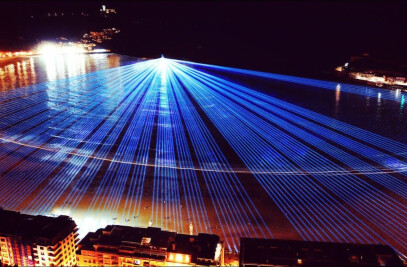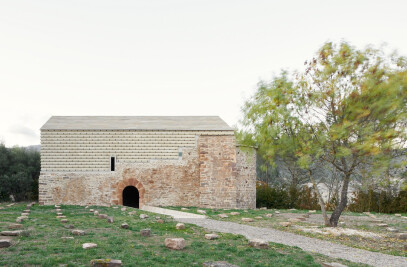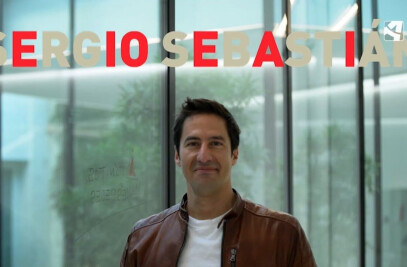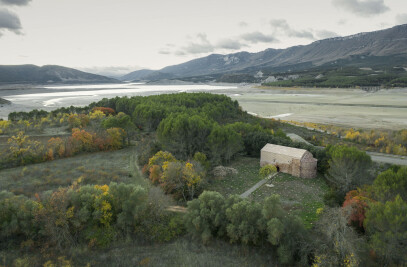A group of rocks at the foot of mount Moncayo
Located on the outskirts of the town, the house extends on a longitudinal plot between terraces towards the west views for to the mount Moncayo, the impressive mountain that defines the personality of the beautiful landscape of this area and its natural park.

This visual relationship with the mountain and with the town establishes a dialogue that materializes in the construction of a very particular perimeter, with an internal façade made up of an outline of open patios that fold back on themselves and to which the house opens free, and a series of holes in the external perimeter that, like photographic objectives, look for very specific views. These openings acquire, thanks to their dimensions, the condition of rooms, taking advantage of the visual relationship with the landscape to the extreme.

The particularity of the program, which had to collect three different family situations, shaped the house as the aggregation and articulation of different pieces depending on the frequency of use. These are unitary elements that share common places within the house, which are enabled according to the need and seasonality demand.

Thus, a first set is made up of two bedrooms for continuous use, 365 days a year, facing the town and the spring. This first strip also requires the kitchen space that will be used as a living room in winter, without the need to heat the rest of the house. On weekends, a new complex is set up, next to the first, which expands the house in the common room and adjoining patios.

In certain seasons and on holidays, the program of the house is completed with two rooms for children and a last one for parents, reaching at this time the whole of the house in all its fullness and extension.
Team:
Architect: Sergio Sebastián Franco (Proyecto y DO) SEBASTIAN ARQUITECTOS SLP
Tech Architect: Pablo Sebastián Franco (DEO, CSS)
Promoter: Private
Collaborators: Alejandro Alda, Antonio Sánchez, Matute Manrique Estructuras, Rafael Alaiz.
Builder: José Luis Lahuerta































































