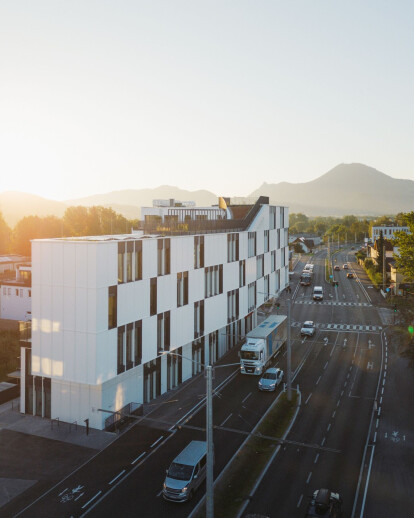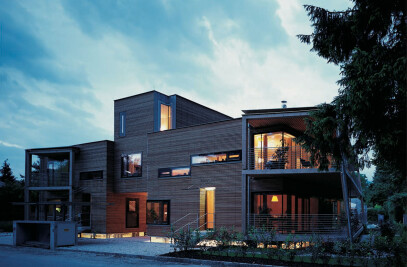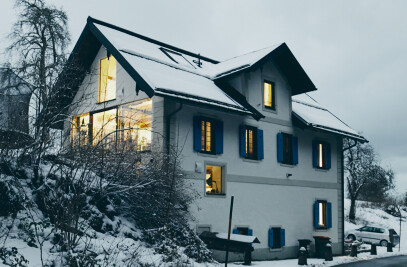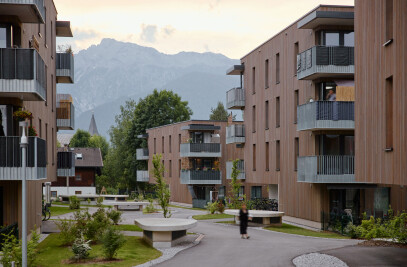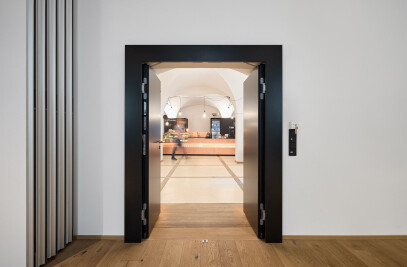The construction site for the project is on the Munich federal highway between the “Salzburg-Mitte” motorway exit and the national border with Germany. This location, historically known as the Lieferinger Spitz, is located at the intersection of the Munich federal highway, the Forellenweg and the Lieferinger Hauptstrasse. In addition, the four-lane road section narrows at this point to a three-lane road to the Salzburg Mitte traffic junction.

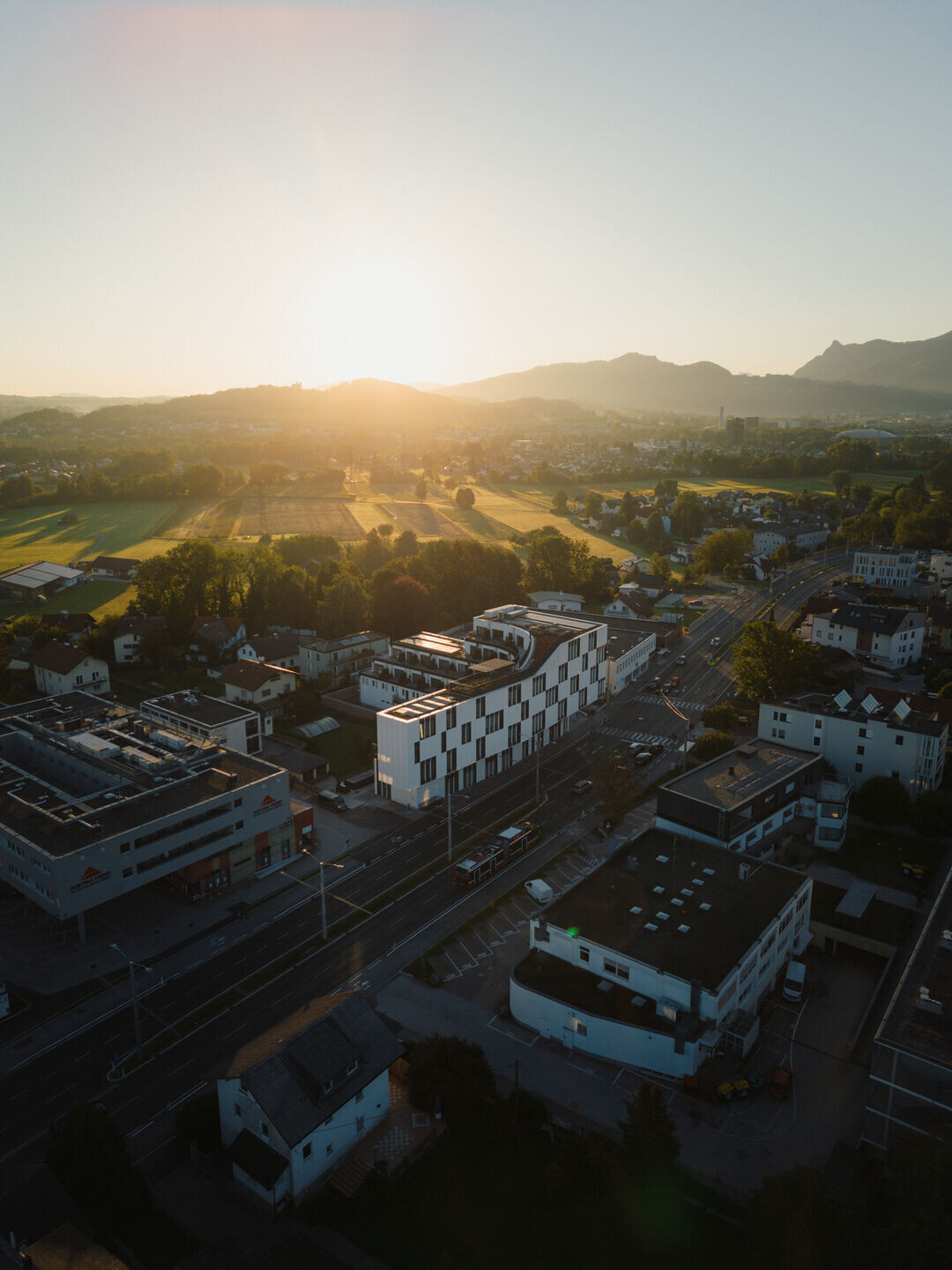
Accordingly, the location is characterized by a high volume of traffic and daily traffic jams along the main entry axis in and out of the state capital. In order to relieve this situation, the state of Salzburg is planning an expansion and a gap closure of the four-lane road between the border of Freilassing and Salzburg Mitte. Accompanying the four car lanes, a footpath and cycle path are to be created on both sides, connecting Salzburg and Freilassing in neighboring Bavaria.
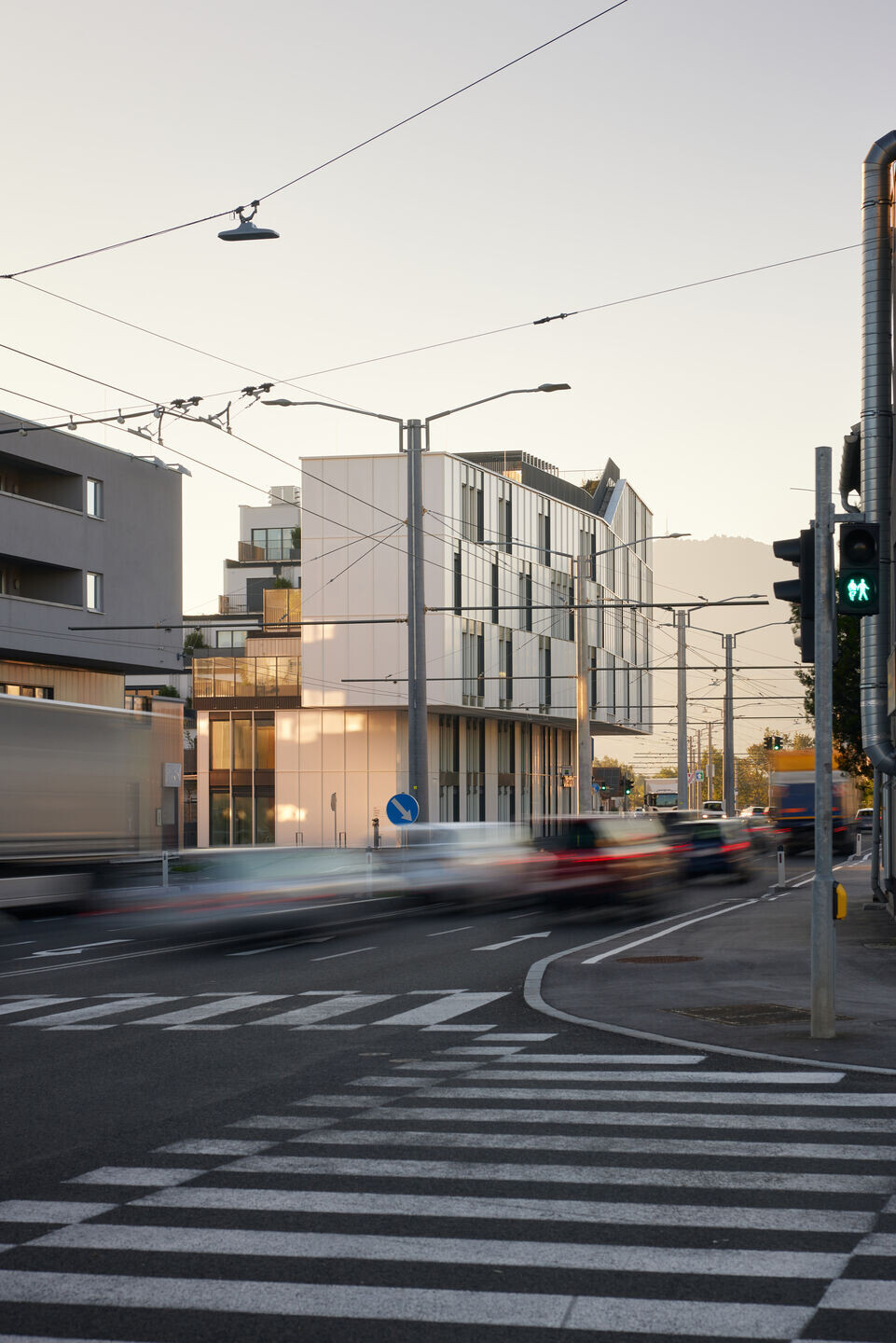
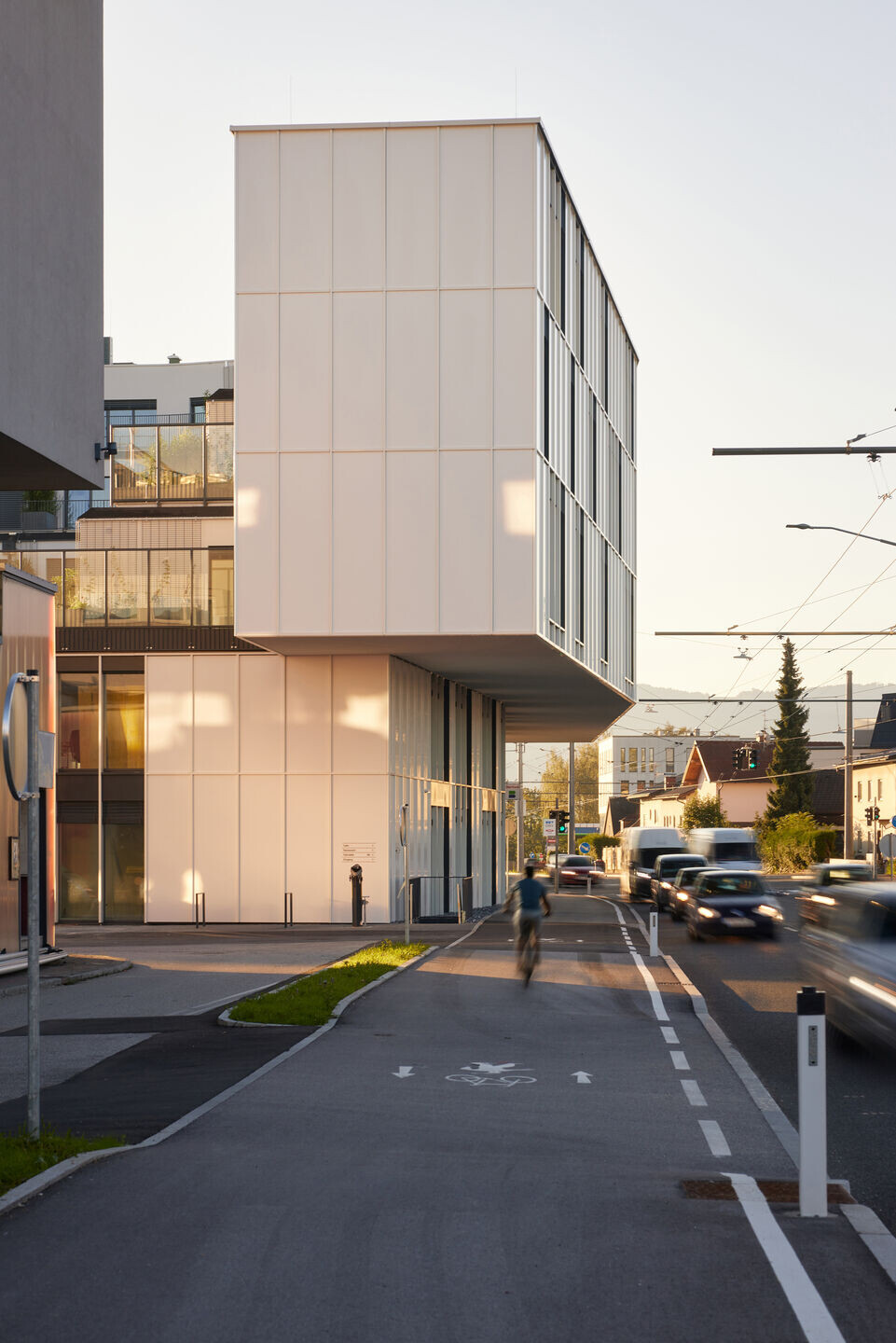
The new building, which is being created in the form of an L-structure, completes an architectural interlocking between the urban commercial area, the heavily frequented main traffic axis and the small-structured single-family housing estate behind it. The design staggers the floors in terraces, concentrically to the internal, noise- and immission-protected outdoor spaces of the apartments, which face away from the street. Due to the positioning and arrangement of the volumes, the new building not only protects one's own apartments from street emissions, but also protects the small-structured neighborhood behind it from noise and improves the situation.
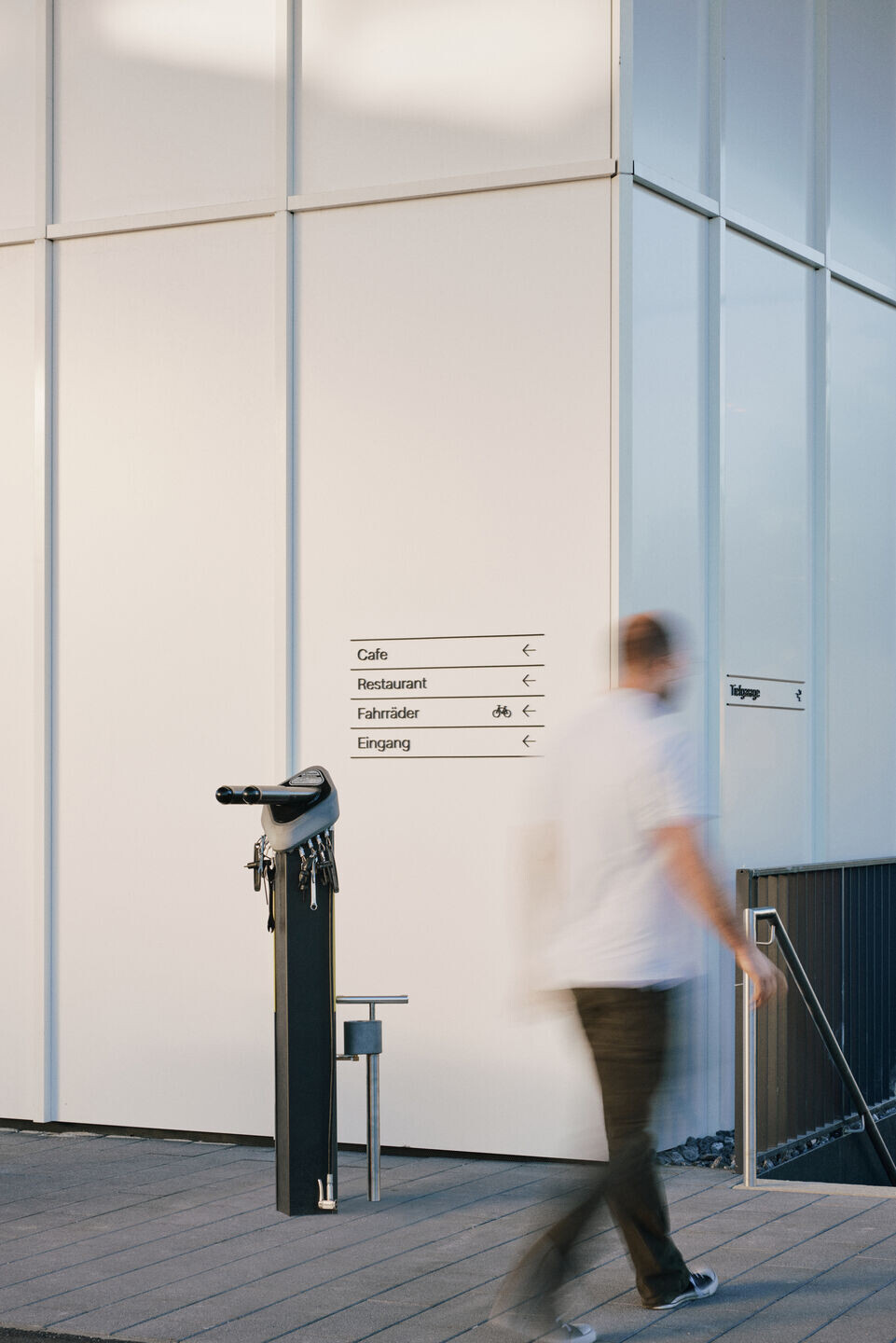
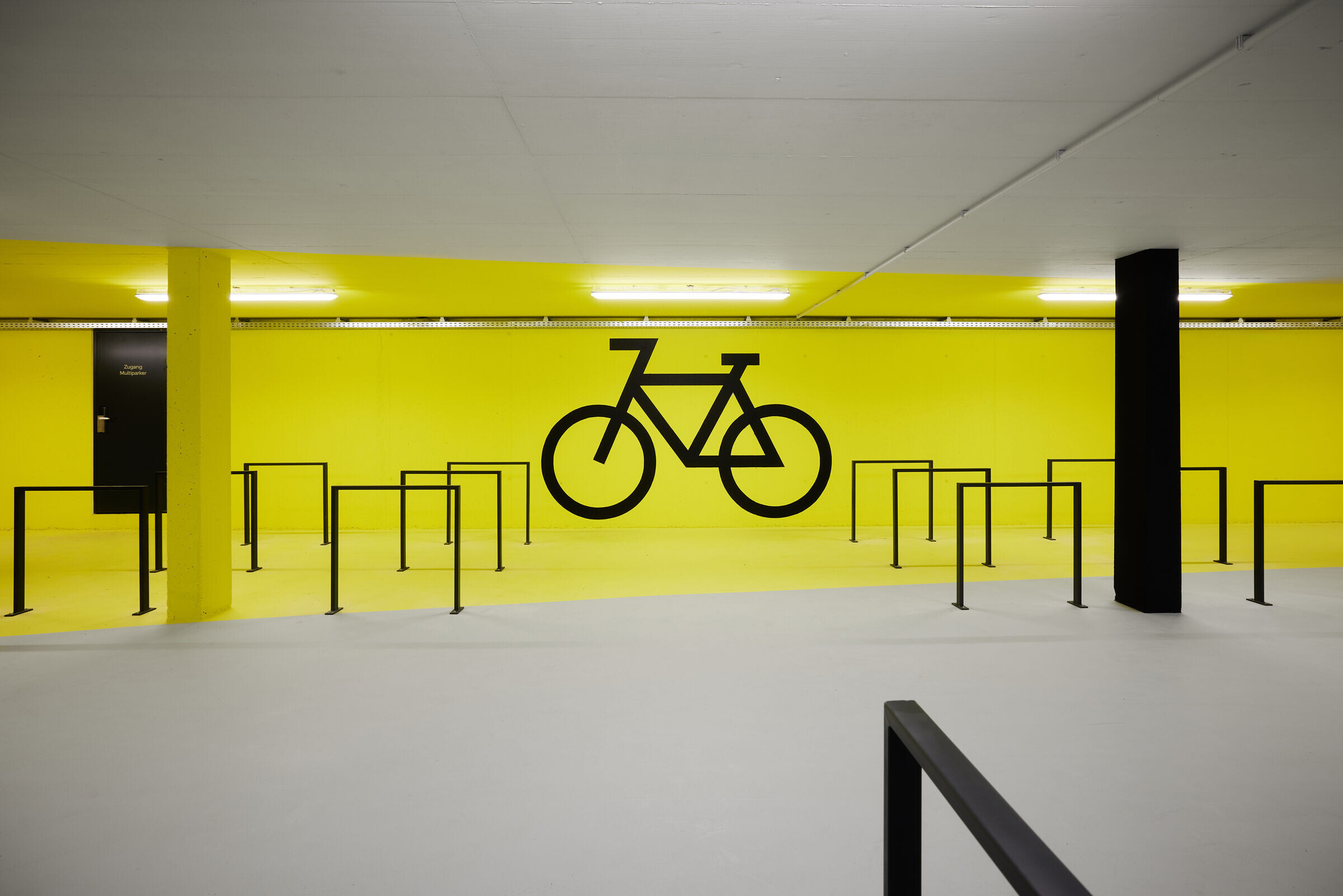
The structure protrudes in the direction of the Munich federal highway and the crossing area and defines the urban network along the traffic axis as street space in a three-dimensional sense. The technically complex cantilevers contribute to the overall picture and to the creation of a "landmark" that this urban planning relevant square deserves. The urban development edge of the adjoining property, the neighboring building in the direction of Freilassing, is taken up and transferred to the further course of the street in terms of urban development through a kink in the building. The volume of the cantilever increases in the direction of the crossing area and deliberately does not make any further bend to the buildings on the other side of the Forellenweg.

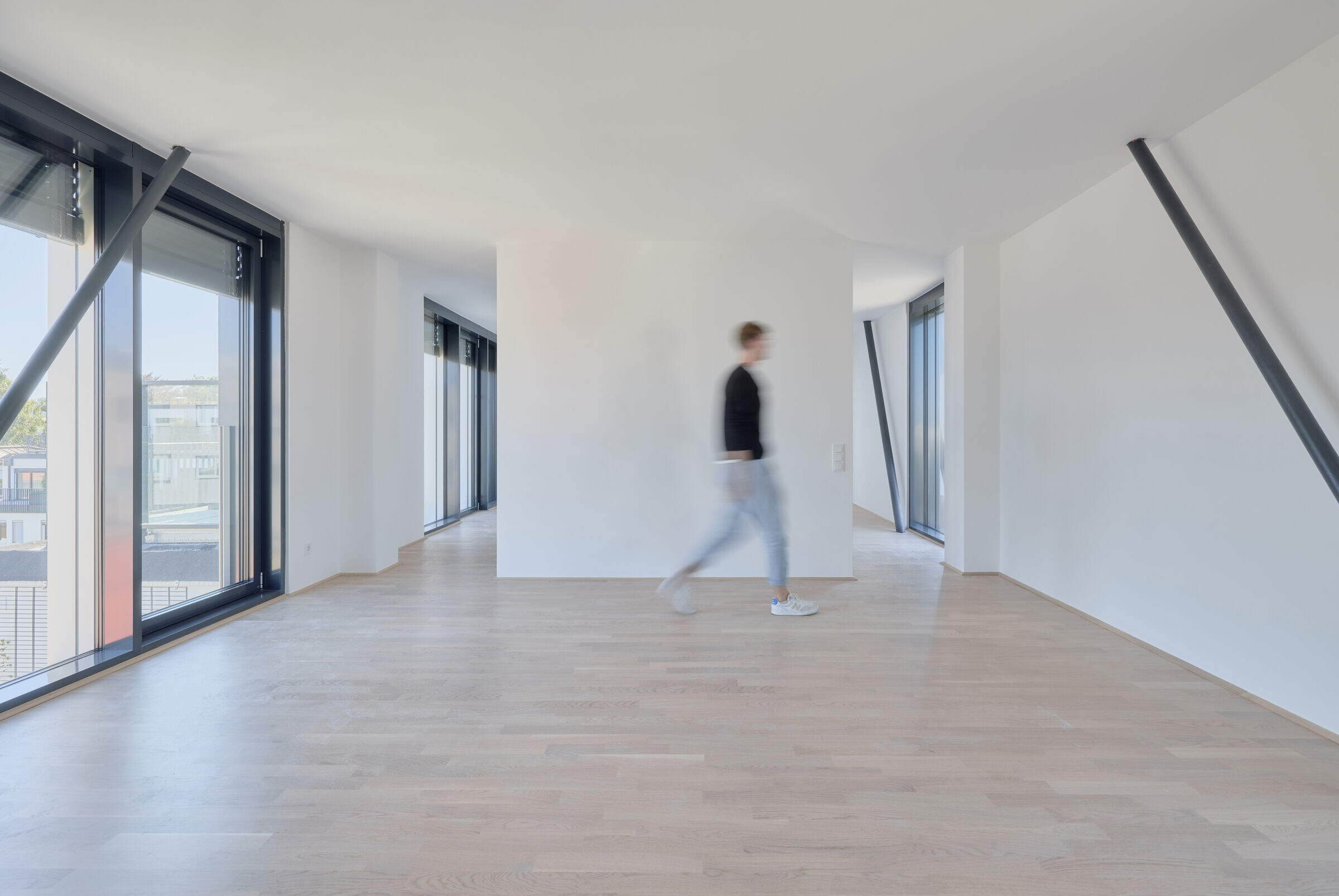
In addition, the new footpath and cycle path to be built in this area will be partially covered, creating a protected, gallery-like area for the business premises on the ground floor. This increases the overall attractiveness of the street and also the quality of the use of environmentally friendly mobility. The building is designed as a multifunctional town house, which includes several office units and shops as well as 34 apartments. An existing building is built over up to the third full floor.
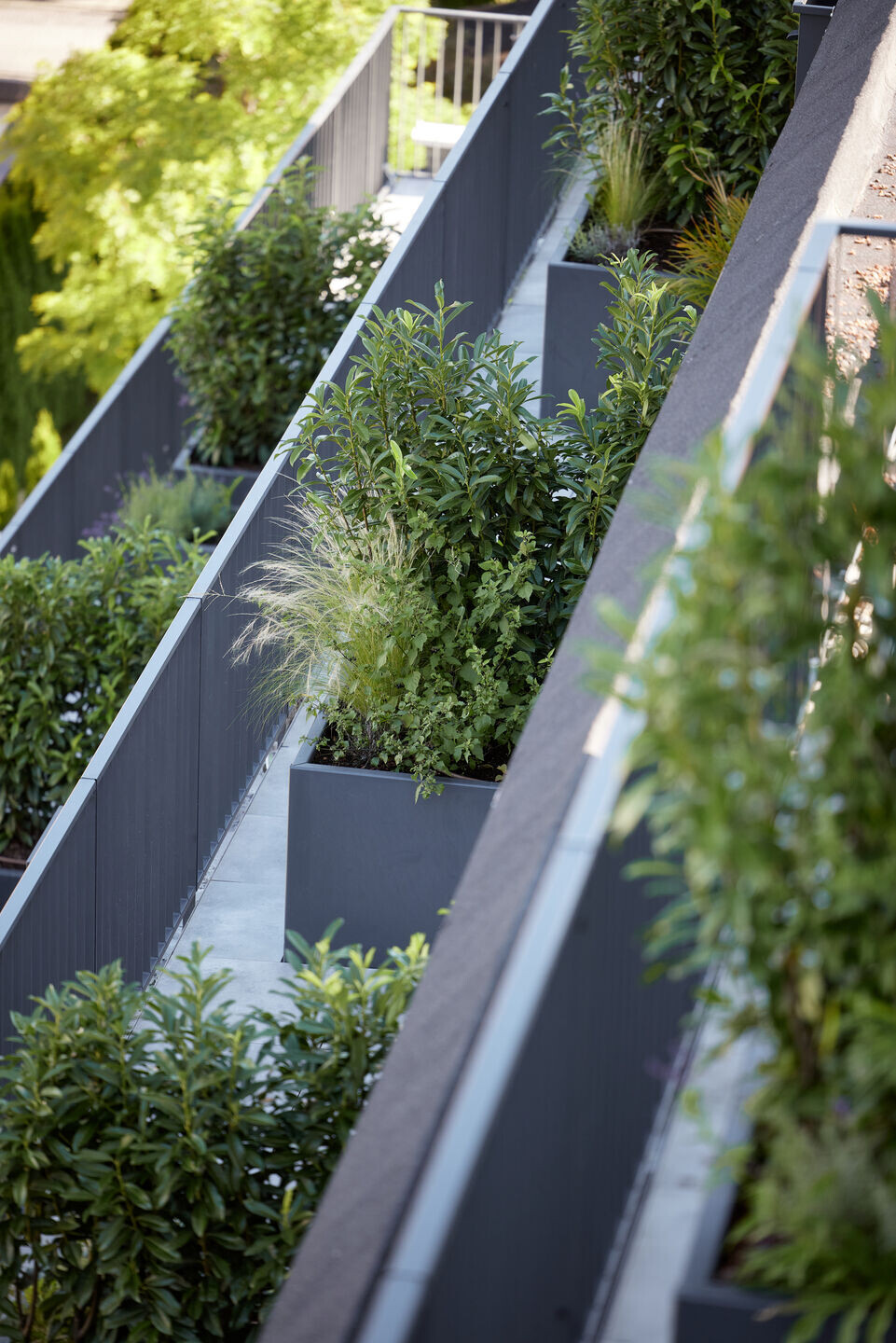
With the mobility concept developed in the course of the project and the bus stop in the immediate vicinity, the users of the building have many options for using low-emission means of transport as a simple alternative to the car. The construction of this construction project enables the expansion of the Munich federal highway by an additional lane for car, bicycle and pedestrian traffic on both sides of the street, which would otherwise not be possible due to the positioning of the existing buildings on the future traffic area.
