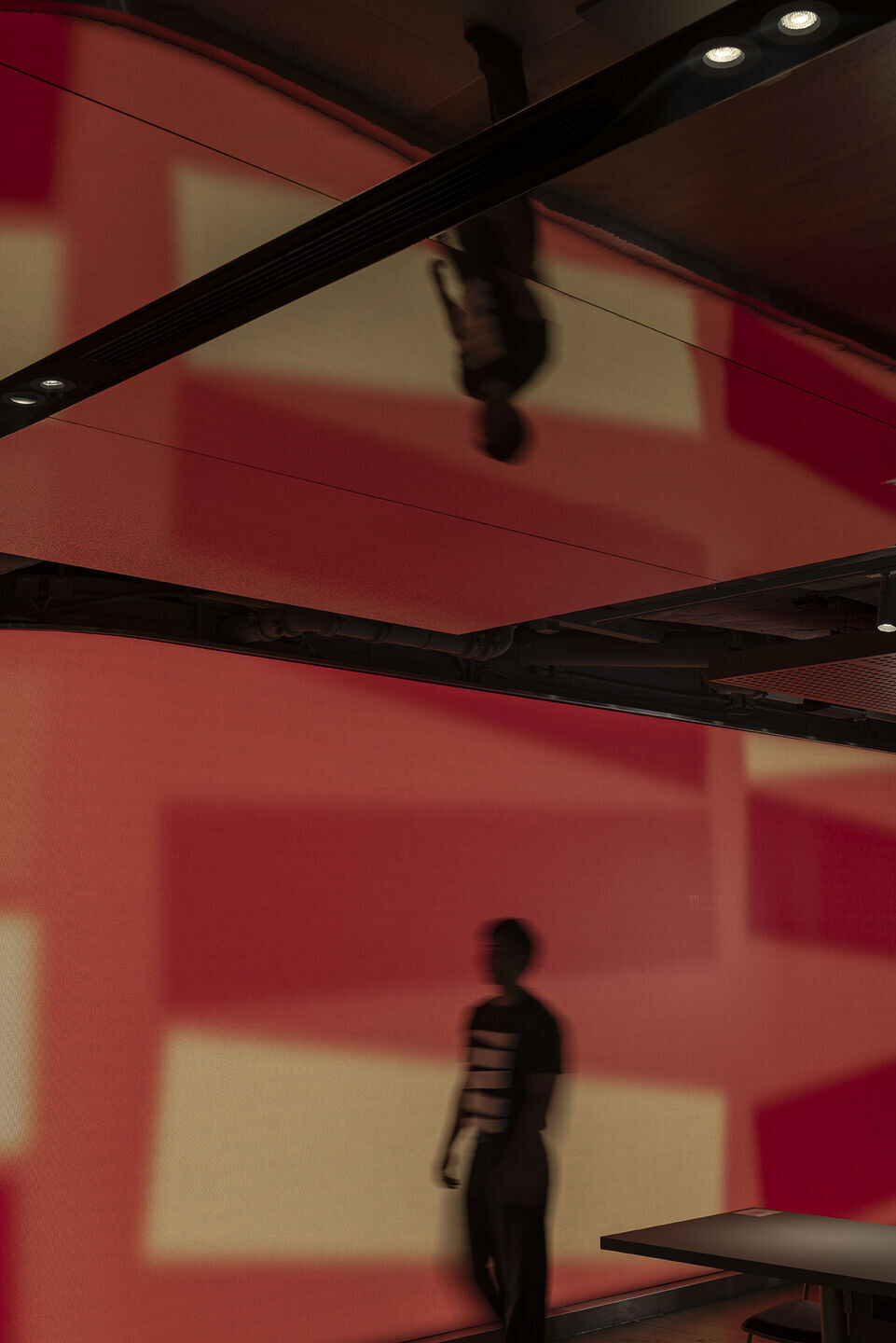Landini Associates has unveiled a bold new redesign for McDonald’s at Admiralty Station in Hong Kong – the second busiest McDonald’s in the world, and the birthplace of the original “Project Ray” concept in 2015.
Developed in close collaboration with the ever-innovative McDonald’s Hong Kong team, this new pilot represents the next evolution of Project Ray – a decade and millions of guests later.
It also marks two major milestones:
• 50 years of McDonald’s in Hong Kong
• 70 years since Ray Kroc opened his first iconic restaurant in the United States
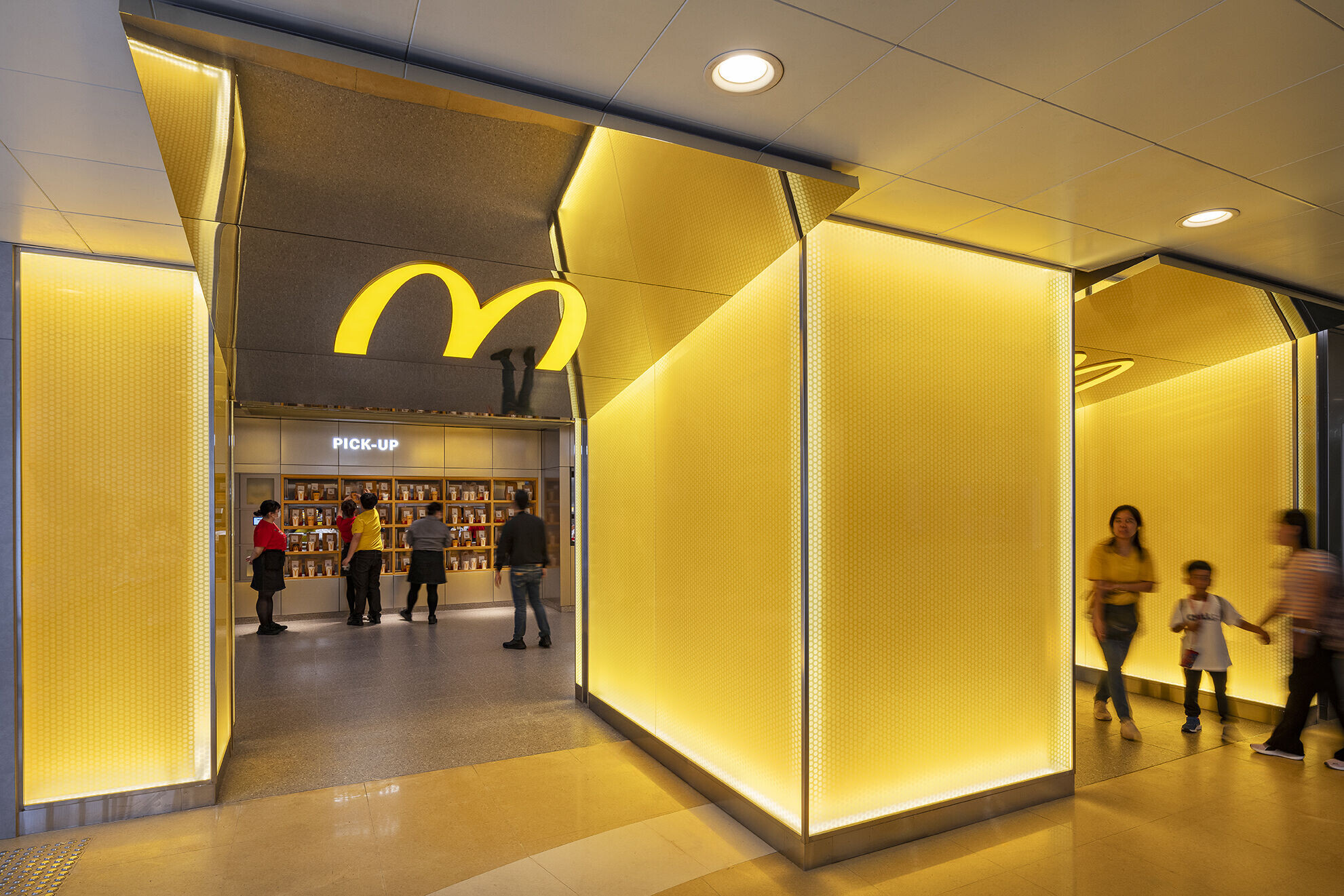
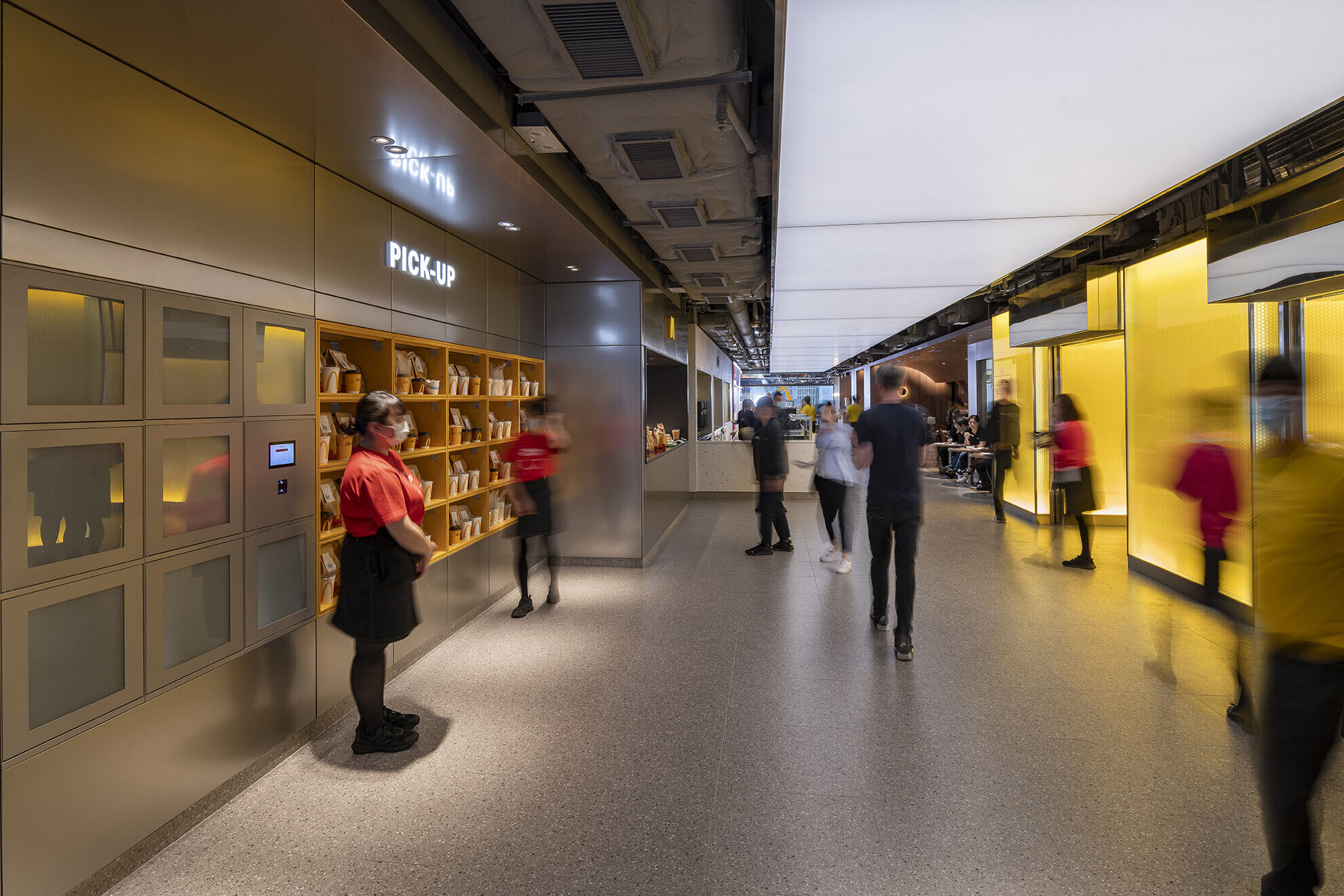
Setting The Mood
At the heart of the redesign is the “Mood-Engine” – a 22-metre-long, curving atmospheric feature that transforms the ambience of the restaurant from morning to night.
Surrounded by reflective surfaces, it pulses with curated animations, dynamic colour transitions, and playful bursts of ‘McDonald-Land’ characters – blending heritage with innovation in a space designed to move with the rhythm of modern life.
Designed by Landini Associates, the Mood-Engine is both a visual landmark and an emotional driver – and yes, they even created the bespoke animation and limited-edition t-shirts to celebrate.
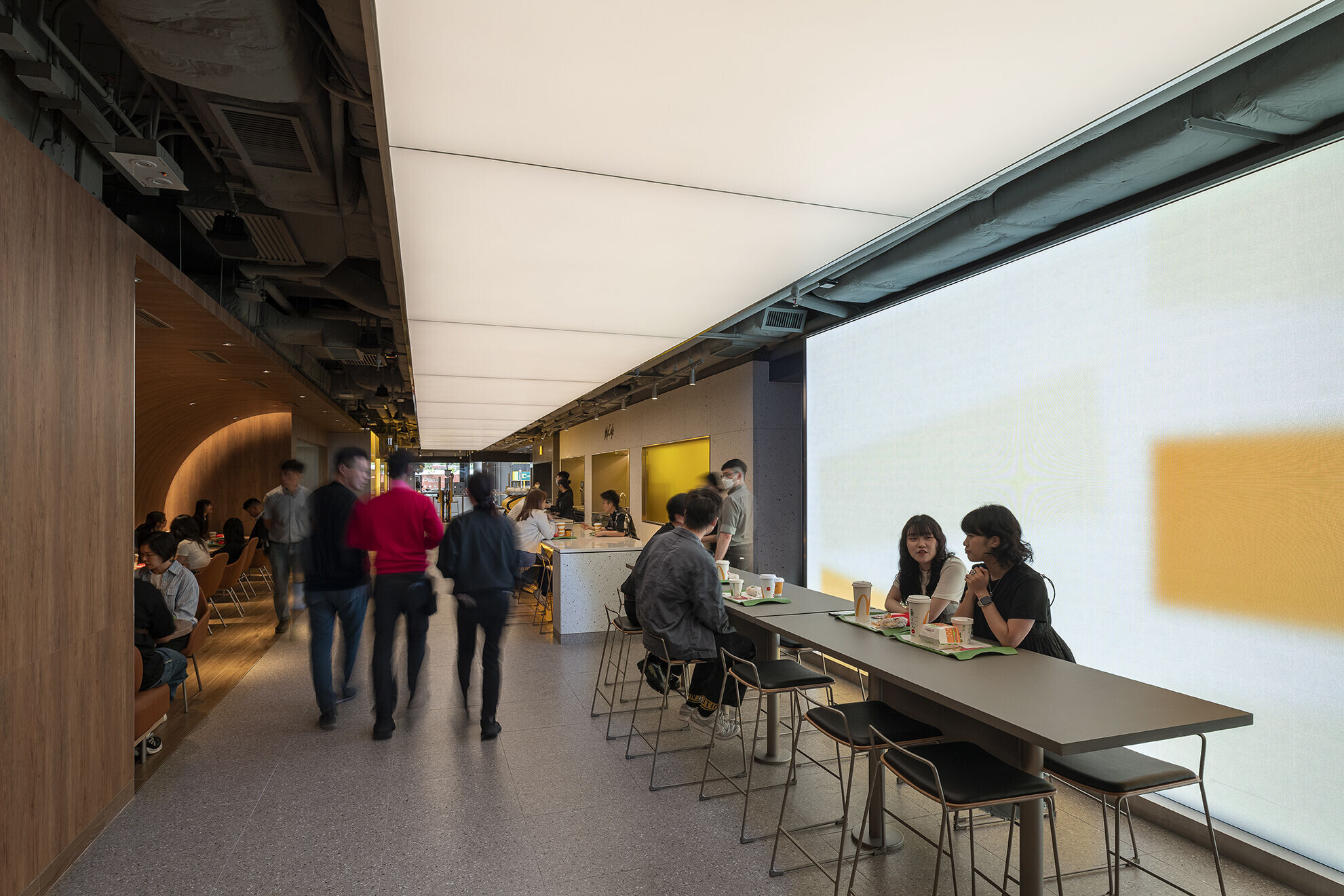

Mark Landini, Creative Director, explains:
“The idea is that an interior investment can be timeless – that a ‘decorative mood’ can be generated and then reflected from a single, central source. Our original design for Ray has proven its intent, to be a classically neutral and long-lasting space. This ‘Ray-Naissance’ can now shift from calm to energetic, playfully branded to locally nuanced – forever changing and forever adaptable. The Mood-Engine resonates to the energy required by the guests in the moment. Like a chameleon it responds to its environment.”
Ray-Inspired Entryway
As customers rise from the station below, they’re welcomed by a reflective double-canopy entrance – a contemporary homage to McDonald’s original roofline and a nod to Ray Kroc’s classic design. Now framed by glowing feature walls in McDonald’s signature yellow, aimed at creating an unmissable beacon – just like the earliest restaurants once were.
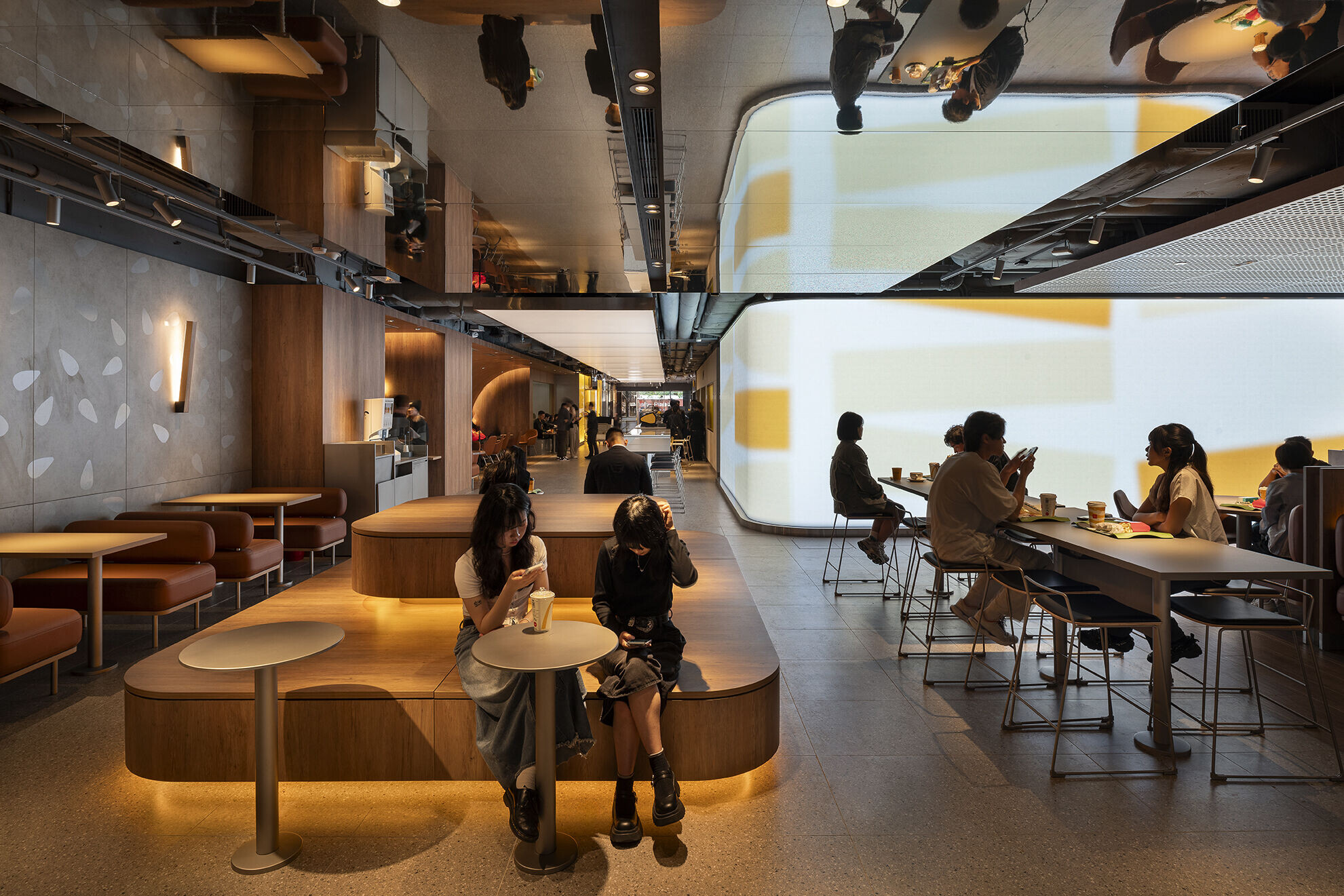
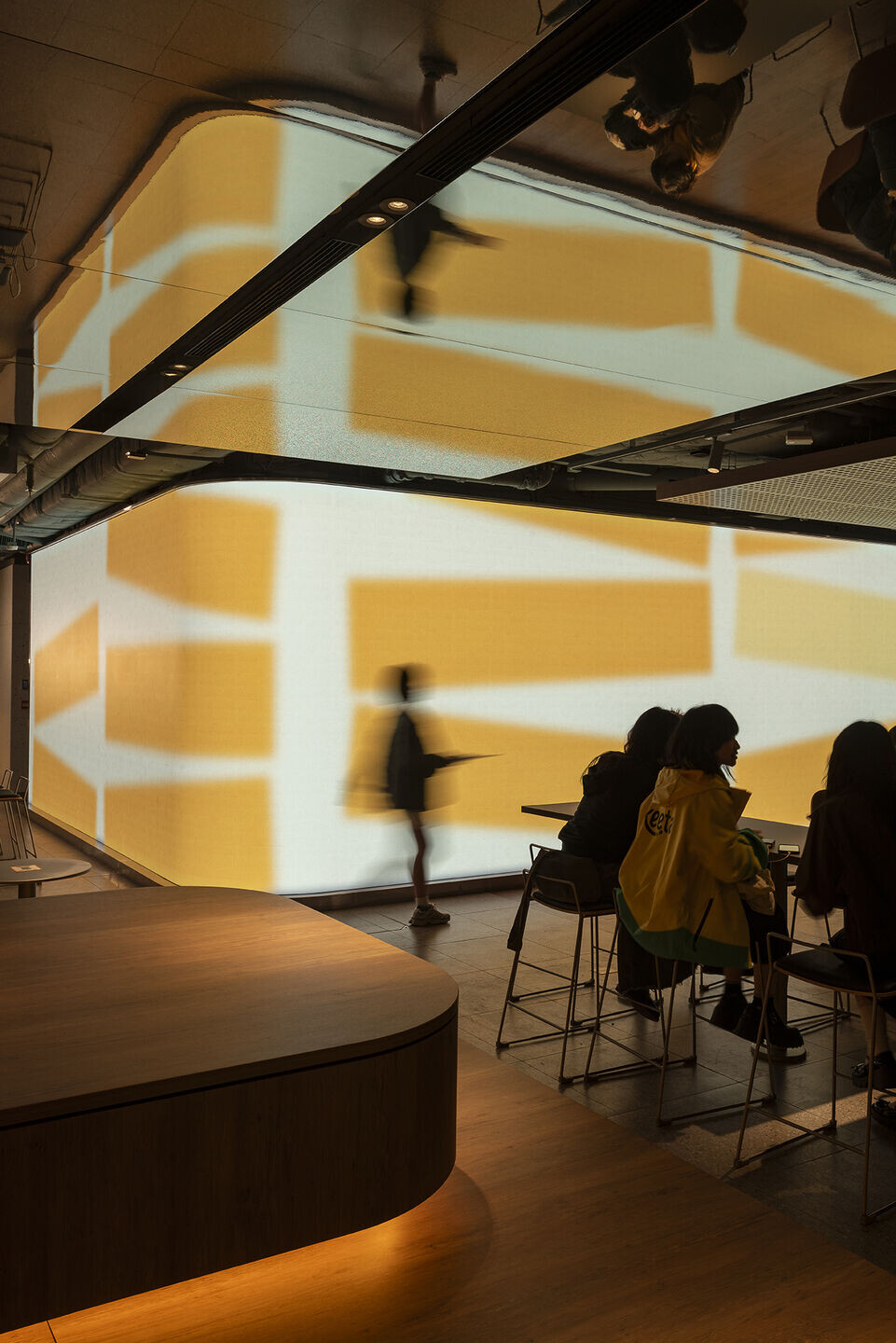
Tech-Enabled Fast Service Lobby
Inside, a high-energy, tech-forward Fast Service Lobby serves more than 1,200 guests per hour. It features self-order kiosks, mobile collection lockers, and a streamlined food collation zone. Expanded sightlines offer views into a functional aluminium kitchen, enhancing crew connection, customer delight, and McDonald’s commitment to transparency. Recyclable stainless steel and aluminium are used throughout, with mechanical fixings designed for easy disassembly and reuse.
McCafé Hideaway
Beyond the lobby, a new McCafé Bar concept – built entirely from recycled plastics – introduces a minimal, cooler tone. Directly opposite, the McCafé Hideaway offers contrast: a soft, timber-lined, cocoon-like space made from 100% FSC-certified materials, designed for pause, calm, and connection.
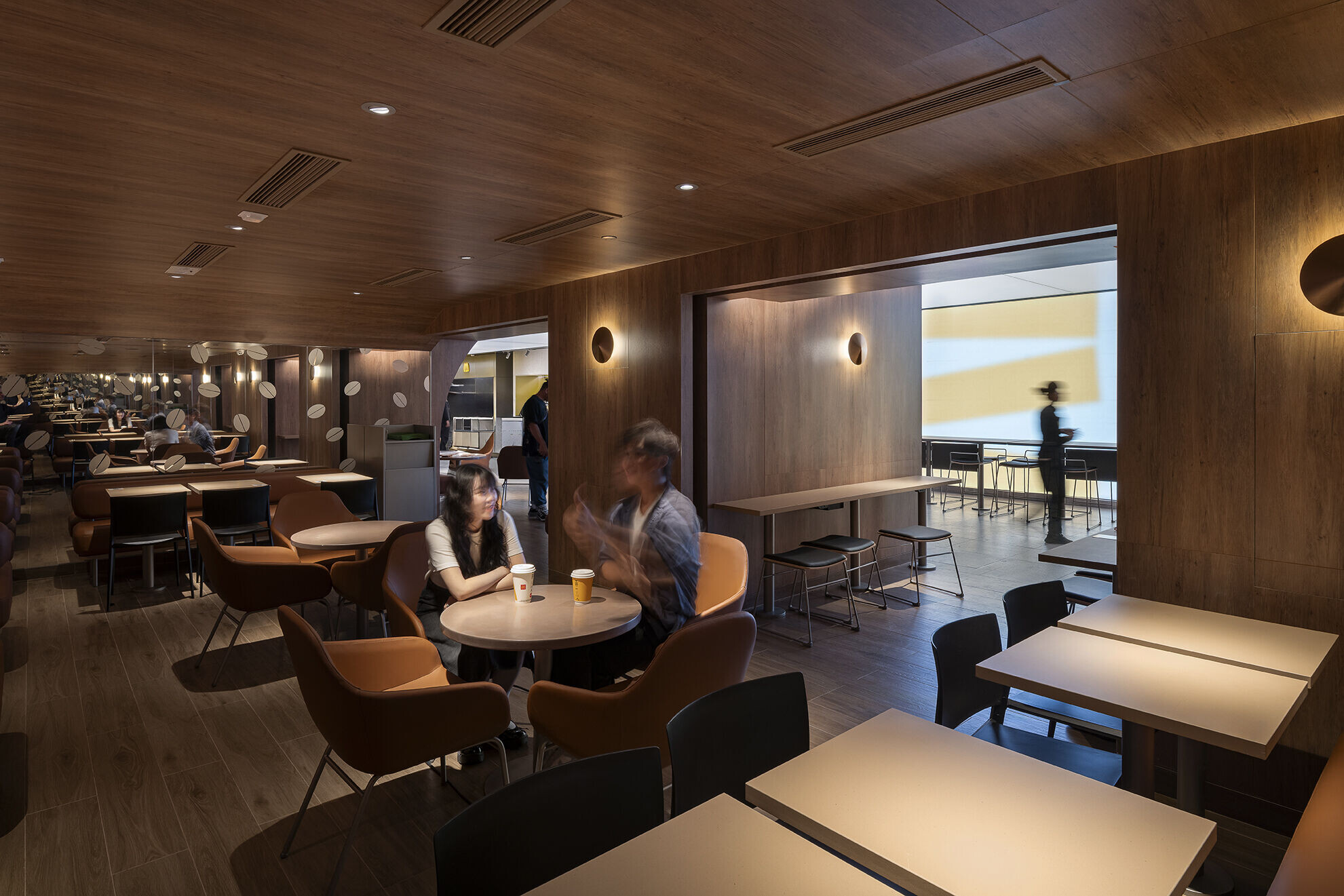
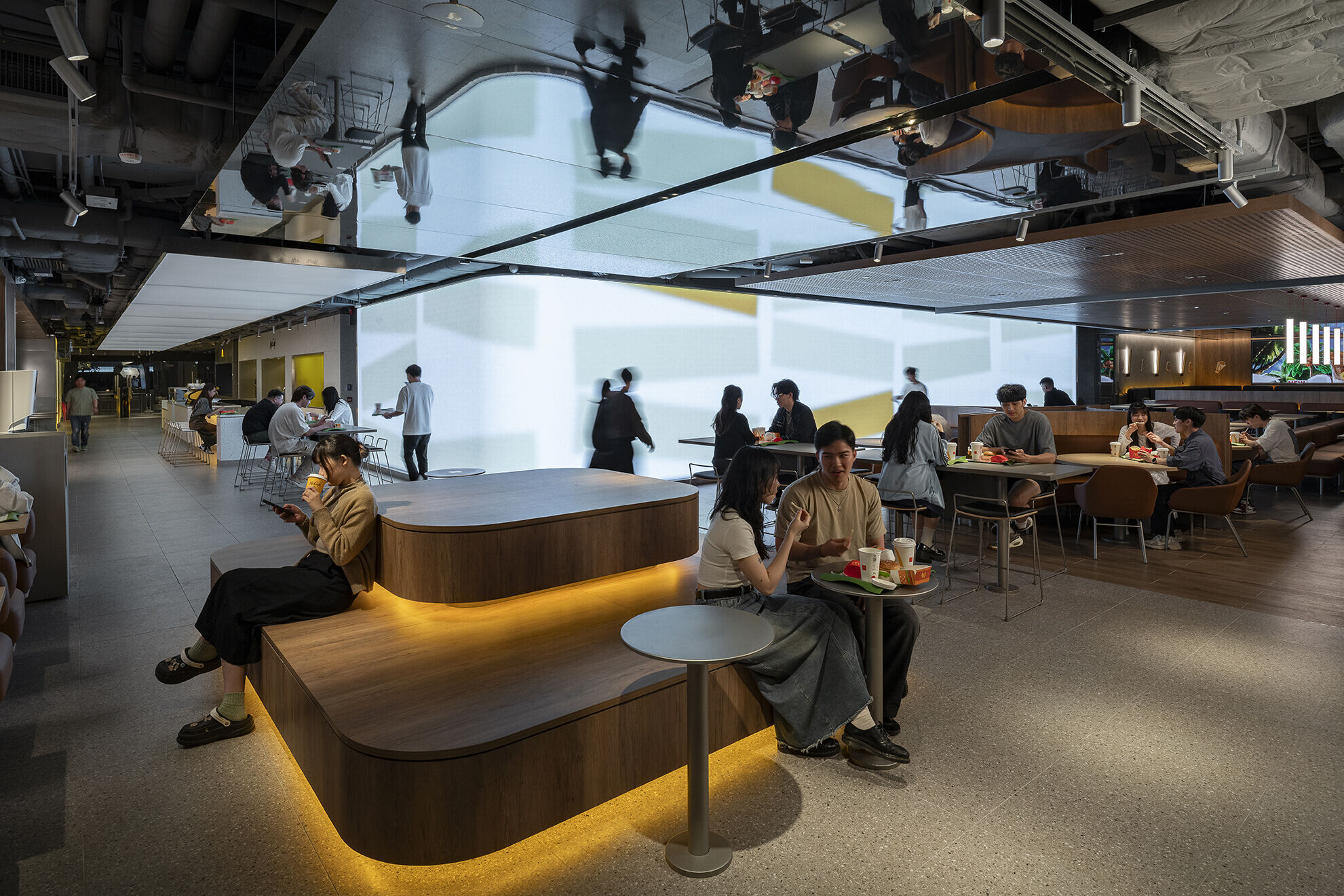
Urban Sanctuary
This sense of tranquillity continues into the newly expanded rear of the restaurant – an Urban Sanctuary designed for 330 guests to unwind. Furniture is either upcycled from the original Project Ray décor or newly designed by Landini Associates to be plumper, softer, and fitted with tabletops made from 100% recycled laminate pulp and coffee grounds – aligning with McDonald’s broader goals for circularity. Warm tones, planted screens, and diffused lighting soften the environment and complete the shift from fast-paced to immersive.
Flexible Event Spaces
The McCafé Hideaway and the rear dining area also serve as versatile event spaces – configurable for parties of 65 or banquet-style seating for up to 150, thanks to retractable walls and modular furnishings. Whether guests are rushing through or settling in, inside or out, the restaurant seamlessly adapts around them. And at the centre of it all, the Mood-Engine sets the tone.
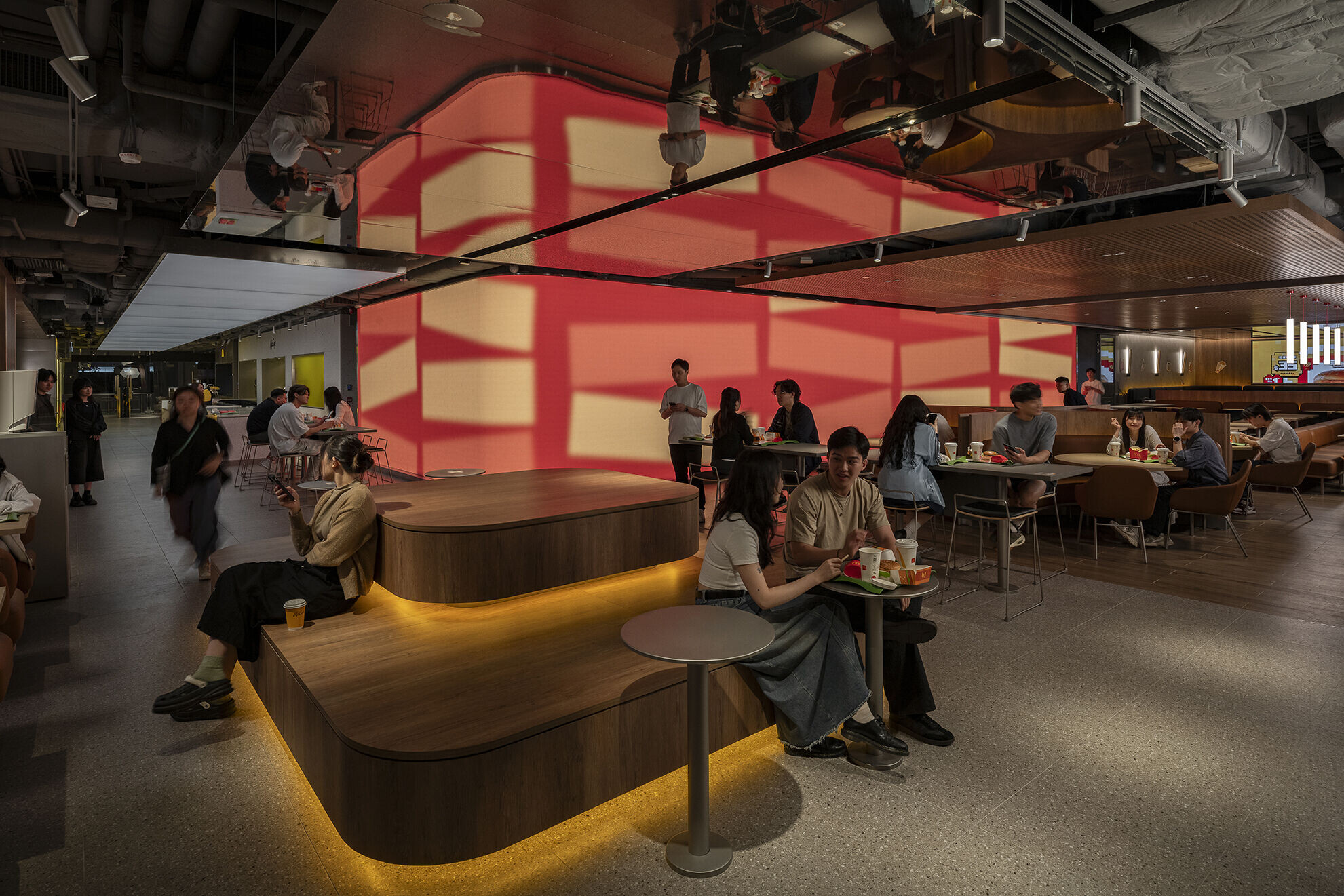

Team:
Architects: Landini Associates
Photographers: Andrew Meredith
