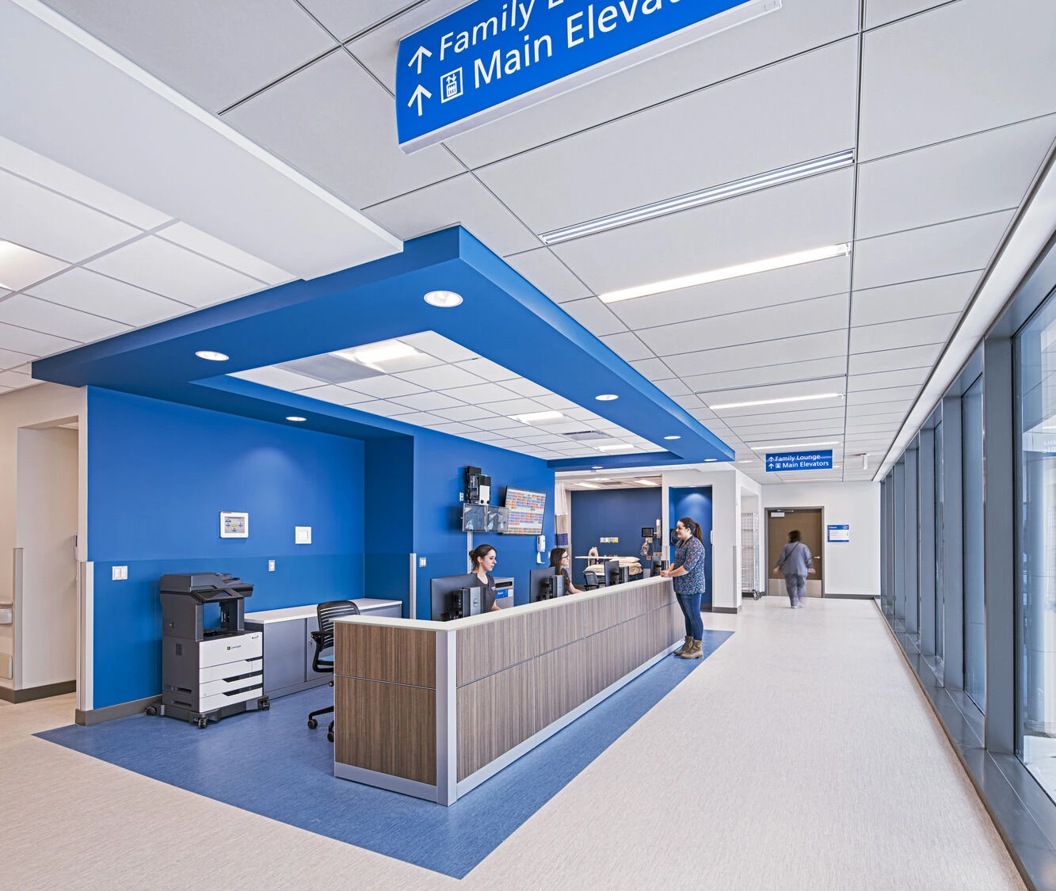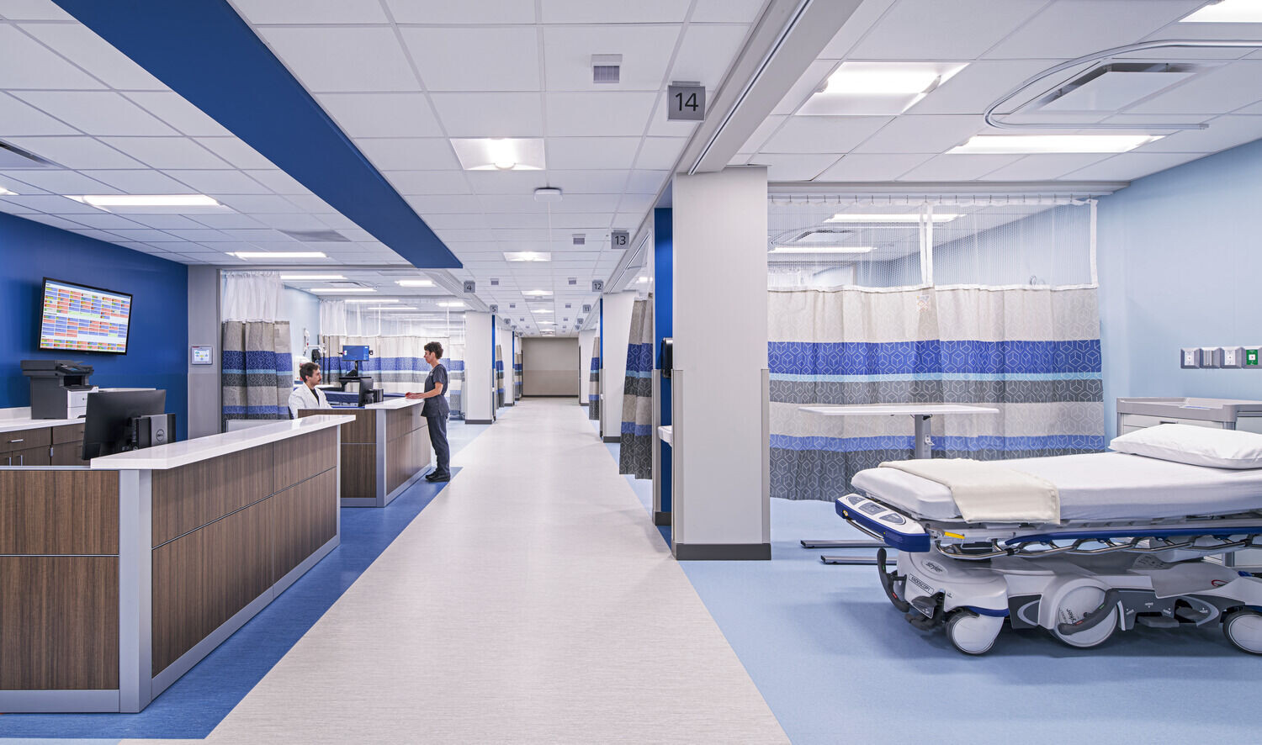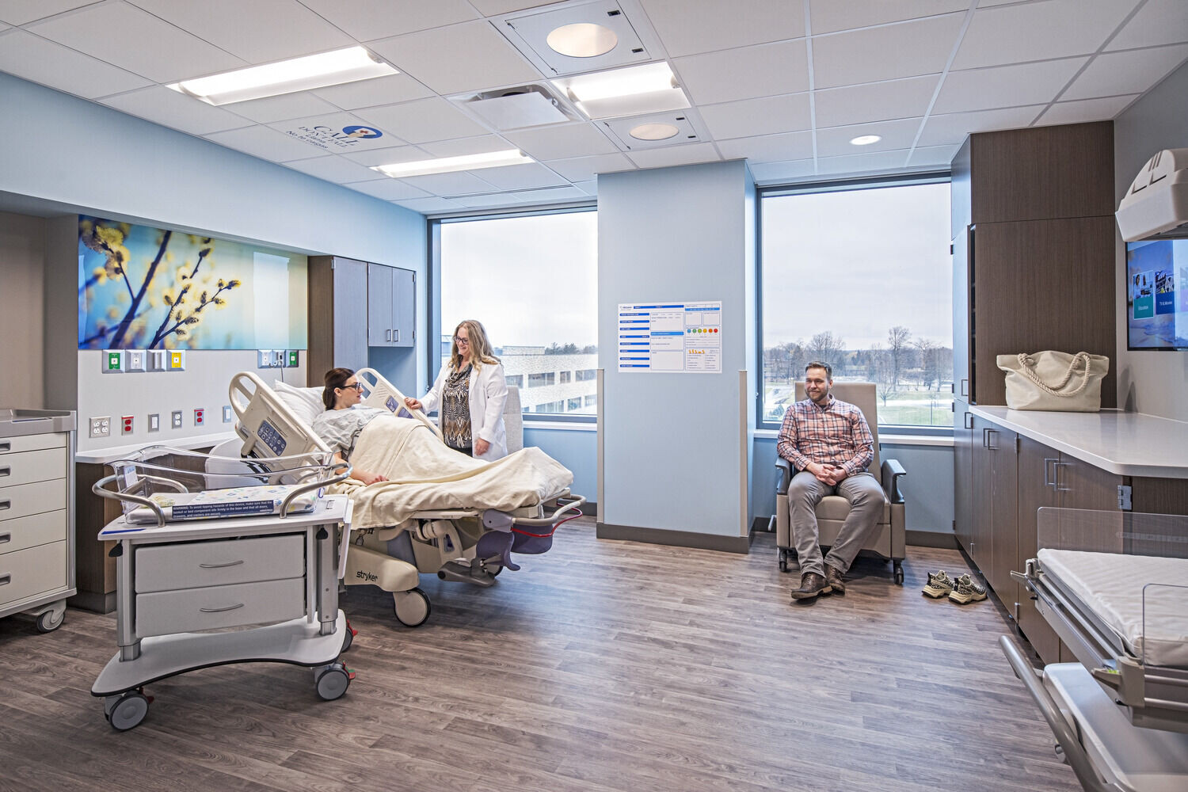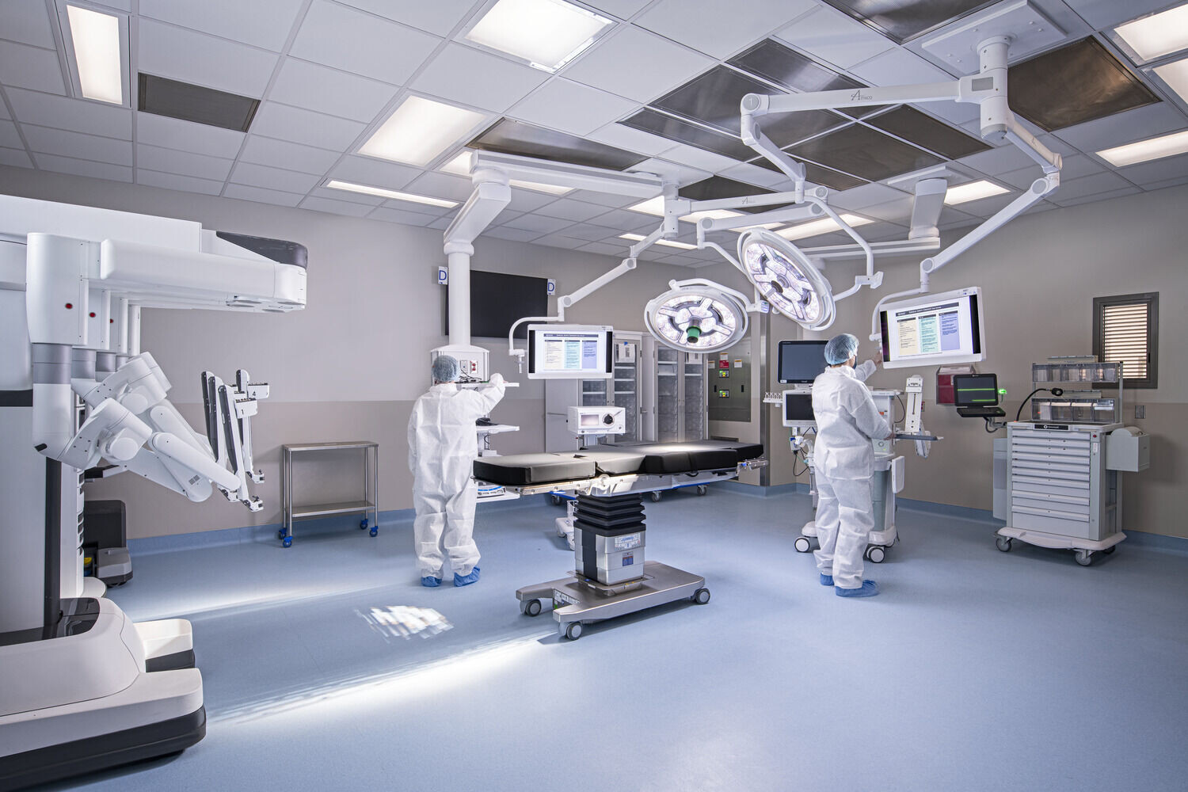McLaren Greater Lansing (MGL) is a complete replacement campus. Previously landlocked in a residential area within Lansing, the new hospital is located on a Michigan State University (MSU) research property just off the highway, allowing for easier access and a boost in visibility. HED performed as Architect of Record and Engineer of Record on the project. Designed in partnership with Gresham Smith, the nine-story, 517,000-square-foot replacement hospital represents the largest one-time investment in McLaren Health Care history, replacing two existing hospital facilities with one state-of-the-art facility that advances patient care, comfort and convenience.


Designed to meet the needs of residents in Michigan’s capital city, and adjacent to Michigan State University, the new facility includes a Level III Trauma Center/Emergency Department, Orthopedic and Sports Medicine Institute, comprehensive cardiac programs, interventional platform with 20 operating rooms and medical/surgical unit. Intuitive wayfinding, as well as smart planning, help to clearly guide patients, visitors and others to the multitude of services offered.

A unique aspect to this project is the utilization of design assist engineering. With the design assist partners co-located in the local HED office, there were daily conversations regarding value in systems to balance first costs with long term value. The resulting savings to the owner meant more opportunities for program development and overall amenities for the patient, in addition to better coordination and overall understanding of the building systems that came from the process.

Performance improvements in operations are primarily focused on the emergency department, interventional platform and patient care units. The emergency department utilizes split flow operations, while the interventional platform that spans two floors takes advantage of shared spaces, flexible prep/recovery zones and standardization. Patient care units have been designed largely around caregiver efficiency.



























