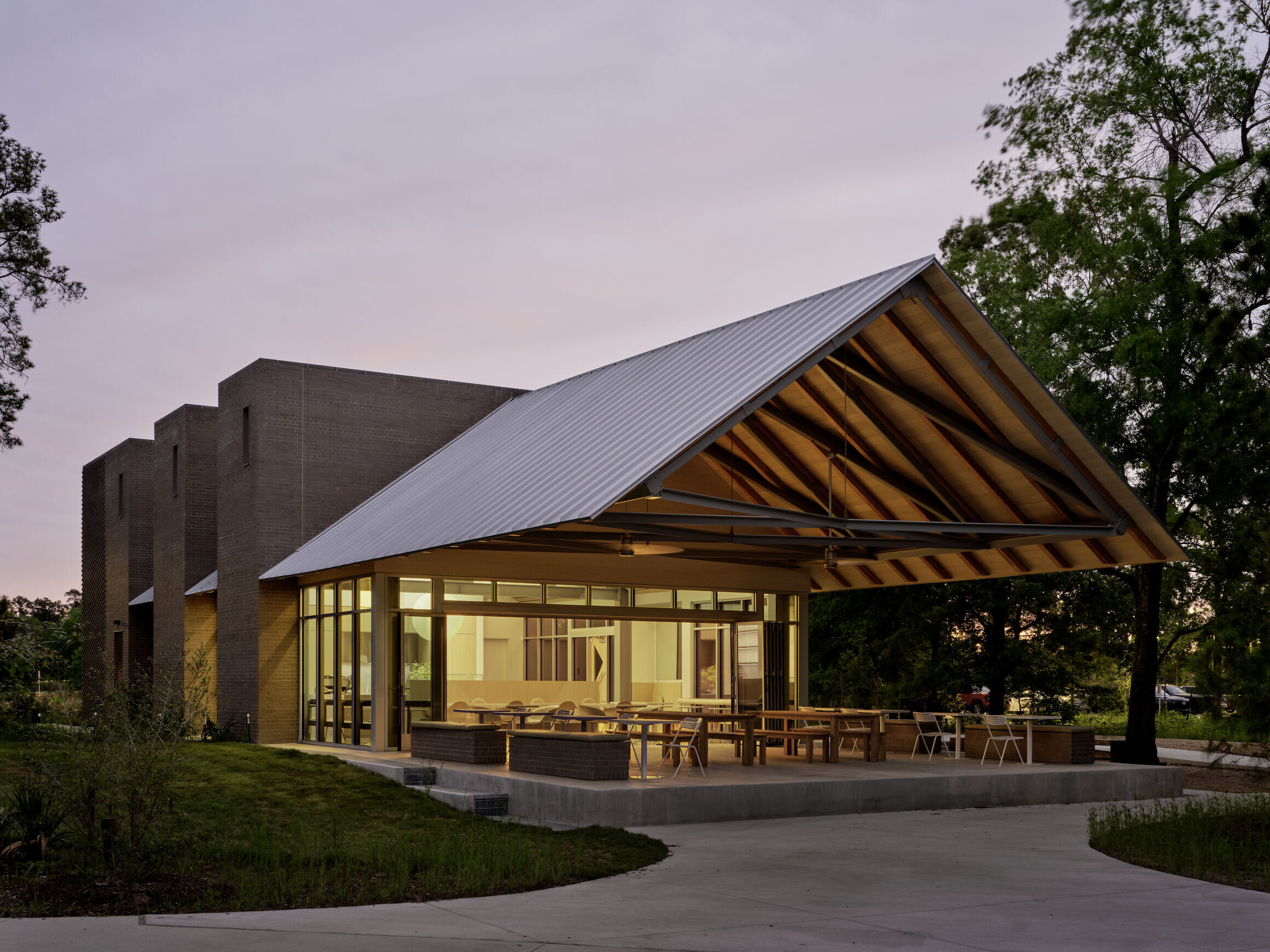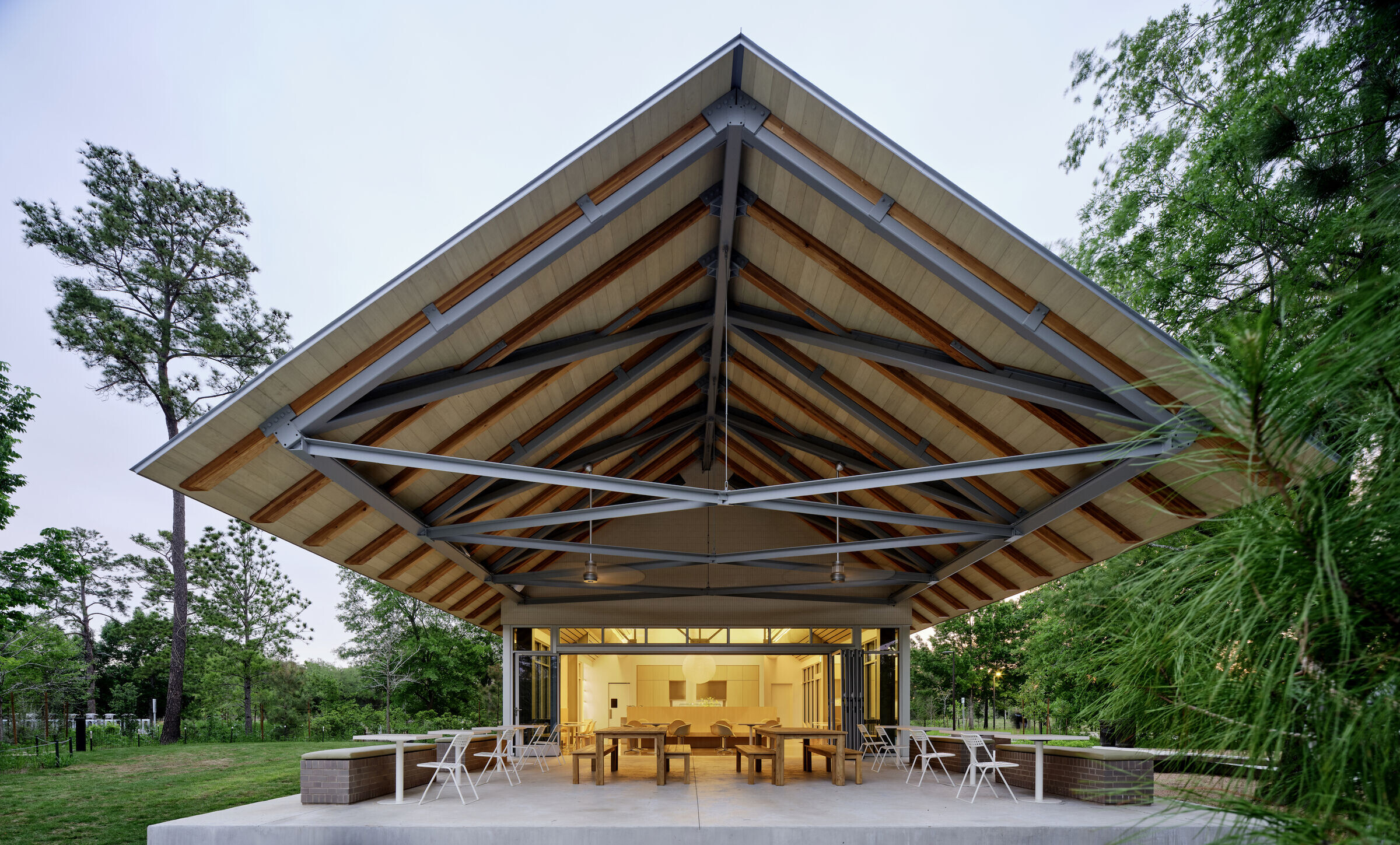Memorial Park, Houston’s premier outdoor recreation area, has recently opened the newest phase of the Memorial Park Master Plan, the Running Complex, which features a new location of the local restaurant, Vibrant, designed by Schaum Architects. Schaum Architects was enlisted by Memorial Park Conservancy and Nelson Byrd Woltz Landscape Architects, the designers responsible for the Memorial Park Master Plan, to design the building, and worked closely with Vibrant owner, Kelly Barnhart, on the interior.
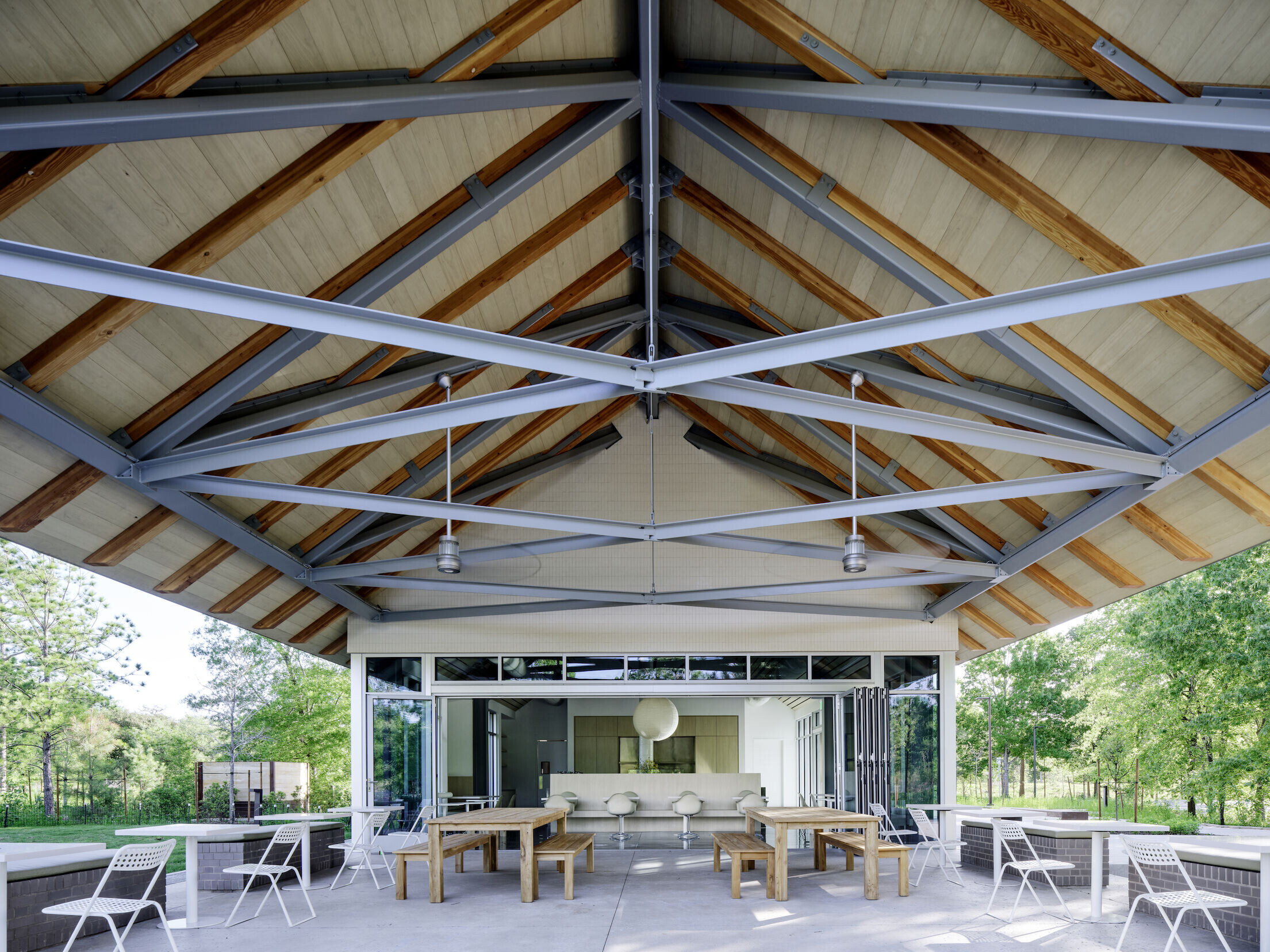
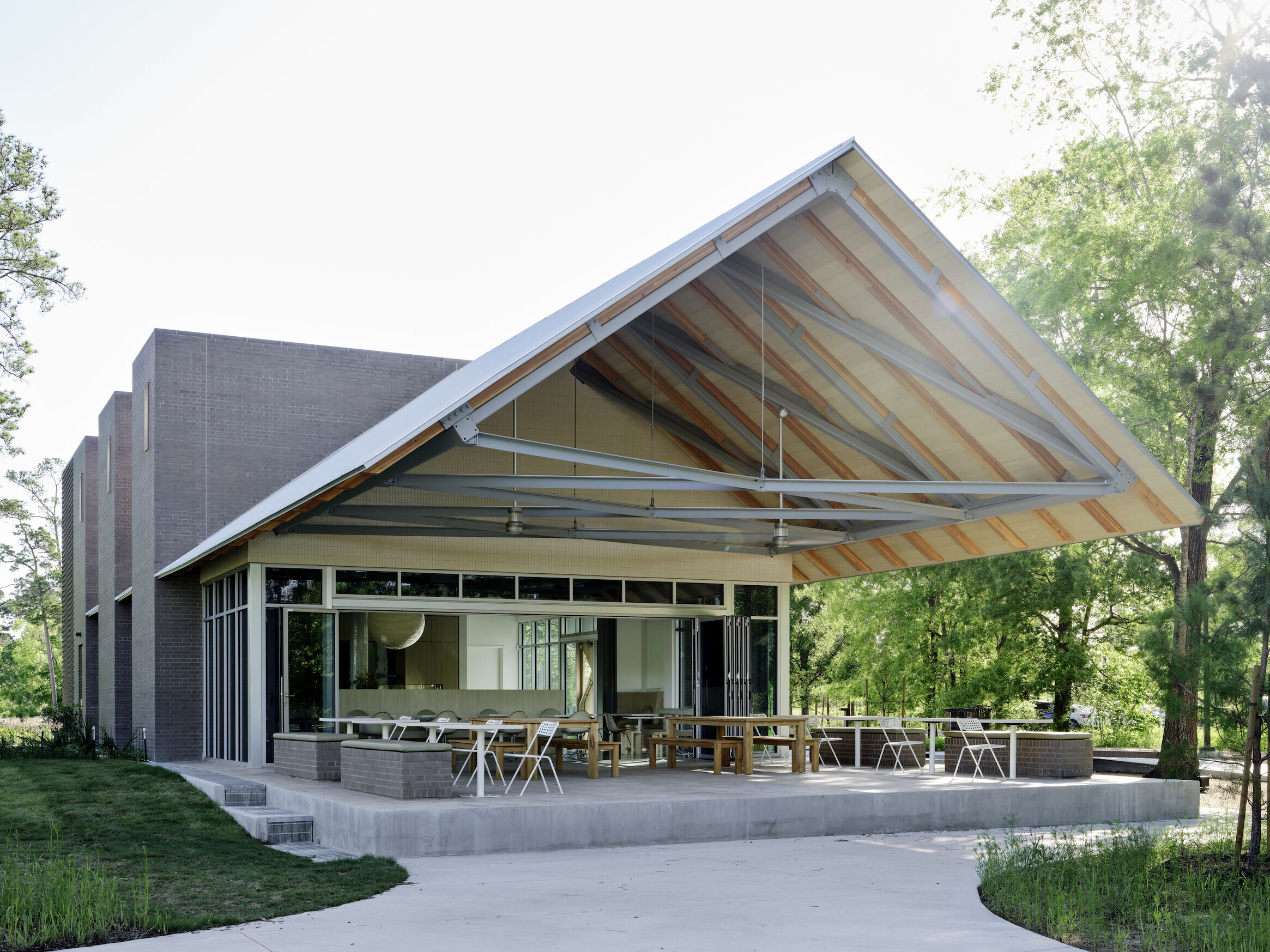
The one-story, 3,400 SF café, of which almost 1,000 SF is a covered patio, serves as an important hub for the variety of park visitors. Situated at the convergence of multiple paths, the building is nestled into the landscape and oriented so that the covered patio projects towards the interior of the park. The indoor dining area has a high, vaulted ceiling and is wrapped in glass, offering views on three sides. A neutral interior palette of blonde wood, stainless steel, and cream-colored tile, acts as a serene backdrop for food and landscape. At the south side of the dining area, an operable glass wall opens for a seamless indoor/outdoor dining experience. The outdoor dining space, shaded by an impressive, 33’ deep cantilevered roof, offers a unique experience for Houstonians; one where visitors can dine surrounded by park trees, rather than a parking lot. The innovative steel and wood cantilever structure was the result of a collaboration between Schaum Architects and Houston-based structural engineers, H2B. The hybrid structure combines a steel truss gable roof, a vernacular emulated in other buildings throughout the park, with masonry, flat roof “towers” that hide the necessary rooftop mechanical equipment. Troy Schaum, principal of Schaum Architects, explains, “The Cafe has two distinct faces: one that marks the entry to the Running Complex from Memorial Drive, and one that opens onto the park like a front porch.” Schaum says, “The cantilever roof creates a threshold that acts like an invitation to participate in the landscape.”
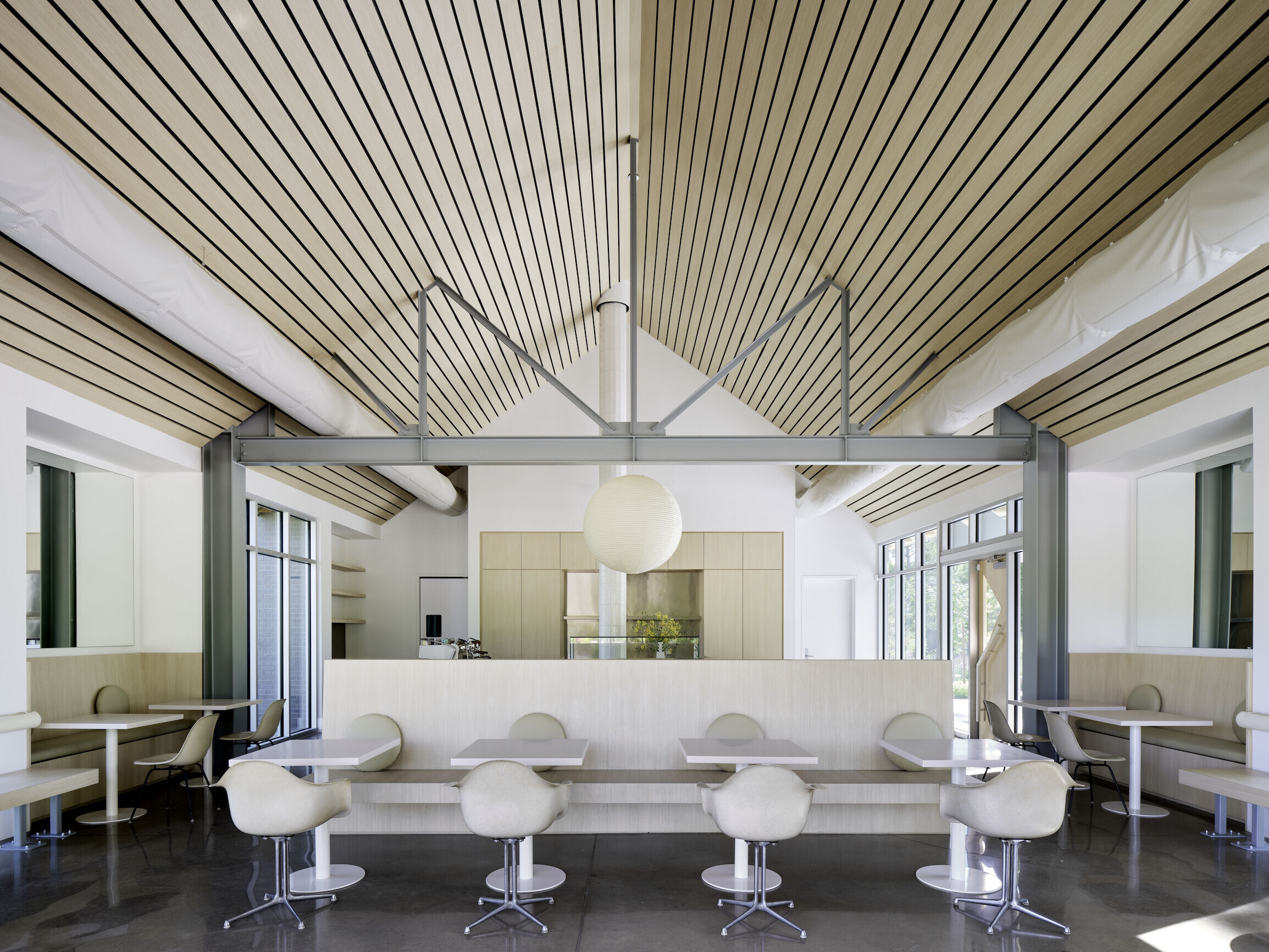
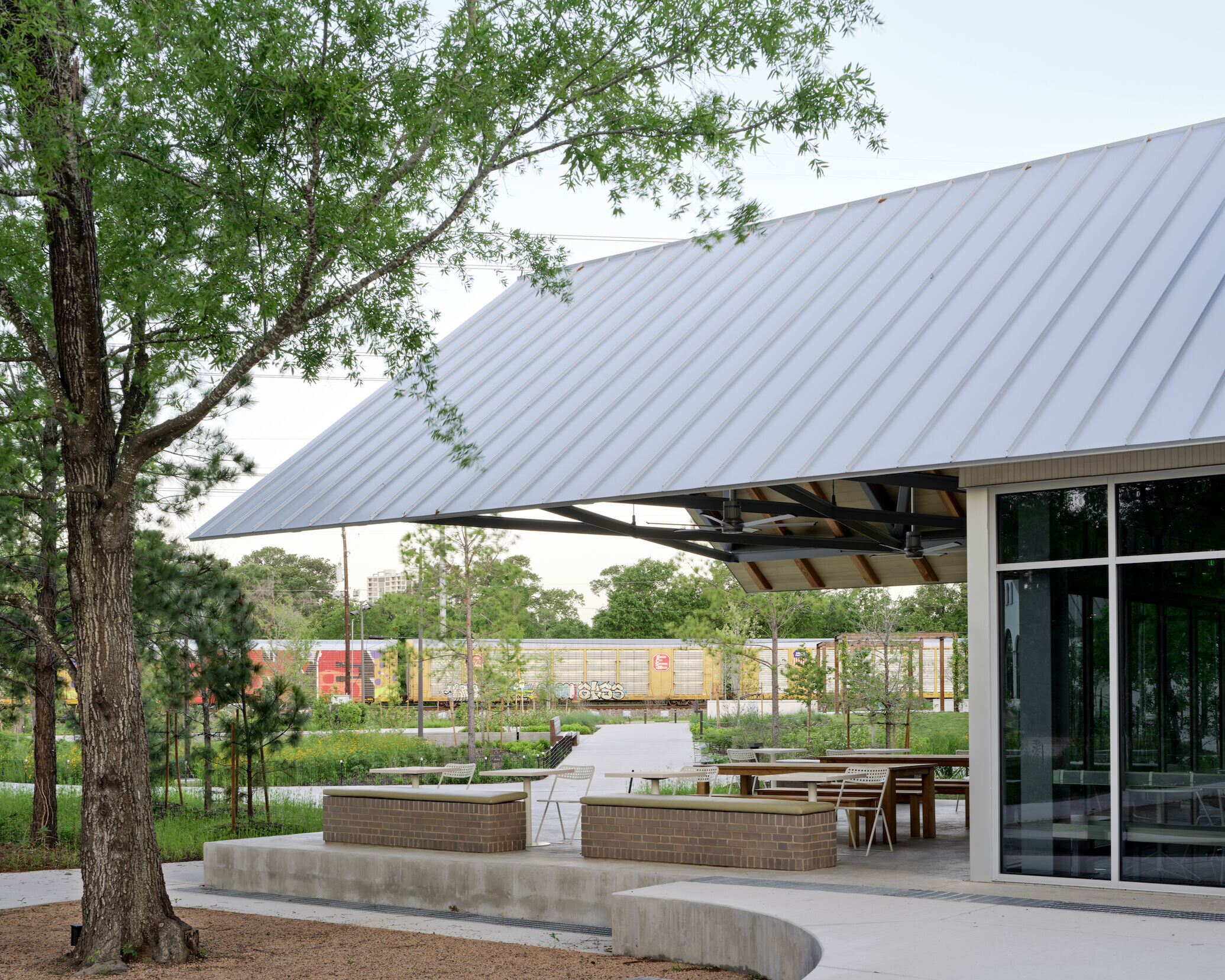
The simplicity of the completed open porch bellies the deep coordination of the project team in design and construction. “A 30 ft cantilever is no easy feat when considering it’s grandeur. From the start, this was a project of collaboration. We worked with the steel fabricator prior to construction to support the constructability while maintaining the original structural design intent. We were able to get ahead of matters before the steel was fabricated which reduced potential issues during construction,” According to Steven Farkas, Graduate Structural Engineer from H2B Engineering and Design.
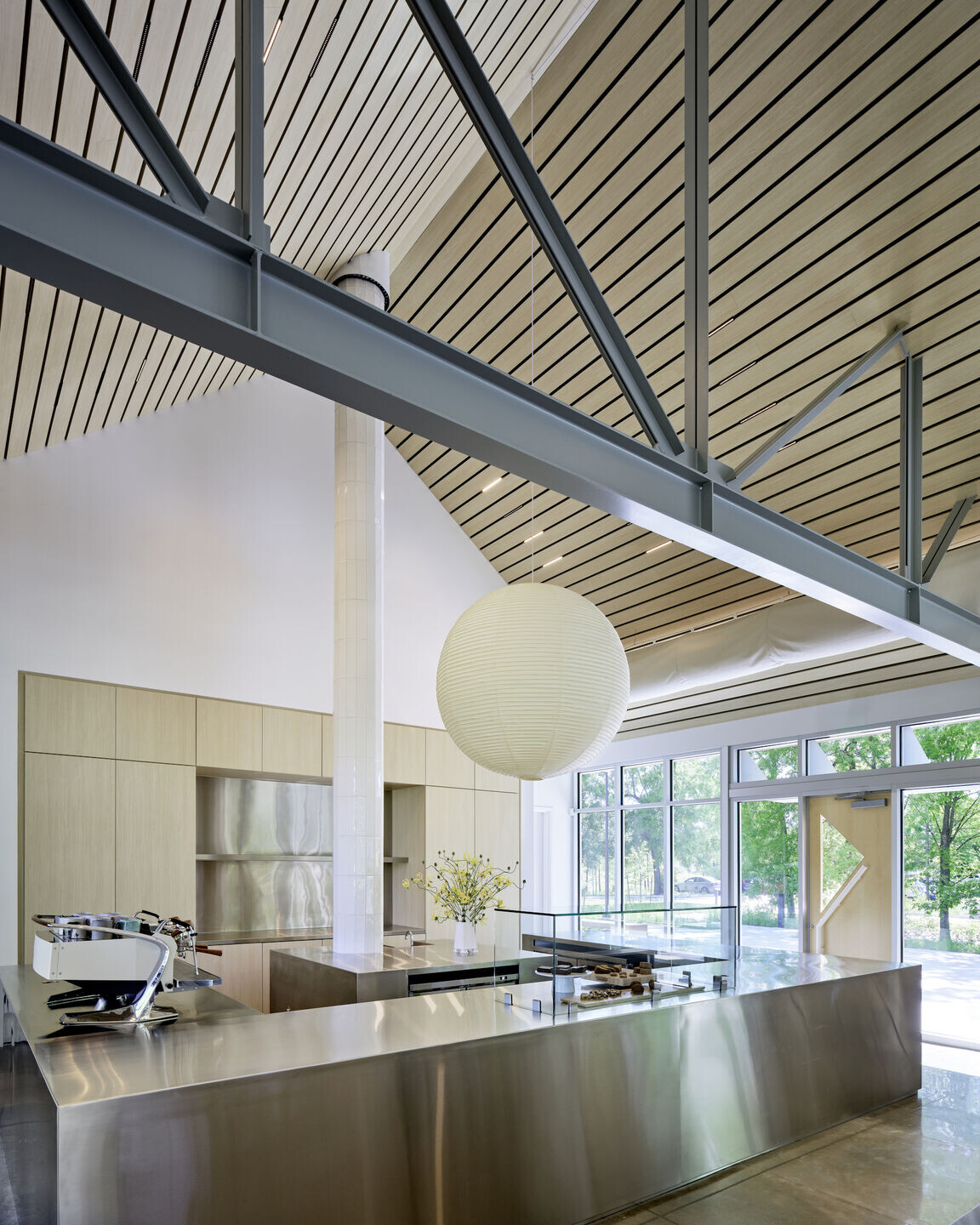

Café Owner Kelly Barnhart collaborated on the café’s interior design with the architects, contributing her vision for a modern space that evokes the park setting. Barnhart explains, “For the elevated casual interior, I wanted a quiet material palette, where the focus is the beautiful nature beyond the windows. Where the aesthetic threads the needle between sweaty running clothes appropriate, while equally suitable for work wear or cute brunch in the park vibes. Very simply decorated, I added the large Noguchi light, original fiberglass Eames “La Fonda” chairs, large mirrors to bring the outdoors in, and custom-made quiet go-away tables.”
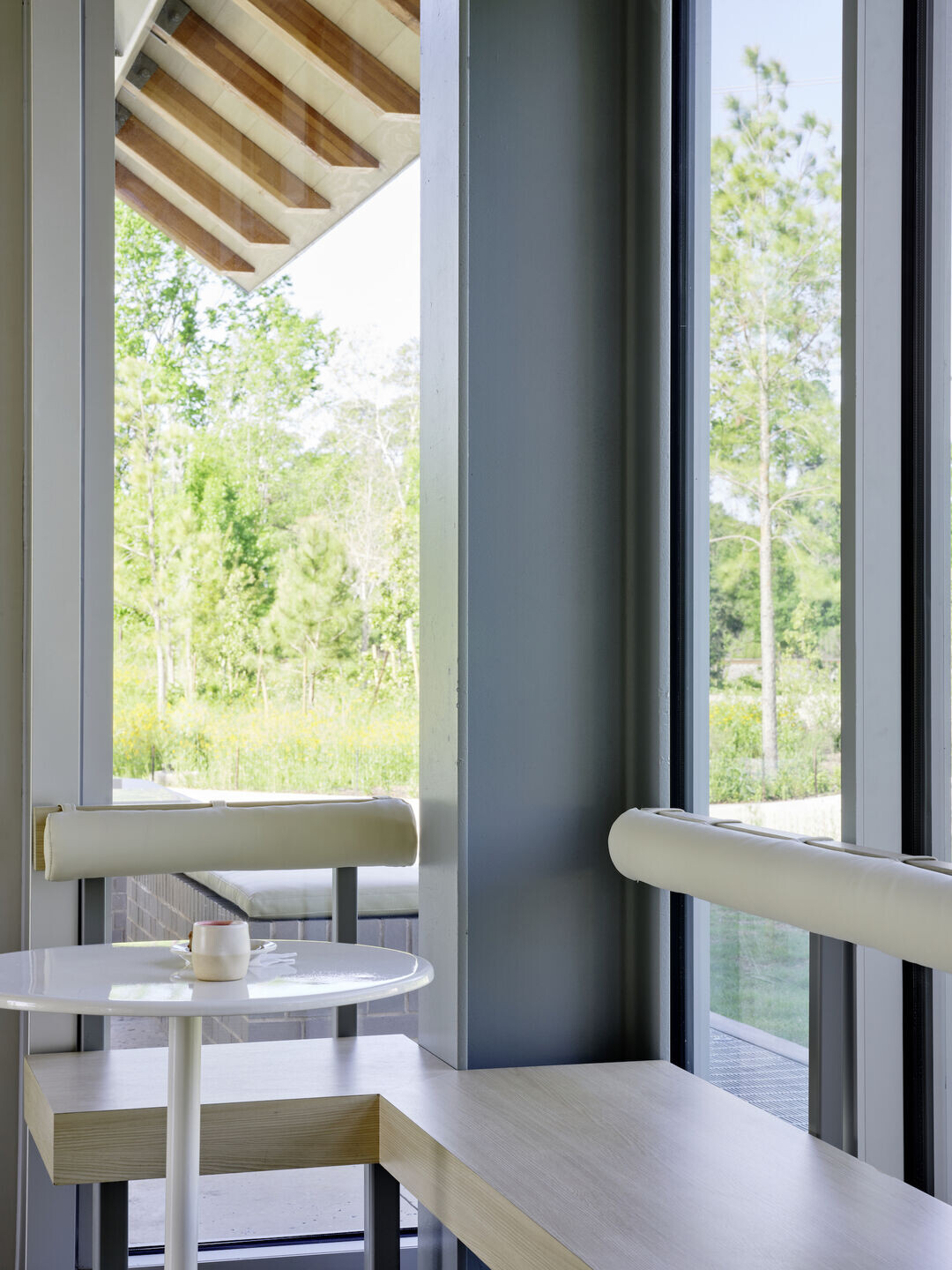
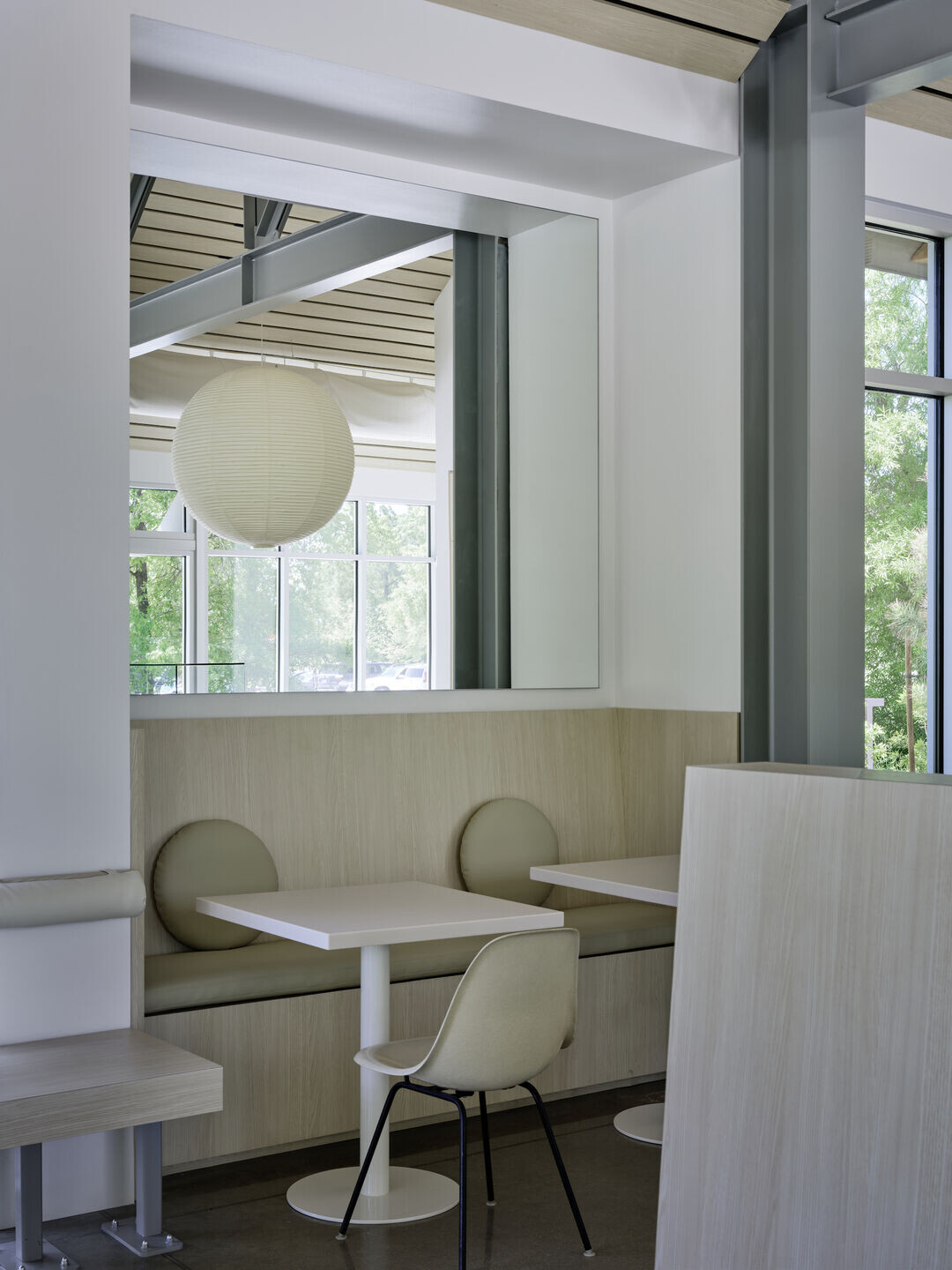
Team:
Architects: Schaum Architects
Landscape Architect & Master Plan Lead Designer: Nelson Byrd Woltz
Contractor: Tellepsen
Structural Engineer: H2B Engineers
Lighting Designer: G2LD
MEP Engineer: GK Engineers
Photographer: Leonid Furmansky
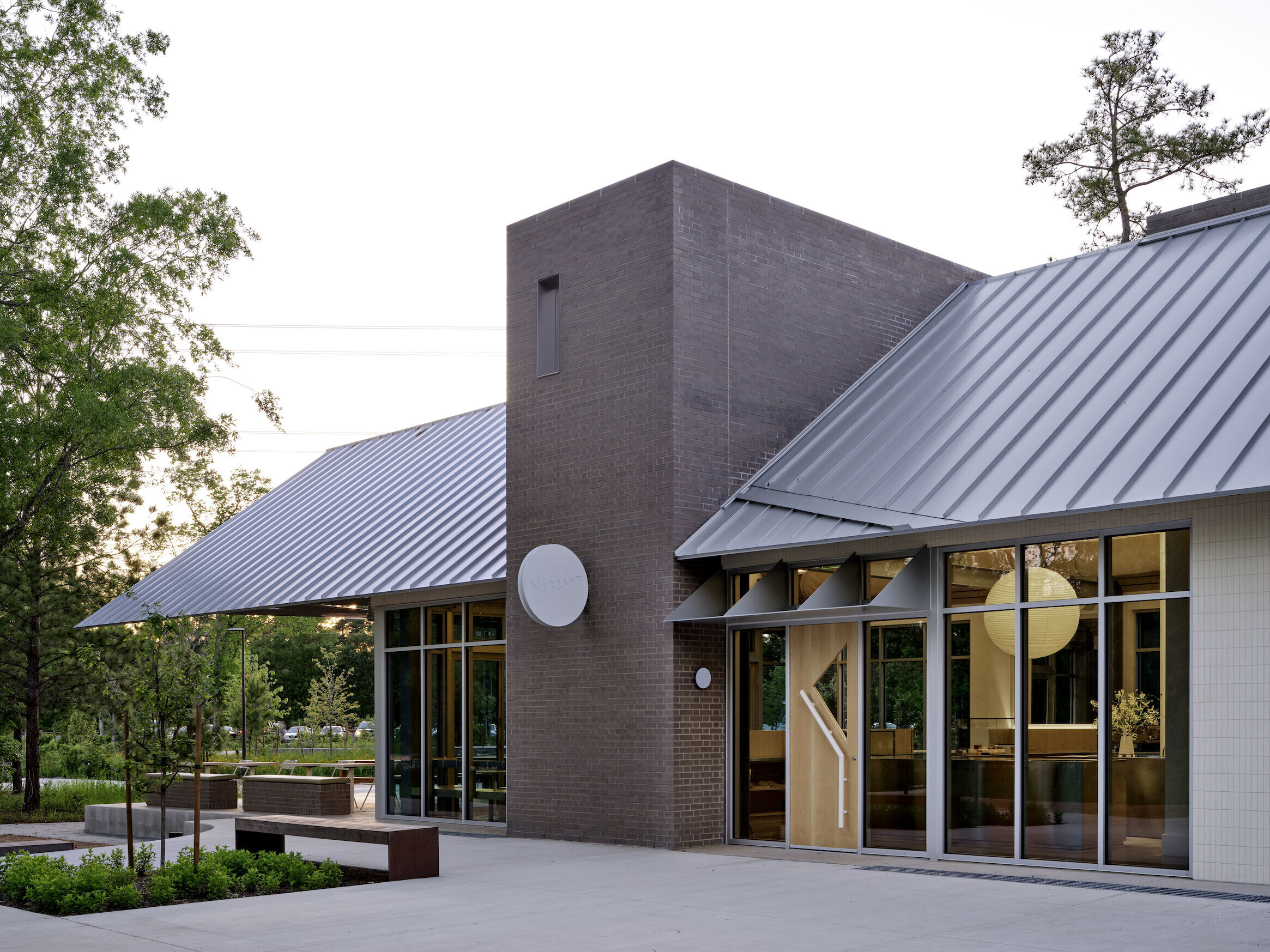

Materials Used:
reSawn Timber Co. Accoya tongue & groove exterior cladding
Ornamenta Pick ‘n Brick porcelain tile
Acme Brick modular cored masonry
NanaWall operable glass wall
Kawneer 601T fixed storefront
Big Ass Fans i6 outdoor ceiling fans
