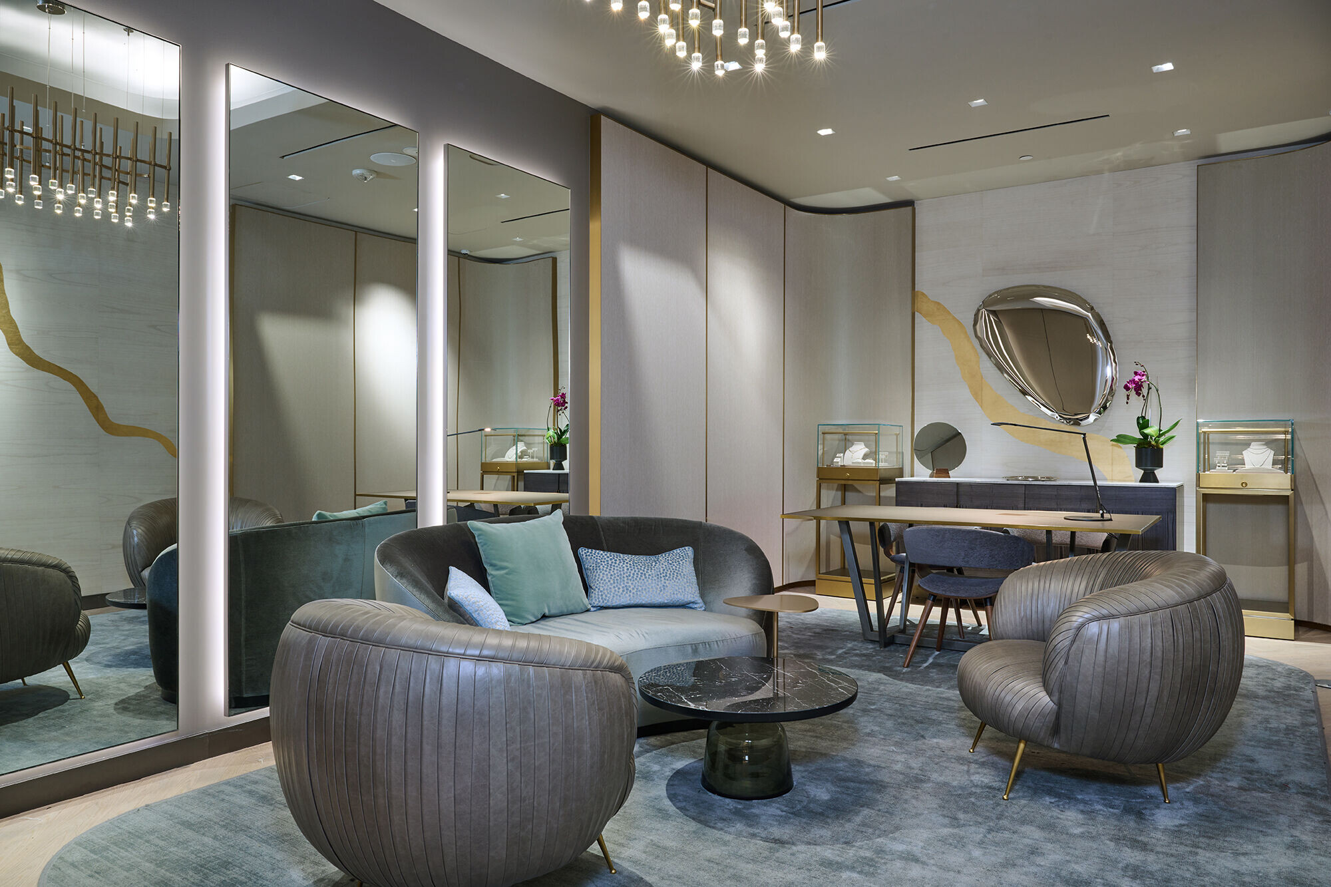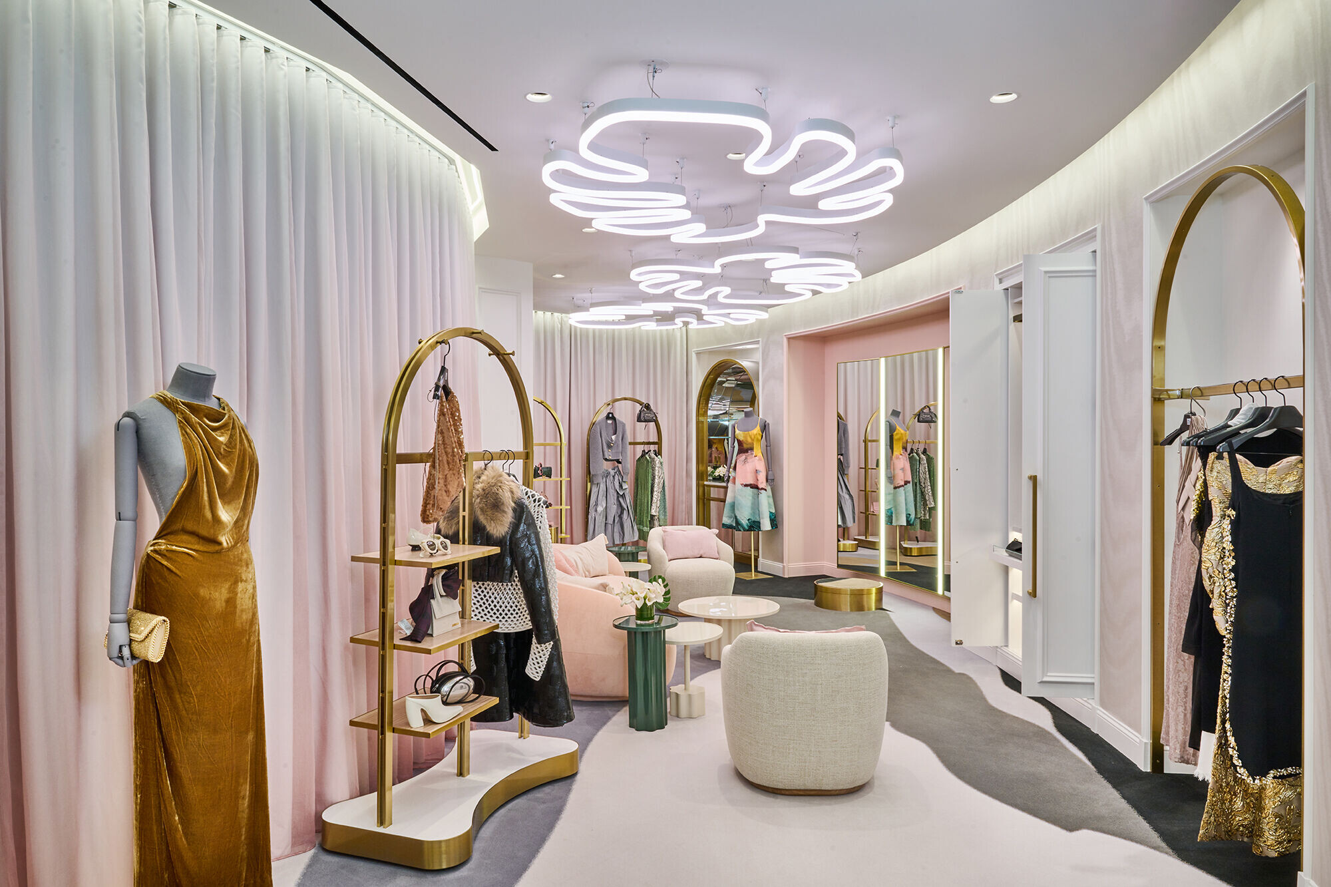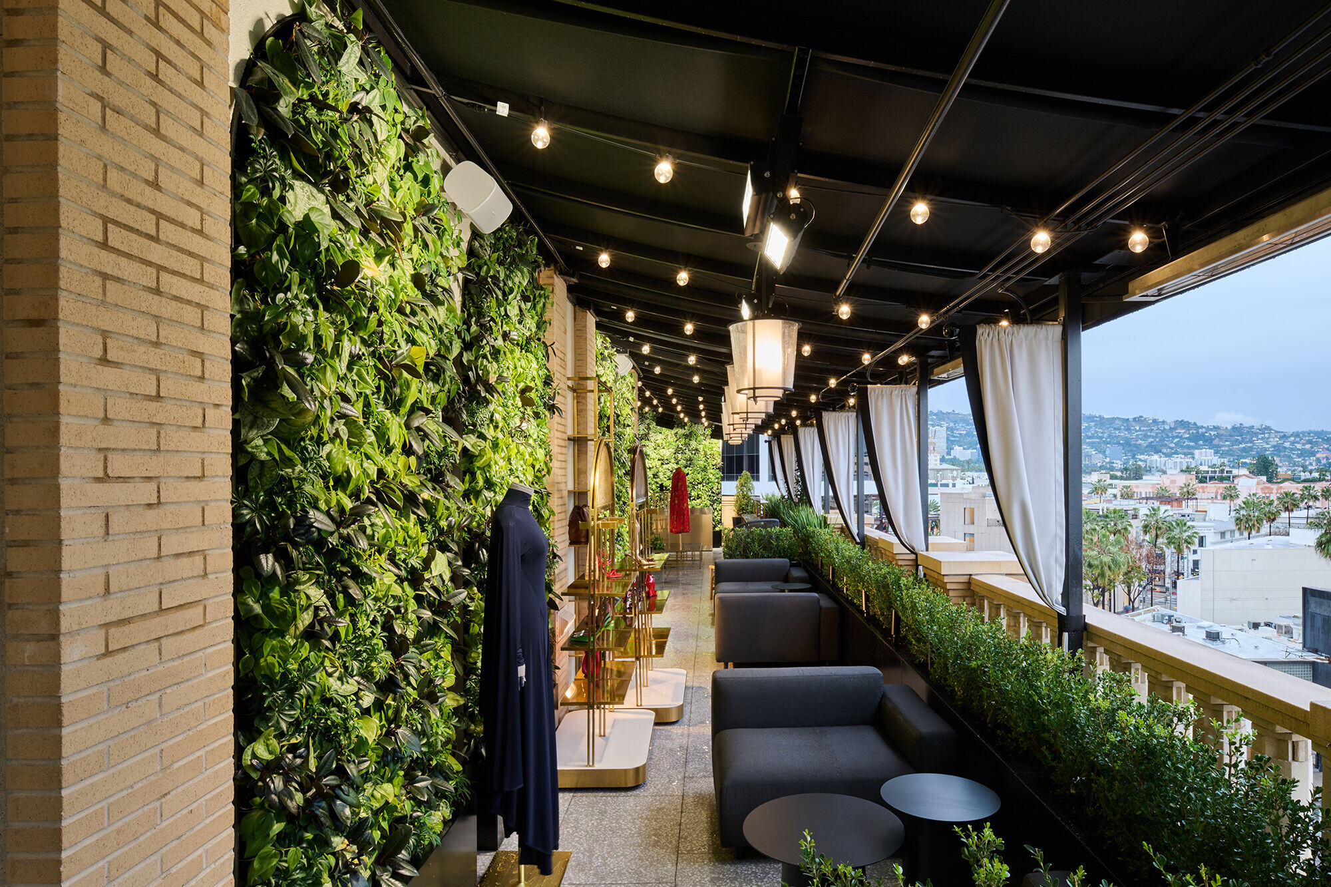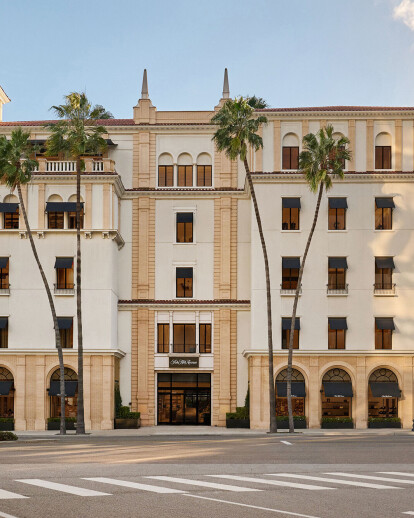Saks Fifth Avenue has reinvented its West Coast flagship experience with the opening of its highly anticipated new women's store on Wilshire Boulevard. The Saks Fifth Avenue Store Planning and Design team collaborated with Arcadis (formerly CallisonRTKL) to transform the store and bring Saks Fifth Avenue's distinct brand identity to life while paying tribute to the building's history.
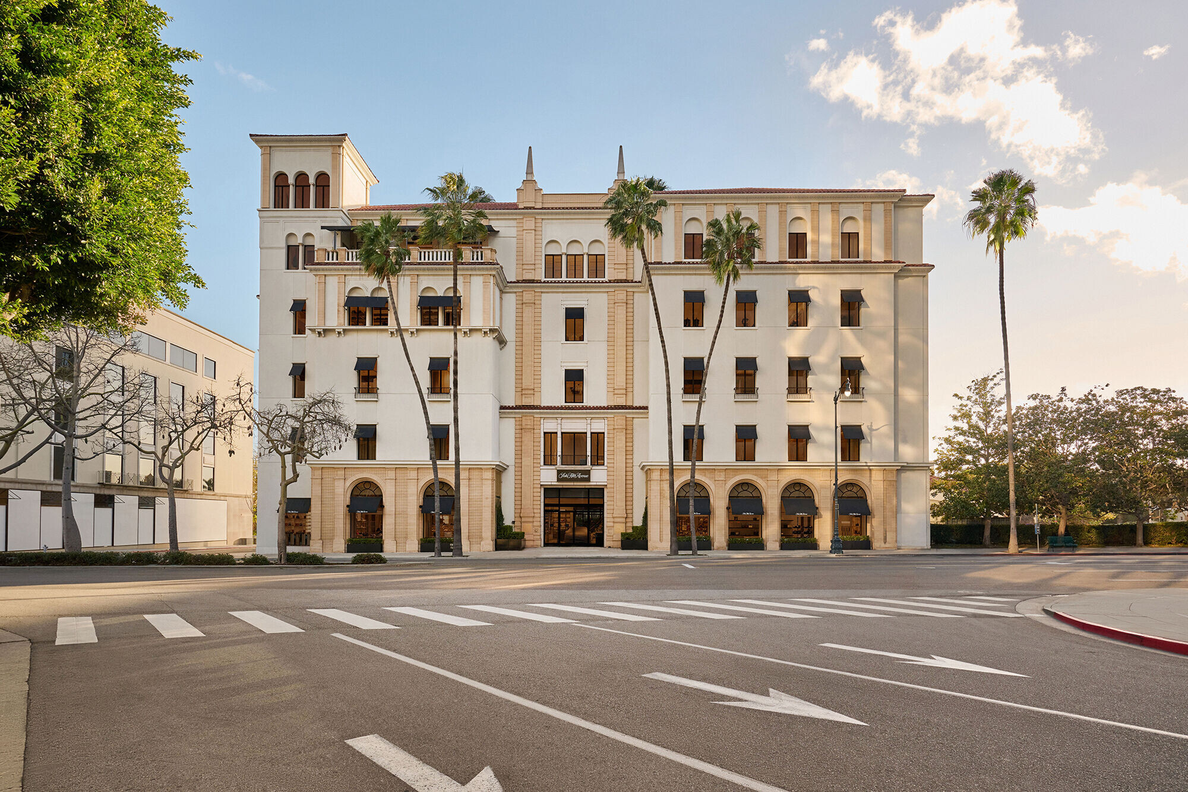
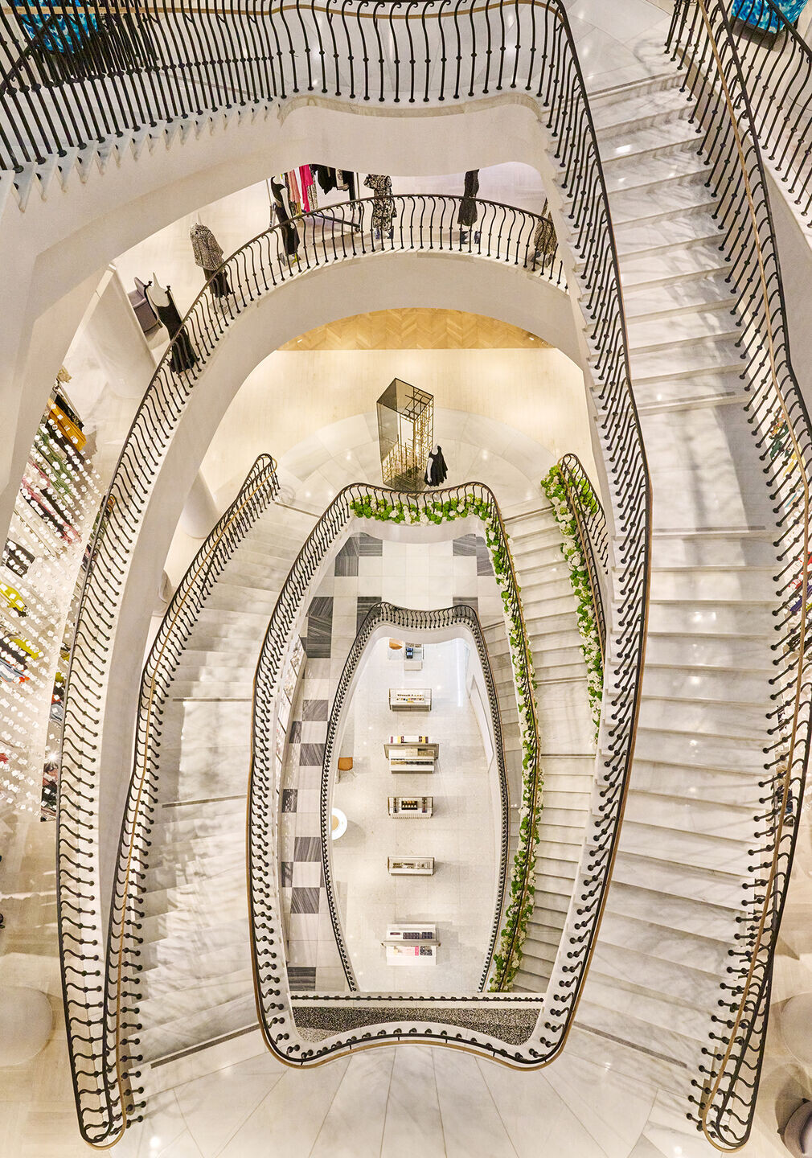
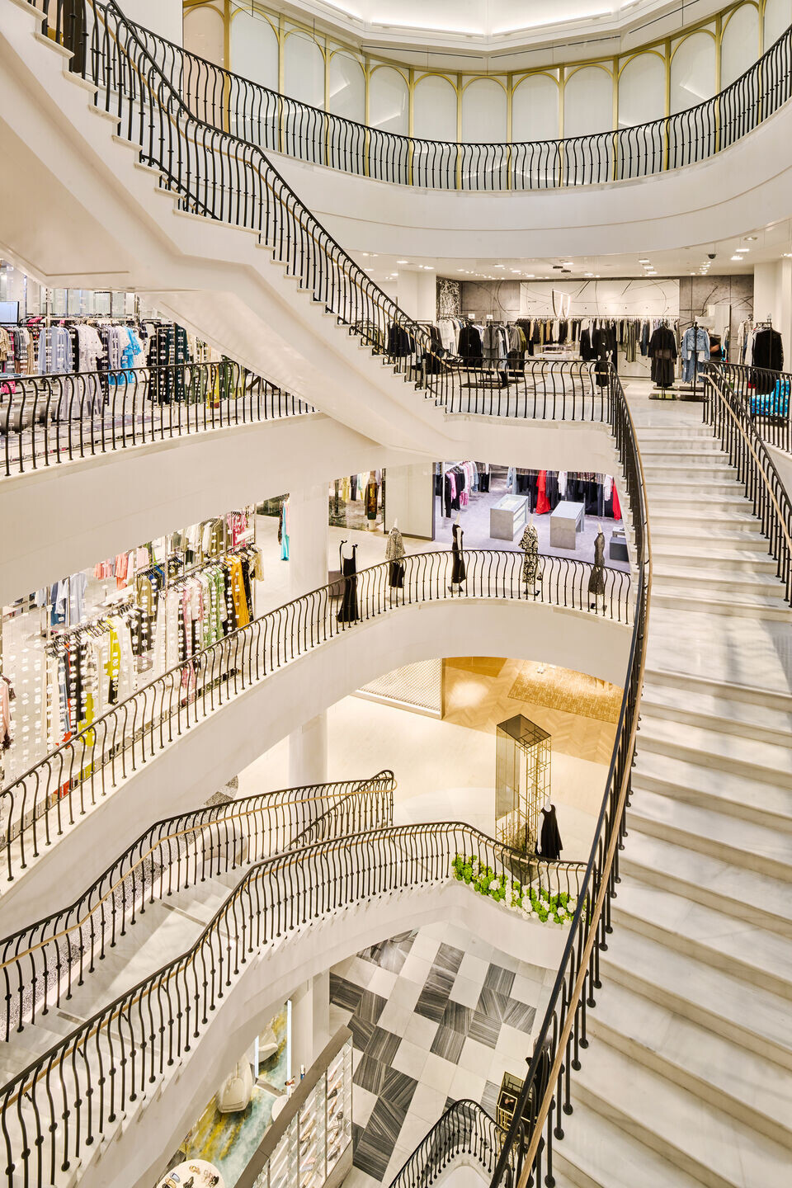
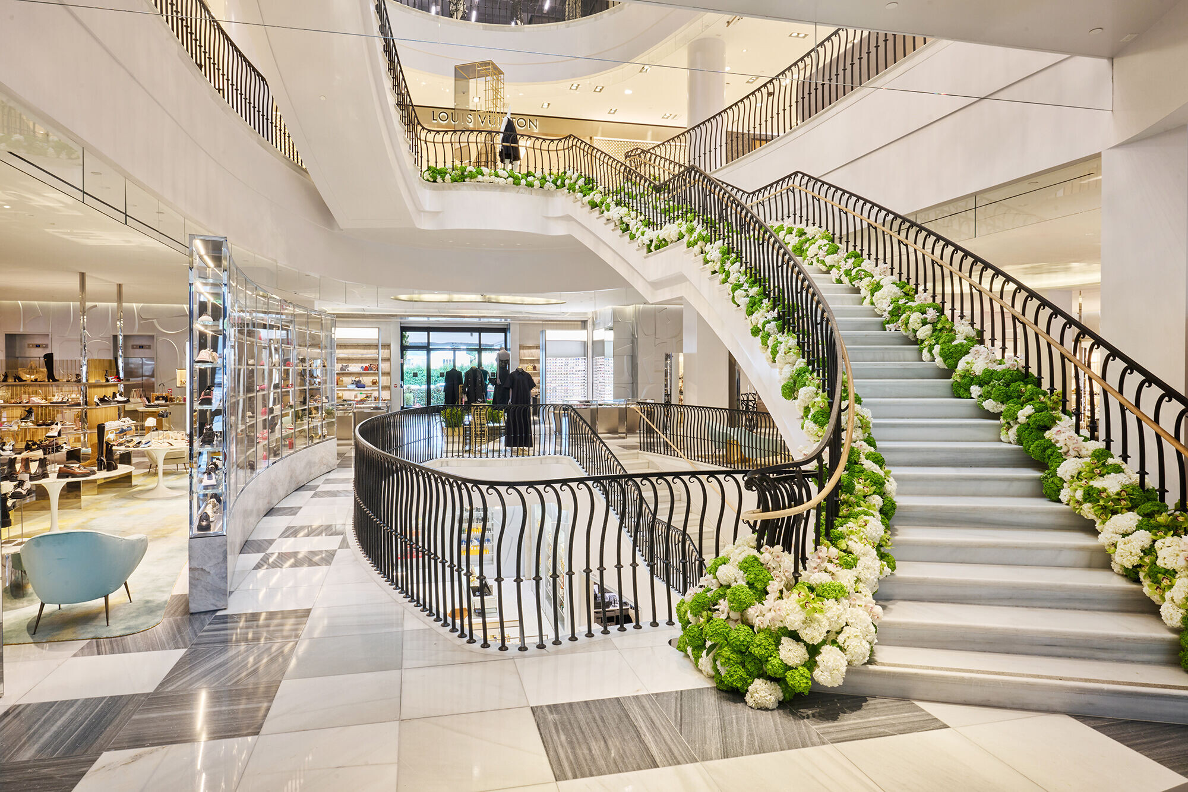
The approximately 130,000-square-foot store introduces vendor-designed shops throughout its space, offering customers a fresh and captivating shopping experience where they can immerse themselves in intimate brand environments within the larger Saks Fifth Avenue setting. Additionally, the top floor has been transformed into an experiential hub for personal shopping and styling at the Fifth Avenue Club, reinforcing the luxury retailer's commitment to providing unique and highly personalized experiences for its clientele.
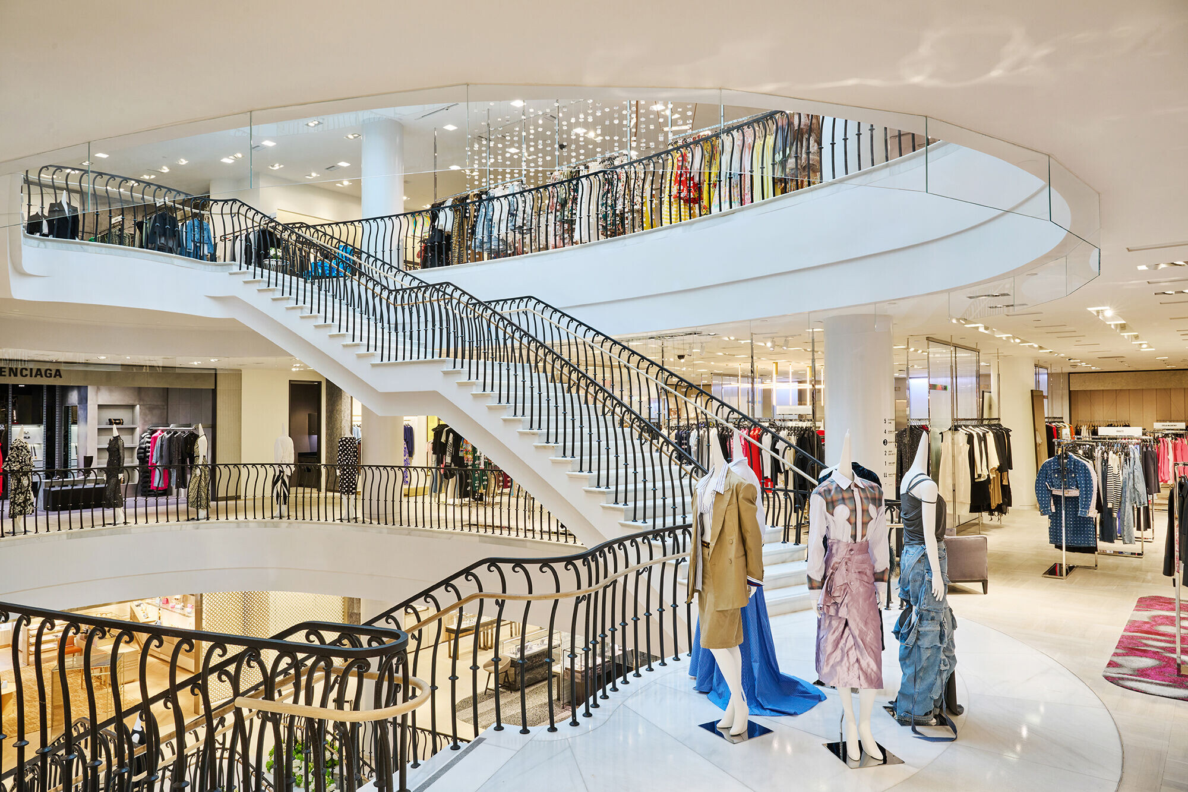
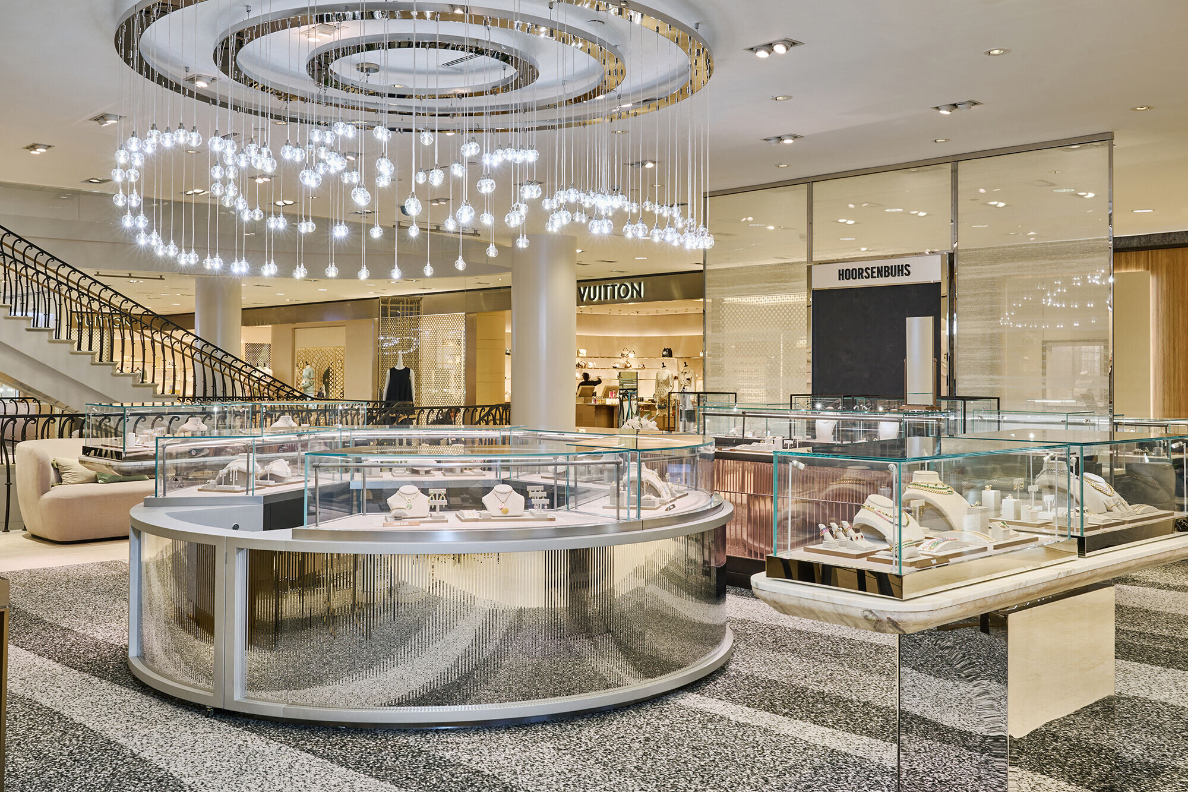
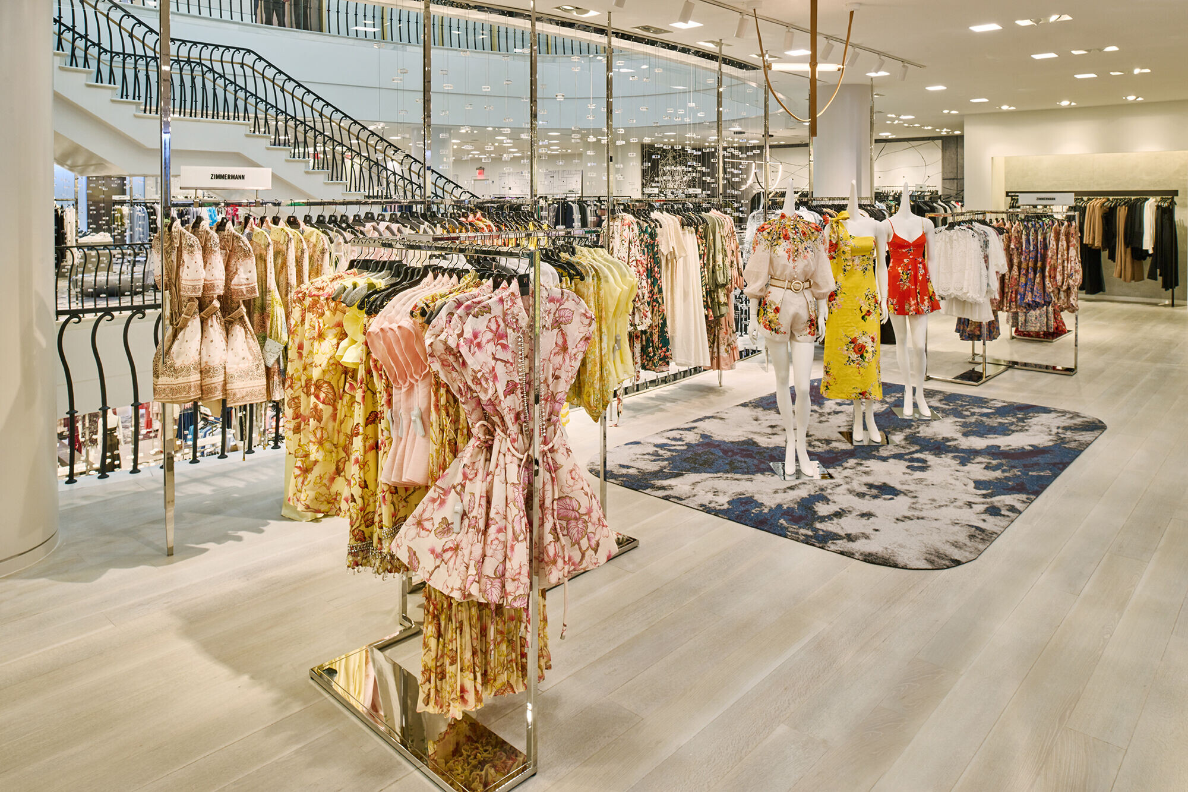
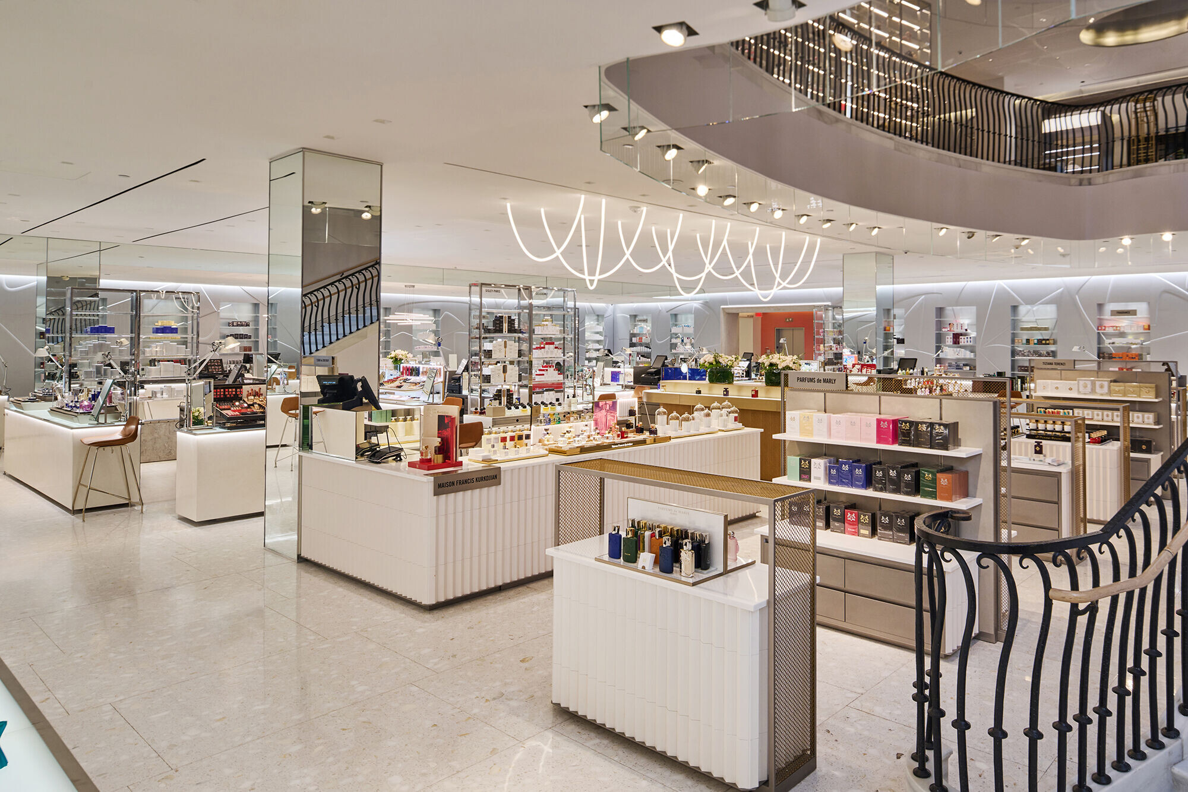
Architectural highlights include the grand Regency-style marble staircase and central skylight, which are complemented by airy, pearlescent white atrium spaces and reflective columns on each floor, ensuring ample natural light throughout the store and enhancing the overall brightness of the shopping environment.
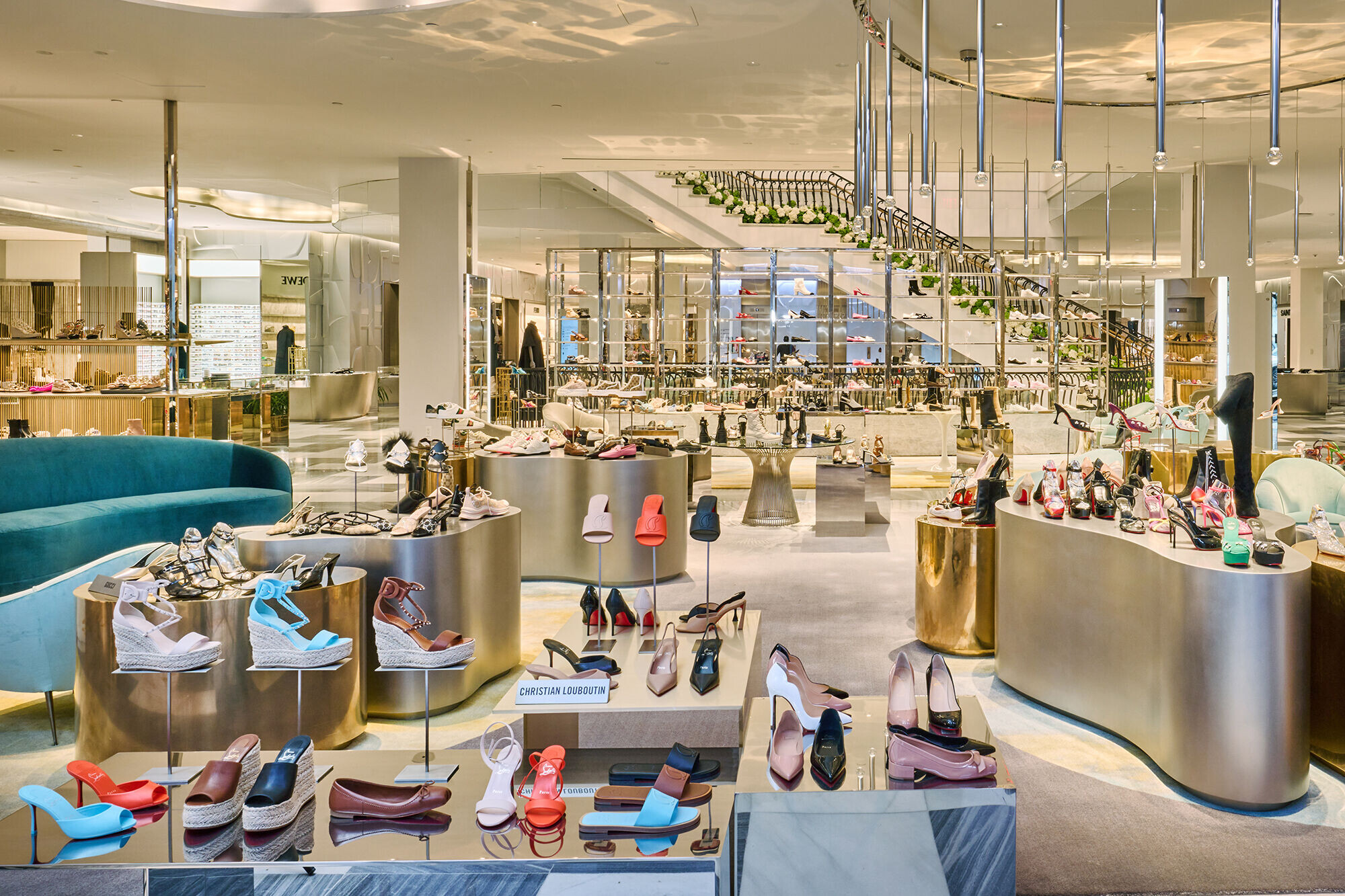
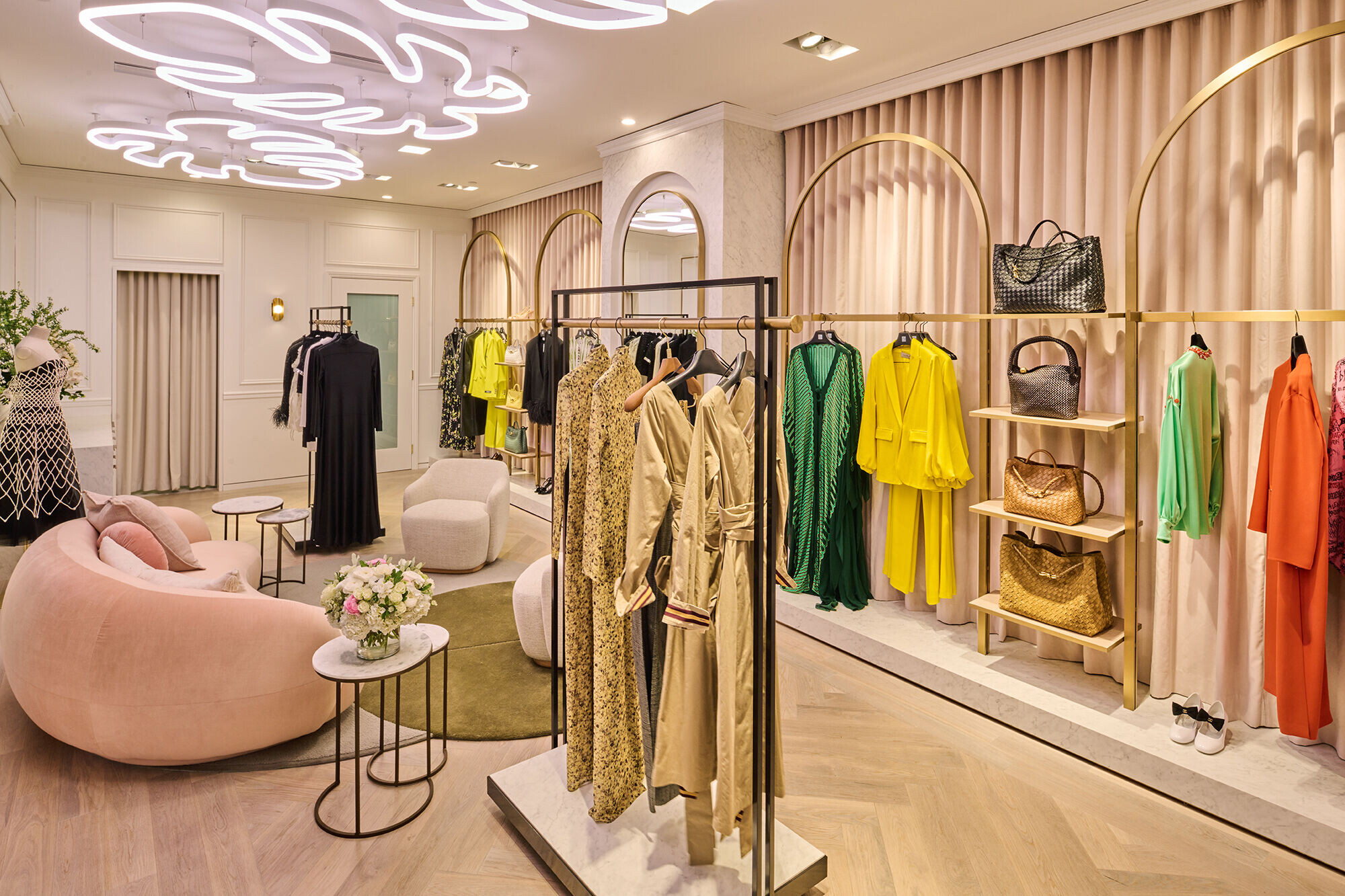
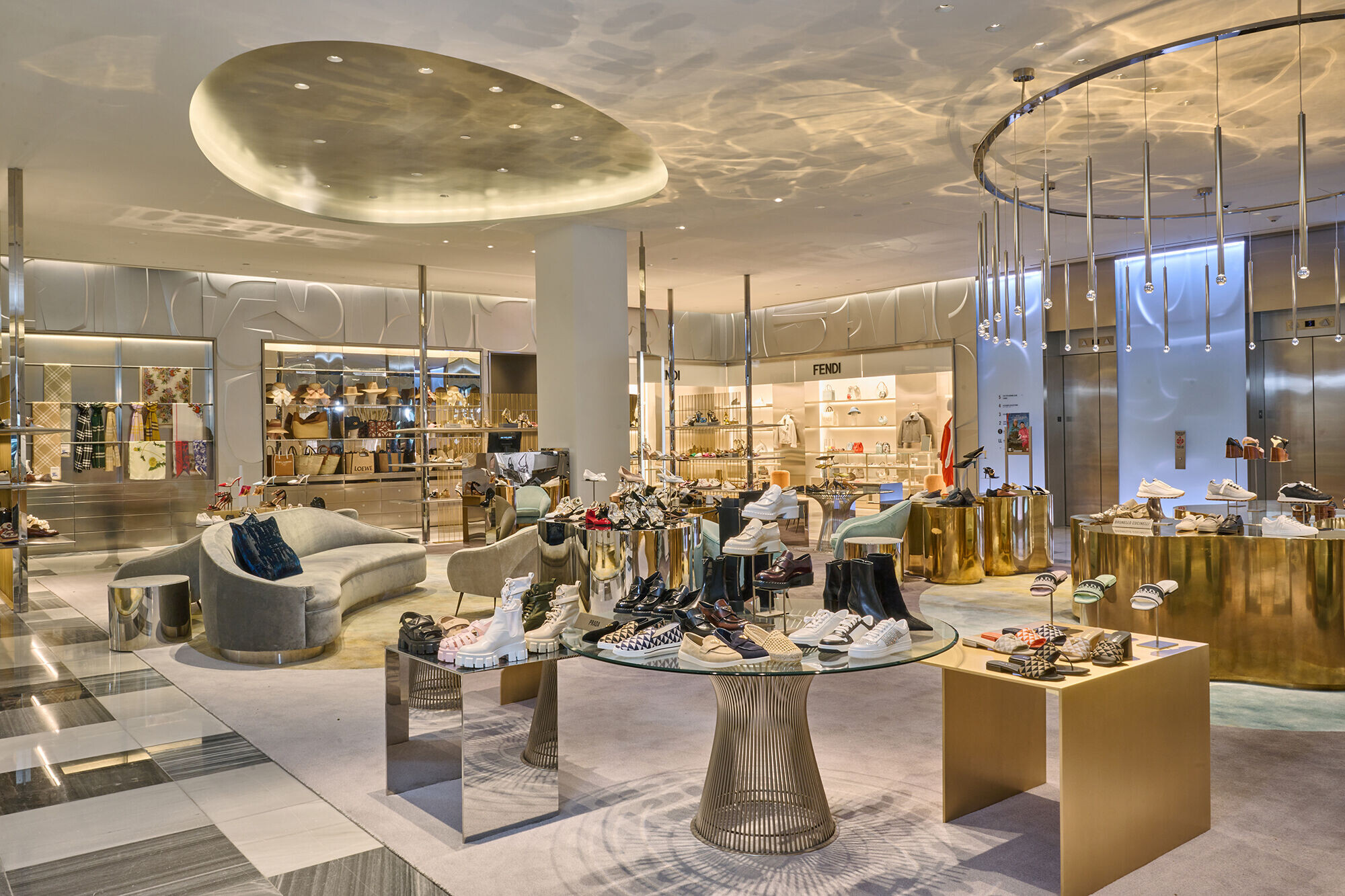
The neutral color palette is complemented by metallic accents and playful pops of color, such as richly hued rugs, statement furniture pieces, and vibrant wallcoverings, adding visual excitement and sophistication. Artful fixtures, including chandeliers that double as unexpected art pieces, contribute to the store's visually stimulating atmosphere. Even the elevators feature a milky dichroic laminate, serving as a subtle nod to the iconic escalator design at the Saks Fifth Avenue flagship location in New York City.
