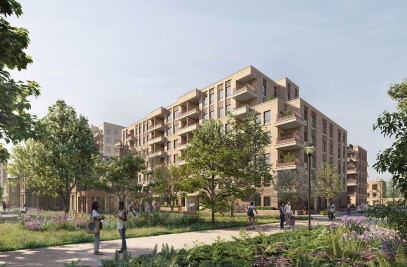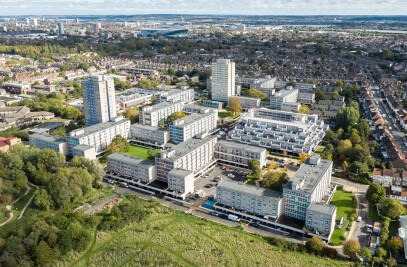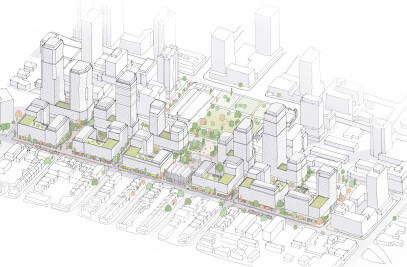Meridian Water is currently the largest and most ambitious public-sector regeneration project in the UK. Located in the upper part of the Lee Valley, North-London, the project will transform an 85ha, semi-vacant post-industrial and retail site into a thriving district of mixed-use urban neighbourhoods for people to live, work and spend time. With c.10,000 homes and extensive supporting civic infrastructure, the project will play a vital role in London’s regional growth strategy and bring important social and economic benefits to communities along the Lee Valley.

Since appointment in 2014, we have worked closely with Enfield Council to develop the overall masterplan vision, strategic urban principles and initial masterplan designs to repair and transform the complex urban site and create a new piece of the city.

Once a central and strategic place for production and manufacturing on the edge of London, Meridian Water has a long industrial past and remains a key area for industry. In our masterplan, this activity and its legacy will be retained through the strategic co-location of industrial units and the creation of hybrid building typologies which will support the area’s employment base.

Our masterplan design is underpinned by a comprehensive, far reaching and low-carbon movement network which will unite the physically fragmented site and connect into different area’s along the Lee Valley. An east-west Causeway provides the central spine of the masterplan and forges a important link from the new Meridian Water Station in the masterplan’s first phase to the west up to the Lee Valley Regional Park and opening up different neighbourhoods, civic squares and urban spaces along the way.

Exploiting and enhancing the existing marshland and waterways which characterise the site is an important part of the design, with these green and blue spaces revitalised and weaved into each new neighbourhood to improve community health and wellbeing. With the design integrating strategic decisions on infrastructure, energy, waste and ecology, the masterplan is envisioned as one of the greenest and most sustainable developments in the UK and is planned to be carbon neutral by 2030.







































