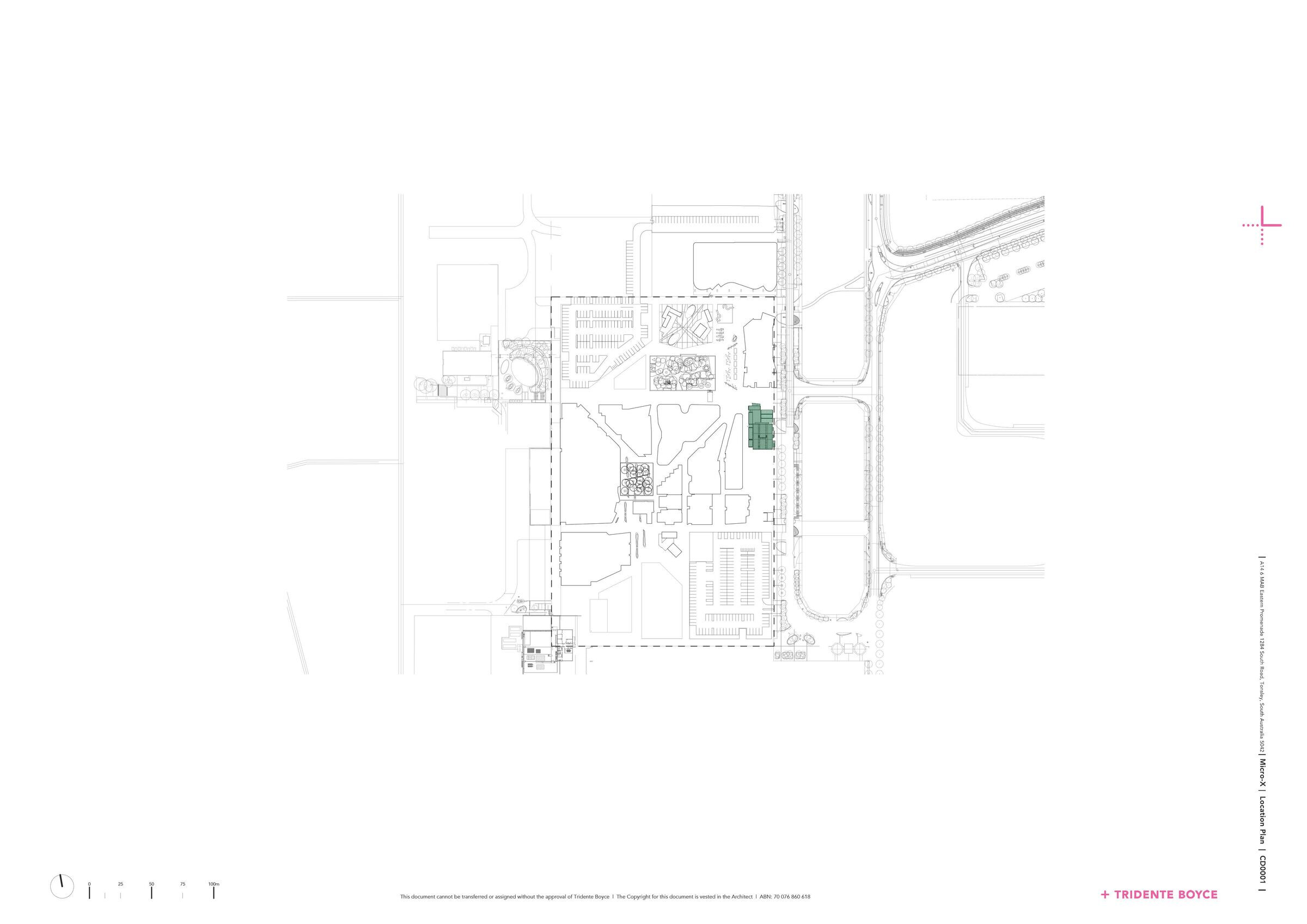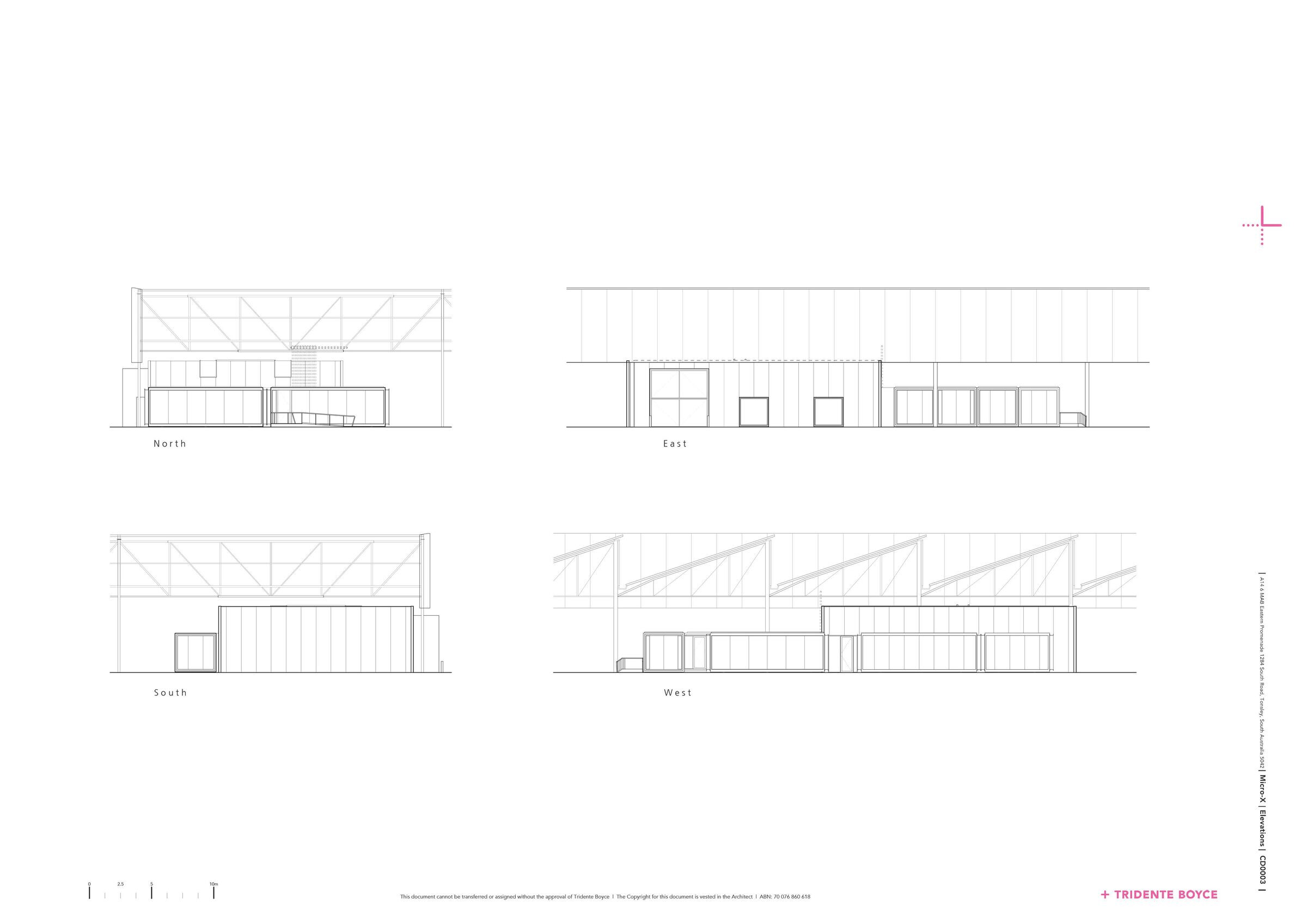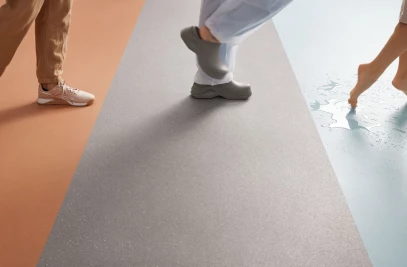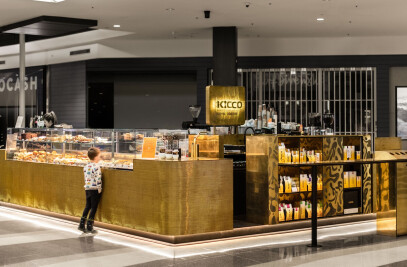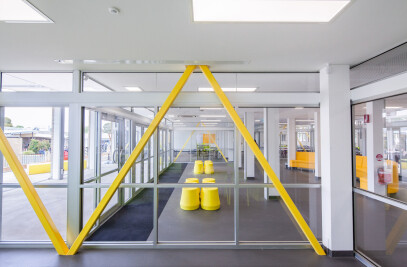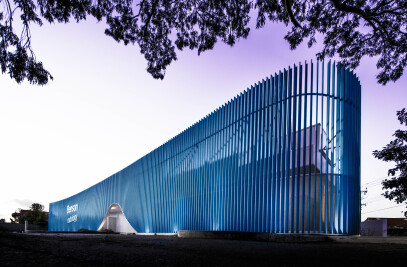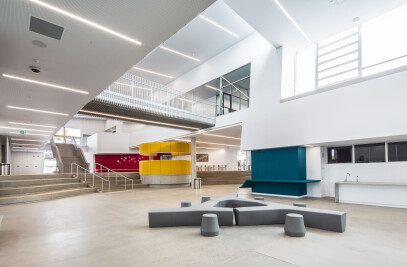Micro-X is a high-tech manufacturing facility located in the mixed use innovation precinct beneath the refurbished frame of the Main Assembly Building [MAB] of the former Mitsubishi car plant in Tonsley, South Australia.
The precinct integrates industry, education and training, research, residential and community services as an initiative of the South Australian Government under the guidance of RenewalSA.
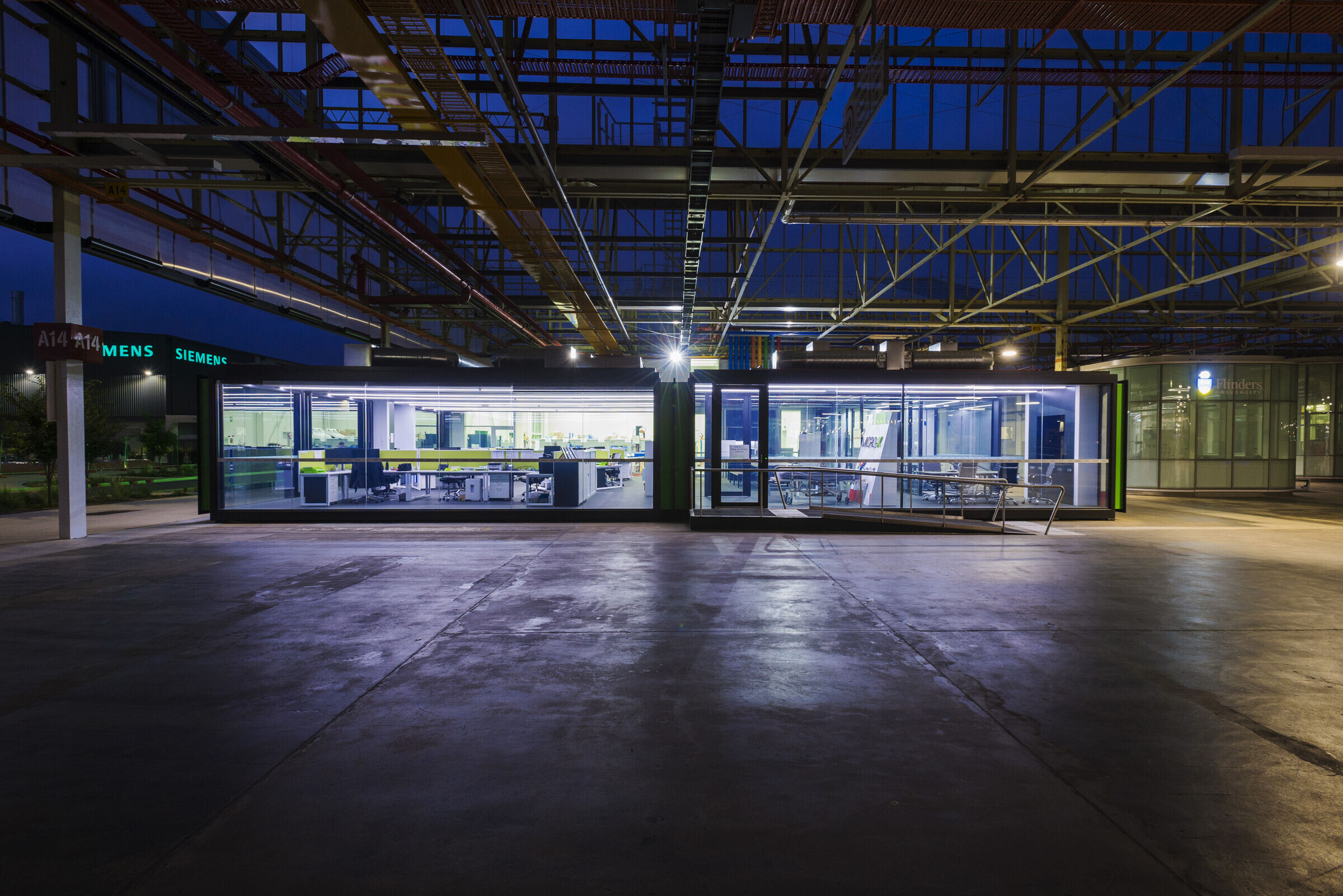
The built form was developed to meet both the specific requirements of the tenant, Micro-X, and to utilise a program that is adaptable for expansion and allow for future tenant change.
The facility is integrated into the precinct’s centralised mechanical plant and intends to draw electricity from the planned 3-megawatt photoelectric array on the roof of the MAB by connection into the Smart Grid electrical system.
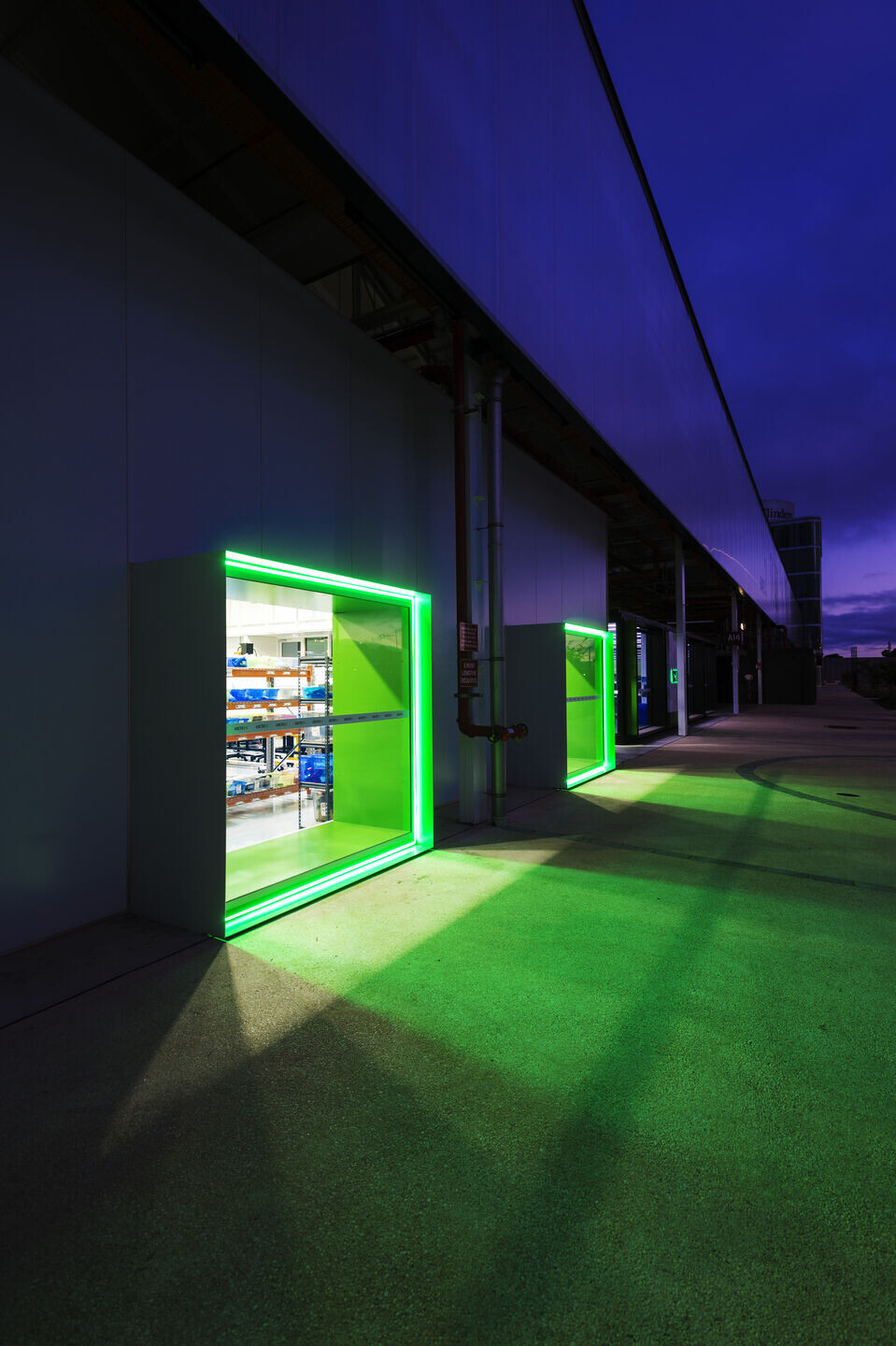
The building comprises eight pods developed for the project by KNCT and a purpose made manufacturing facility comprising a simple steel frame clad with metal encased PIR paneling.
The language is intentionally industrial, informed by the setting and the need for rapid construction. The result is cost effective, flexible and has met all the tenant and RenewalSA’s expectations.
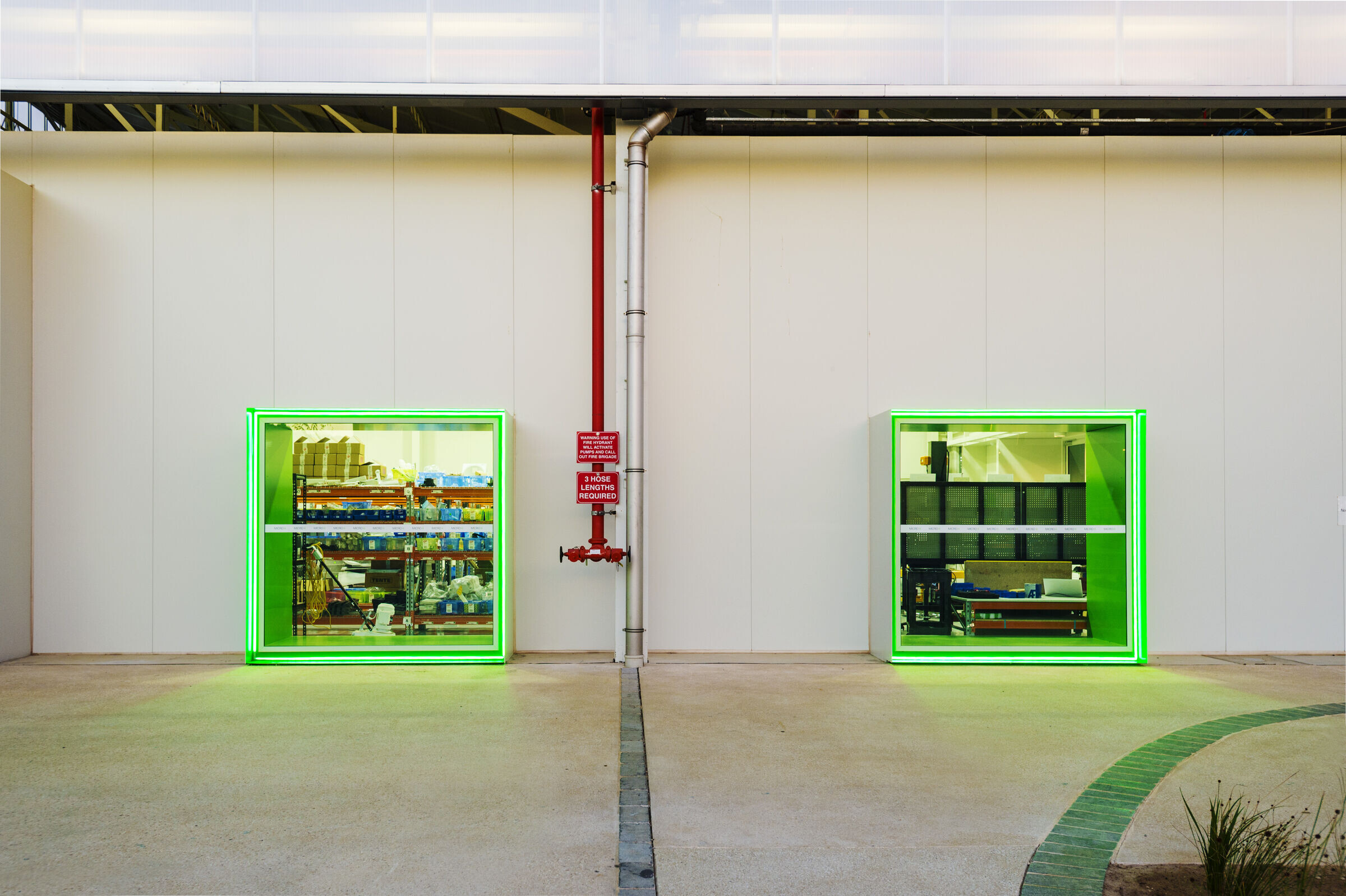
Team:
Architect - +Tridente Boyce
Builder - BUILDinc
Civil & Structural Engineer - Drew Rudd
Services Engineer - WSP
Building Surveyor - Alexander Symonds
Cost Consultant - RLB
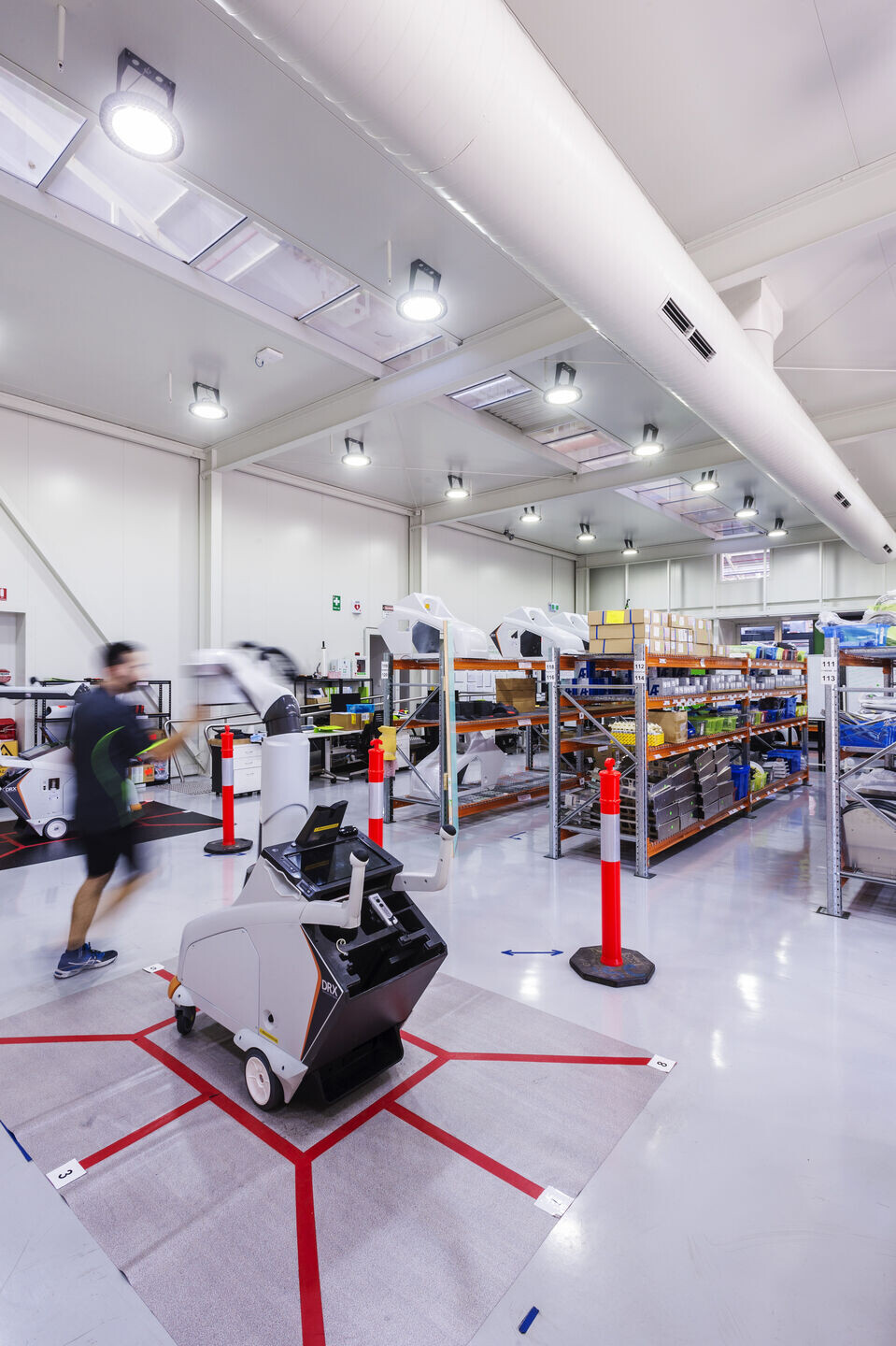
Materials Used:
Cladding + Pods
-Bondor Equitilt Polystyrene Insulated Panel System – Surfmist
-Painted Formed Steel Lined Pods – Micro-X Green
Walls
-Specialist GIB X-Block Radiation Shield, Level 5 Finish – Dulux ‘White on White’
Windows & Doors
-Capral Aluminium Windows & Door Frames – Anodised Black, Powder Coated Surfmist
Flooring
-Forbo Surestep Original Static Dissipative Slip Resistant Seamless Sheet Vinyl
-Regupol Everroll Star Rubber Flooring
Joinery
Joinery Generally Laminex Plastic Laminate - Polar White
Benchtops in 316 Grade Stainless Steel, Class 4 - Linished
