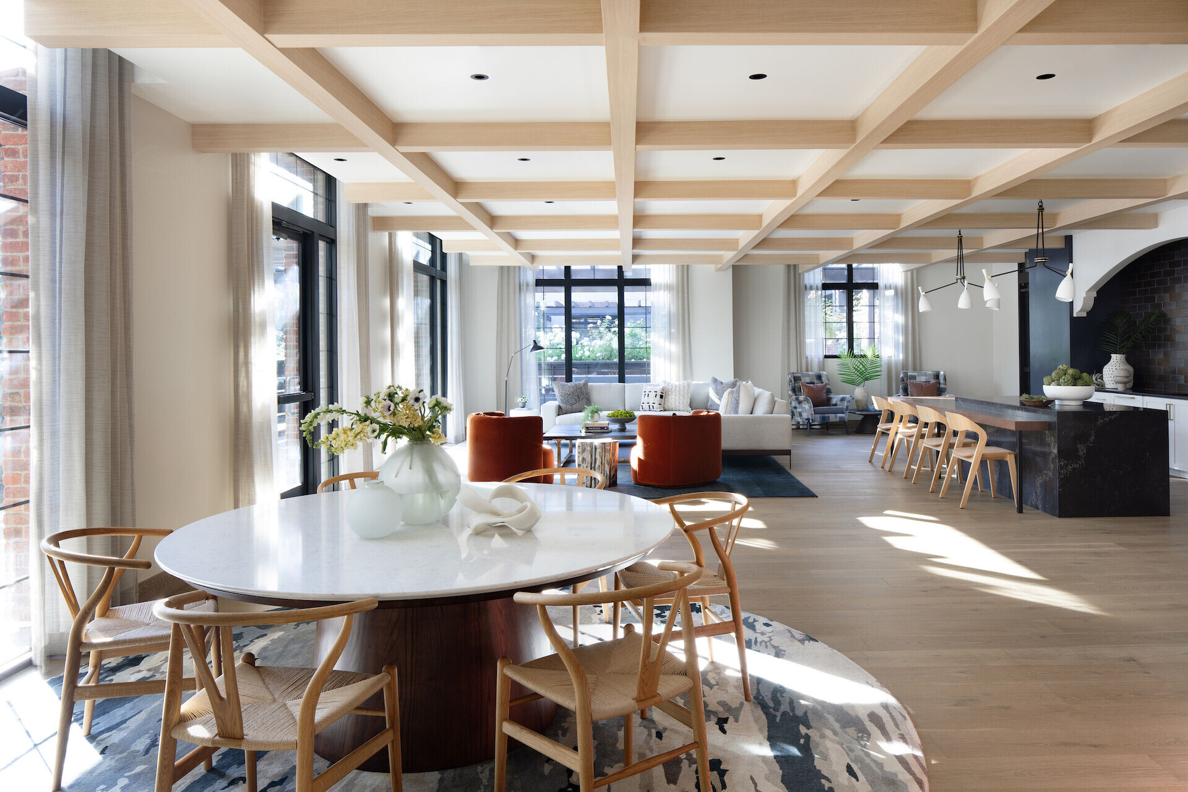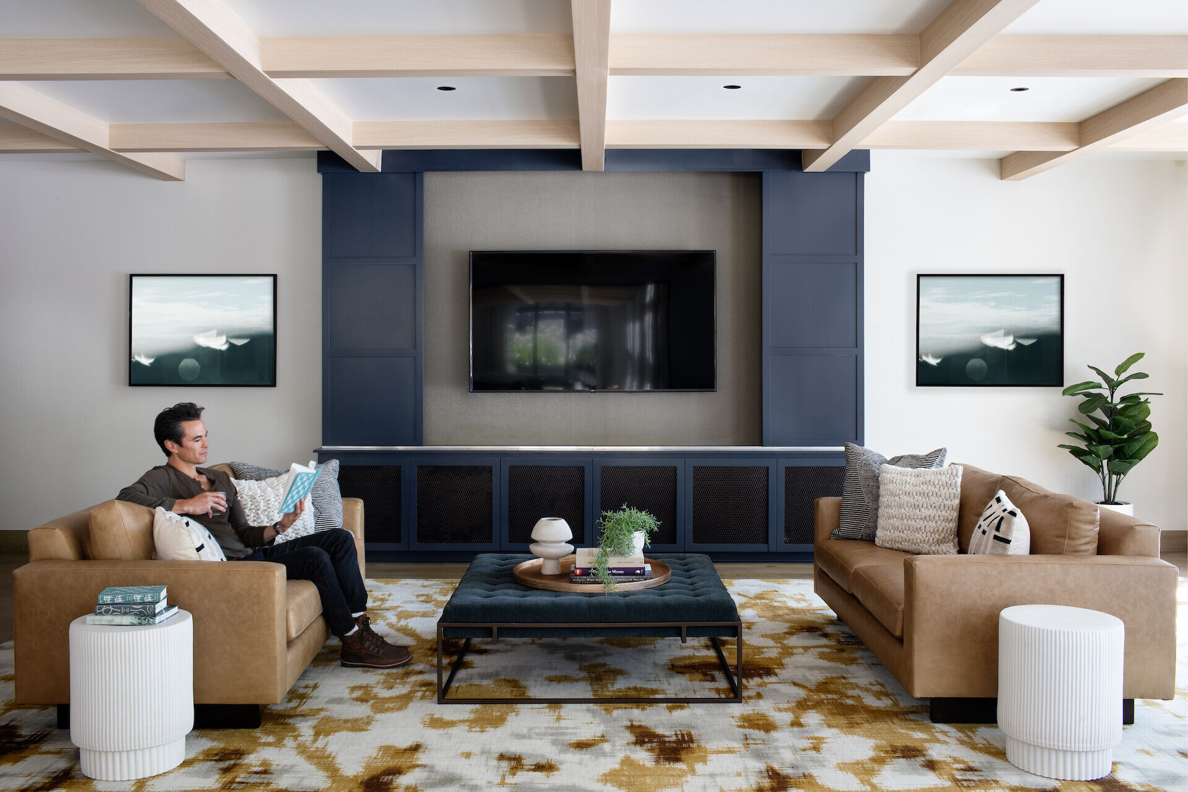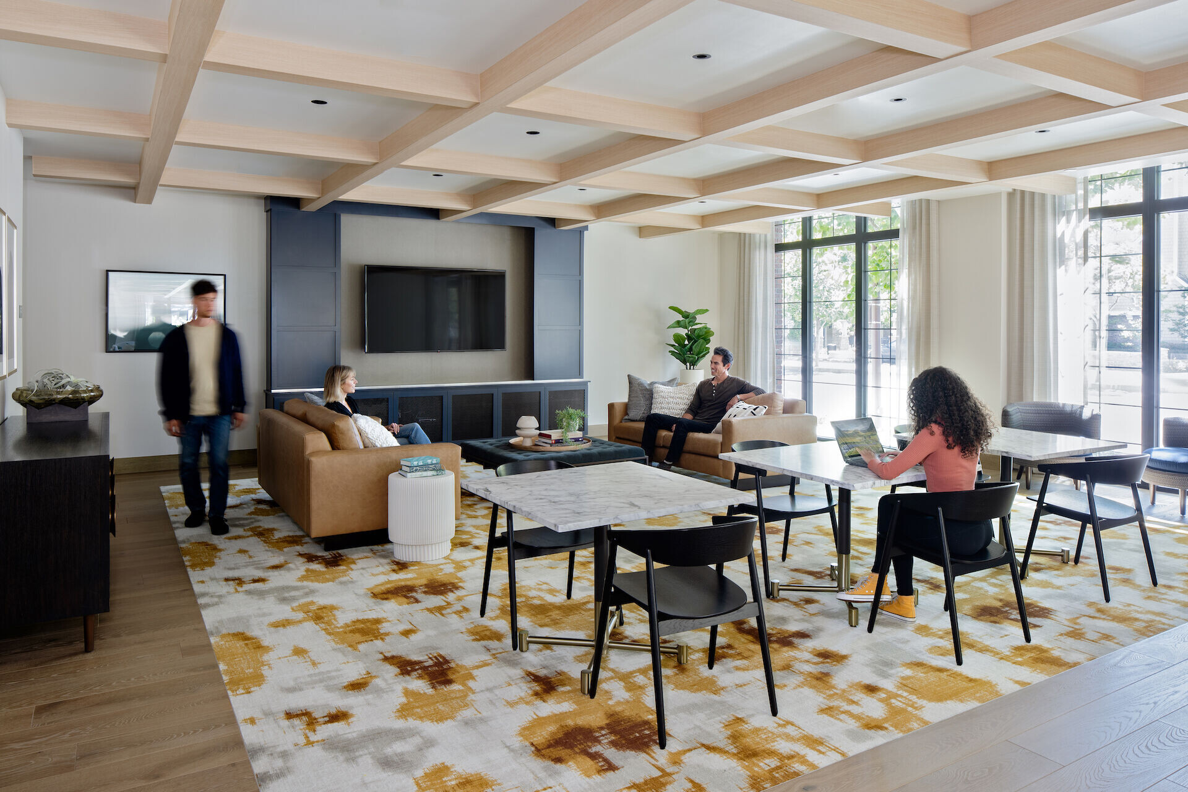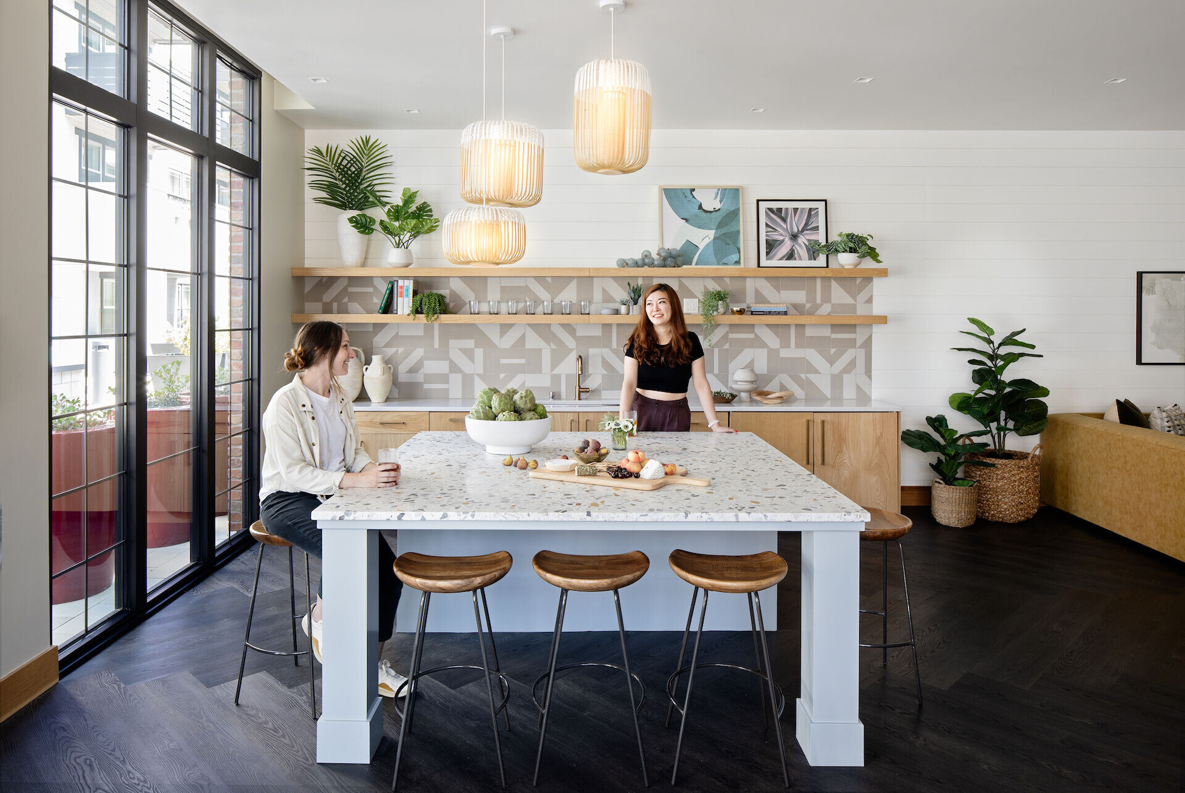Menlo Park is one of the most desirable addresses in Northern California, with a vibrant downtown, adjacency to Stanford University, and easy access to the culture and beauty of the San Francisco Bay Area. But finding housing that feels like home in this technology mecca can be a challenge.

Middle Plaza is a three-building, 215-unit residential complex designed and built for Stanford University faculty, staff, alumni, and affiliates. Serving as the interiors team on this vital addition to downtown Menlo Park, Ankrom Moisan was tasked with creating elevated living environments that provide both respite from and essential ties to the lively university town that surrounds the 8.4-acre site.

Ankrom Moisan designed the common amenity spaces to be versatile and conducive to planned and impromptu social interactions. Going far beyond the typical amenity lounge, these spaces boast game and media rooms, chef-worthy kitchens for larger upscale entertaining, wellness and fitness studios, and focus rooms to extend the work-from-home possibilities beyond each residence.

Each of the three building’s common areas has a bespoke design and unique “vibe,” giving residents the ability to customize their experiences based on their needs, or even frame of mind, truly curating their choices. Knowing how important it is to stand out in a multi-unit multi-family residence, the amenity spaces are purposefully designed to be aesthetically harmonious inviting multiple age groups to enjoy them at once, cultivating a community that ultimately leads to happier, healthier, more connected residents.

An inside-out approach to the one- and two-bedroom residences takes advantage of Menlo Park’s temperate climate and nearly 300 days of sunshine each year. Light-filled with a seamless flow to patio spaces dotted with all-season and native plantings, the wellness benefits of satisfying residents’ innate biophilia are abundant.

While the city outside is bustling, a warm palette and elegantly simple fixtures and finishes lend a relaxed and tranquil feel, enabling essential reconnection to oneself and one’s family.

Thanks to the futures thinking approach, Ankrom Moisan was tapped into the increasing trend of “forever renters,” designing each residence to function as an adaptive and evolving space, rather than the revolving door of a typical apartment community. The result is a living space with both an immediate and lasting sense of home.



























