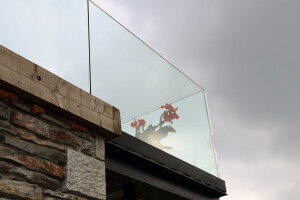Our client asked us to give West Yard Farm, a 19th century traditional Dartmoor farmstead, a new lease of life. The brief was to create a large family home, combining the farmhouse and attached barn, while providing ancillary accommodation by converting the redundant Milking Parlour. This former Milking Parlour was part of a group of agricultural buildings, situated next to the main farmhouse. The buildings had not been used for many years and were in much need of repair and refurbishment. An important wish was to make the dwelling as self sufficient as possible, with a careful considered environmental approach.
We decided to keep the roadside form and appearance of the old Milking Parlour barn, so not to disrupt the streetscape of this old farm complex. The rear elevation of the building was far more private, so here we decided to adopt a far more radical design. Half the barn was demolished and replaced with a contemporary green oak and glass form which seems to ‘emerge’ out of the monolithic barn. A new standing seam zinc roof, a reference to the agricultural heritage of the plot, unifies the whole structure. The large double height space provides living accommodation within the new part of the building, while the bedrooms and bathrooms are located in the old part of the barn. The large glazed areas allow connection with the main farmhouse and the beautiful surrounding Dartmoor landscape. The old bricks removed from the demolished part of the barn, were reused to form the internal face of the old barn, where it faces the new living space.
The extensive surrounding woodland provides a renewable supply of fuel for the four wood burning stoves located throughout the property which would act as the main heat source. A 500sqm ground source heat pump array supplies under-floor heating throughout as secondary all-year-round heating. Electrical usage is offset by a PV array on an adjacent Dutch barn’s roof, and solar thermal panels provide much of the hot water requirement of the household.
The drainage design combines a package treatment plant with natural reed beds to process foul sewage, which enters the existing stream and pond system on-site. Surface water is similarly discharged into the existing water course, and buffered through a series of ponds and weirs to ease and additional run-off created.
The largest challenge was to satisfy Dartmoor National Park Authority strict planning and design regulations. The design was very well received by the DNPA, who praised the clarity of thought and separation between old and new. They perceived it as a sympathetic and progressive design approach to restore an historic building within a sensitive context. The finished project has brought a dilapidated farmstead back into the 21st century whilst reinstating its historical character. The home will adapt to the changing family lifestyle of the family whilst fulfilling the strong self-sufficient ethic of the client.
Material Used :
1. Facade cladding: Stonework: from stones found on site
2. Timber cladding: Western Red Cedar T&G profile/detail
3. Flooring: Mandarin Stone, Gris Riven Slate tiles
4. Doors: Sourced by the contractor, powder coated aluminium
5. Windows:
Sourced by the contractor, powder coated aluminium
Large window frames in the new extension by Carpenter Oak
6. Roofing: VM Zinc, Quartz finish
7. Interior lighting: spotlights: Salistor mini recessed adjustable round spotlights
8. Downlights: Darlek recessed fixed round downlight; All by Lightmaster Direct.
9. Interior furniture: Client purchased, mainly from Habitat.





























