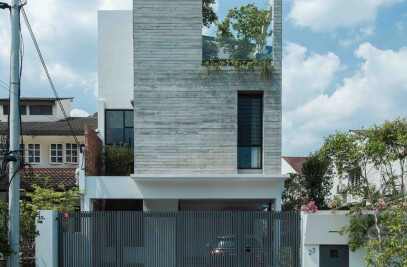This project involves expanding an existing full-scale structural engineering laboratory to include a new range of state-of-the-art testing for building materials and structural components. The facility is managed by a local construction research institute and is located within an existing warehouse-like structure in the heart of Kuala Lumpur. The renovation spans across an area of 340 square metres (3660 square feet) where parts of the existing interior had to be stripped bare and replaced with new flooring, partitions, ceilings and services.
Laboratories tend to be sterile environments with bland boxes and maze-like interiors. Here, the idea is to create vibrant and creative spaces that are conducive not only for research and testing but also for demonstration and training. It was to be an informal but energised atmosphere, where bright colours and geometric patterns are used to break the monotony of simple lab spaces stringed along corridors.
It is anticipated that the newly upgraded laboratory will receive many visitors daily who wish to learn more about the facility. In view of this, rooms were designed in such a way to allow the viewing of equipment and testing as they are being used. Viewing glazed panels run in continuous strips along the length of the corridor and they are skewed to break the monotony of the spaces. They offer views of tests being conducted without being too obtrusive to researchers. The strip windows also help bring in natural light throughout the interior spaces.
The brief called for high-ceilinged laboratory rooms with heavy-duty flooring and a small guest receiving area. It presented an opportunity to use vivid floor colours to add vitality to an otherwise sterile interior. Bright-coloured epoxy resin floors are used to differentiate distinct zones: yellow is used for the guest lobby and corridors whereas blue is used for laboratories.
The partitions are built up from local rubber wood framing and infilled with cement boards. The natural wood frames accentuate the pattern of the strip windows and verticality of the partition system. It draws the eye towards the angled LED light fittings at the ceiling level. These lights bathe the spaces with bright white light, making them feel larger than they really are.

































