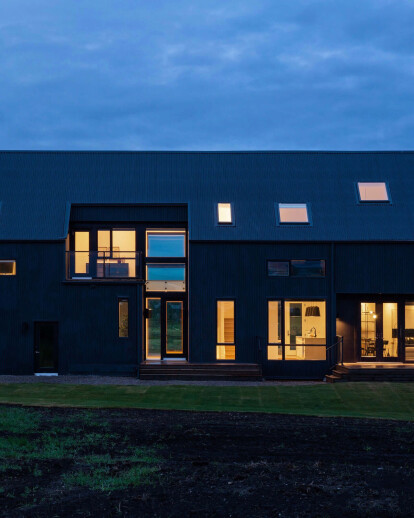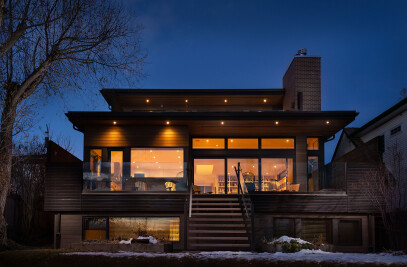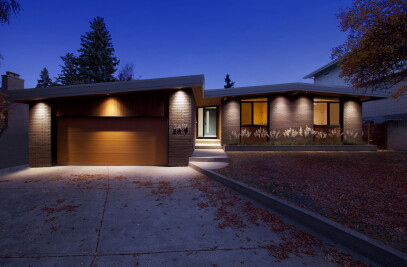The architecture of our Modern Farmhouse is inspired by the simple lines and humble materials of the adjacent working ranch. It's situated in the rolling foothills south of Calgary, and we've designed the home to highlight different aspects of landscape as you approach the home and move through its interior spaces. The story of the relationship between the building and its surroundings is carefully revealed with delightful framed views until you enter the dramatic Great Room with its expansive vistas to the hills beyond.
What was the brief?
• Give us a bright, soaring space that’s modern, functional yet comfortable
• Take advantage of the expansive foothills vistas
• Build a farmhouse, but not a traditional one
What were the solutions?
• We looked to the local rural context for architectural inspiration and reinterpreted these ideas in a modern way.
• Layout inspired by linear arrangement of traditional Dutch farmhouse/barn buildings.
• A two-storey glass breezeway separates the public from private spaces.
• Materials are elegant yet durable, inside and out.
• Interior spaces soar to 30 feet at the roof peak in the Great Room, while more intimate spaces have lower ceilings.
• Operable skylights allow for natural ventilation.

































