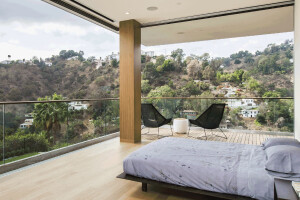A modern Manhattan Beach home pays homage to midcentury design, and offers some unique twists, too.
Just blocks from the Pacific Ocean in Manhattan Beach, California, sits what has to be one of the most unique new homes in the area. And some – but certainly not all – of the credit for its uniqueness goes to the glassed-in crow’s nest, accessed via a bridge over the front-hall entry. The third-floor space, with its unique frustum shape (cylindrical with a top wider than the bottom) bi-parting the butterfly roof, can serve as a place for meditation or as an office.
“It’s the centerpiece of the home,” says architect Daniel Salzman of El Segundo-based Salzman Design Build. “The concept was to merge the ideas of a lighthouse and a lifeguard station – since the home sits on a hill overlooking Manhattan Beach – and combine it with the 1960s jet-set vibe of the home.”
Of course, there’s also much more to this 7,100-square-foot, four-story modern midcentury residence, including attention paid to big glass and indoor-outdoor living possibilities.
In the vast great room/dining room, a 90-degree multi-slide door opens to a partially covered outdoor living space and a small but attractive, grassy backyard. One side of the 10-foot-tall 90-degree set of doors is a 26-foot-long multi-slide, and its perpendicular mate is 20 feet long. The doors meet at 90 degrees without the benefit of a connecting post.
“One of the core principles of great midcentury design was the indoor-outdoor flow, and we knew that windows and sliding glass walls would play a huge role in the home,” Salzman says. “When these doors are open, it looks tremendous.”
As eye-catching as the 90-degree multi-slide is, it might not even be the most attention-getting aspect of the great room, because in the middle of it is a sunken “conversation pit” next to a more traditional living room setup. For added appeal, the pit is positioned beside a huge fireplace.
“To me, it’s just pure fun,” says Salzman. “It brings a retro ‘60s vibe, but it also is super-comfortable and functional for parties and intimate get-togethers. Its mere existence is a conversation starter!”
And speaking of fun, the six-bedroom, eight-bathroom home features an exercise room, wine cellar, and an in-home movie theater, outfitted with four large couches. The home recently was listed at $8.4 million.
The architect also brought indoor-outdoor living to the master bathroom, where next to a large soaking tub, a multi-slide door leads to a private deck, complete with an outdoor shower and vine-filled trellis.
Large banks of operable windows, as well as fixed angular clerestory windows, appear elsewhere throughout the home, providing tons of natural light and allowing breezes off the nearby Pacific Ocean to course through the home.
The energy-efficient windows from Western Window Systems, solar panels on the rooftop, and smarthome technology combine for a truly energy-efficient home, something in which Salzman takes great pride.
“As a green builder who built one of the first LEED-certified homes, in the South Bay in 2009, energy efficiency is of paramount importance,” he says. “I needed windows and doors to be both beautiful and functional, as well as efficient, to adhere to today’s strict energy codes.”



























