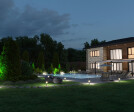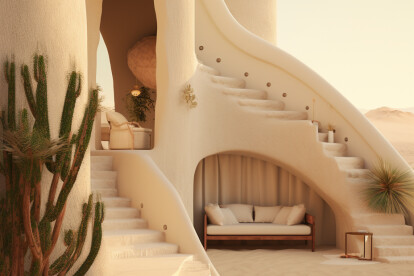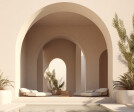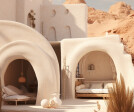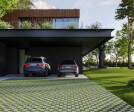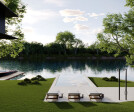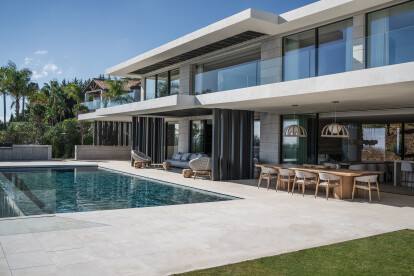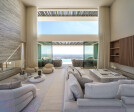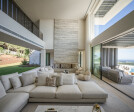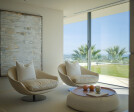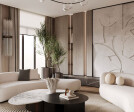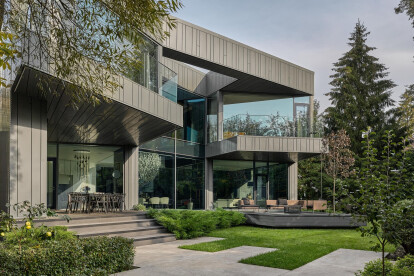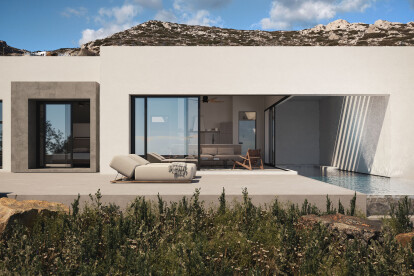Luxury villa
An overview of projects, products and exclusive articles about luxury villa
Project • By Paly Architects • Private Houses
Rosmarino villa Galaxidi
Project • By ECCE GROUP • Private Houses
MA VILLA
Project • By Cristina La Porta Studio • Private Houses
Organic Villas in the Desert
Project • By Storm Architects • Individual Buildings
Haus Am Flusswald - Exclusive waterfront villa
Project • By C'est ici Design • Apartments
Sao Paolo
Project • By ARK Architects • Private Houses
Villa PANORAMAH
Project • By Nino Zvarkovskaya Interior Design • Private Houses
Millenium Park I
Project • By Consul & co • Private Houses
Villa Ice Conyon - Guest Area.
Project • By SELIM SENIN • Private Houses
Villa R
Project • By uc21 architects • Private Houses
CANTILEVER HOUSE
Project • By CCHE • Private Houses
Villa de Maître
Project • By CCHE • Private Houses
Villa individuelle à Buchillon
News • News • 27 May 2021
SAOTA translates their South-African modernistic sensibilities into a Russian context for the Silver Pine villa
Project • By A&M ARCHITECTS • Residential Landscape
Sheltered Villas
Project • By ARBA Architecture Office • Private Houses






