The MPavilion 2019 is firstly a real pavilion: historically, a pavilion is a tent, a light and temporary building. I felt a crisp white building that at night could be lit from within its roof—like a lantern in the Queen Victoria Gardens, giving the pavilion a feeling of lightness—would sit comfortably in the location. MPavilion 2019 is designed so that it can also be very easily dismantled and relocated.
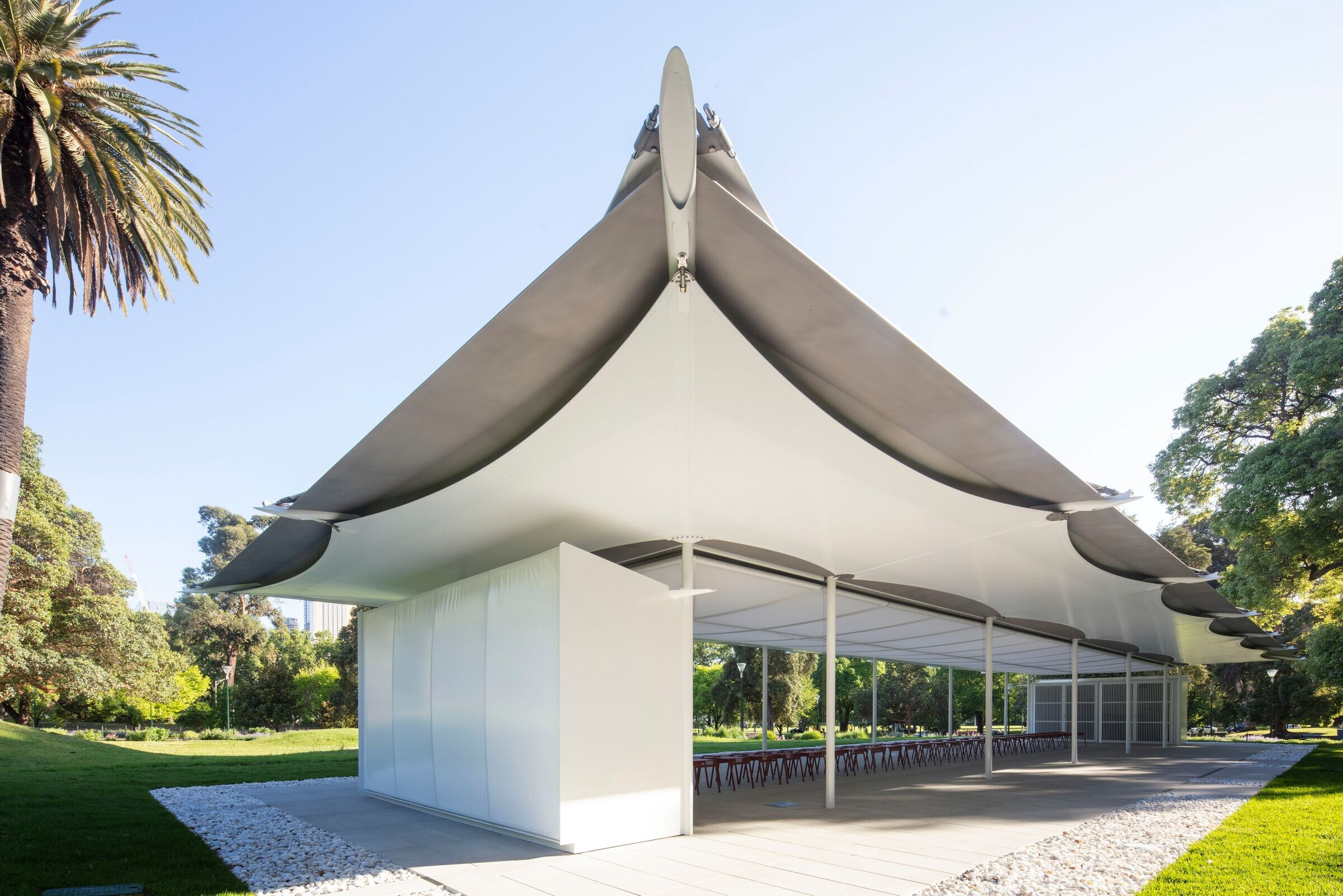
I thought that the pavilion needed to address the city, so that from within the building you could view the gardens, and beyond to the river, and the city: a foreground, a middle ground and the distant ground. Having the pavilion face north, open towards the river, I could work with good climatic conditions. With the sun at 76 degrees thereabouts at noon at summertime it achieves shade, and combined with the northern aspect, it was logical to extend the building beyond the existing square grid foundation.
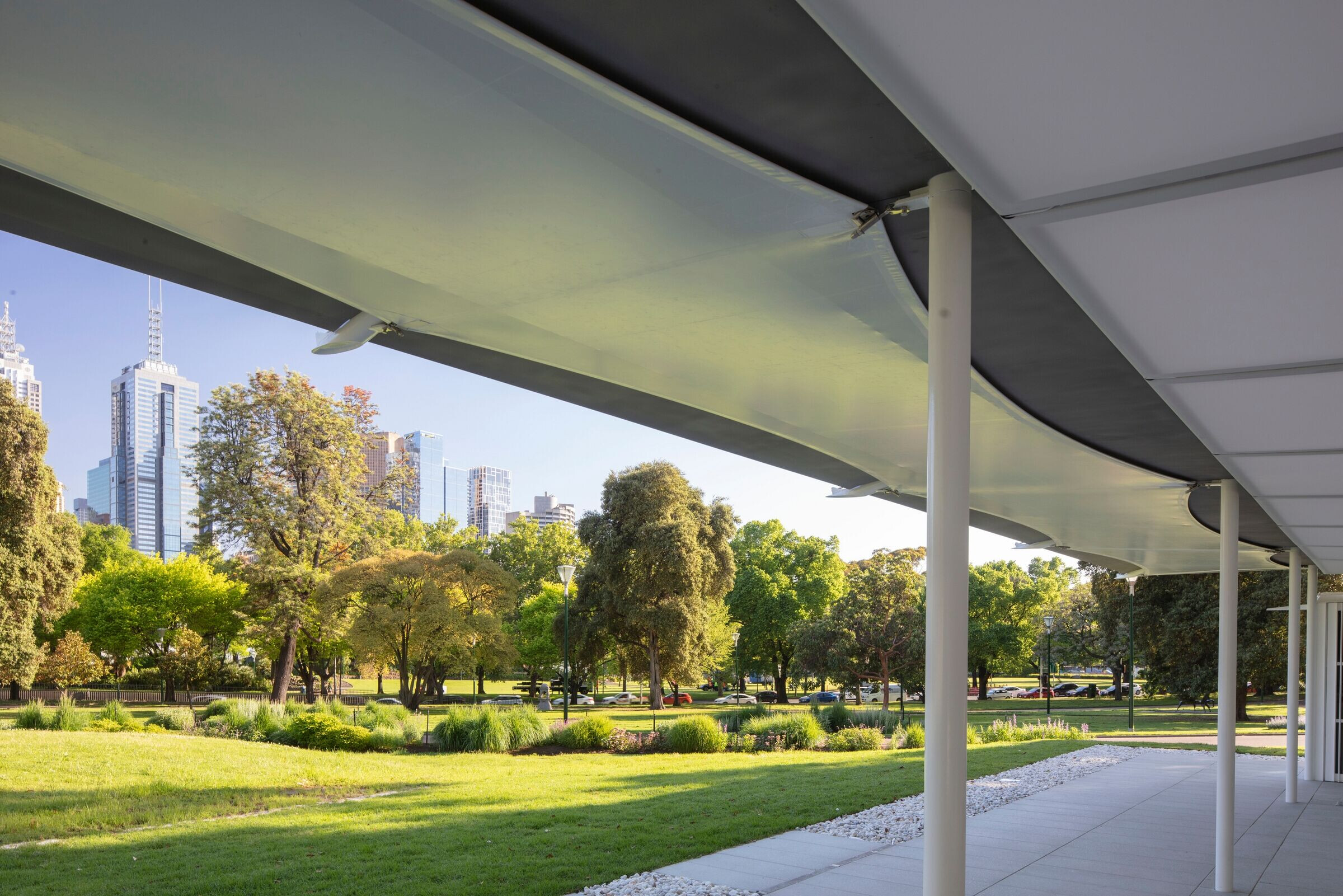
When I was designing the pavilion, during the very early period, I recalled a trip I made in Mexico about thirty years ago, to the Yaxchilán ruins, which were being restored at the time. I had been invited to see the ruins with a small group and we travelled by light aircraft to an airfield slotted amongst the tropical jungle.
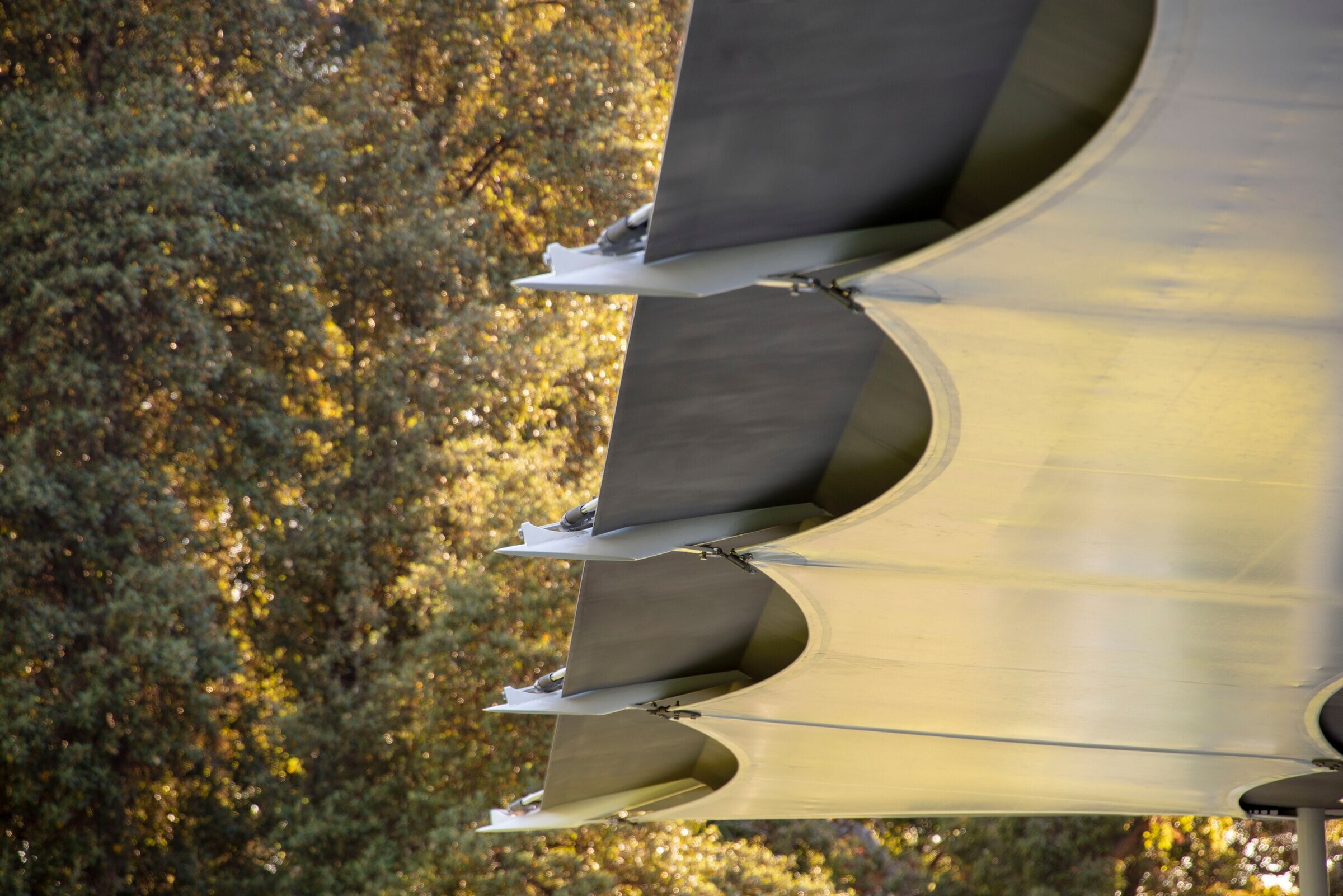
For lunch, we had a picnic in the shade provided by the wing of the aircraft. In the high humidity of the tropical climate we laid out a tablecloth on the ground, establishing ‘place’.
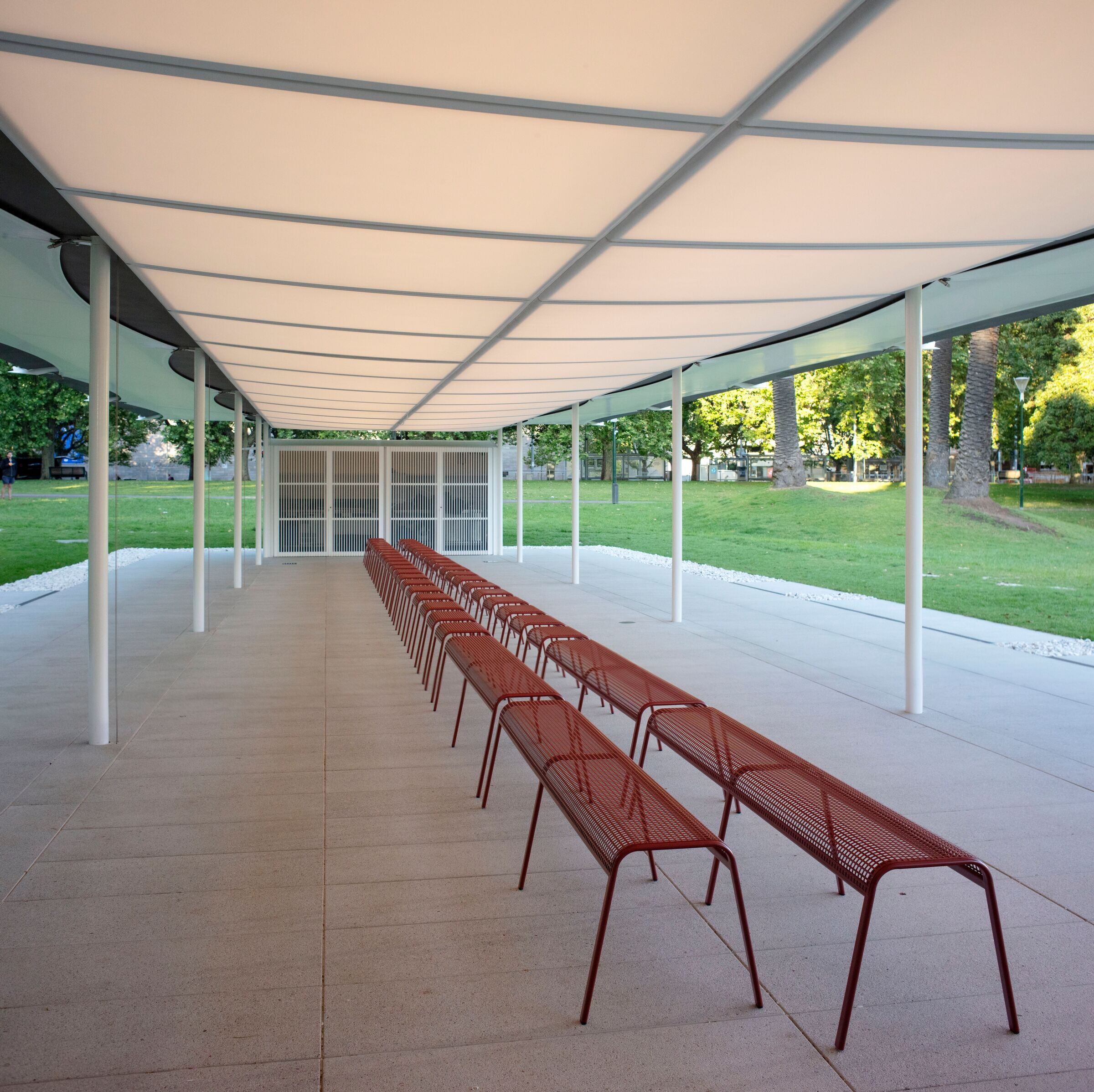
After lunch, I put my rucksack against the aircraft’s under carriage and laid down, and there above me was the beautiful wing, lined with aircraft fabric—which led me to the MPavilion’s roof—with the tablecloth as my place, together with my view the Yaxchilán, and the surrounding forest. It was a wonderful moment. There was my beginning of the pavilion. The MPavilion has a flap along the edge of the roof, like the aileron on an aircraft wing, which allows the fabric membrane to stretch over it and shed water.
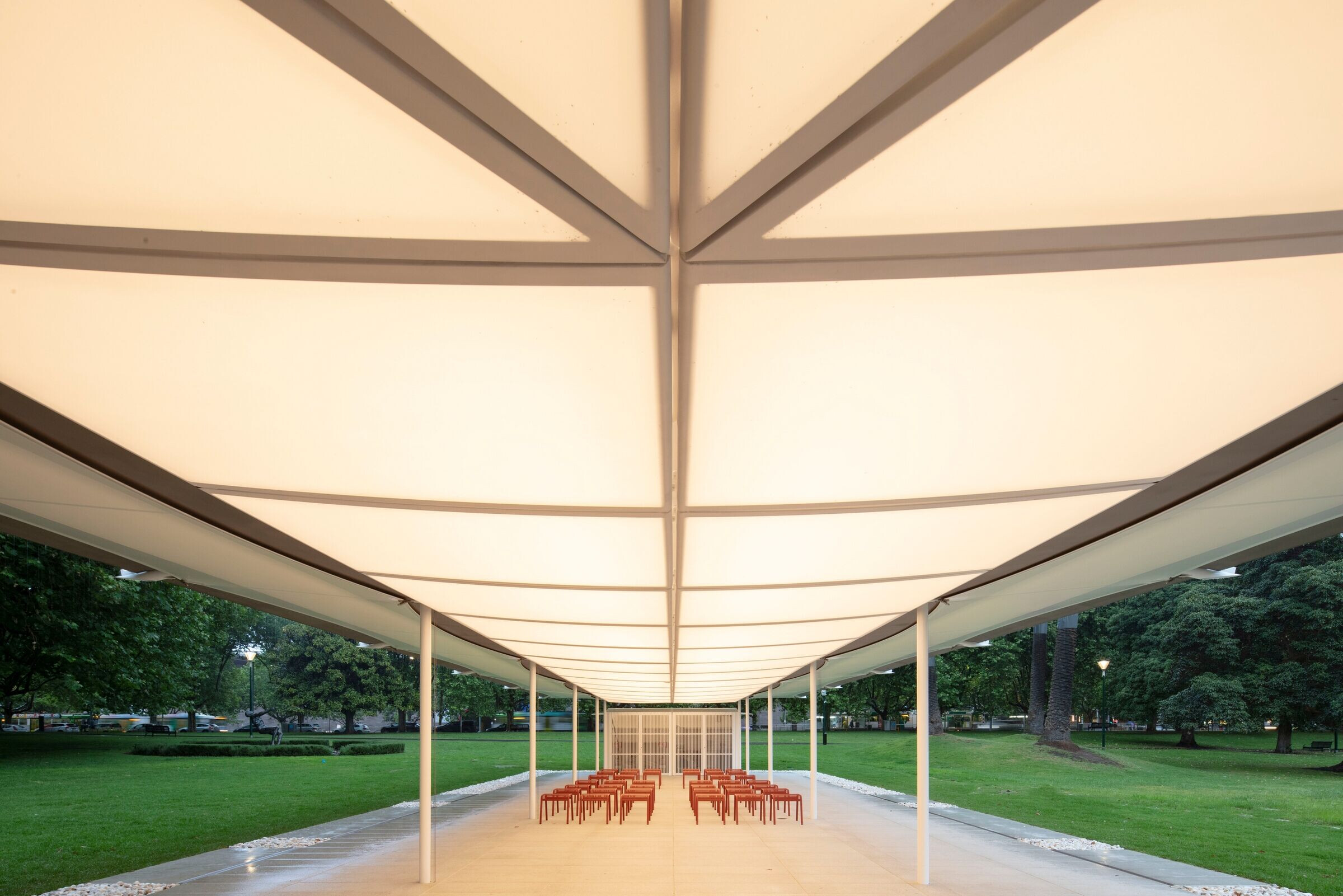
To me it was amazing that this single-engine, small aircraft made of wood and aircraft fabric had not only taken me all that way but had also created, from these light materials, a temporary place for me to sit with in the shade and towards the view of the stone ruin, much like the MPavilion will.
Glenn Murcutt AO
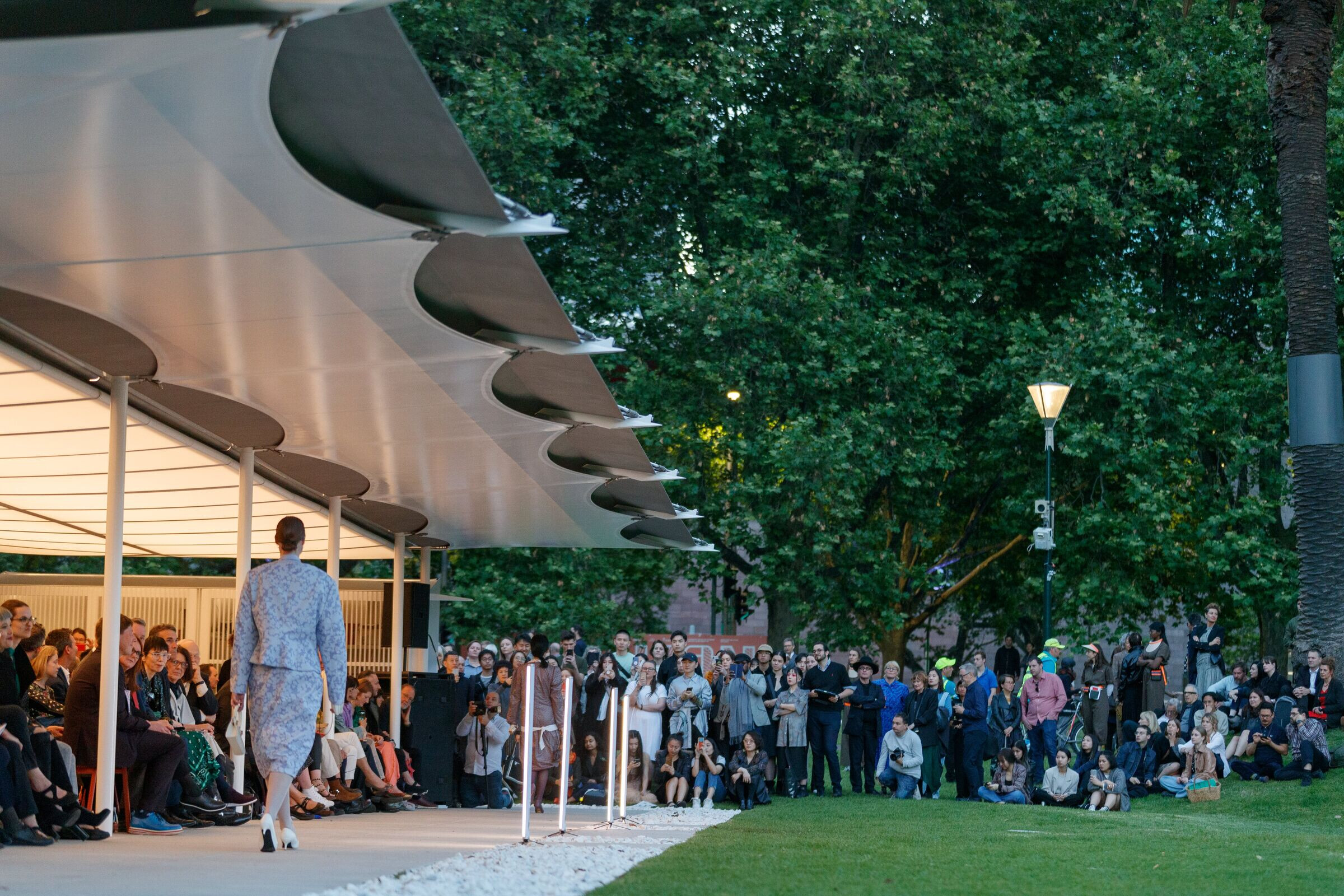
Design description
MPavilion 2019 relays Glenn Murcutt’s longstanding interest in buildings that make efficient use of researched site and climatic conditions and relate to the Australian landscape. Inspired by a memory of using the shade provide by a light aircraft’s wing as a temporary shelter from the heat of the tropics , the highly refined MPavilion consists of a rectangular , steel framed structure with wing - like curved trusses supported on columns to form the 3.9 - metre - high roof. The roof trusses are lined with translucent tensile membrane fabric with internal ceiling panels made from luminous Ceconite aircraft fabric, shaping a buoyant white roof.
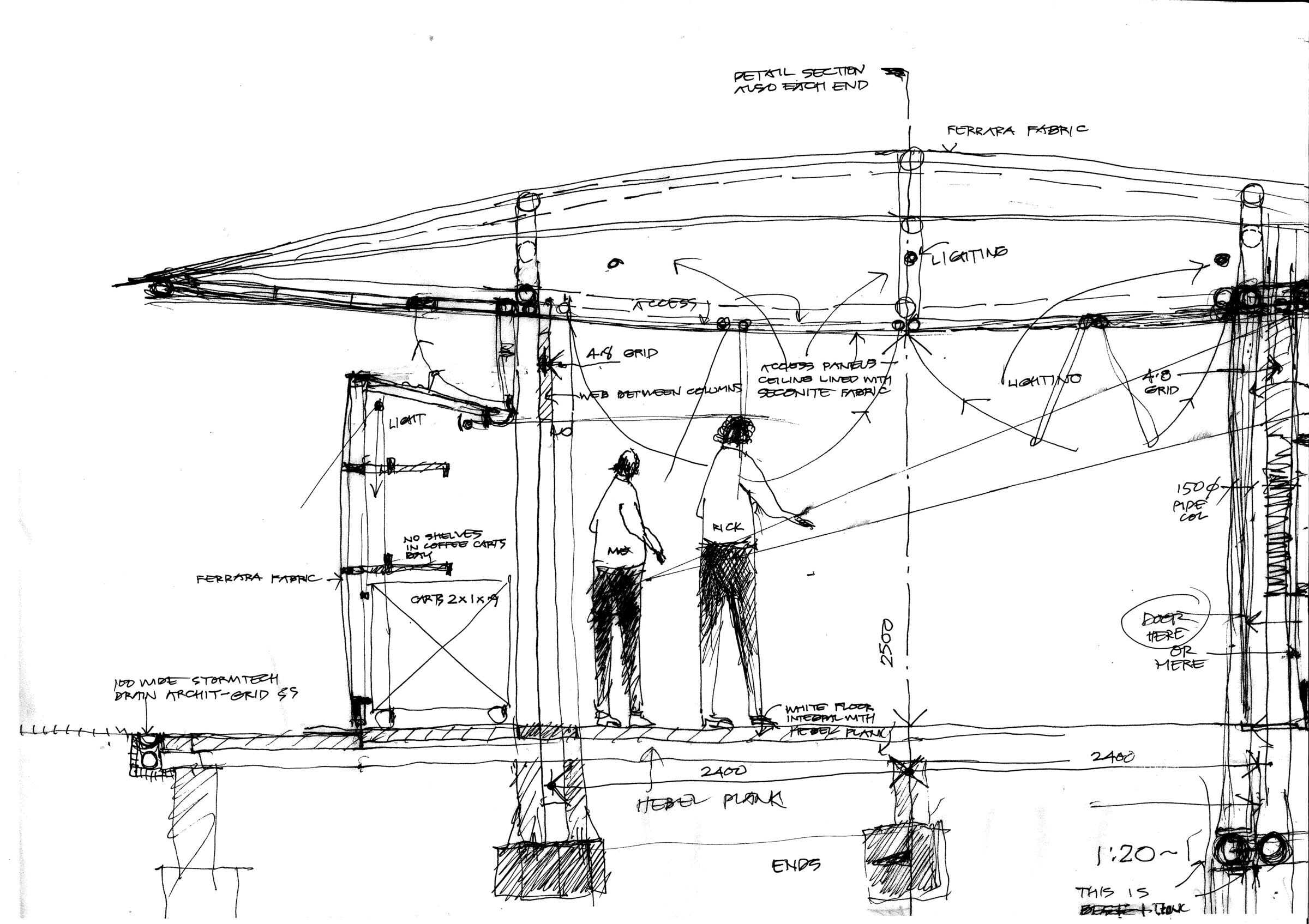
Open along its two long sides, the MPavilion is adaptable to most weather conditions and a diverse public event program. Along the north face, the roof’s dimensions provide shade in summer to the space within the column supports while prioritising a view towards the river and city skyline. The south facade is fitted with electronically operated fabric blinds that provide a level of weather protection when required. At each end of the pavilion are alcoves, membrane lined externally and timber - slat pivot doors internally . The roof’s edge is designed like an aircraft’s aileron.
Concealed LED lighting within the MPa vilion’s roof will emit a night - time glow. Likened to Murcutt’s ethos often referred to as ‘touching the earth lightly’, the fabric roof and lantern - style lighting add ephemerality to the MPavilion, gesturing to the transient interactions within a pavilion



































