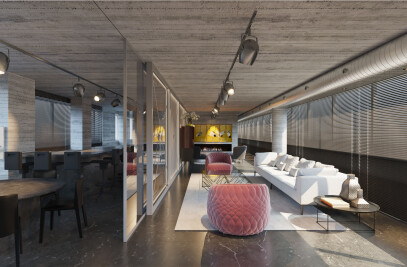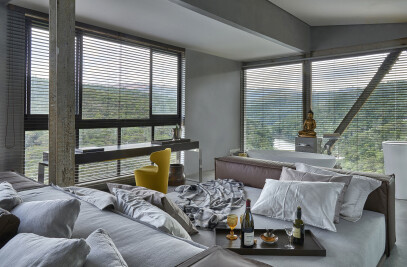The apartment, located in Belo Horizonte, was still in the planning stage when the project began. The clients are young and very sophisticated. They also travel and work a lot, in addition to having two young children. They enjoy staying at home and hosting their friends. Therefore, the apartment had its entire layout redesigned by the office to suit their taste and desires.




The concept was to divide the apartment into two sides, the cold side and the warm side. The long corridor served as the axis and was accentuated by the new design. One side is entirely white: the floor is made of nanoglass (crystallized glass surface), and the walls are white. The other side features peroba wood, both on the floor and on the walls and ceiling. The contrast delighted the clients!




Emphasizing the corridor and the division of materials added length and elegance to the property. Defining the spaces through materials provided a more pleasant and organized feel to the rooms without the need for walls. This is one of the project's unique features. In addition to all this, the owners' important art pieces, Ingo Maurer light fixtures, special artworks by Ana Maria Maiolino, Amílcar de Castro, Carlos Vergara, Pedro Mota's photographs, and beautiful rugs complete the ensemble.




Ângela Roldão Architecture
Ângela Roldão
Thalita Mattos
Mariana Figueiredo





















































