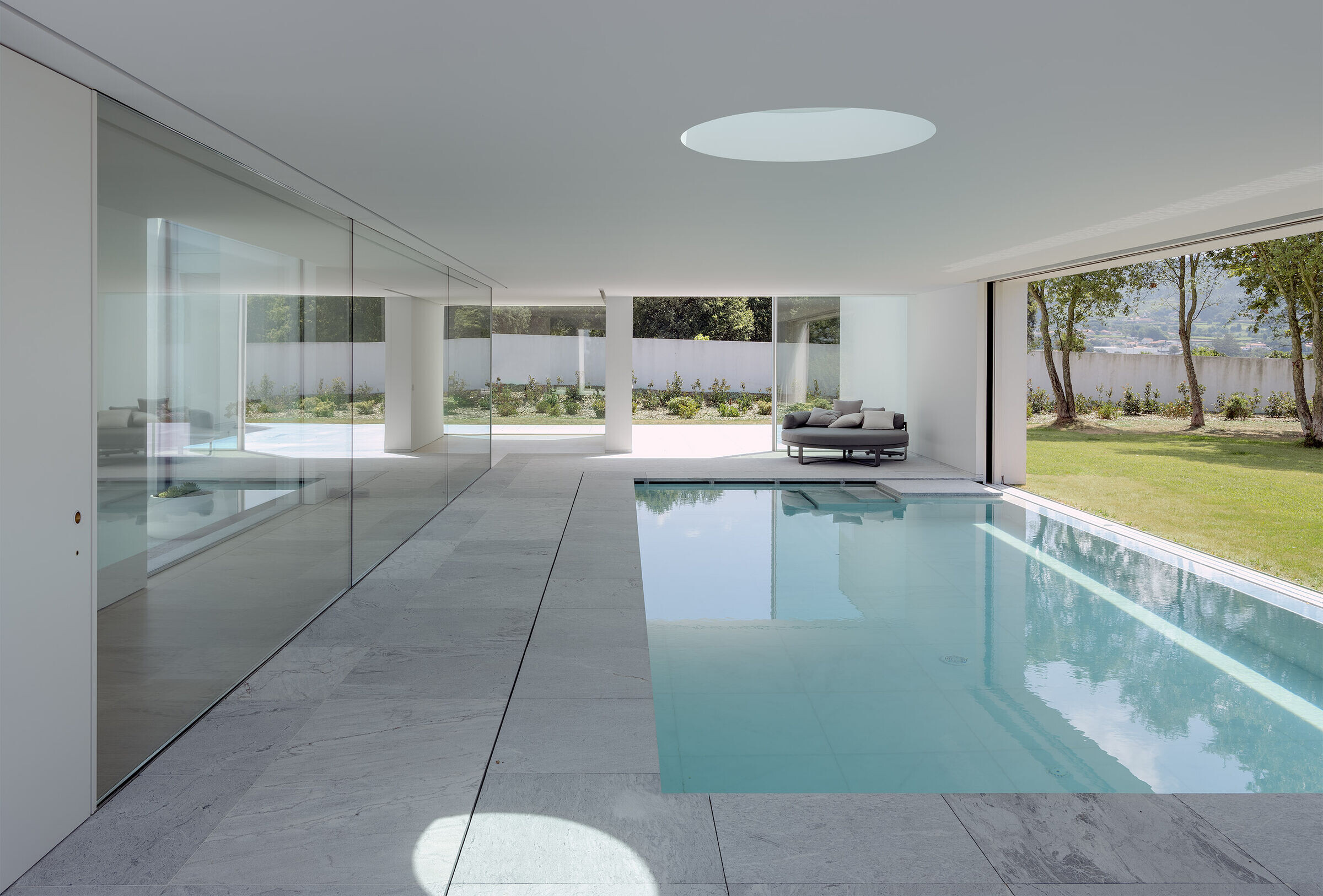A single-family house looking at the city of Santo Tirso, from the north bank of the River Ave.
The clients' request assumed a certain ambition.In the extension of the program, as in the specificity of the interior areas. I remember some special requirements: an indoor swimming pool; a second floor intended for rest (the dawn towards the shrine of Nossa Senhora da Assunção); transparency – light above all, between adjectives and qualifiers of form and space that are of no interest here.
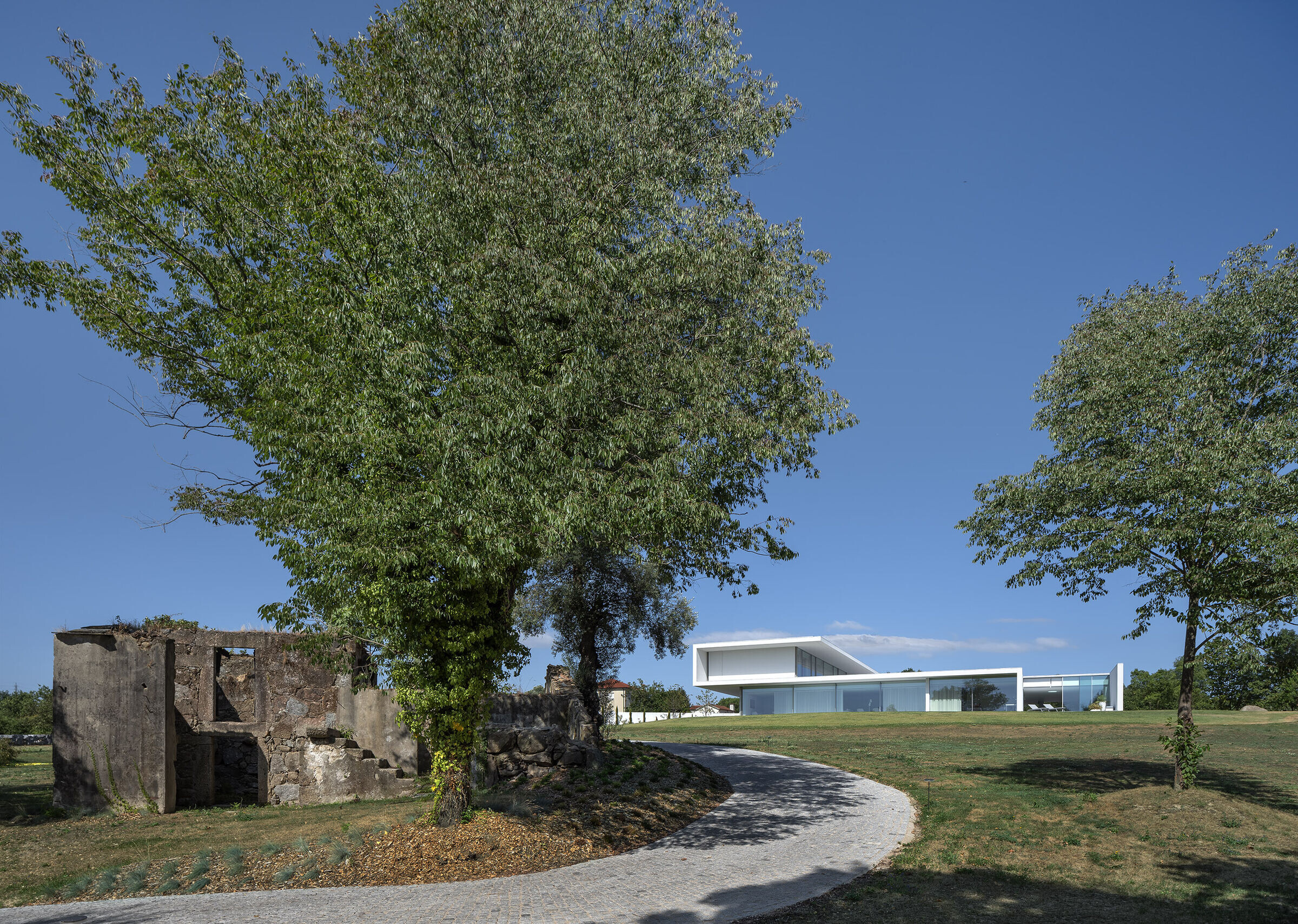
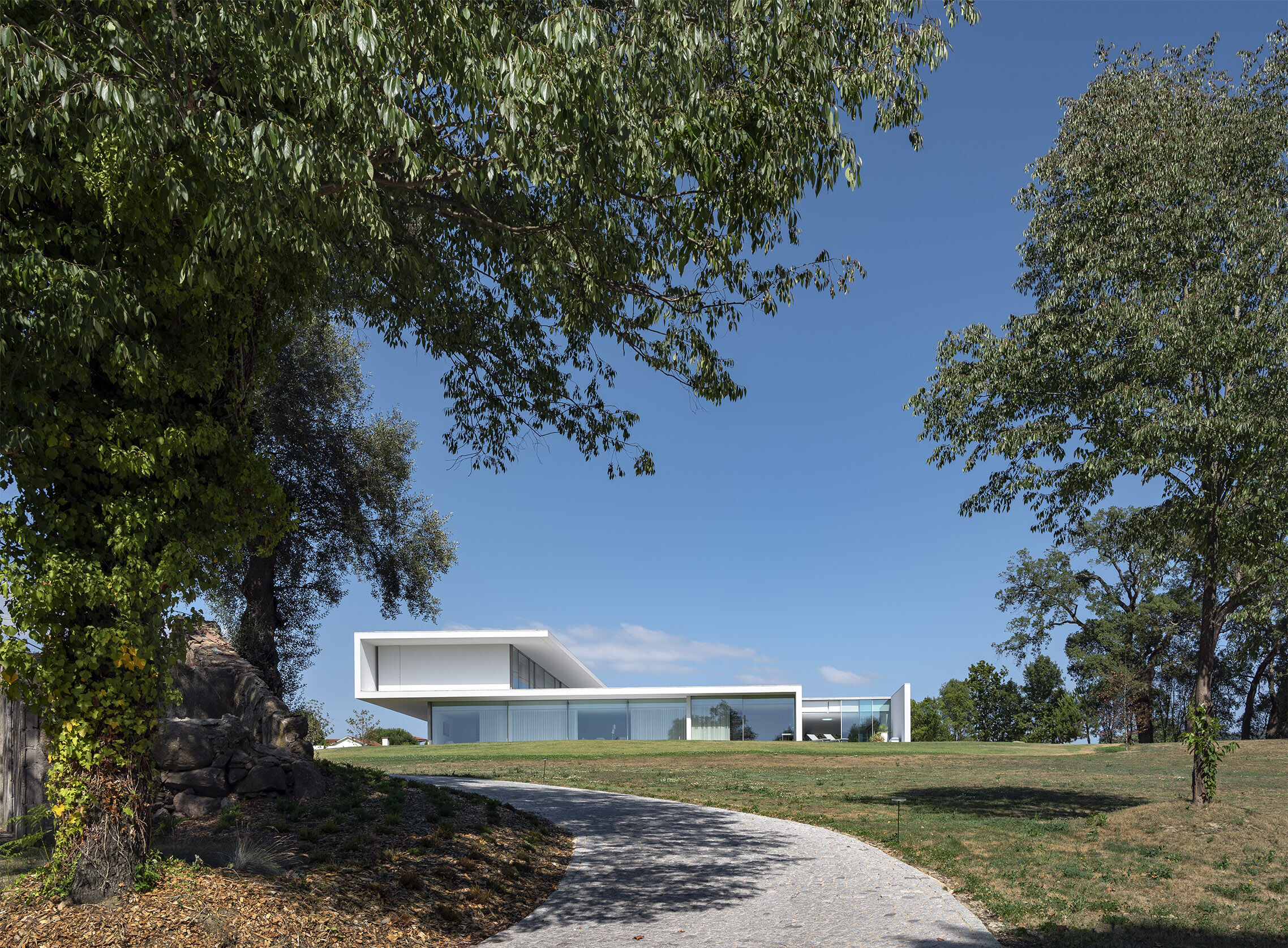
They laid out a vast promontory of 13,750m2, with the approximate shape of a rectangle. The former agricultural property was devoid of special architectural marks. It was practically empty except for a cluster of tall old oaks at the southern end and a small ruin on the north-west corner. The granite blocks from the ruin of the house of the former land managers were stabilized. We agreed that they would be cleaned of infesting species and that it would be left, as it is, to guard the new entrance to the land.
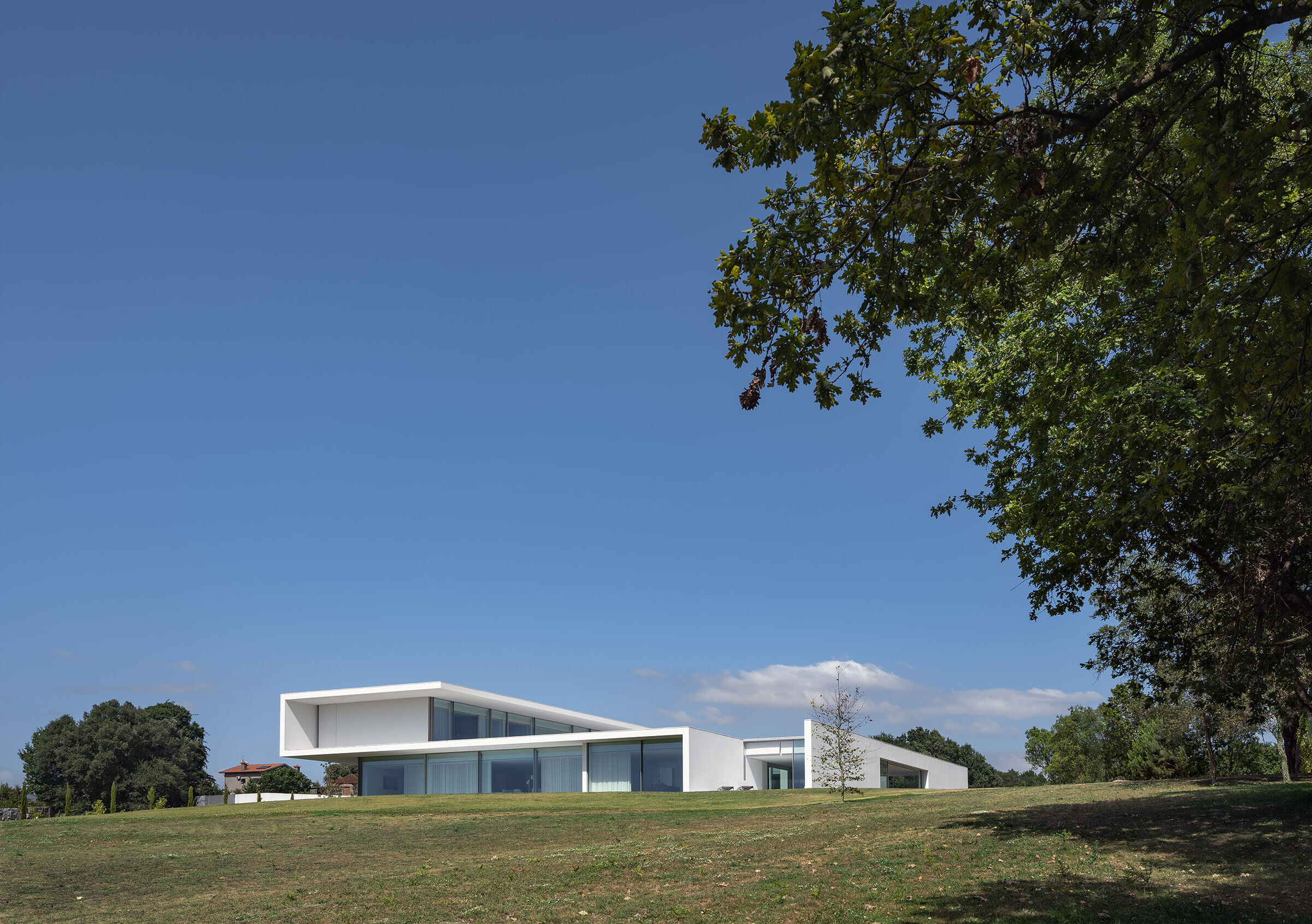
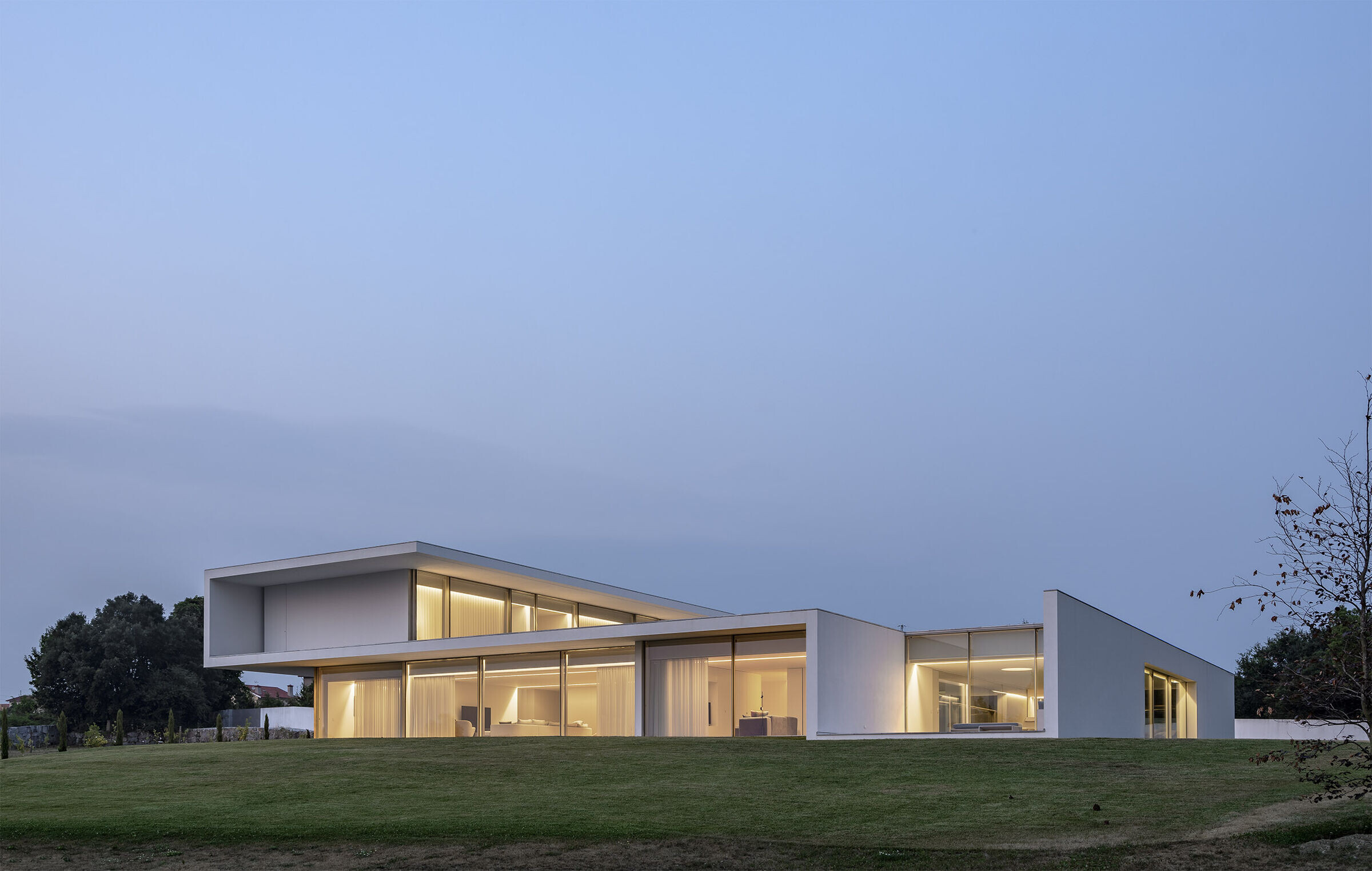
The proposal has an implantation of 882 m2 (terrace areas included). The house stretched longitudinally to the western landscape, with 33 m in front and 28 m in depth.
From a conceptual point of view, we begin by presenting a Roman house around an atrium, respective compluvium and impluvium. It was rejected! We kept the atrium and compluvium.
We spread a sheet of white cardboard over the terrain and started creasing, folding, cutting, and observing the result. We successively repeated the modeling process, introducing variants, to generate views, shading and guarding.
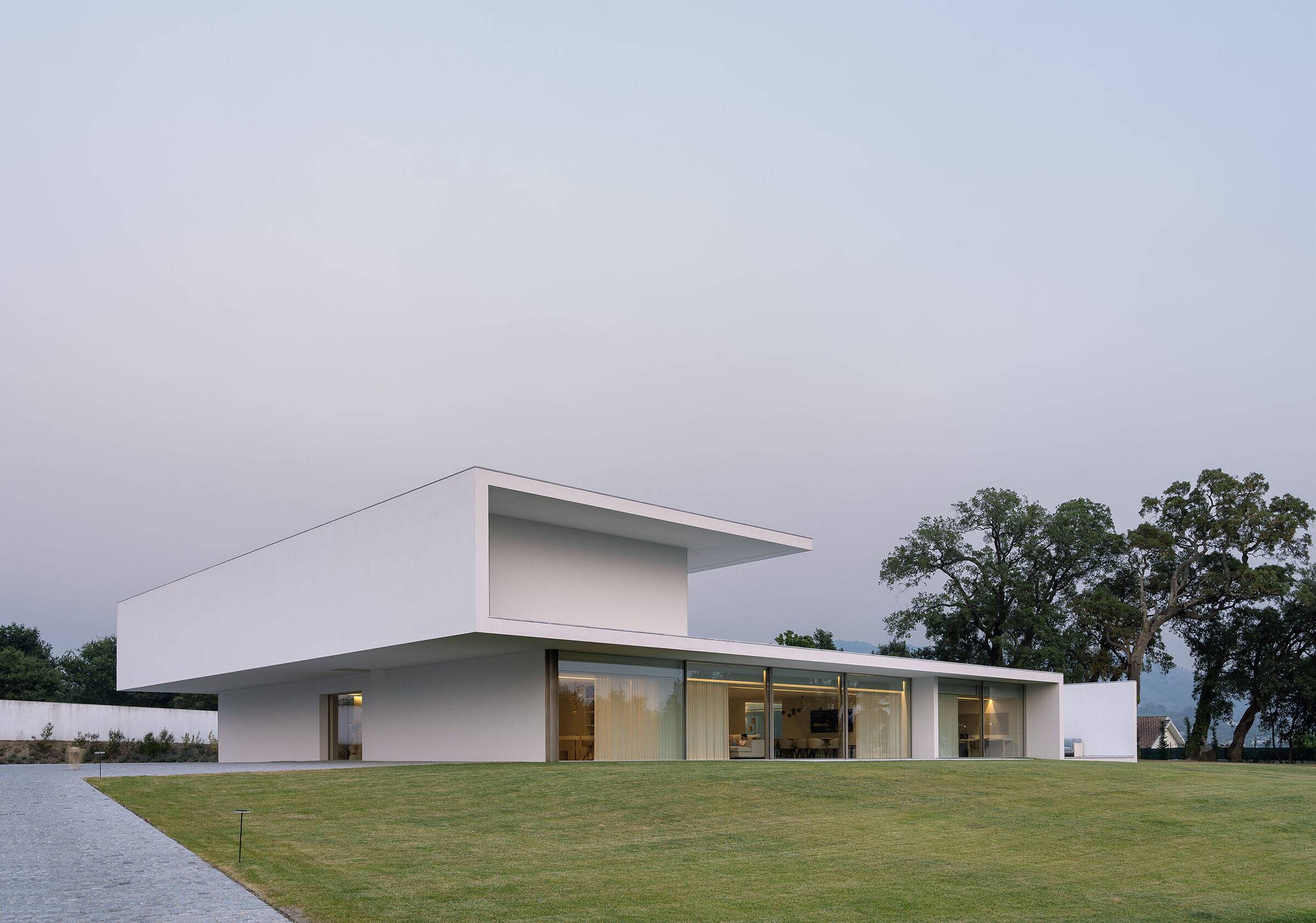
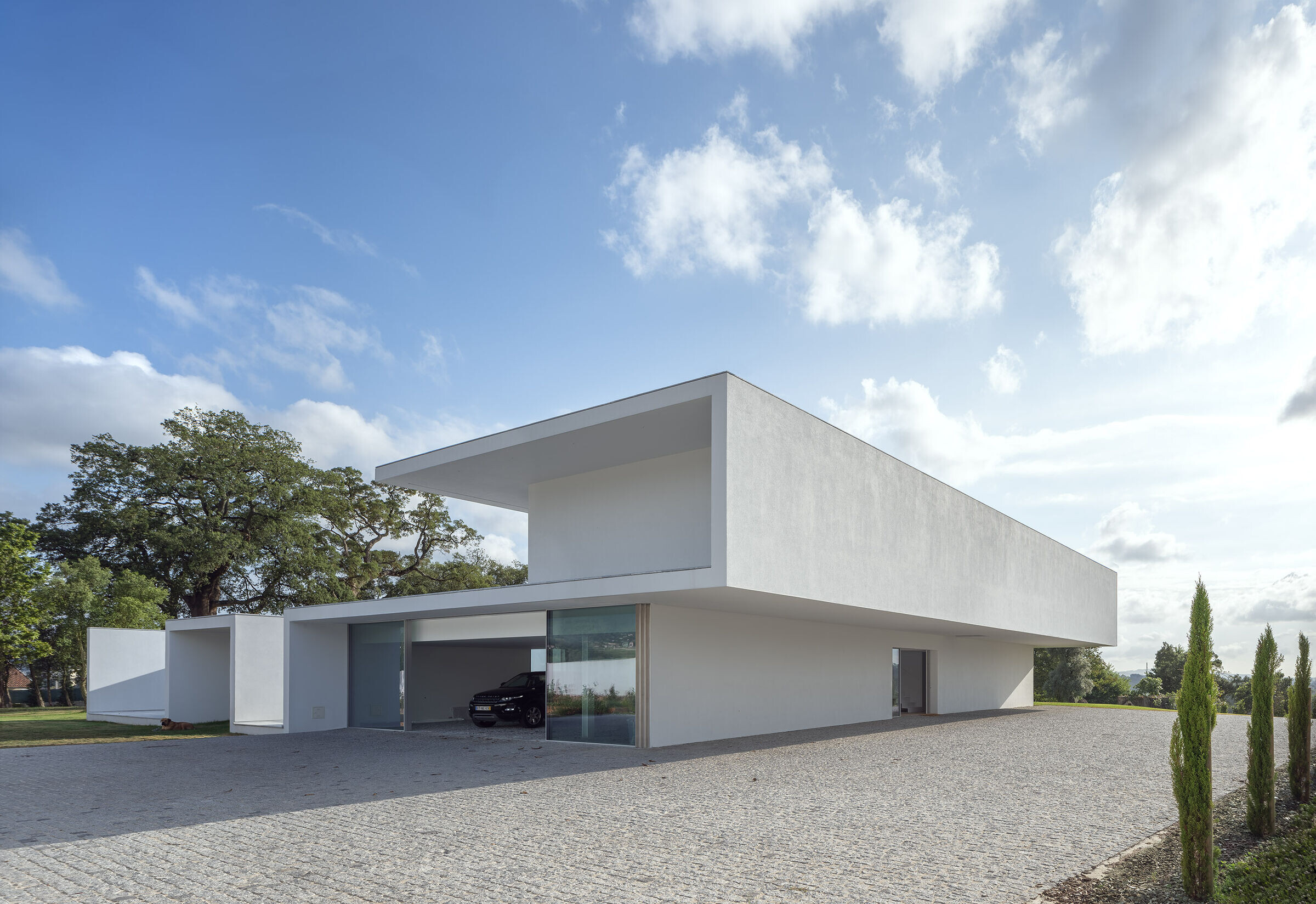
The “cardboard sheet” is projected over the volume of the rooms, it folds to the north, turning it into a blind elevation, it folds again horizontally to form the ground floor covering slab and with two more folds (and clippings) form the patios and façade of the indoor pool.
The entrance to the house is located on the north side. The ground floor, measuring 590 m2, is occupied by social, leisure and service spaces (which includes parking for 4 cars and a guest room). The upper floor occupies an area of 212 m2, divided into three rooms facing south and the roof terrace.
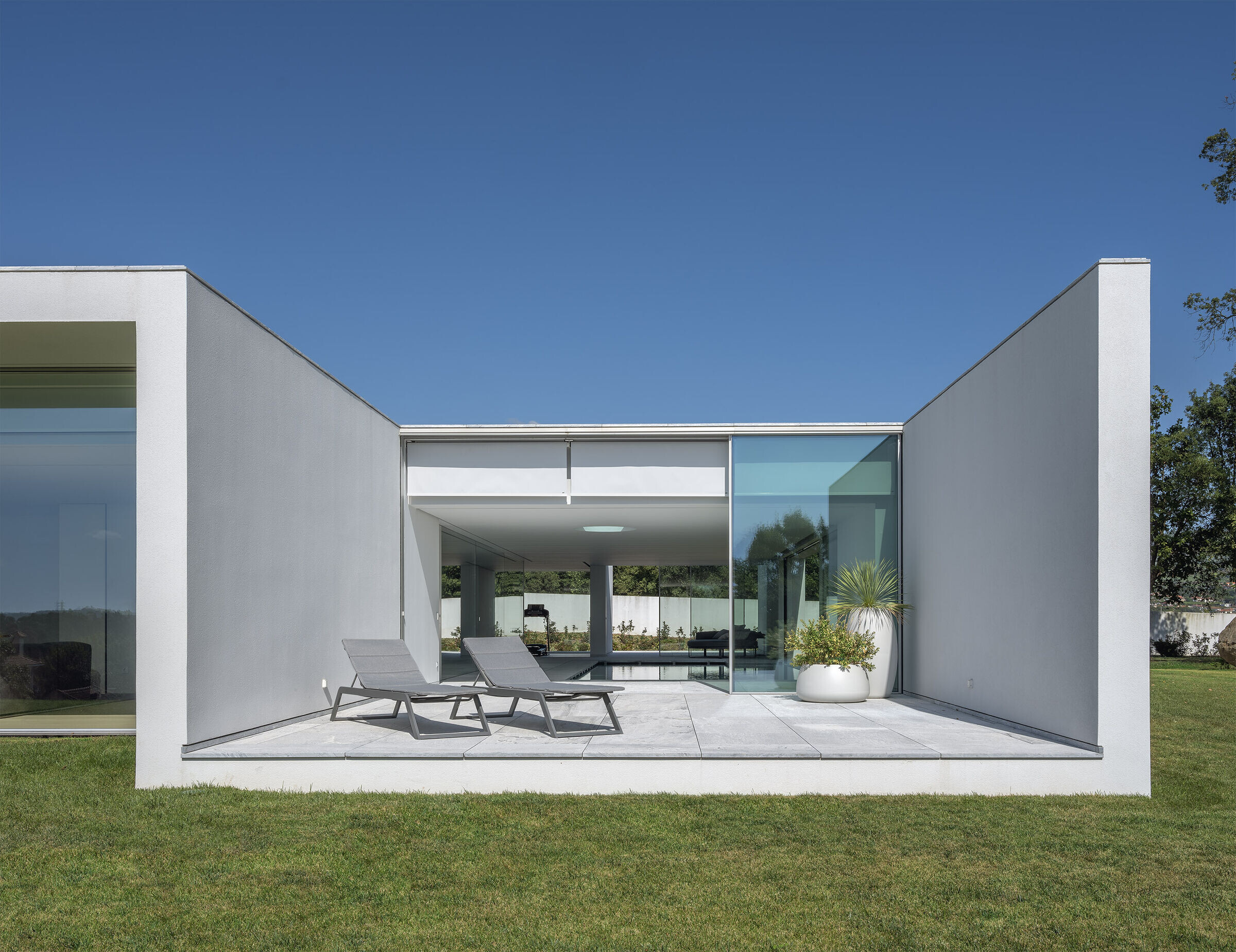
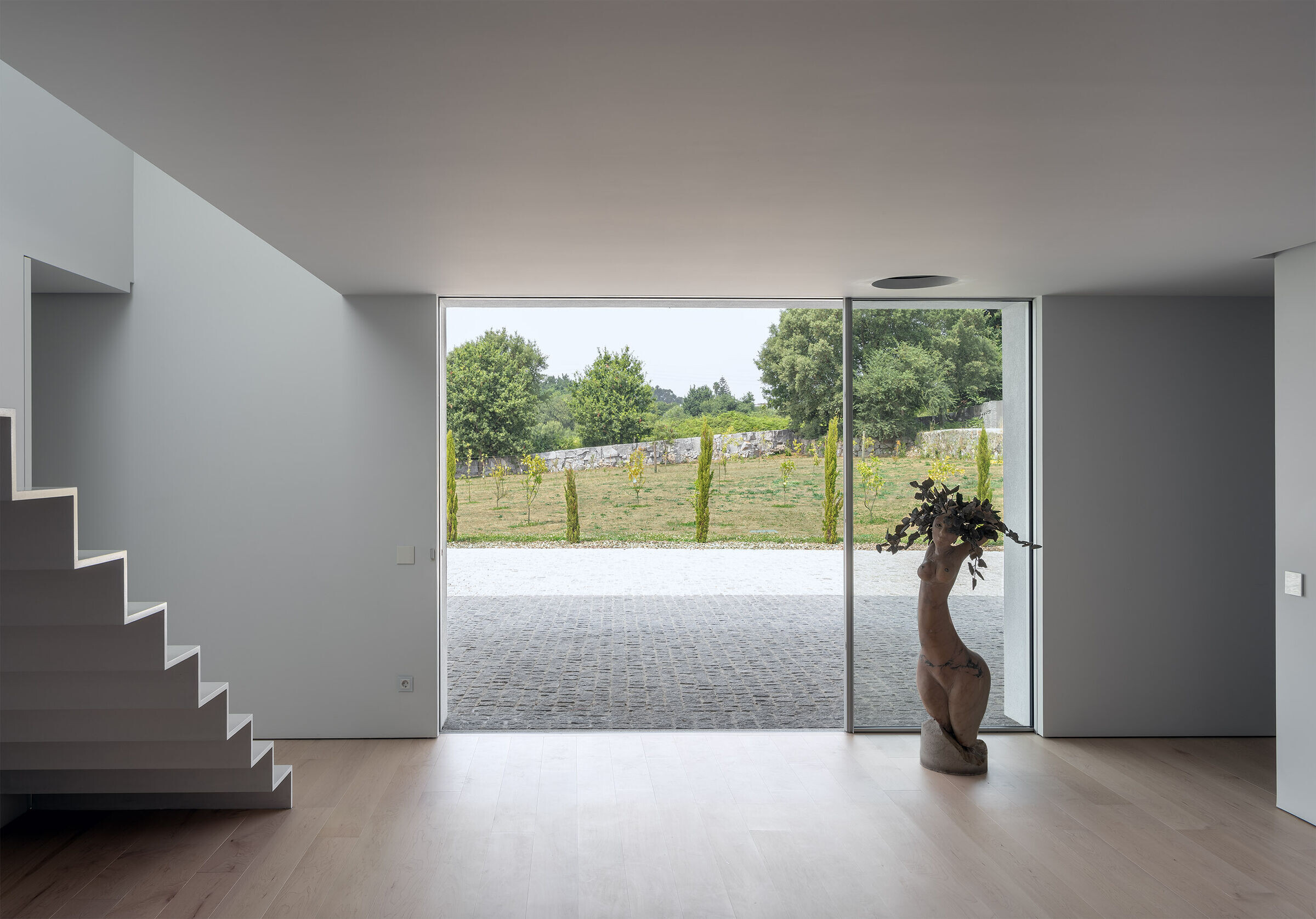
A central patio (atrium) was introduced to orient the domestic spaces to light, breeze, and family activity. The courtyard connects the kitchen, laundry, parking, common room and hallways, guest room, gym, and swimming pool.
Outside, perimeter vegetation recovery was carried out to protect the garden and the cultivation space, recovering the characteristic species of the territory.
From a constructive point of view, the house consists of slabs and walls in reinforced concrete, thermally insulated from the outside with rock wool panels finished in lime-based reinforced plaster and walls and ceilings in plasterboard from the inside.
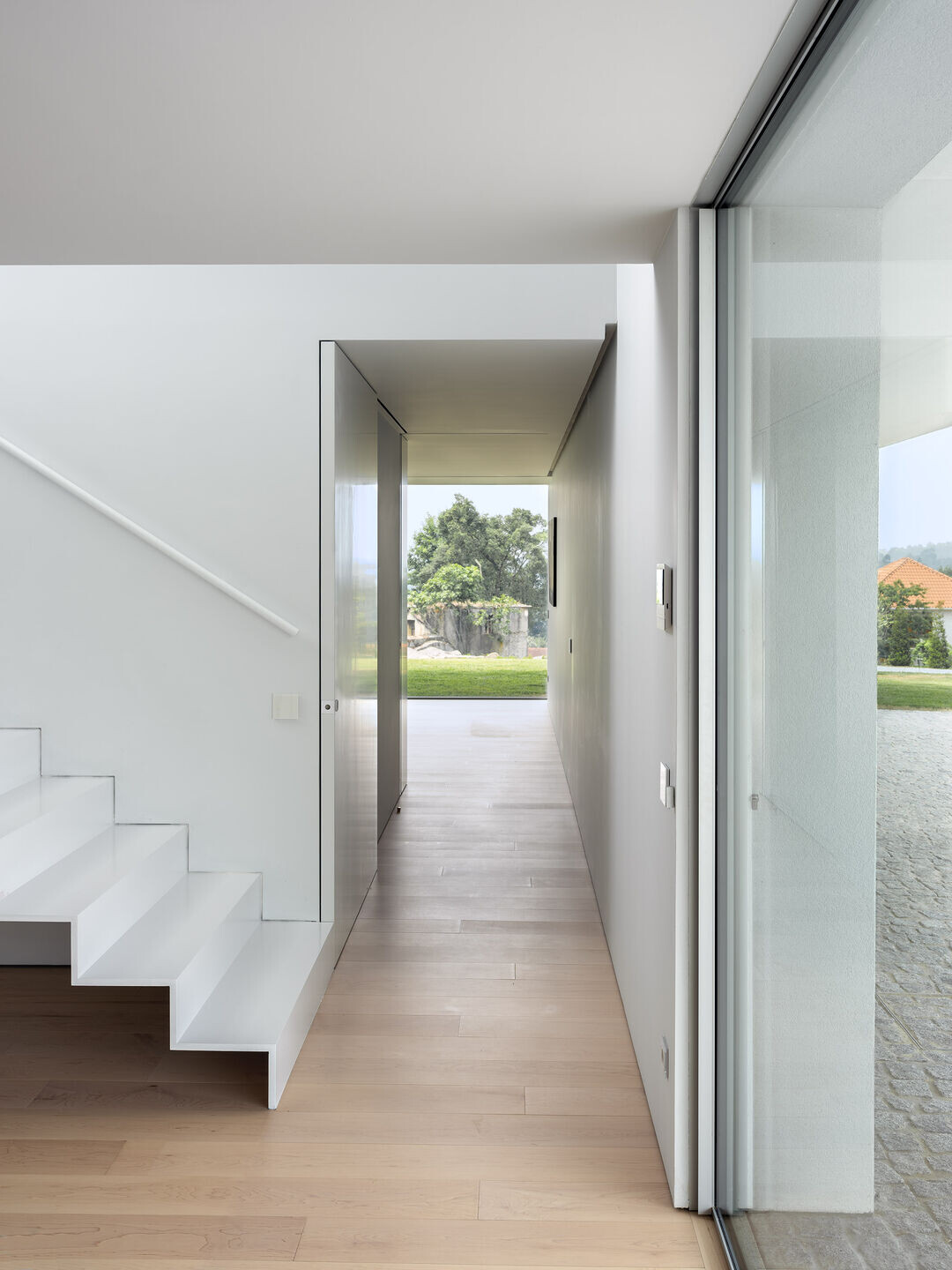
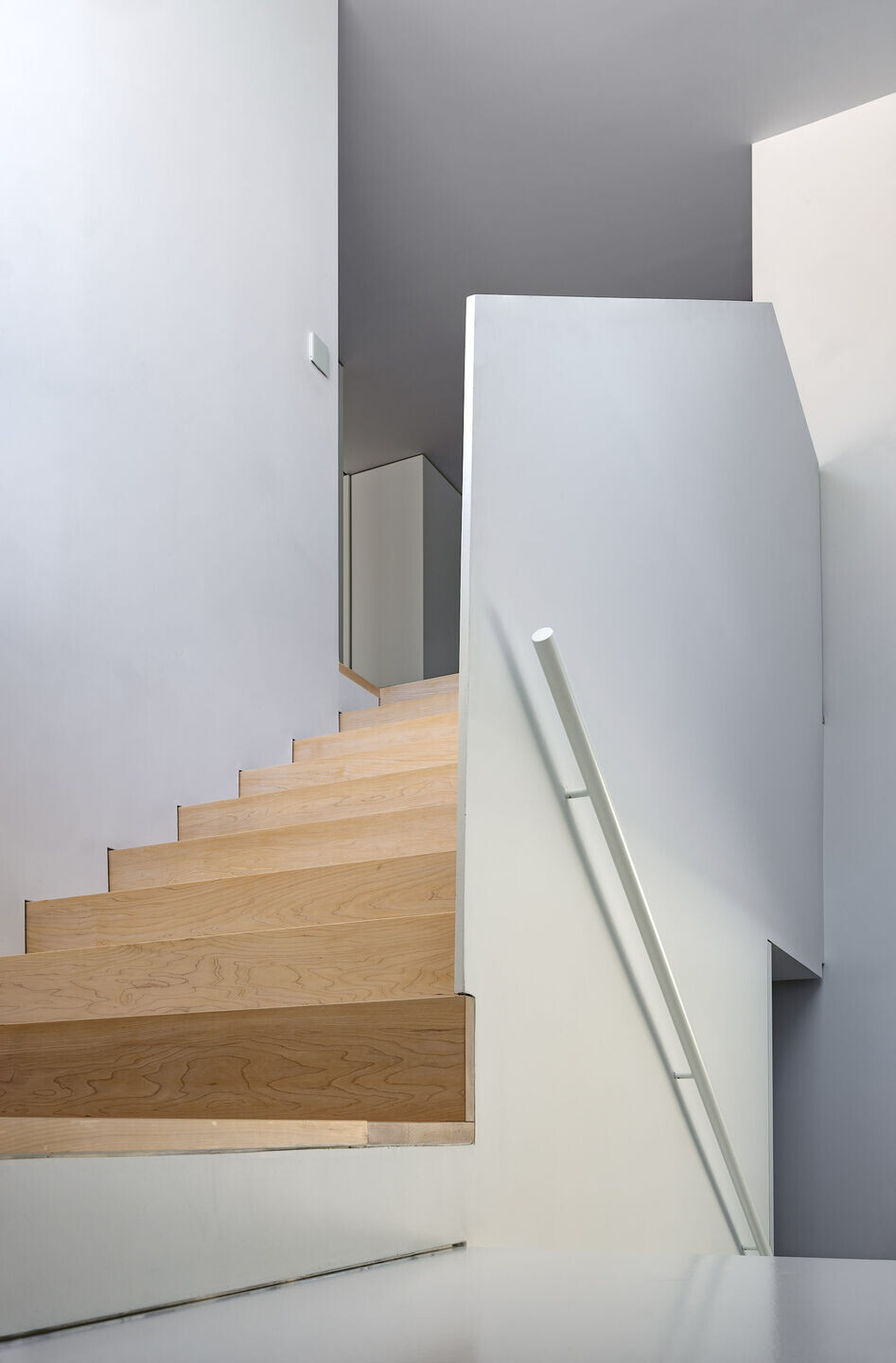
Team:
Architect: NOARQ – José Carlos Nunes de Oliveira Arquitecto
Internal collaborators: arch. Sara Bitossi, arch. André Oliveira, arch. Hugo Araujo, arch. Juliana Sampaio, Des. Mirna Mikulic
External consultants:
Constructor: AC MAIA – Carlos Maia, Miguel Leite; CINTYLUX – Marco Cabreira
Engineering Specialists:
Structures: A400 – Francisco Bernardo
Hidraulic and Sewering and Acoustic: ACIES engenharia – Fernando Macedo de Carvalho
Acoustic: A400 – Antonio Meireles
Electricity, Telecommunications, Security and Electro mechanics: OHM – Fernando Gusmão
Gas and Climatization: Niluft – Luís Graça
Photography: Duccio Malagamba
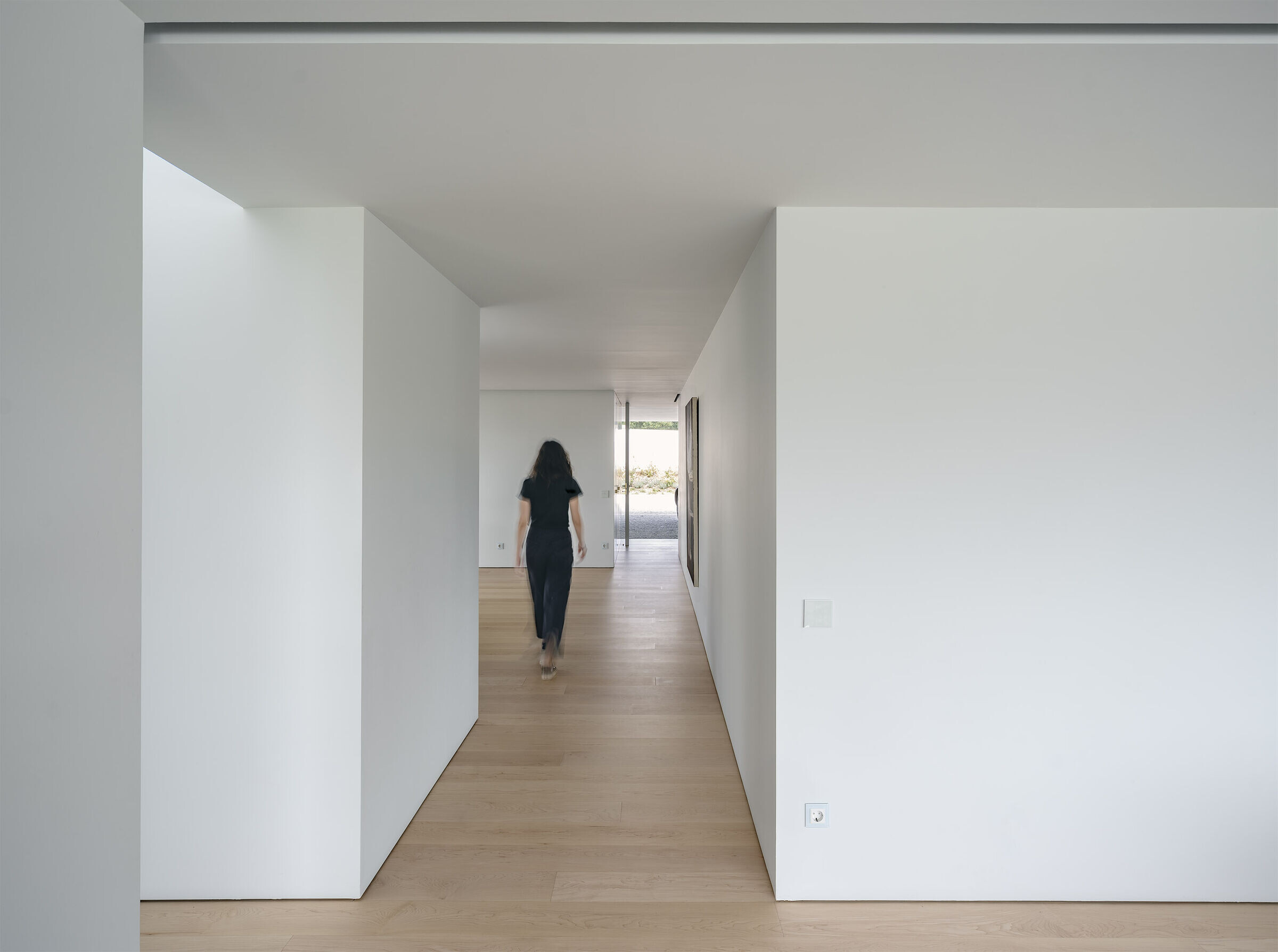
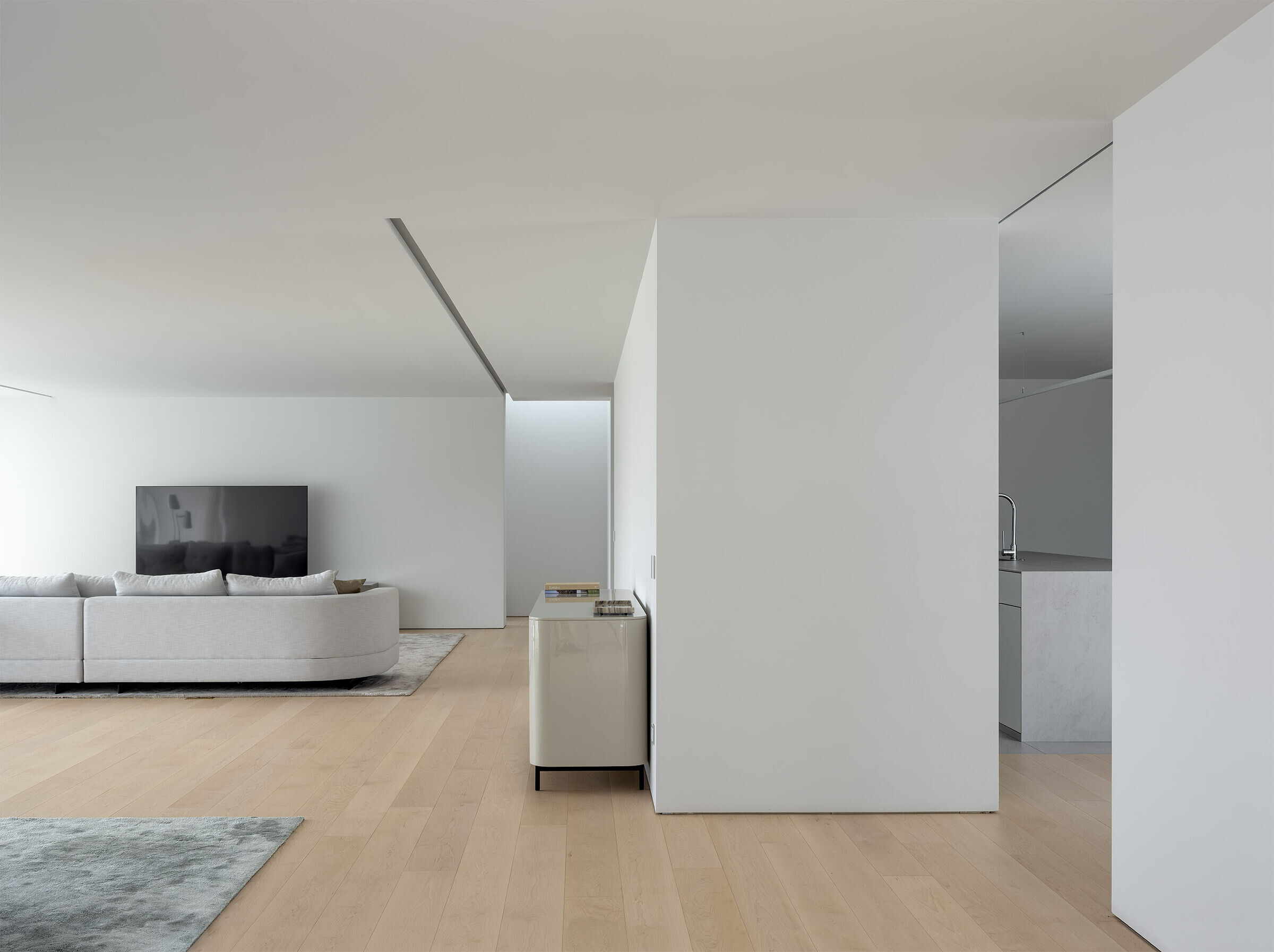
Material Used:
1. Facade cladding: ETIC SYSTEM
2. Flooring: Wood Hard Maple - CARPLIC
3. Doors: Lacquered Wood – CARPLIC
4. Windows: Aluminum – BBG HYLINE
5. Roofing: StoneRuivina Marble – AC MAIA
6. Interior lighting: TRASSO, ARTEMIDE
7. Interior furniture: Lacquered Wood – CARPLIC
