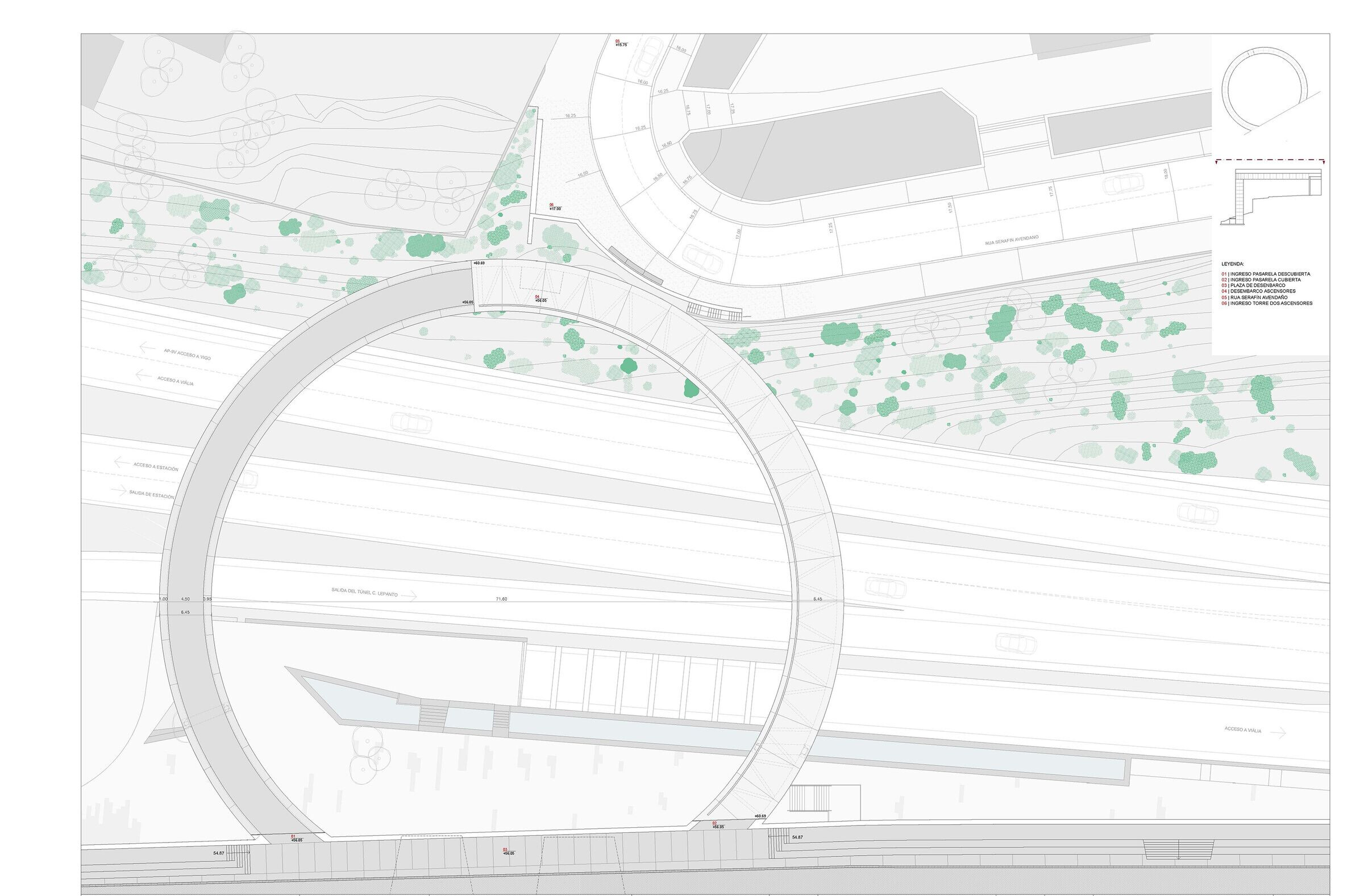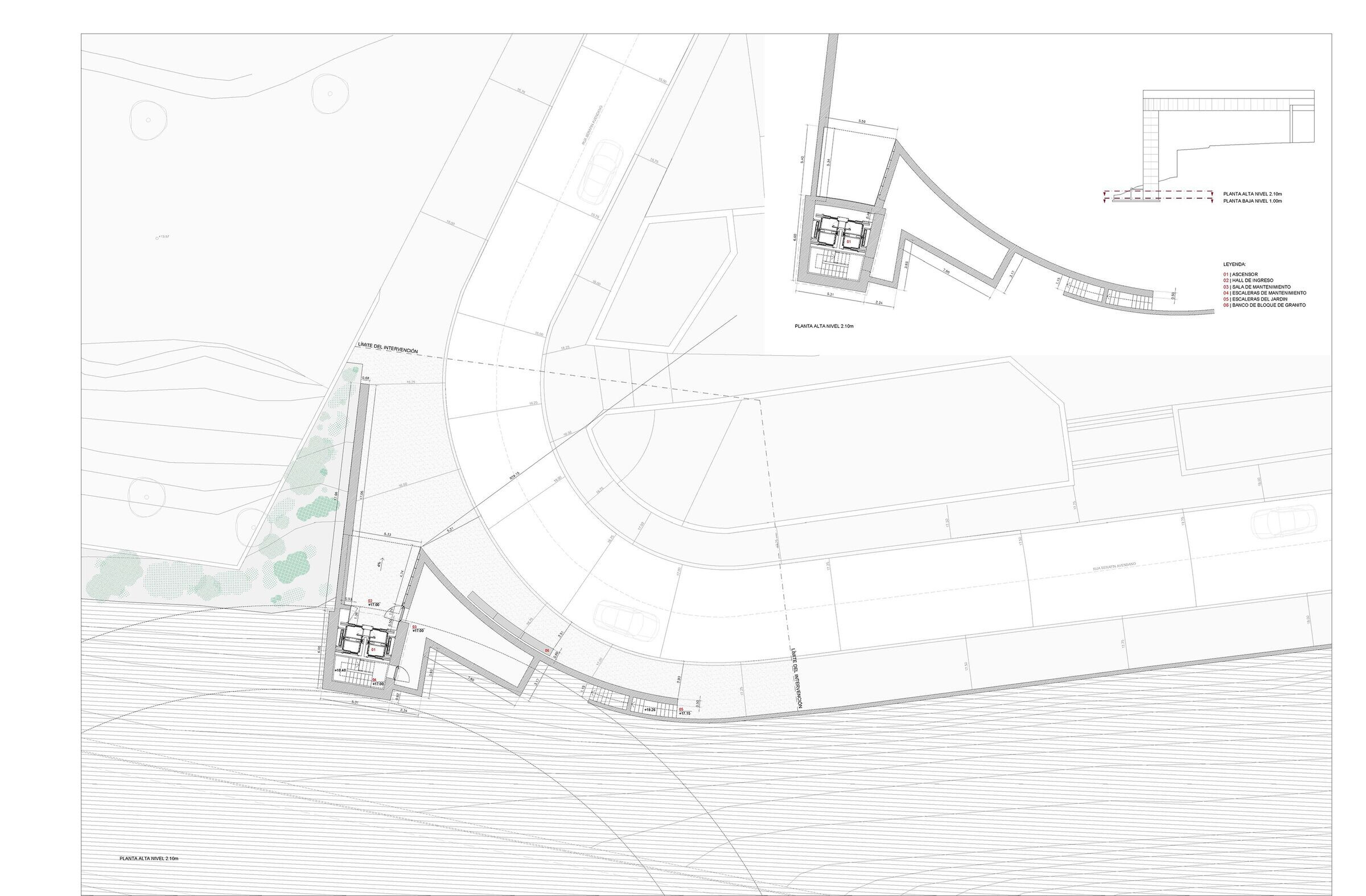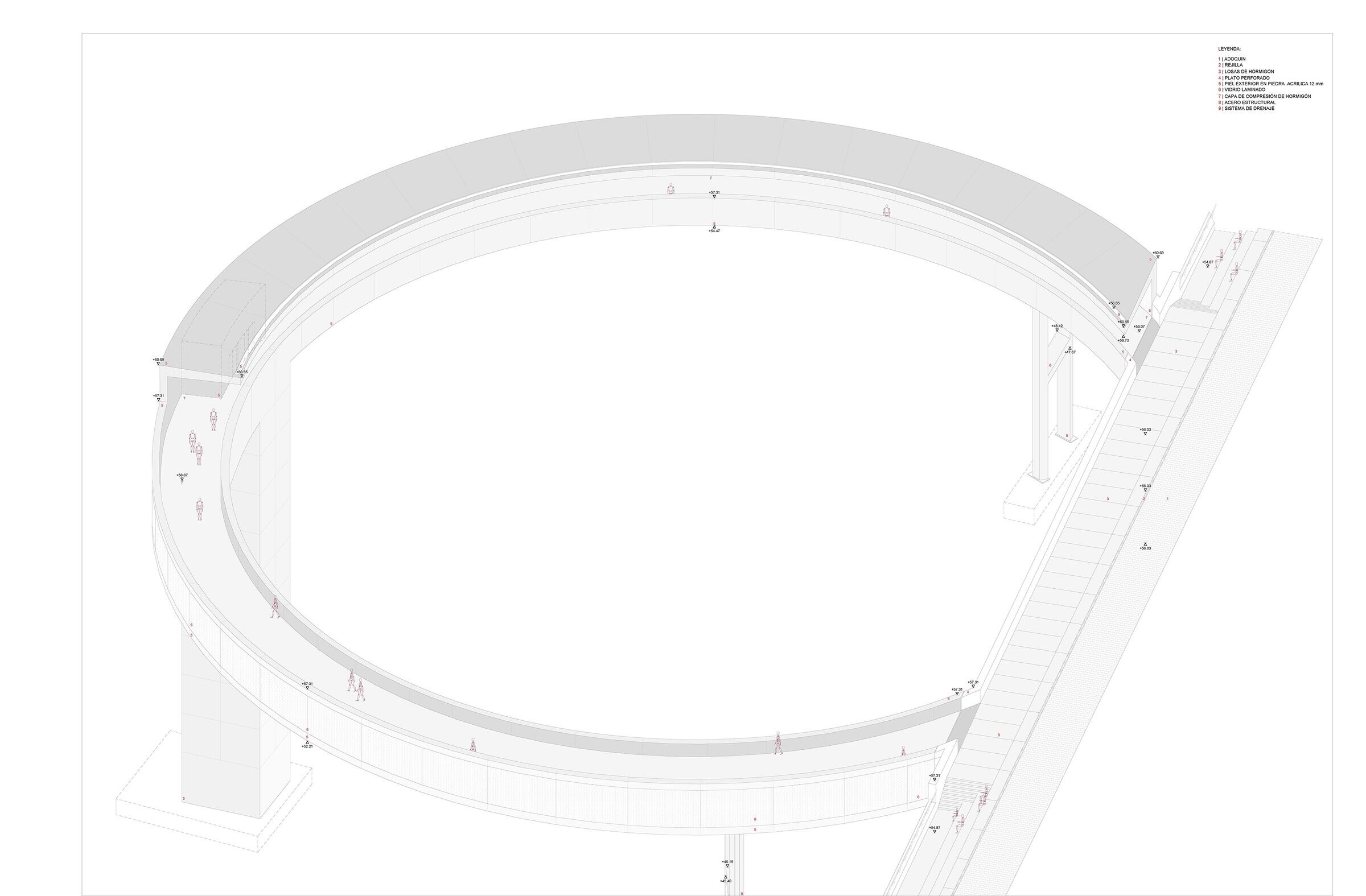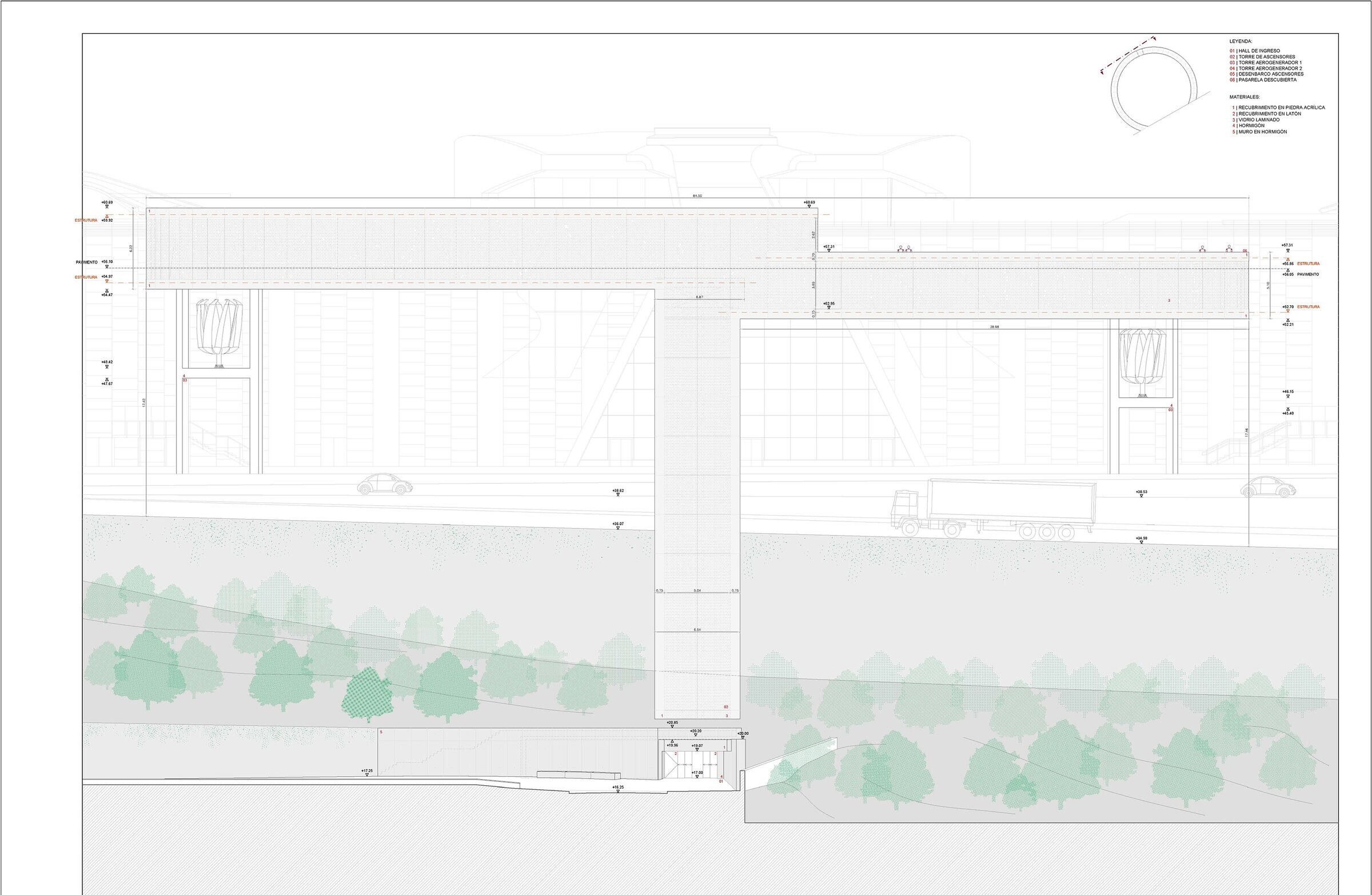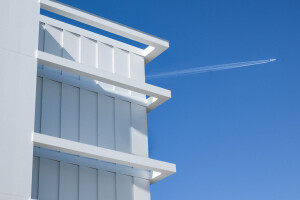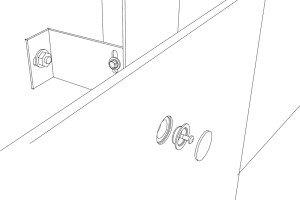Halo is the result of an international design competition for an urban elevator and its corresponding aerial passage connecting to the roof of the intermodal station of Vigo, spanning over the Atlantic highway and linking to the downtown area of the city, as part of the strategic urban regeneration plan VIGO VERTICAL.
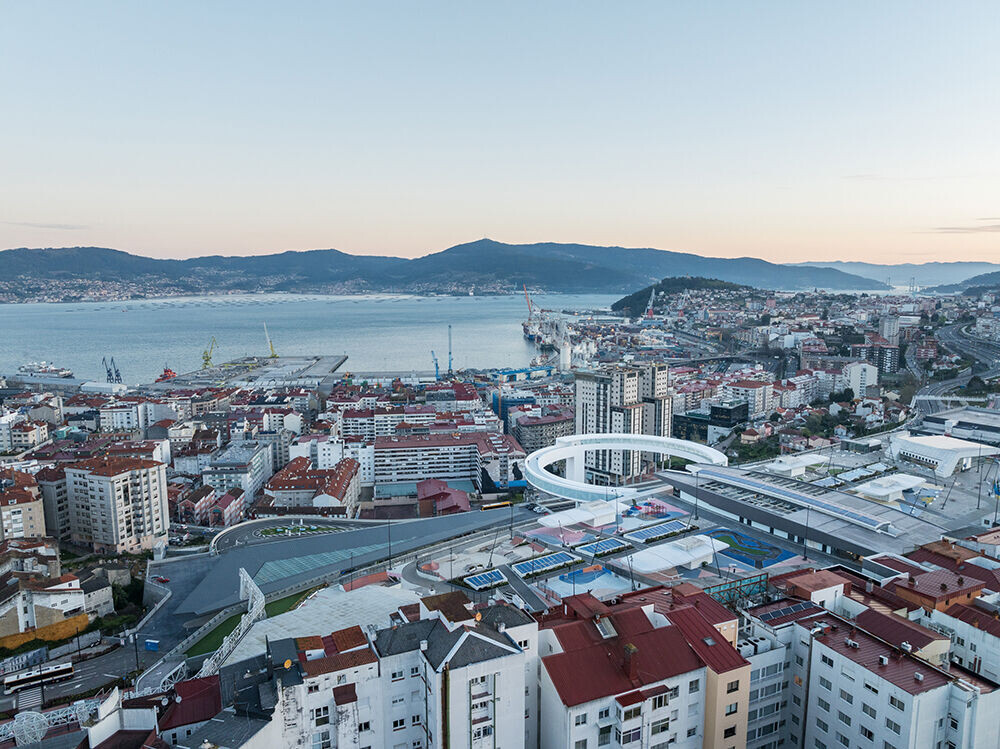
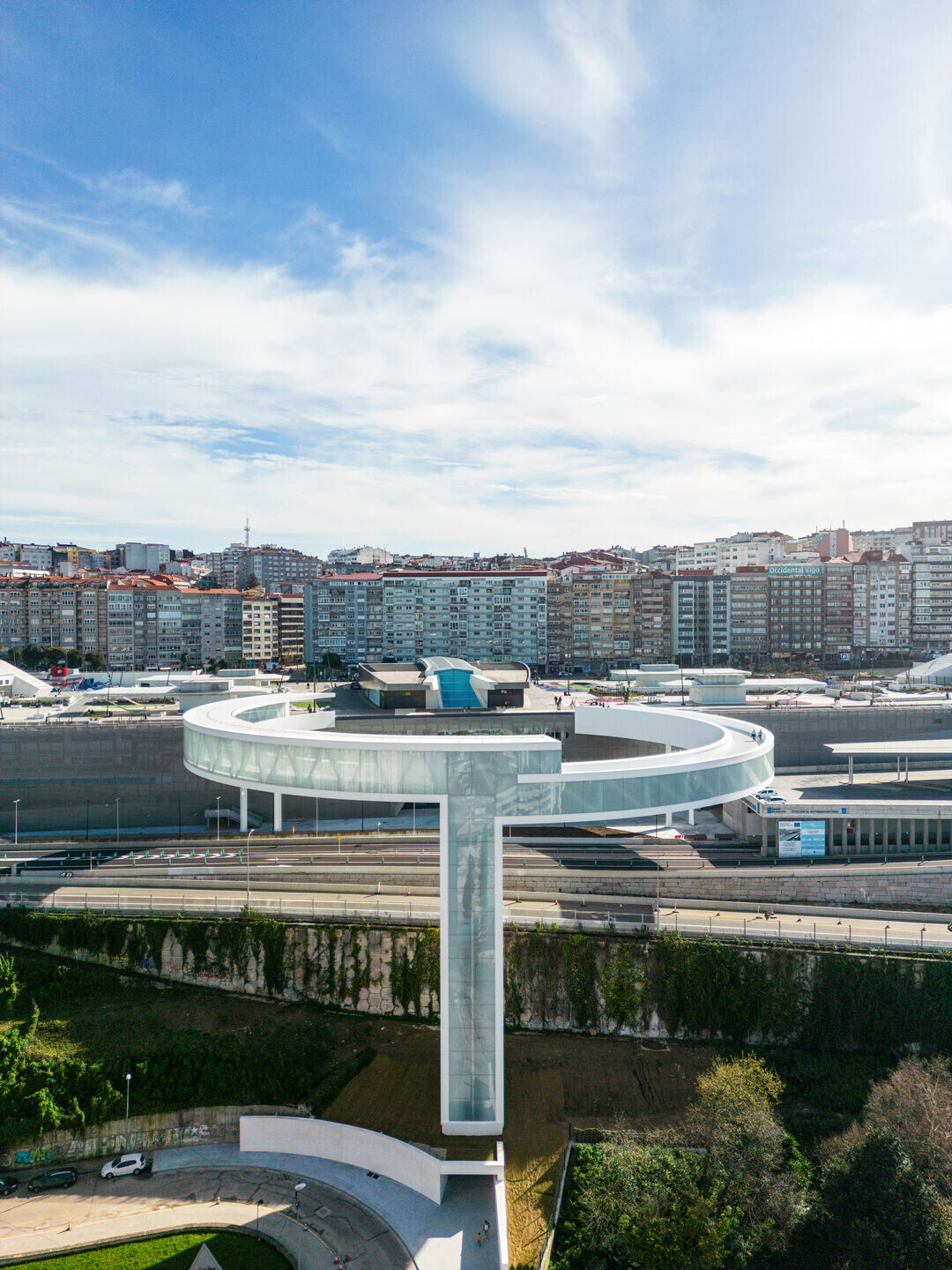

The unique circumstances surrounding a mobility issue in this city area allowed to change a problem into an opportunity of exceptional urban interest and landmark attraction.
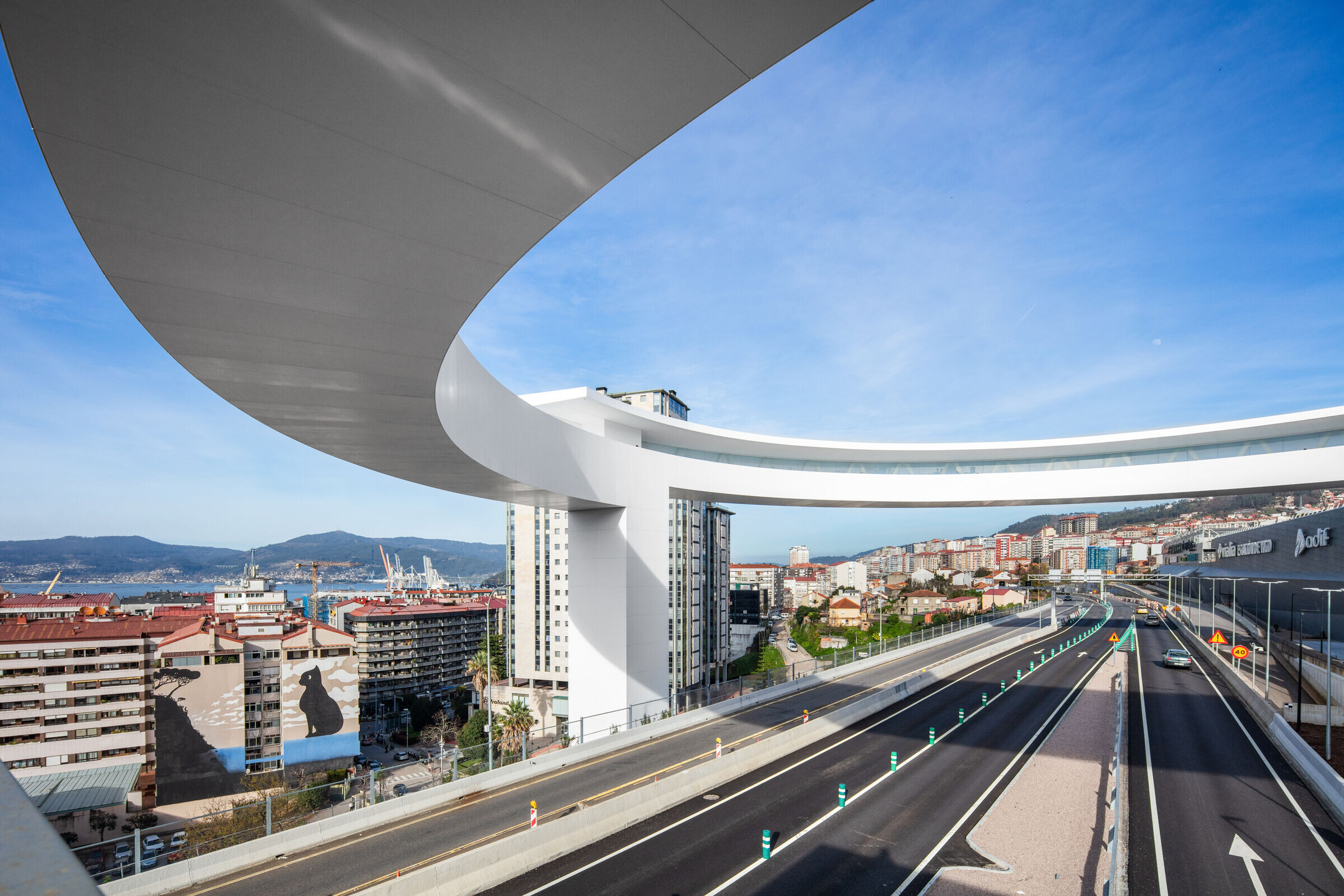
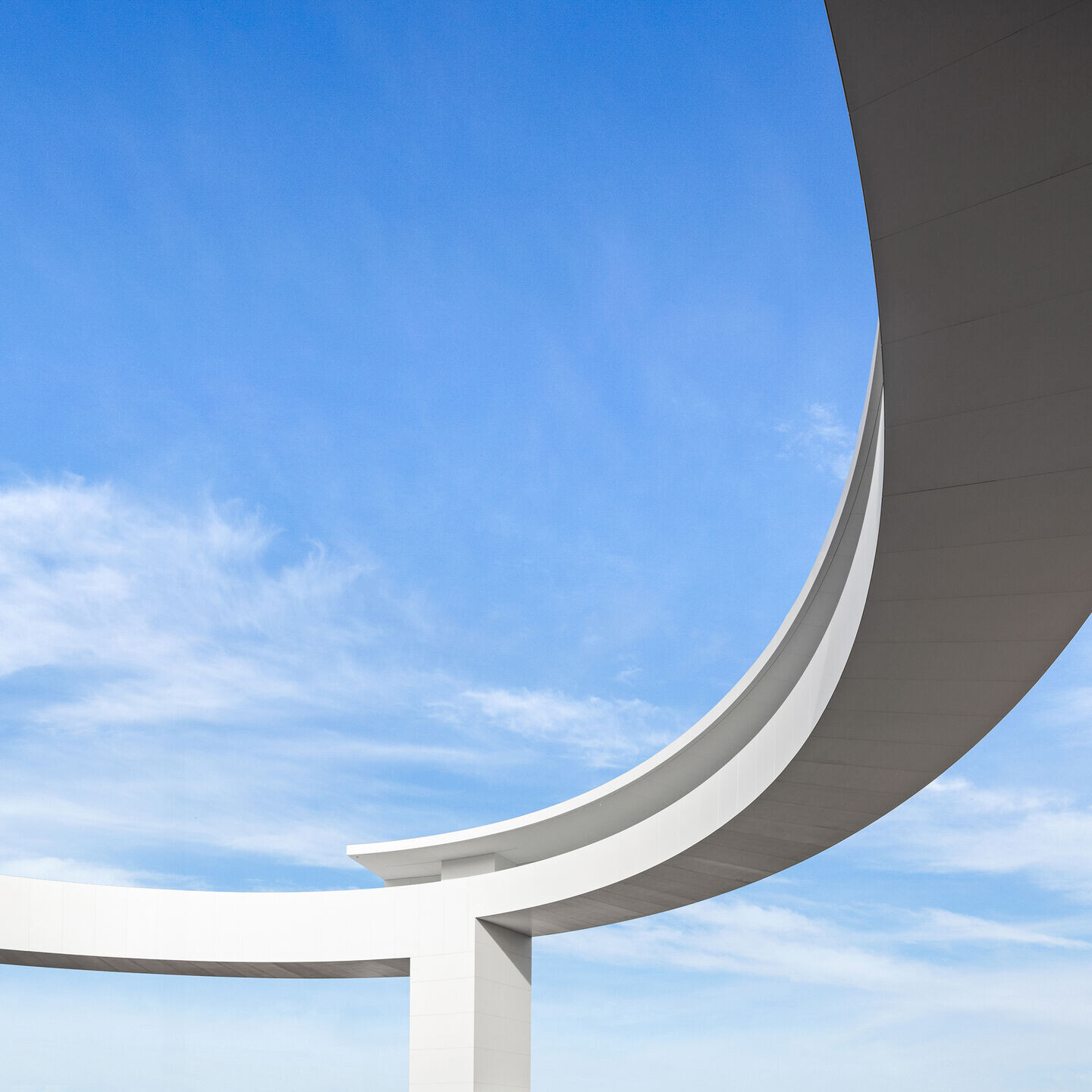
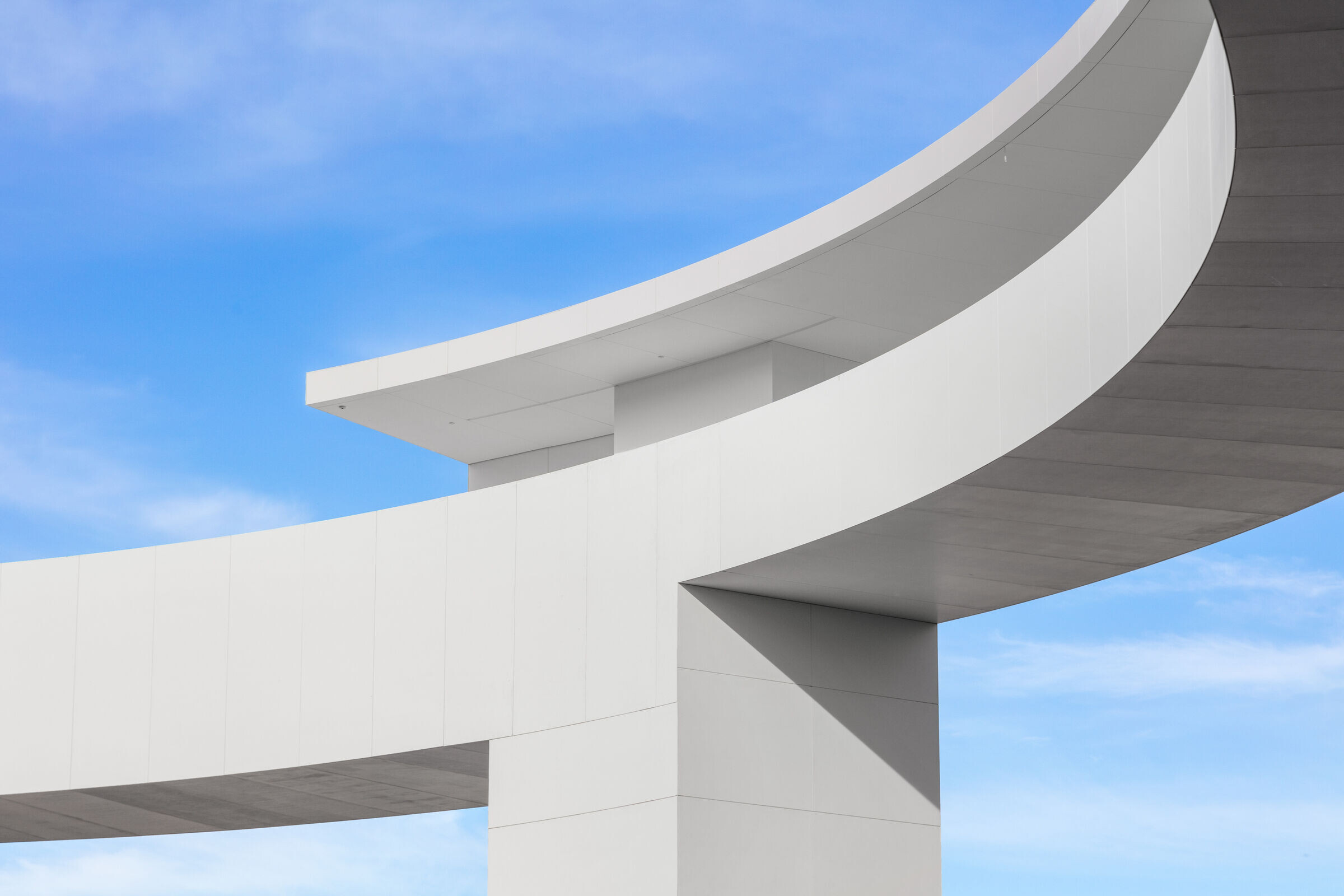
The panoramic urban elevators are among the select group of public facilities that reshape the city's image. Beyond representing civilizational progress in the daily lives of people by enhancing accessibility, social inclusion, environmental protection, and resource sustainability, the panoramic elevators also serve as landmarks and symbols of collective identity.

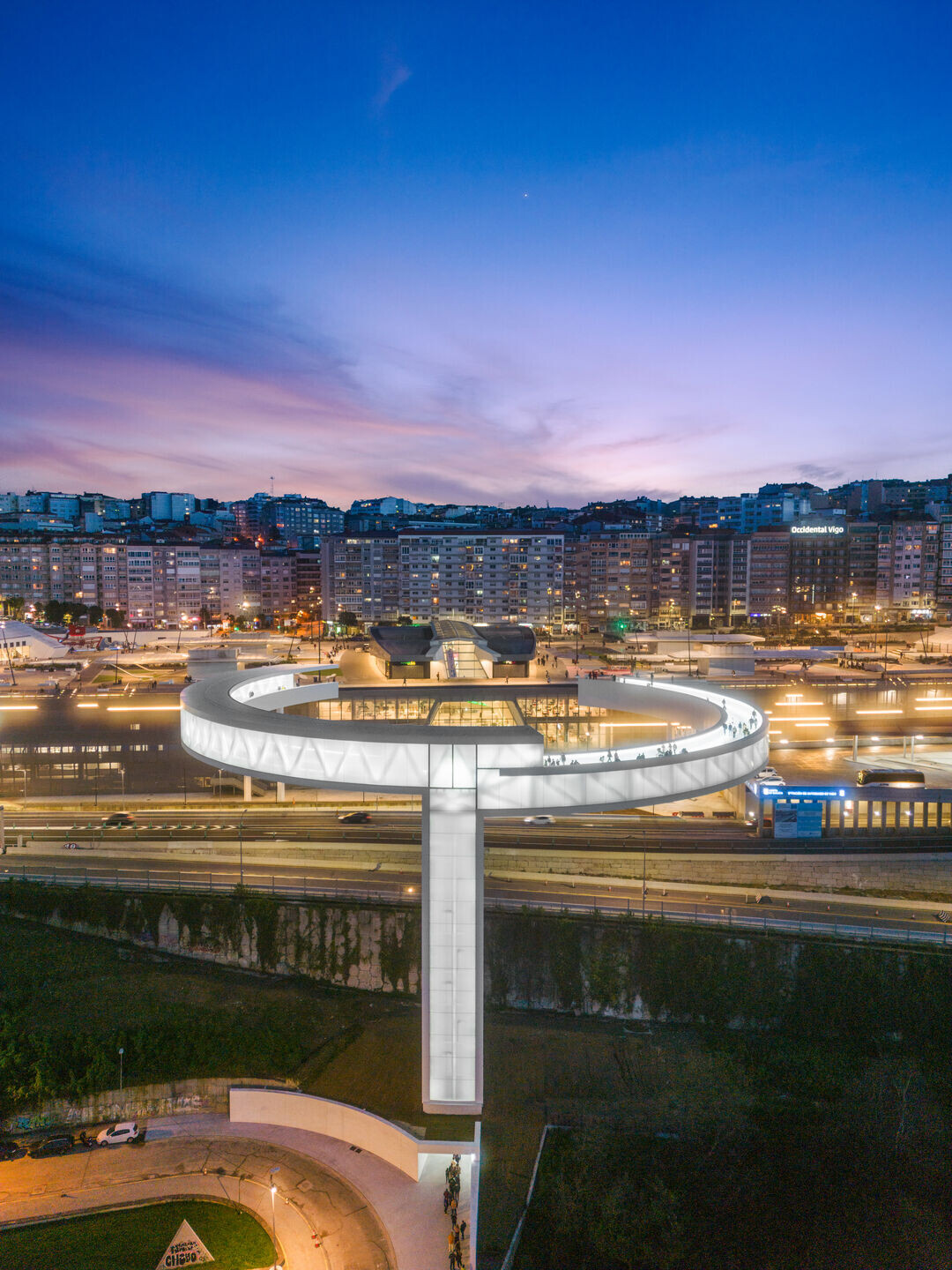

Who can imagine Lisbon downtown without the Santa Justa elevator? Or Salvador da Bahia without the majestic of the Lacerda elevator?
These objects are apart from architectural vocabulary. Much more than being part of the city's architecture, they are primarily constructions, structures, and engineering feats.
The work was divided with Ing. Miguel Sacristán of Arenas Y Asociados - Design Engineering and the Architect Alexandre Mouriño of AM2 Arquitectos.
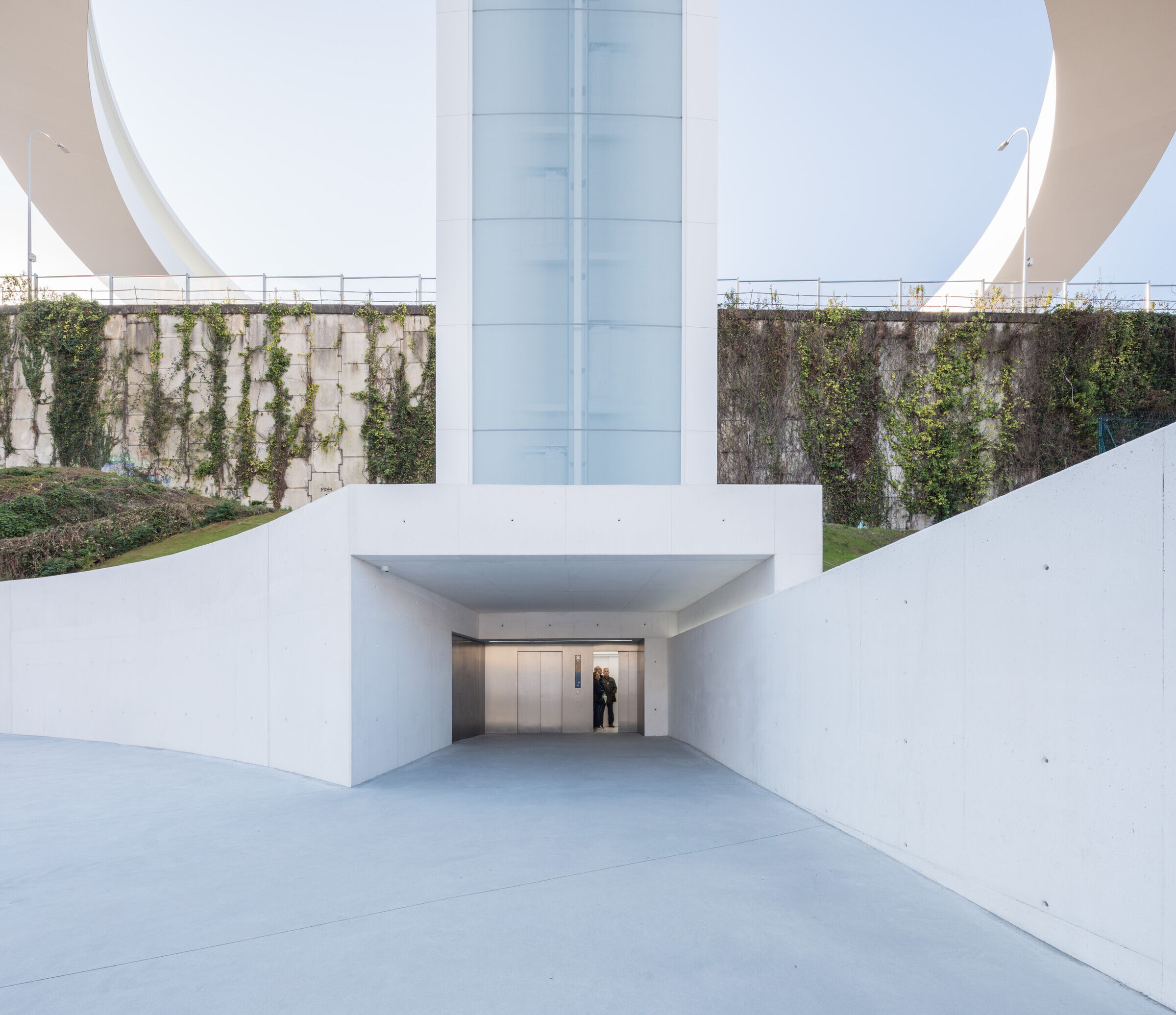
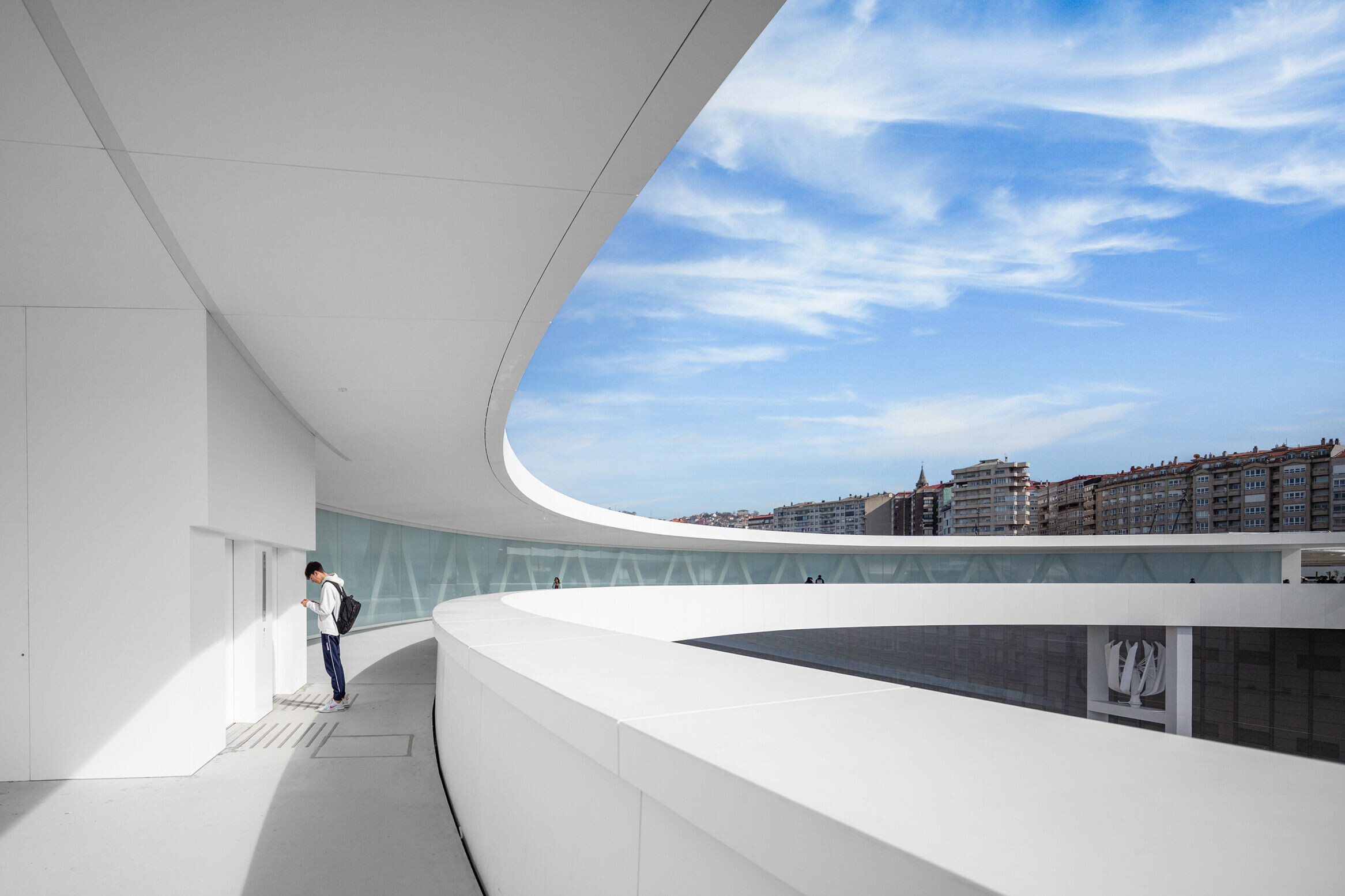
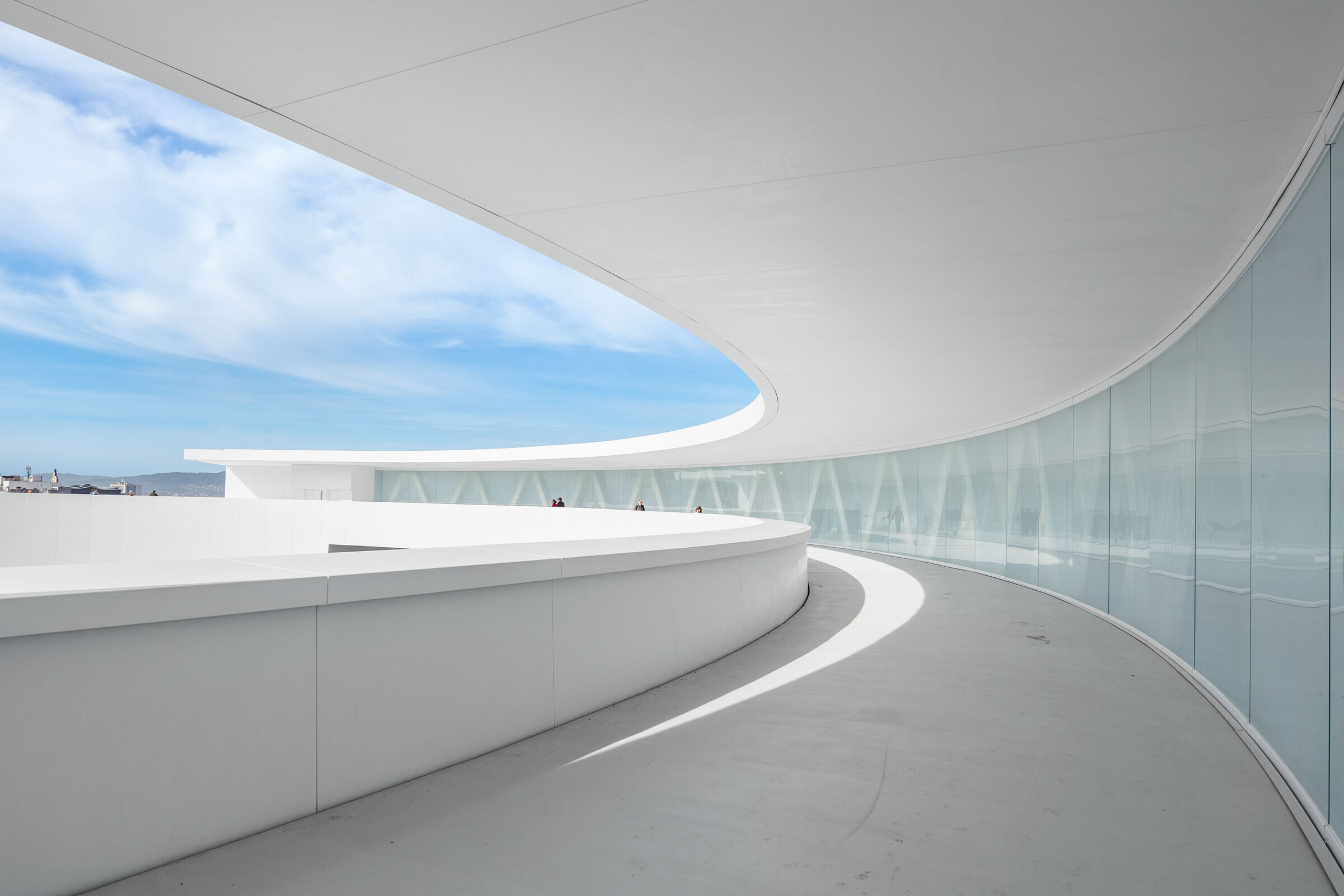
The elevator establishes a link between the roof of the intermodal station of Vigo, a project by Morphosis led by Pritzker laureate Thom Mayne, and the area of the Garcia Barbón and Rosalía de Castro, streets, located 50 meters below.
The high-speed station building comprises the terminal, the bus station, and two levels of a shopping center.
The proposal is basically constituted by a suspended pedestrian walkway in a ring shape, with a diameter of 90 meters, supported by a trapezoidal-based tower, with approximately 6 x 6 meters, to host two elevators, each with a capacity of 17 people.
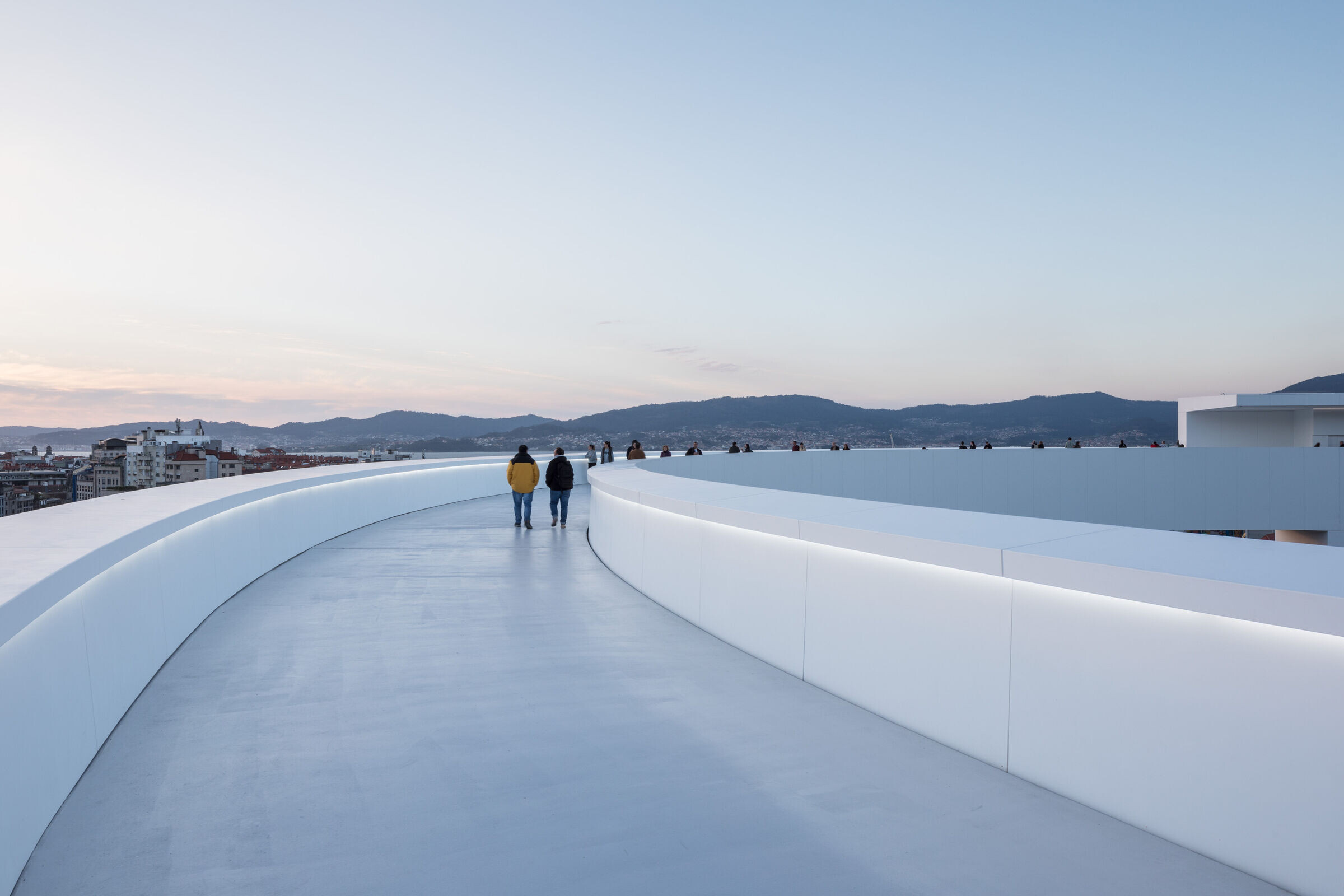
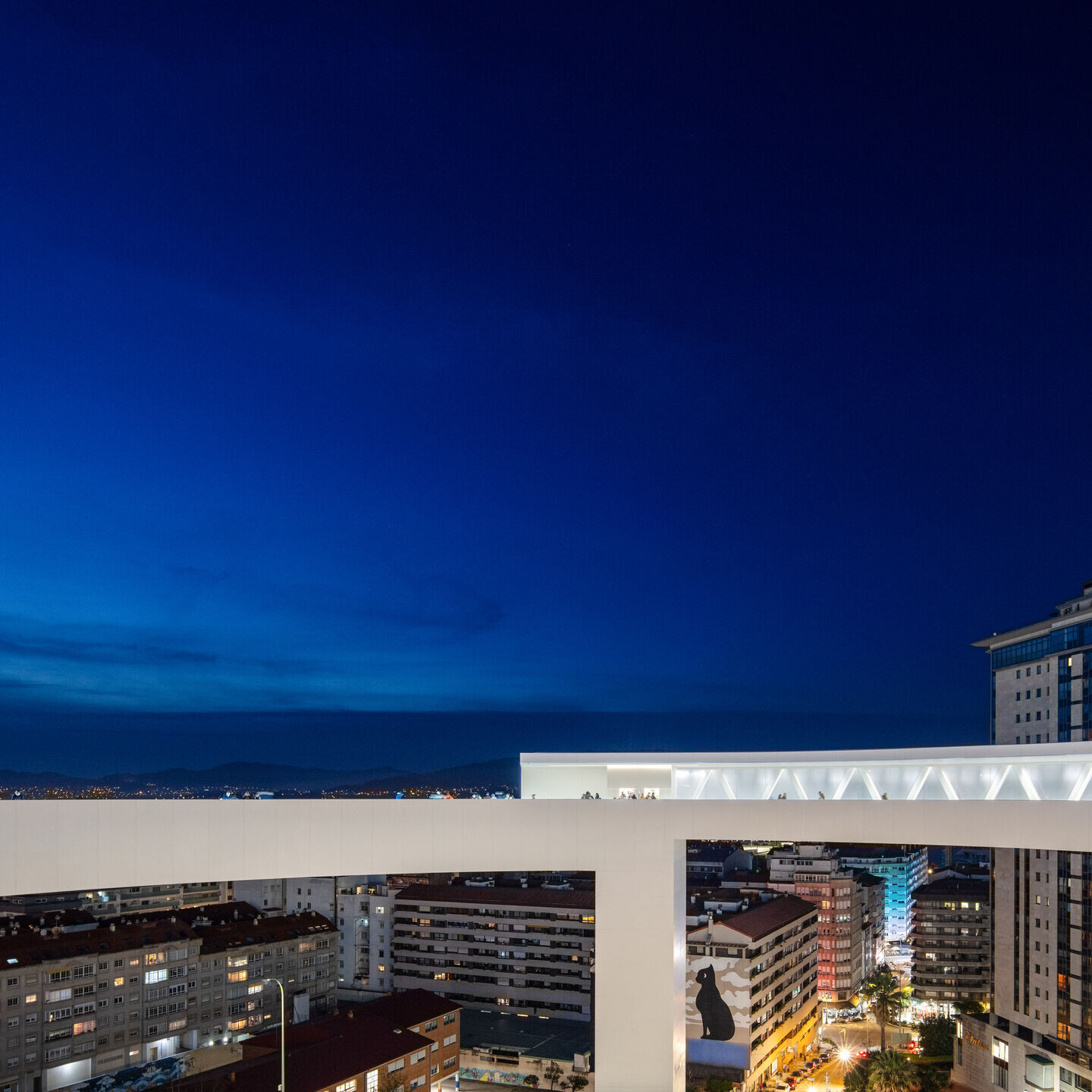
The tower stands on the top of Serafin Avendaño Street, pointing the street's axis and attracting the attention of the citizens in the maritime port area, especially the users of the Guixar railway station. At the top of the tower, the pedestrian access to the roof of the intermodal station was divided into two arches, forming the ring. Each arch is supported on either side of the glass volume of the panoramic central atrium, emerging from the intermodal station's roof.

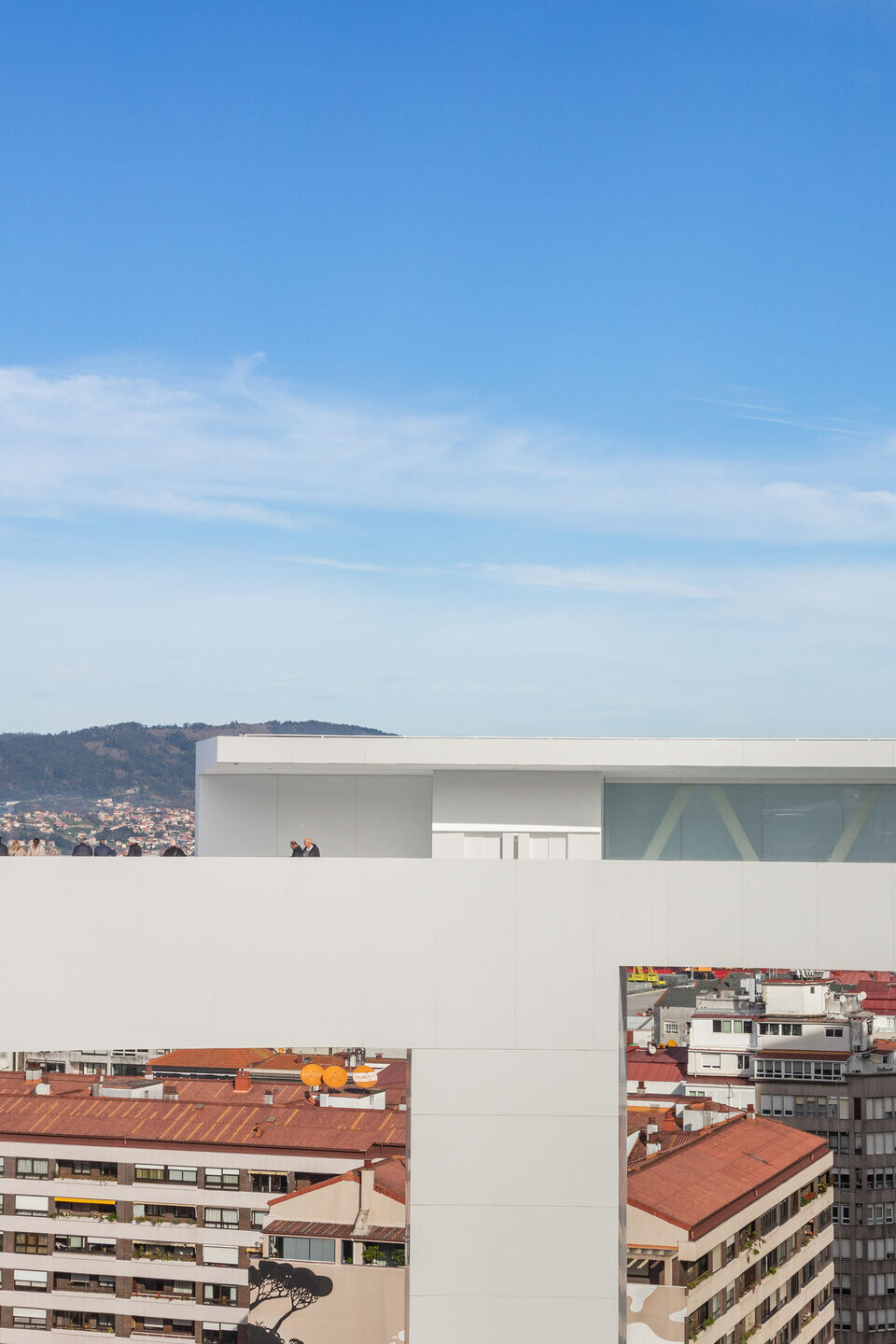
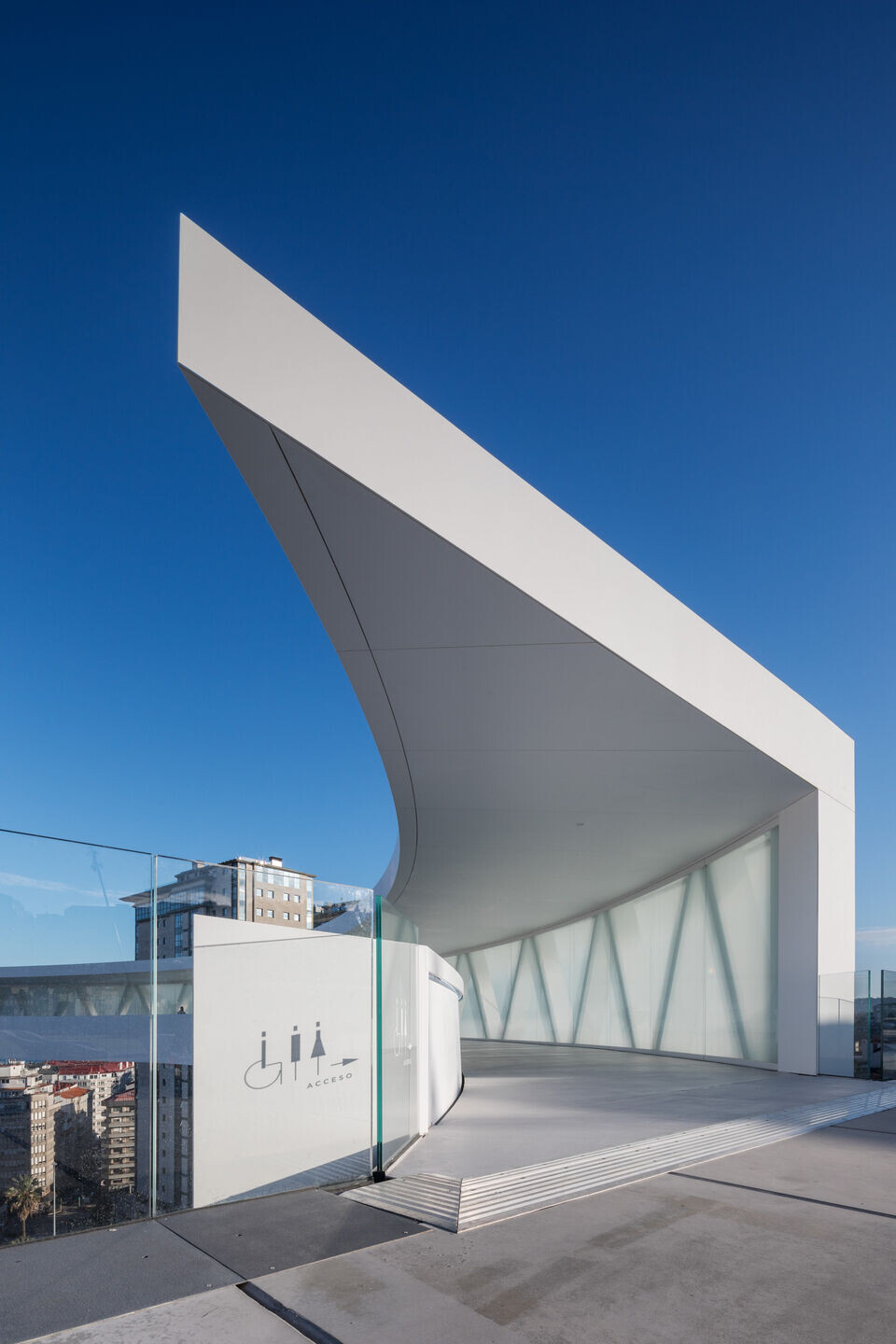
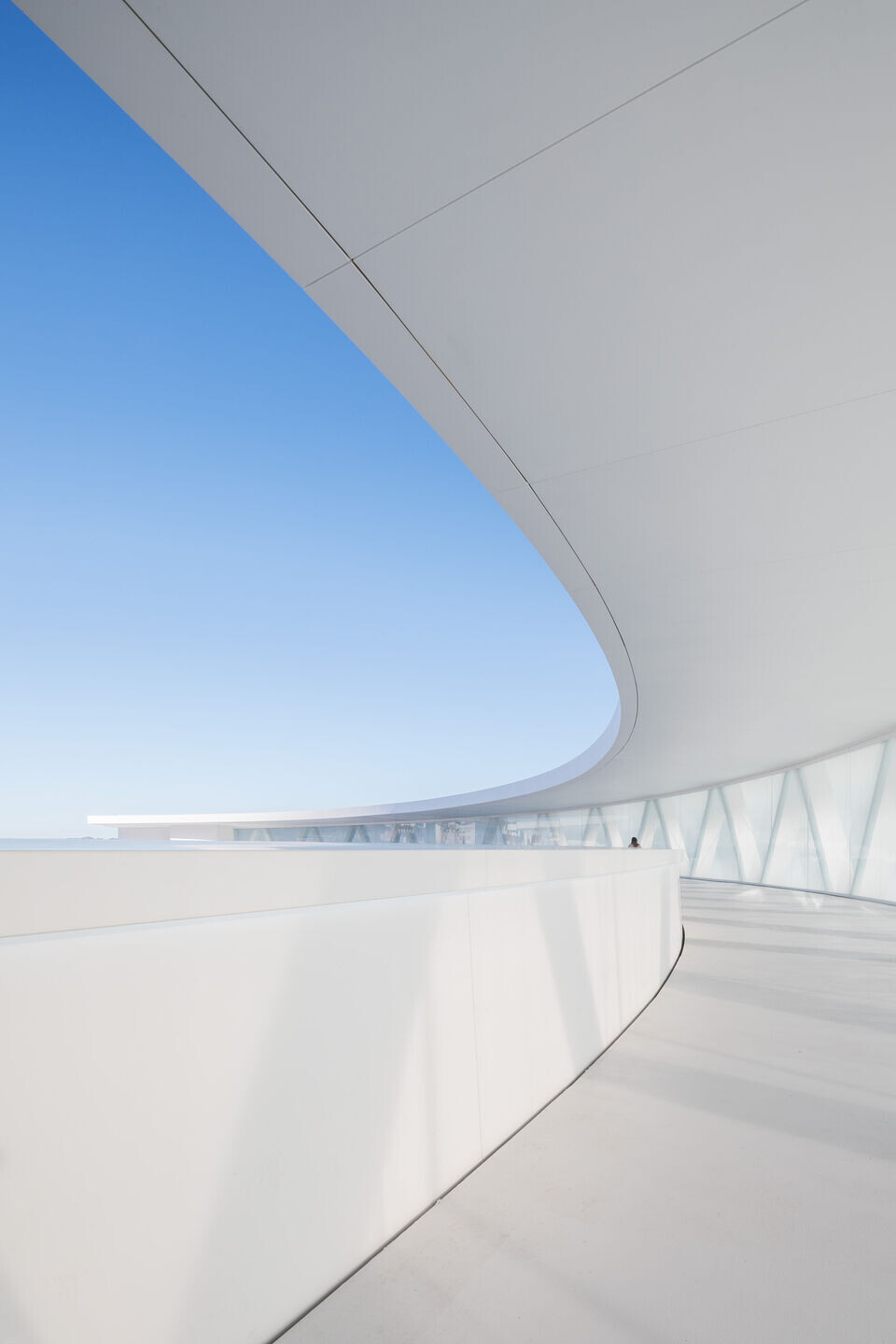
The northern promenade is covered and protected along its entire outer face, providing comfort for citizens' traffic throughout the year. It is less transparent and not so panoramic. The milky translucency of its glass protection surface ensures privacy for the residences in the towers of Calle Garcia Barbón. The western arch is an open-air walkway offering panoramic views over the city and of the ocean, making it more appealing to tourists.
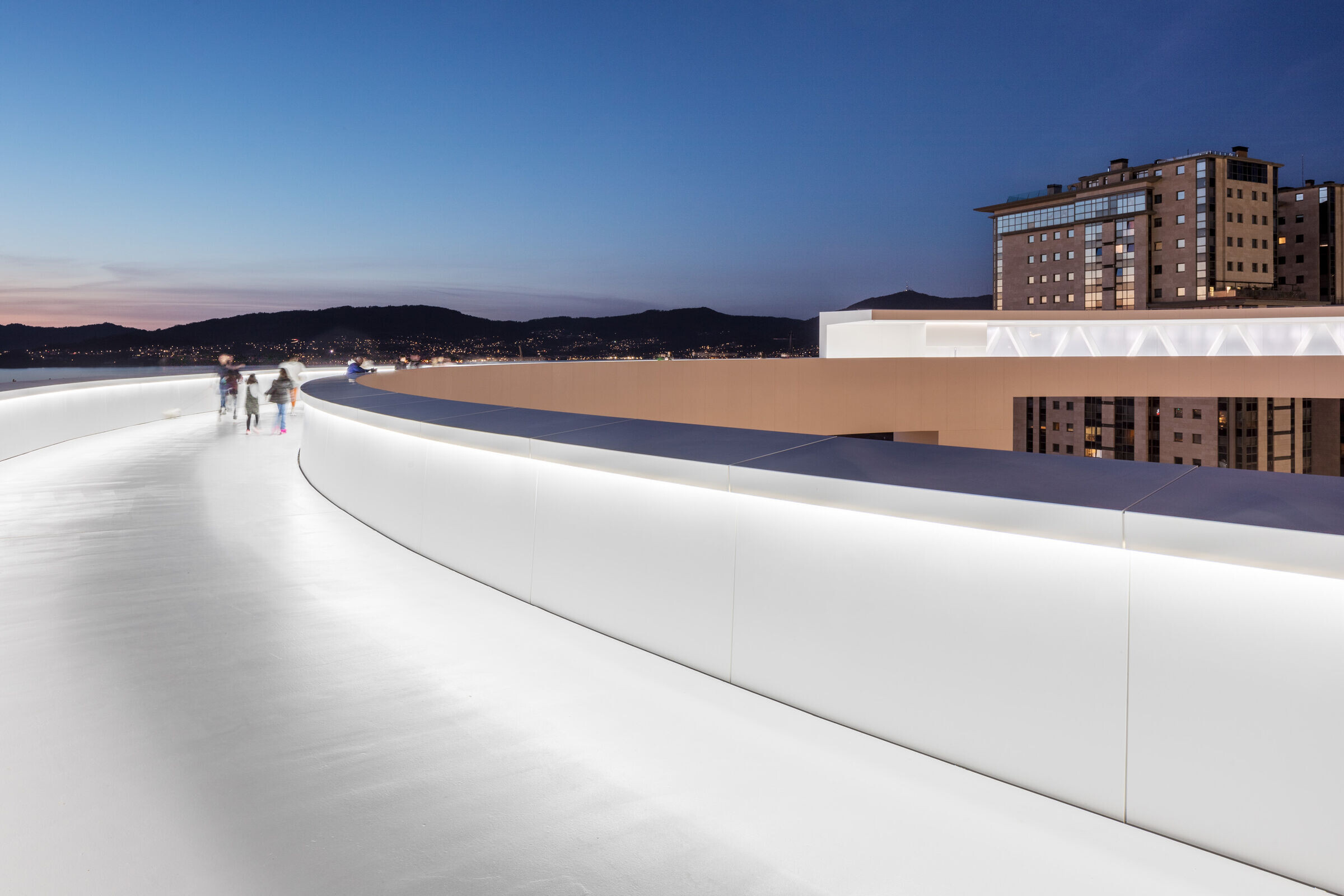
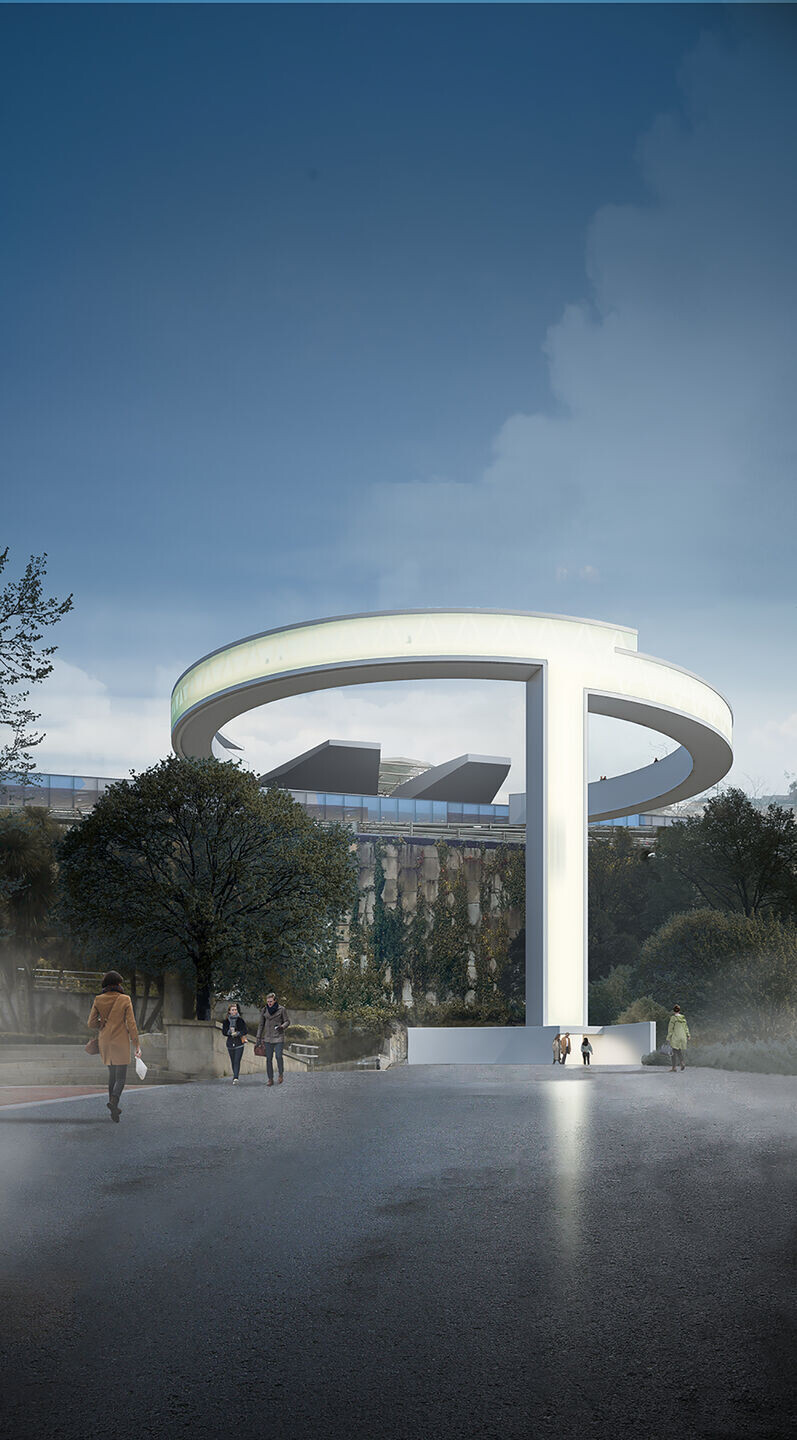
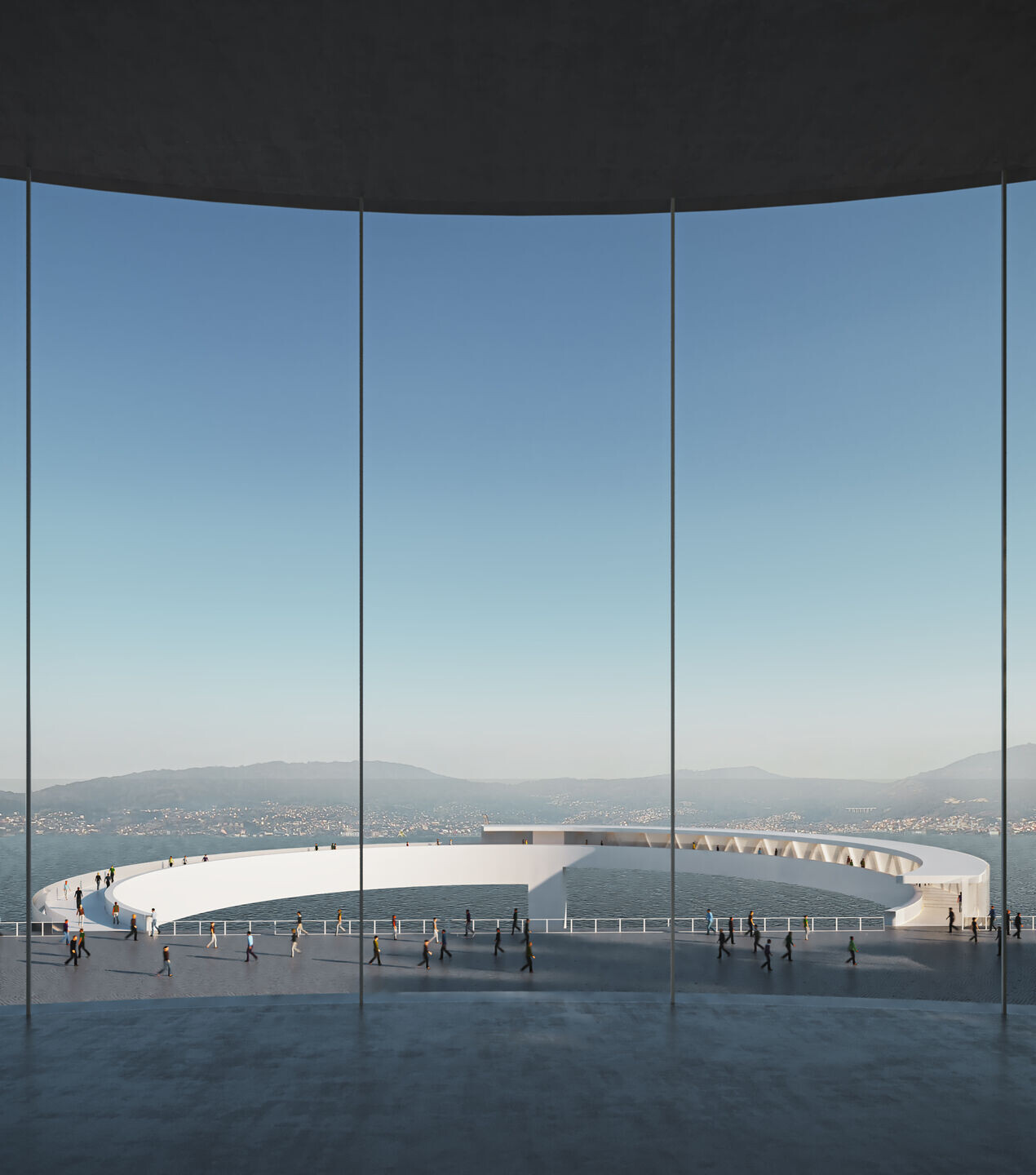

The facades of the tower and the circle are covered with a printed glass, presenting a translucent white appearance. This milky appearance of the glass allows for the metal structure and elevator movement to be discerned from the outside. From the inside of the structure, glimpses of the city can be seen. All the sections of the structure are covered in white solid surface.
