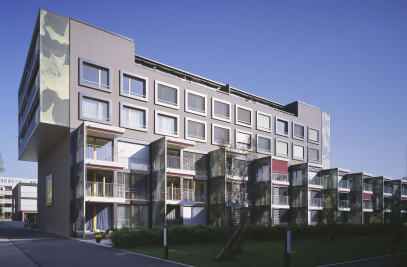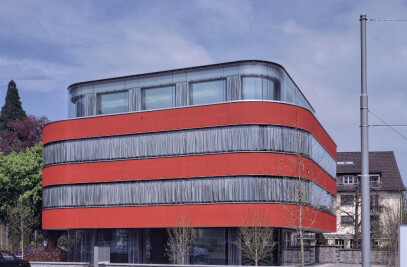Three parallel five-story buildings set close to each other are situated immediately opposite the railway station. They rest on a common underground communal carpark, delimit the neighboring Lindenpark to the southwest and create a square or forecourt in front of the station and giving access to it. Each central body gives access to six small apartments per floor (with two or three rooms). Each living area looks out from the building fronts, made completely of glass, and opens onto spacious front verandas.
The bedrooms are ranged along the sides of the buildings and receive the light from balconydoors. To avoid the frontal view between opposite buildings and protect privacy, the openings are offset; they look bigger thanks to the lateral changing-color inlays. The three chromatic tones−ochre, dark red and light blue−are drawn from Le Corbusier’s polychromie architecturale and recur in the access ramps, on the stairs, in the carpark and in the verandas. The external walls are conceived as curtain walls: prefabricated timber elements with plastered external insulation.

































