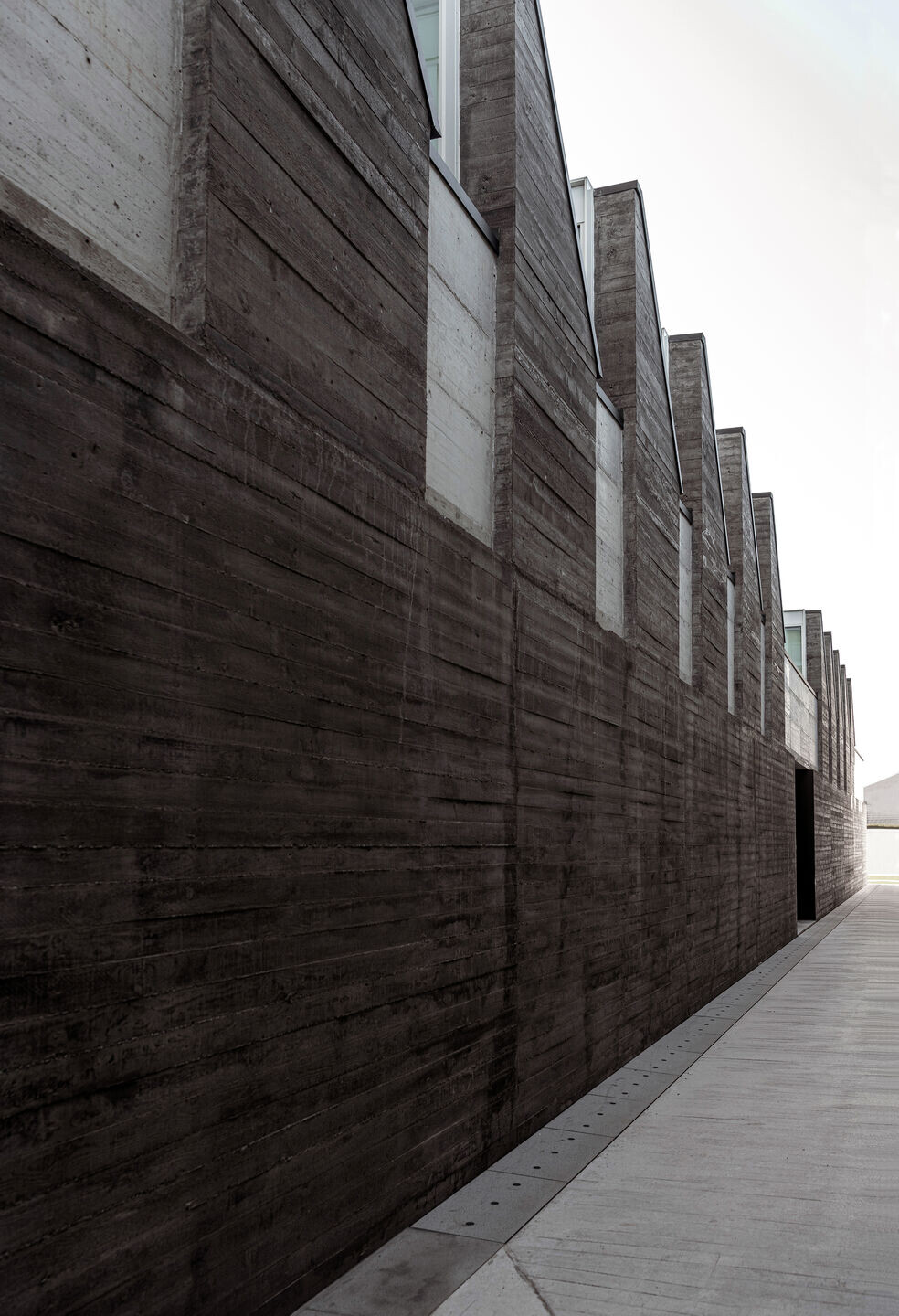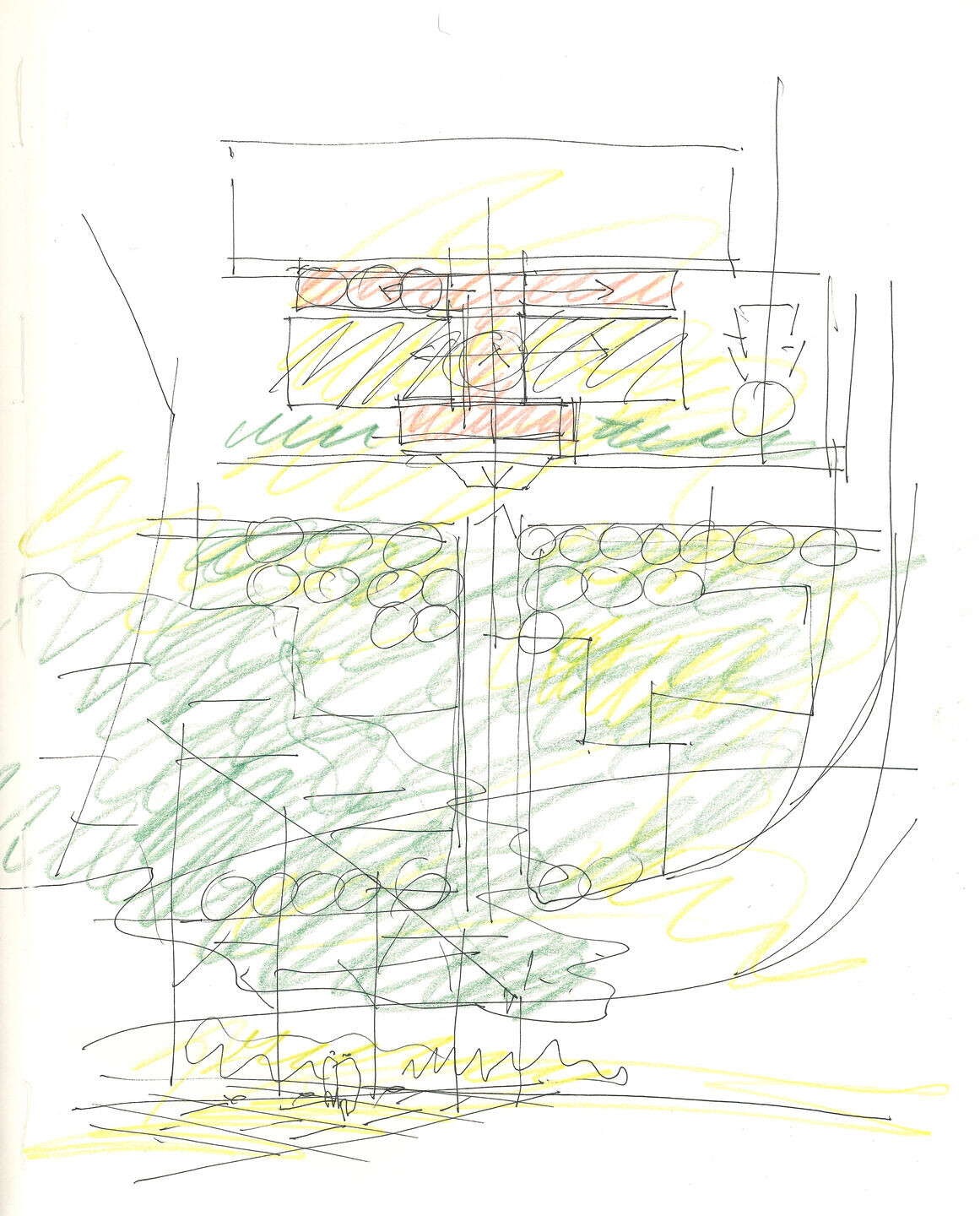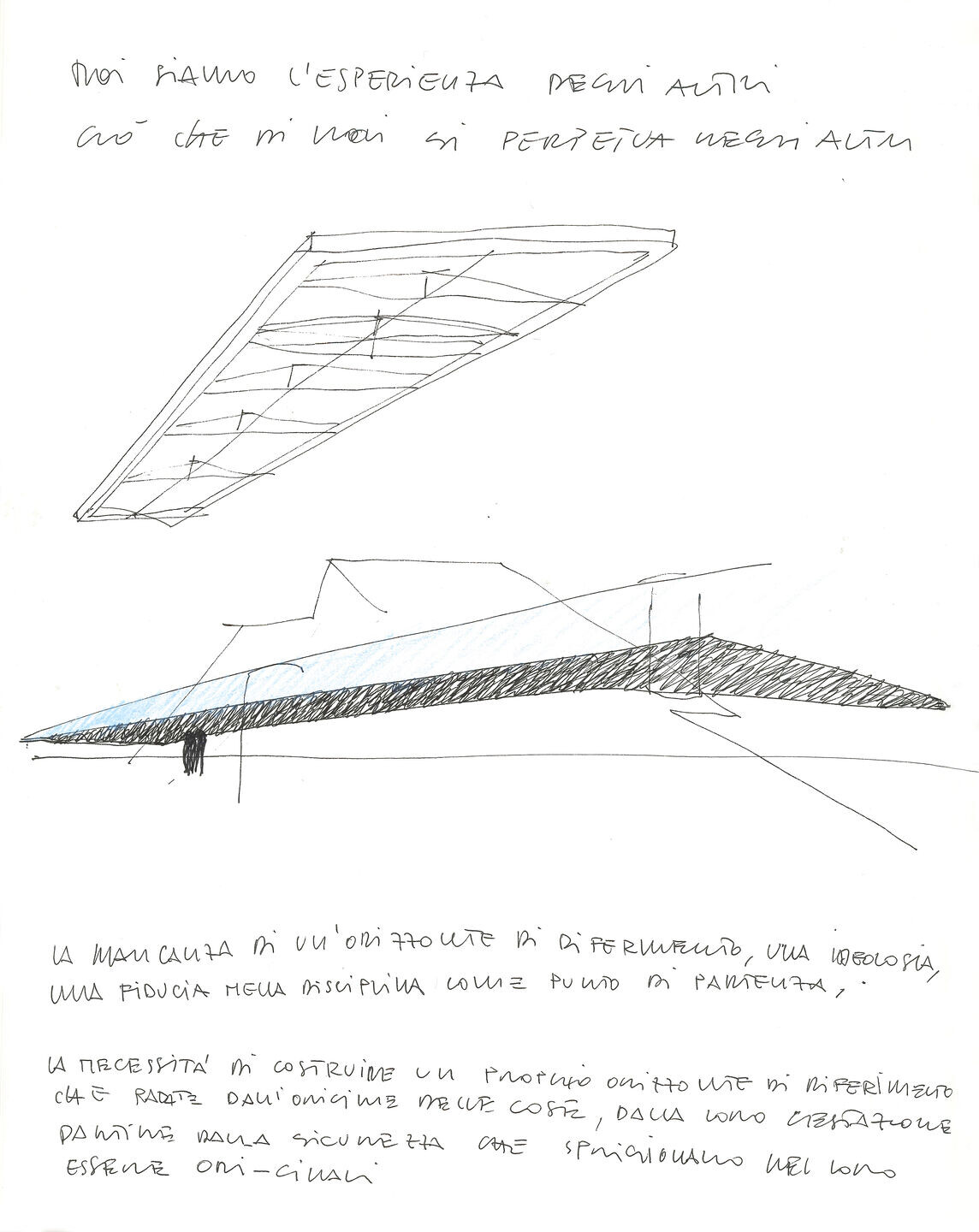Over the long term, each architectural project has a story to tell. One can easily assume these stories from the time of its conception, the way it is built, the traces left by those who inhabited them after their completion and even at the state of ancient ruins, by the oblivion of the loss of a past use. The exhibition spaces offer themselves to convey this interplay of relationships and intertwining between space and time. They allow the users to appreciate the near or distant past, by providing a portal to the history of humankind across items or by showcasing significant events.
Within them, the games of interpretations unfold to make the past a living and useful tool. Through the interpretation of what happened, we generate new correlations between what they contain, leading the users to construct a clearer vision of the future. In fact, the essence of these spaces is composed by the questions that we ask ourselves when we experience these environments, as it is the result of seeking answers from the past to give it a new voice. The joy of rediscovering what was thought to be lost is like the feeling of discovering a shipwreck on a distant sea shore, an event that generates in itself positive reactions.

This joy coincides with the positive feeling that consciously contains the unavoidability of the danger that accompanies the explorations we make in the past, while at the same time we are certain that from these emotions we will find clues to re-evaluate our future. Building these spaces resemble the act of bringing to light a vessel that had been lying on the seabed for some time or building an ark that welcomes and contains our most cherished memories before the flood. Their shape will be similar to that of an inverted hull resting on the ground but also to the ship hull ceilings of many Romanesque churches. These ceilings work as sails that protect spaces of research, which shelter and protect our memories. This shape in its simplicity carries loads of references and meanings and this is what this shape establishes as the entrance pavilion to the offices and new exhibition spaces of Marcegaglia.
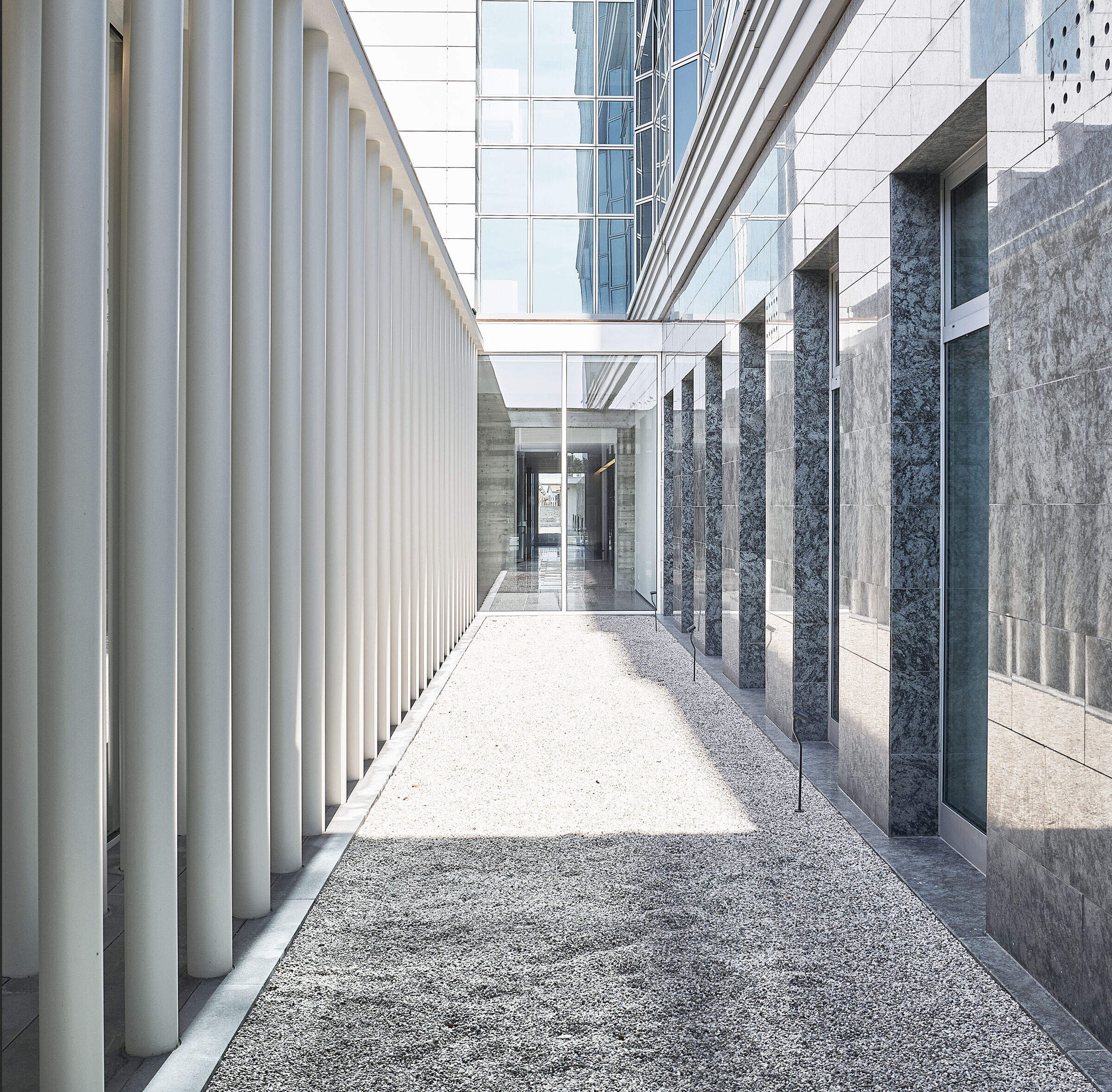
The sail-shaped roof is suspended by a forest of thin and circular tubes for support, linked to each other by the need to support the roof. Each tube symbolizes the presence of individual people in the company who, together with the others, in a sense of comradery, give life and soul to Marcegaglia.
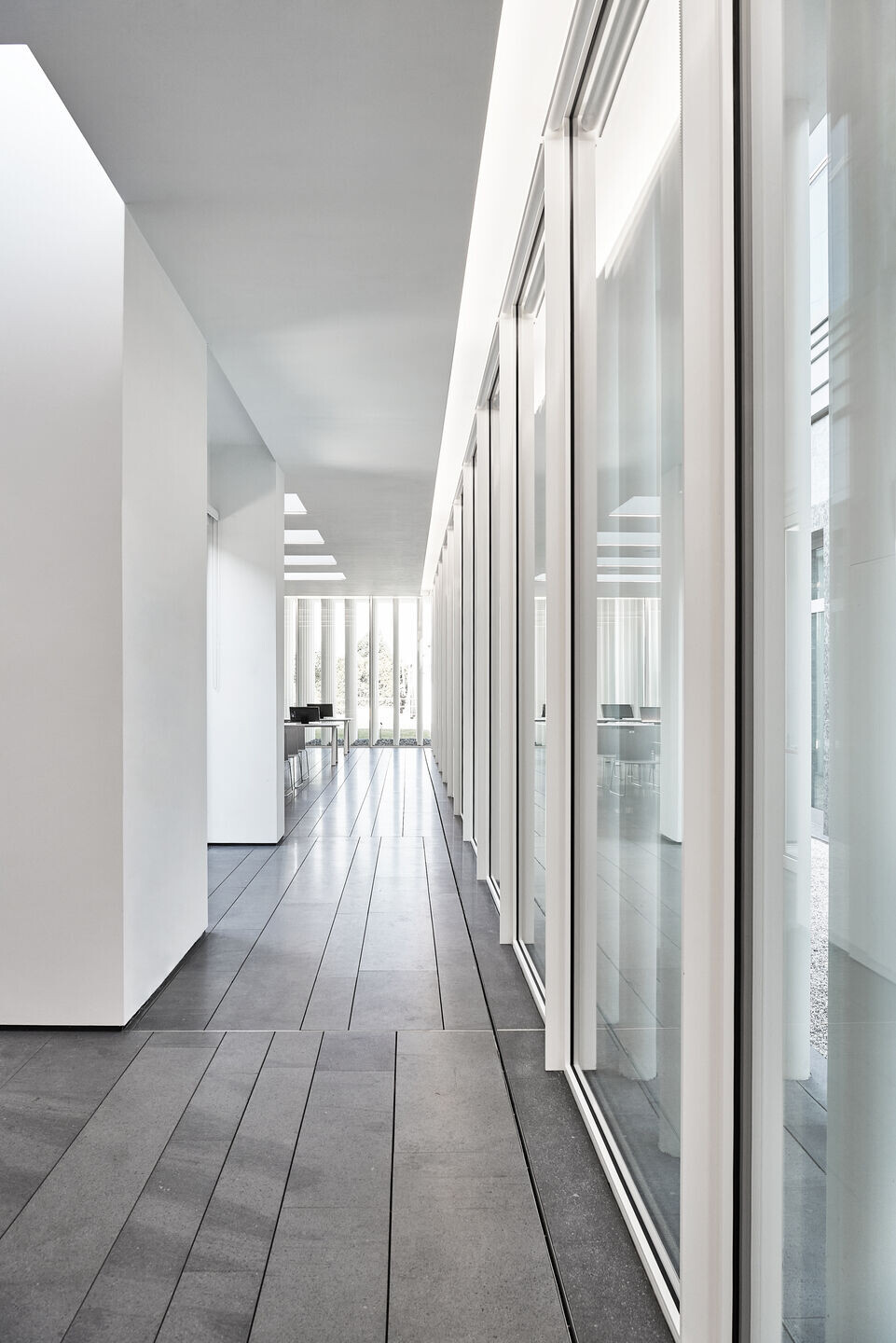
Below the sail is the entrance, the space dedicated to the reception and the exhibition area. The glass walls that entirely circumscribe this first part of the exhibition underline the emblematic character of this first building which is combined with the powerful presence of the glass and stone facade of the pre-existing office building. The extent of the relationship between these two volumes lies in their representation, one suspended, the other strongly rooted to the ground.
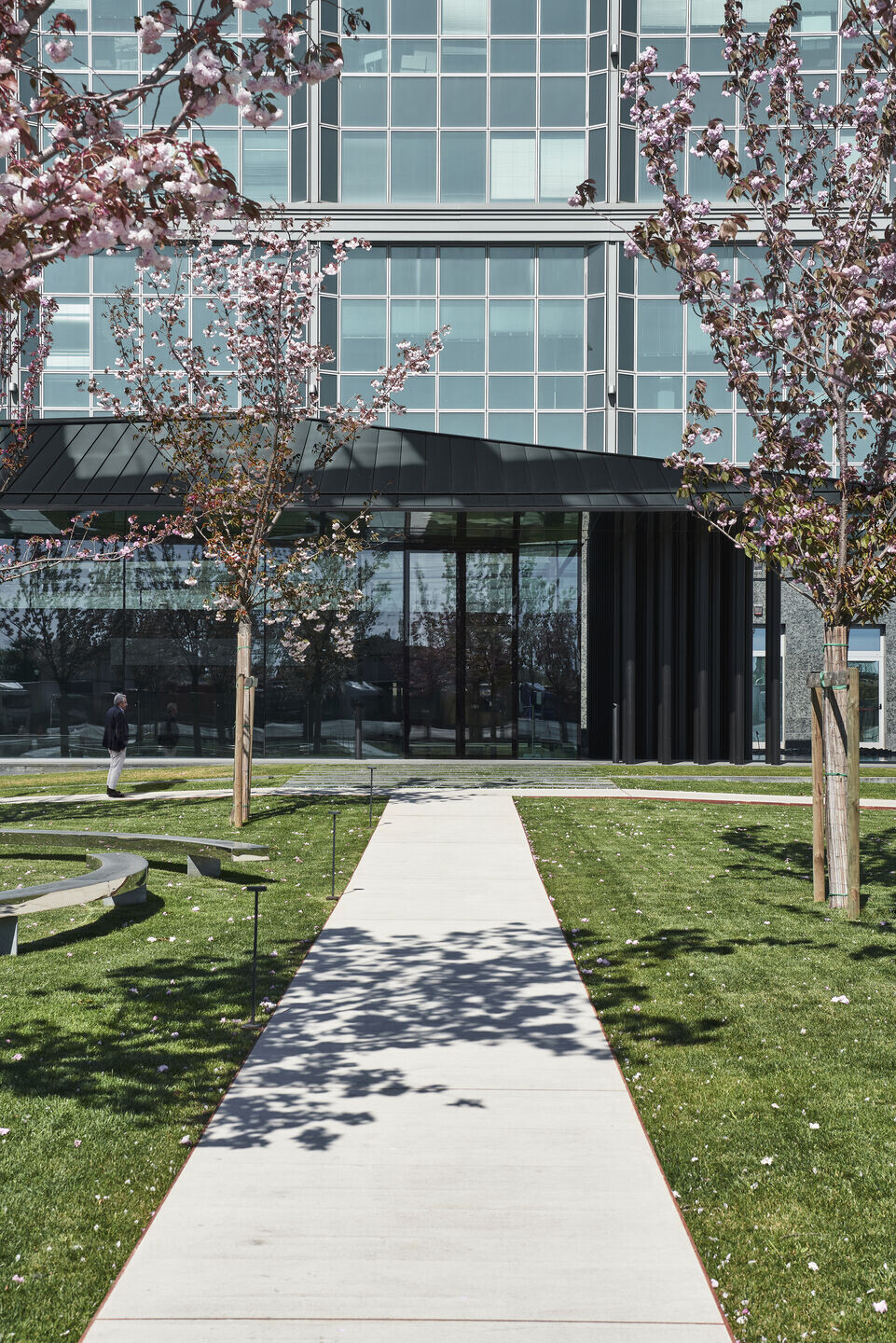
The game of contrasts, in the peremptory nature of both volumes, does not end in an easy comparison between the new light and the existing heavy structure, but it also allows for new interpretations to arise. Looking at this new relationship between two such different shapes has involved to the study of new points of view. The outdoor space has been rethought not only as a paved and parking place as it is in its current state, but it now serves as a public space, a place where you can sit or simply walk.

Type of intervention, intended use and compositional and environmental characteristics.
The project for the renovation and expansion of the office building involves the creation of exhibition spaces that tell the story of one of the most important Italian steel companies. The exhibition spaces are designed as an addition to the ground floor of the existing office building with the construction of five small one-storey pavilions. The first, located in the front part of the existing building, has mainly the function of a new entrance and reception area. It is in direct connection with the ground floor, currently housing the entrance-reception and the meeting rooms between suppliers and collaborators of Marcegaglia, as they have their workstations on the first floor. The shape of the first pavilion is characterized by the presence of a suspended roof, a light sail, placed on circular steel pillars.
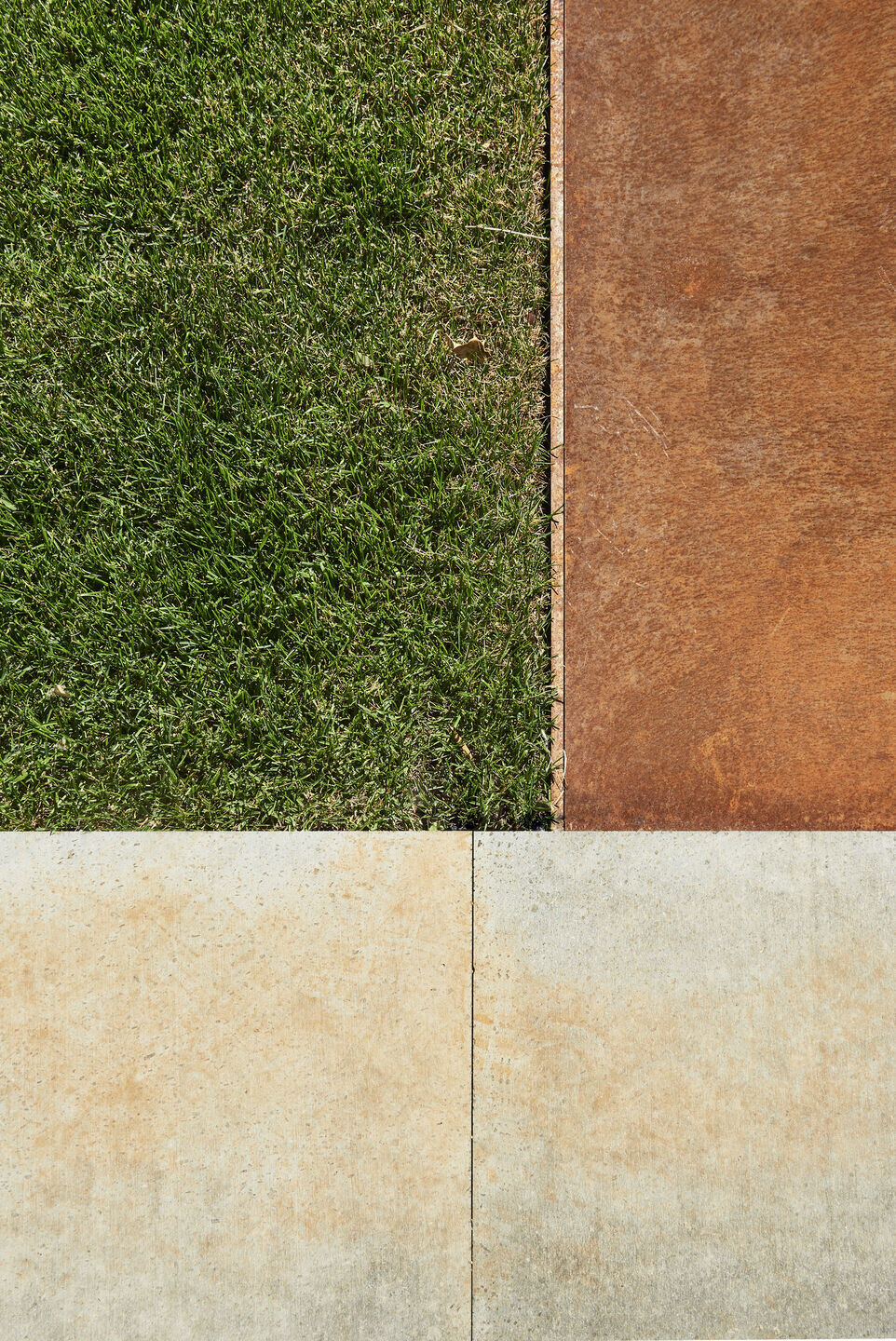
This first building, which serves as a new entrance to both the executive part of the upper floors and the exhibition areas, is completely glazed and open to the green outdoor space. The project also focused on the reorganization of the outdoor spaces, aiming to provide a green barrier between the new pavilion and the adjacent parking lot. The aim is to immediately make people perceive that the work space is no longer a closed place with an inside and an outside but becomes a fluid space, available for new relationships and social dynamics.
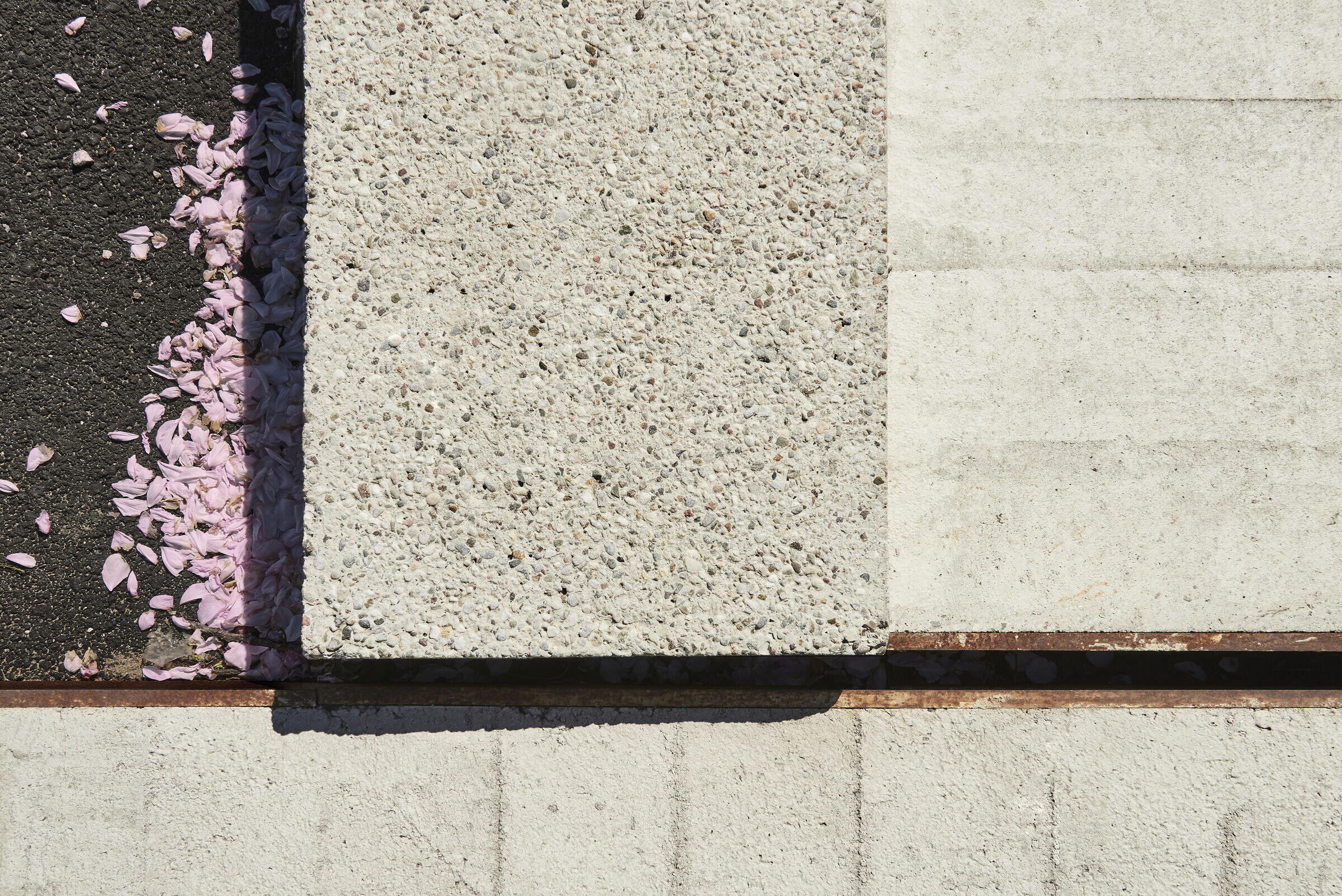
The aim is to reestablish the relationship and social dynamics between the interior and outdoor spaces by providing fluid transitions between them, so the users will not feel enclosed in their workspace anymore.
This choice stems from the desire to mitigate the presence and sight of parked cars also through the use of plant screens such as hedges and evergreen shrubs. In correspondence with the short sides of the pavilion, on one side there is an additional green area. On the other side, a connecting path is designed with the north parking area, accompanied with a 10 cm deep water tank. The new pavilion is connected to the current conference room which will become a real corporate Agora, from which the exhibition itinerary will also begin. The conference room will be rearranged both from the mechanical point of view, by equipping it with the most modern technologies, and from an aesthetic point of view, by introducing sound-absorbing panels that will also fulfill the purpose of an overall acoustic improvement.
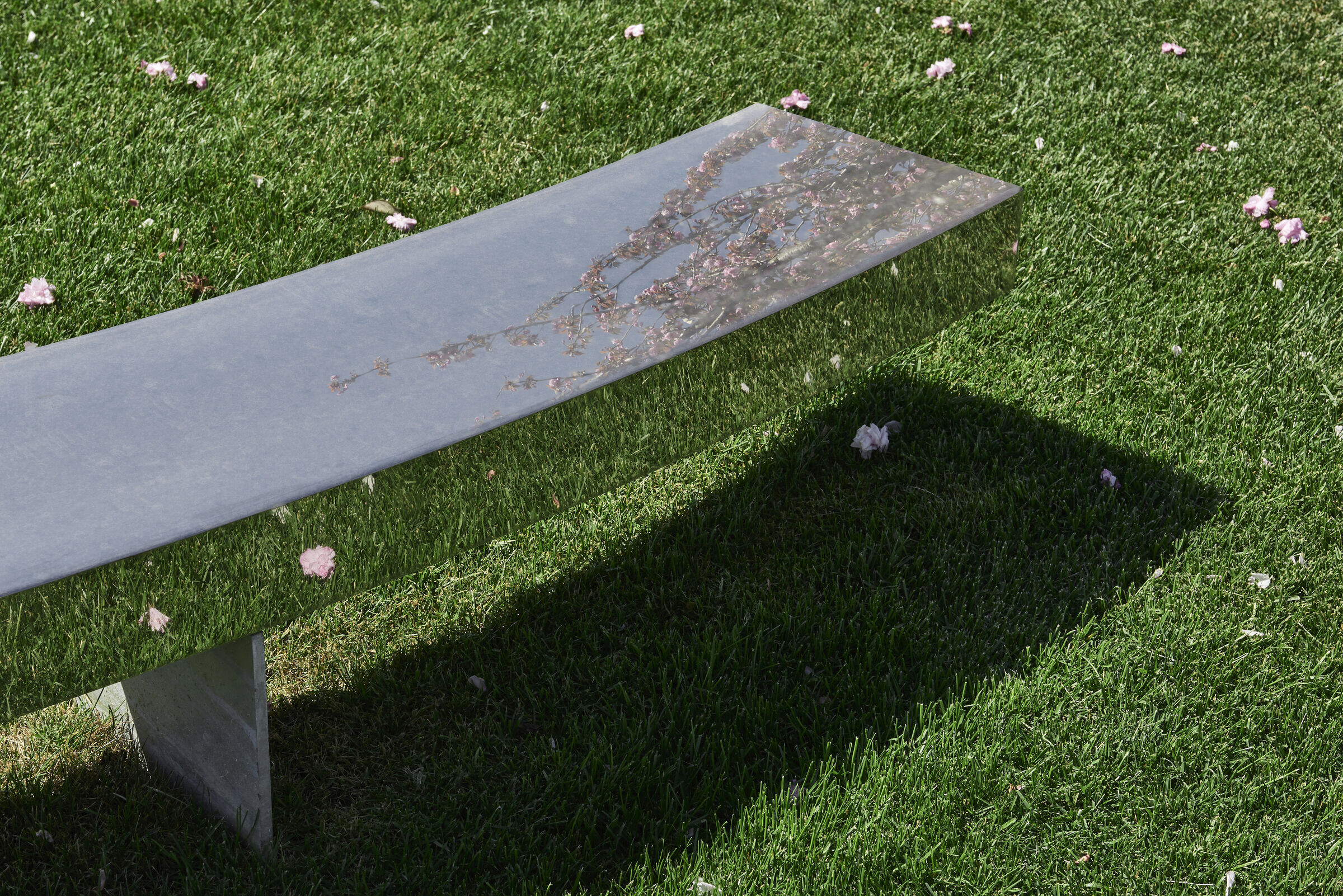
The back wall of the current conference room will be partially demolished in order to create an opening that places it in relation to the expanding exhibition spaces at the back. The gate will be closed with a large sliding door that will allow adequate use of the conference room for conferences and seminars.
Through this space you can then reach the first pavilion located at the back of the existing building. This one, like the other three, is characterized by a rectangular shape with completely closed walls on the three sides. The fourth side facing the existing building is characterized by a glass front with pillars to accentuate the connection path between the four pavilions.
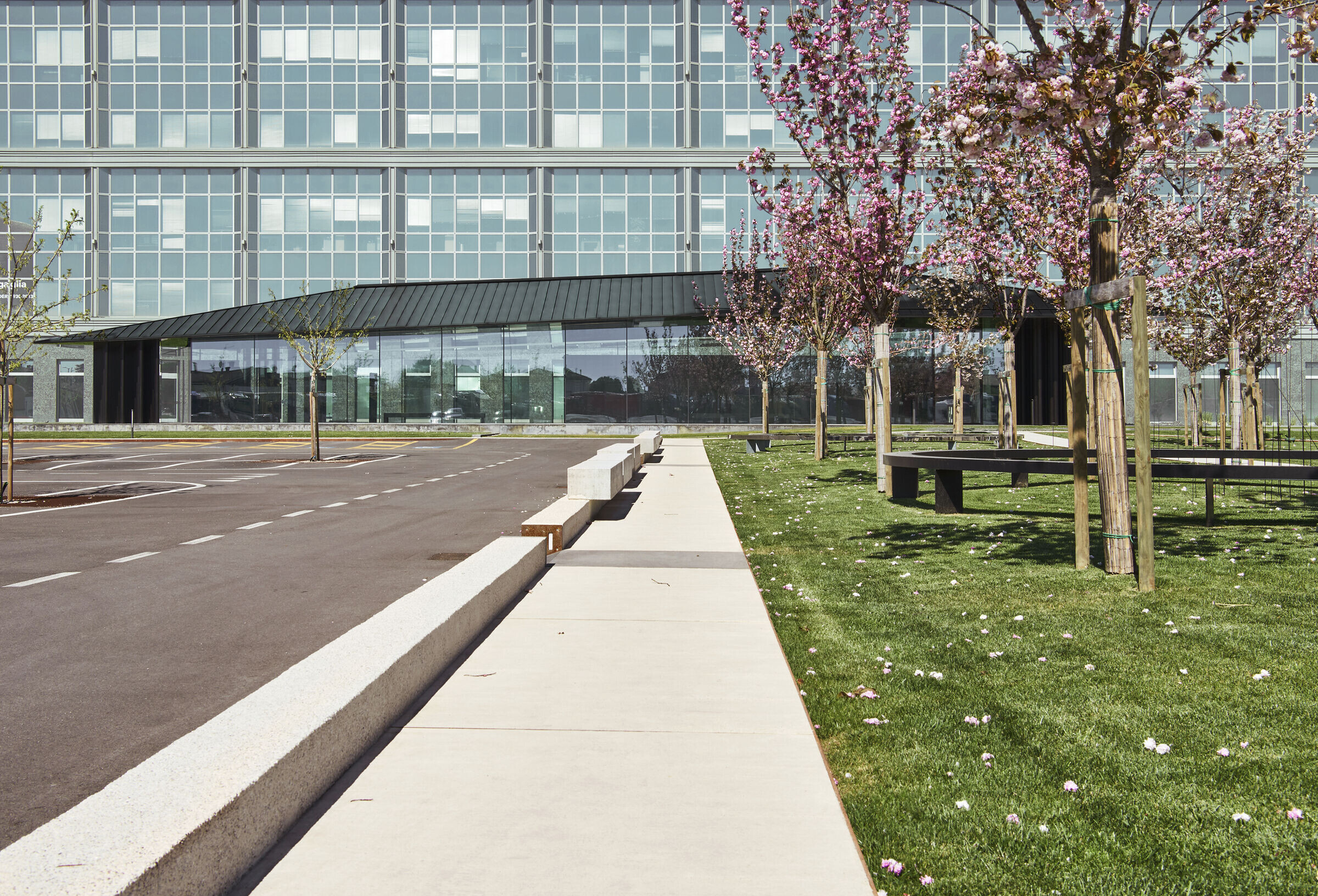
Two of them are located to the left of the main stairwell of the existing building and the other two to the right and are connected with the existing building on the ground floor, corresponding to the main stairwell and elevators. The extension is therefore perfectly integrated both functionally and in a distributive way, as the ground floor becomes a large exhibition space with the entrance to the offices on the upper floors at the center. The ground floor thus becomes an area for reception and exhibition, harmoniously integrating with the existing waiting rooms and service spaces
Materials
The first pavilion is made with a metal structure in steel, covered in dark colored steel as well as the supporting vertical structure characterized by the presence of circular stainless steel pillars to form a "structural forest".
The foundations will be in plinths and beams in C.l.s. The sail roof of this first pavilion is characterized by the presence of a long skylight placed in the middle. The intrados of the roof are distinguished by the finish of the mirrored steel, creating the effect of bringing inside the image of the green exterior, onto the ceiling. The vertical structure is located outside the building with the pillars placed on the right side immersed in the water tank, achieving an effective refraction intensifying the mirror effect on the ceiling.
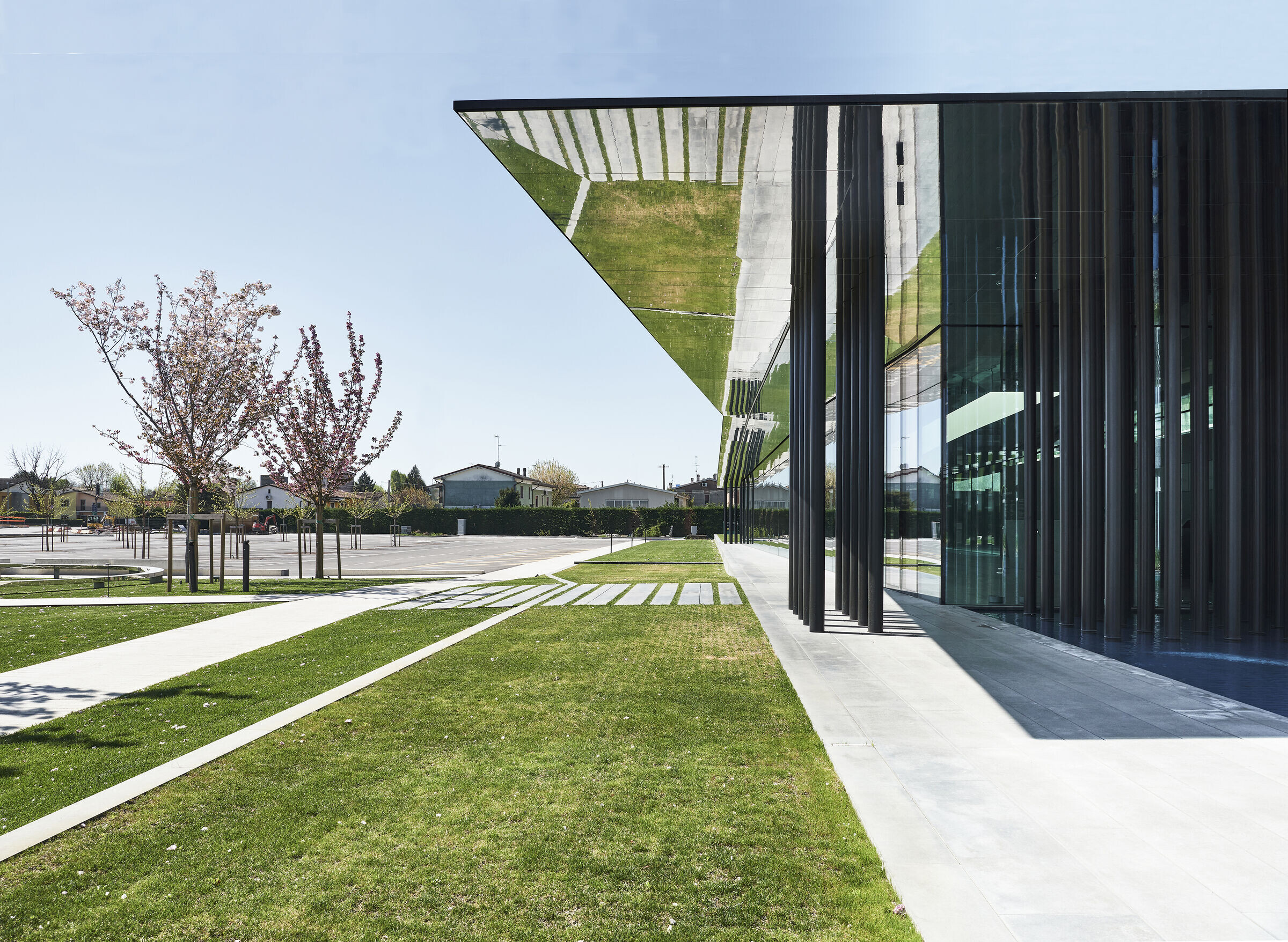
The floor on the other hand will be in gray stone, with a coarse polished finish, in order to absorb the light. The same material and finishing will be used in the exterior paths and spaces in such a way as to accentuate the relationship of continuity between the interior and exterior spaces. Particular attention has been paid to the design of the outdoor green spaces. The main idea is to give the same attention to both architectural and natural elements, for both interior and exterior activities. The vegetation used will consist of taller trees, hedges and bushes, in order to ensure a diversity of colors and textures.
If the first pavilion appears as a suspended and light sail, the other four volumes are imagined as structural concrete boxes with load-bearing walls.
The roof slab is in c.l.s. and it will be supported by a metal beam structure and it is characterized by an interchange of lights and shadows, marked by the presence of skylights.
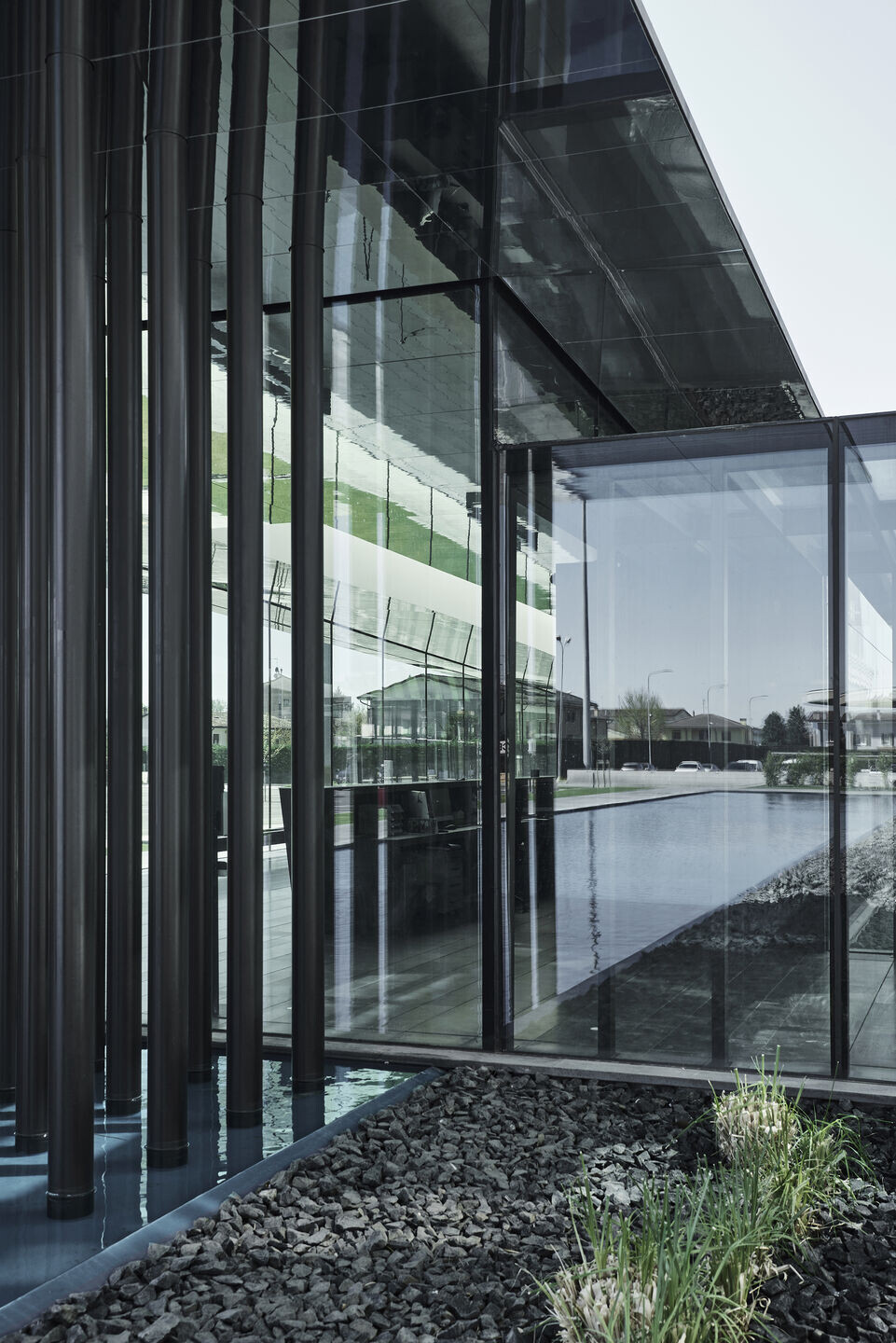
The interior walls will be finished in plasterboard while the material of the first pavilion floors will be in stone. An air conditioning and heating system, as well as primary air treatment, is provided for all interior spaces.
