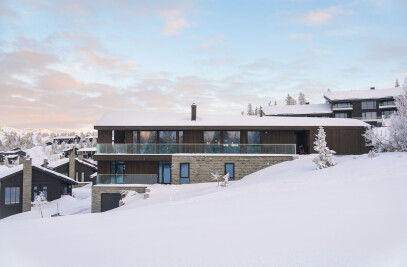Myrens Sports Center is located in one of the 3 old industrial warehouses at Myrensverksted at Sagene – in Oslo. Myrensverksted was originally built as a large factory for the mechanical industry in the 1900th Century. The industrial warehouses have been converted in to tv- recording studios, office spaces, restaurants and a large spacious sportcentre
The sports centre is 5500m2 and homes 4 different individual training facilities; the climbing centre, the squash centre, the golf centre and the gym. The brief was to maintain the industrial feel of the warehouse as well as to give the sport centre a new identity that should be inspiring and fun in a clean and attractive environment.
Industral materials like concrete, glass, wood and metal was continued throughout the project. We also kept and restored industrial features like the big red cranes that was used in the metal production. They add personality and history to the feel of the place. We added new contrasting shiny surfaces, bright colours ans playful designs/graphics to give the space more energy. The sportactivities like the climbing wall and the golf puttingcourt was placed at entrance as an interesting fun feature, and created en exiting first impression as you enter the building.
The ceiling height in the warehouse is about 15 meters high. We introduced to new mezzanines for the gym facilities on one side of the building, while keeping the full hight for the climbing area on the other side. This improved the space efficiency of the building, as well as the interaction between the facilities. People training in the gym can be entertained by climbers on the large climbing wall. At entrance under the mezzanines we placed the ”hart” of the building with shops, leisure-areas and consultation areas.

































