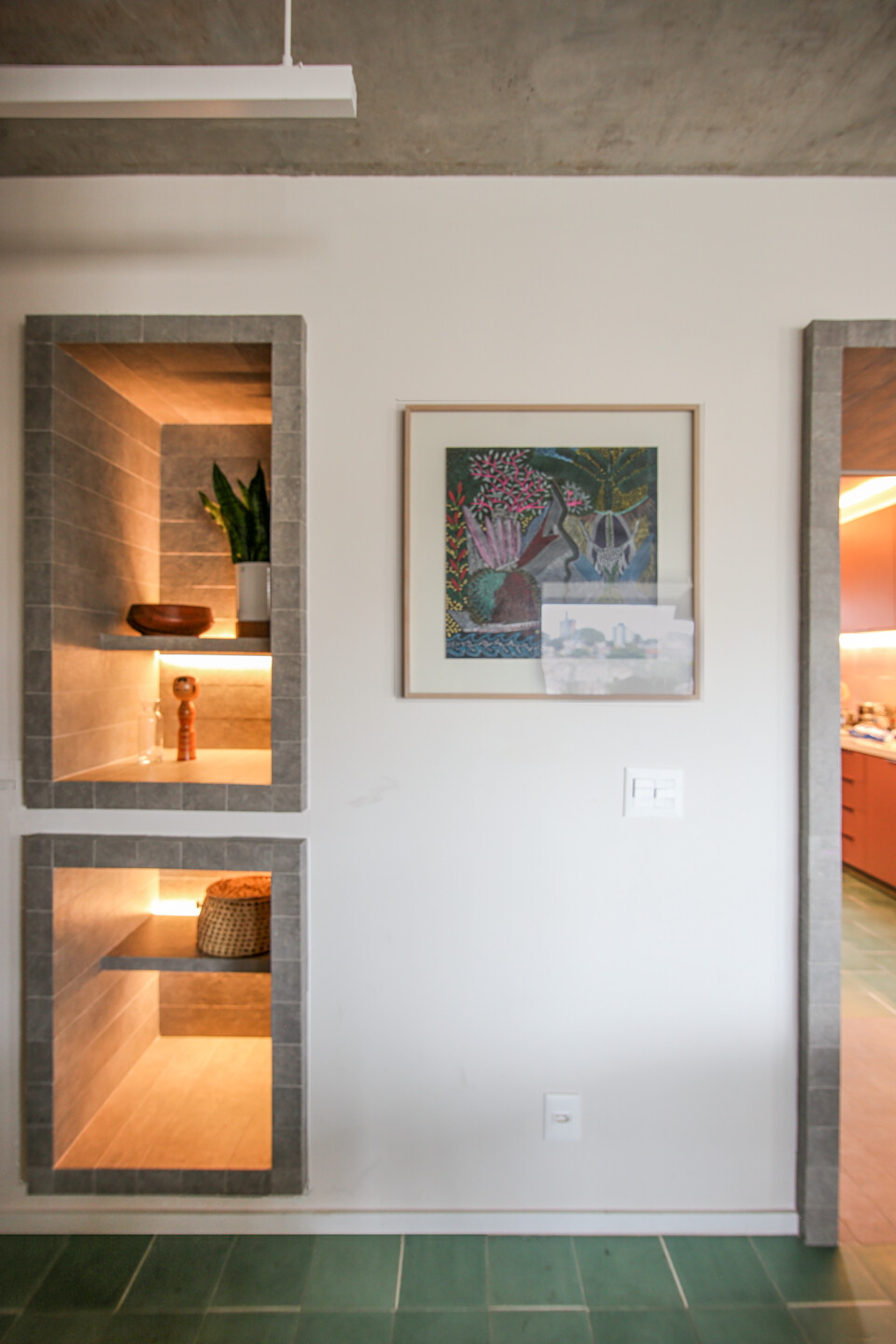Designed by Studio MEMM, a 140 m² apartment had its common area enhanced by a 'breathing space', as the architect responsible for the office, Marcelo Macedo, called it. In order to give life and create contrasts of colors and textures, the NFVS Apartment, the new home of a couple and their two daughters in the São Paulo neighborhood of Vila Ipojuca, is also marked by the diversity of coverings, being the hydraulic tile the protagonist. In a green tone, it gives visual unity to all areas of the project.
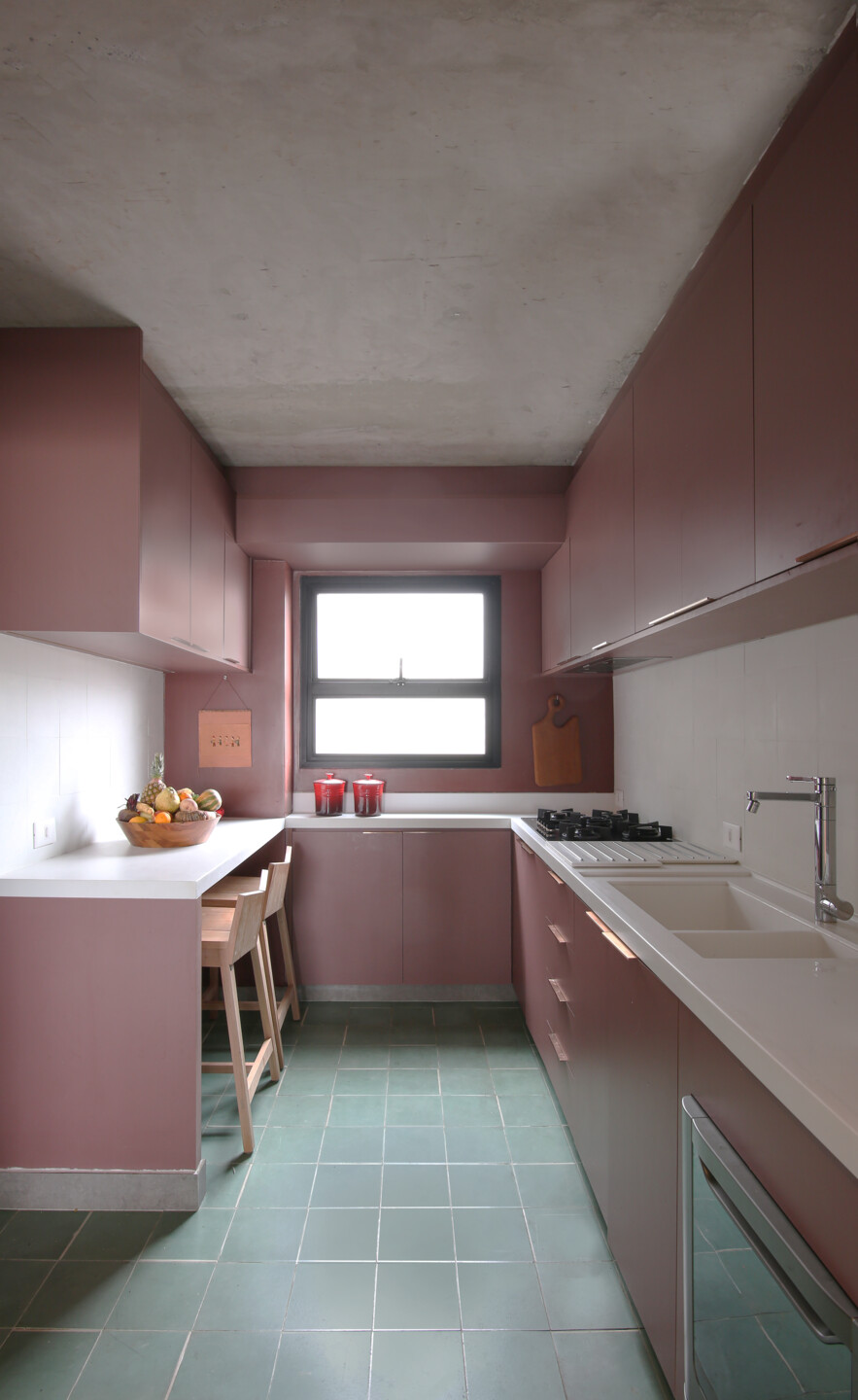
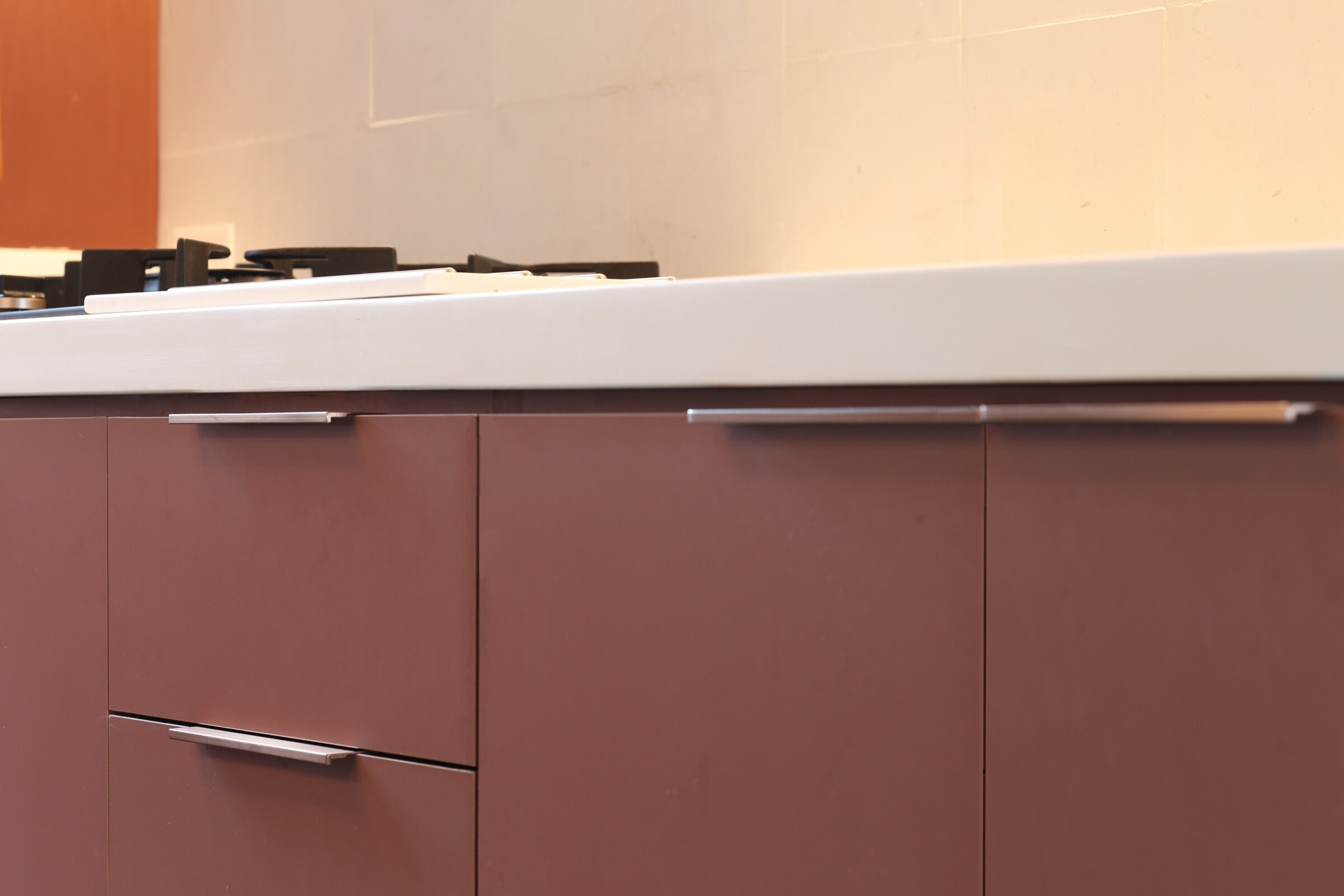
The change in the floor plan resulted in an apartment with a large living area, which fluidly connects the common areas - living rooms, balcony, kitchen and office - in addition to enhancing the view of the city skyline, a point requested by the clients. In this way, the balcony serves as an expansion of the environment by integrating both physically and visually with the internal spaces.
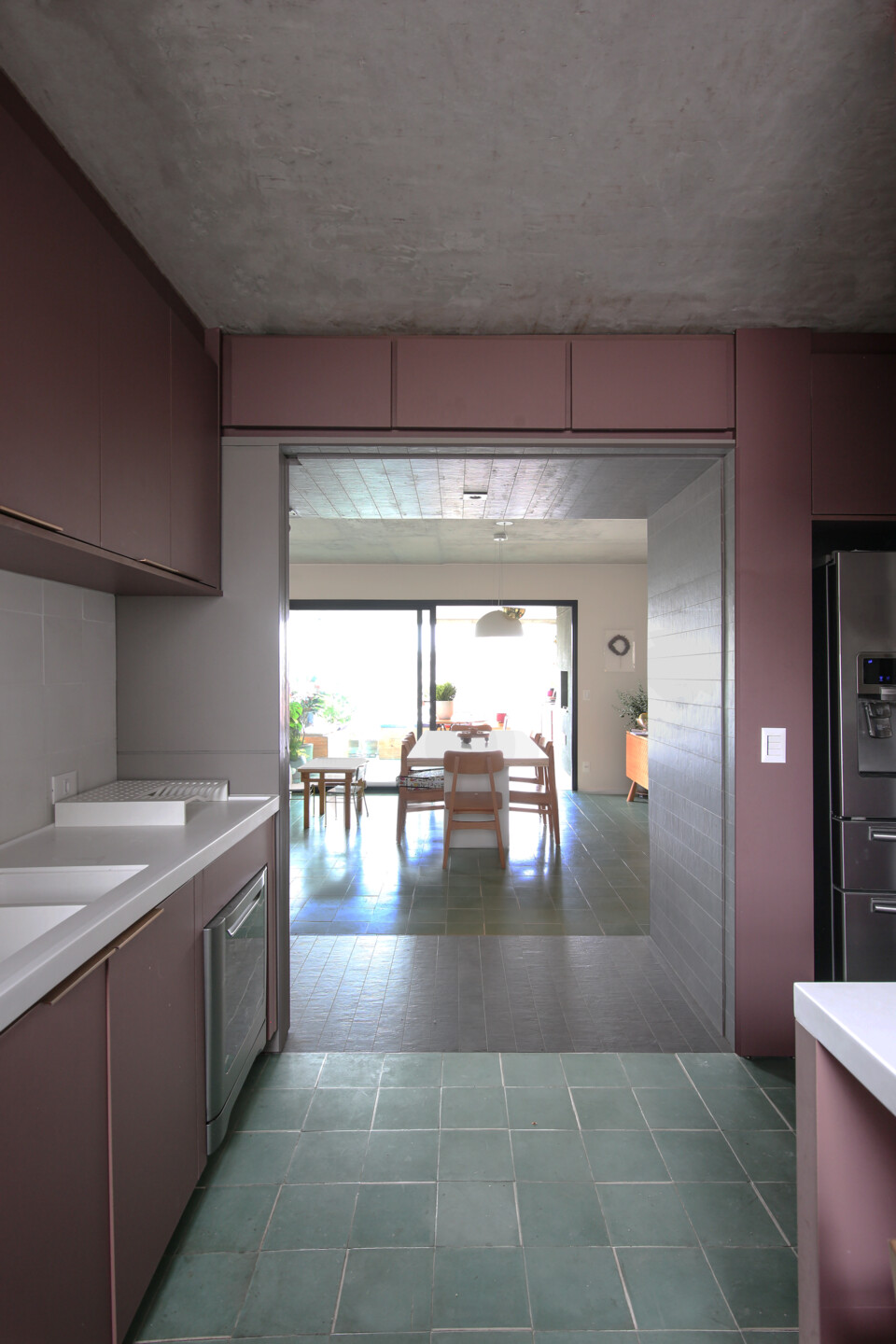
The central vent space with the removable suspended swings is versatile, and can also function in a solo manner, either as an area of rest, contemplation, stage for musical performances and even for children's play. For a better use of the environment, niches were created on the living room wall and even on the vent, which serve as a storage or decoration area, and can also support everyday objects. In them, LED lighting was installed, generating points of emphasis.
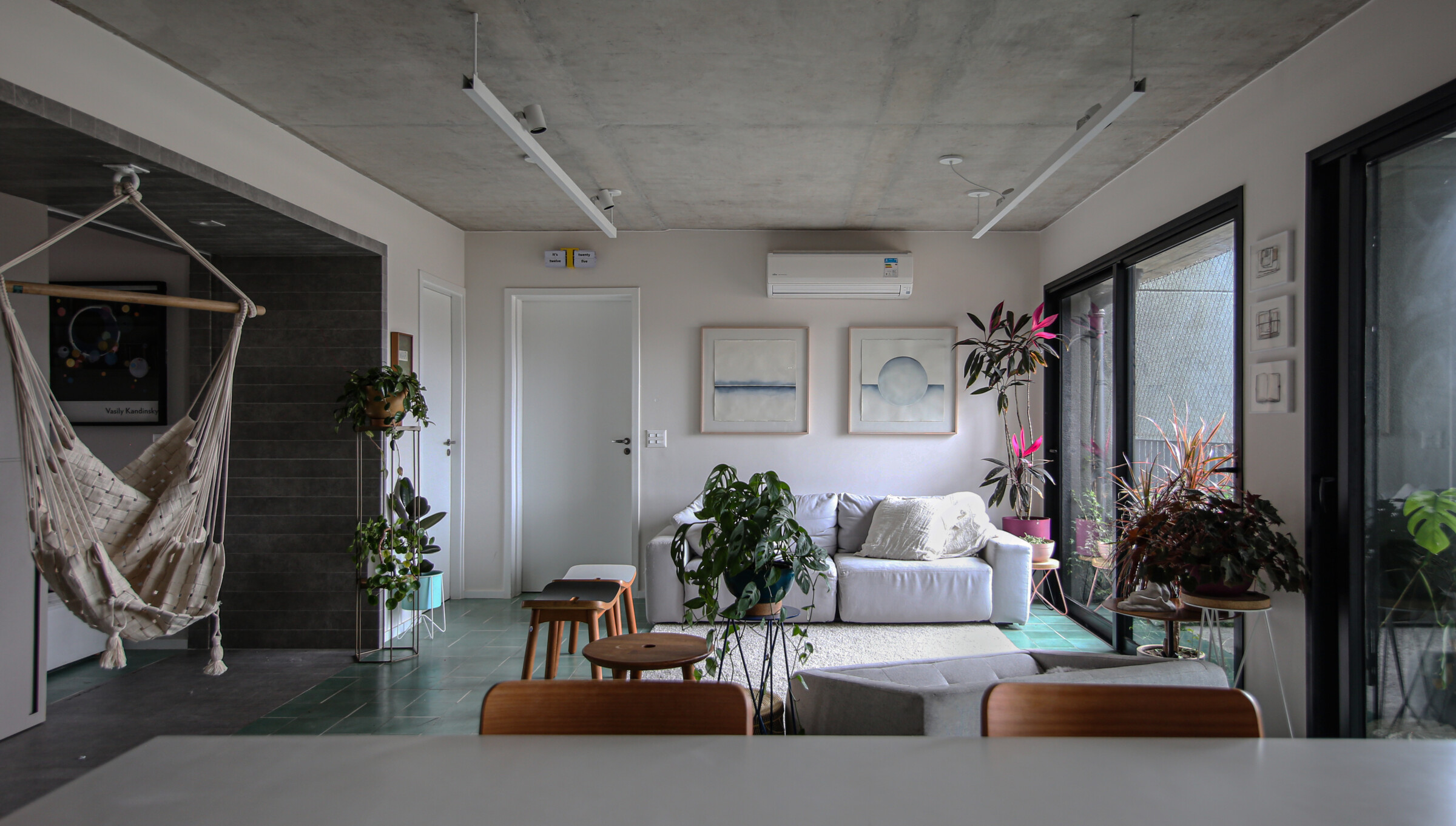
The kitchen is marked by the artistic contrast and mix of colors between the floor in green hydraulic tiles and the wood cabinets coated in burnt pink formica. With L-shaped implementation, it was divided between an operations space, containing two countertops according to the original layout, which were preserved for work use, and a second axis with a hot tower and other equipment, which also works as a direct access to the service area, bringing more functionality to the flow in this environment.
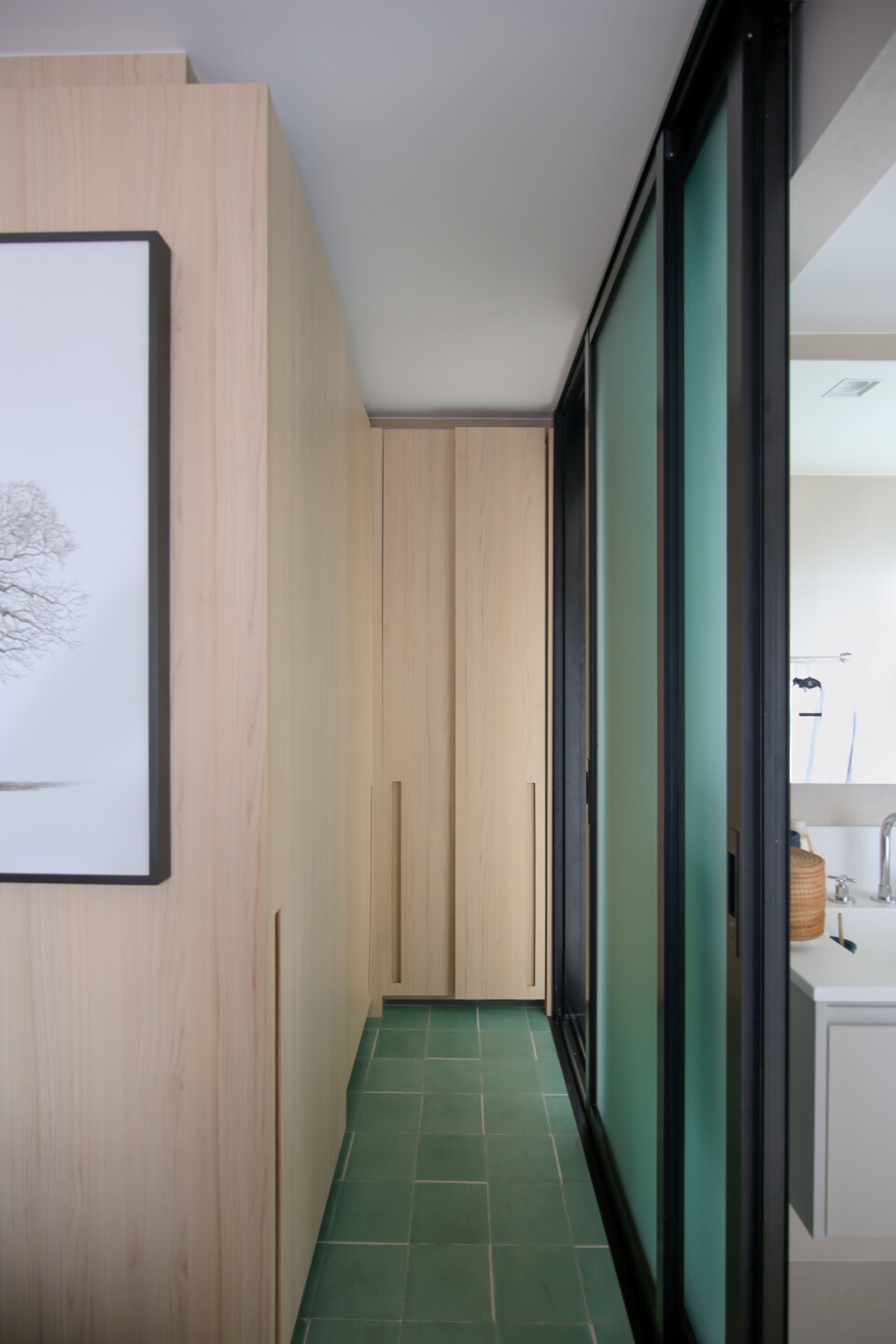
The NFVS apartment has two rooms. One of them, intended for the children, has a playful character, but maintains a dialogue with the rest of the apartment through the materials. We took advantage of the interaction of the tile that enters the environment with the texture of wood, present in the bunk bed, stairs and picture frame. The decoration and the wallpaper guarantee the own identity of the space dedicated to the daughters.
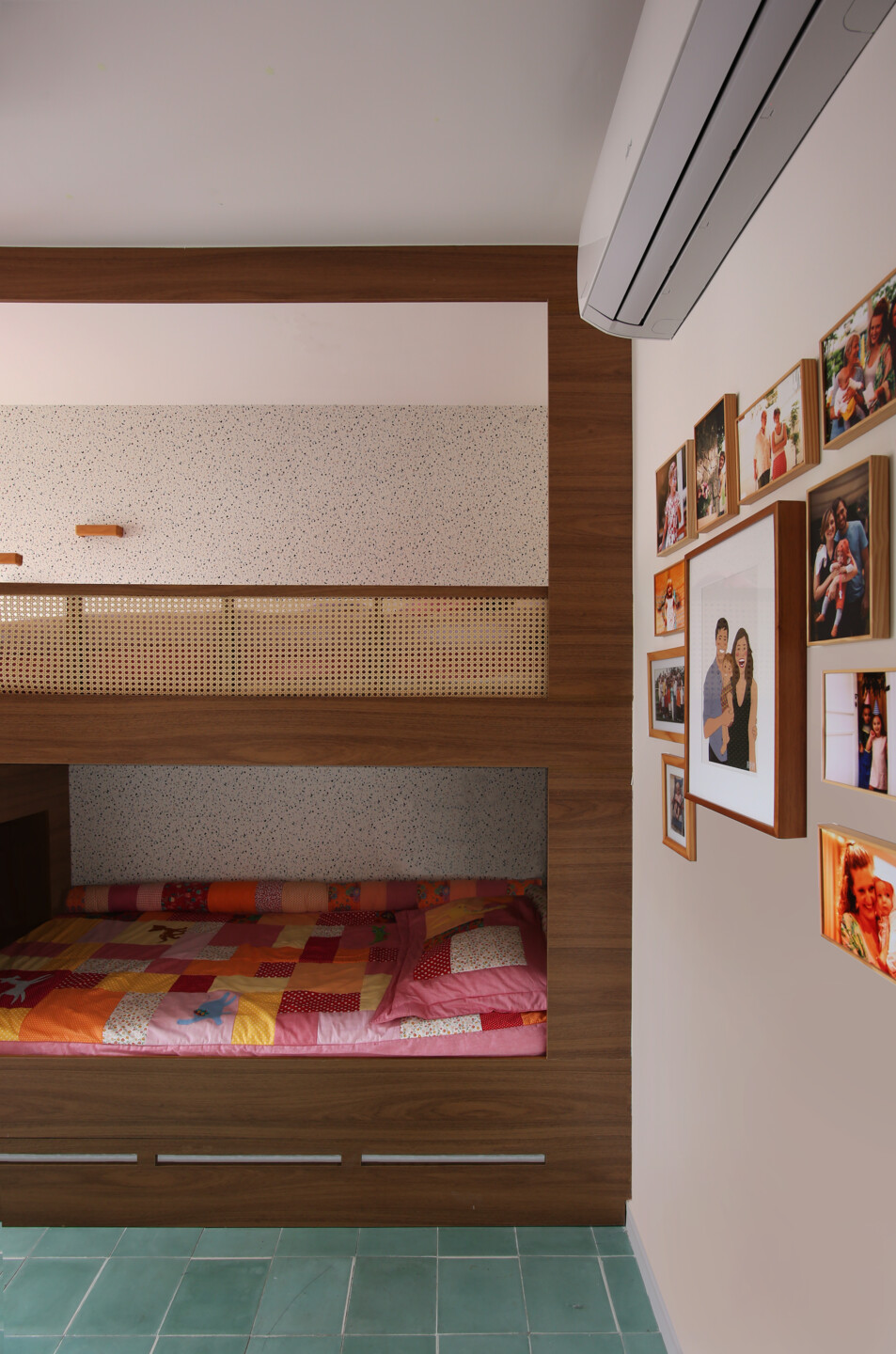
In the master suite, the tonality of the woodwork, in addition to providing lightness, contrasts in a balanced way with the hydraulic tile and painting. With more space thanks to the integration of a second bathroom from the original project, the couple's bedroom now has a common bathroom and a small spa, reserved for relaxing moments for the family. The space can be connected and isolated through a floor-to-ceiling sliding door with frosted glass, which allows for more space in the room or more privacy.
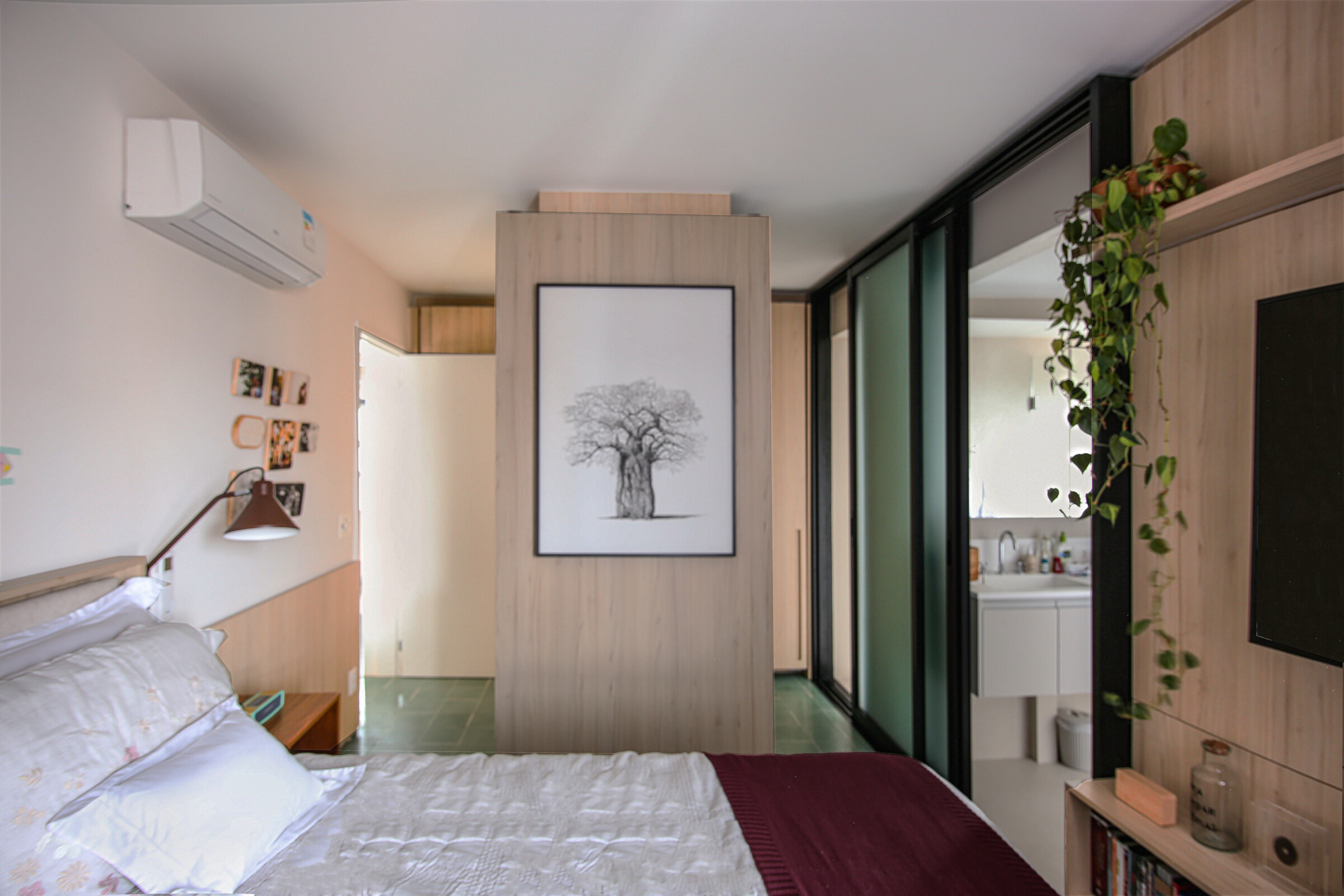
For the apartment's lighting, products and fixtures that the clients already had were reused, avoiding material waste. A mapping was made so that the new installations of these pieces, together with artworks and other pre-existing objects, would occur in a harmonious way.
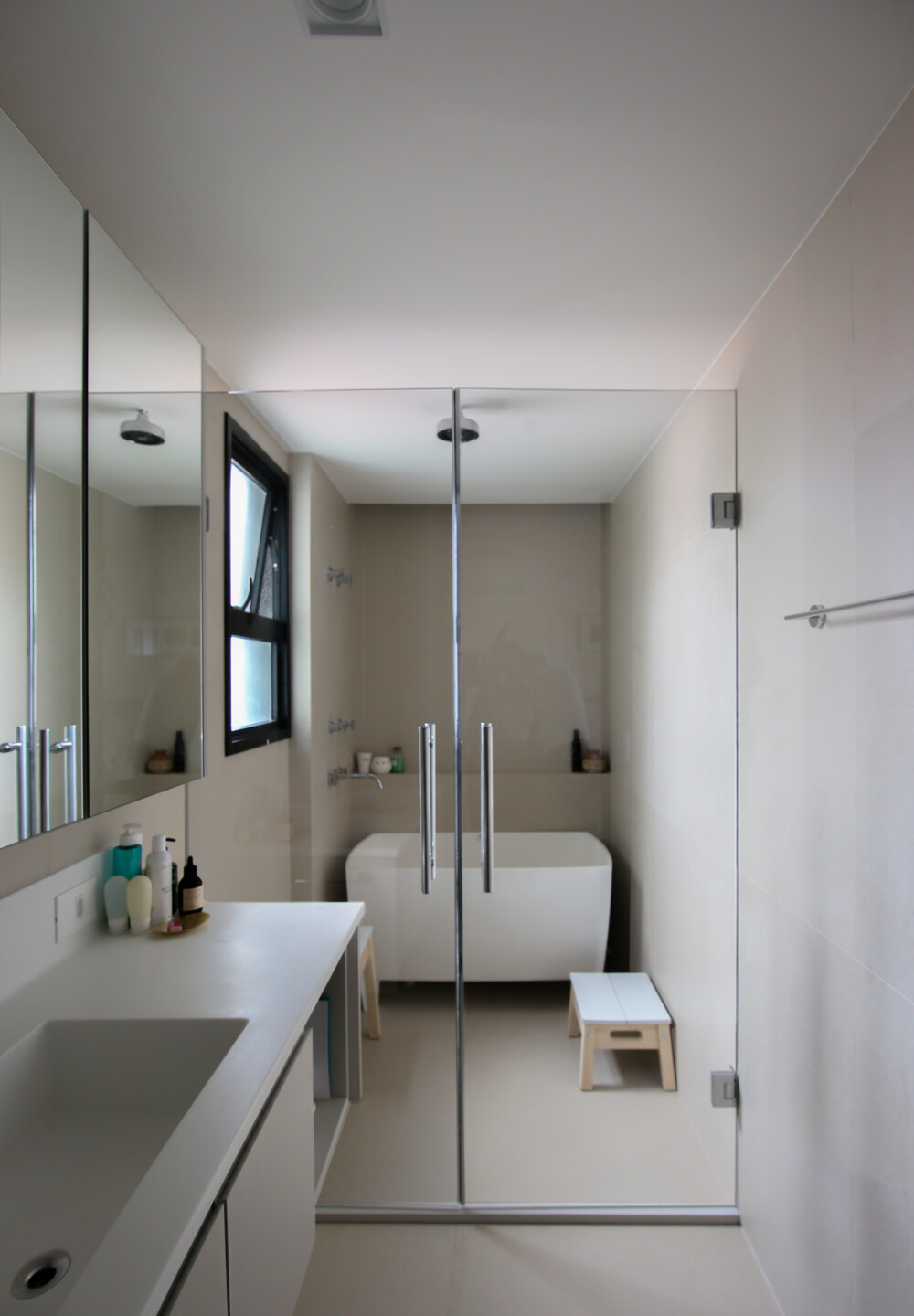
For the landscaping, with the use of pot holders of various heights, the species were elevated creating a composition with different plant specimens that, on one hand, through the colors give continuity to the hydraulic tile, and on the other, generate movement and organicity in the geometric predominance of the floor material.
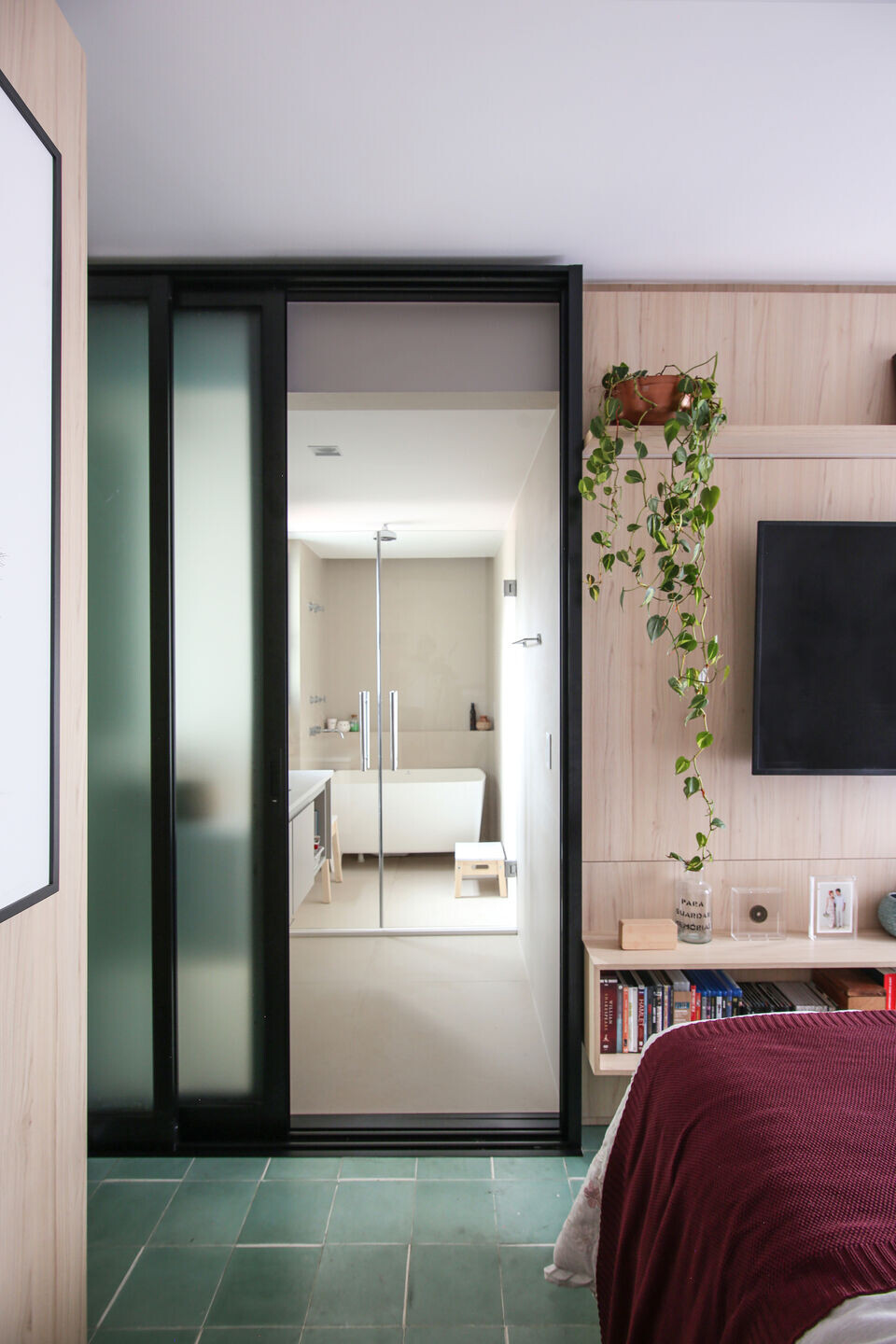
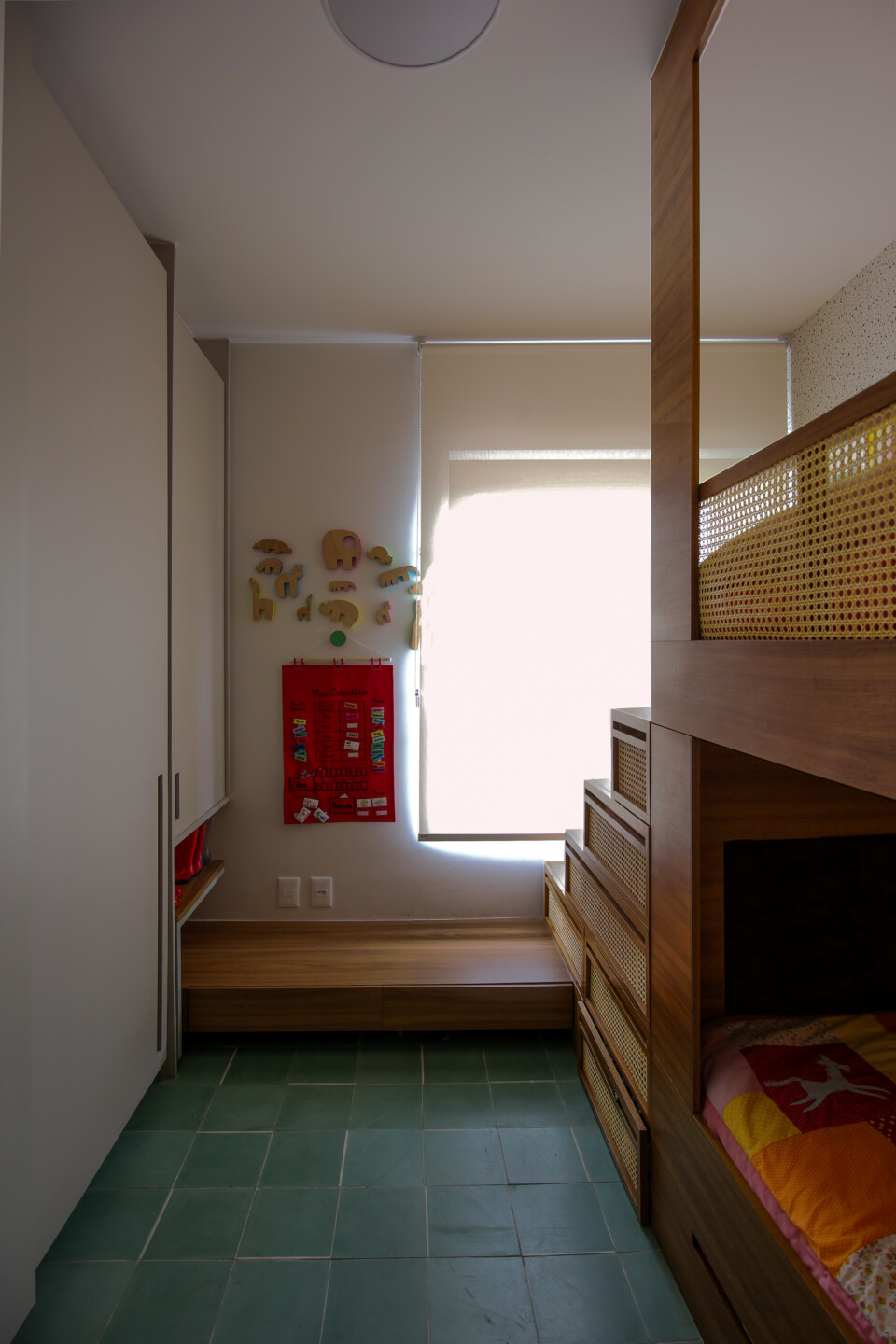
Team:
Architects: Studio MEMM
Responsible Architect: Marcelo Macedo
Collaboration: Mariana Magalhães and Anderson Toda
Management/Coordination: Studio MEMM
Aquarium Structure: Base Engenharia
Project and execution Aquarium: Dream Fish
Photographer: Marcelo Macedo
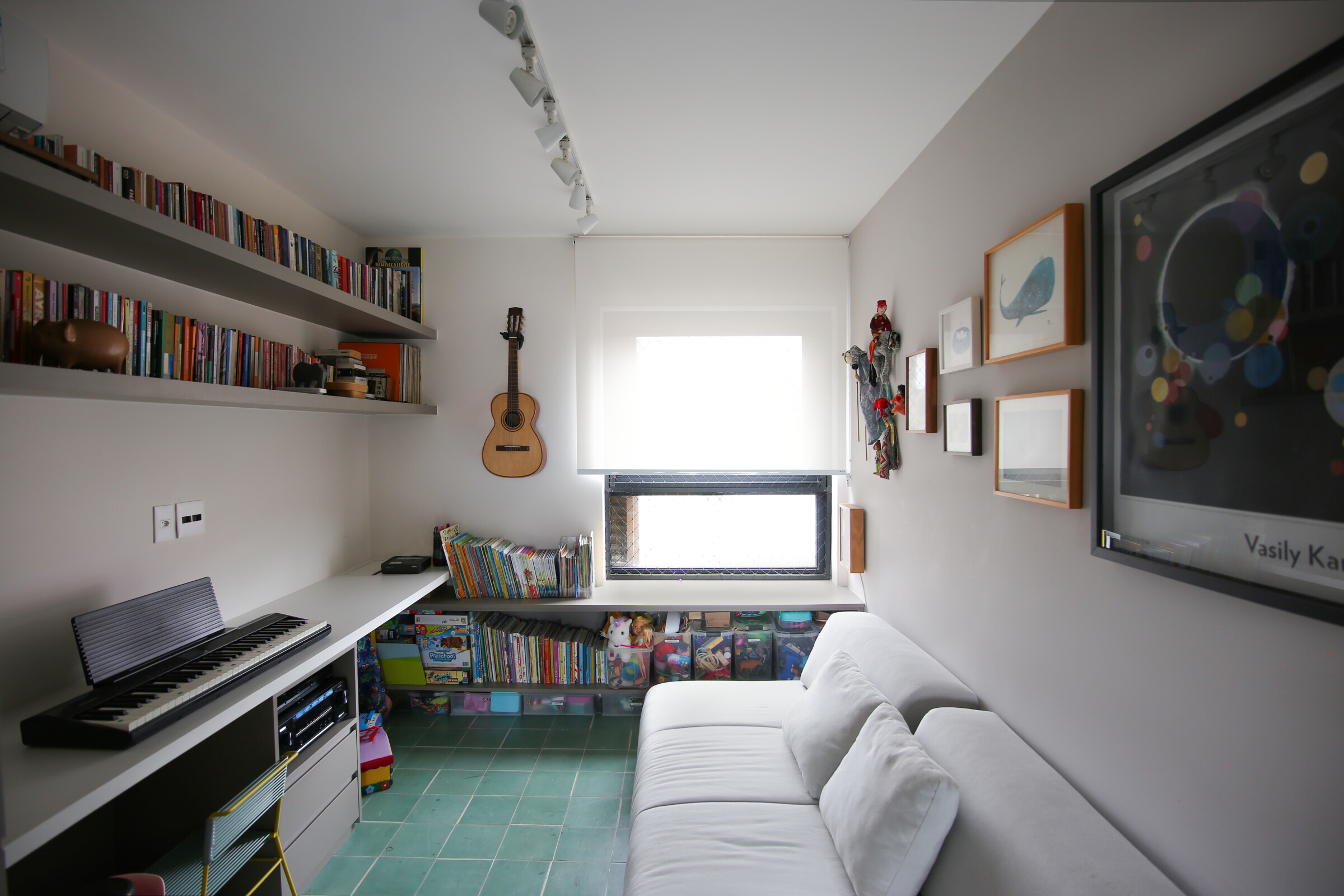
Materials Used:
Lighting: Futura Iluminação
Woodwork: Ortiz Marcenaria e Design
Construction: Torino Arquitetura e Engenharia
Paintings: Cranio artes and Jean Araujo
Armchairs: Carlo Hauner and Martin Eisler
