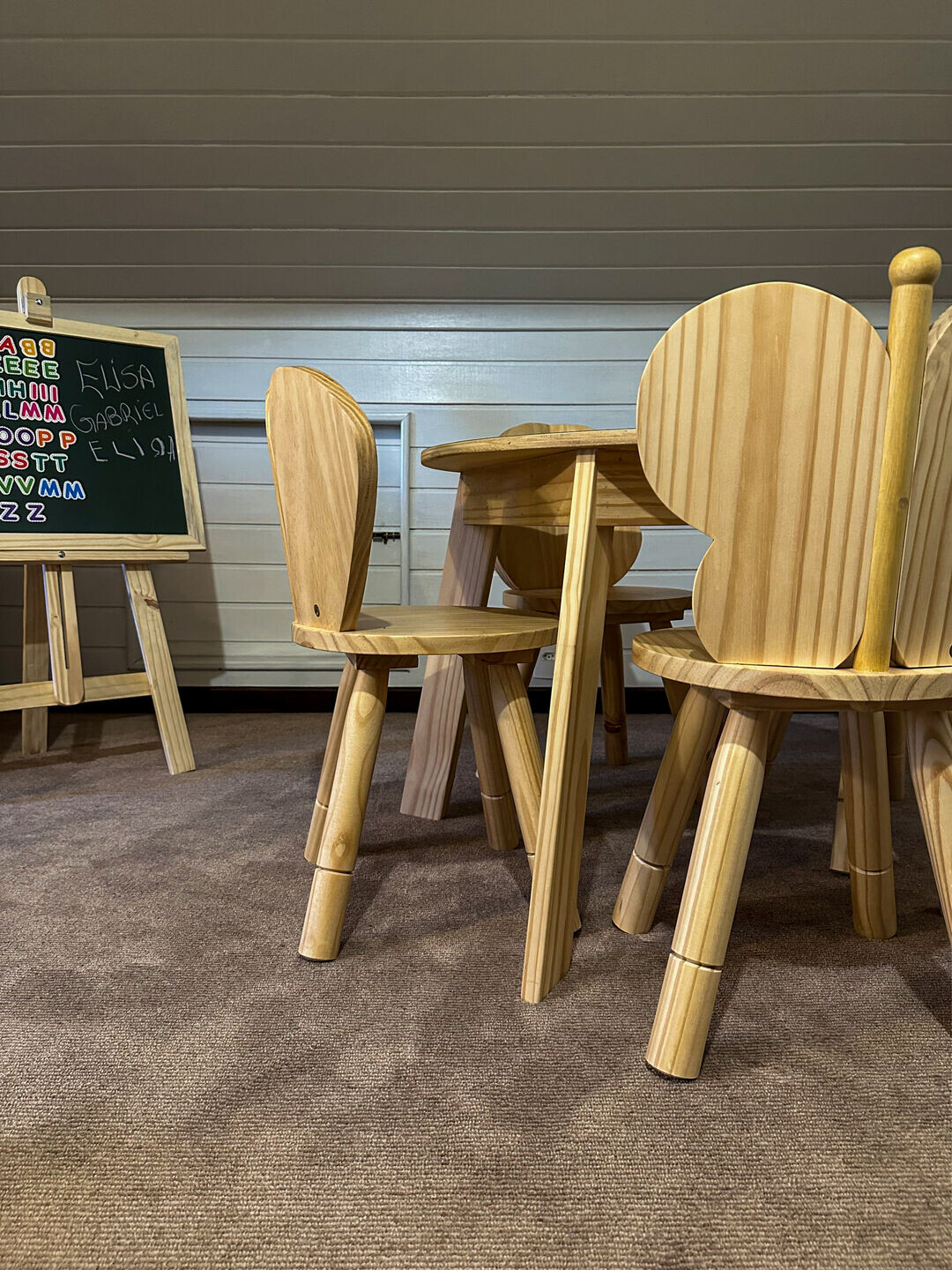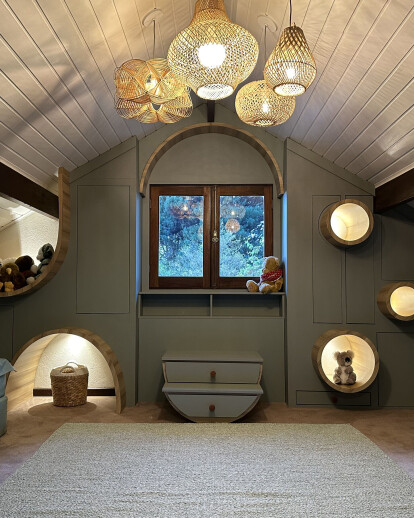Exploring children's creativity: a playroom combines architecture and fun in a project by Studio MEMM
With an innovative design and meticulous attention to detail, this space promises to be a haven of fun and learning for children of all ages
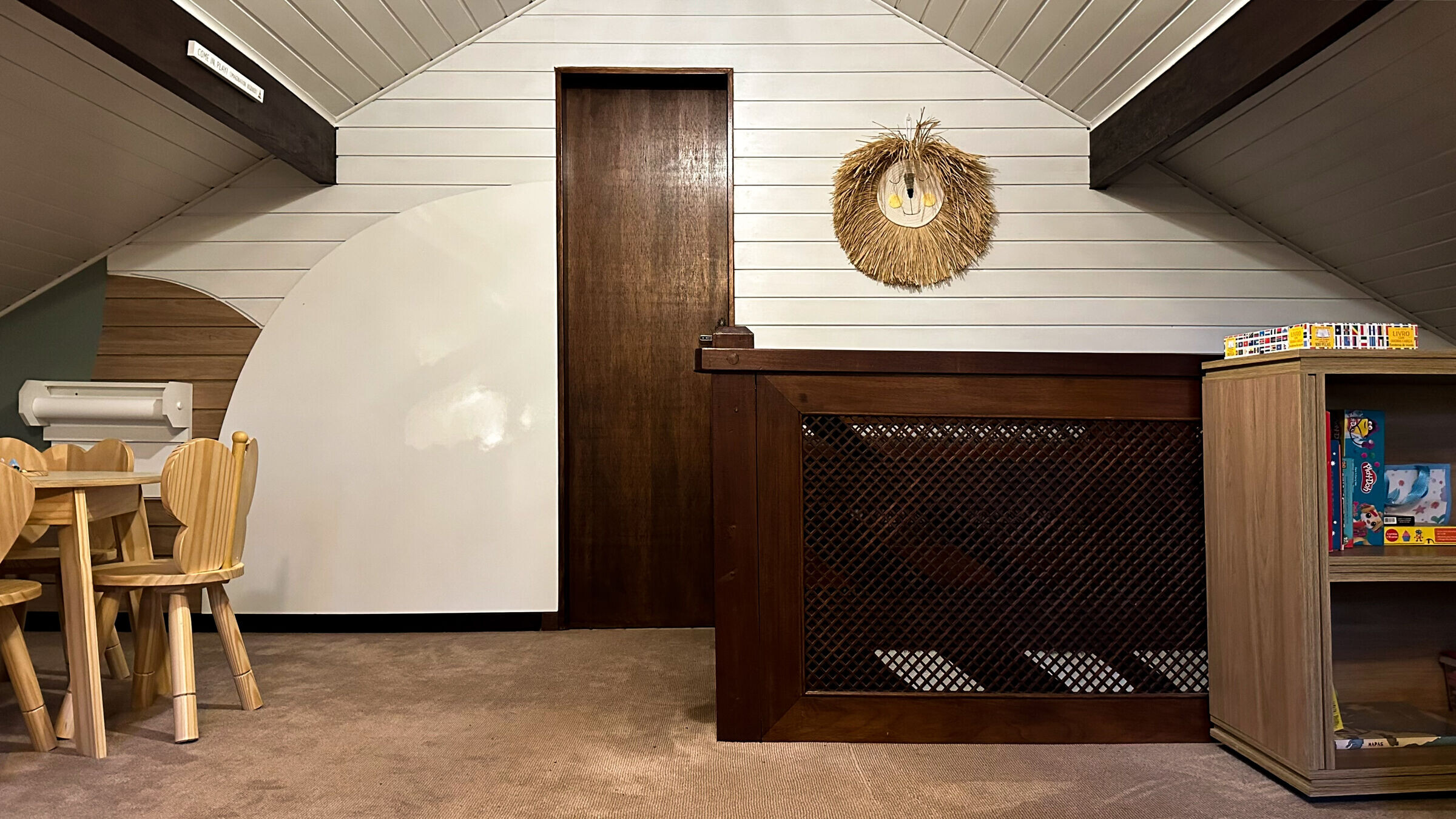
An attic that used to be a storage room was transformed by Studio MEMM into a charming playroom. The firm was responsible for designing and realizing this environment for children, where architecture intertwines with fun.
The inspiration for the project came from the challenge of preserving architectural elements, such as diagonals, connections and roofs, in a playful and engaging way. To combine these items with children's language, the team opted for the creation of niches and the design of the wooden panel and bookcase.
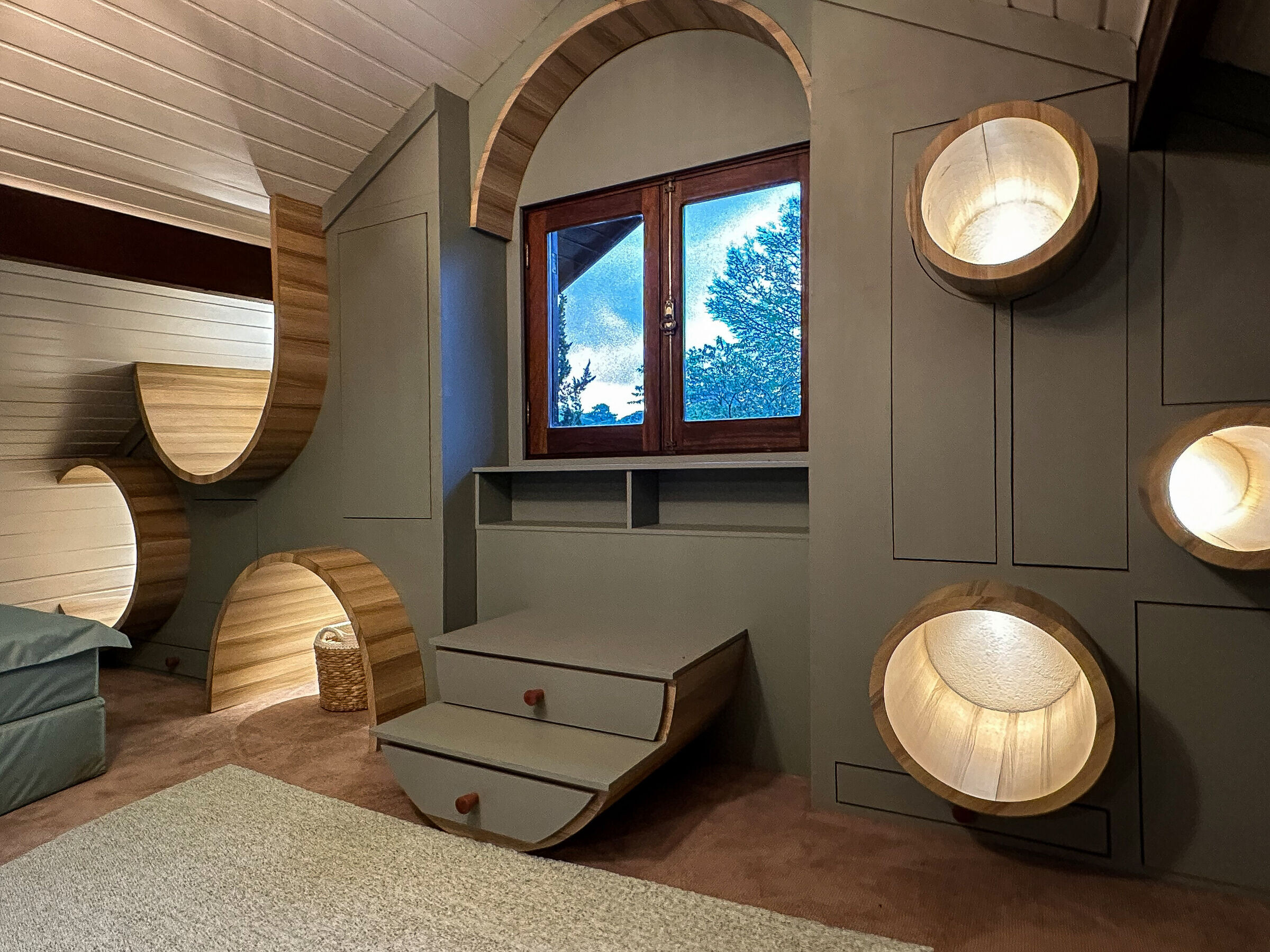
Niches may seem like mere decorative elements at first glance, but they turn out to be interactive spaces for children. They are not just places to store stuffed toys, they are invitations to play, making architecture an integral part of their adventures.
The carefully chosen color palette incorporates soft shades of blue and salmon, creating a welcoming atmosphere. The lighting in the circular cut-outs highlights the playful language of the space.
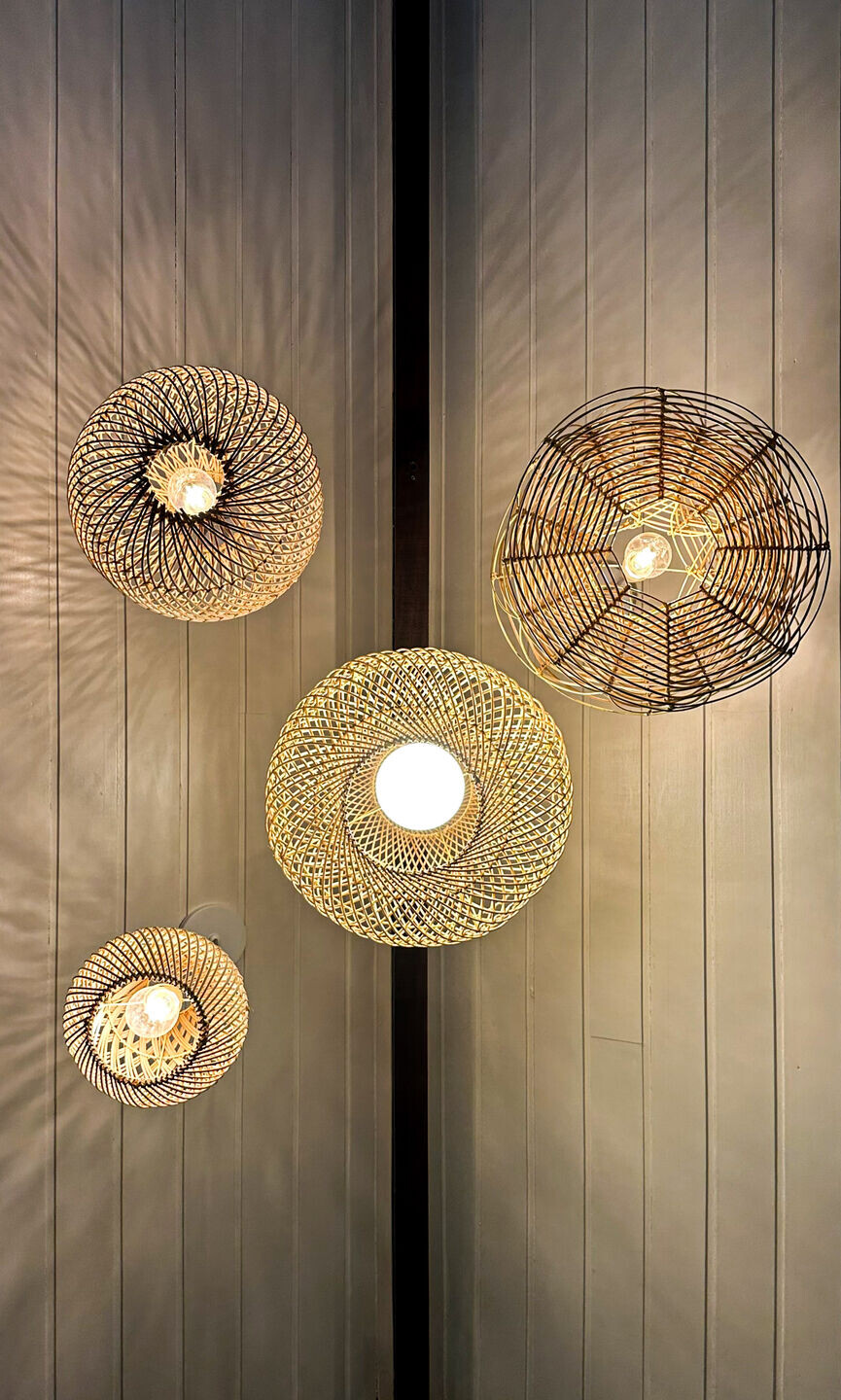
Every detail has been meticulously planned to meet children's needs, including desk areas, a television with internet access and furniture adapted to accommodate video games and other electronic devices.
The materiality of the dark wood beams and the decision to reposition the wall panelling horizontally help to reinforce the design of the ceiling.
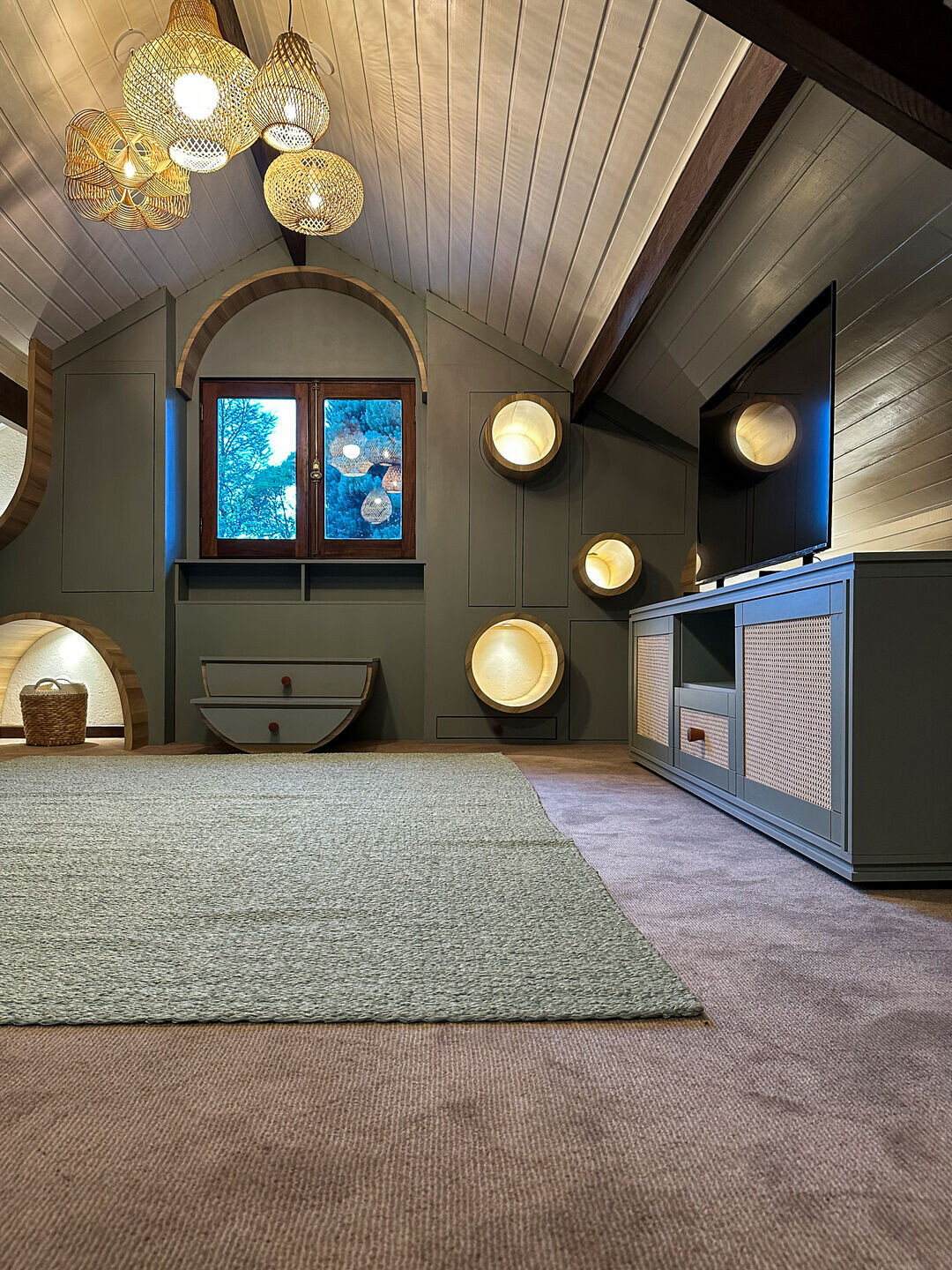
The playroom is an inspiring example of how architecture can be incorporated into a child's universe, stimulating creativity and imagination. With its innovative design and meticulous attention to detail, this space promises to be a haven of fun and learning for all ages.
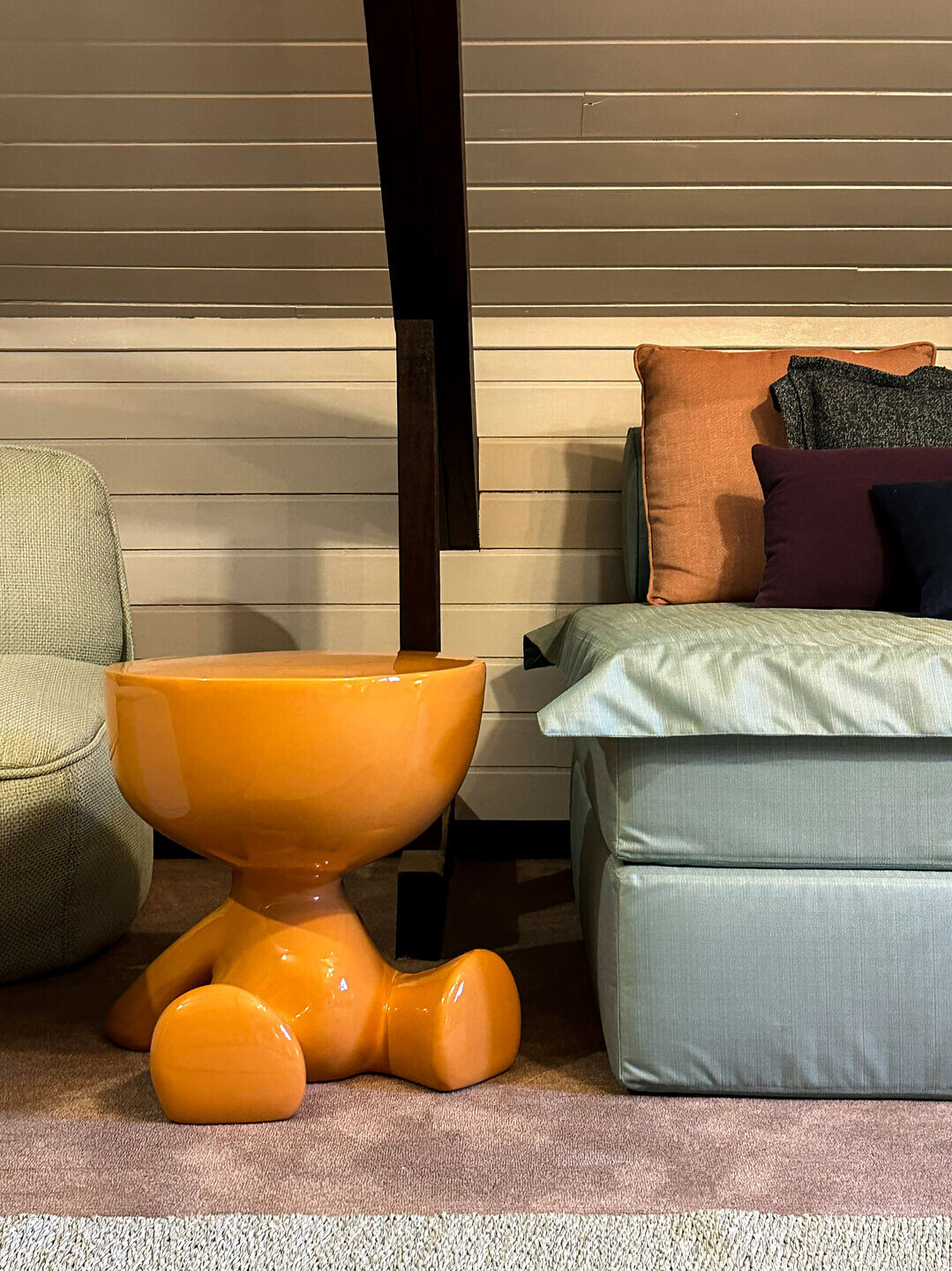
Team:
Architects, Management/Coordination: Studio MEMM
Collaboration: Anderson Toda
Production: Drielly Nunes
Photographer: Marcelo Macedo
