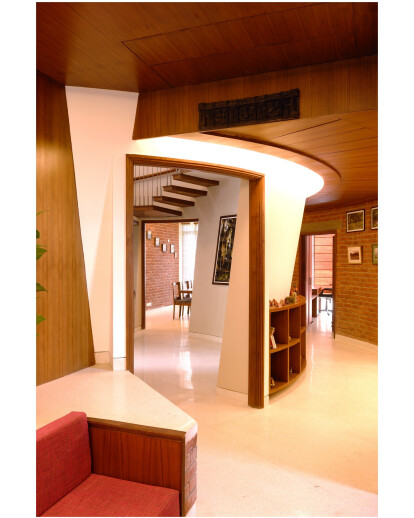A house is perhaps one of the toughest designs to attempt for an architect. It’s an architectural space to be intimately used by the client and hence the entire process is one of balancing the ongoing design concerns of the architect with the expectation of the client. It is indeed rare when the balance is achieved and only possible when the sensibilities and concerns of the two meet.
The clients are a mid career urban professional couple who have exited the corporate life to pursue their personal ‘calling’ or passion in life. They have a son in school. The husband has taken to wild life photography avidly and hence cognisant of light falling on objects and spaces. The house is on a tight urban row house plot of land adjoining Delhi. The standard requirement of the number of rooms was interpreted as a series of spaces inter-linked by a central volume. This is the transitional space through which one has to pass to get from any one space to the other. Traditionally the ‘internal courtyard’ in architectural spaces performed this role. Given the fact that homes are now mostly conditioned spaces and largely ‘introverted’, the unifying spatial volume was re-interpreted as a double height circular ‘frustum of a cone’. This is a space through which all the other spaces converse. The circular shape gives the space ‘movement’ and propels the user to move to the other surrounding spaces. The walls of the central spaces are angled out to further reinforce the sense of movement. Thus, the diameter of the volume increases with the height. It takes the users eyes up towards the upper floor and beyond. The roof is blocked without any skylight. The periphery of the cone has a ring of external daylight, which floods the space with controlled diffused daylight. At night a ring of concealed cold cathode ray light performs the same function.
The staircase rises along the curved wall, thus, ensuring a movement through the space to go to the upper floor. The staircase is treated as a light sculptural element. The treads are thin, made of steel encased in timber. These are cantilevered out of the wall, supported on the other end by structural suspension stainless steel cables. The steel cables form a translucent curved wall and replace the traditional balustrade in the staircase. The staircase element appears to float in mid air, further emphasising the sensation of upward movement and mobility.
The house was finished in simple materials and controlled palette. The floors are in white terrazzo everywhere while some rooms have timber for warmth. The walls are either white of exposed brickwork. The periphery of the drum has a timber ringed false ceiling, which hides all the air conditioning for the rooms. The radiating panels open up to create trapdoors for maintenance. All the lighting is concealed in ceiling troughs and bounced off the roof. The external glazing is made of aluminium and toughened glass ‘structural glazing’. The different windows were fused to create continuous fenestration surfaces. The rubber gaskets and precision of construction ensure proper sealing of openings to keep the dust and sound out. The exterior of the house is clad in two contrasting materials. White ‘gwalior’ sandstone was shot-blasted to create a subtle texture and contrasts with a polymer based coating with crushed stone particles in a deep brown.
The largely two storied home has a central desert cooler that pumps air into the central space from which it flows out through the other spaces. The toilets are finished in a combination of grey and black ‘shot-blasted’ granite stone and white marble. The kitchen has modular cabinets and vitrified tiles.





























