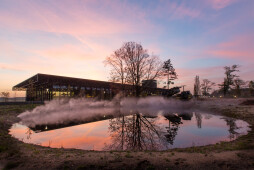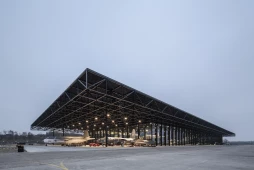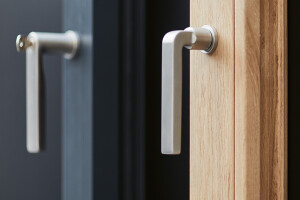Heijmans has realized the new National Military Museum (NMM) on behalf of the Ministry of Defence. The contract includes the design, development, maintenance, financing, as well as the facility management of the new National Military Museum and the museum quarters at the former Soesterberg military airbase. A socalled DBFMO (Design, Build, Finance, Maintain & Operate) agreement in the form of a PPP (Public Private Partnership) with a term of 25 years.
More than a year of planning in many areas of expertise - from museum layout to catering facilities - preceded the realization of the NMM. The challenge was to incorporate the complex customer demand in an integrated plan. The Ministry of Defence evaluated the submitted plans in terms of architecture, landscaping and museum layout. A unique criterion was that the scores were based exclusively on quality and not on price. A ceiling price was established thereby preventing bidders from obtaining extra points by submitting tenders for a lower price. As a client, the Ministry of Defence has not prescribed solutions, but has merely set the various function requirements. The contract was awarded on the basis of EMAT (Economically Most Advantageous Tender): the most value for your money. This criterion offered maximum room for creative integrated solutions from the market.
Heijmans’ plan included a fully-equipped museum and landscape park, which will be maintained by Heijmans and provided with services, such as catering facilities, security and cleaning services, for a period of 25 years. We are therefore not just providing a ‘pile of stones’, but a ‘service’. This service comprises a fully-equipped, up-and-running museum with landscape park offering every comfort and convenience. Heijmans is also paid as a service provider: the operating period has meanwhile commenced for which, over a period of 25 years, a monthly fee will be received for our services. If specific requirements are not performed satisfactorily, the fee to Heijmans will be reduced. In short: the client knows exactly what he is getting and Heijmans has the incentive to provide the best possible service over a longer period.
What does this partnership with the Ministry of Defence involve?
> Heijmans is responsible for the design and the realization of a fully furnished museum, warehouse and park landscape. The realization of the museum building has meanwhile been completed; Heijmans is now responsible for the maintenance of the building and the landscape, the catering facilities, cleaning services, security, ticket sales and reservations, shop, events, website and IT services for a period of 25 years.
> Heijmans is not responsible for the programming, marketing and sales (number and price of the entry tickets sold), collection management, staffing of the museum (employees and volunteers). Heijmans has brought various disciplines together for this PPP assignment. Heijmans has also involved external areas of expertise: from museum layout to catering services. Heijmans is the director and the partners focus on their core activities.
About the building
The museum is a smart and sustainable building. Large column-free spans and a load-bearing facade provide a minimal construction which, in combination with a flat, strong floor and installation systems in the roof, allow a clear and unobstructed museum floor. The roof has been designed to accommodate suspended collection pieces. A variation of museum pieces can thus be displayed from a generous height.
The design is based on the sustainable (re)use of materials. Through calculating the life cycle costs, an optimum is constantly sought between initial costs, the minimization of maintenance and a reduction of the energy consumption. On the roof measuring some 27,500 m2, more than 3,000 PV panels will be placed before the end of this year, generating an estimated 750,000 kWh per year. This will supply 25% of the museum’s energy requirements.























































































