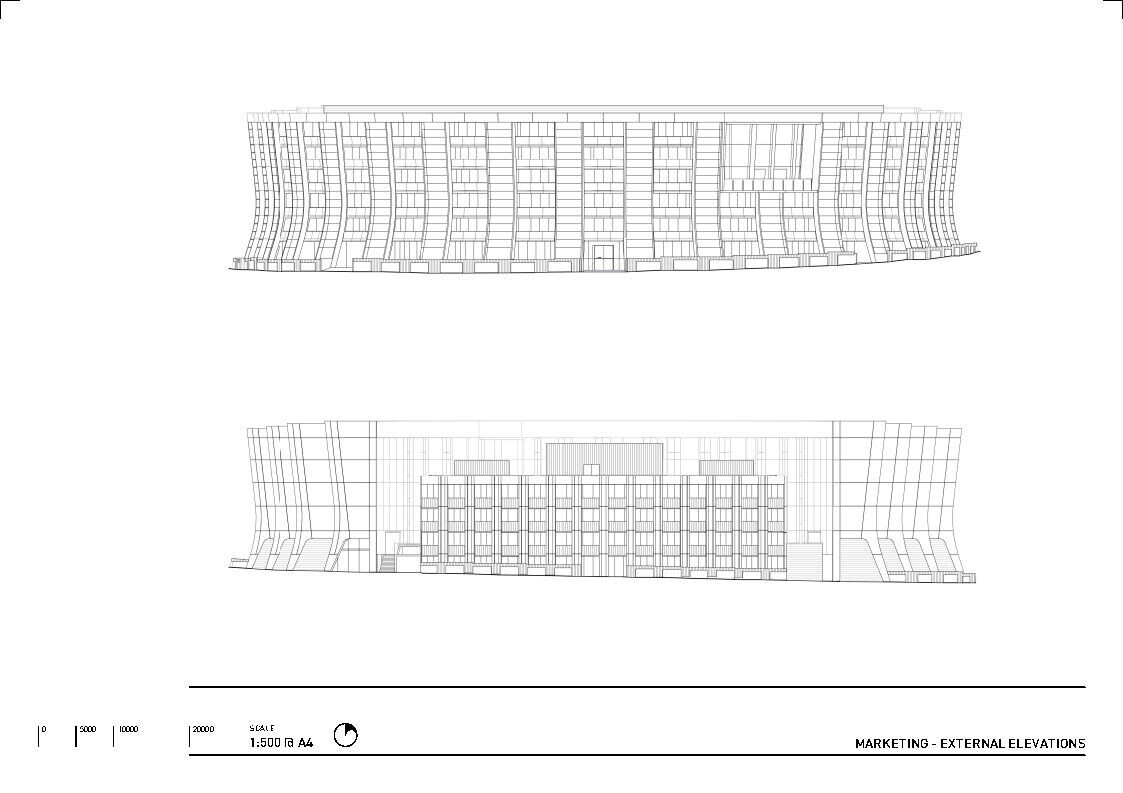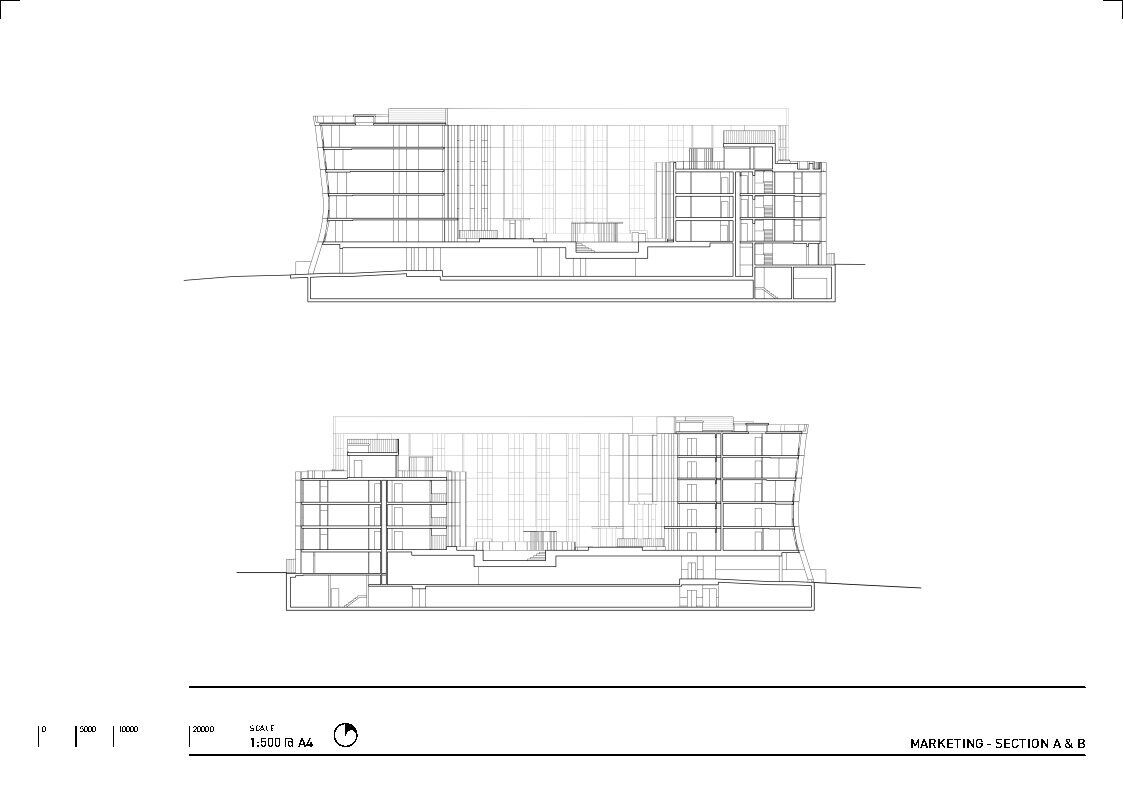Nautilus is the premium residential development within The Waterfront, Shell Cove, the new harbourside master planned community on the NSW South Coast by Frasers Property Australia and Shellharbour City Council. Its prime harbourfront location offers views out to the Pacific Ocean and beach, the first-class Shellharbour Marina, and across the Illawarra escarpment. Designed to maximise the amenity for the residents and the outlook, the 116 apartments are split between two buildings: one six storeys and the other four.
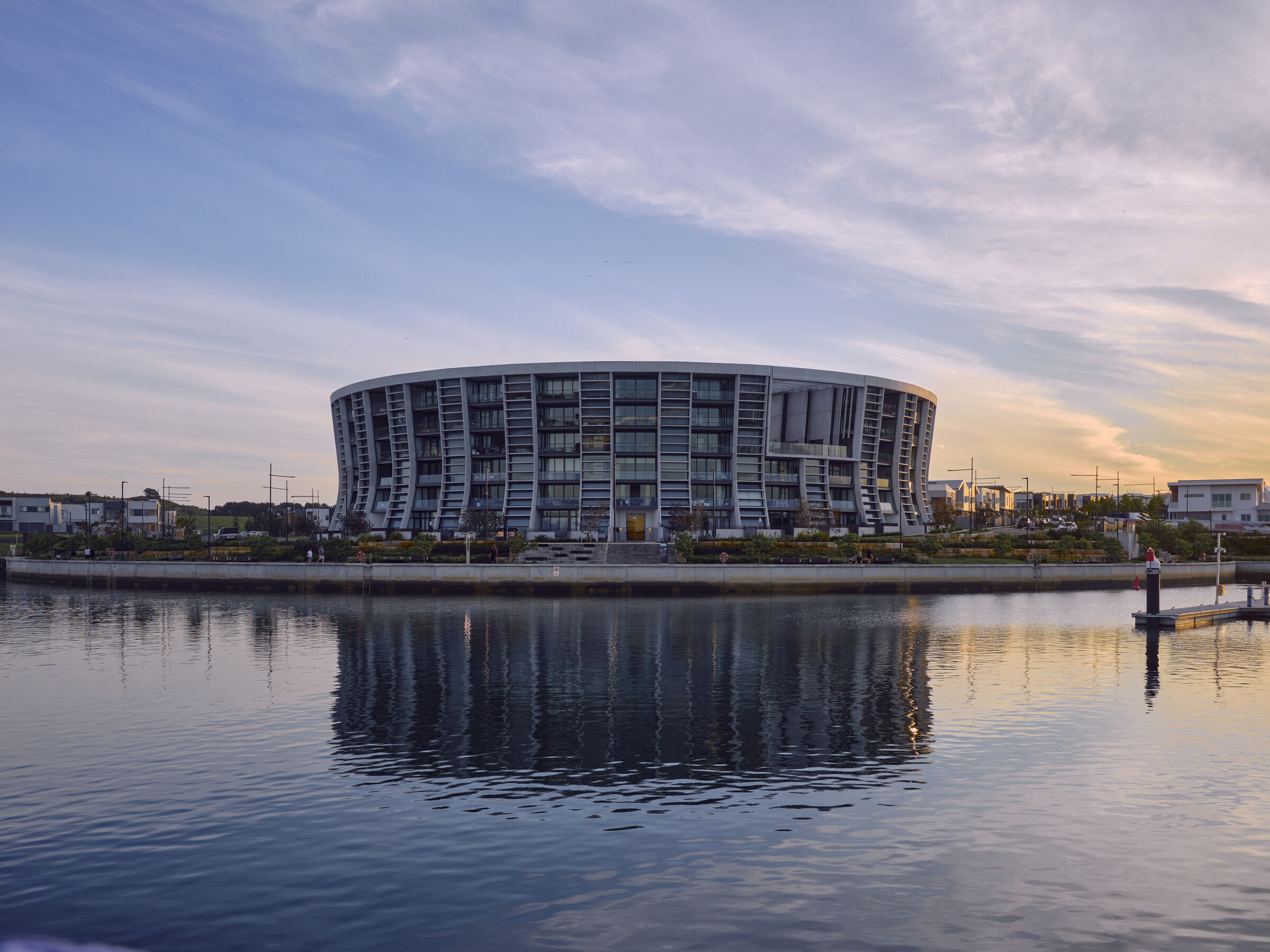
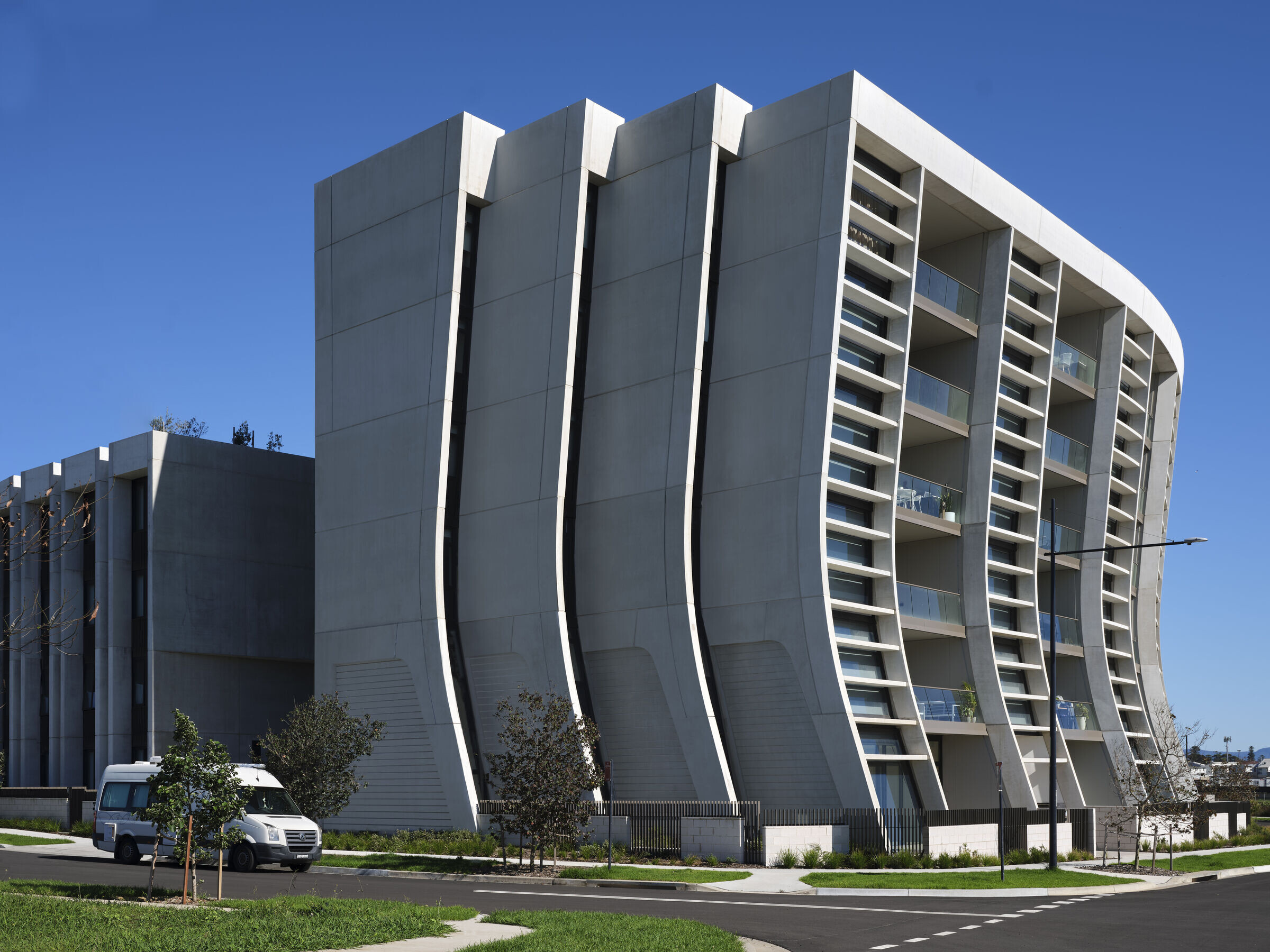
The architecture is informed by the waterfront location, with the curved form taking its cue from the graceful shapes and details found on the coast: boat hulls, driftwood and shells. These loose references are developed into an architectural language that is appropriate for a development of this scale and its coastal setting. The building has stacks of balconies framed by strong pre-cast concrete ladders that splay outwards at the top and the base to give the building a “waist”, while exponentially increasing the unit size in the most valuable areas.
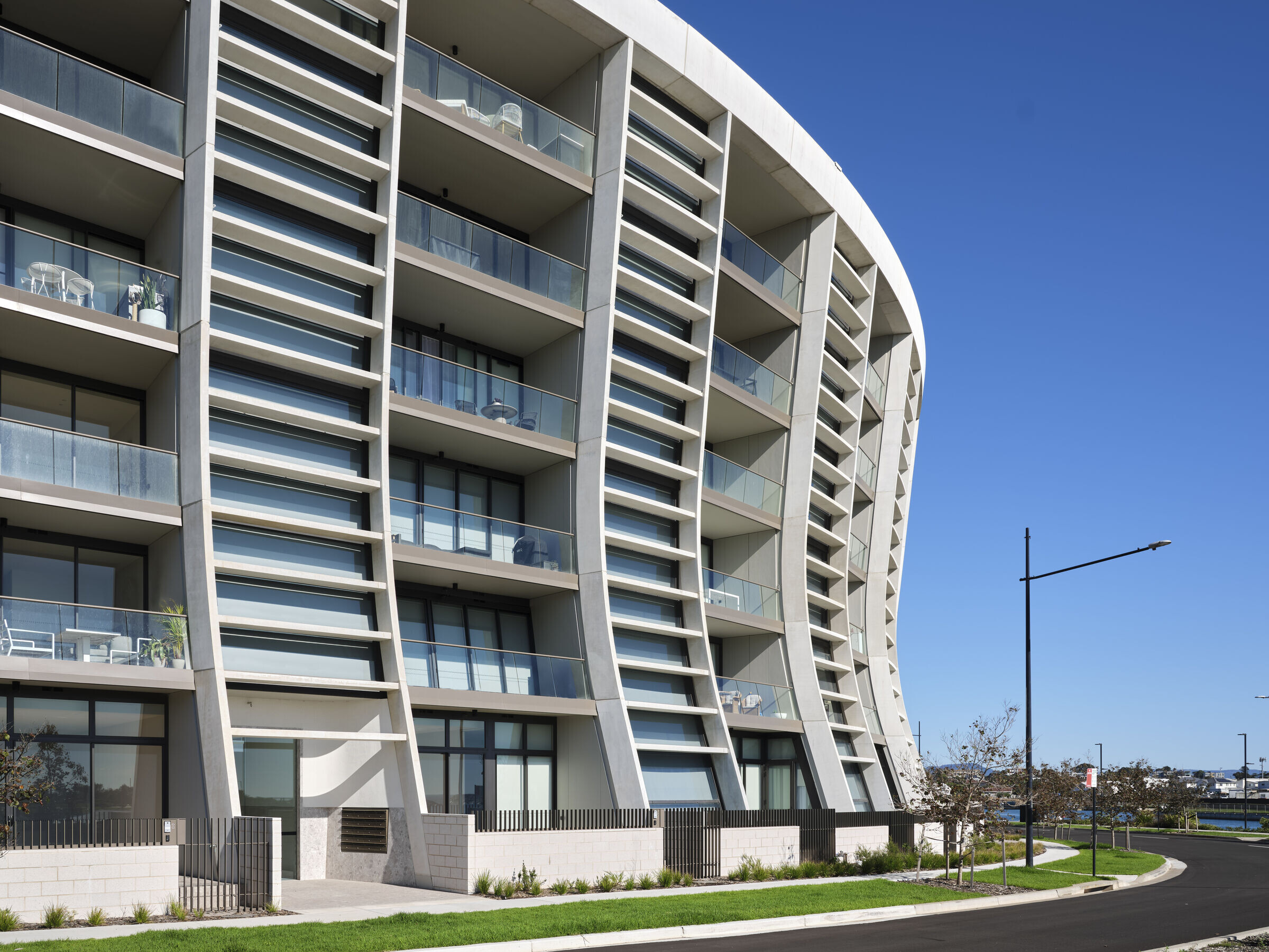
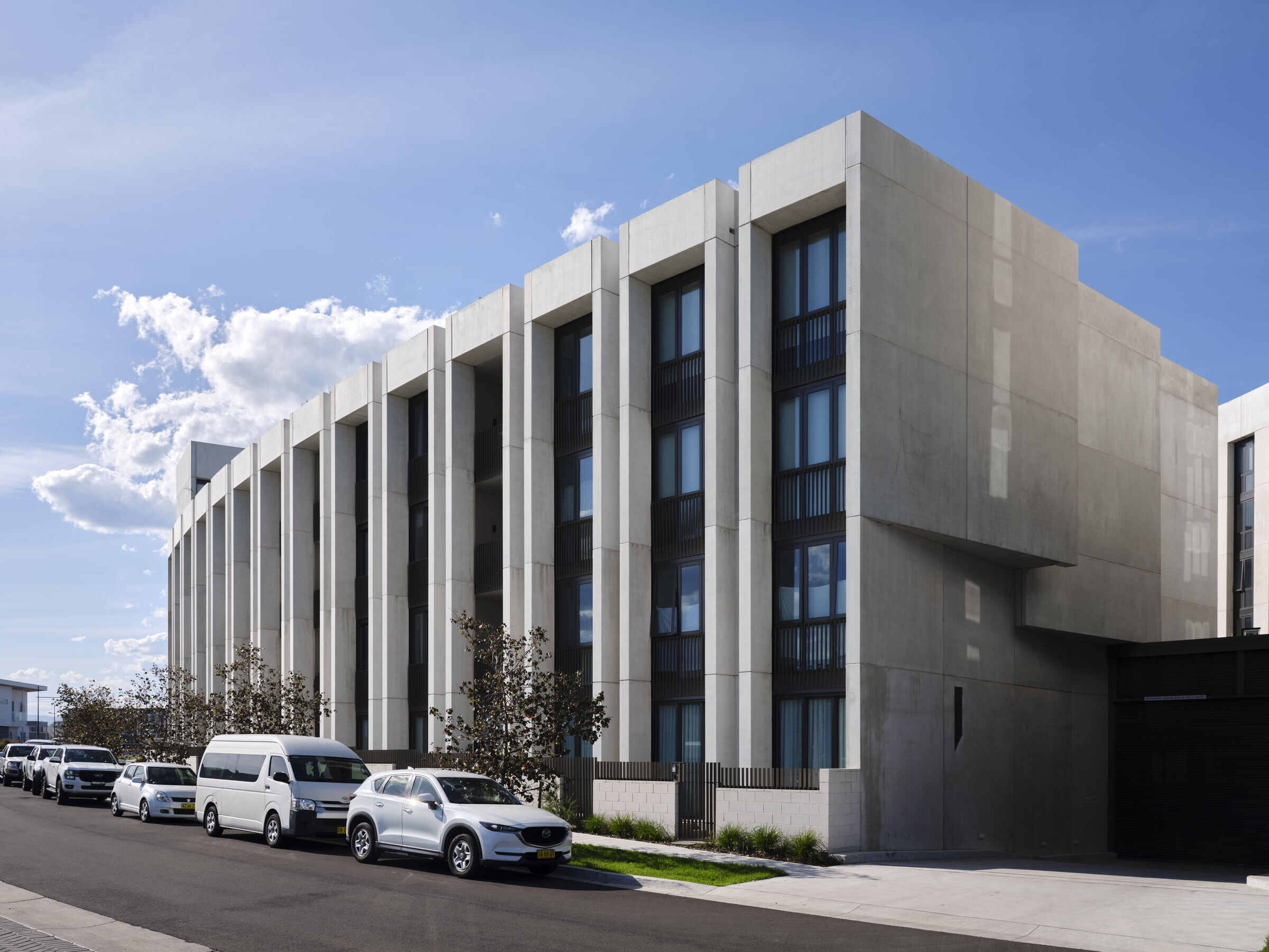
The façade draws on the idea of repetition and regular rhythm to create order. Effectively, the arched form and almost classical expression give the building its sense of grandeur.
Access to winter sun, protection from summer sun and natural cross ventilation were primary considerations in designing this building. As a result, the final architectural form is curvilinear with mostly dual aspect apartments arranged around six cores. The resultant semi-circular courtyard is a dramatic space containing a resort-style pool with accompanying cabanas and lush gardens, all of which are protected from the sea breeze. A private rooftop area with a gym and yoga platform provides an invaluable space for exercise and a quiet retreat.
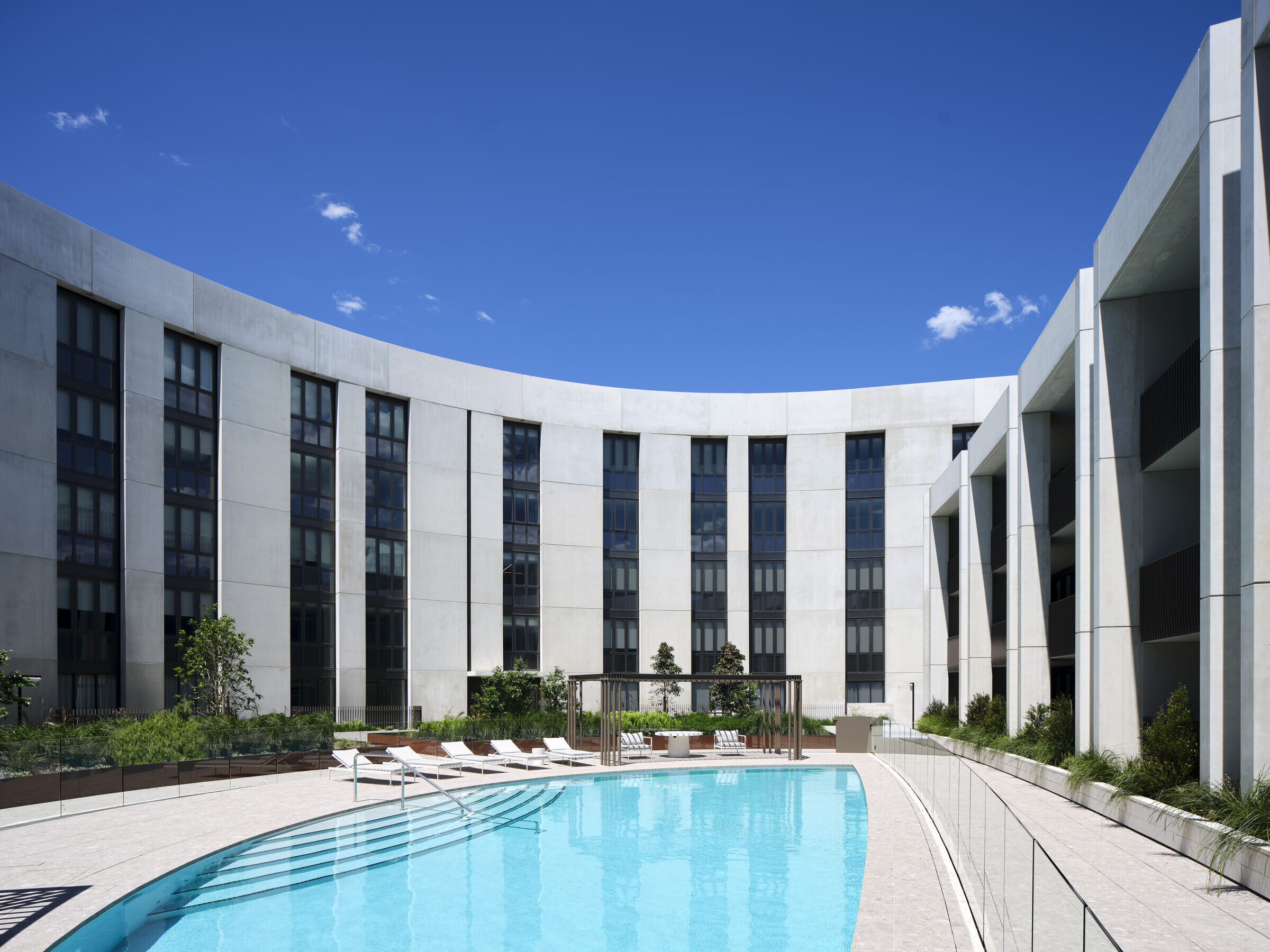

An intimate relationship with the street and public domain is achieved by concealing car parking below an elevated common courtyard garden. This allows ground level front gardens to open to the marina boardwalk, creating a social liveliness and sense of connection to the wider community.
The design harnesses passive design principles. Good solar access is achieved with 65% of apartments receiving 3 hours direct sun between 8am & 4pm mid-winter and 60% receiving 3 hours between 9am & 4pm. Cross-ventilation is provided to 60% of apartments.
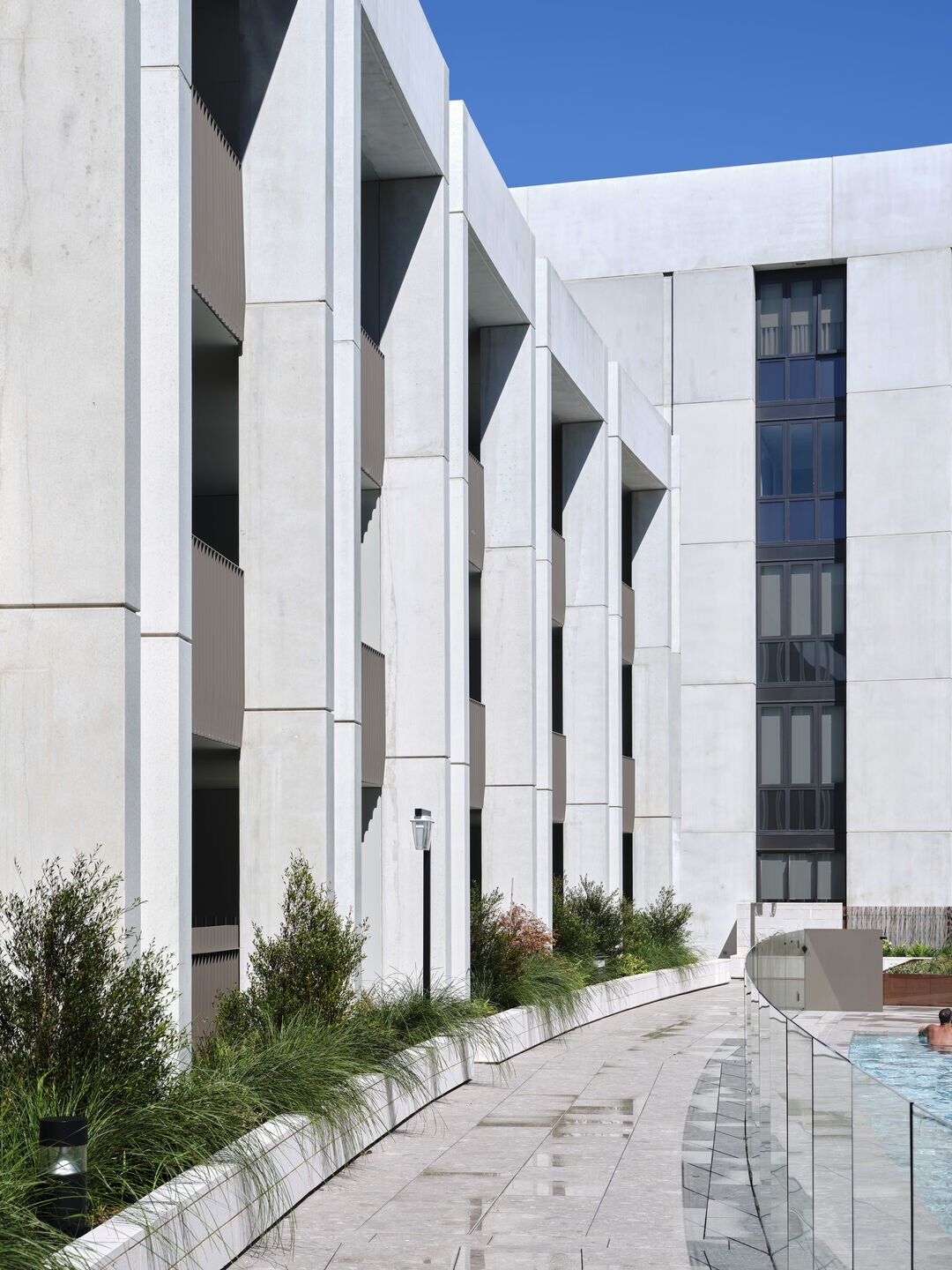
In addition, the building integrates many sustainable initiatives, including:
Precast blades acting as sunshade
217 rooftop solar PV panels
4-star Green Star rating
Natural ventilation of all common areas
Energy efficient fixtures and fittings
Low-water fixtures throughout apartments
Drought tolerant planting to landscape areas
Electric vehicle future proofing
The interiors of the apartments are designed to complement coastal influences of the building’s architecture. Generous floor plans follow the order of the façade, fanning outwards to capture unparalleled views over Shellharbour Marina at Shell Cove and Shellharbour South Beach.
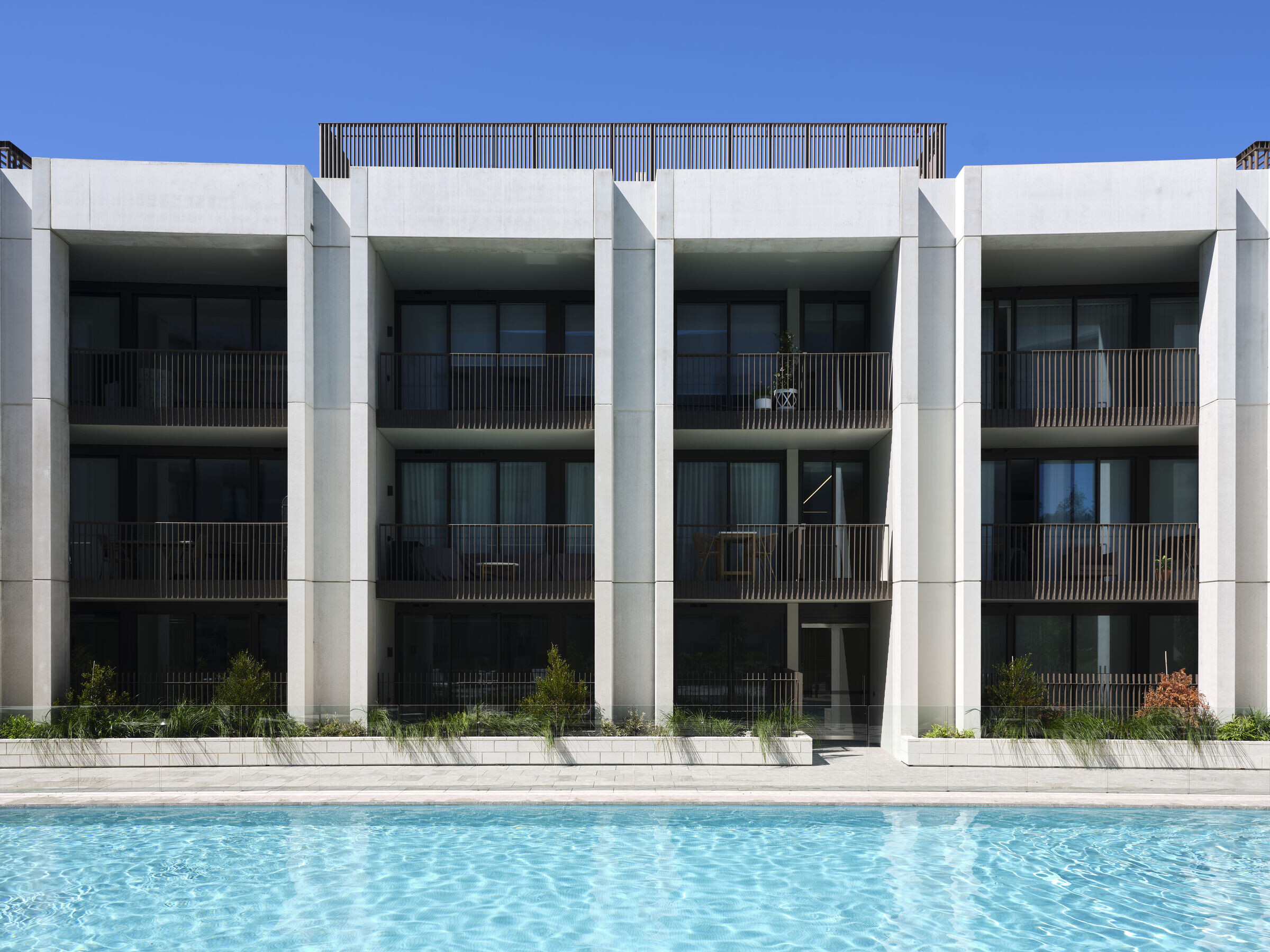
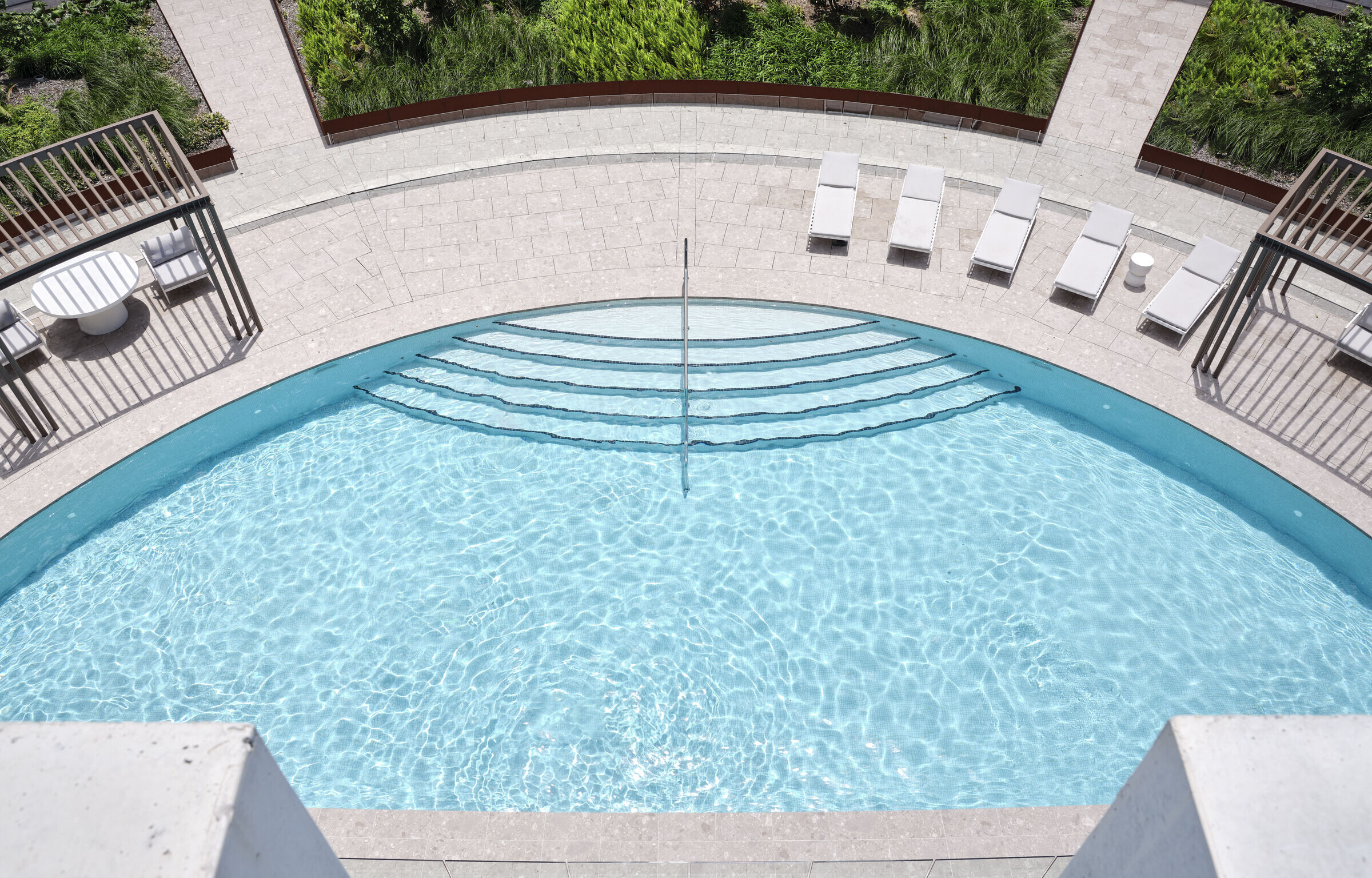
Smart Design Studio’s design for Nautilus embraces its prime waterfront location with an architecture that is grand, bold and enduring. Its prominent location and distinctive expression have resulted in a landmark building for this emerging community.
