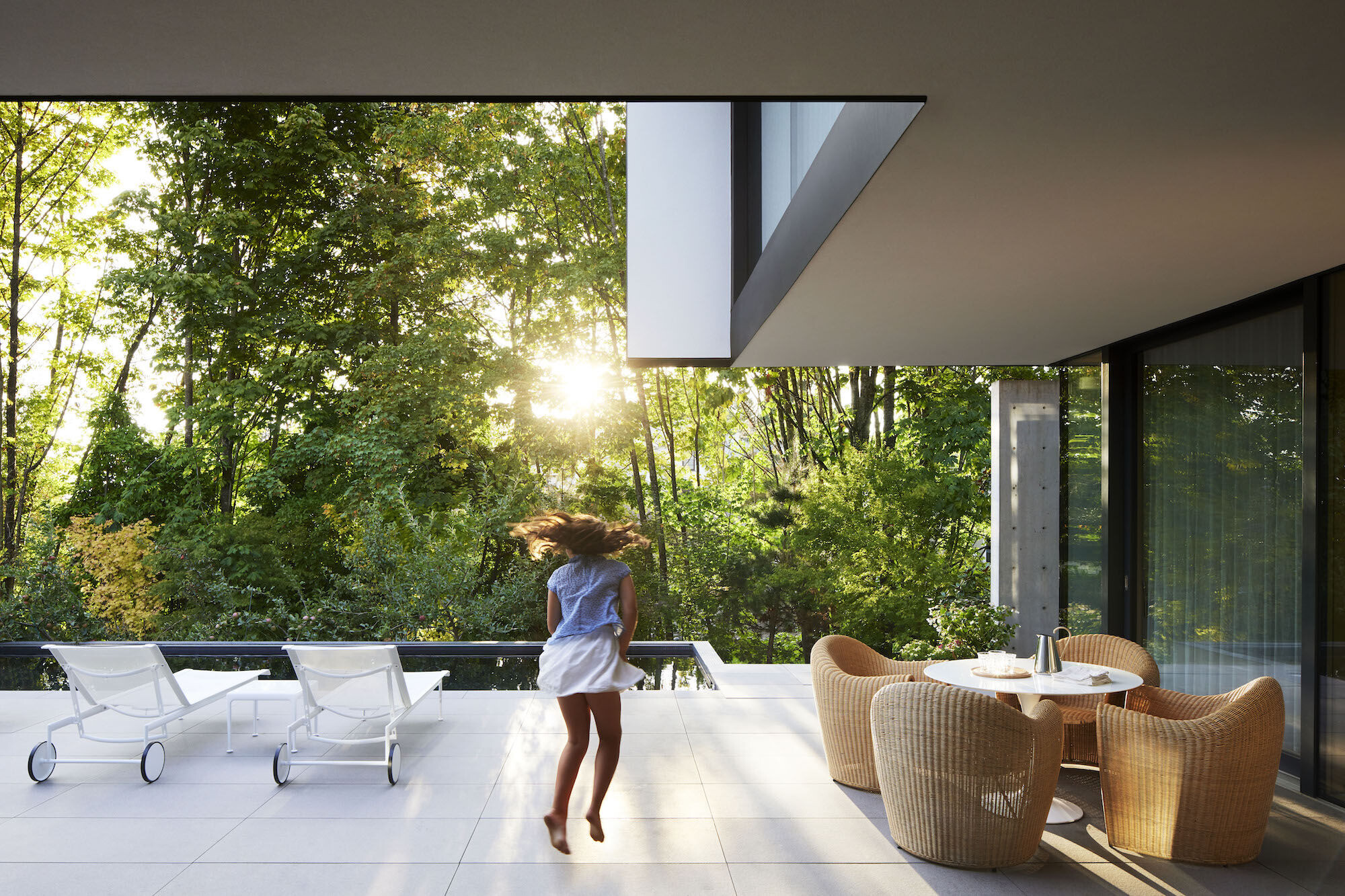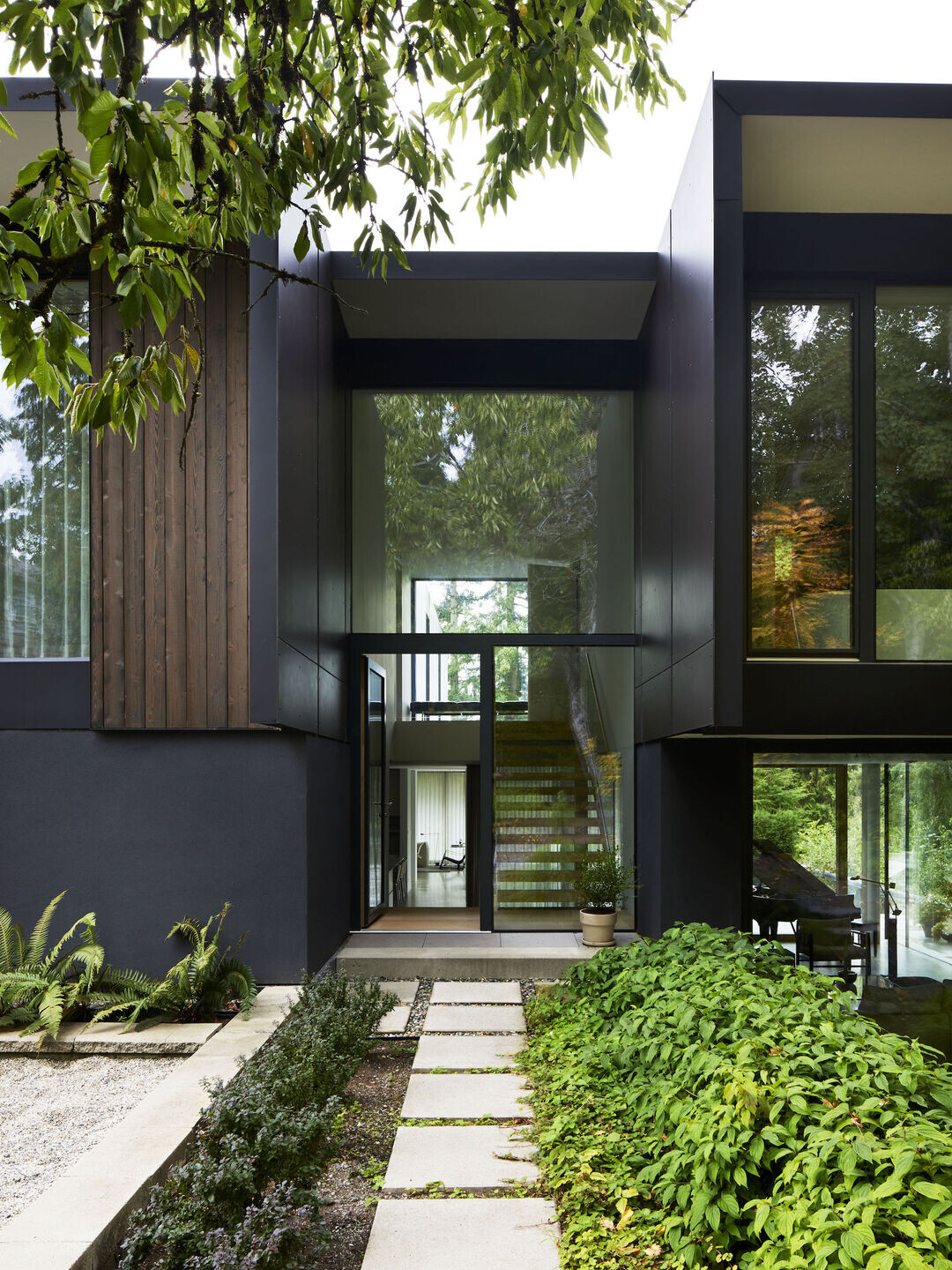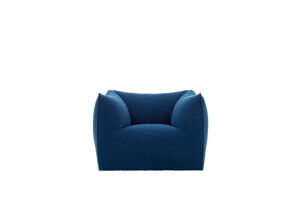Situated in West Vancouver, BC, the home is situated on a creek with headwaters from the top of Cypress Mountain. The property has a unique rushing waterway that acts as a green corridor for wildlife; its lush vegetation also provides privacy and cooling. Preserving the site’s natural condition was integral and necessary to begin the design process and permitting.
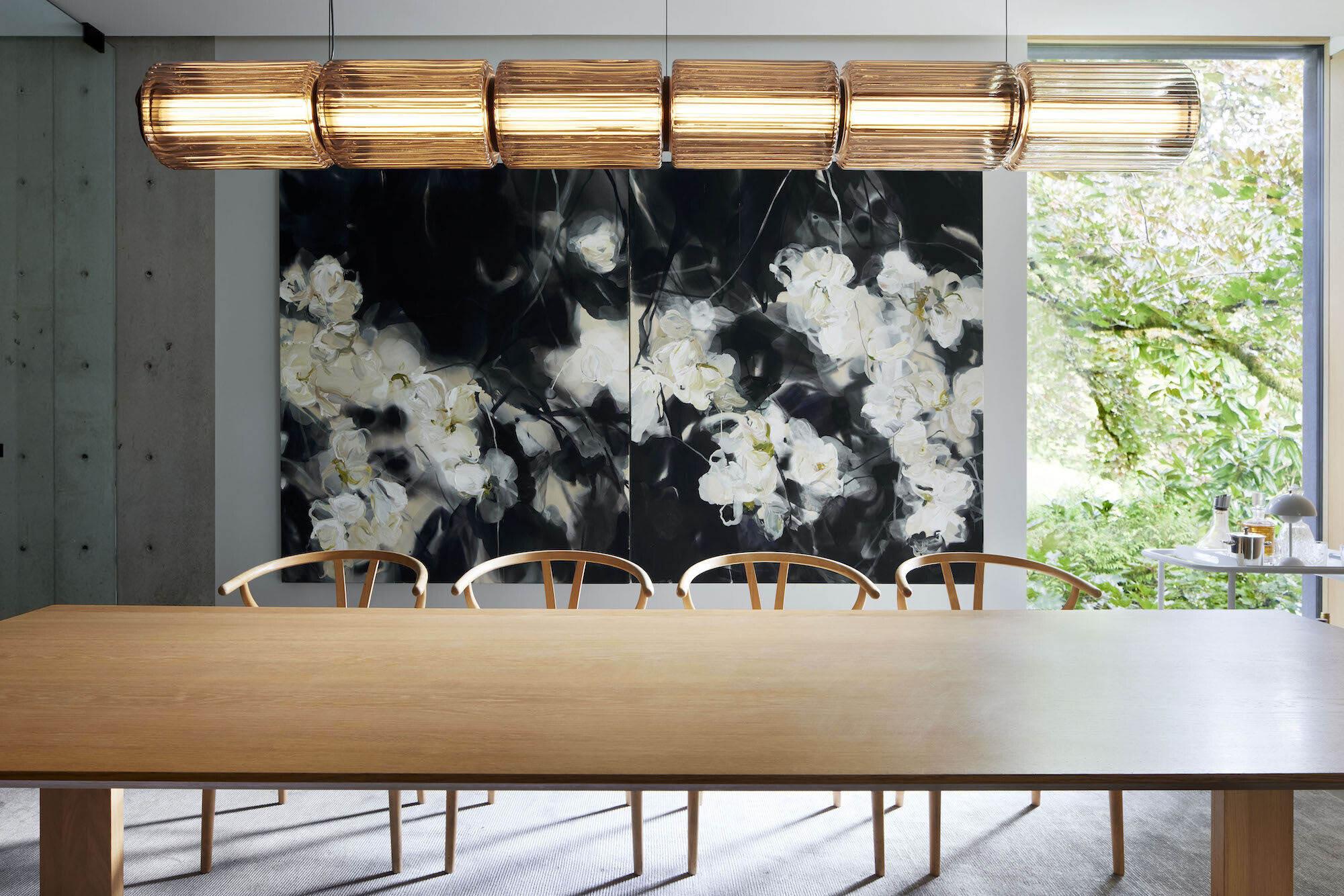
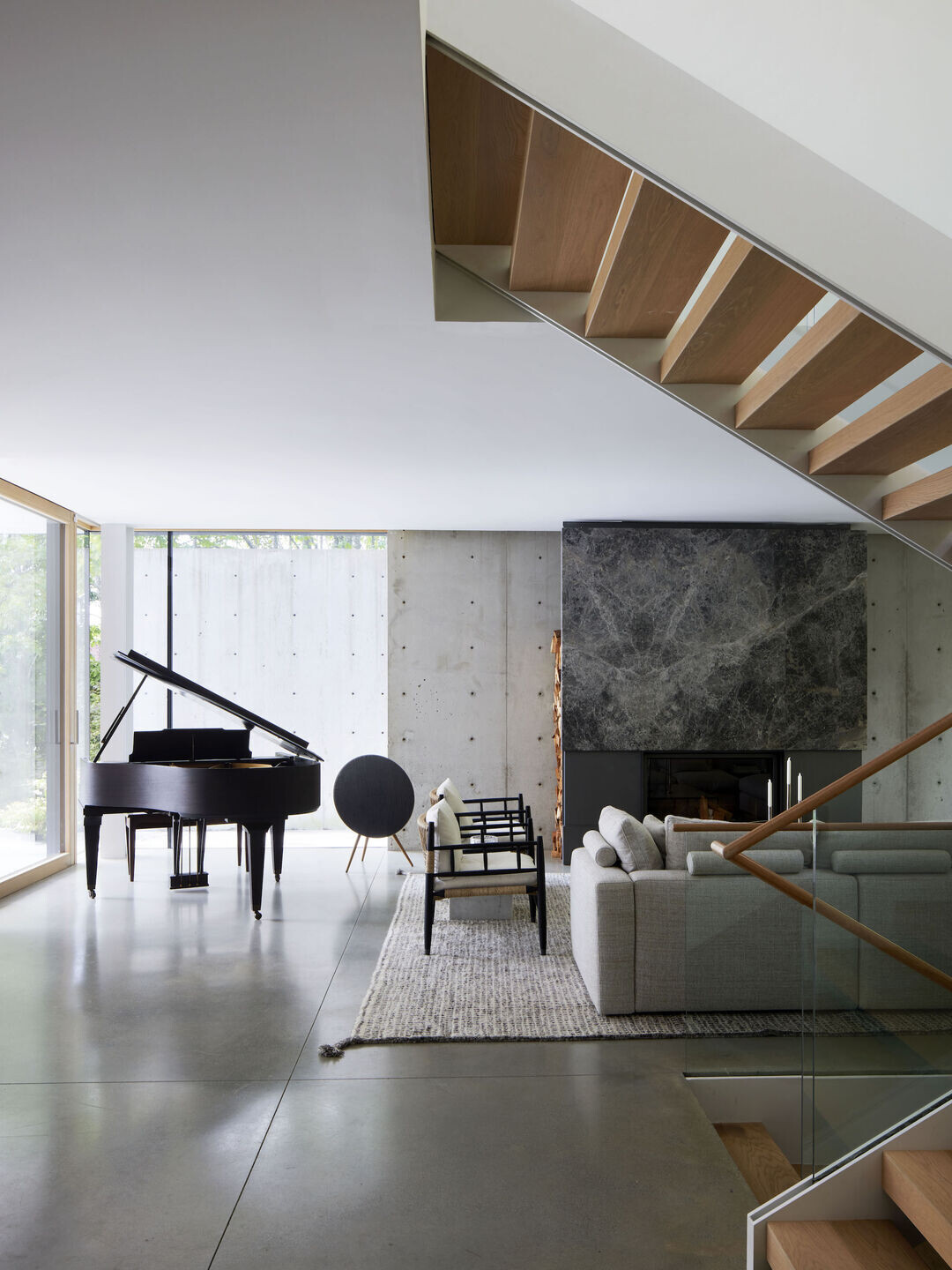
We wanted the home to feel like a natural connection to the peaceful nature of the lush, verdant landscape it is nestled within. While focusing on meeting the stringent passive house criteria, the initial design met all the requirements but sat somewhat lifeless in the first architectural iteration. We decided to revaluate the design and build without the strict standards in place temporarily-what would happen if we designed just for the sake beauty?
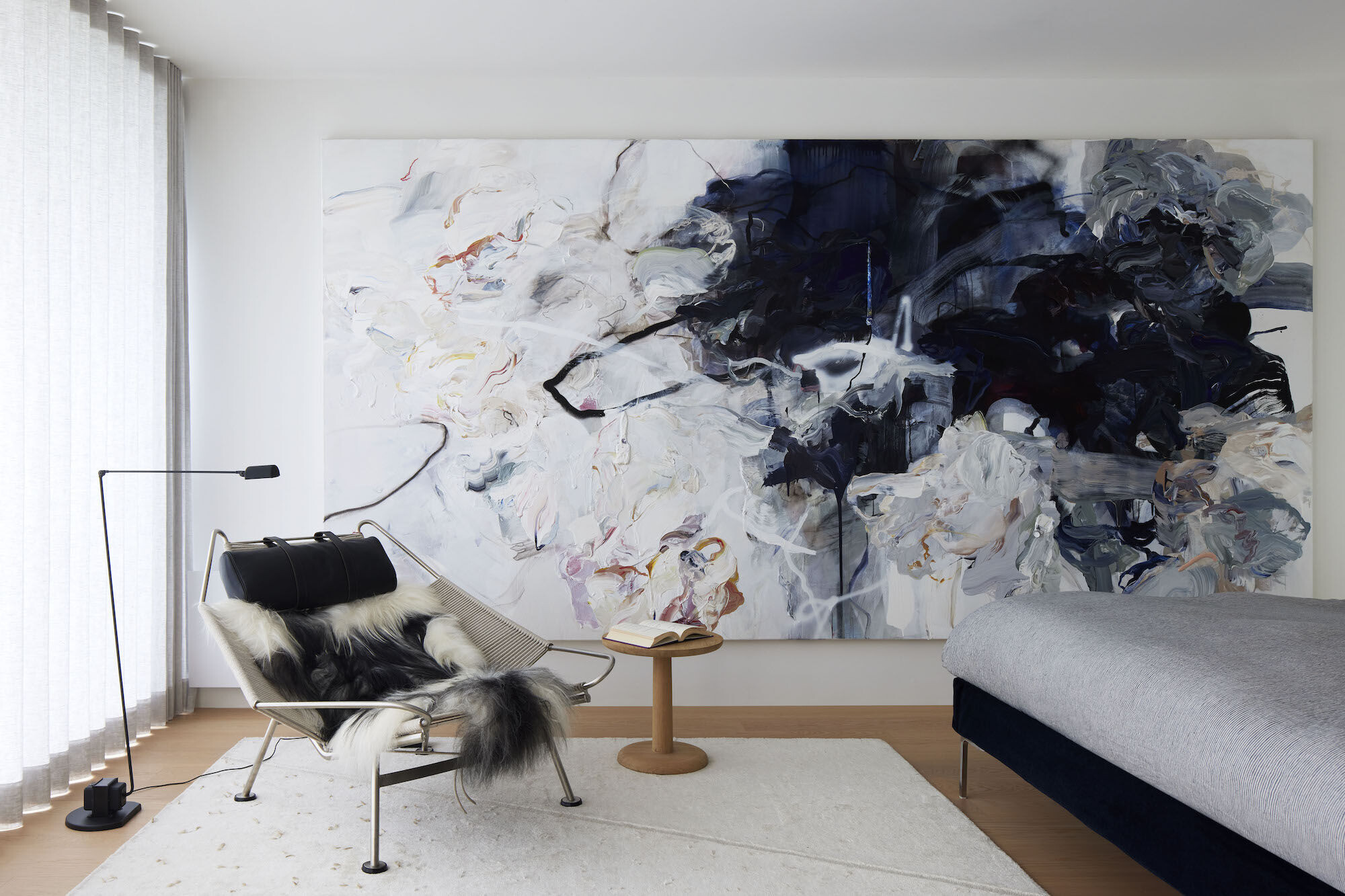
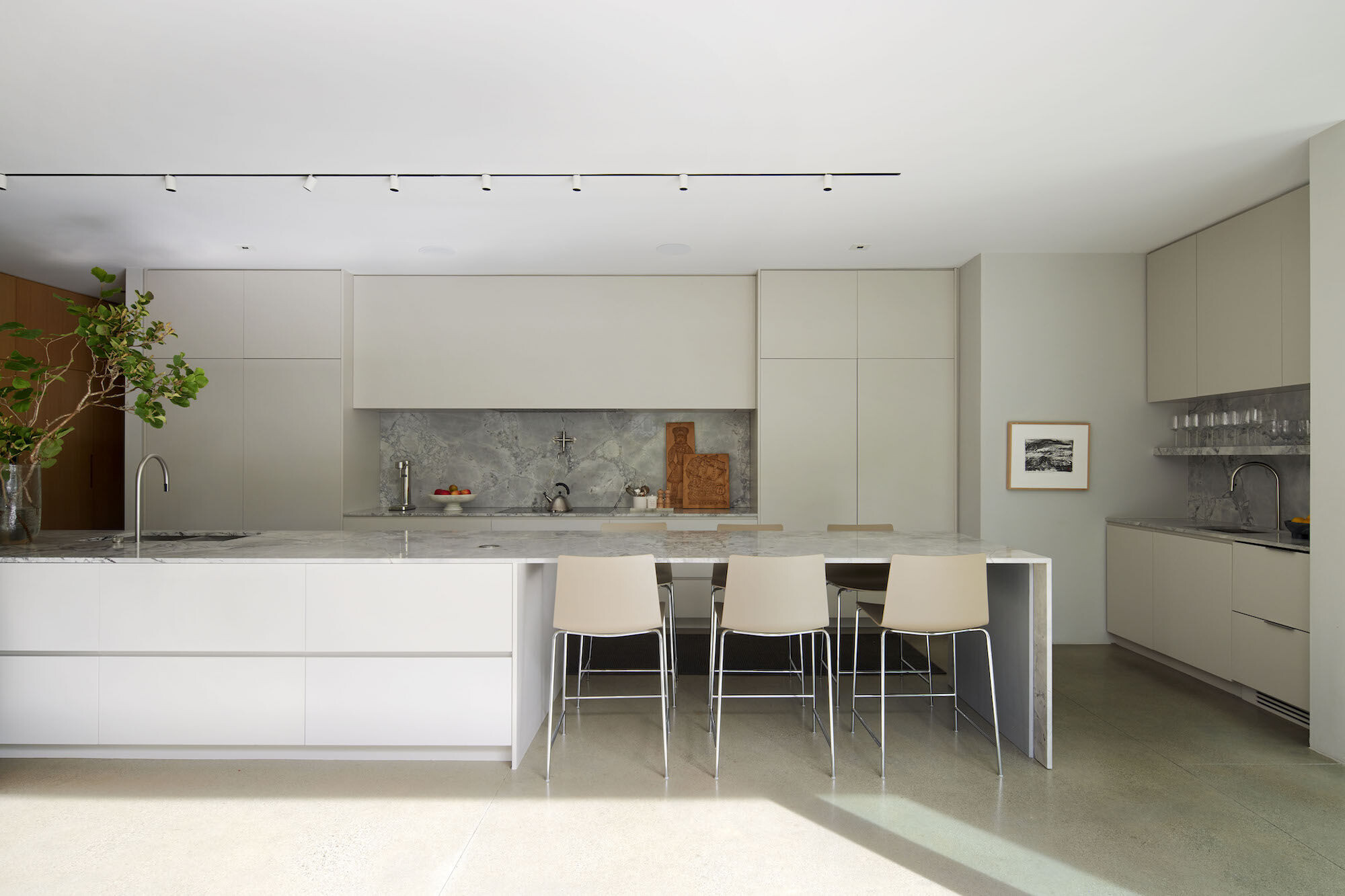
Life in a Passive House is extremely efficient- requiring only a very small fraction of the energy required of a conventional home. Its footprint is so light- generating only as much energy as it uses. They consume up to 90 per cent less heating and cooling energy than conventional buildings. We installed renewable a energy solar photovoltaic (solar panels) system so that the building generates all the energy needs.
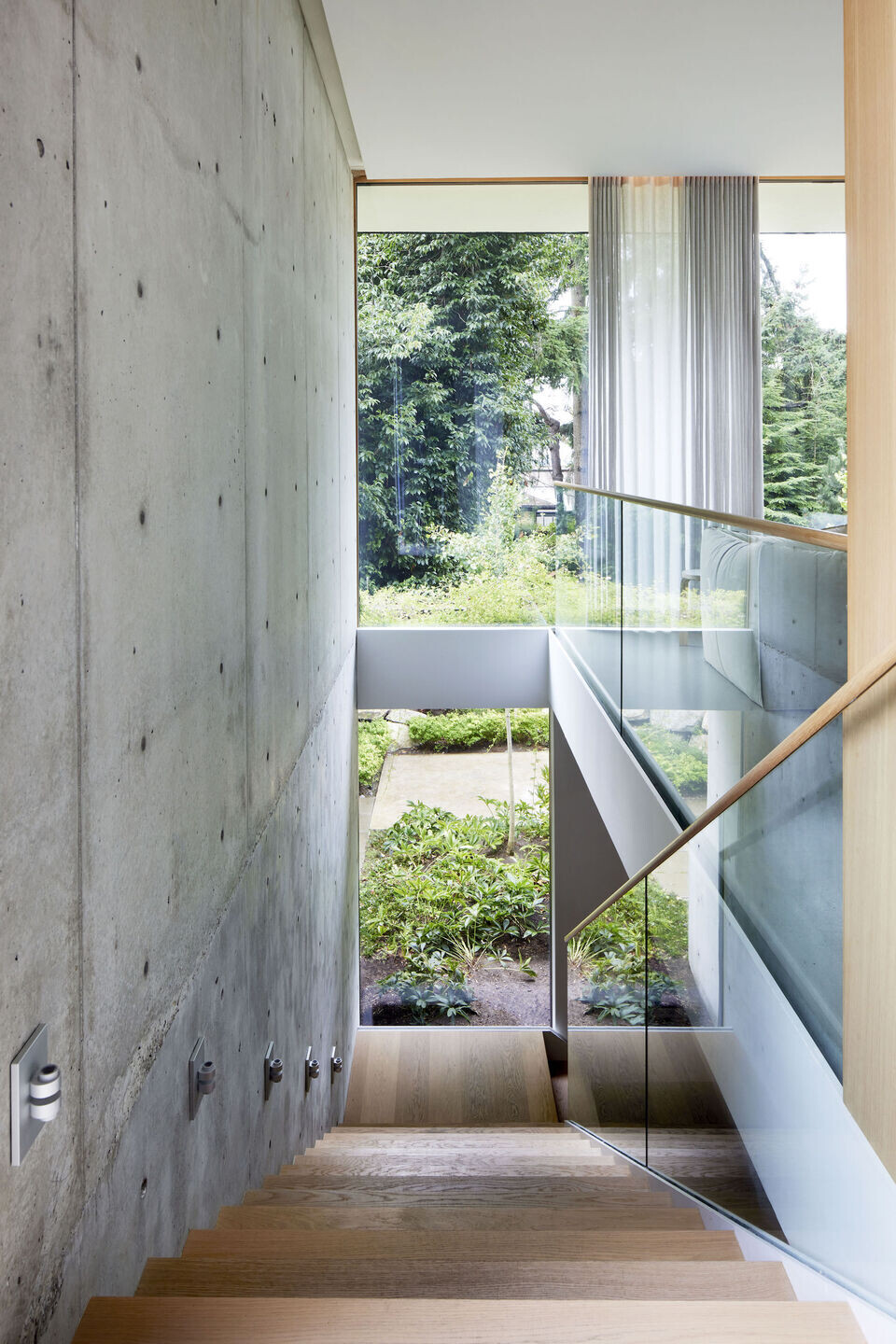

The key challenge was meeting the minimum Passivhaus standard of energy use for heating and cooling which is 1/10 of the code-built standard for new homes while maintaining the geometry of a unique, courtyard home in close connection to the site and garden. We couldn’t end up with an “insulated square box” as a result of the quest for energy efficiency. The second challenge was to do this for a cost at or below the cost of a new home.
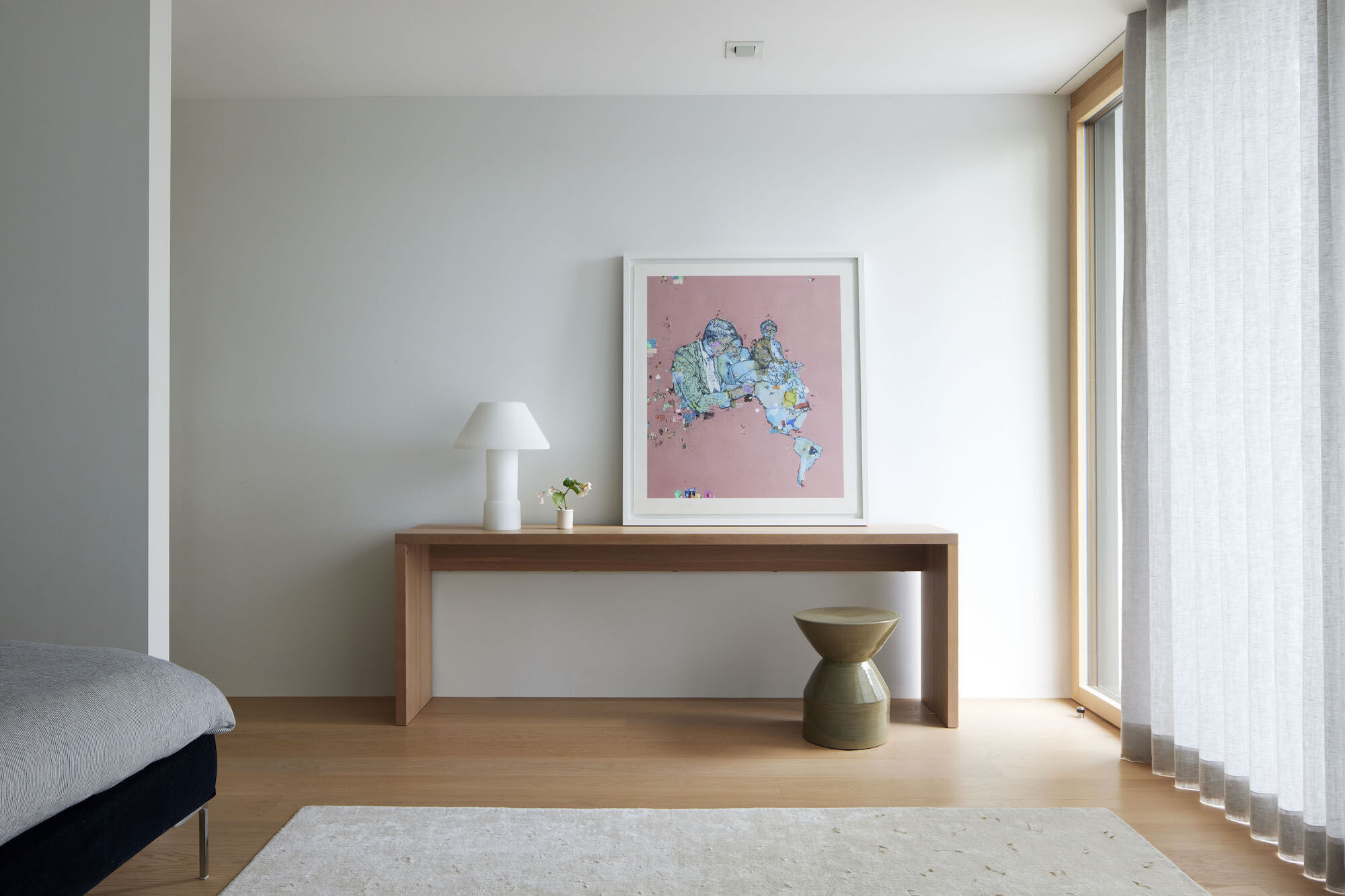
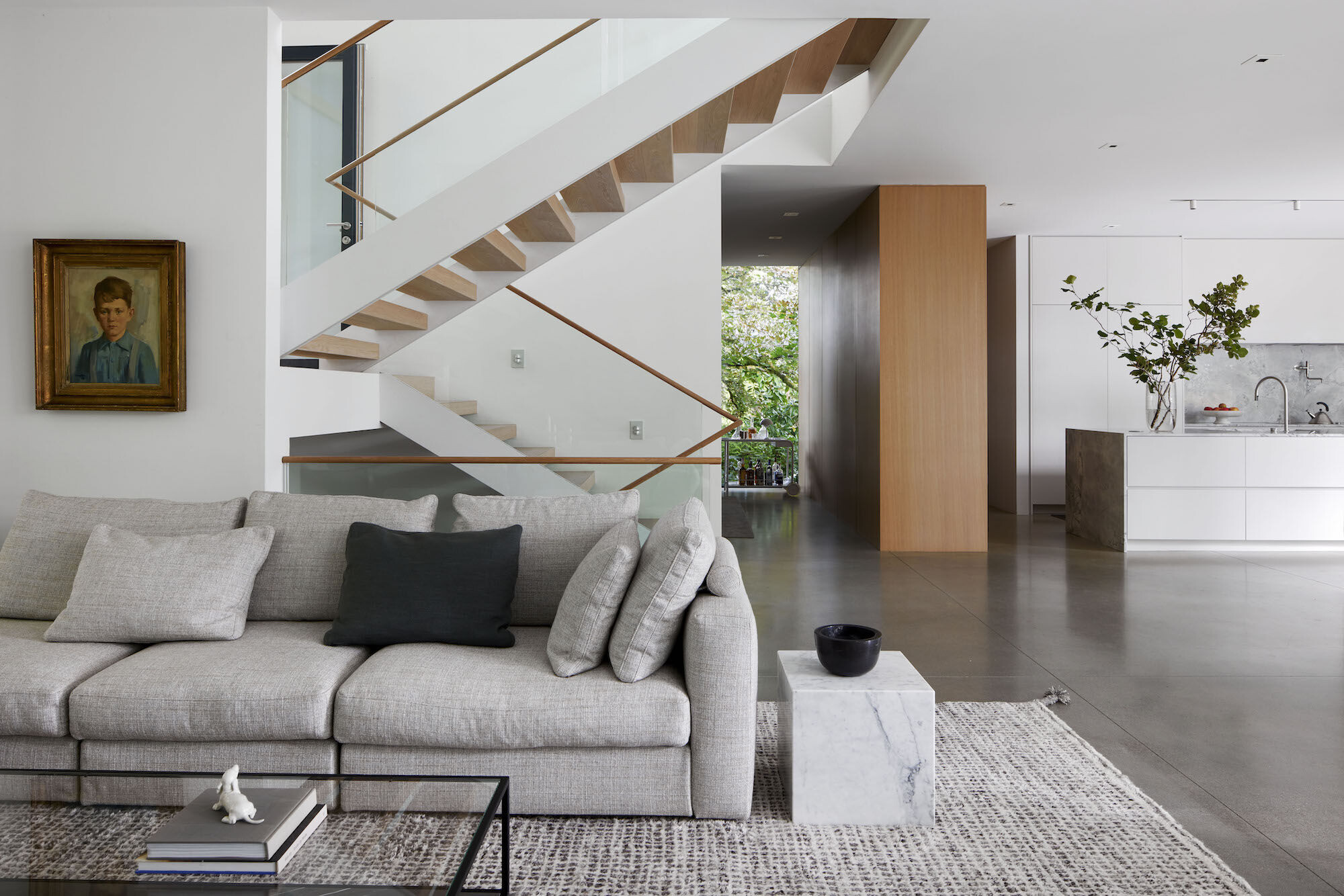
Windows were chosen for their performance- from MSORA- which met strict heat loss requirements for Passivhaus certification. Cementitious panels by SwissPearl were chosen for the exterior cladding for the durability, low maintenance and that they could be suspended on brackets over Rockwool comfort batt exterior insulation with minimal thermal bridging. Additionally, the non-combustible attribute of a cementitious siding made for peace of mind in a fire-prone forest setting. Inside, finishes are spare with polished concrete floors and white oak millwork. These complement the exterior finishes and windows, and allow for a durable, no maintenance finish that would take the wear of foot traffic from the pool.
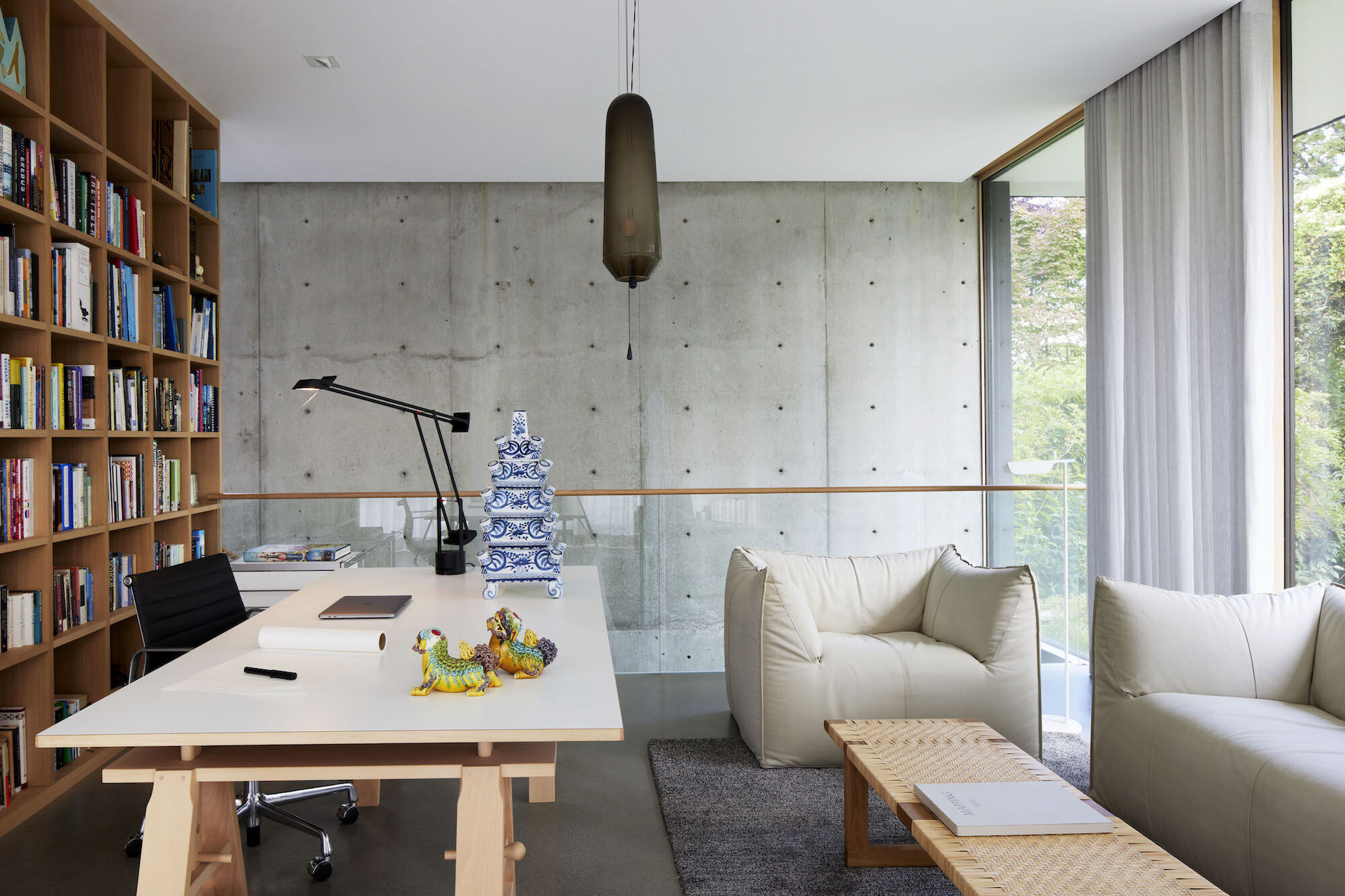
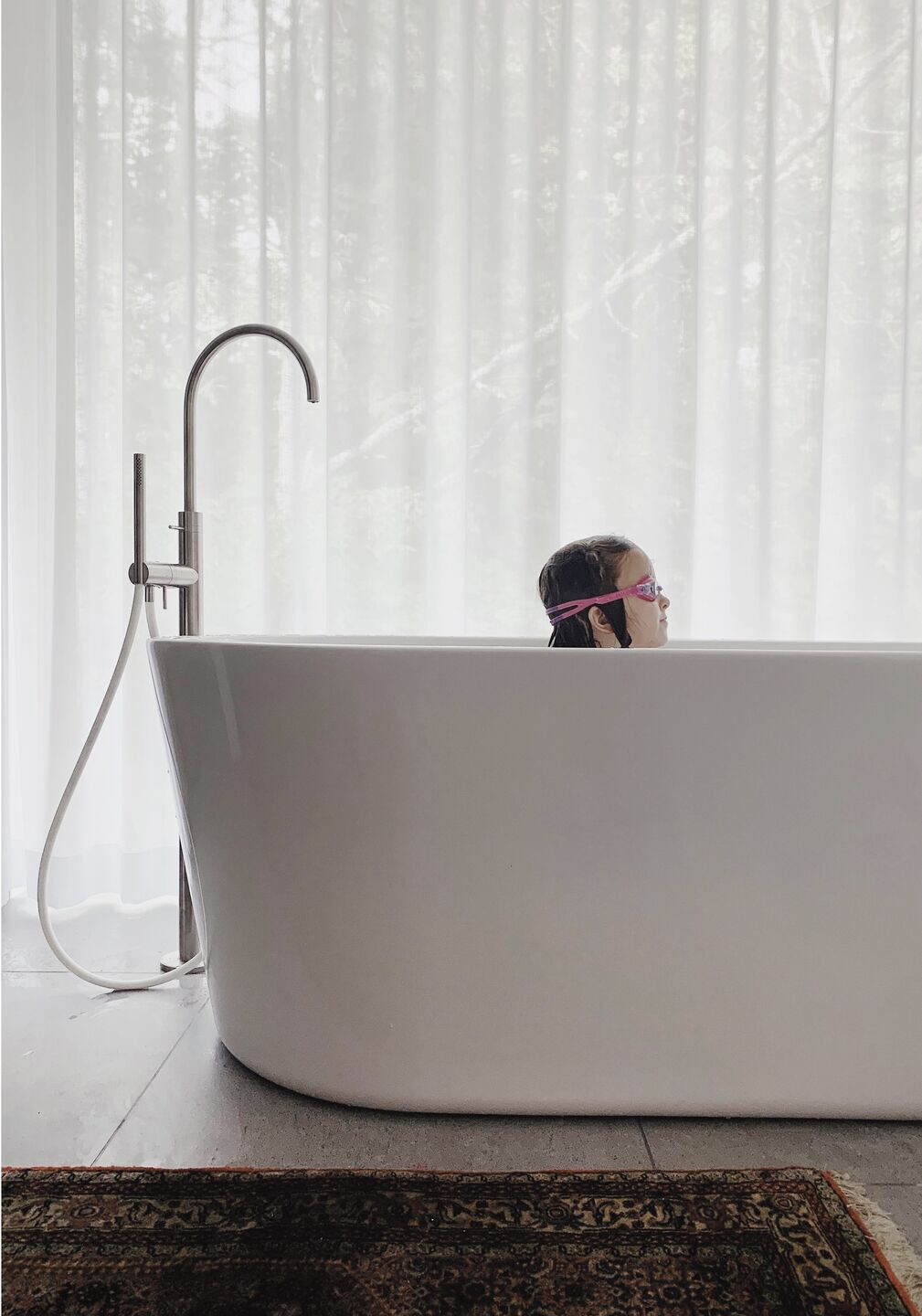
Team:
Architects: Burgers Architecture
Burgers Architecture: Cedric Burgers, Mary Burgers, Rik Negus, Marieke Burgers
Landscape Design: Ron Rule Consultants
Structural Engineer: Luiz Leon & Associates
Geotech: Phillips & Associates Engineering Consultants Ltd.
Energy Consultant: Ecolighten
Passive House Consultant: Stitch Consulting & Design Inc
Electrical: Voltech Systems Ltd.
Construction: CB Developments
Photographer: Martin Tessler
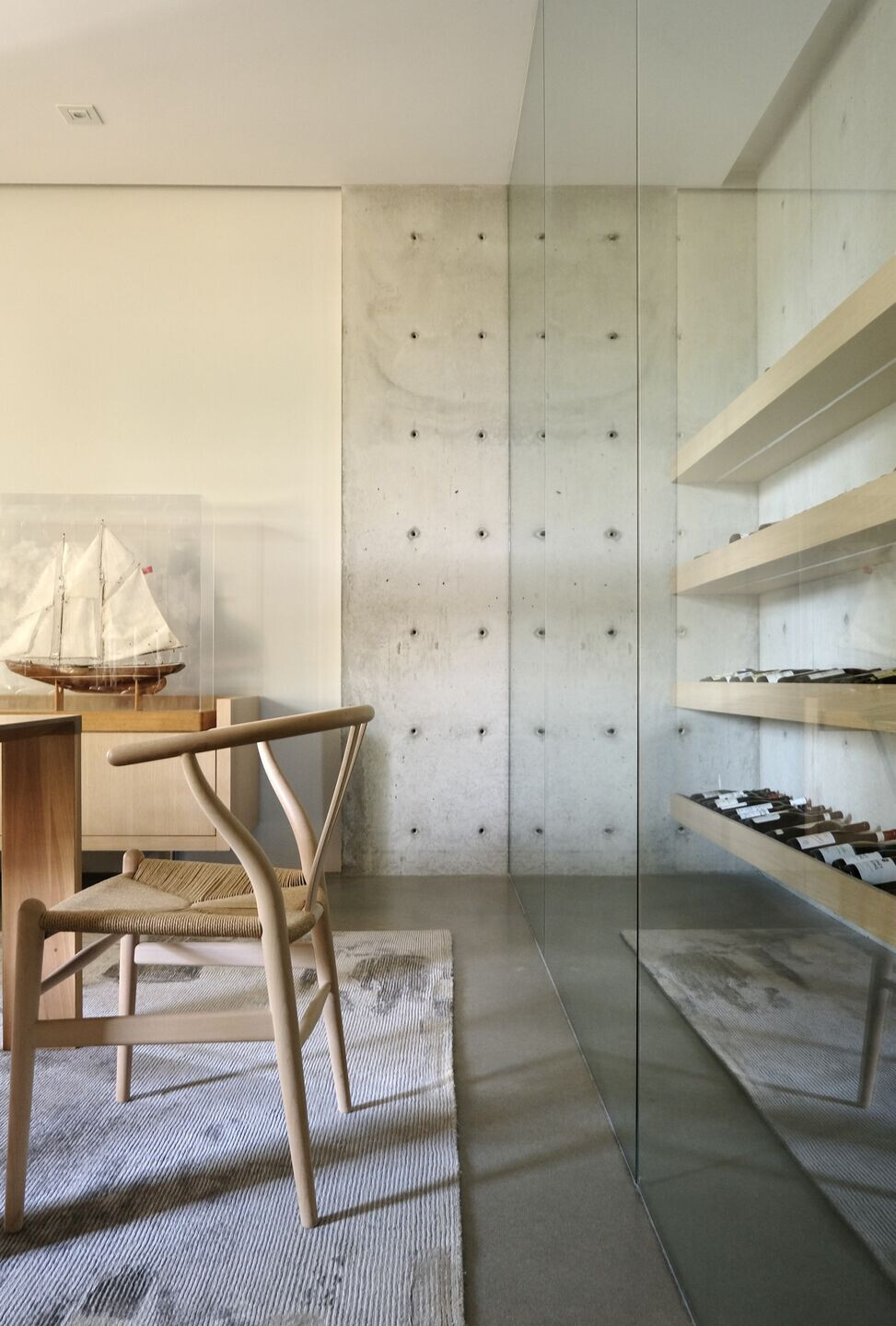
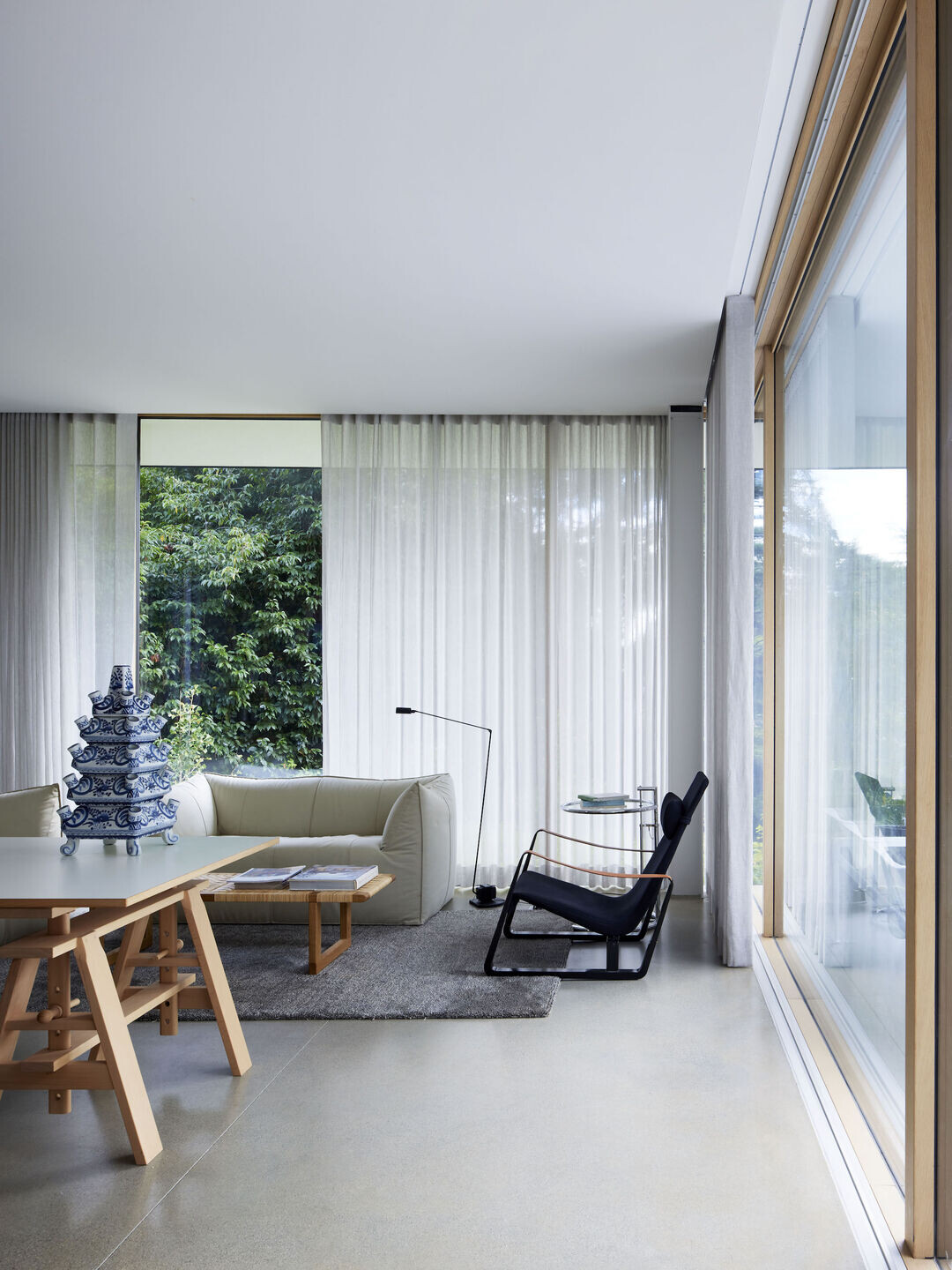
Materials Used:
Facade cladding: Rheinzink Black Granum Basalte zinc trim, Shou-sougi-ban blackened cedar cladding, Swisspearl cementitious panels
Flooring: Polished concrete, locally sourced.
Doors: MSORA Prestige front door
Windows: MSORA COMFORT_OPTIMO_XLS" - alu/wood window
m sora "COMFORT_3QL
Interior lighting: A-N-D Light
Interior furniture: Inform Interiors, Flexform
Exterior
Outdoor Lounge Chairs: Knoll 1966 Adjustable Chaise. Dining Table: Knoll Saarinen Tulip Table. Dining Chairs: Driade “King Tubby”. Round Table with Lavender Pots: Fermob. Twin Seat Lounge Chair: Knoll 1966. Coffee Table: Knoll 1966
Living room
Couch: De Padova Mosaique Sectional. Oil Painting: Burgers Family Heirloom. Carpet: Woodnotes ‘Grid Rug’. Coffee Table: De Padova ‘Quadrato Espositore’. Marble Plinth: Audio North America. Kettle: Alessi. Bar Cart: Fermob. Armchairs: Flexform ‘Lee Armchair’. Speaker: Bang and Olufsen. Piano: Antique. Side Table: Audio North America ‘Plinth Cubic White Marble’.
Dining room
Pendant Light: ‘Column’ Lukas Peet for A-N-D Light. Dining Table: Bensen ‘Radii’. Dining Chairs: ‘Wishbone’, Carl Hansen. Wooden Boat: Burgers Family Heirloom. Millwork: Lauten Woodworking. Sideboard: ‘Liago’ B&B Italia. Plates: Alessi. Cutlery: Citterio. Painting: Bobbie Burgers. Carpet: RH. Bar Cart: Fermob. Table Light VP9 Flowerpot portable table lamp, Vernon Panton
Kitchen
Appliances: Gaggeneau, Midland Appliance. Millwork: Lauten Woodworking. Antique Clock: Burgers Family Heirloom. Artwork: Bobbie Burgers. Counter stools: Flex, Andreu World. Vintage Speculaas Boards: Burgers Family Heirloom. Runner: RH. Plumbing Fixtures: CEA, Ambient Vancouver
Below the staircase: bench by Christian Woo
Office
Floor Light: Daphine Terra Floor Lamp, M2L. Armchair: Jean Prouvé Cite Loungechair, Vitra. Bench: BM Table Bench, Carl Hansen & Son. Carpet: Salari Carpets. Millwork: Lauten Woodworking. Table Lamp: Tizio, Artemide. Hanging pendant: Vantot. Sofa: ‘Le Bombole’, B&B Italia. Drapes: Cloth Studio. Office Chair: Herman Miller. Ceramic Tigers: Burgers Family Heirloom
Bathroom
Tub Filler: CEA, Ambient Vancouver. Tub: Duravit. Rug: Antique, Burgers Family Heirloom
Entry
Millwork: Lauten Woodworking. Artwork: Daan Zuijderwijk. Lighting: MP Lighting
Bedroom
Console: Driade Spa. Table Lamp: Wastberg, ‘W163 Lampyre’. Small Vase: David Guenter. Artwork: Christian Nicolay. Carpet: CC-Tapis ‘Tack Rug’. Bed: Citterio ‘Charles’, B&B Italia. Bed Linens and Drapes: Cloth Studio. Stool: De Padova / Time & Style, ‘Stoneware Sculpture’. Artwork: Bobbie Burgers. Floor Lamp: Daphine Terra Floor Lamp, M2L. Lounge Chair: Hans Wegner, Flag Halyard Chair. Side Table: ‘Pon’, Anthom Design House
