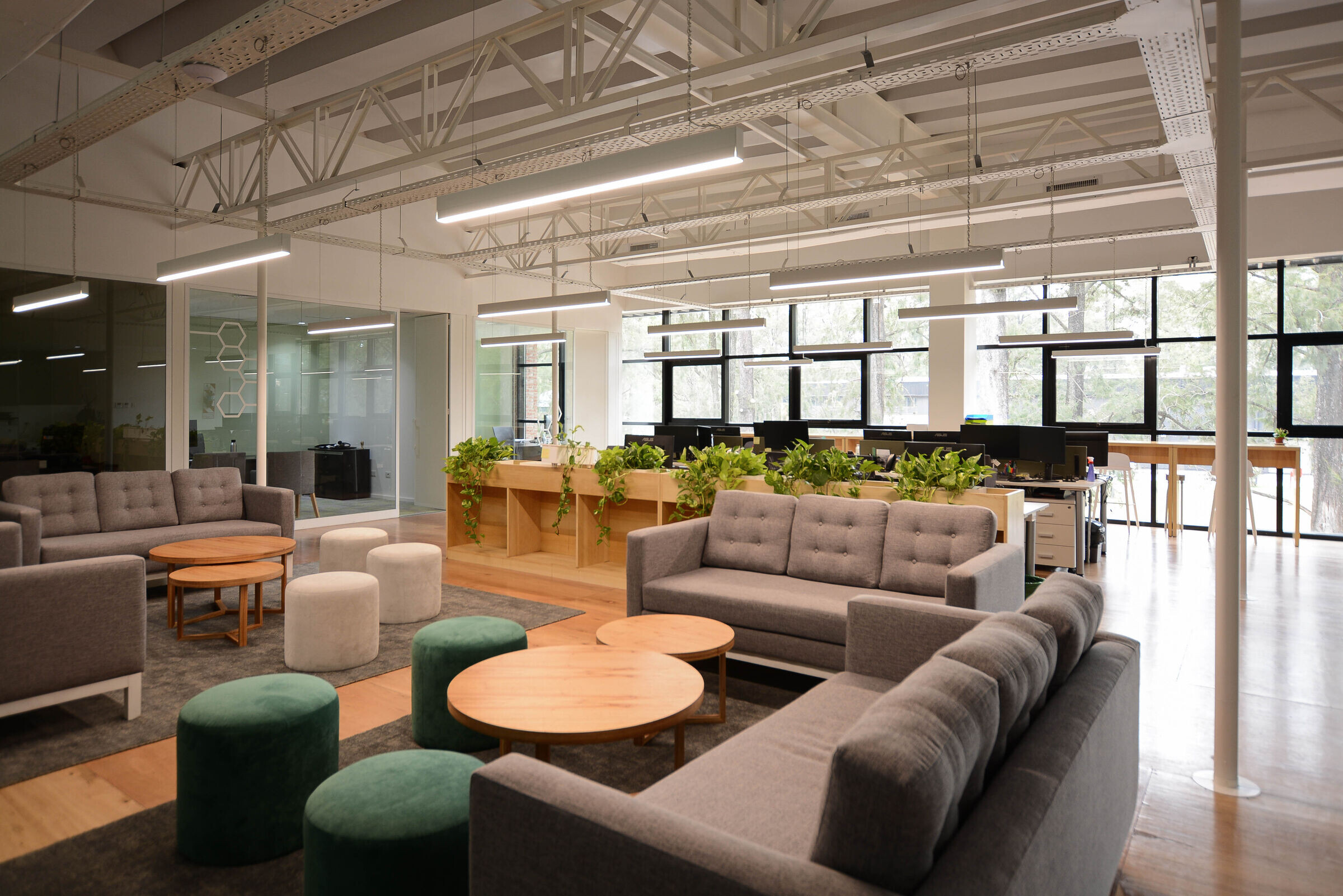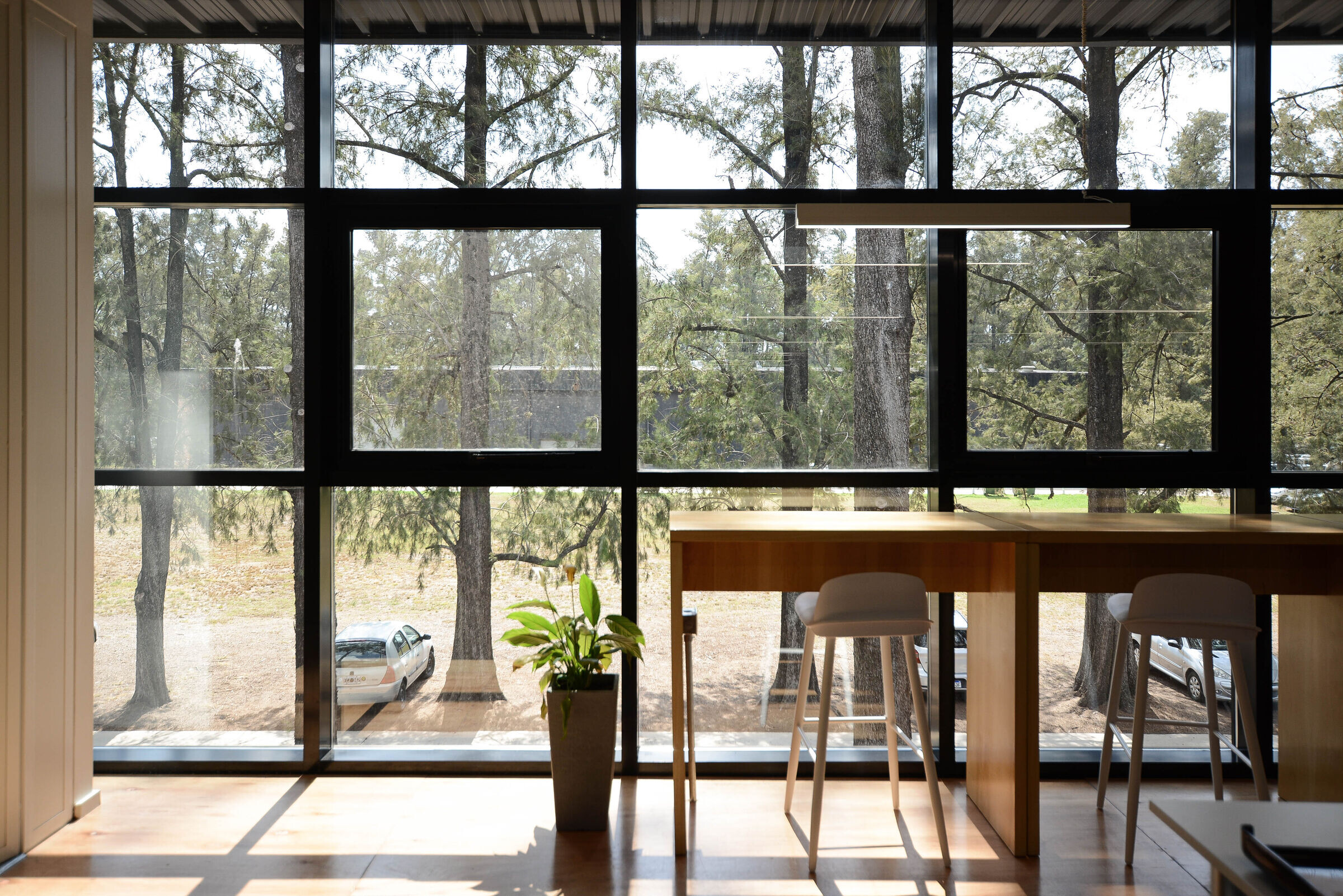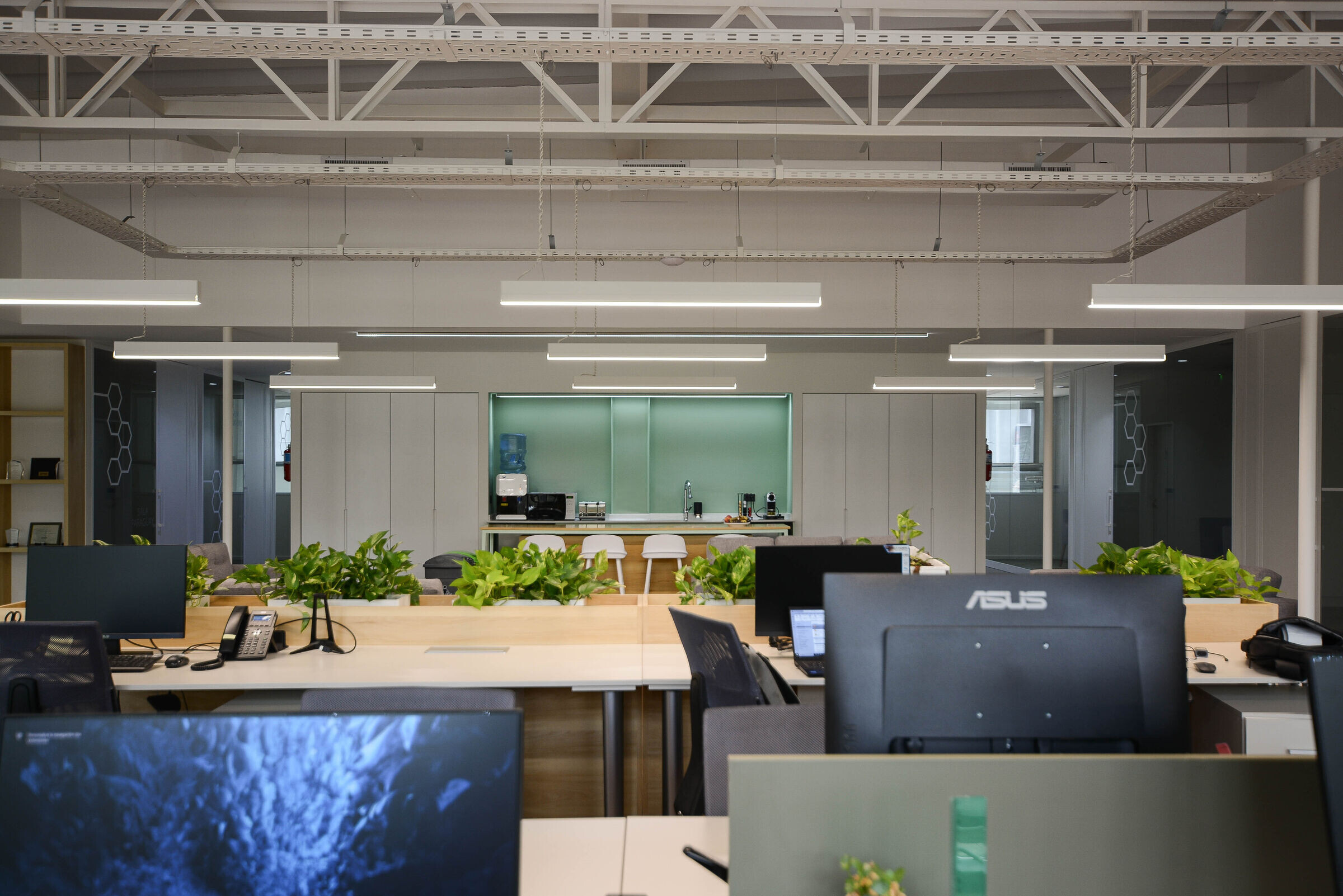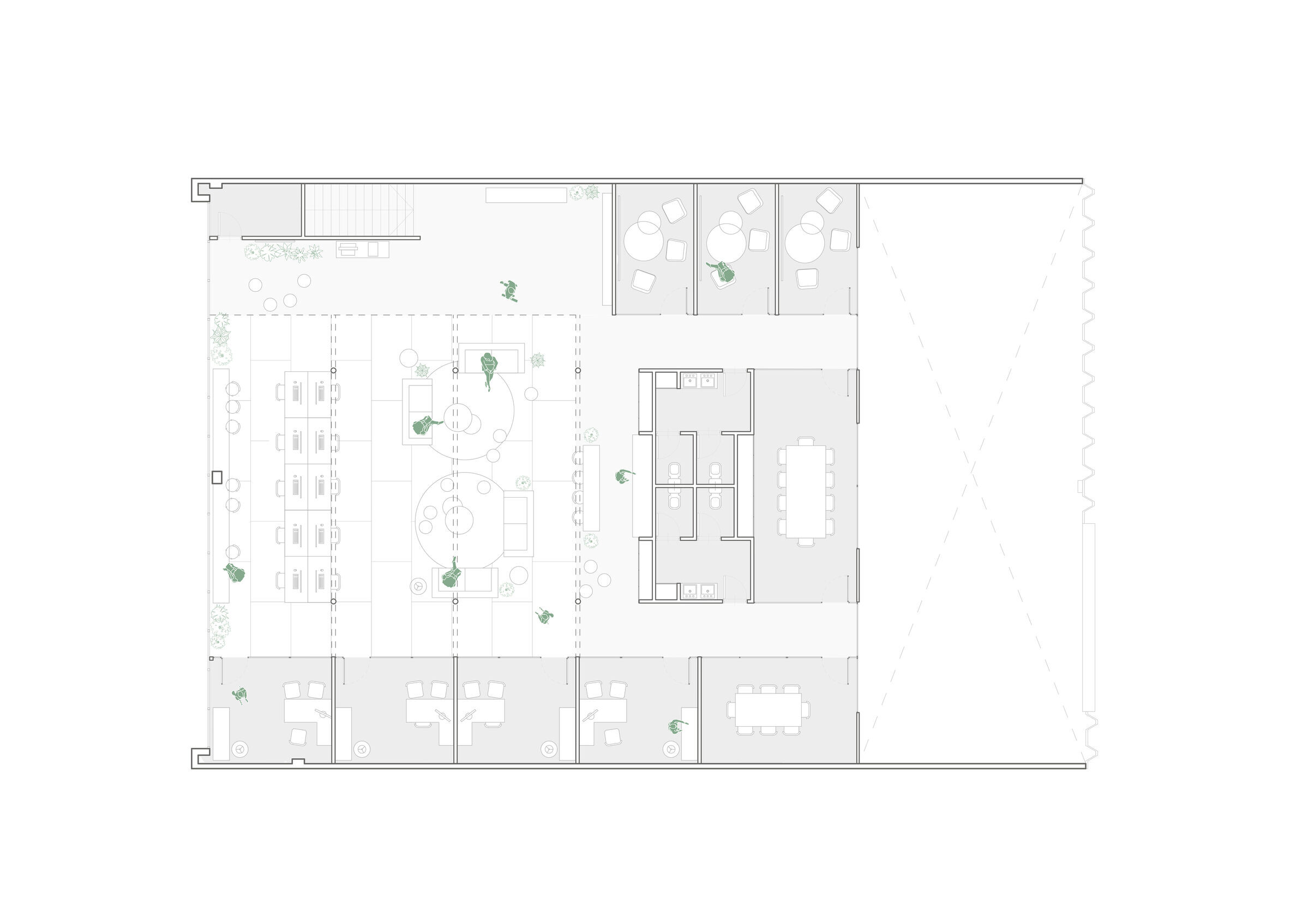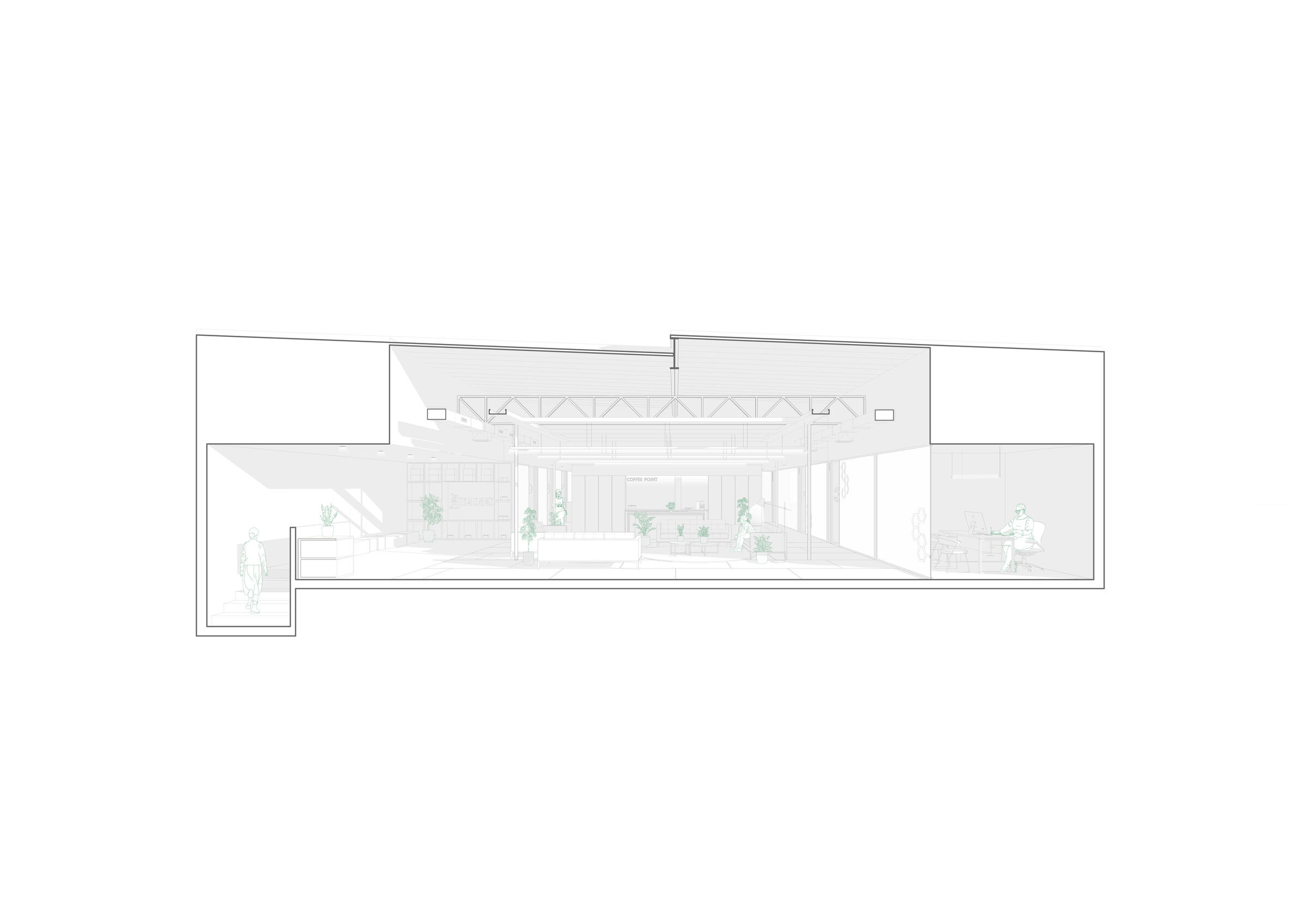The project was primarily centered around redefining the upper floor, where we meticulously preserved the "industrial" essence inherent in the existing building as the guiding inspiration for our design. We seamlessly blended this industrial aesthetic with the crispness of white hues and the transparency of glass, thoughtfully chosen to embody the elegance and functionality expected in a state-of-the-art laboratory setting. Strategic splashes of color were introduced to infuse vibrancy while maintaining alignment with the company's brand identity.
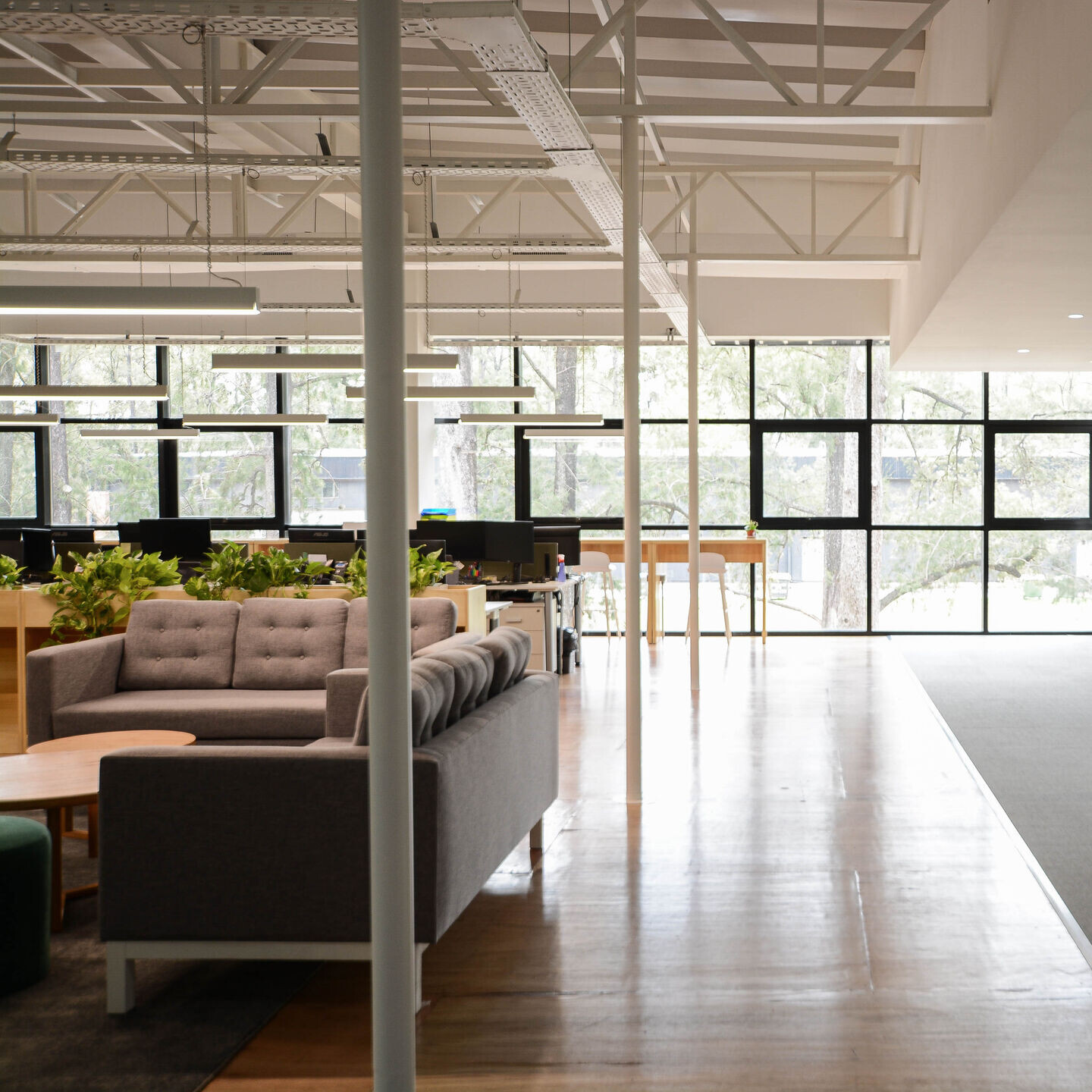
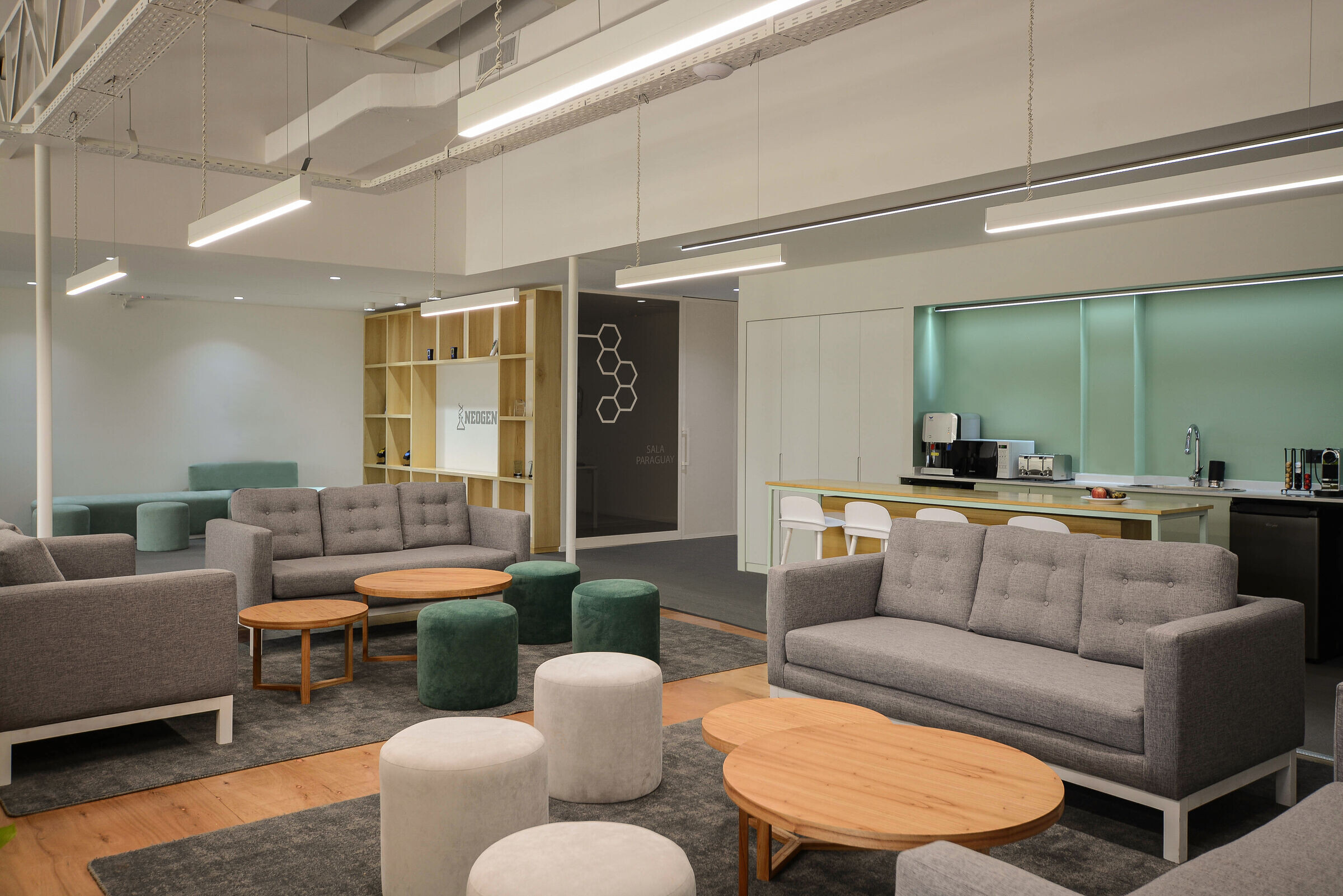
Our principal challenge lay in optimizing the allocation of available square footage on the floor, ensuring a balanced spatial distribution devoid of any sense of disproportion. To accomplish this, we conceived a spacious central area evocative of an industrial loft, around which the functional program was thoughtfully organized.
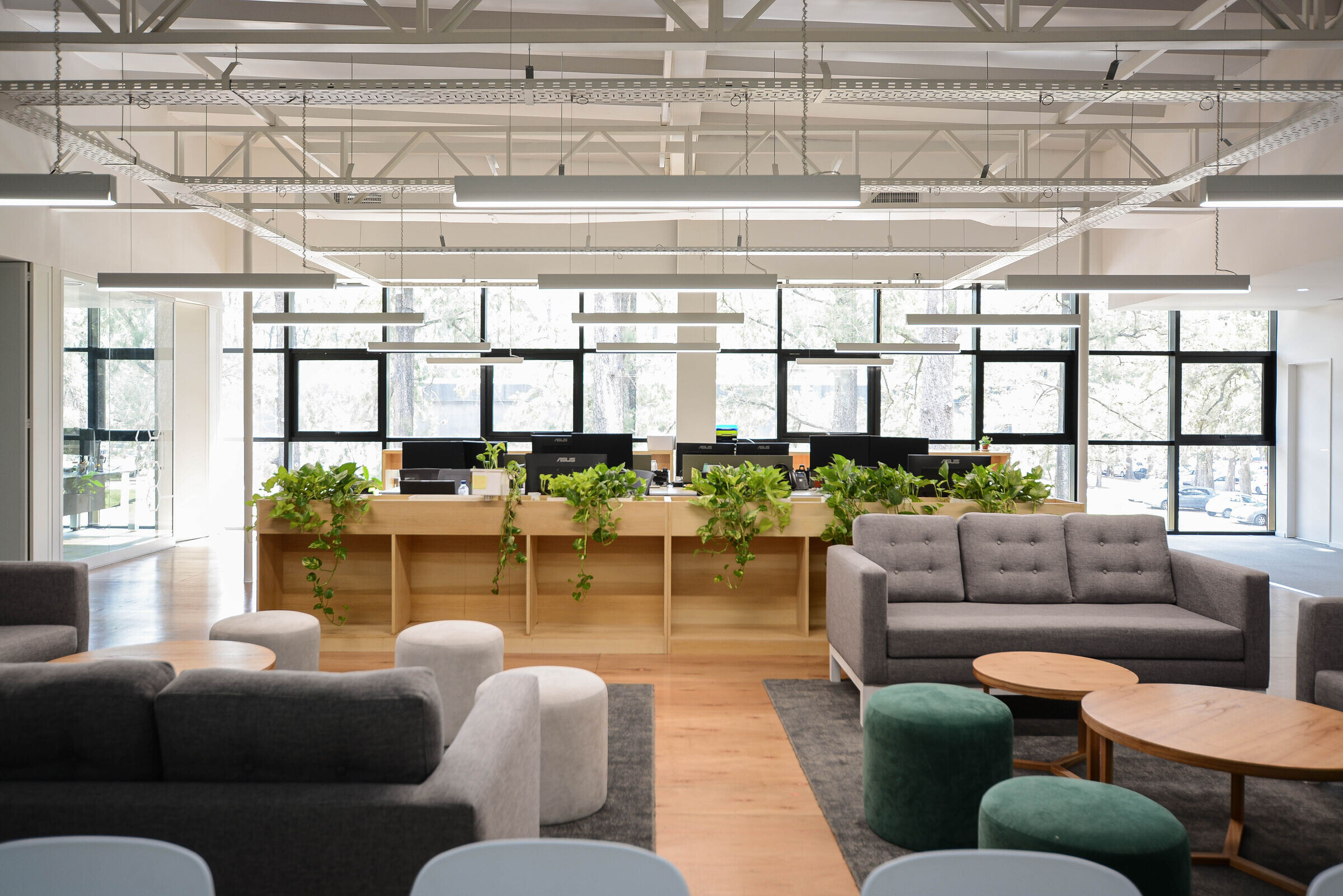
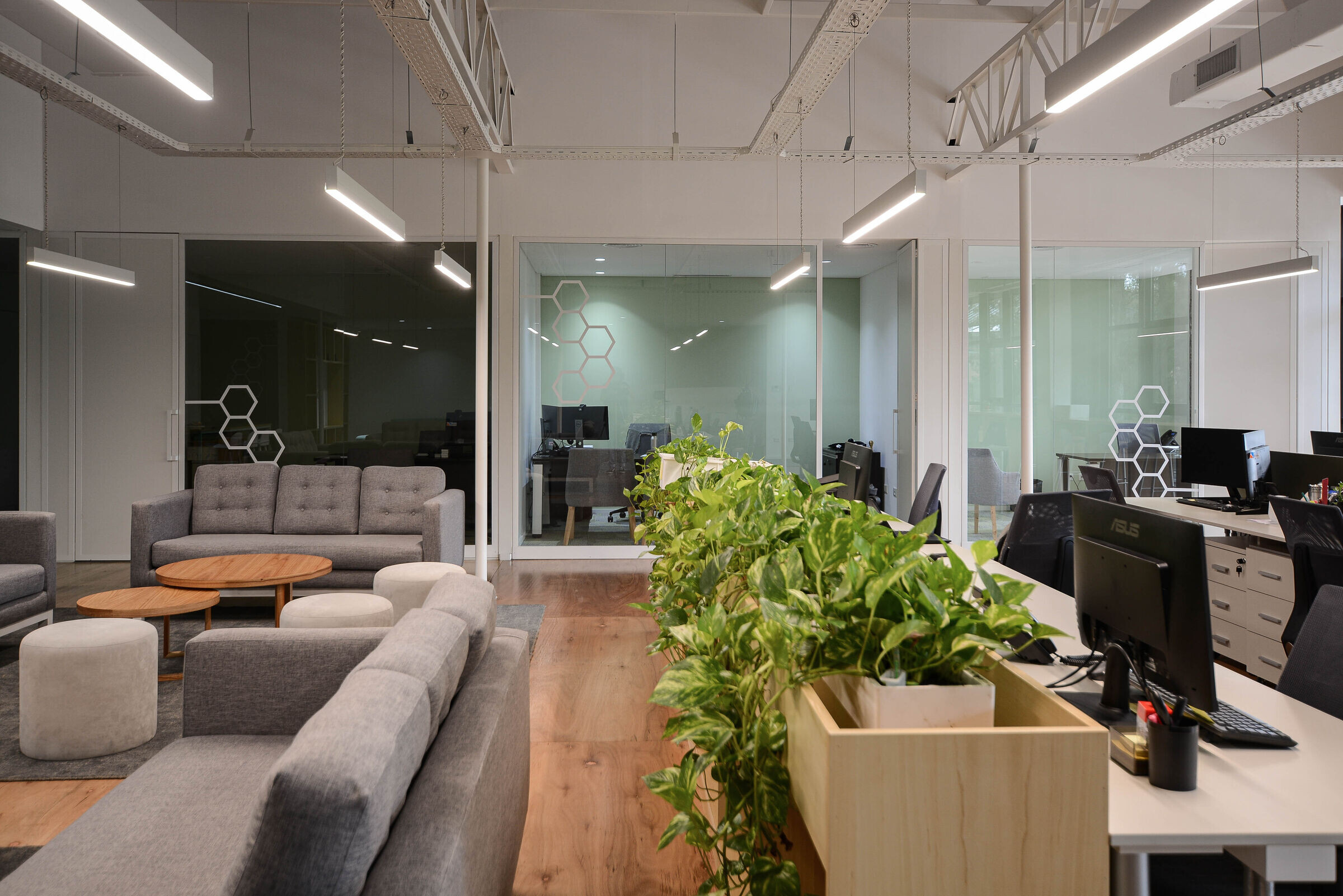
Special emphasis was placed on the communal zone, particularly the coffee point, serving as the focal point for interaction and innovation, thereby nurturing a dynamic and collaborative ambiance. Offices were strategically situated in a lateral wing, characterized by clean, minimalist architecture seamlessly integrated with the overarching aesthetic.
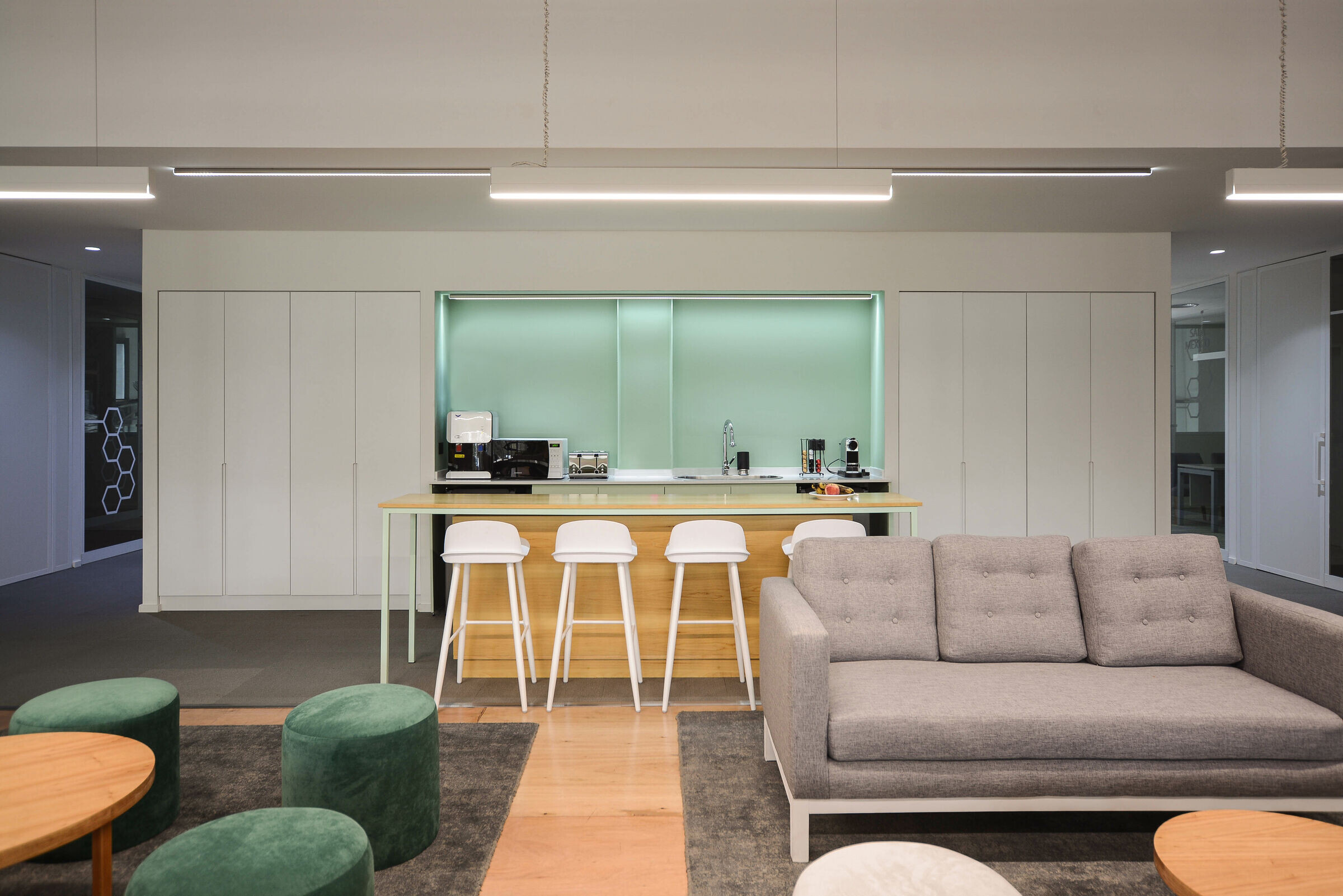
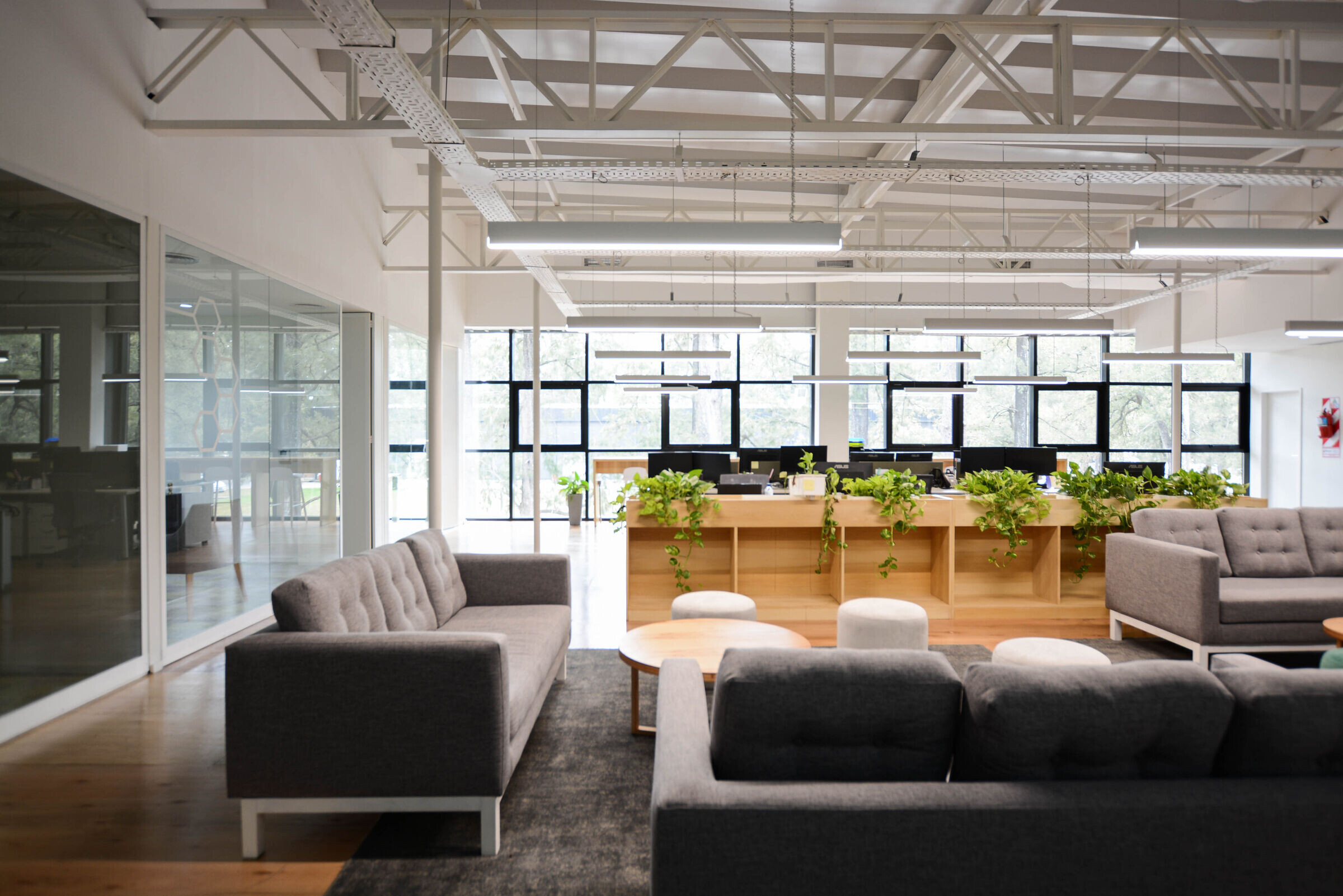
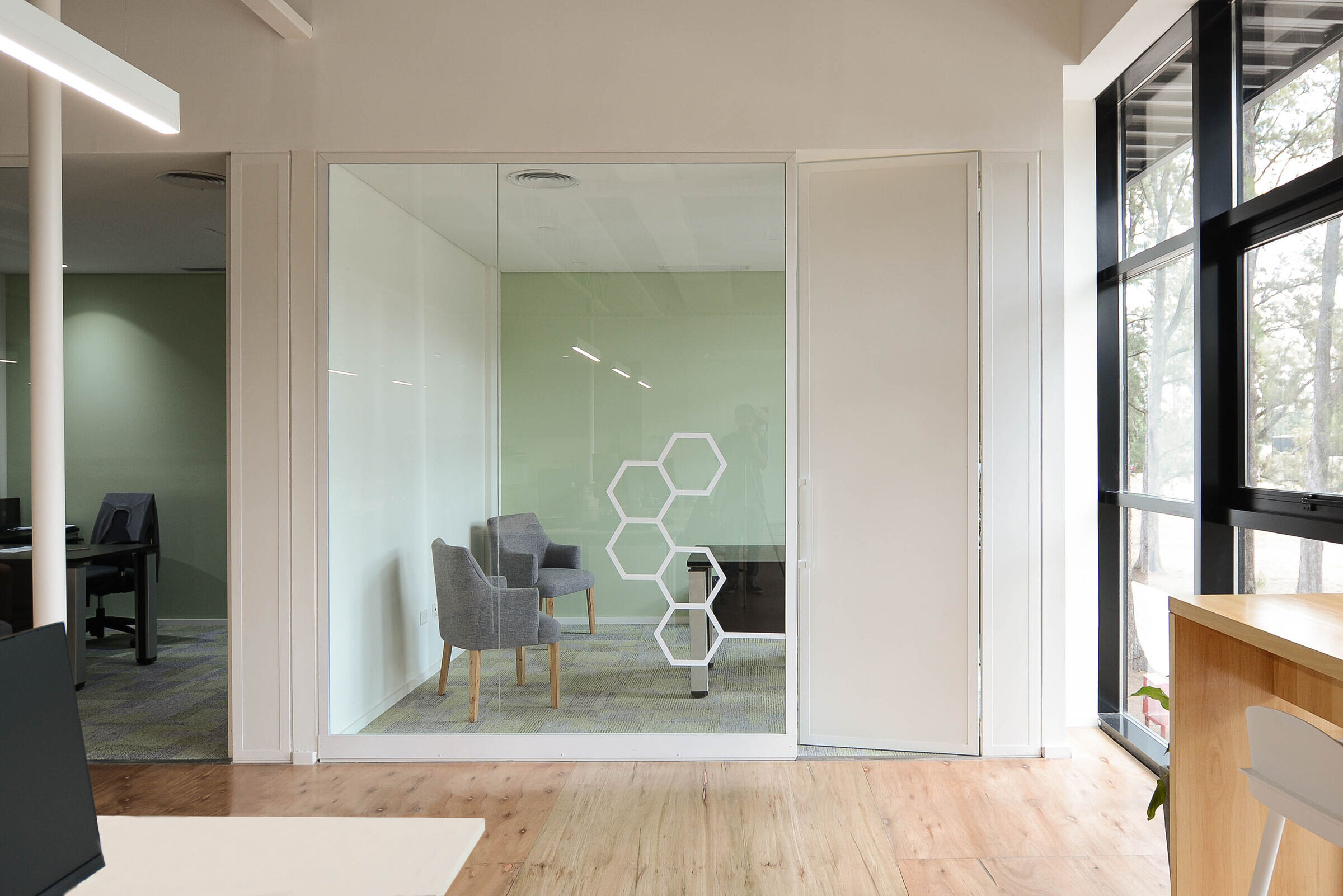
The coffee point, restroom facilities, and the main meeting room collectively form a distinct core facing the central space, serving as pivotal elements that facilitate orientation and encourage connectivity across different sectors of the building. This enhances the spatial experience, fostering meaningful human interaction and engagement.
