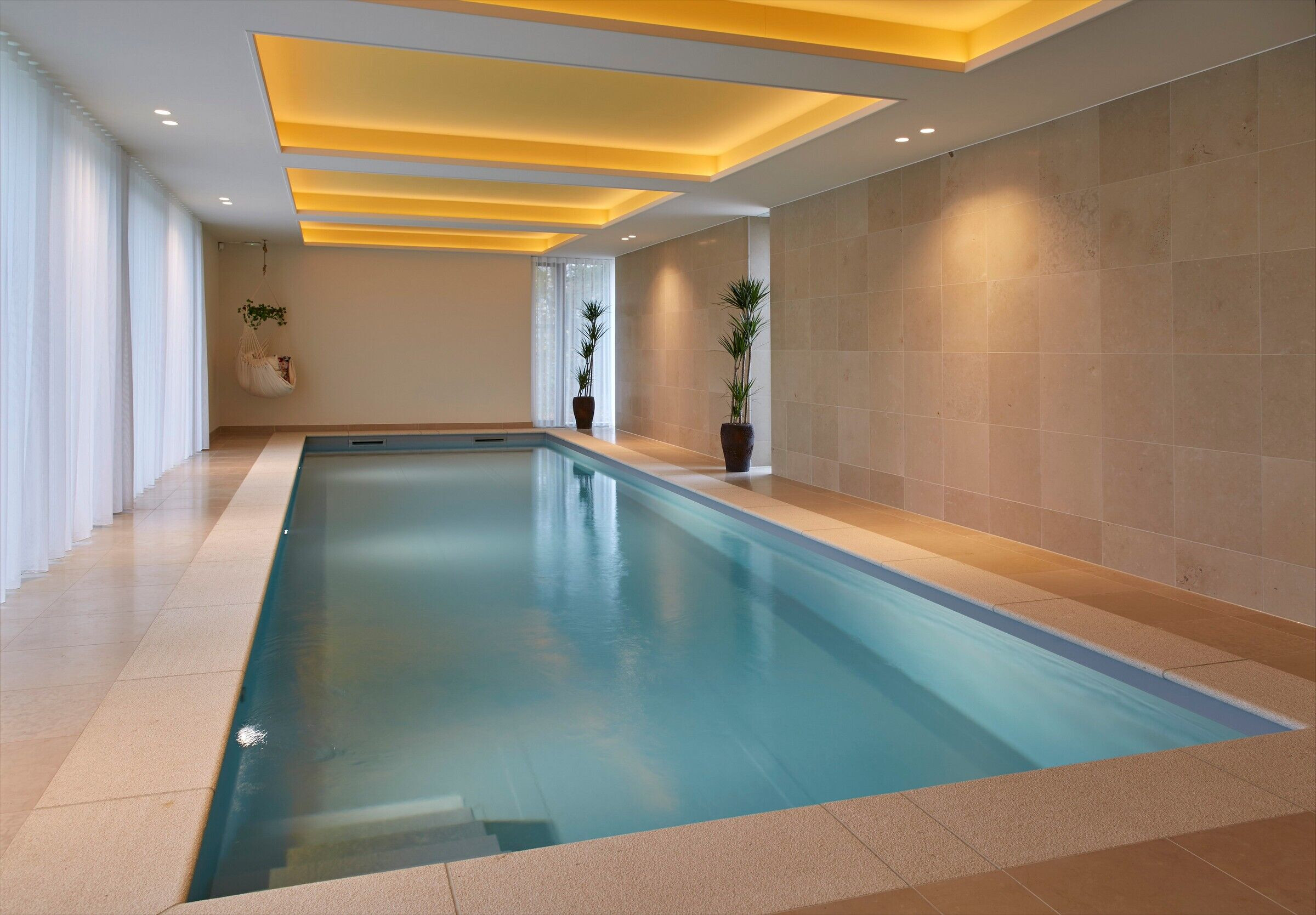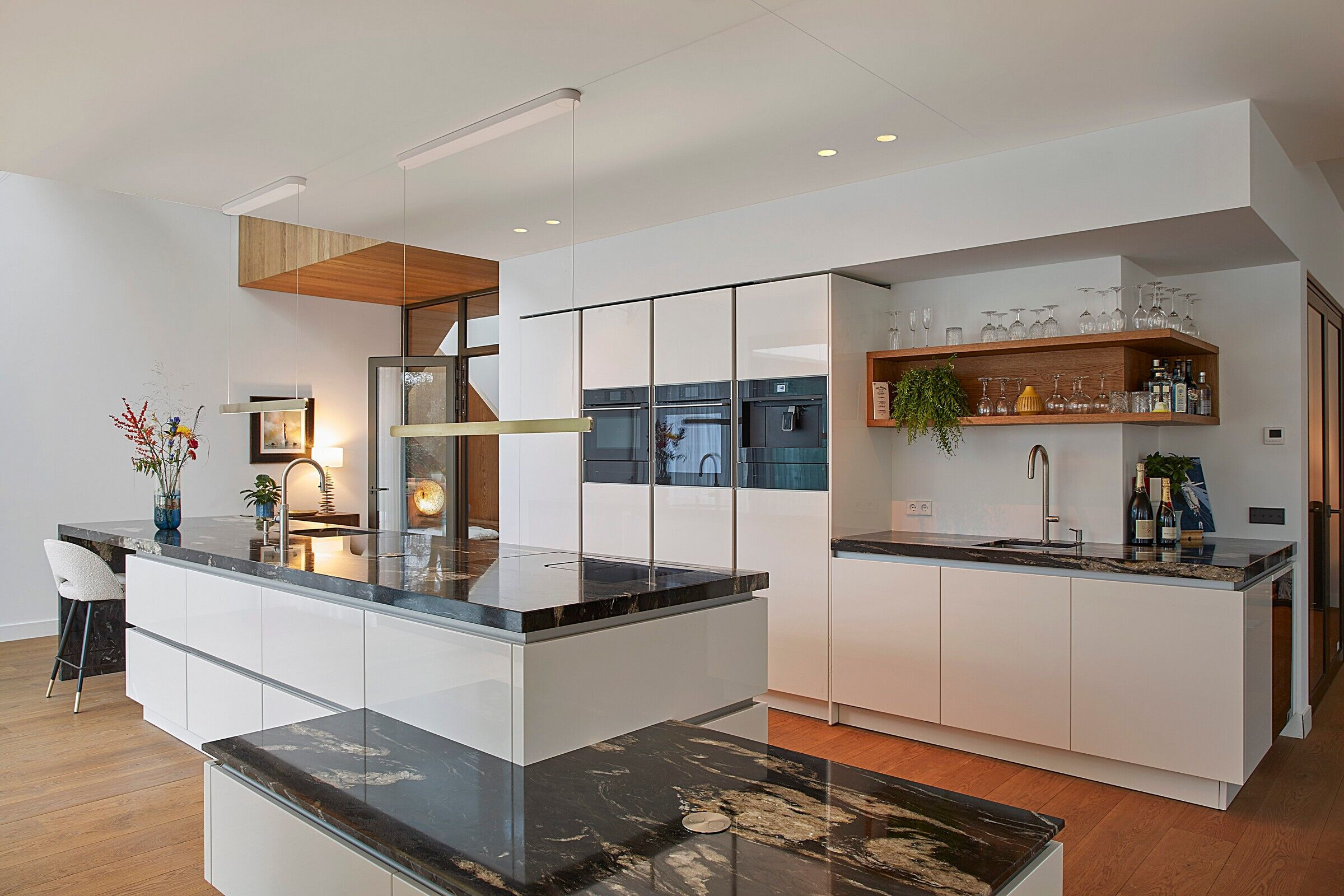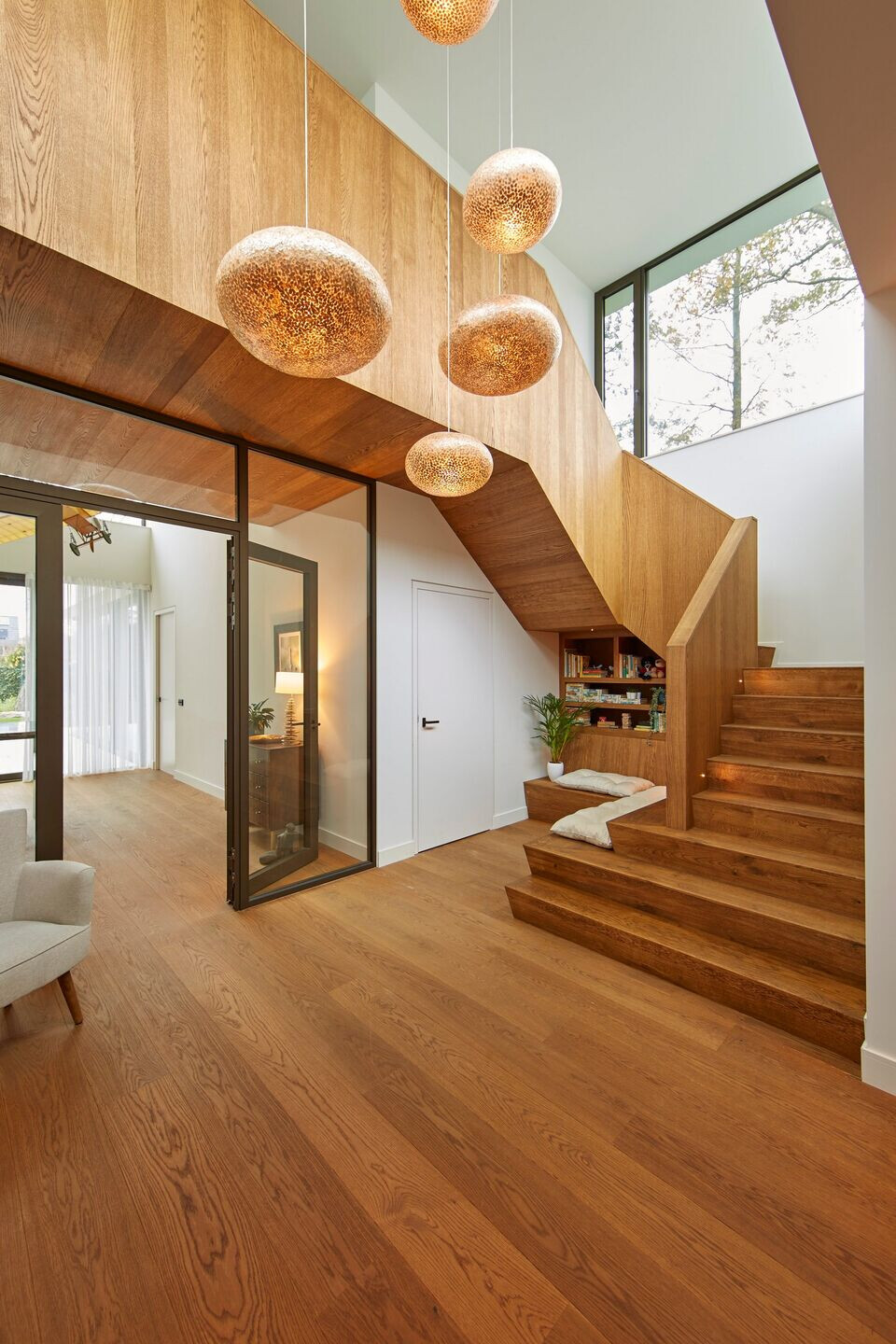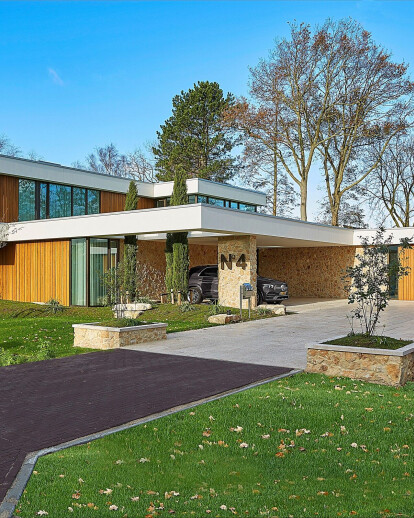We have designed this modern villa on a spacious plot on the edge of a new construction district in North Holland, which not only fits in beautifully with the surroundings, but would also not look out of place in Southern Europe in terms of appearance and use of materials. The owners wanted to build their dream home on this very spot and we were able to design it in close collaboration with them. They now enjoy their beautifully designed and furnished home and can be found in their indoor jet stream swimming pool every day.

To provide the house with sustainable energy, 49 solar panels were placed on the roof and a sophisticated installation was chosen with both cooling and heating. The natural stone in the facade - found and custom-made by the clients in Portugal after a long search - gives the villa an exotic, Mediterranean appearance. The house has two floors and a basement and is more intimate due to the different building parts than you would expect from the outside. The interior is never oversized and each living function has its own place.

Although the hall with loft is spacious, the entrance has a private character due to the layout and design with access to various rooms. The stairs to the first floor are a real eye-catcher, just like the lighting in the mezzanine. Through the entrance you enter the spacious kitchen/diner, which catches a lot of light thanks to the large windows. A lower plateau has been created at the kitchen island, which forms the natural connection with the dining table. The bar area of the kitchen has been built slightly around the corner and is thus integrated into the living room. On either side of the dining table is a spacious, comfortable seating area.

There is an oak floor almost everywhere in the house. The bathrooms are carefully designed, using teak furniture and a large open shower room with alcoves and marble wall and floor tiles. The teak floor under the freestanding bath continues into the back wall, creating an island.































