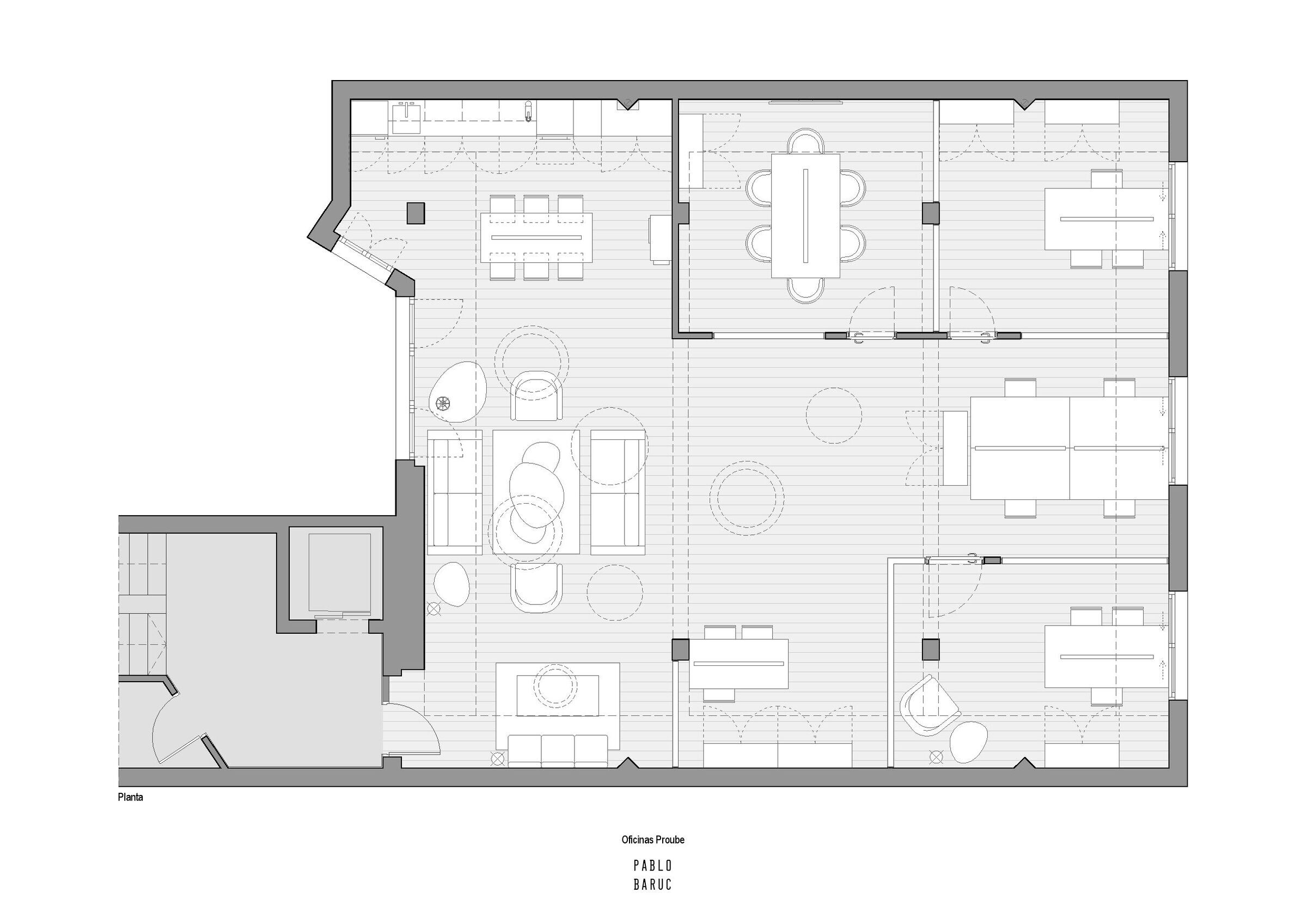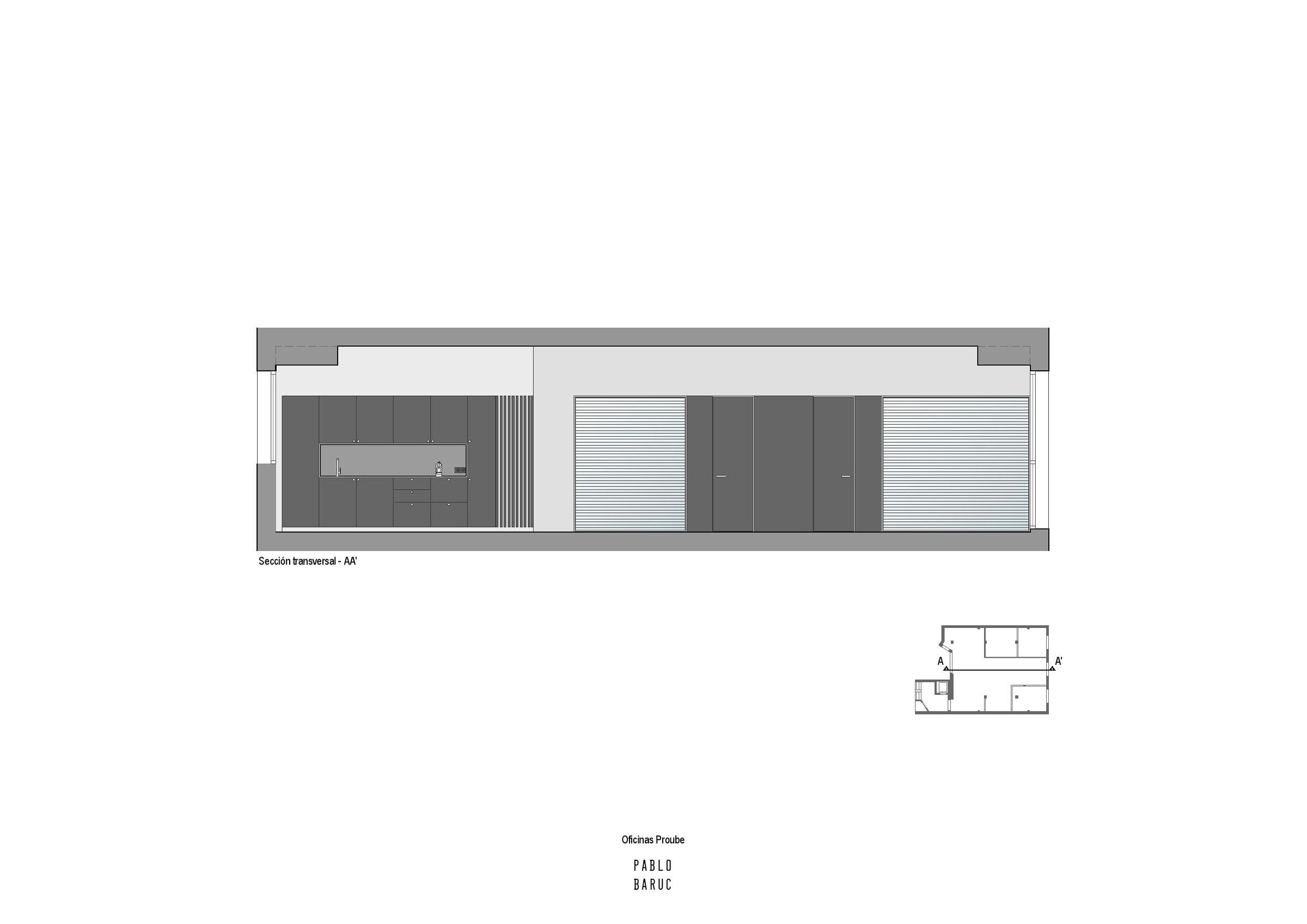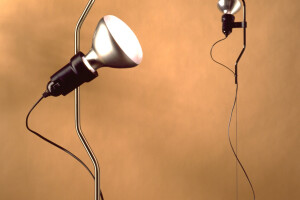What was the brief?
The reform and interior design project for the offices of the construction company Proube is located in a privileged enclave in the center of Seville. The proposal seeks to create an open and visually interconnected space that conveys a warm and pleasant atmosphere while also maintaining the privacy of certain areas.
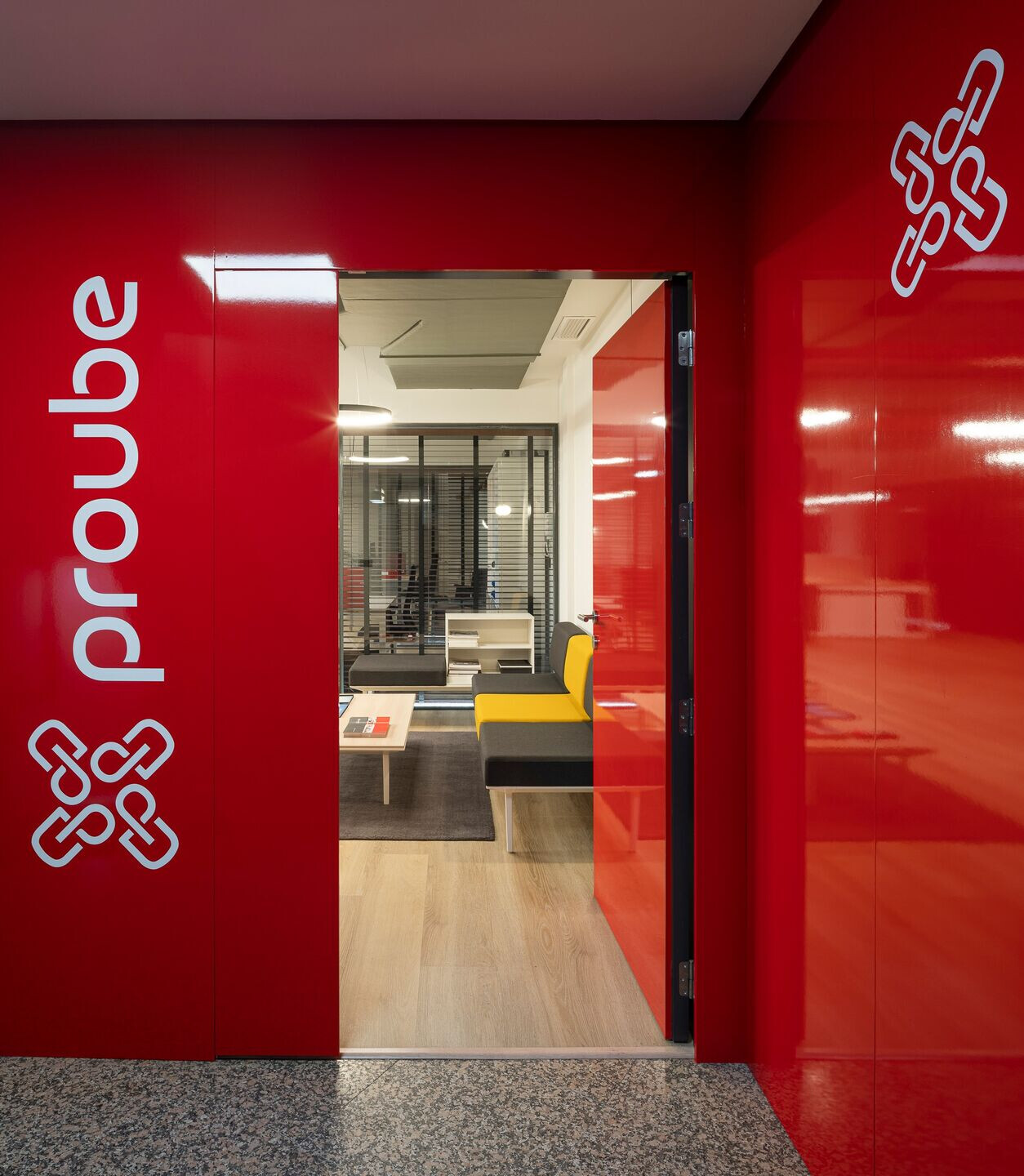
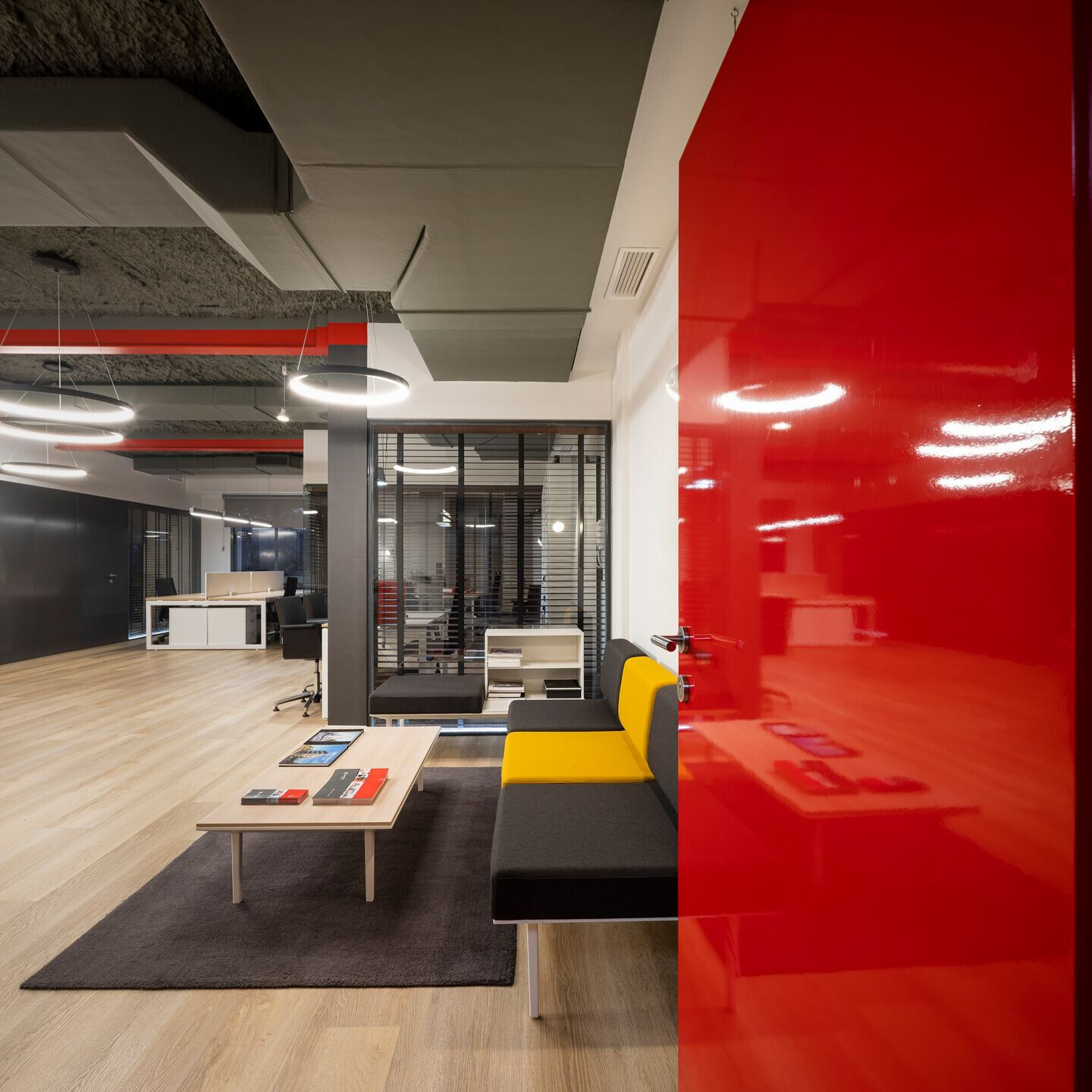
The program consists of a large central space that serves as a waiting room, informal meeting place, and relaxation area. Adjacent to this space is the main work area, the office, and the administrative area. The program is completed by two offices and a meeting room enclosed by custom-made glass and metal partitions.
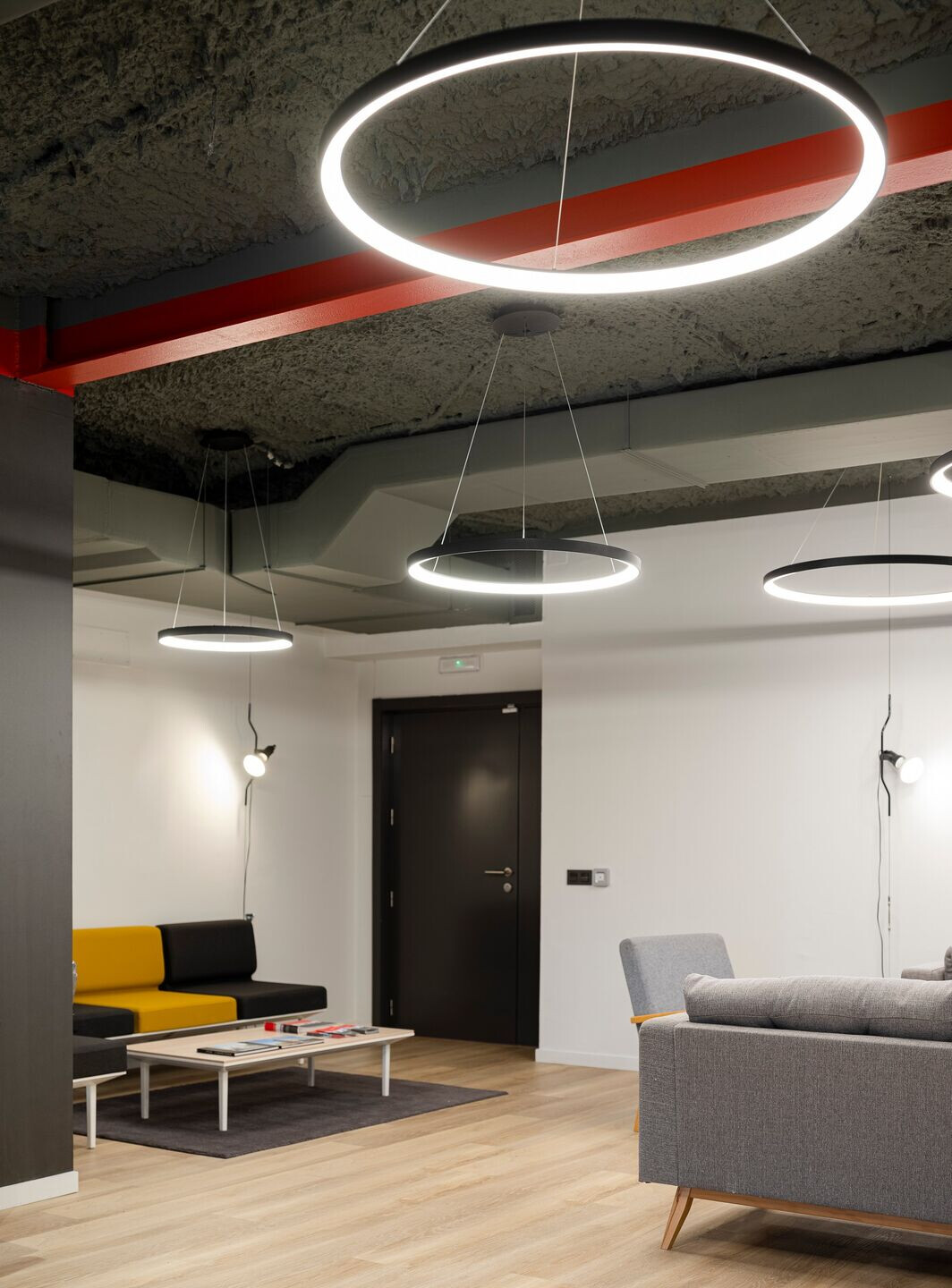
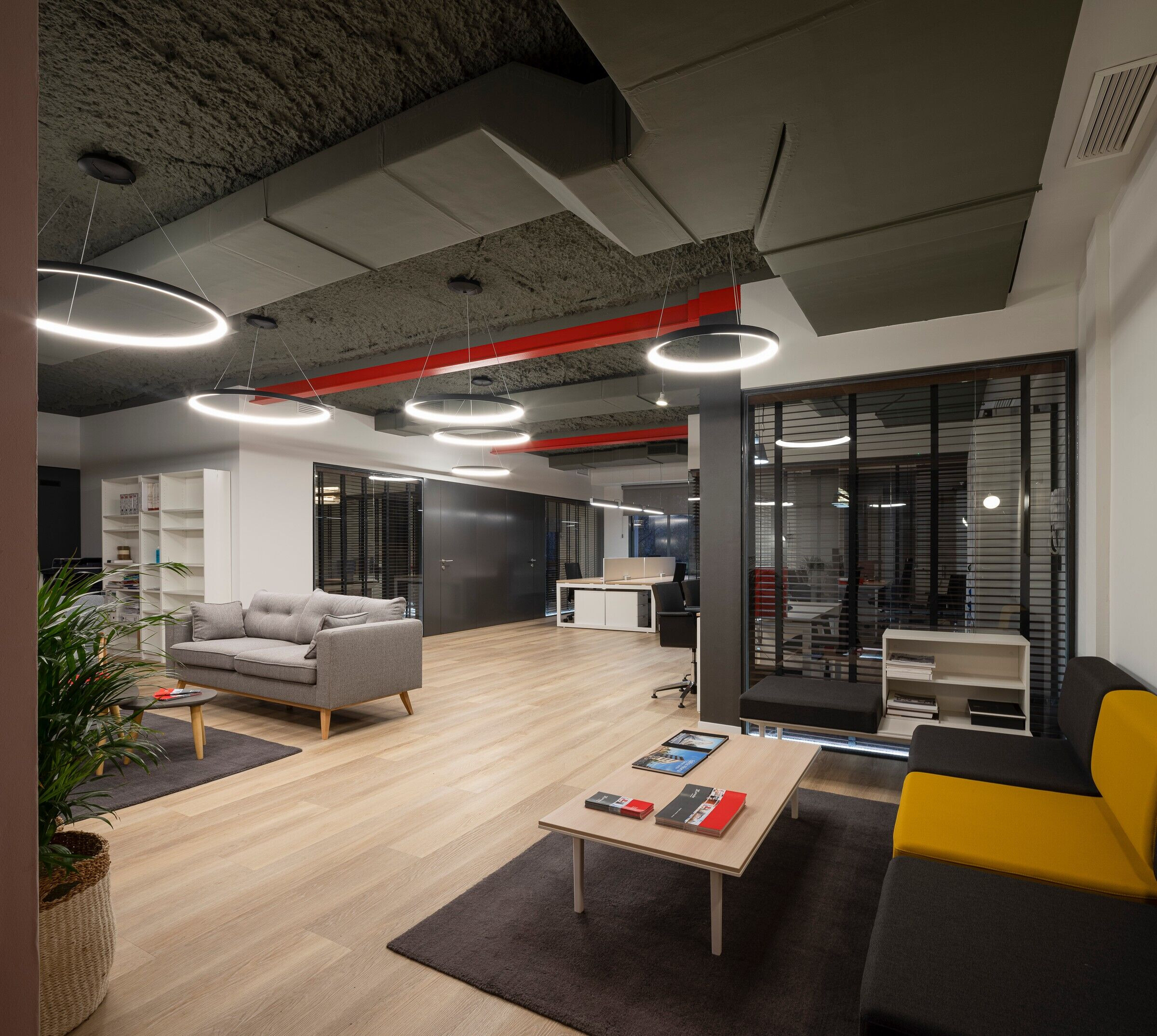
What materials did you choose and why?
Materiality and lighting are carefully studied to create a pleasant and welcoming atmosphere. Indirect lighting with floor lamps, suspended above work tables, and a cloud of rings for multipurpose areas. A strong presence of graphite gray is chosen for ceilings and some paneling. Warmth is achieved with a continuous vinyl floor in a natural oak wood tone. Furniture combines grays, whites, and wood. Contrast of color, which adds identity to the space, is provided by the red of the structural beams, as well as the paneling at the entrance, referencing the corporate color.
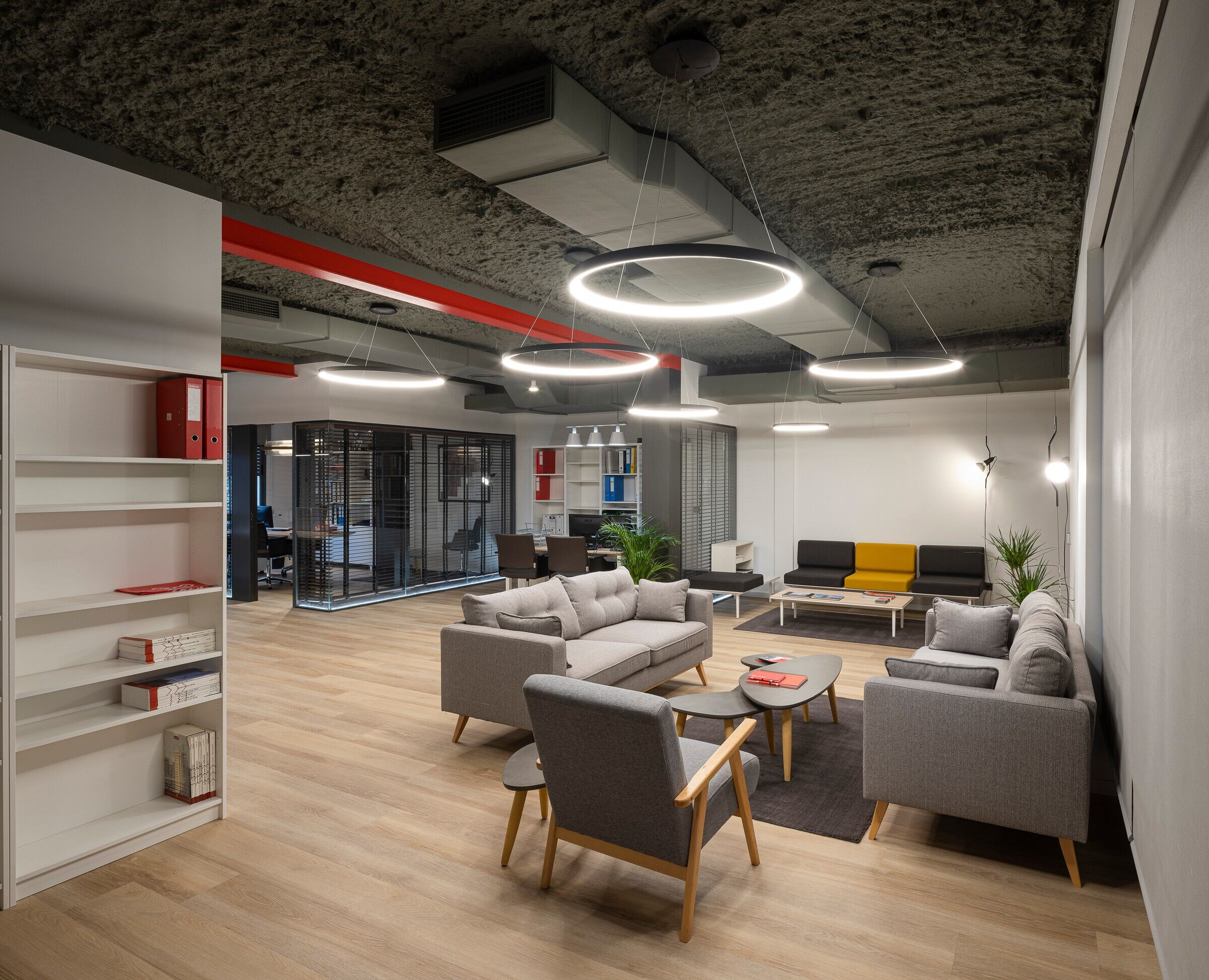
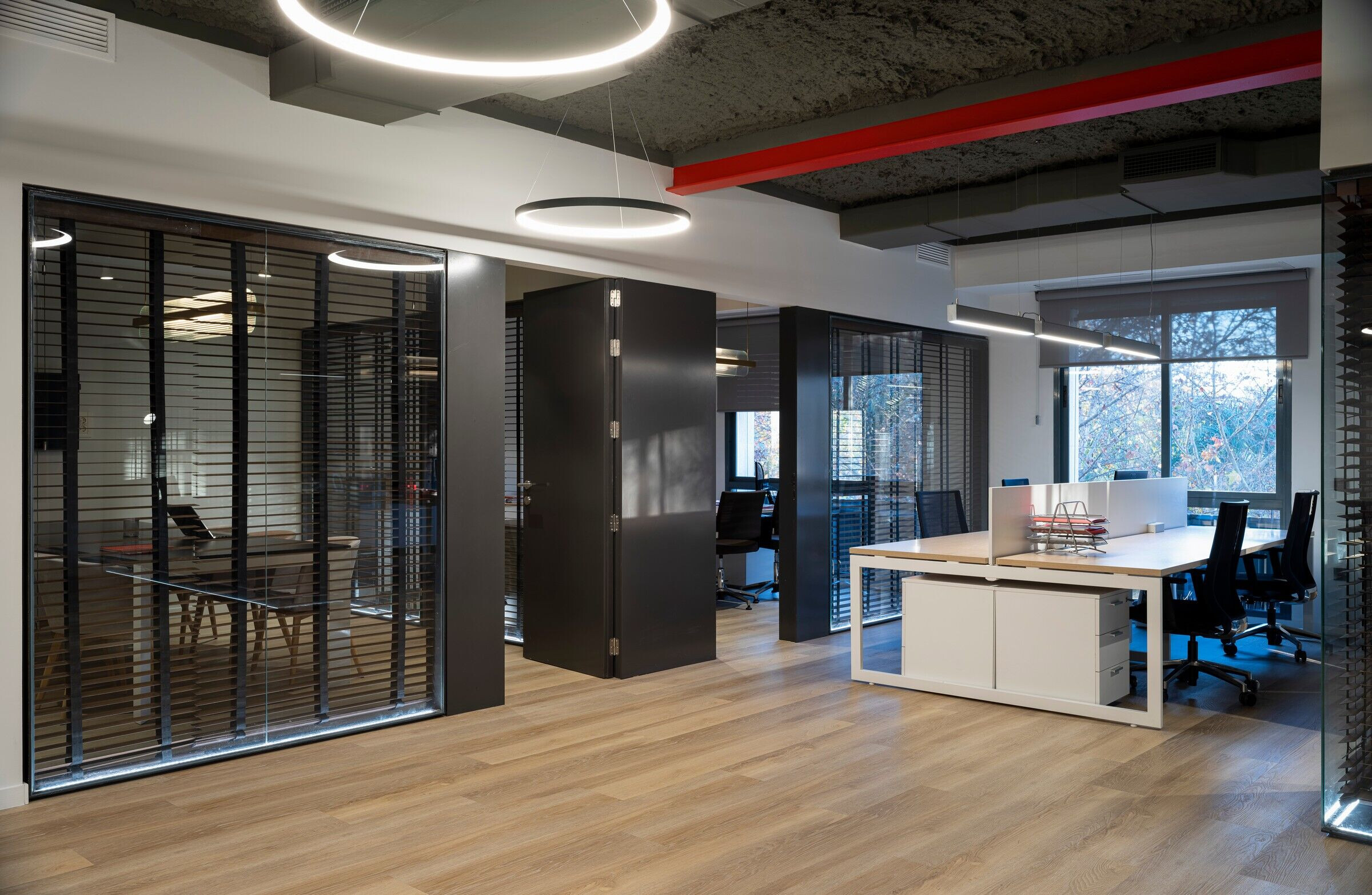
Team:
Client: Proube Constructora
Design: Pablo Baruc
Collaborator: Paloma Márquez, María José Ferreira, Rocío Curto
Photography: Fernando Alda


Material Used:
Interior lighting:
- Kundalini KDLN
- FLOS
- Lledó
Interior furniture:
- Forma 5
- Capdell
- Actiu
- Soft Line
- Kocina
