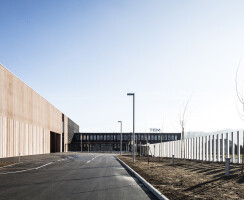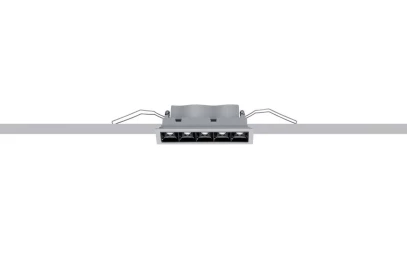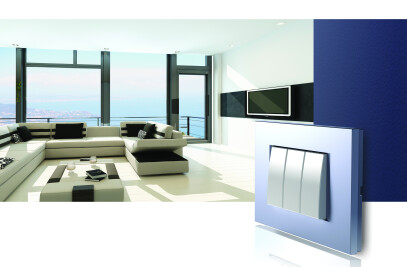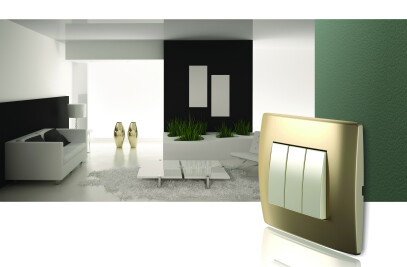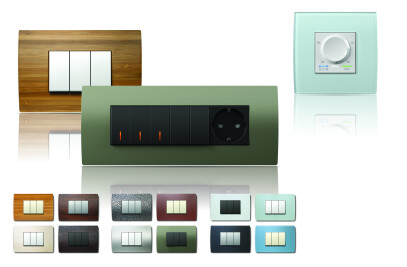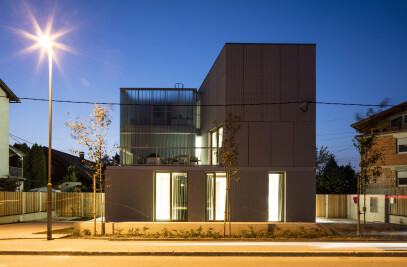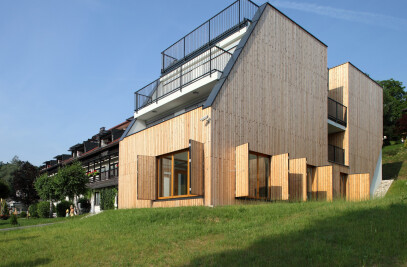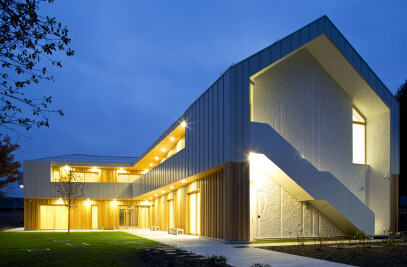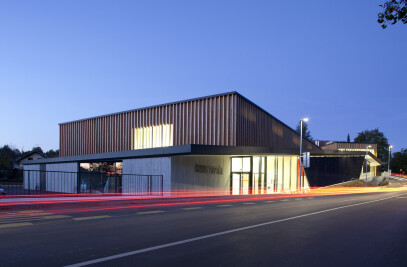As the architect travels across the picturesque knolls of Slovenija’s Dolenjska region, his journey starts and finishes with an evaluation of the present. The views of Zaplaz – a pilgrimmage center above the town of Čatež, are all framed by rounded shapes of the hilly landscape. The spots where the soft hills and valleys meet, are accentuated by two churches and three steeples. The factory, which sprouted at the edge of the village in the 1980-ies, stands as the main generator of social life for the wider area.
A precast concrete slab entry/administration hall, by itself forms a charming passe-partout to the emerging complex. Extending an invitation to the visitor, it is its ambition to bring the massive structure of the factory into a scale the individual still perceives as tolerable in relation to its environment, both built and natural. The new factory extention is fully sunk into the terrain, with the publicly-accesible plaza in front of the showroom linking the existing and the new entrance, thereby creating a field of transition, where the existing structure is submerged into the new.
The new building is formed by the subtraction of voumes. At the point of contact with the existing building, its predominantly concrete facade dematerializes into steel slats.
The company philosophy of the client – TEM Čatež, is founded on the value of quality interpersonal relationships.
Therefore its owners are commited to building an environment, that enables the holistic well-being of the individual, and which in turn, is shown in the extraordinary business accomplishments.
Their new work environment shows how even a utilitarian factory buliding can grow into an enviroment made to human measure.
Material Used:
1. Iguzzini Illuminazione S.P.A –Lighting - Laser Blade High Contrast
2. Schueco Facade Glass Systems
3. Armstrong – Ceilings – Metal Buffles
4. Coolair - SINTRA Mix-Ind Air Pulsion Technology – Airconditioning



