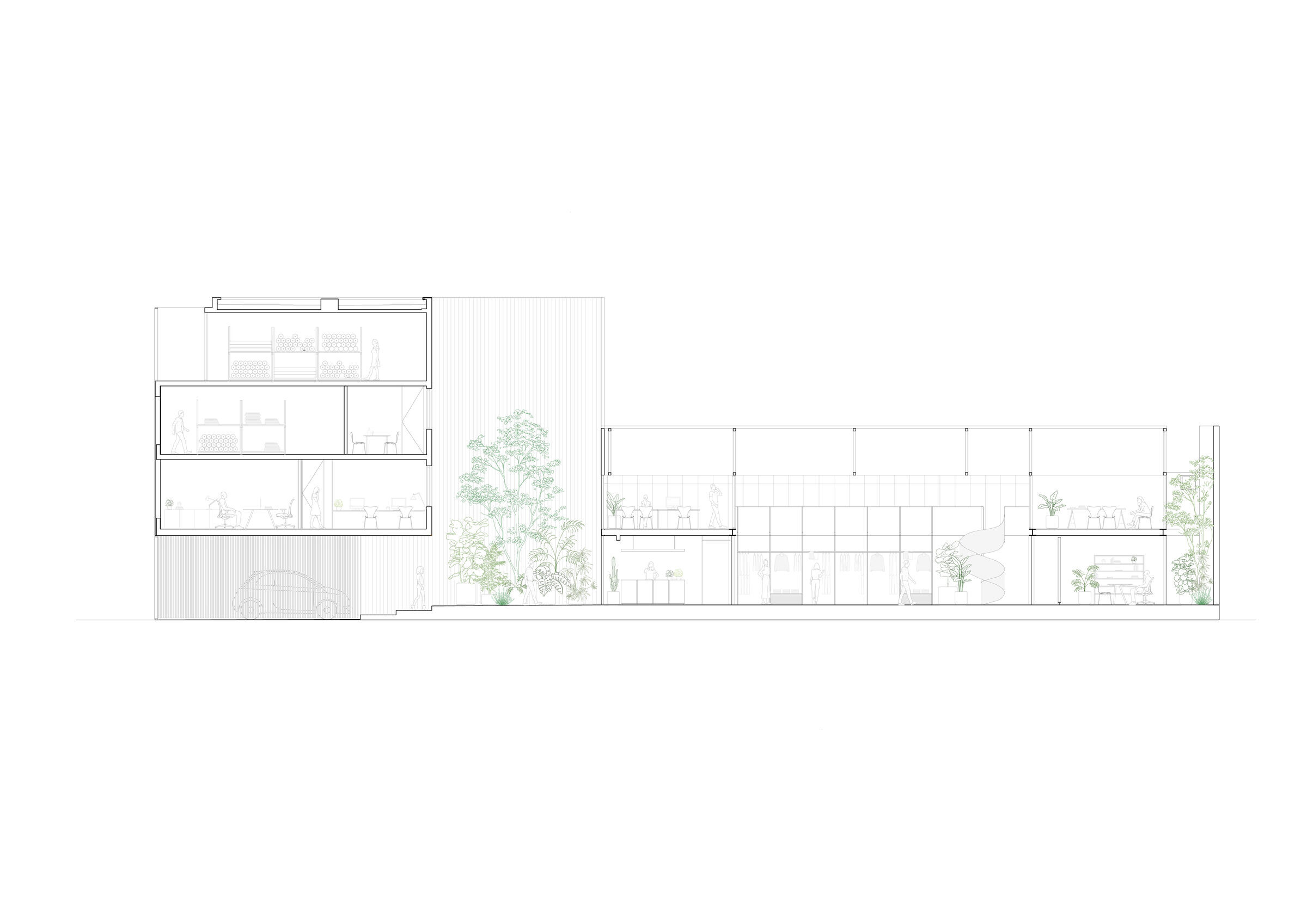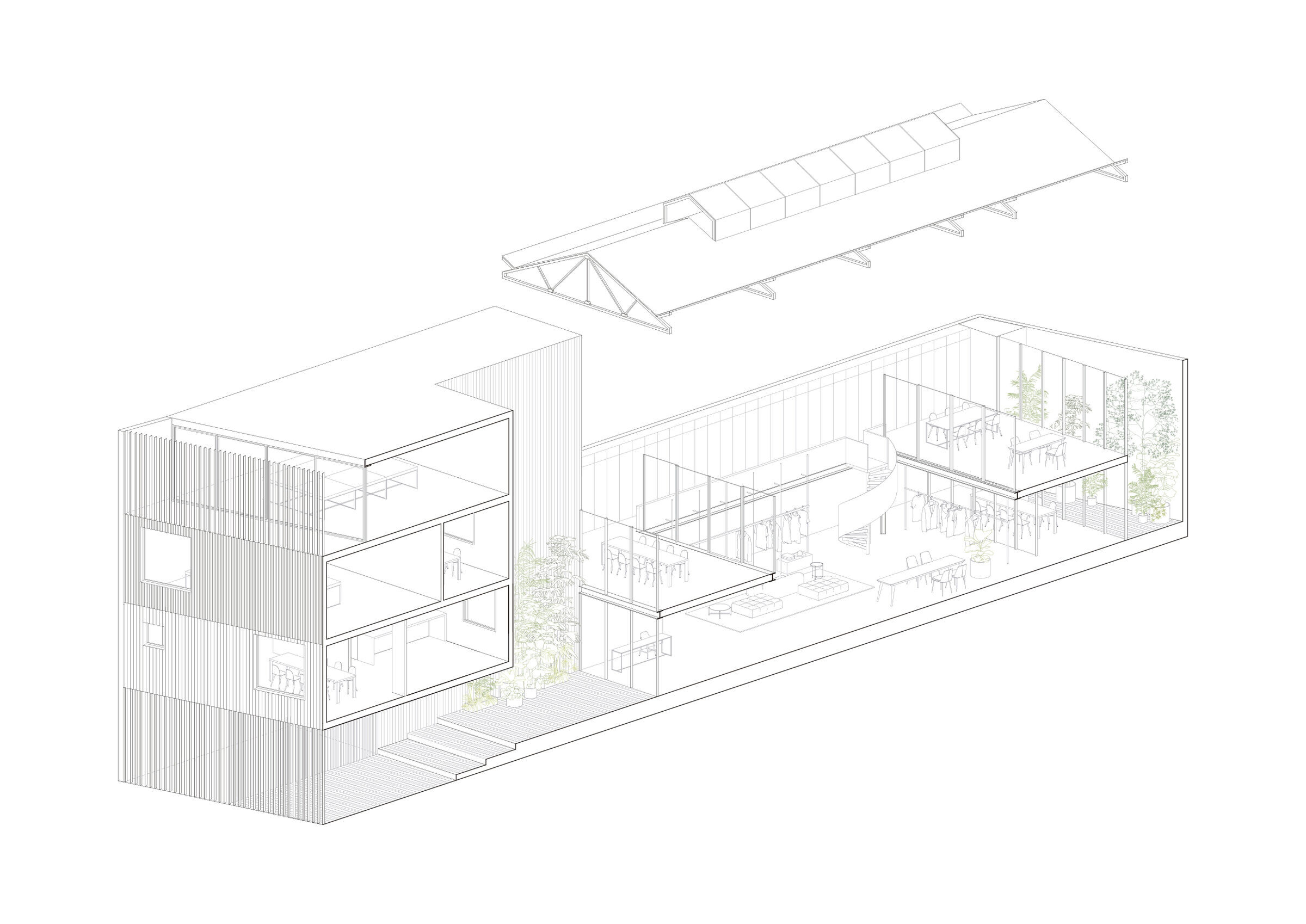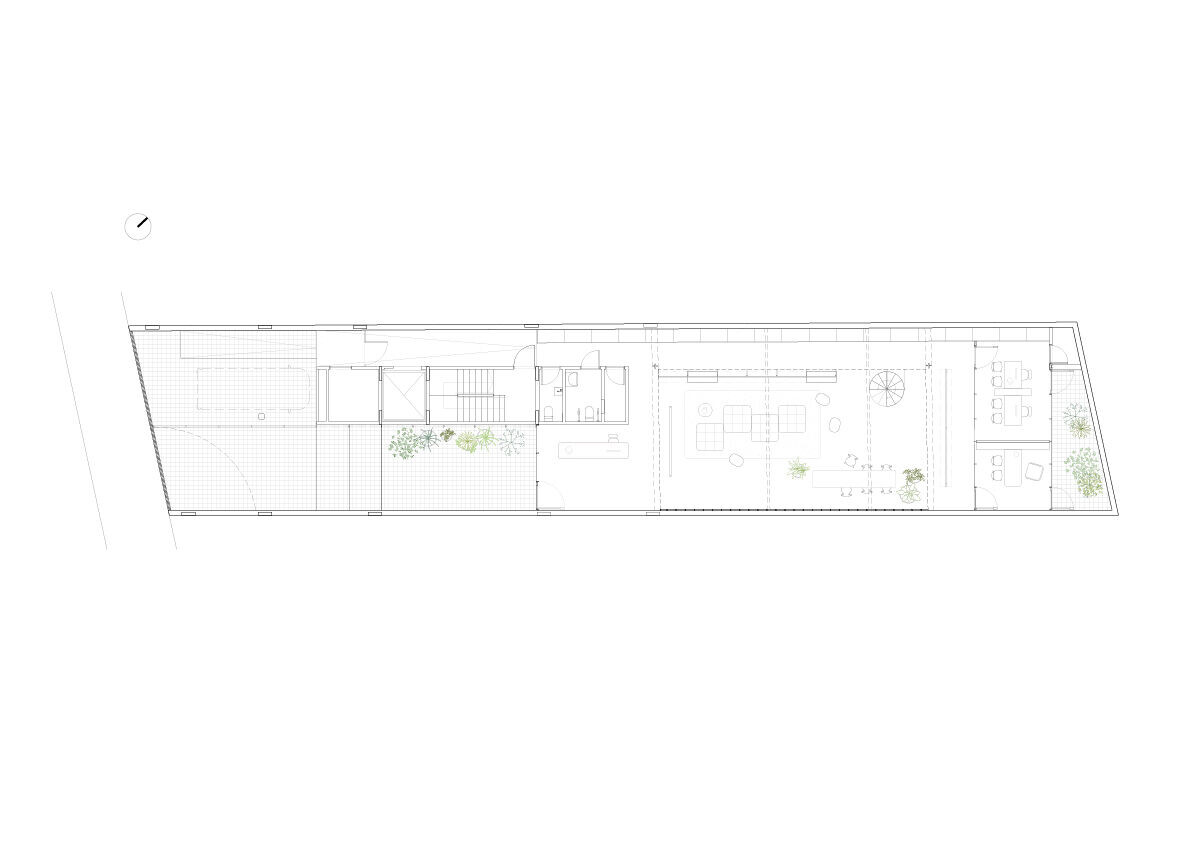The project consists of the expansion and restoration of an old warehouse in the Palermo neighborhood in the city of Buenos Aires.
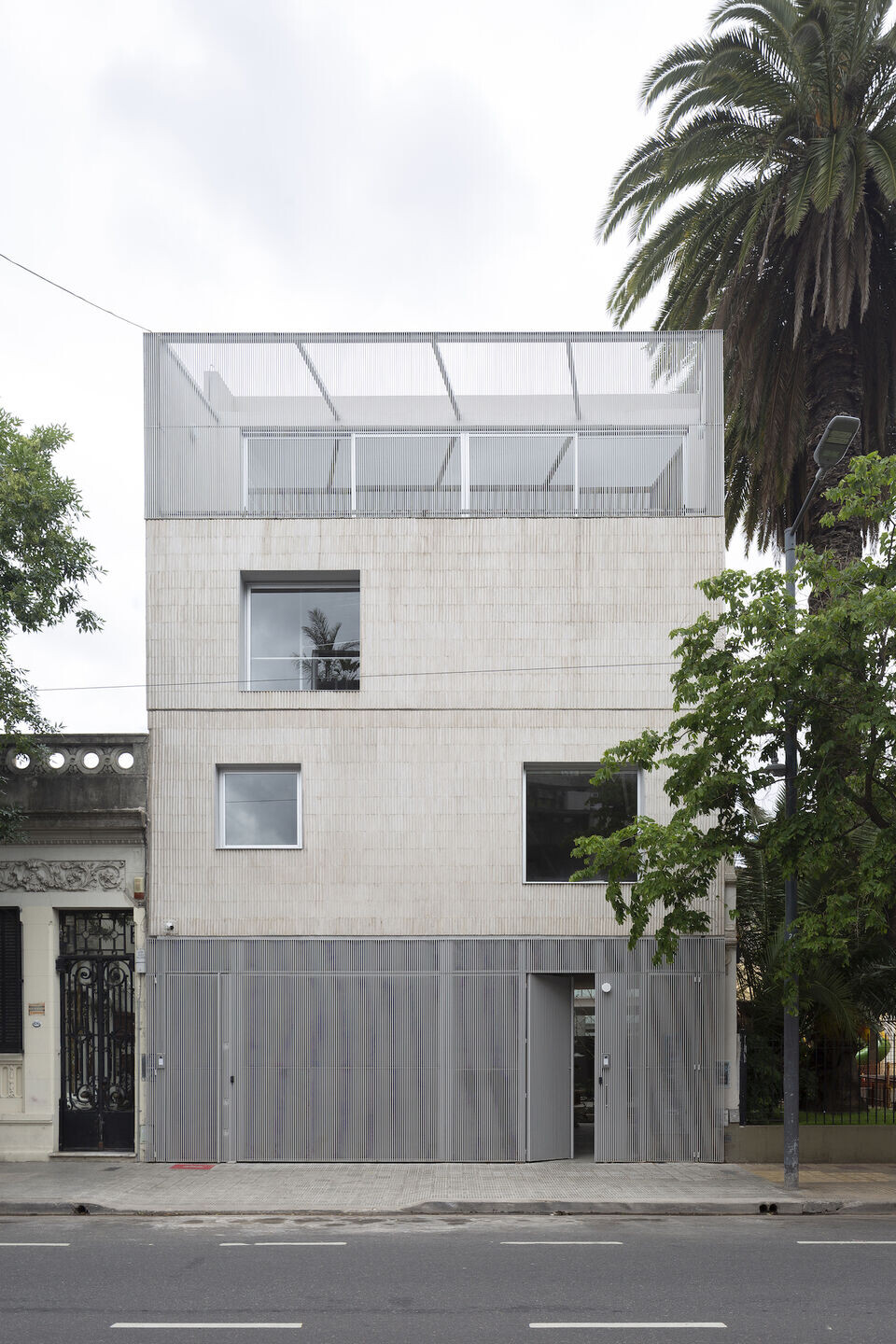

The building was to contain the offices, warehouses and exhibition spaces of a company that designs and sells clothing products.

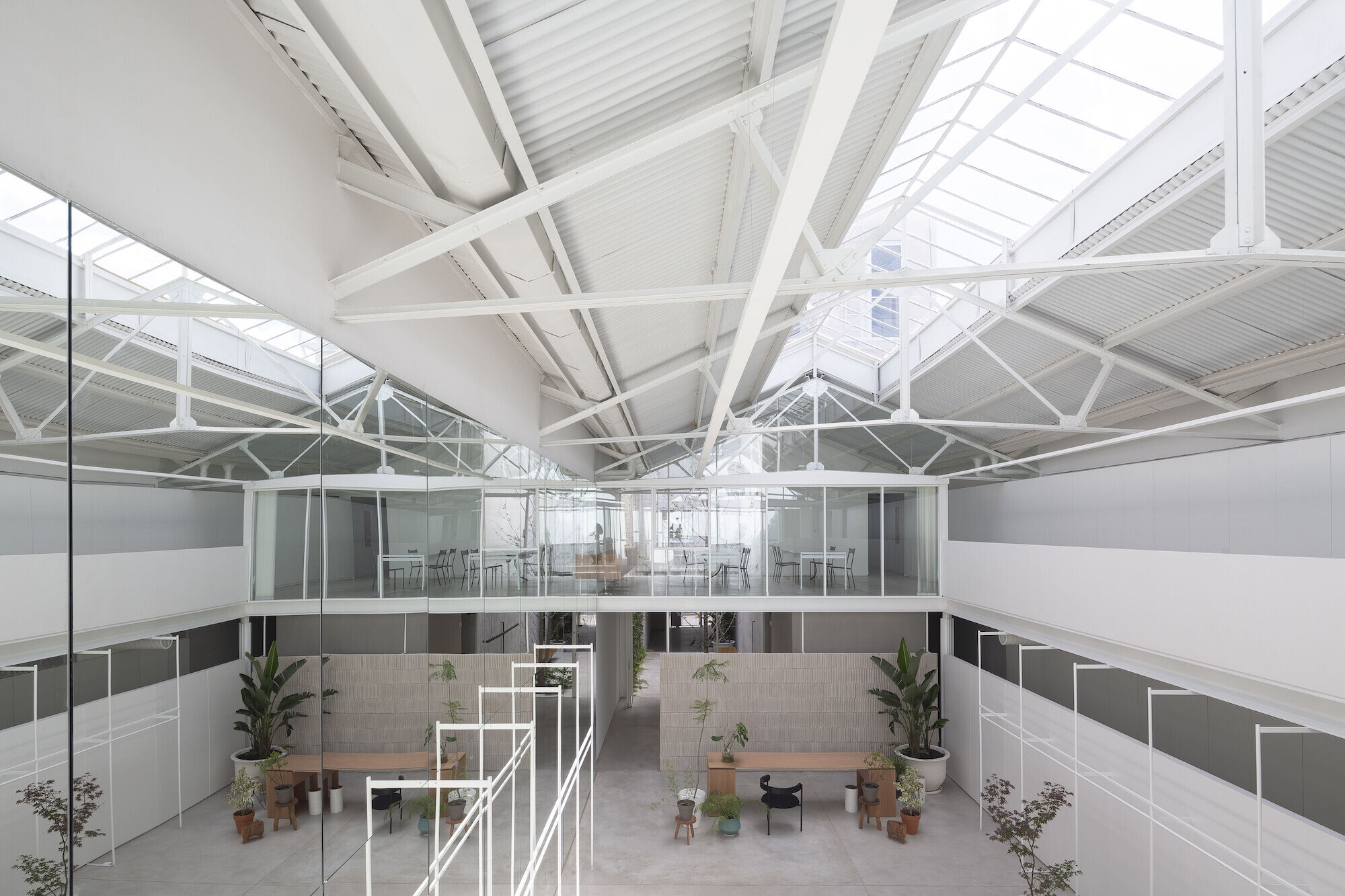
Two very dissimilar types of construction coexisted on the site: to the front an abandoned and very deteriorated sausage-type house and at the back a shed that functioned as a mechanical workshop. Between both buildings there was a courtyard that provided natural light and ventilation to both spaces.

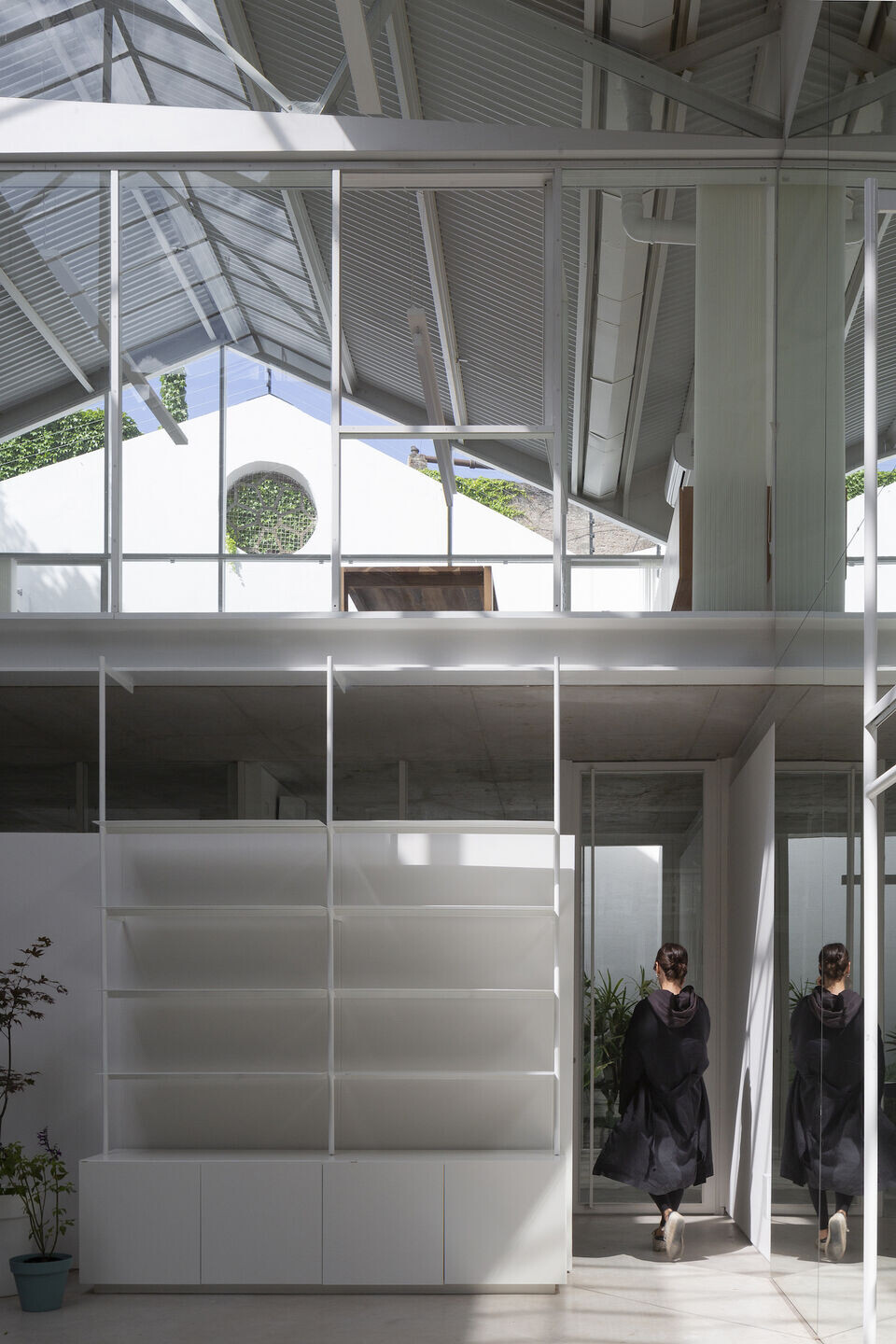
Preserving the existing courtyard as the articulating core of both constructions, the project decision was based on the enhancement of the existing shed, where the creative area is developed. The building where the brand's production areas and warehouses are located was designed on the front. This decision, which in principle is in contradiction with a typological tradition, allowed the creative area of the company to have a climate of absolute intimacy, generating a world of its own and sustaining the heterogeneity of the company's activities.
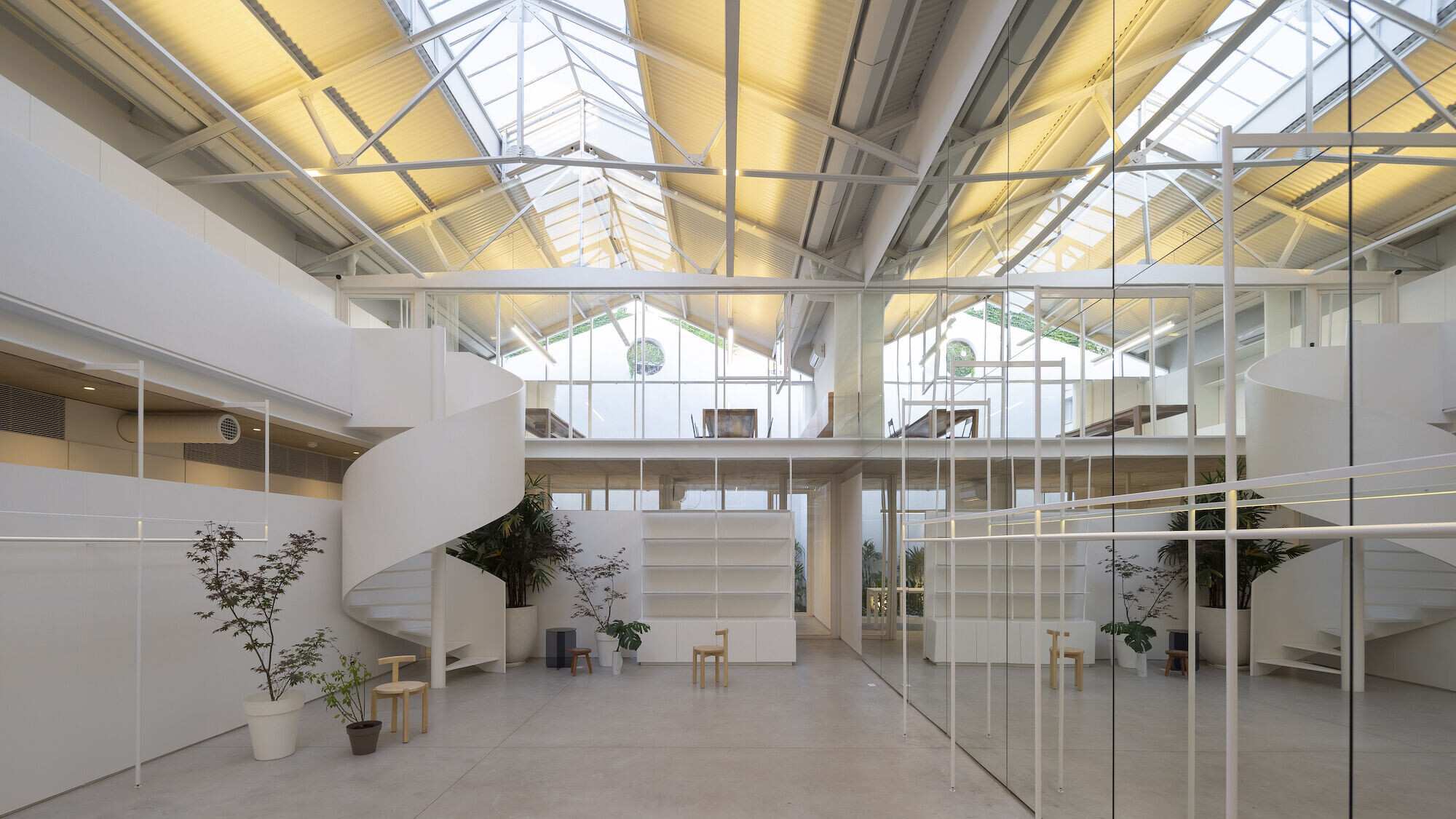
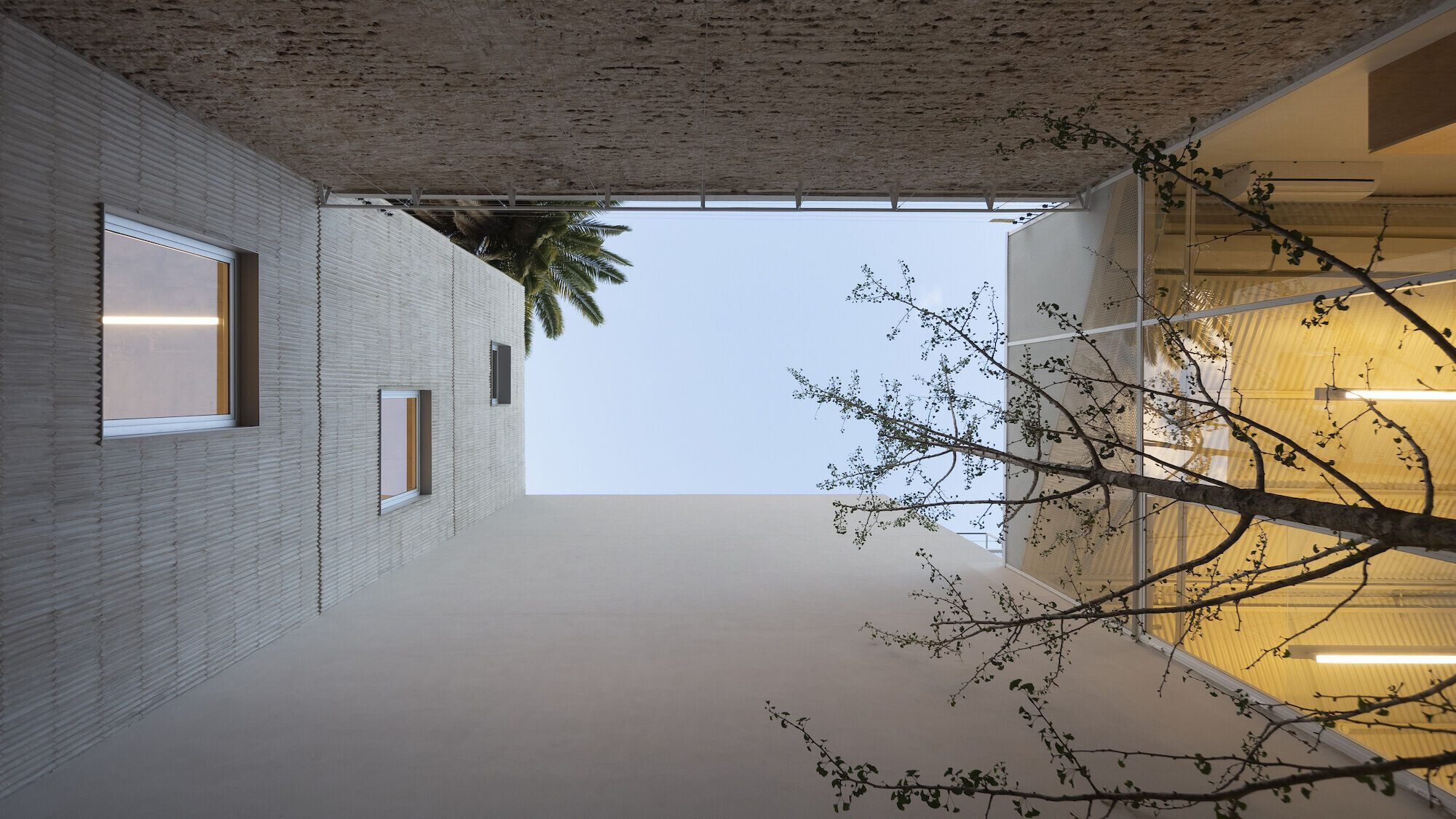
The central design axes that structured the project were deployed on the need for all environments to receive natural light and coexist with the outside space in some way, to value the existence and ensure the greatest possible space for each program. Based on this search, a new courtyard was created towards the back of the building, leaving the shed configured between two courtyards that ventilate and illuminate the programs that delimit it. The shed was stripped of its interior elements to leave the bare structure in view. Light colors were chosen for all the spaces to achieve, together with the mirrored cladding on the dividing wall, the sensation of spatial amplitude and maximize natural light.


Team:
Architecture Office: Study of Ana Smud and Daniel Zelcer + Camila Jalife
Project team: Ana Sol Smud, Daniel Zelcer, Camila Jalife. Ludmila Saubidet
Builder: Gealco
Lighting consultant: Arturo Peruzotti
Equipment : Agustina Gentili
Graphic Identity: Hummus studio
Landscape : Martina Zavalia
Photographs: Javier Agustín Rojas
