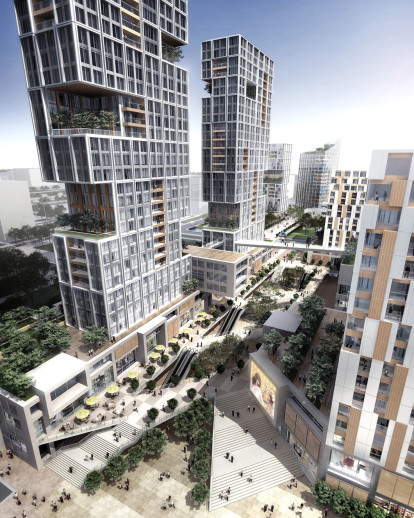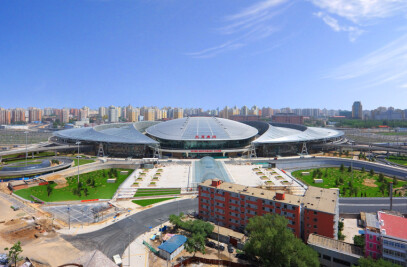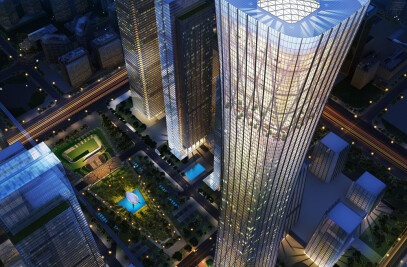Located in the core zone of the newly developed Eastern New Town, this mixed use masterplan incorporates sky gardens, sunken plazas, two office buildings, three residential towers culminating in approx 680 flats and serviced apartments, a 350m long retail street and a 120-key business hotel.
The combined site area of 40,660m2 site is composed of three blocks (C1-5, C1-6 and C1-7) with total above ground GFA of 175,000m2, situated in the Urban Mixed-Used District, with the Central Business District of 110ha to its west, a Government Administrative District of 85ha to its east, a Garden Residential District of 90ha to its north and an Arts and Culture District of 60ha to its south.
An internal retail street not only links the three sites together, it also serves as the main connector between the Central Business District (CBD) and the Government Administrative District.
A Sunken Plaza and Public Square are proposed at each end of the retail link which serves as primary nodes and gateways, the corners are further enhanced by anchor buildings for office use at each end.

































