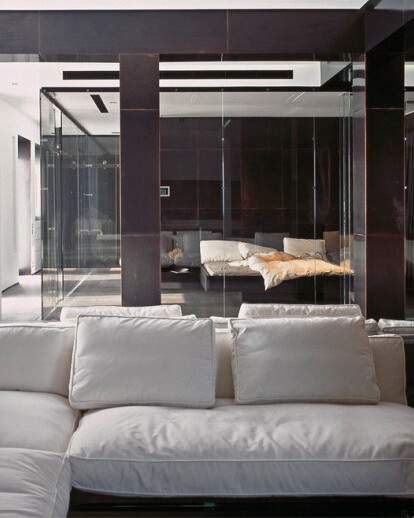The renovation of an apartment, in a building constructed in 1938, is an opportunity for architectural experimentation. The structural elements of the apartment that cannot be altered, lightwells, columns, beams and windows, are coated with refined copper, a material constantly changing, highlighting the enduring value of the building. The external wall is thickened to incorporate libraries, closets and storage areas.
The dark colour frames of the windows come in contrast to the white walls, creating a two-dimensional, undeep feeling and emphasizing the sense of light while diminishing the size of the walls.
The space is continuous, both aesthetically and visually. Instead of solid walls, the use of clear glass strengthens interaction and, through transparency and reflectivity, allows the urban scenery to enter the apartment. The two lightwells, coated with blackened copper, are the central elements of the architectural design. Around the first, a glass cube is designed that negotiates the idea of personal space. The cube sometimes is covered with a curtain and sometimes is left exposed to the indiscreet eyes.
The visitor can move around the cube, as it actually belongs to the living room. A glass spiral sofa has been placed around the second skylight, in order to accommodate and host the needs for sociability. Simultaneously, the different heights of the ceiling define the different spaces, while providing a sense of continuity.
Material Used :
1. Glass elements: Santambrogiomilano
2. Faucets: Dormbracht
3. Copper panels: Metallock
4. Burnt chairs: Moooi
5. Oven: Wolf
6. Fridge: Sub zero
7. Kitchen hood: Gaggenau





























