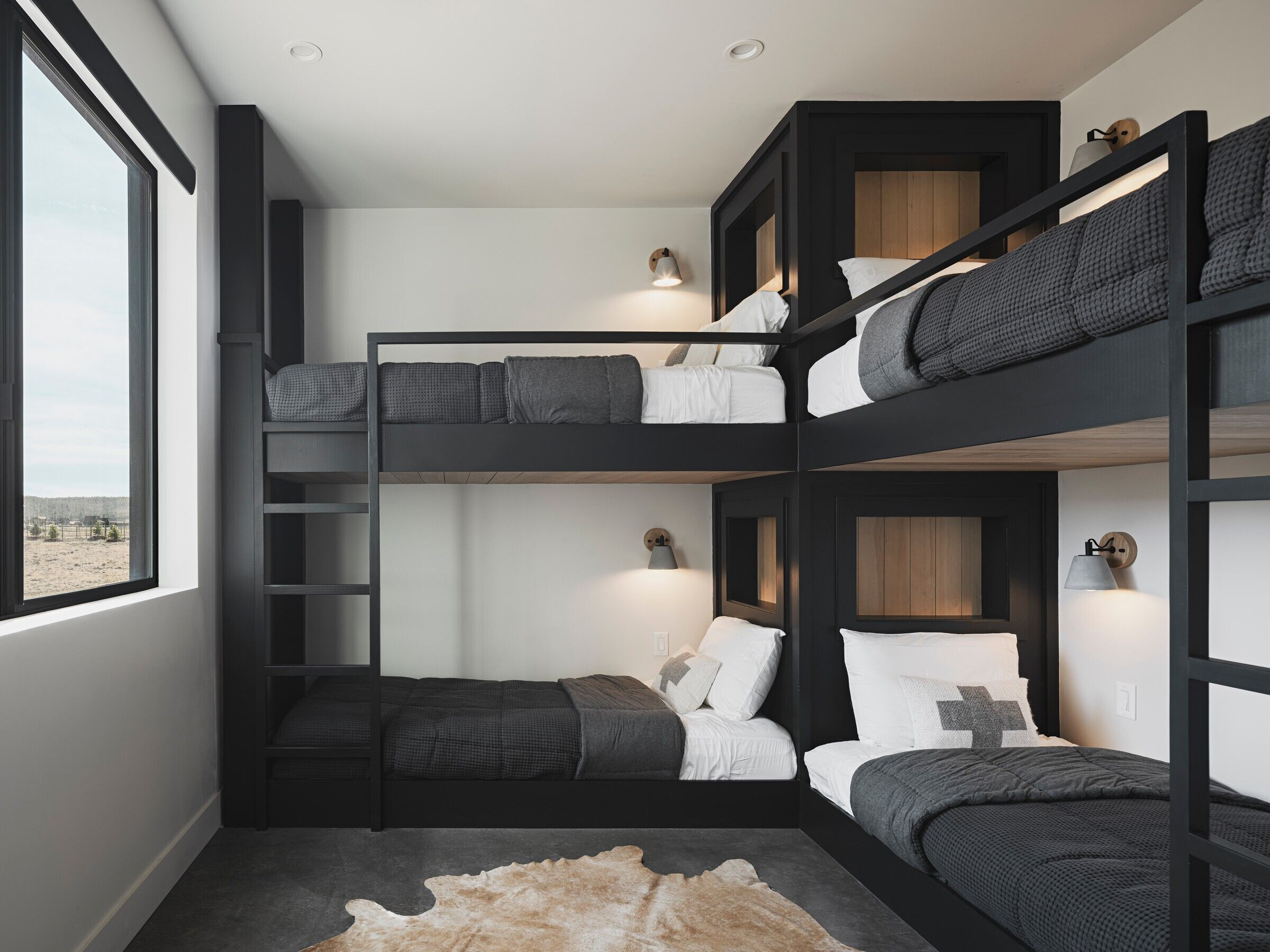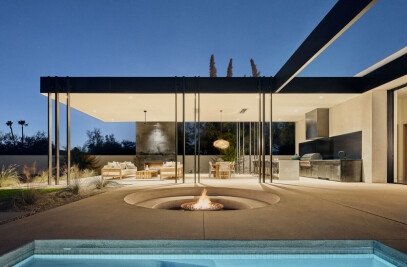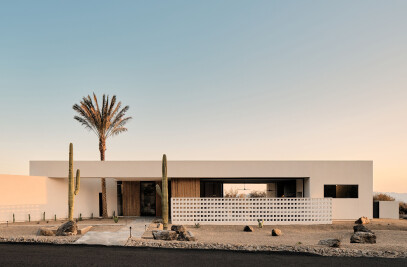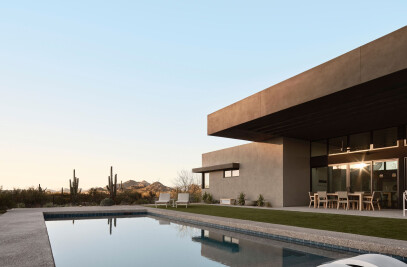Emerging from the harsh yet beautiful landscape of the San Francisco Volcanic Field in Flagstaff, Arizona, “Noir Peaks” is a new 2405 square foot house. The formation of the landscape and a nearby aspen stand informed the exterior design while the interiors were inspired by the Danish concept of Hygge, creating a refuge to recover, rest, reflect and re-energize before heading out on the next adventure.
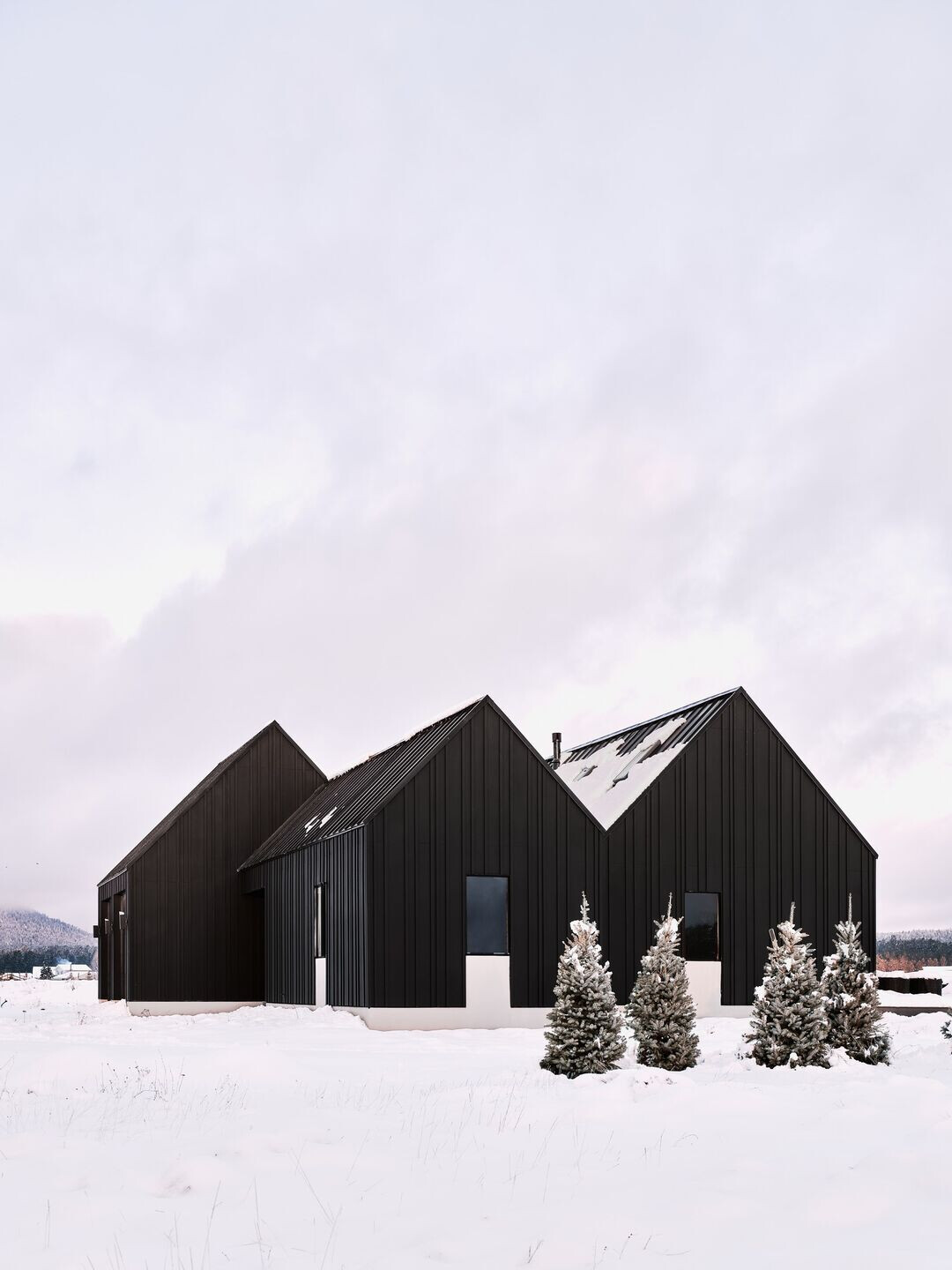
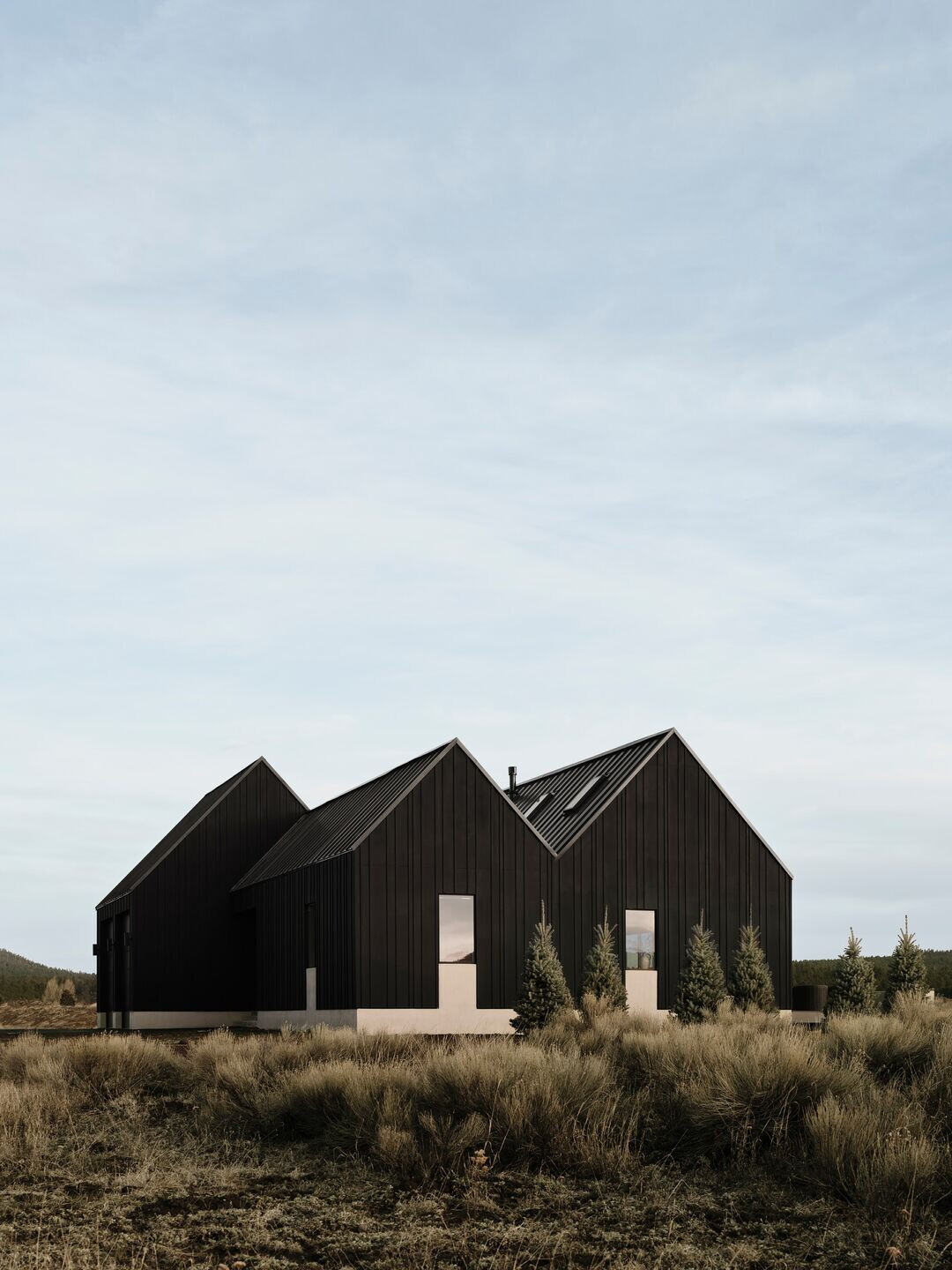
The property is part of a high altitude plateau 7300 feet above sea level with a generally muted palette of grasses and coniferous trees with stands of aspen dotting the higher elevations. This area would be flat without the volcanoes that break from the horizontal landscape dramatically towards the sky. Three gabled forms burst vertically from the ground to form the massing of the home, echoing the volcanic mountains dotting the plateau. The cladding is painted to match the local lava flow rocks and the battens are spaced in varying widths to evoke the trunk spacing in the nearby aspen forest.
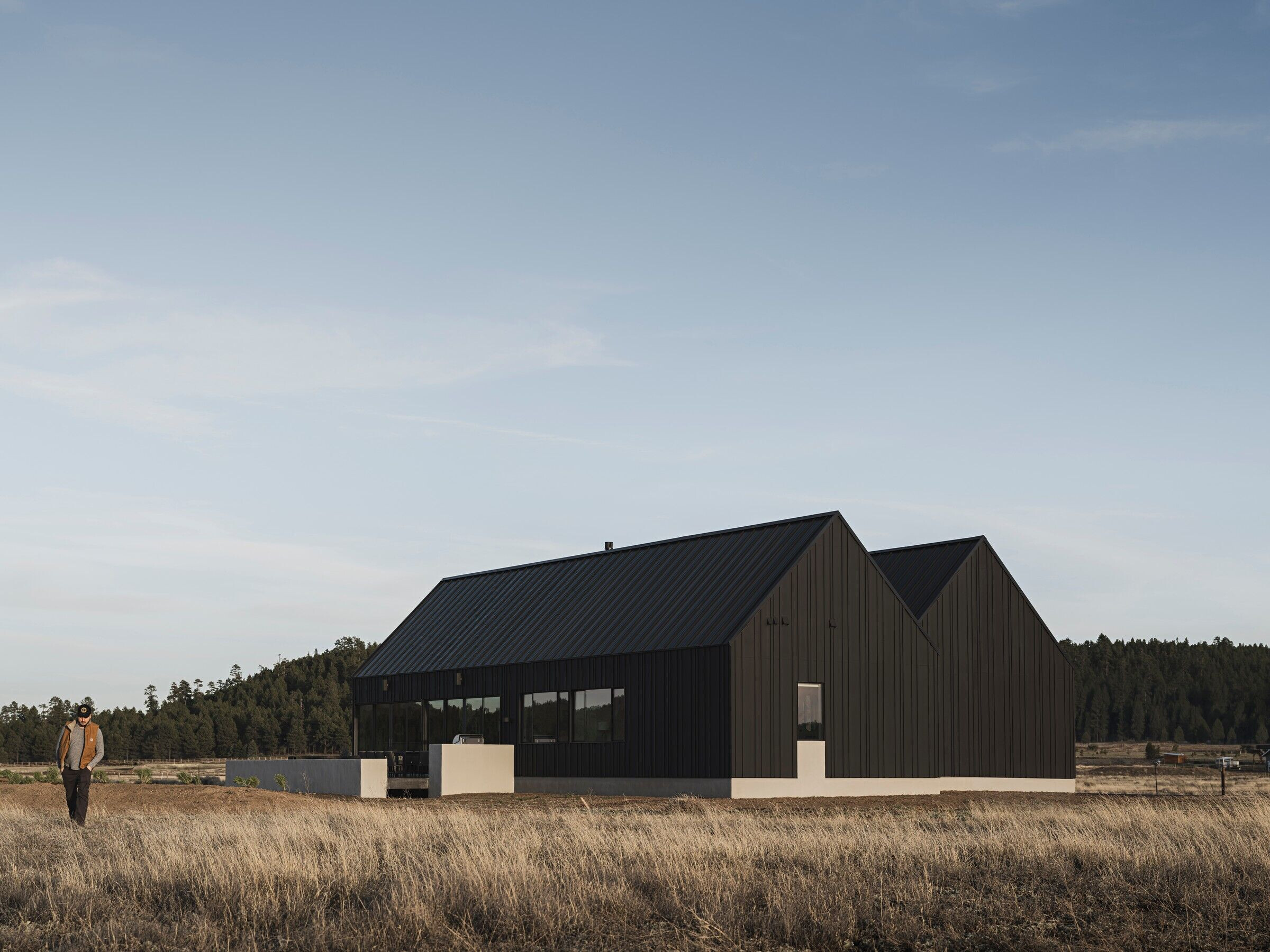
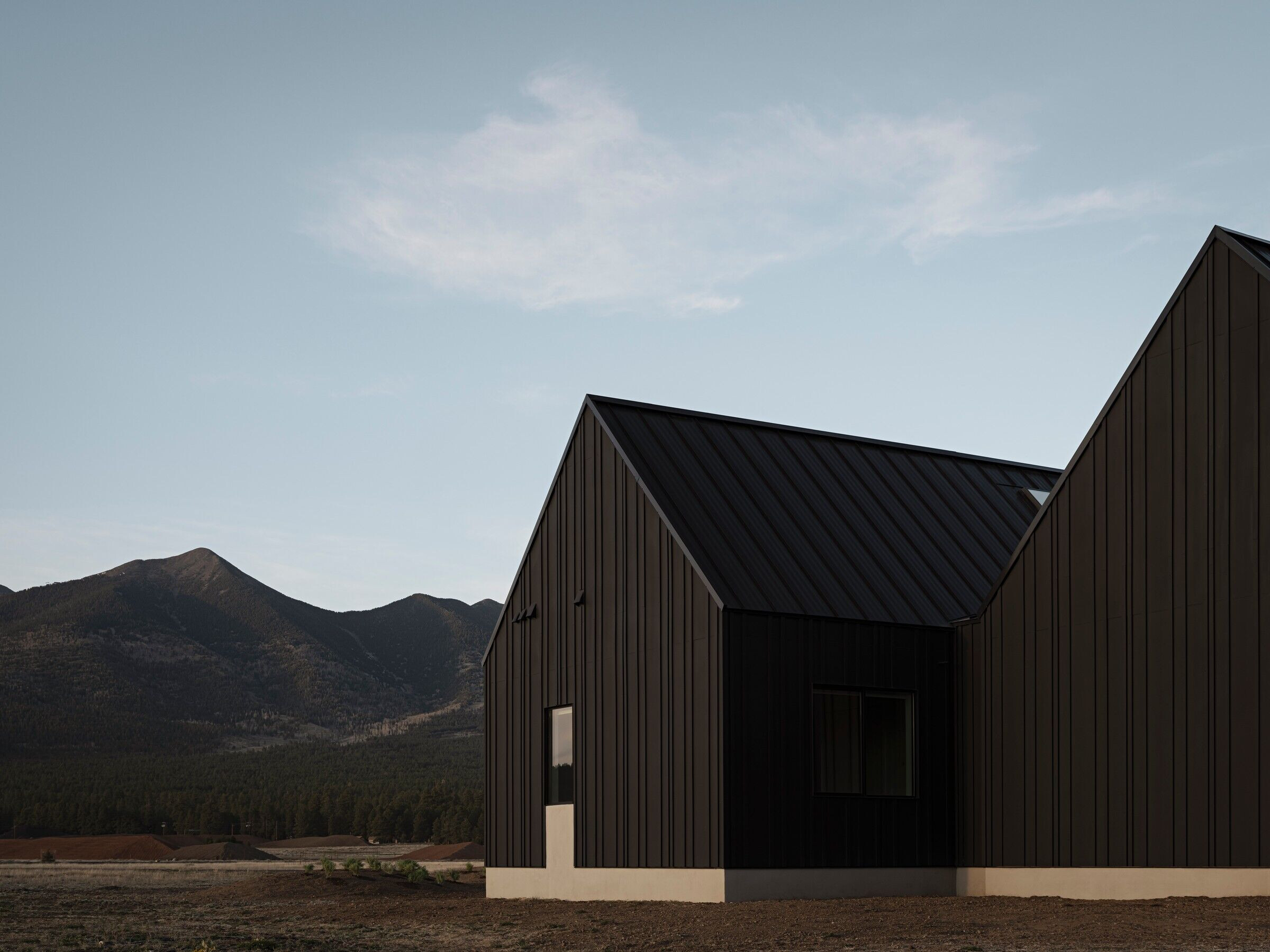
The floor plan is arranged to provide views of the San Francisco Peaks from the great room and all the three main bedrooms. To bring warmth to the interior, the vaulted ceilings in the great room and primary bedroom are finished in tongue and groove clear vertical grain hemlock with Texas Crème limestone fireplaces drawing your eye vertically in the space. Radiant heated concrete floors run throughout the house for a cozy daily sensation in the winter months.
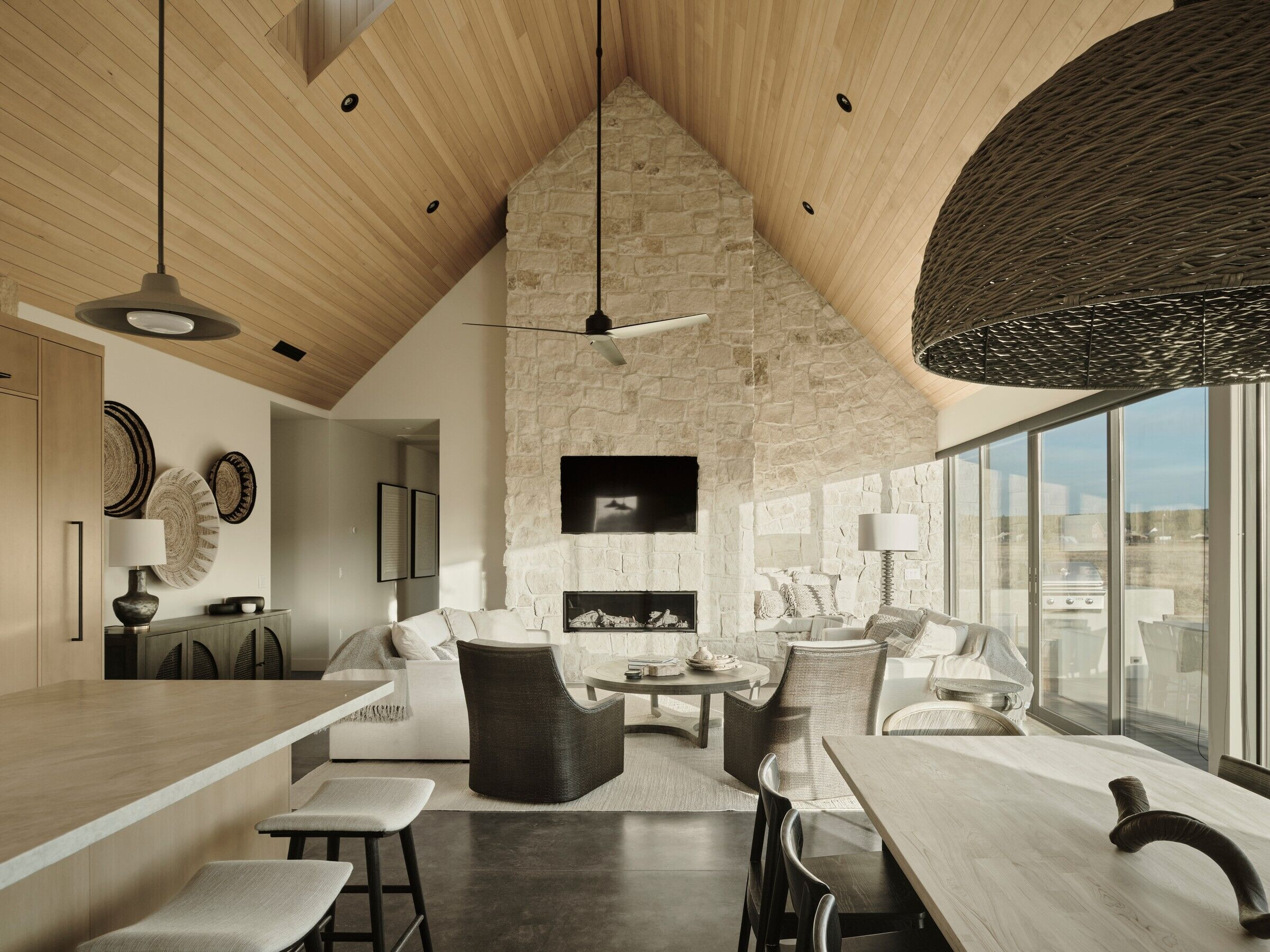
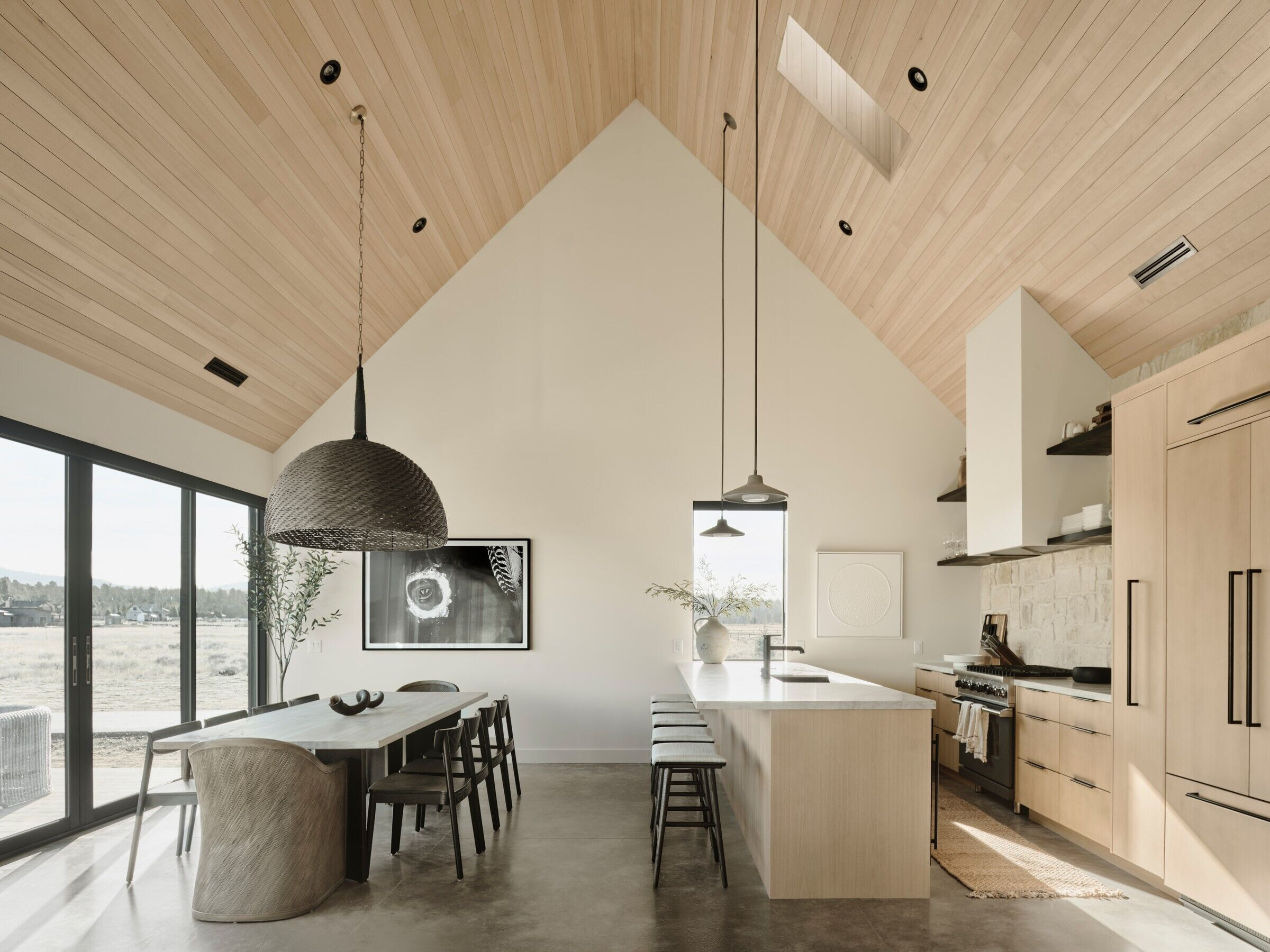
Team:
Architect: The Ranch Mine
Interior FF + E: Studio V
Builder: J Rio Management LLC
Photographer: Roehner + Ryan
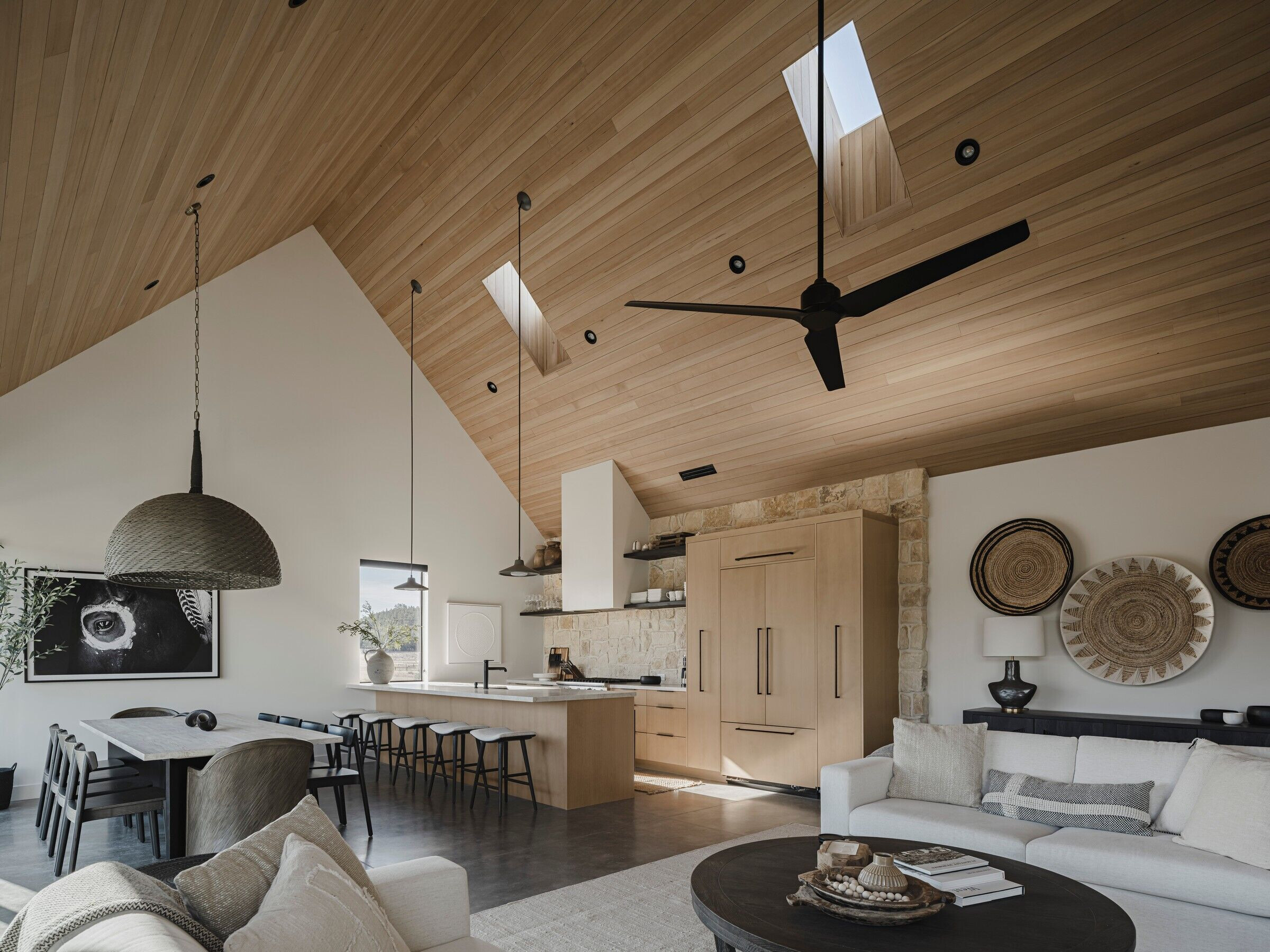
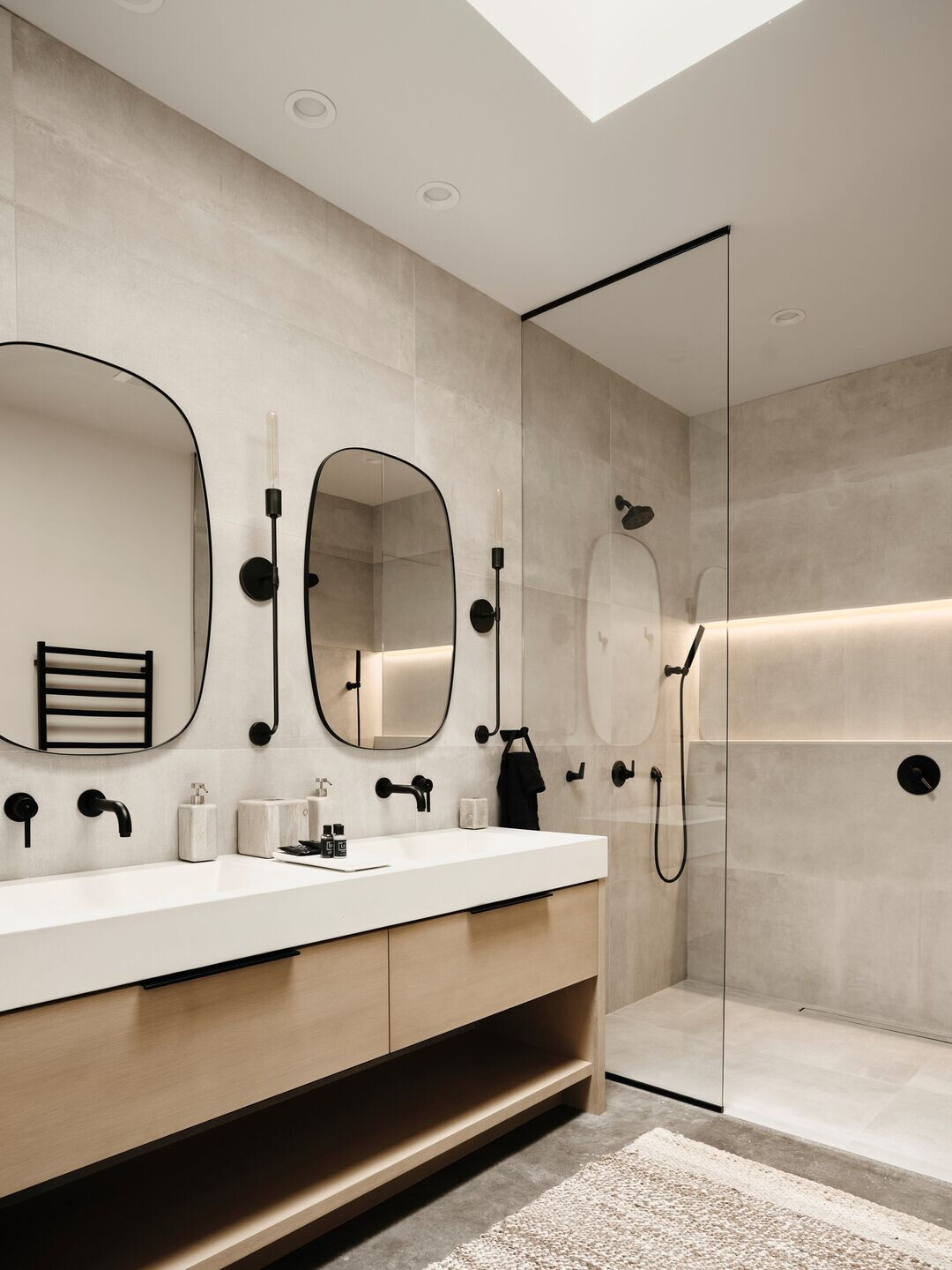
Material Used:
1. Facade cladding: Cement Board, James Hardie
2. Flooring: Site poured concrete
3. Doors: Wood, Simpson Doors
4. Windows: Thermally Broken Aluminum, Milgard
5. Roofing: Metal, Master Craft, Series 1500 Seam-loc panels
