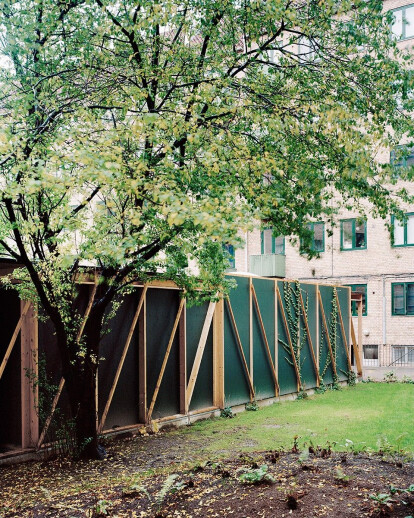The project for Ejerforeningen Nørrehus transformed the residents' common courtyard from being a purely utilitarian space to being oriented towards leisure and community. The first stage dealt with all the surfaces, new planting and playground. The Second phase dealt with a new house for the common facilities including, room for prams, the house keeper, and waste and recycling.
The transformation is financed by the surplus on the housing association’s maintenance budget and has only been feasible by keeping the previously paved areas. Therefore, the original contours of the courtyard still stand, but with a new outline, which gives an interesting tension between new and old, straight lines and curved. The polluted urban ground, which is expensive to dispose of, has been used to create the hilly landscape covered with new topsoil, and traversed by two diagonal paths in oversized standard concrete slabs connecting the courtyards different functions.
An existing glass covered steel structure is enclosed by a new wooden structure turned inside out, exposing the structural members, to make the pavilion reminiscent of a garden pavilion rather than a garbage shed. The rhythmic structure coheres the building yet breaks it down into smaller segments, not to appear too big. The workshop roof opens towards the sky through a standard circular skylight, exposing a beam for suspending machines for reparation. Alterations to the structure add variation to the volume. A recess creates a cover in front of the room for prams. Insulated parts are covered in external boards, with an espalier repeating the rhythm of the diagonal braces. The side facing the courtyard is clad in mirrors with espaliers, expanding the experience of the green landscape.































