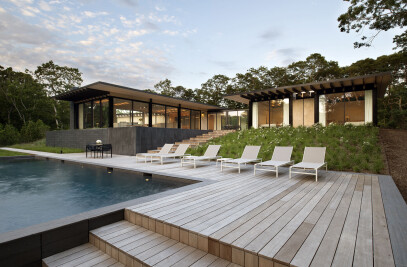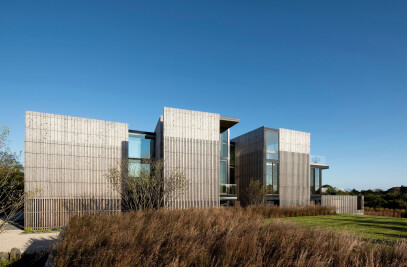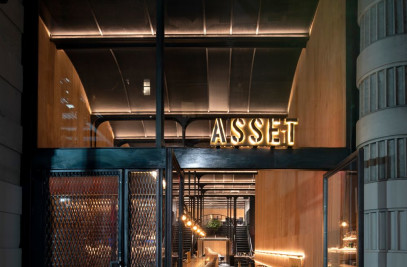Many contemporary commercial structures are planned with inherent disposability, minimizing initial cost at the expense of fortitude and long-term usefulness. This owner-occupied project challenges the conventional approach, enhancing the property’s value with durable material systems, flexible infrastructure, and adaptable spatial organization.
Based on vernacular building traditions, simple forms and naturally weather-resistant materials are employed instead of complex geometries, high-tech coatings, or materials that are at odds with the environment, both in the aesthetic sense of standing out among neighboring buildings and in the ecological sense of their toxicity. Copper shingles will show the effects of weathering but not succumb to them for at least 100 years. Similarly, the rainscreen siding of cedar planks will patina but endure, its longevity increased by an innovative fastening method of custom stainless steel clips.
The clips grip the edges of each board instead of penetrating it with fasteners. Allowed to expand and contract and free of penetrations, the typical first point of failure, the boards will outlast typical cedar siding. In the same way that a car’s tires are prolonged by rotation, with the clip system the boards can be transferred from severe- to moderate- weathering facades and individually flipped front-to-back, further increasing their lifespan. A garden of beach grass insulates and protects the roof from sun and weather.
Planted in modular trays, individual portions of the green roof can be removed for maintenance or to add future technologies such as photovoltaics. Future technological developments are accounted for inside as well. Reflecting the siding, interior walls are clad by the same system of boards and clips.
The boards can be easily removed and replaced, providing access to continuous chases that contain the power distribution, phone, and data cabling, as well as hvac ductwork. Electrical and hvac outlets can be moved, wireless transmitters hidden, and data cables upgraded with minimal disturbance.
Additionally, the wood screens serve an acoustic purpose, the spaces between them admitting and trapping sound to prevent echoes in the large open spaces. The open-plan interior also provides for changing spatial needs. The hybrid steel and engineered wood structure allow for unencumbered, airy, daylit spaces that can be easily reconfigured. Even the overhead lighting in these open spaces provides for adaptation. Decorative globes hang from their cords on a grid of the siding clips. Light fixtures can be moved among the various clips depending on different furniture layouts.
In addition to enhancing the building’s value, the qualities of durability and flexibility lay the foundation for its sustainability. Unlike many “green” buildings, this project attends to basic construction elements instead of relying on auxiliary technologies to make it sustainable. By simplifying the structure’s configuration, minimizing building technologies, and facilitating future adaptation, the project attains “timelessness”; it will outlast its contemporaries and extend our natural resources.
Material Used:
1. Doors & Windows – Arcadia
2. Bluestone – Bistrian Materials
3. Workstations - Knoll
4. Stools – Industry West
5. Pendant Fixtures – Tech Lighting
6. Rooftop Planters – Green Roof Outfitters
7. Parking Bumpers – P.T. Timbers

































