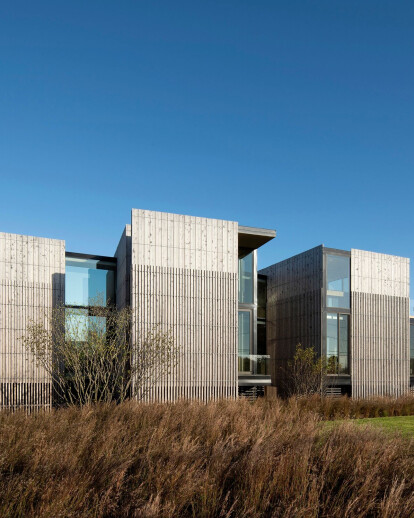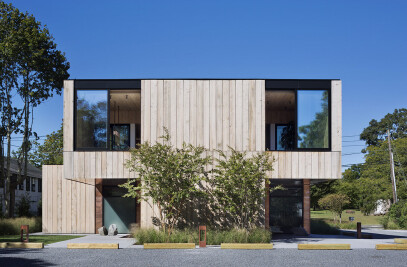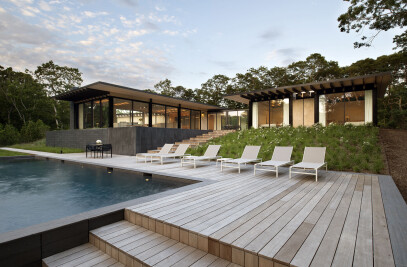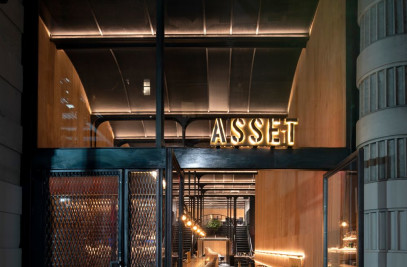Too often the architectural response to flood-prone sites is to distort conventional designs and methods to meet the flood protection requirements, masking the issue at best. In contrast, the design for this property overlooking a coastal pond and the ocean beyond celebrates the periodically rising water levels. Rather than hiding the flood damage prevention measures, the design takes advantage of them, thereby embracing the duality of the wetland landscape to intertwine nature and built form.

The house, pool, decks, and sanitary field are elevated and broken apart to let flood waters flow around and between them, thereby reducing the potentially damaging hydrodynamic pressure of coastal flooding. Thus the house becomes a series of vertical volumes from which to observe the ocean view, the agrarian landward view, and the dynamic ground plane itself. Perched safely above, flooding becomes a non-threatening event, a periodic change in the home’s relationship with the ground. From the glass-enclosed bridges that connect the volumes, one can appreciate the dramatic spaces between the them, whether flooded in wet periods, or interconnected by flows of native plantings in the typical drier periods.

The composition of the volumes in the landscape is guided by program and the surrounding context. The orientations of each volume are influenced by the desire for ocean views or sights of the pastoral landscape and respond to the use that occurs within.
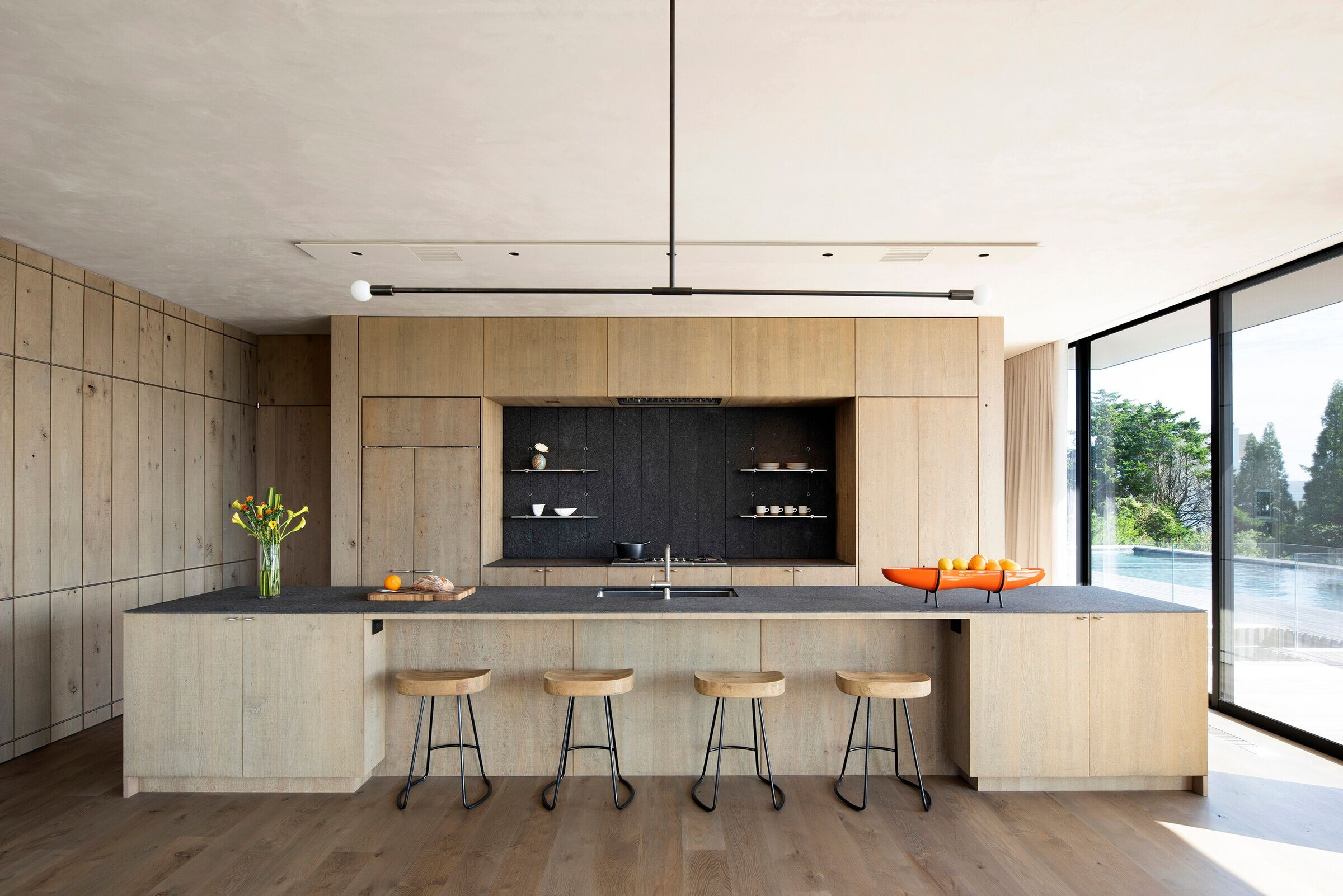
Programmatically, pulling apart the spaces allowed for maximum privacy as four guest bedrooms are separated from the living areas and master suite. Communal spaces have flexibility to flow to the outdoors and extend onto elevated decks by means of full height sliding glass doors.
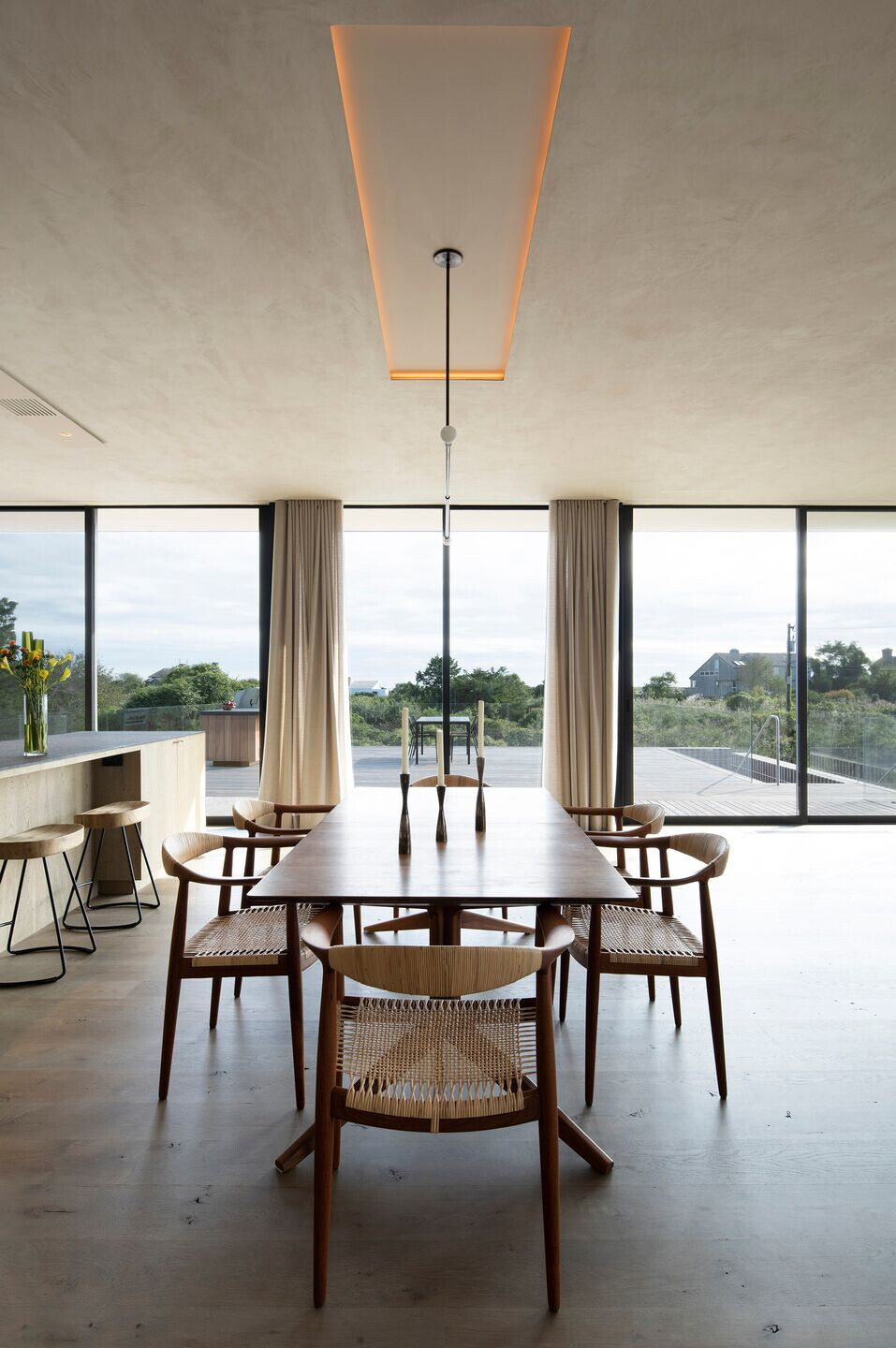
The building’s location, straddling the agrarian and coastal landscapes, inspired the articulation of the wood siding. The board and batten design is reminiscent of nearby vernacular structures while its two-layer composition allows for selective control over its opacity. At grade level the boards are omitted and the battens form an open screen to let floodwater flow through it per FEMA regulations. Above, overlapping boards and battens are opaque to mask neighboring houses from view. At the roof line, the battens are omitted to let light filter between the boards. The transitions between the varying opacities occur along horizontal datum lines that ring the towers, breaking up the verticality of the facades and referencing tide lines left by fluctuating water levels.
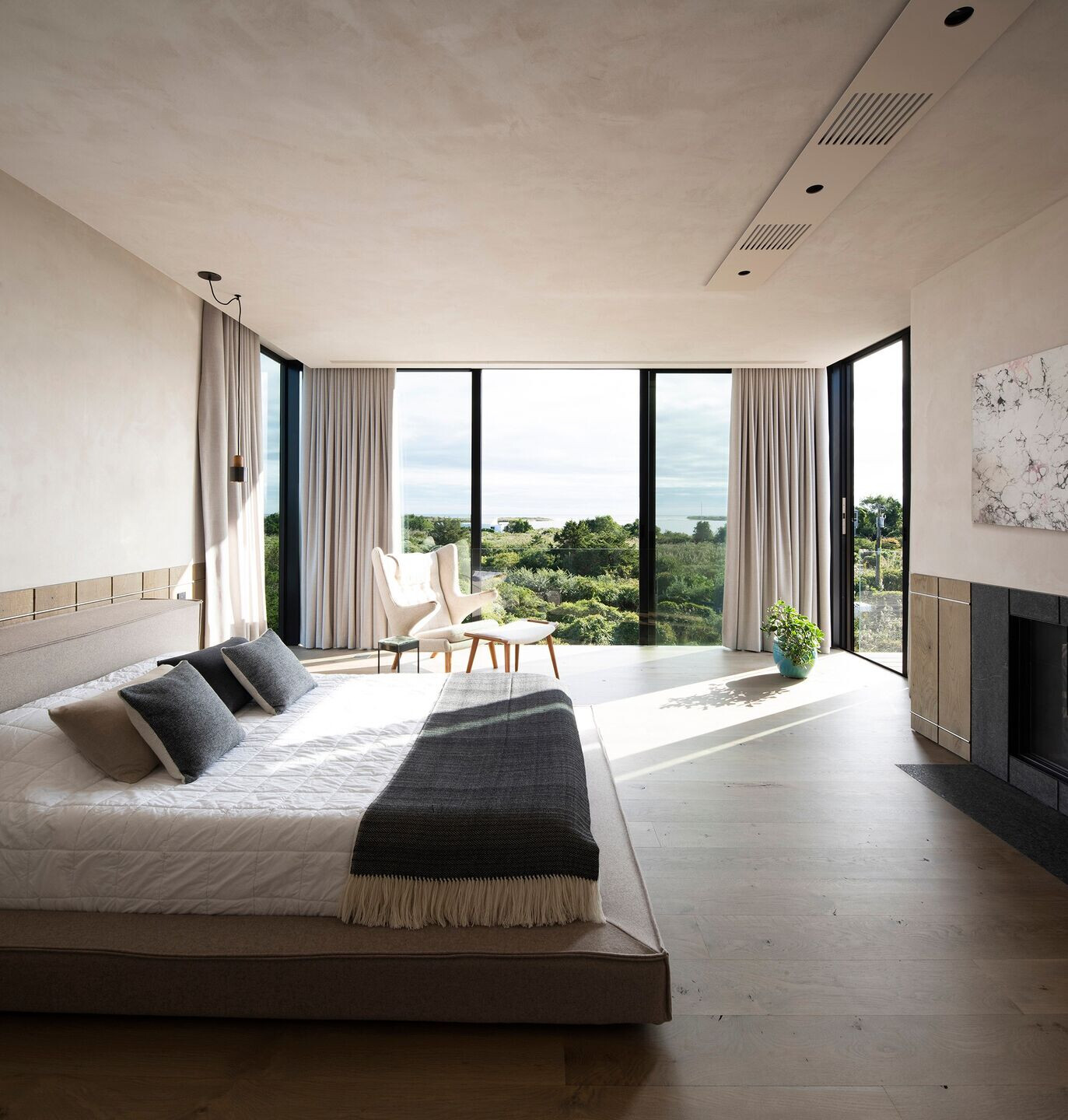
The language expressed by the exterior siding translates to the design of the interior spaces as well. The horizontal datum lines are visually transcribed onto the interior walls by means of material transitions for interior finishes and wall claddings. Wood clad walls at the first level transition into wainscoting and light painted walls at the upper floors. This visual link expresses the seamless connection between interior and exterior as one travels throughout the house.
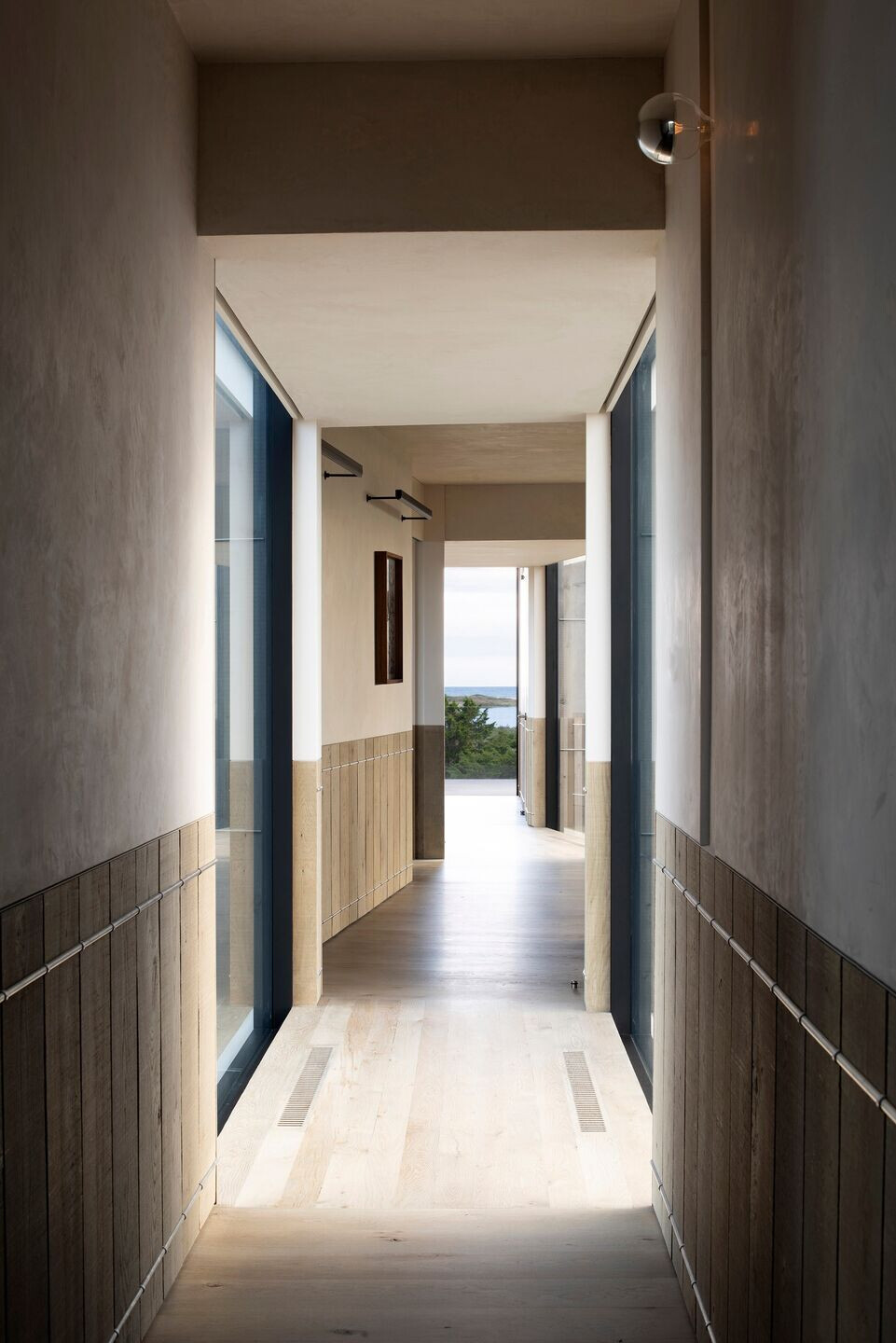
By creating a homogenous relationship between the architecture and nature, one is constantly reminded of the place in which they reside. Natural elements are invited into the home and are experienced on a daily basis, thus becoming a part of everyday life.

