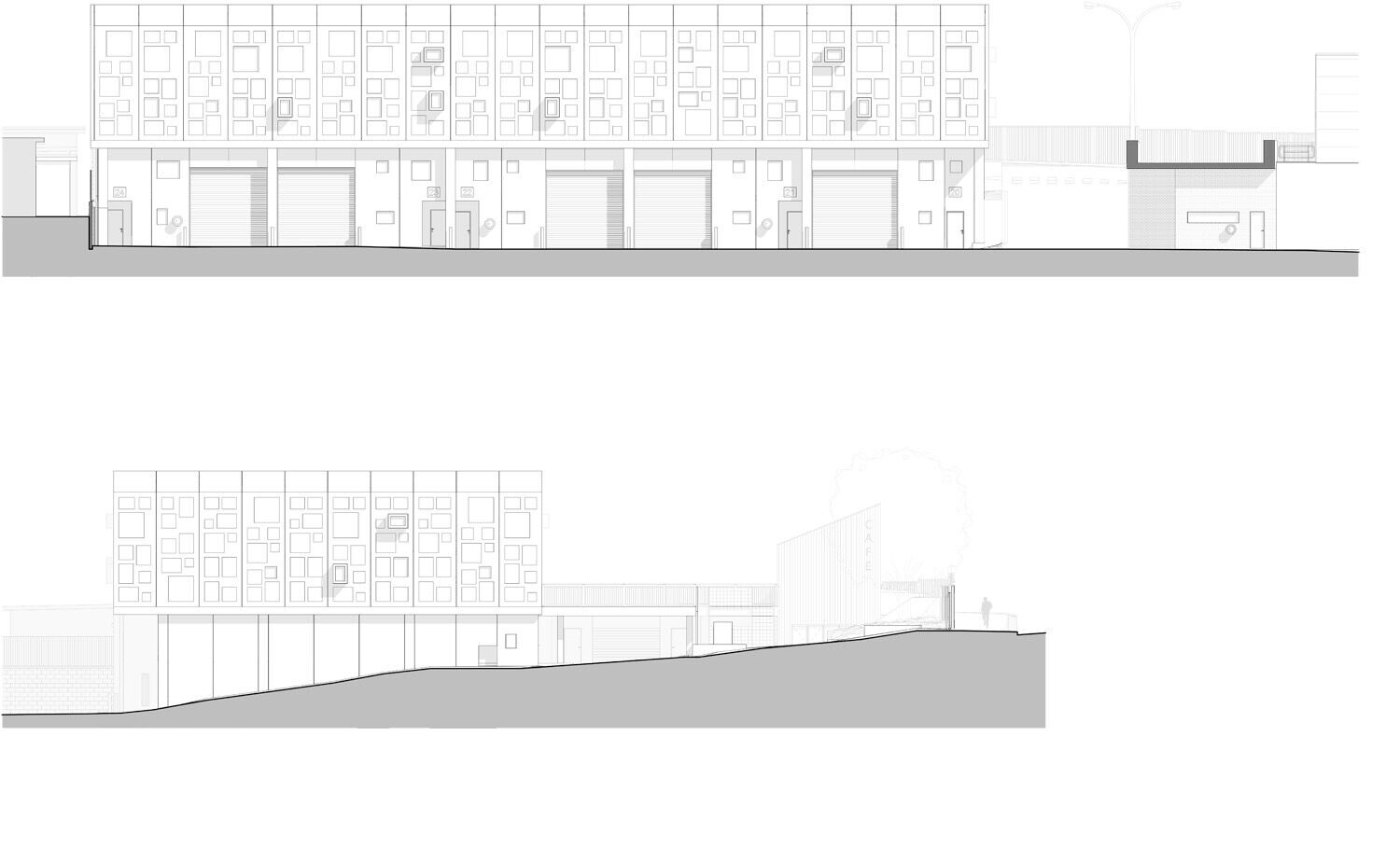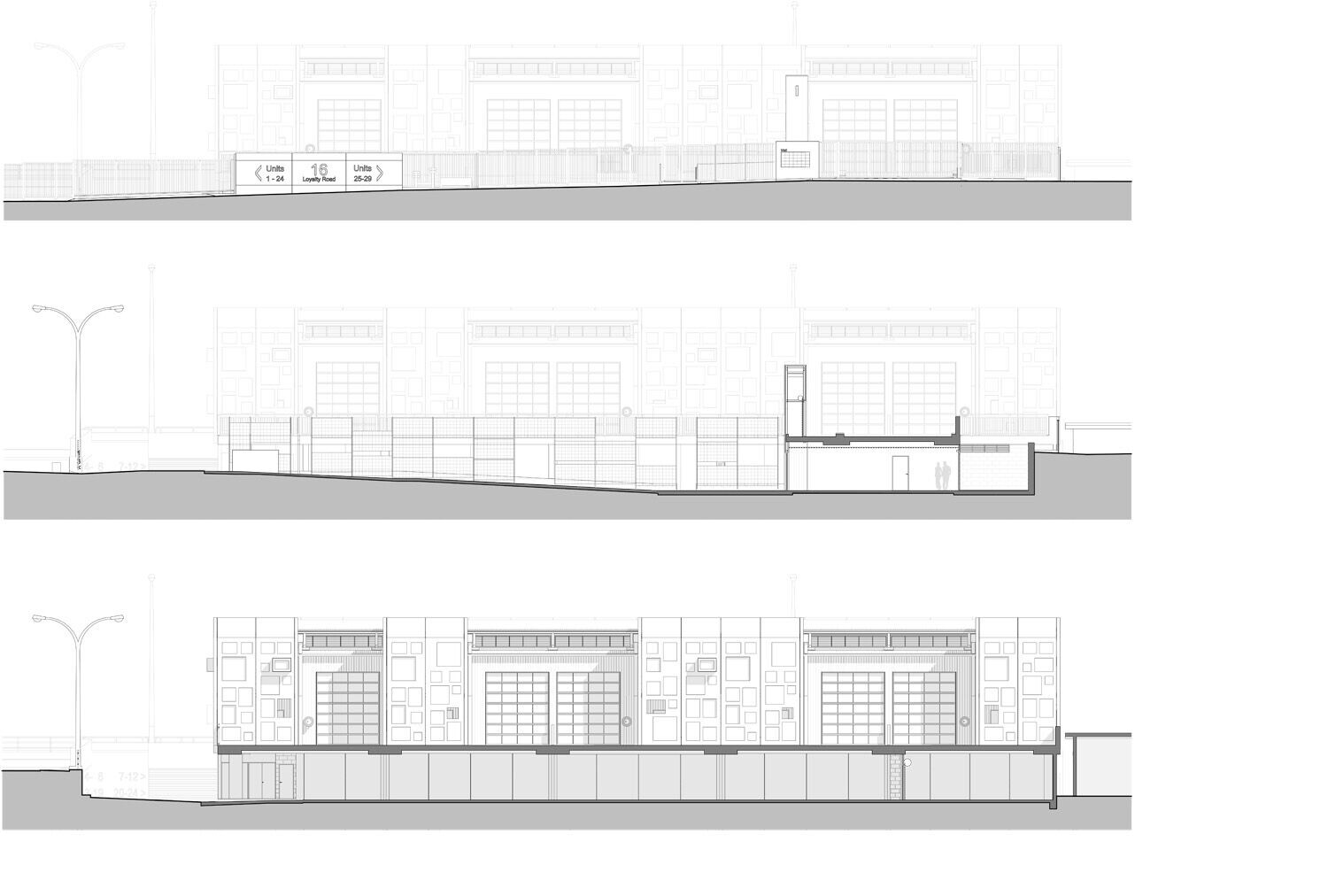The site is in an industrial zone in the North West of Sydney. It is on the edge of a sandstone ridge, surrounded by native bushland and a creek. There are views south to the fast growing skyline of Sydney’s second city, Parramatta, in the geographic centre of the sprawling metropolis.The small industrial zone is low scale with well-maintained gardens surrounding the factories, offices and warehouses.
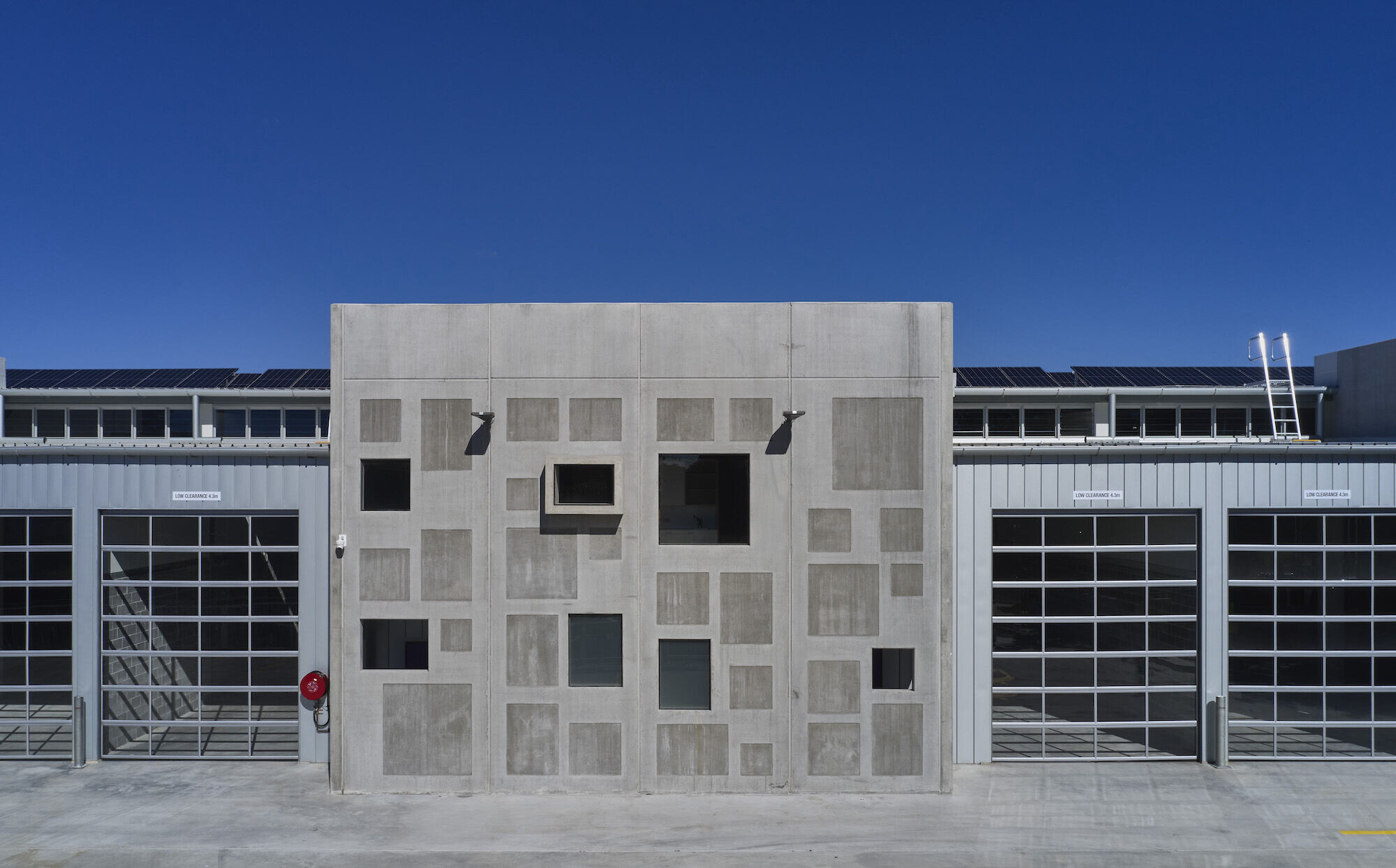
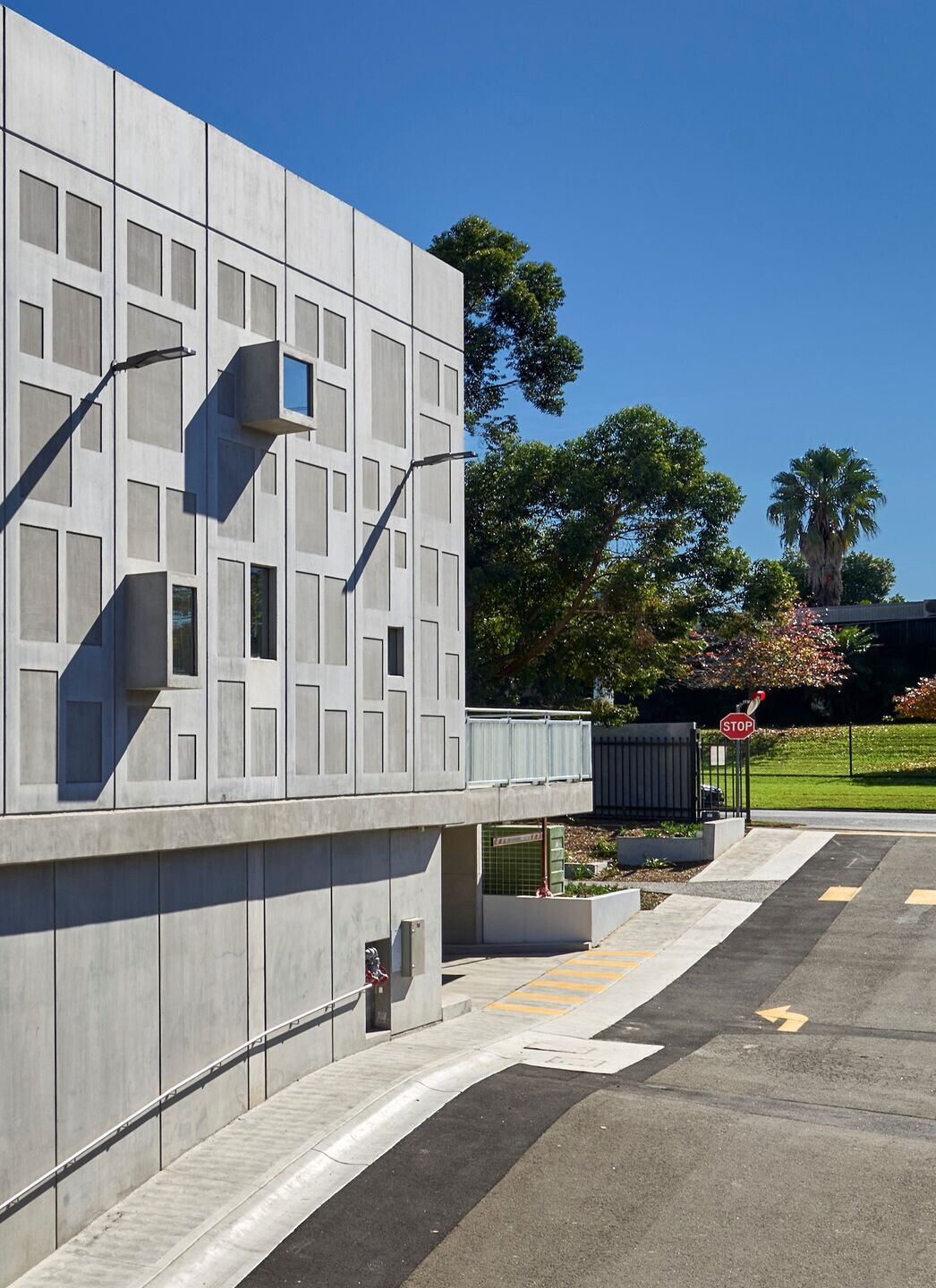
The building sits inside a larger complex with twenty other warehouse units and offices in two adjacent buildings in an 8000m2 hillside site.
An existing precast concrete warehouse and brick office were demolished to allow for the new building and the original ‘clinker’ bricks were salvaged, cleaned and reused in the café, courtyard and landscaping.
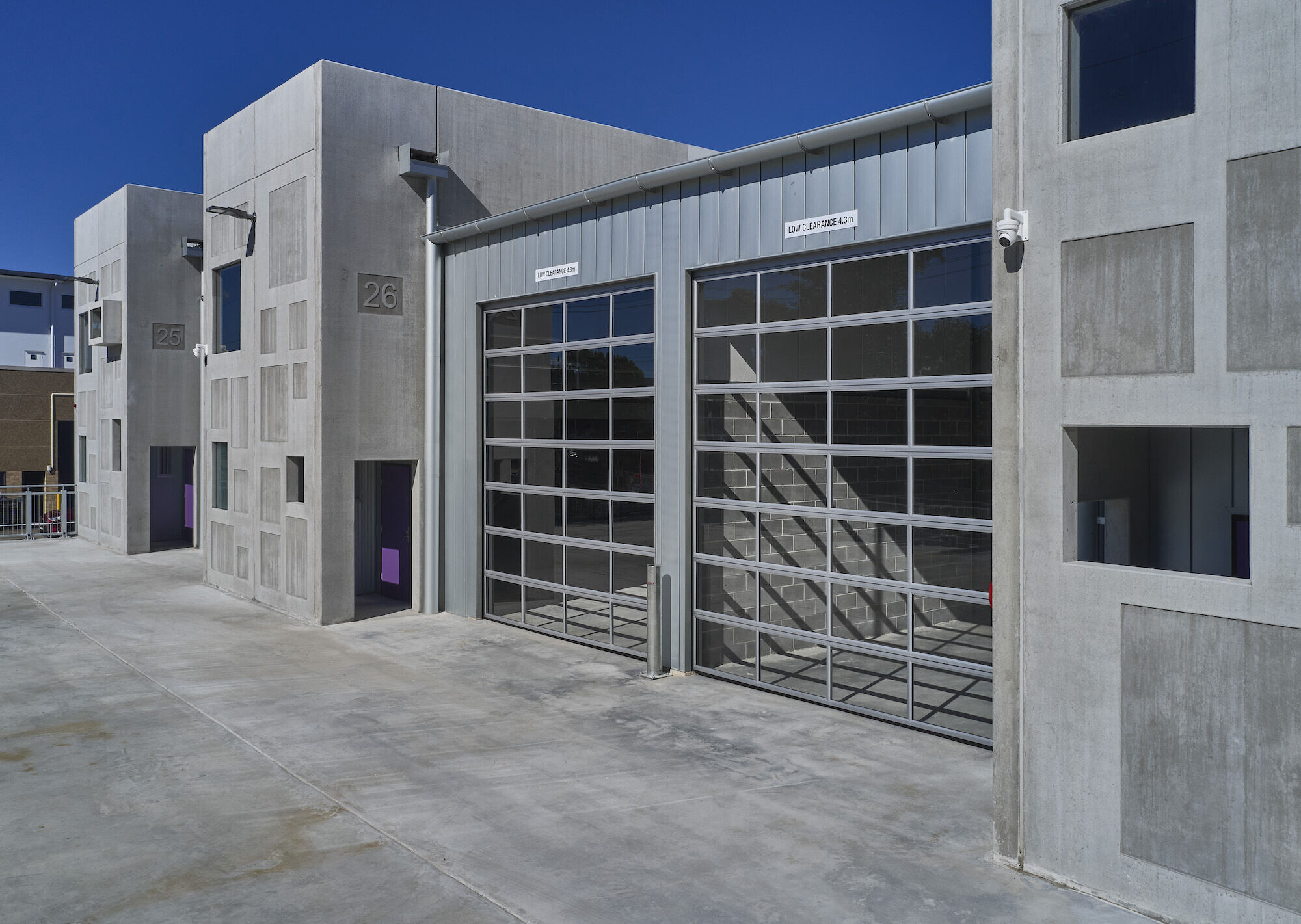
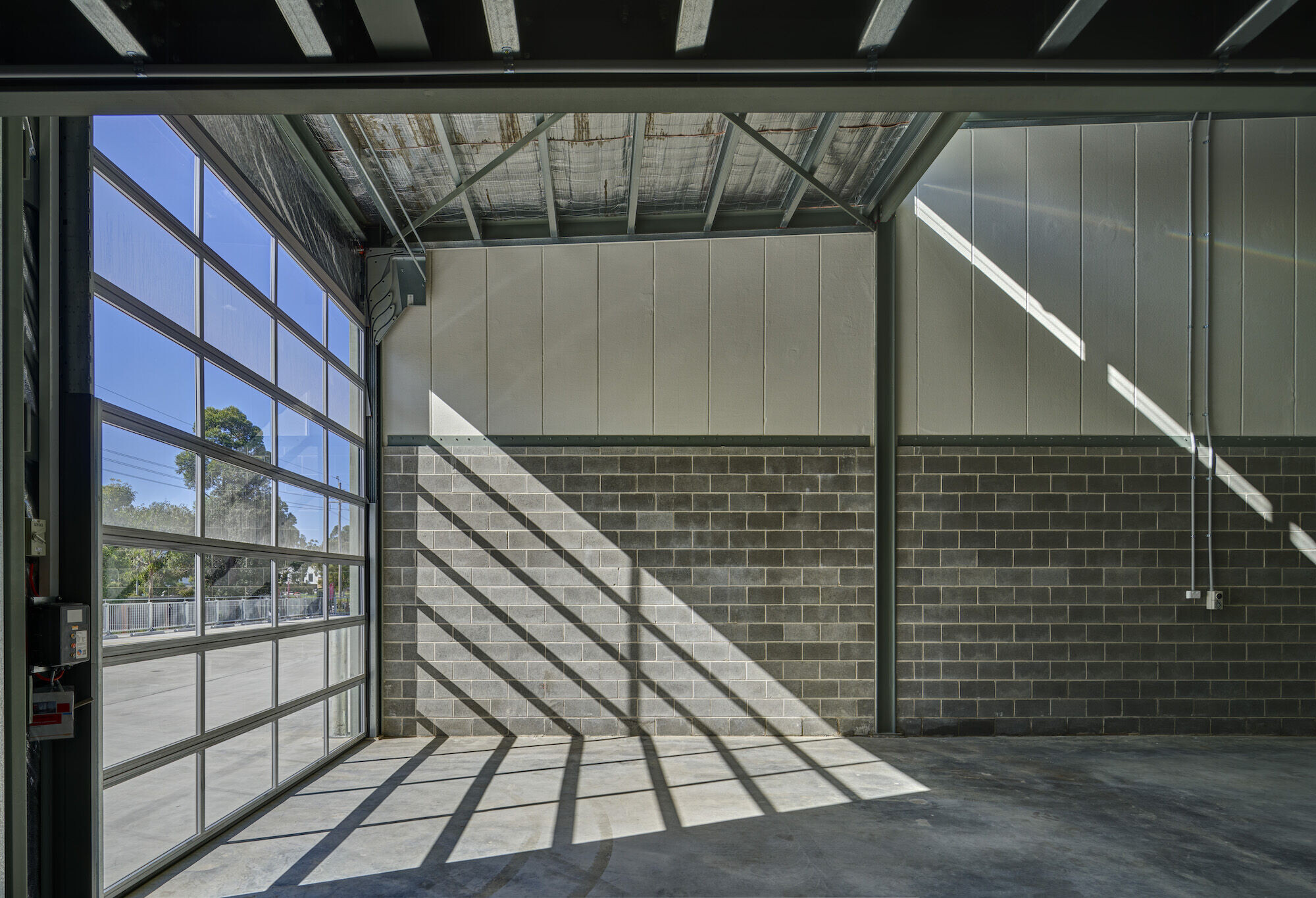
The client’s representative was an architect and so the brief allowed a little room for more than just the minimal programmatic and function requirements. He requested a recognisable, ‘branded’ building that would help define the rest of the complex as it is redeveloped. The building was to be its own ’sign’, distinguished from the standard box warehouses.
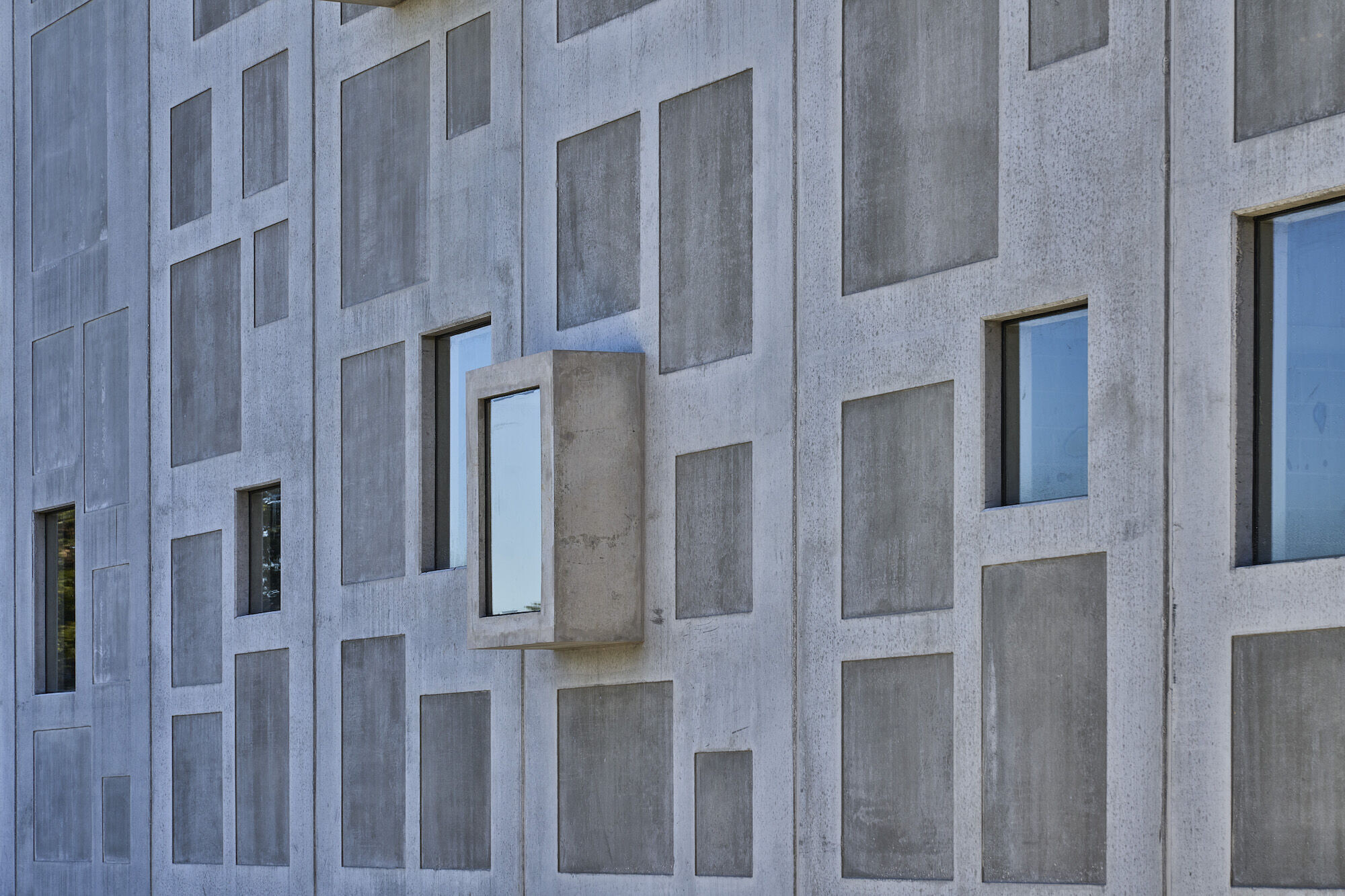
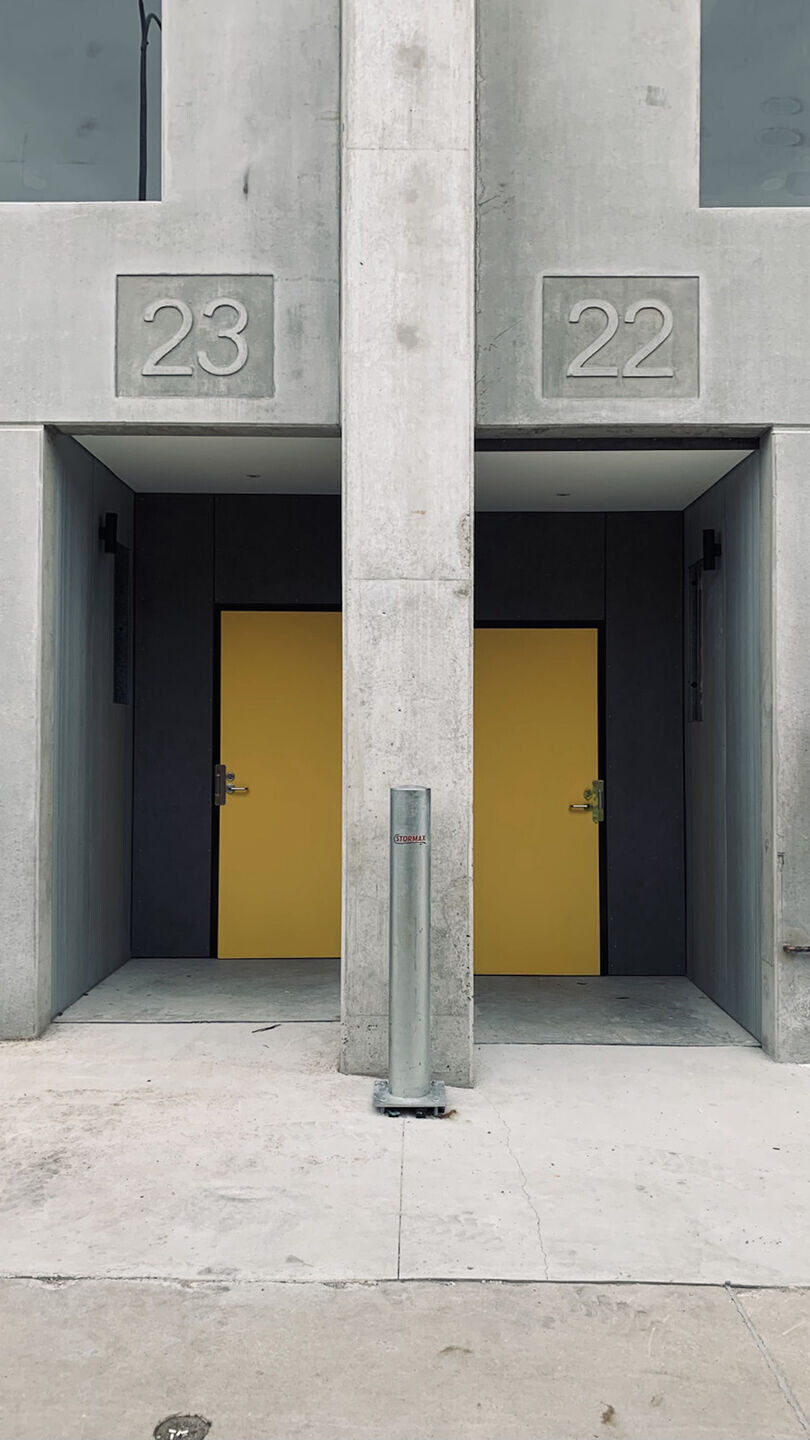
The intent is for the building to become more than just storage warehousing in the future. The design allows for the building to become an active precinct that encourages more customer interaction with the companies that occupy the units. With shopfront retail waning and increased internet purchasing, the possibility of direct sales and product display occurring in the warehouse environment is highly likely. To allow for this, the building is provided with a frontage that addressed the street in a positive, appealing way to encourage engagement. An articulated street front lowers the scale of the complex and the glazed sectional doors open the warehouses up to the street and invite engagement to customers and visitors. This anticipates the changing role of warehousing as it becomes part retail and part service provider.
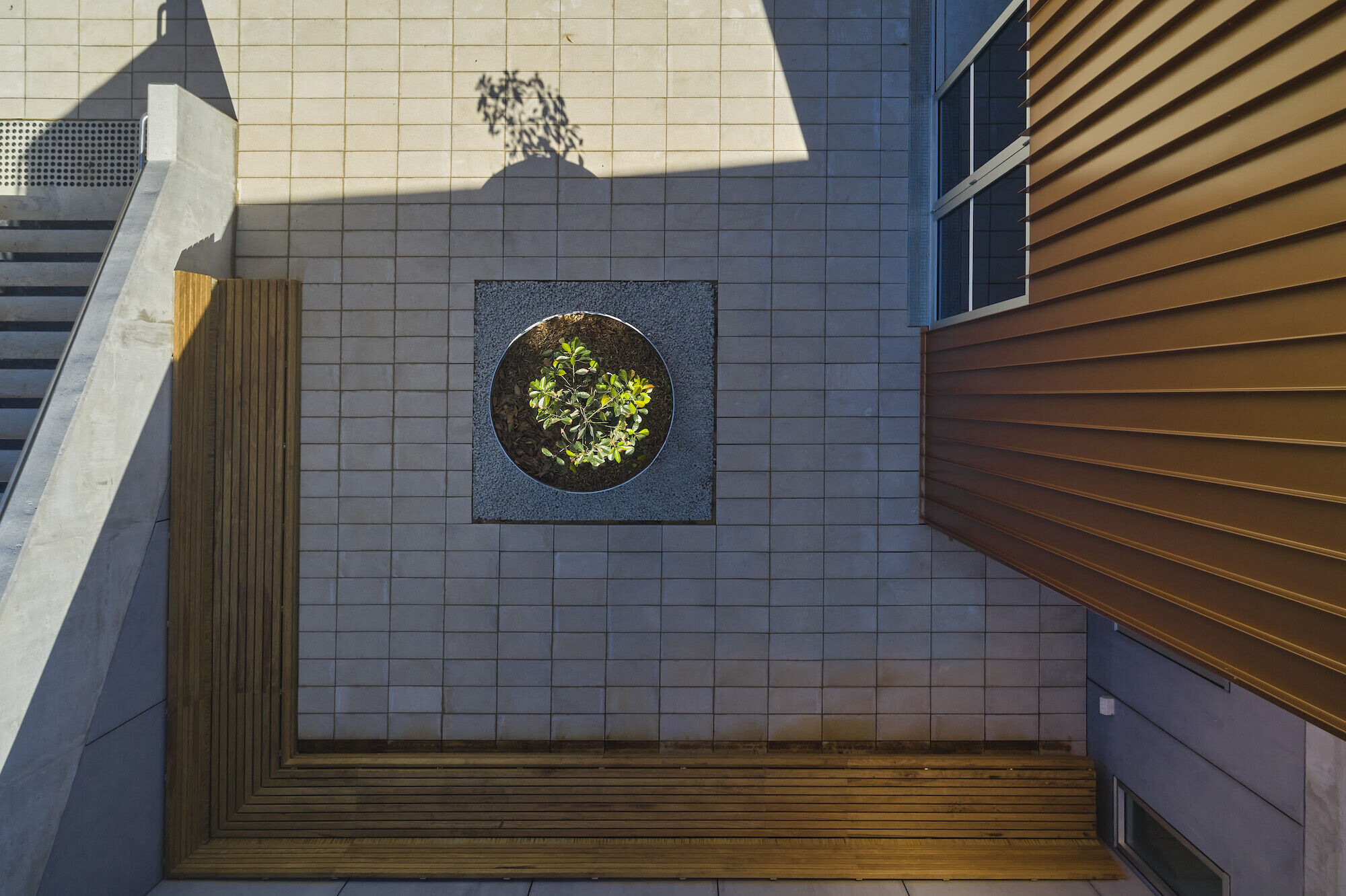
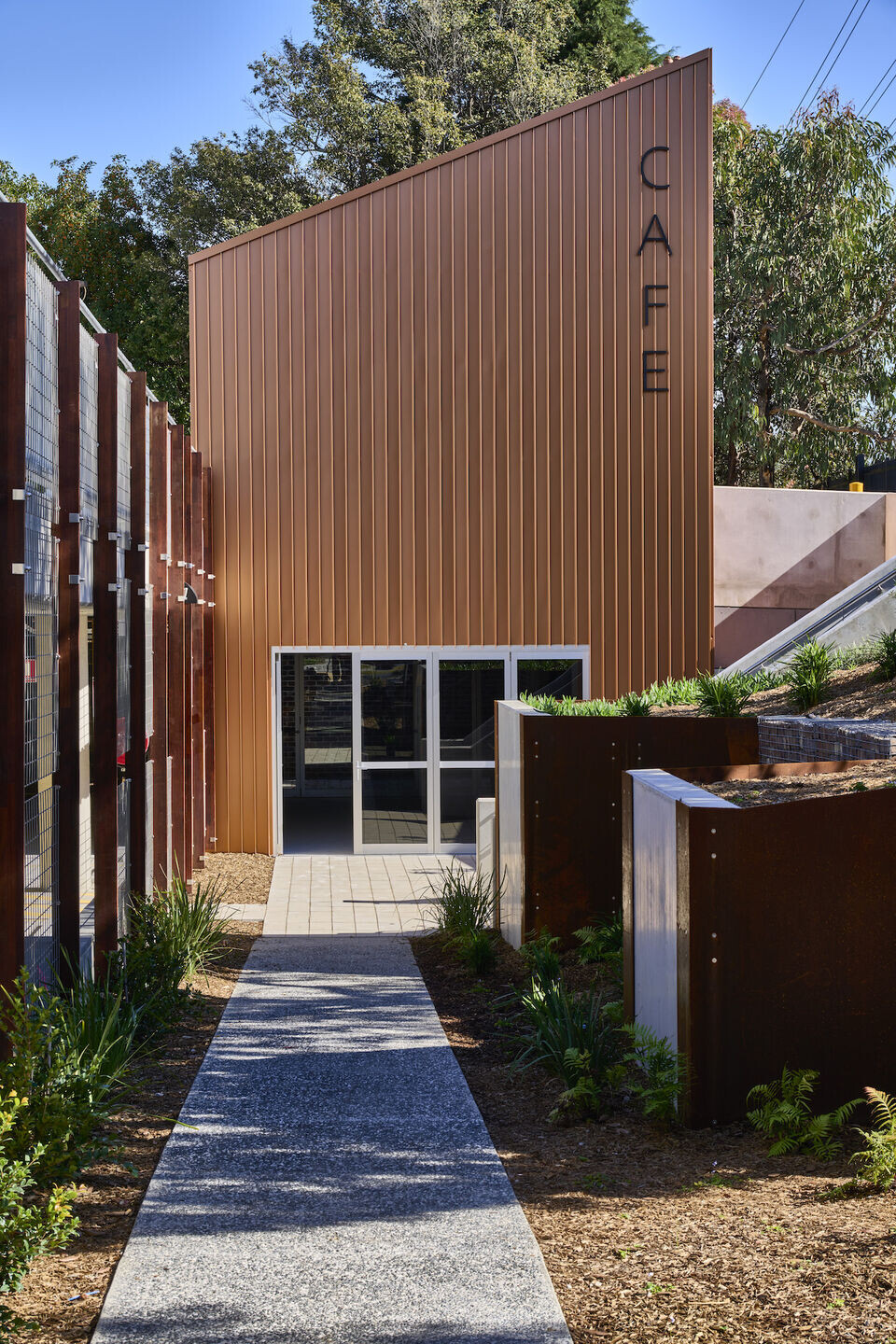
The café is wedged under the vehicular access bridge, enjoying the liminal landscaped space between the road and the new building. The café façade extends up above street level as a signpost to passing vehicles offering a meeting place to occupants and visitors.

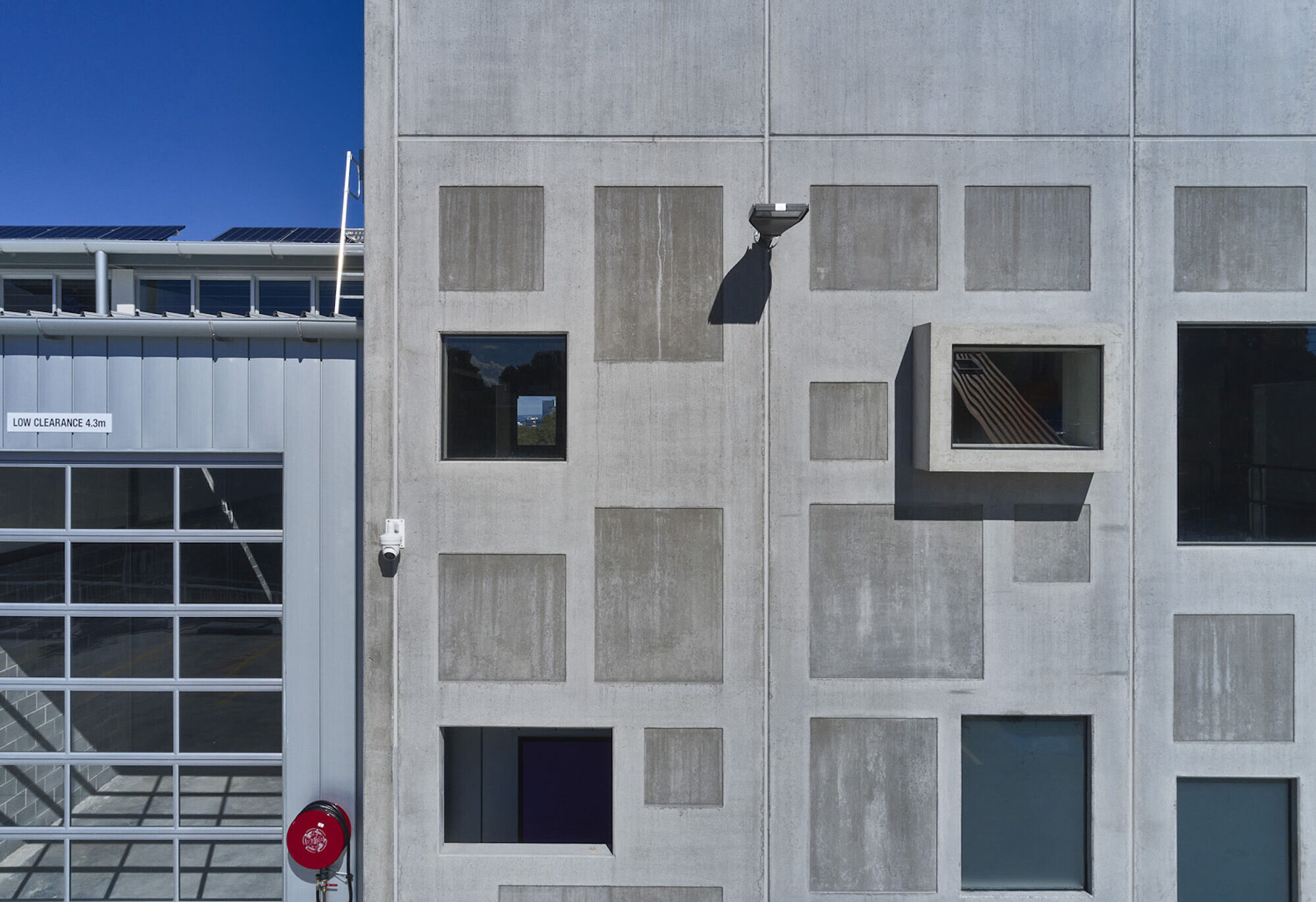
The structure is precast concrete panels supported but concrete columns and post–tensioned floor slabs on the lower level and by a steel framed roof on the upper level. The system allows for very fast construction with up to 15 panels being delivered and craned into position in a single day.

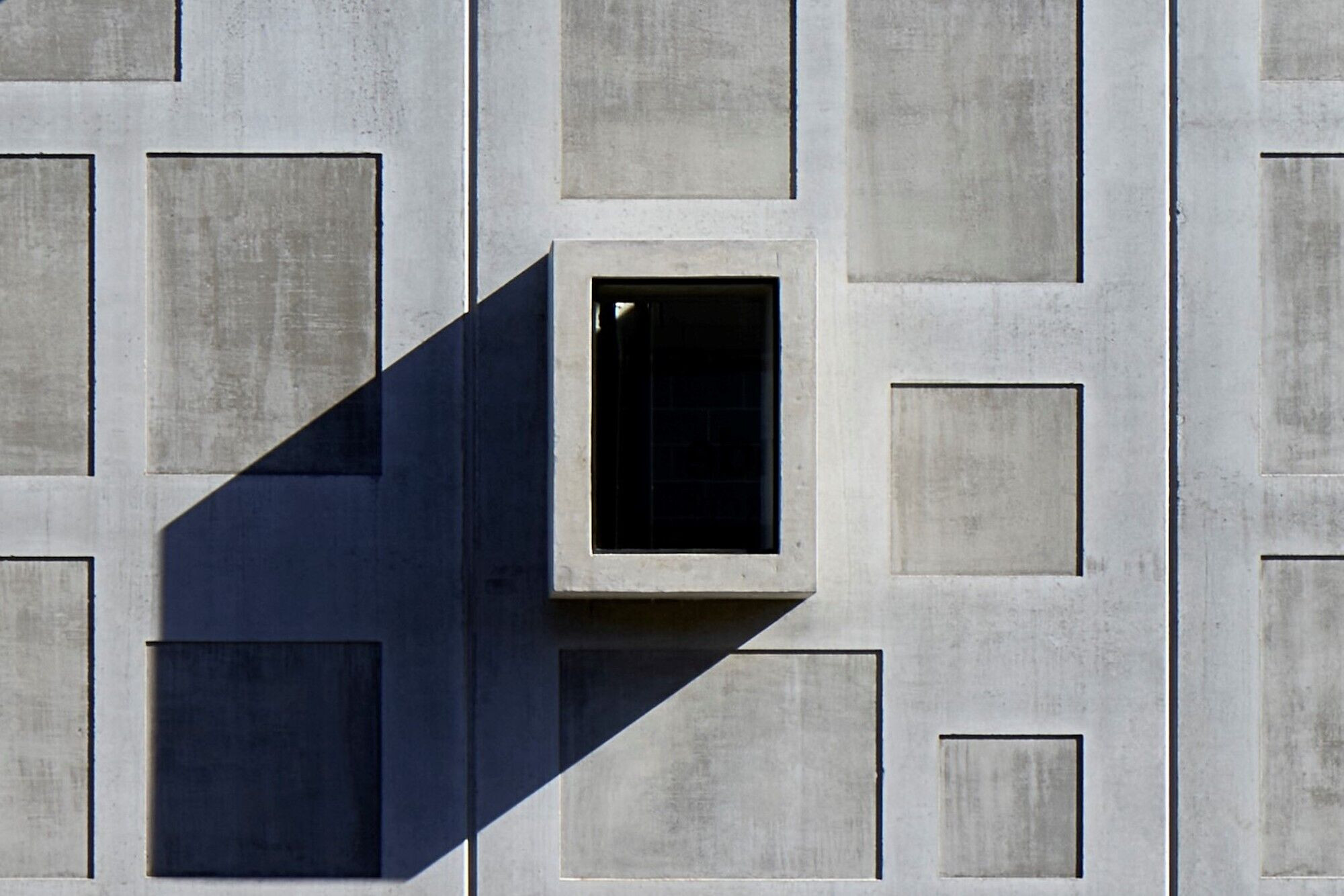
The panels are articulated with a simple repetitive arrangement of recessed boxes and projecting windows. There are just four panel types to maximise production efficiency but they are shuffled to create the appearance of a more complex façade. The projecting, precast concrete windows are matching but rotated and positioned in different locations to add complexity.
The interiors are uncompromising in their utility with exposed precast concrete, steel and blockwork. Services are similarly exposed to allow ease of access and upgrade.
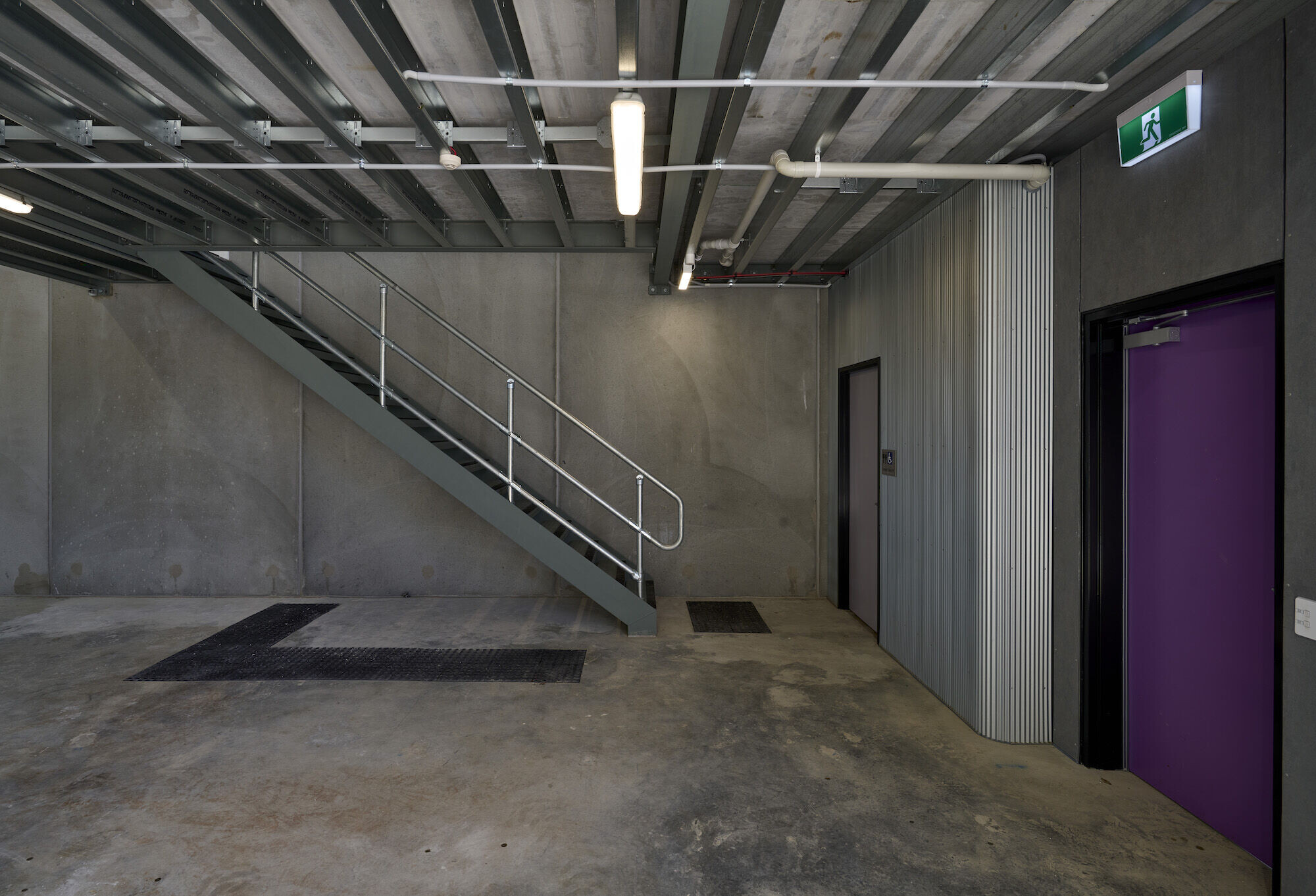
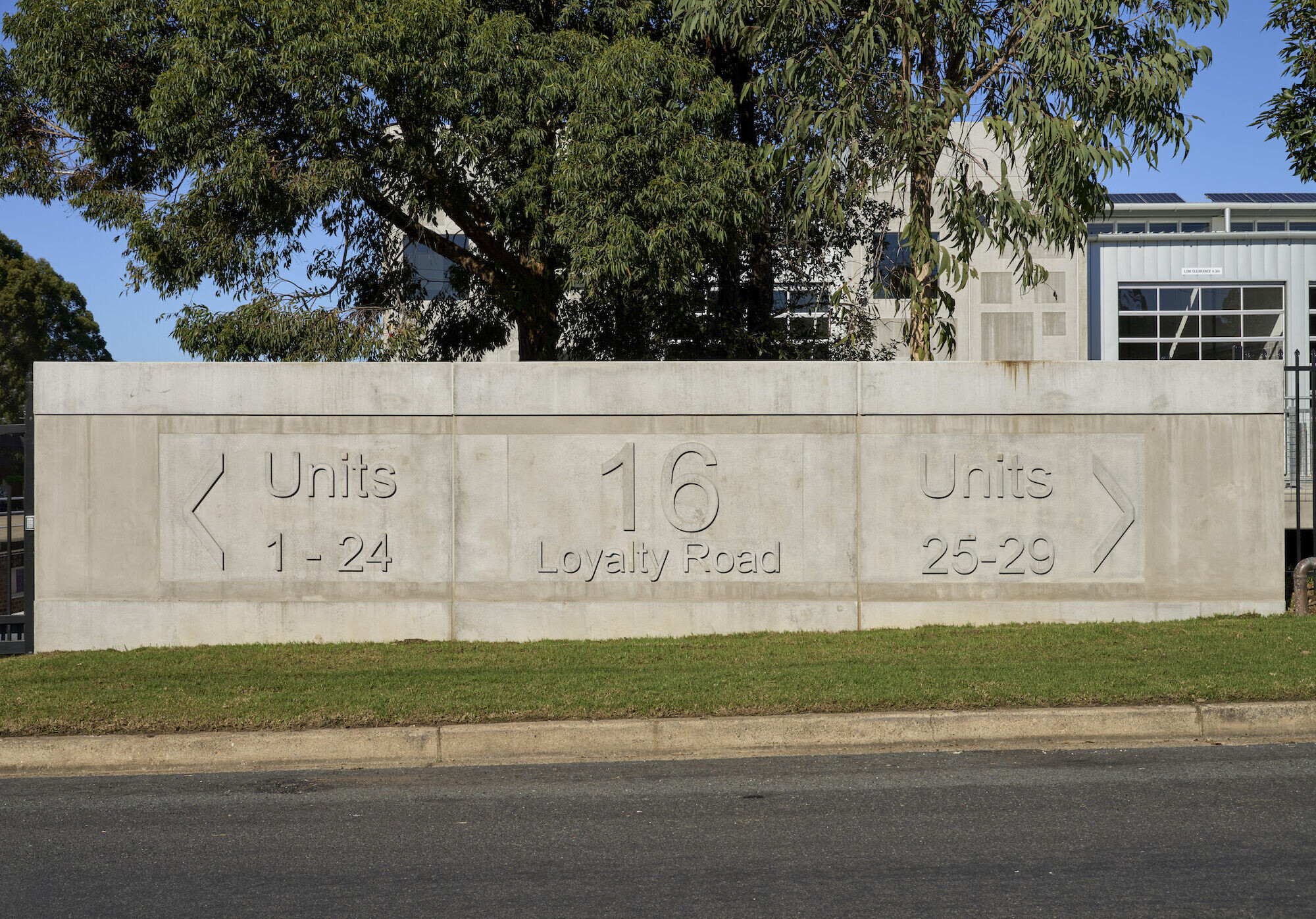
The client’s requirements for sustainability were met with the use of materials that prioritised longevity and robustness over economy, by minimising surface finishes and therefore maintenance, and with the installation of a 72kW solar array to supply power to the units and the cafe.
The playful façade is an unexpected delight in an industrial zone but the building is backed by a rational, efficient design.
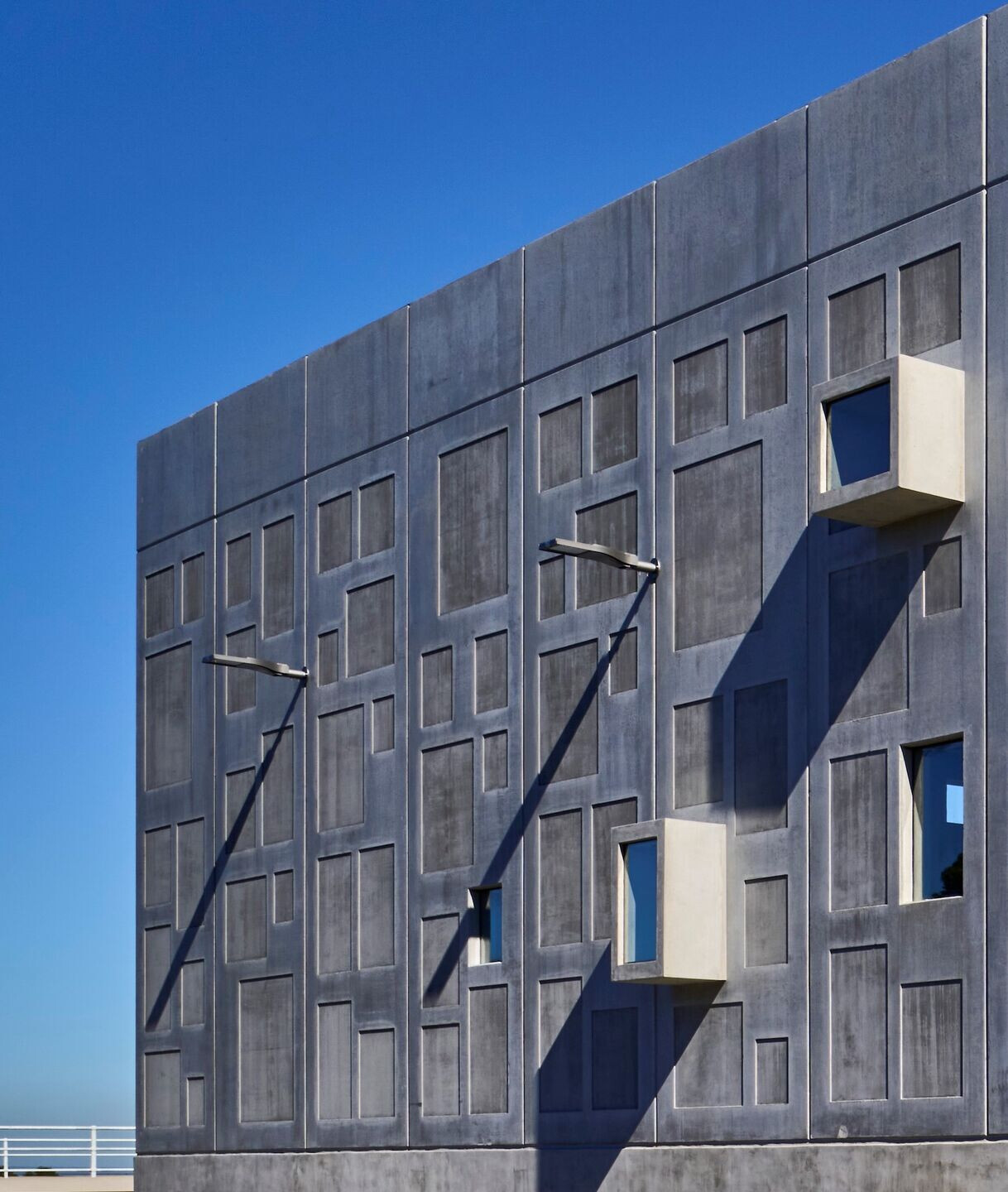
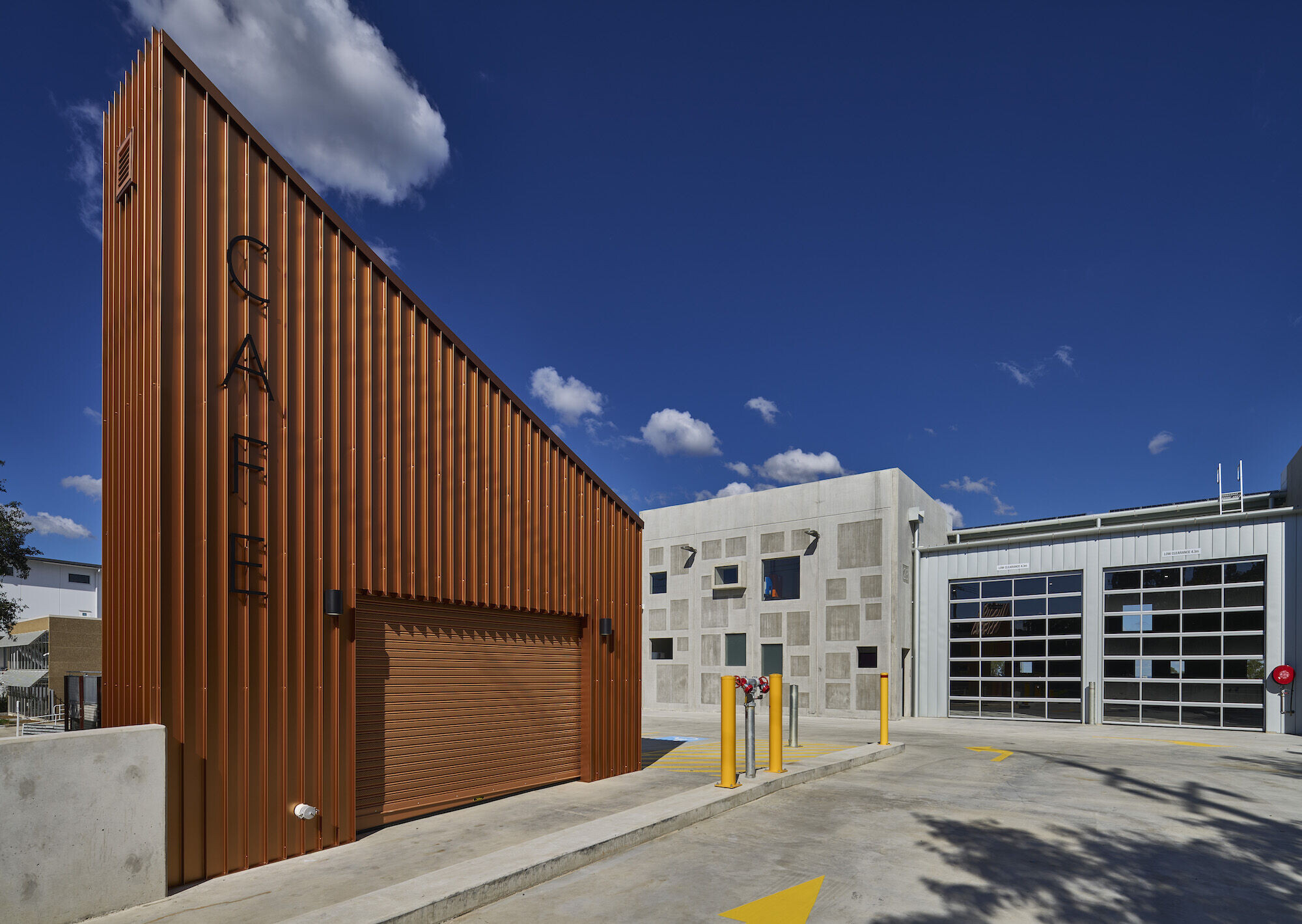
Team:
Architects: RAA Architects
Photographer: Michael Nicholson
