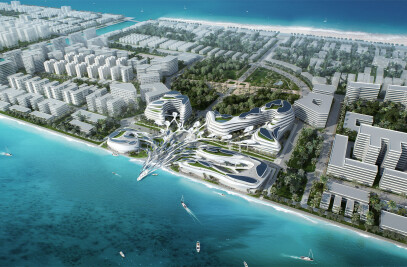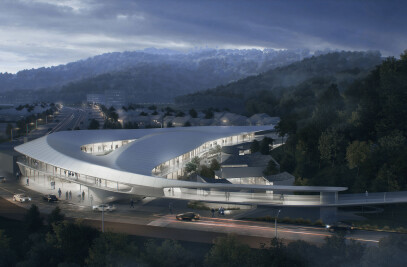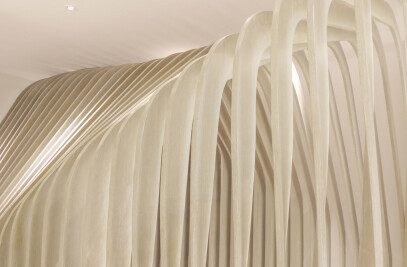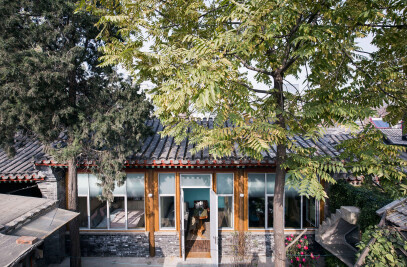Beijing Collaborative Innovation Park is a large-scale office complex located at the foot of the West Mountain in Beijing, with CAA architects responsible for the overall project planning and architectural design. Covering approximately 12 hectares, the project has a total floor area of around 288,000 sqms. CAA takes into account the project's locality and humanistic aspects, designing a conceptual framework called "Shanshui Valley" that spans across different plots, each infused with the design concepts of "West·Mountain," "North·Yard," and "East·Creek", jointly scripting a scroll of mountains, courtyards, settlements and fields, and pursuing the mutual integration and symbiosis of city, nature and humanity.

The first phase, "North·Yard" is the largest building cluster with a total floor area of about 110,000 sqms. The main structure has been completed, and the project is now under façade construction, scheduled for full completion by the end of 2024. The architectural design of this cluster organically combines the large public green space adjacent to the west, and integrates the traditional Chinese courtyard layout and humanity residential aesthetics into the field of modern science and technology, with the solemn Chinese image of Courtyard, constituting the Oriental romantic image of futurism. The special configuration of the tower with mountain-liked profile and the podium in the notion of enclosed courtyard is more adaptable and can be upgraded according to the needs of different stages in the growth process of enterprises.

The moderate scale high-rise tower appropriately eases the density above, so as to meet the better viewing experience of users in the tower. The rich natural landscape on the ground extends to the underground floor through a more open space on the first floor, obtains the same day-lighting, and produces a public square experience that is both enclosed and flexible. Through the three-dimensional pedestrian system such as air bridge, the ground environment can be opened to the city and the internal pedestrian circulation can be connected.

CAA fully considers the natural ecological environment characteristics of the project area, contributes to a complete green sustainability system, and designs a pedestrian corridor that runs through the entire park, consisting of a "Shanshui Ring". The landscape of each plot is interconnected and extended to form a larger green network. By introducing natural landscapes and providing a transparent and open spatial layout, a more green and lower-carbon urban environment is created.

The façade design in North· Yard plot is inspired by the Chinese landscape painting "Dwelling in Fuchun Mountain", and a tested well-performed sunshade trellis system is designed. The interior adopts an intelligent lighting control system, which operates based on the building's usage times and natural lighting conditions, employing zone-based, time-based, and sensor-based controls. In the specific design of the landscape, emphasis is placed on reducing the heat island effect of the entire building cluster. Control the noise pollution of the site environment by planting tall trees around the building.Make full use of the green space and permeable pavement of the three-dimensional space, set up green rainwater collection system facilities, and use various technological means to jointly achieve the highest level of Green Buildings Three-Star Standards in China.























































