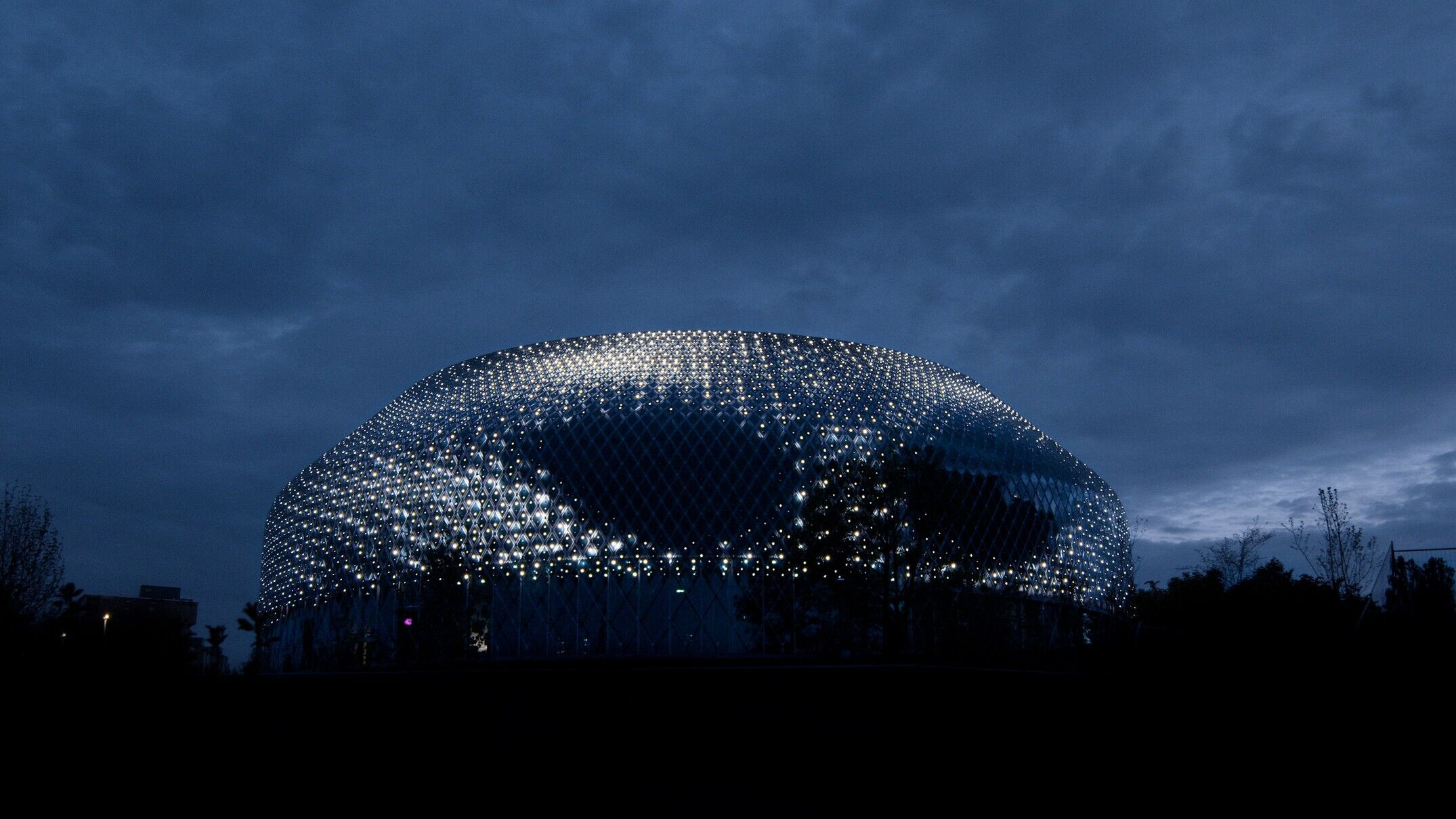iart proudly introduces the Novartis Pavillon Zero-Energy Media Façade, created in collaboration with AMDL CIRCLE and Michele De Lucchi. Combining organic photovoltaics and LEDs, it spans the recently opened Novartis Pavillon on the Novartis Campus in Basel, Switzerland, illustrating the potential of organic photovoltaics in architecture.
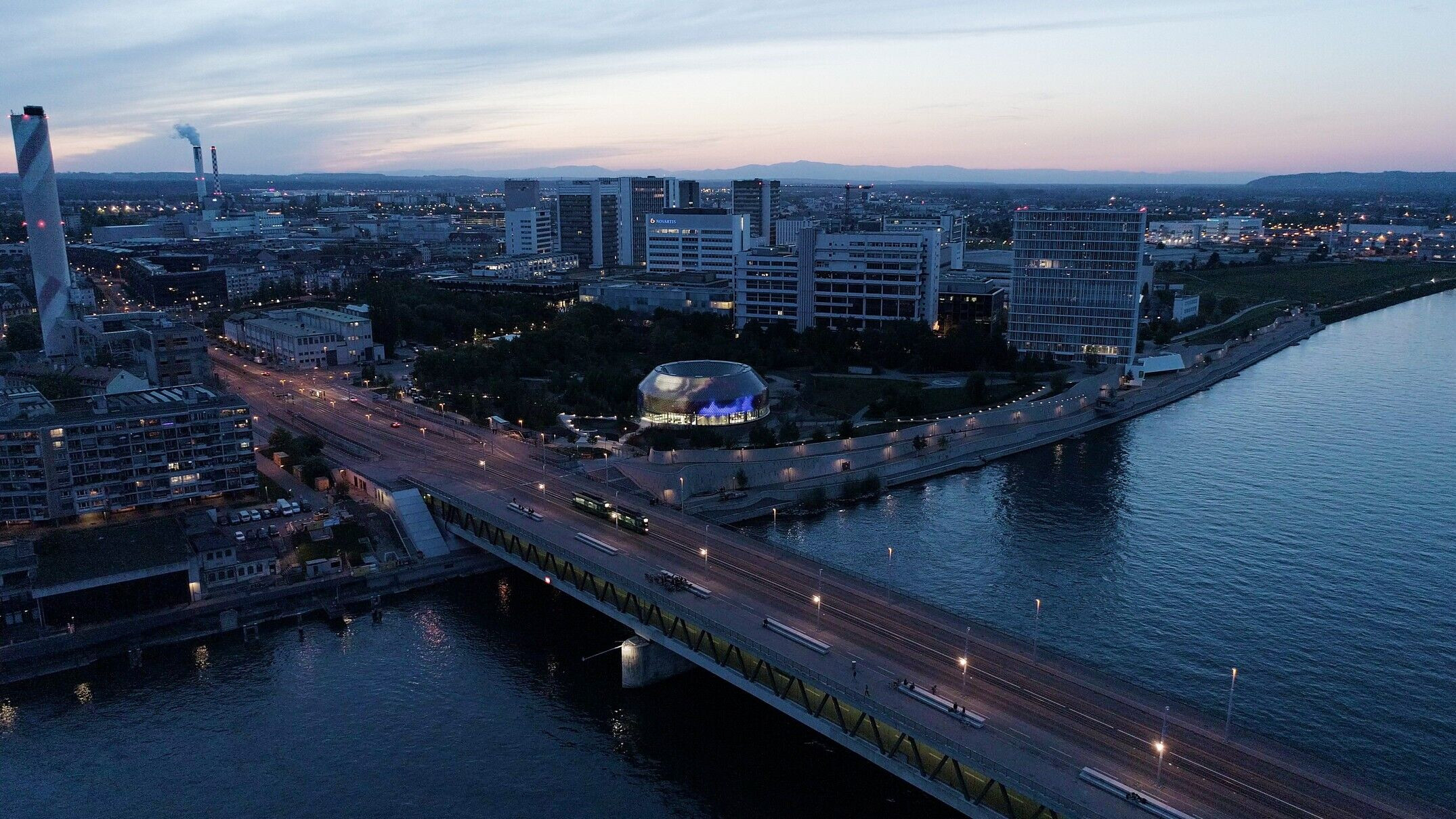
The zero-energy media façade features a total of 10,000 diamond-shaped solar modules, with LED lights embedded within that not only shine outwards, but also in the direction of the metal
shell beneath. The light reflects off the shell, and shimmers outwards through the semi-transparent solar modules, resulting in a visually multi-layered membrane with the ability to display content.
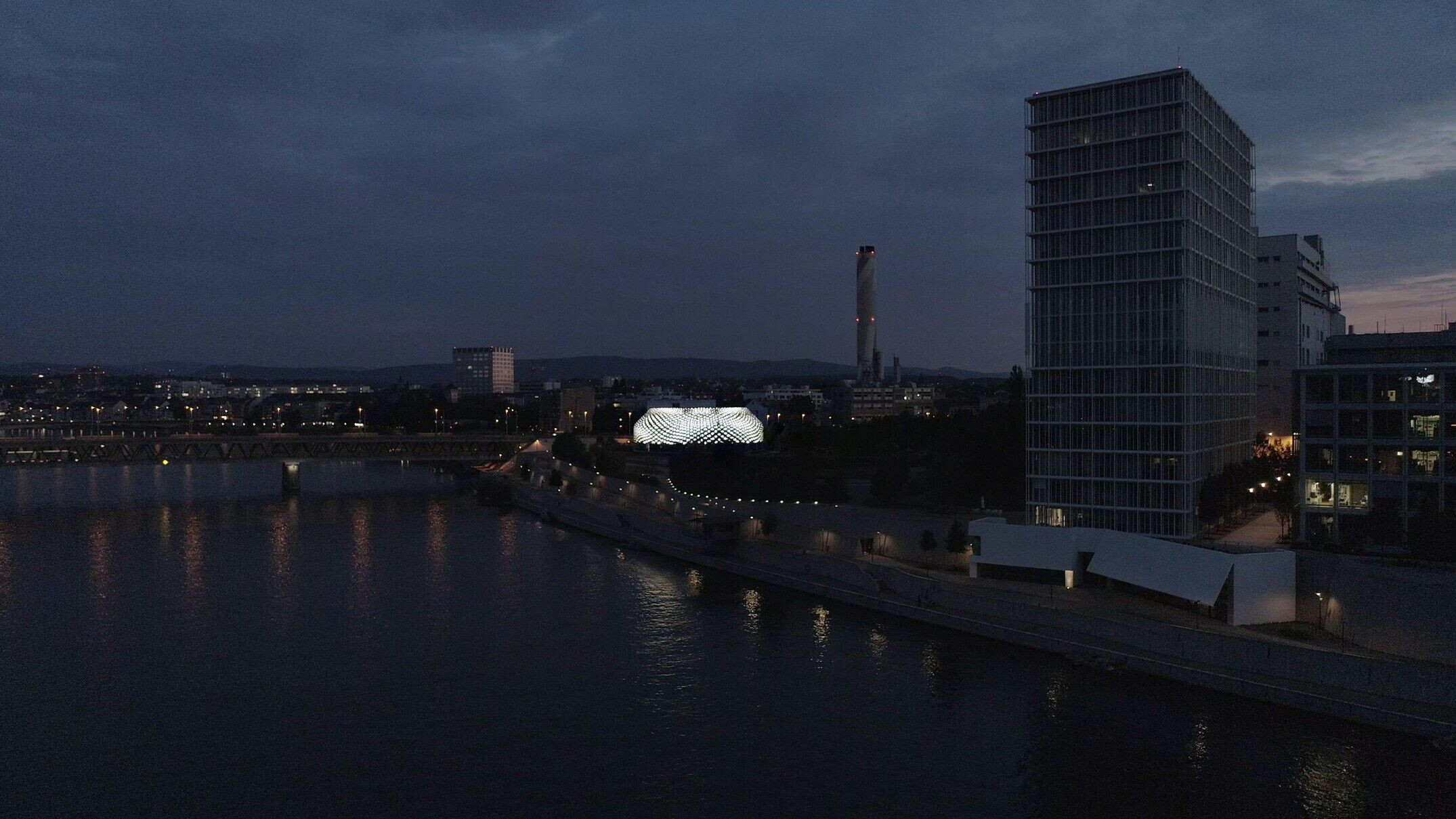
Consuming only as much electrical energy as it is capable of producing, the membrane becomes a
zero-energy media façade. This is made possible by the carbon-based organic solar modules that were custom-made for the Novartis Pavillon.
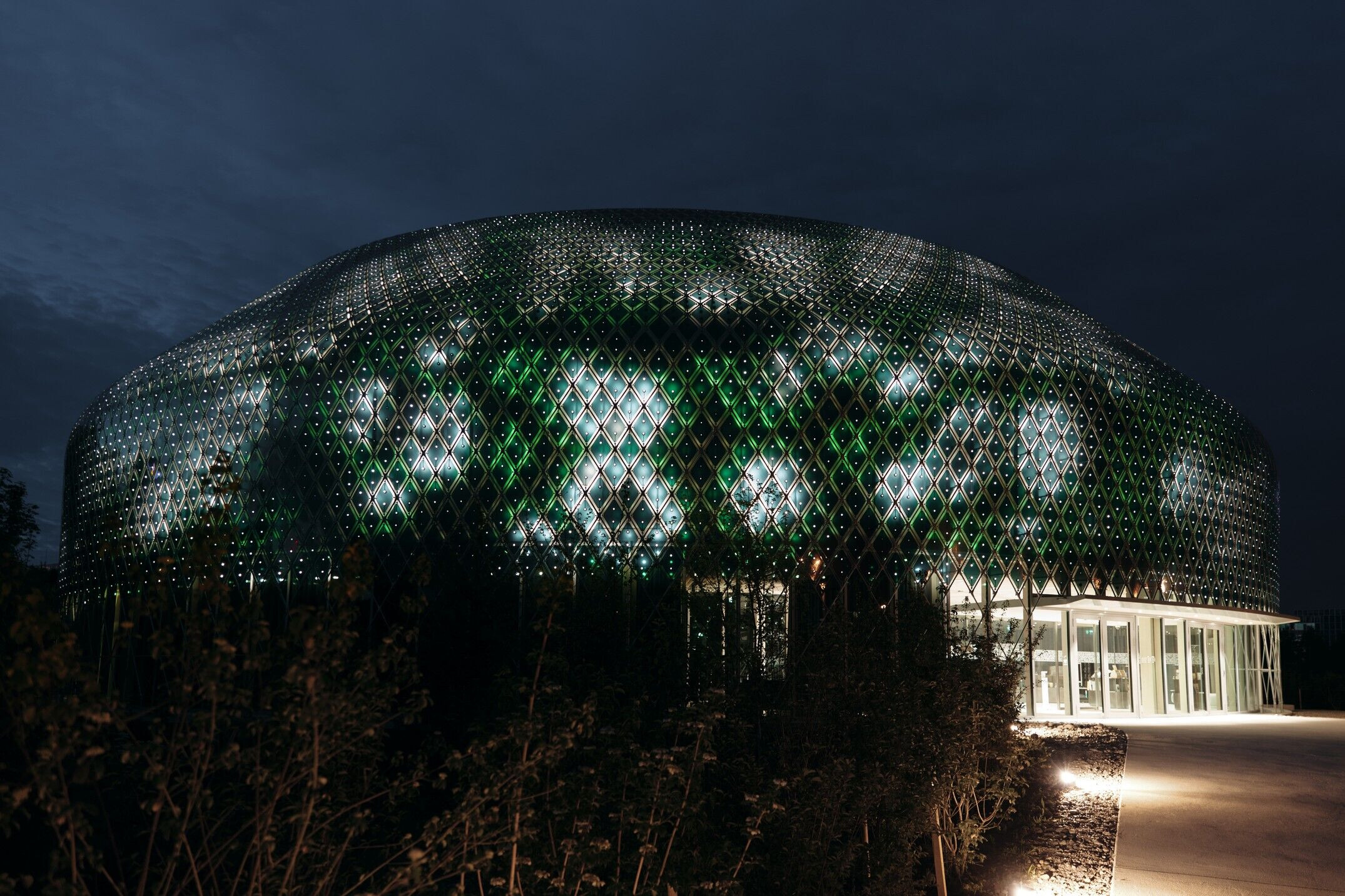
Their design and physical properties make these organic solar modules ideal for use on the dome-shaped Novartis Pavillon. They can be produced in various shapes and are bendable, translucent, and extremely light-sensitive, enabling them to be installed in spots not ideally oriented towards the sun. They also contain less grey energy than silicon solar modules, making them interesting from a sustainability perspective.
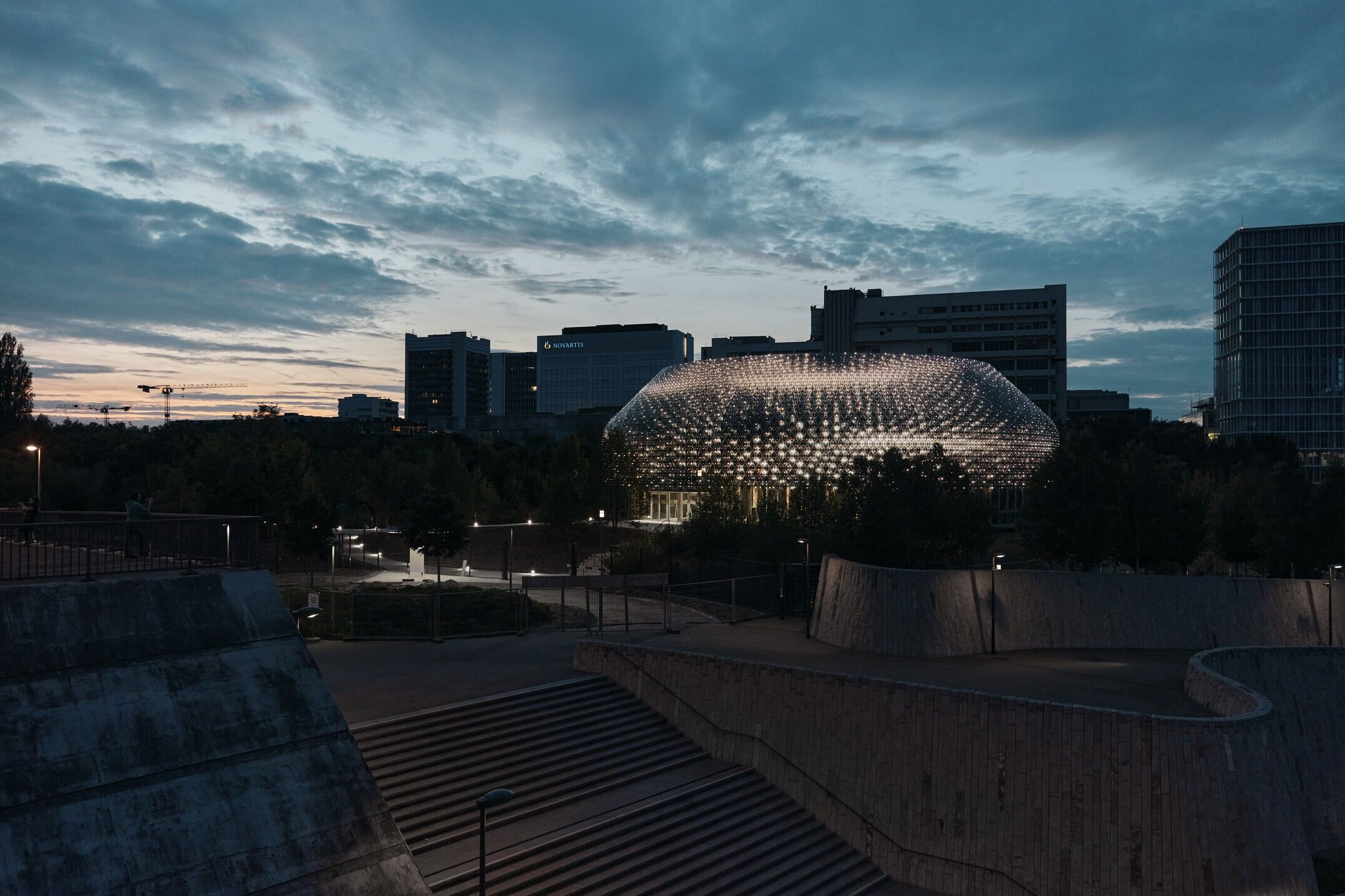
The arrangement of the solar modules on the dome-shaped Novartis Pavillon enables measurement of the electricity produced in all directions. Data collected during the first few months of operation shows that the façade produces enough power to display text in the daytime - when the exhibition is open - and digital art animations for up to two hours after sunset. An extensive analysis will be possible in a few months, once sufficient data is available.
