NSI N.V. moved to its new office in Centerpoint II in Amsterdam South East in December 2021. The interior has been designed in collaboration with the Dutch design agency HD+VK to create a healthy and inspiring environment, fostering collaboration and interaction. The goal of the concept was to create a sustainable space that is, on the one hand, flexible enough to stay relevant in the ever-changing workplace landscape and, on the other hand, in line with the NSI mission to showcase the office of tomorrow.
In addition to a number of fixed workplaces, there are specific spaces aimed to meet, brainstorm and collaborate, including a living room for informal meetings. There is also a library where you can work in silence. To complete the experience, in some areas the senses are stimulated with scent and music that match the time of day.
The spaces can be flexibly adapted, so that they can meet changing needs at different times. The sustainable design consists of biomaterials, recycled finishes and fabrics, recycled furniture, natural tones, green walls and many plants. All elements are aimed at facilitating a new and inspiring way of working.
Bernd Stahli, CEO: 'As an innovative office investor, our own NSI head office is a perfect location to realize our vision of the future for the office market. The new office offers a modern, healthy, flexible layout that perfectly matches the experience we want to offer our employees and customers in a changing, more hybrid environment. It also gives us more opportunities to test and further develop new ideas and concepts before deploying them more broadly in the portfolio. Amsterdam South East is also an area where a lot is going to happen in the coming years and in which we will also be active. It's important to be part of this with our new head office.'
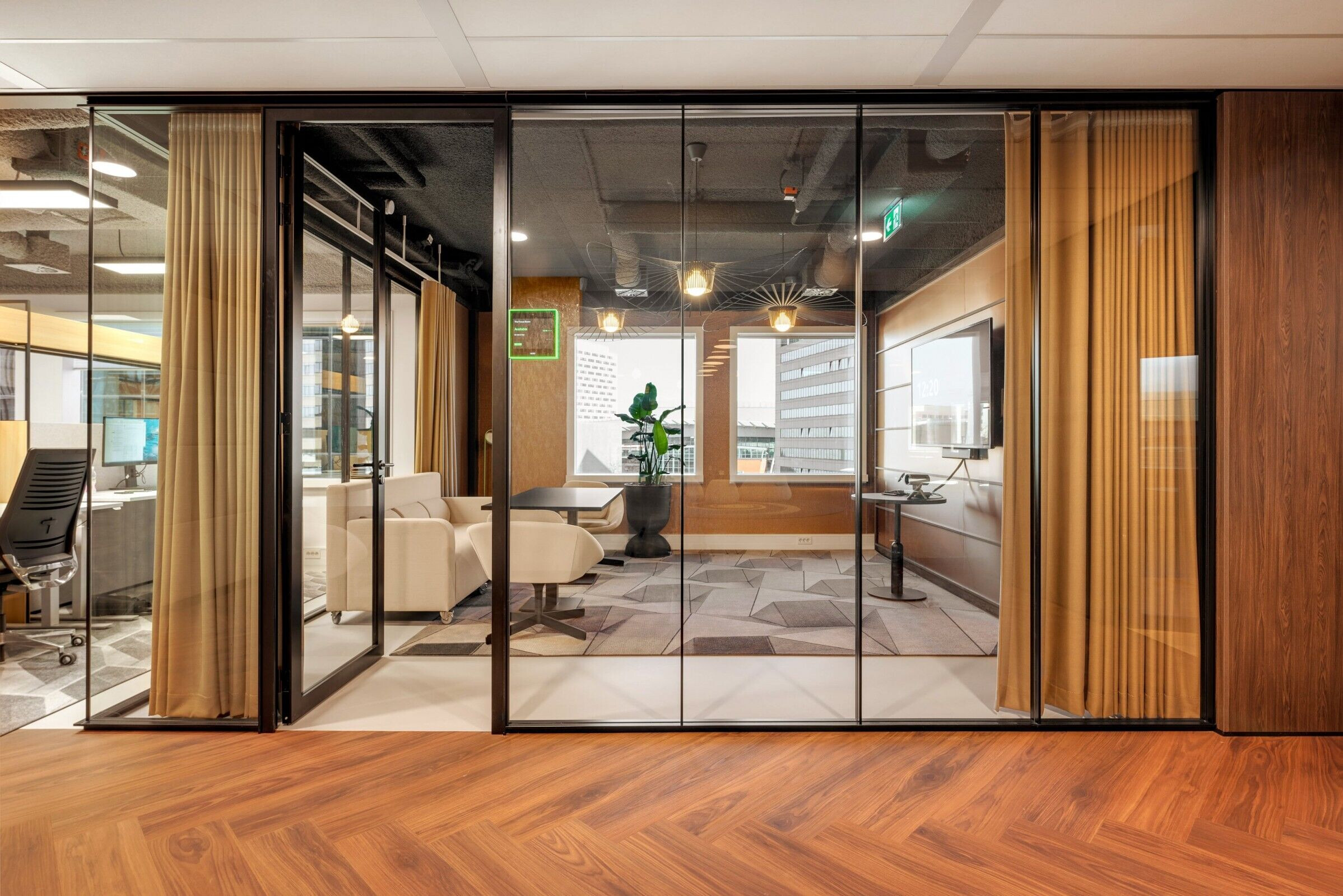
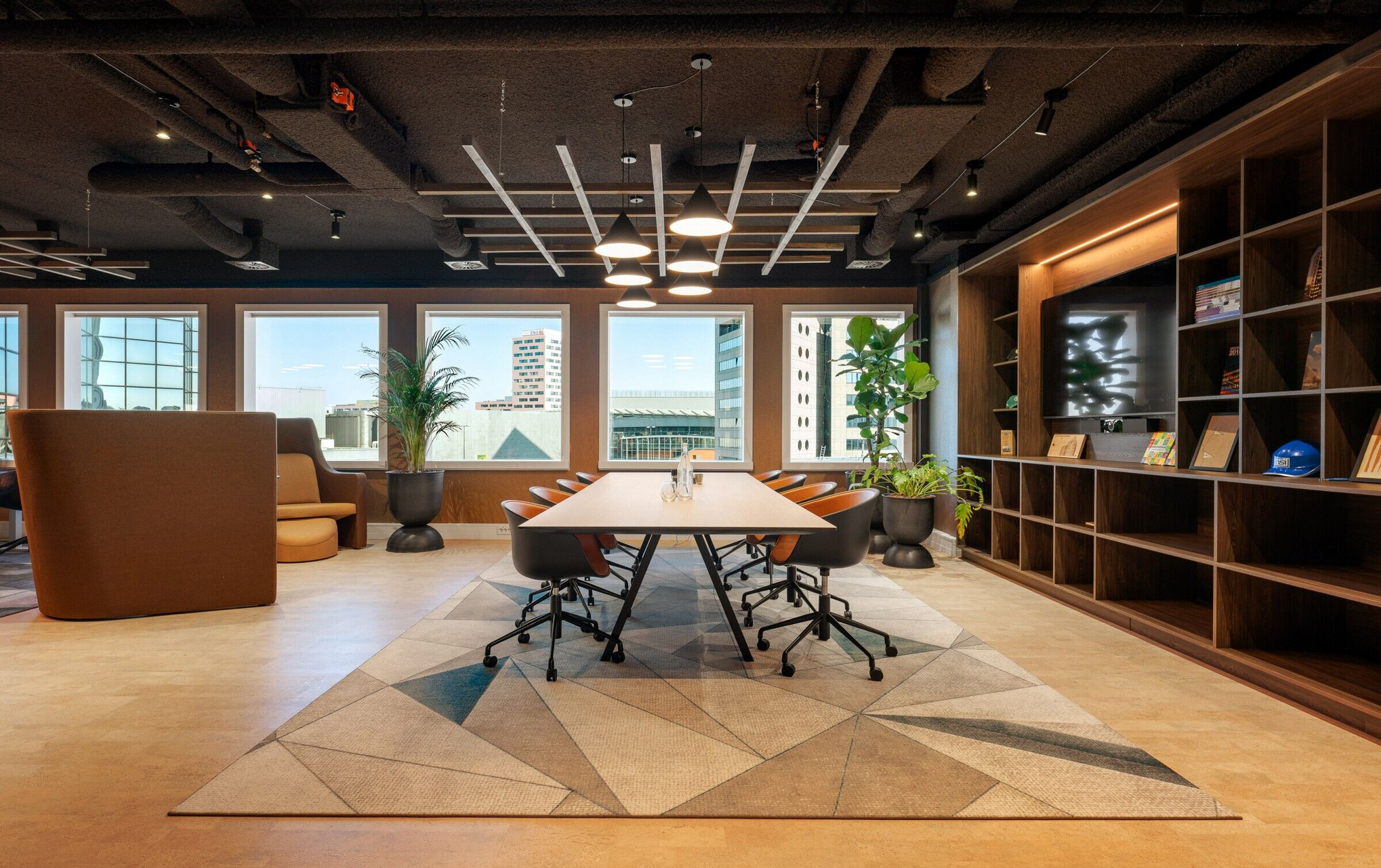
More about the design:
When you enter the office, the first thing you will notice is the large green wall. This is central to the eco-oriented workplace. The kitchen and bar are the heart of the social space and provide the perfect place for a break or after work drinks. An important sustainable element here are the tables; these are made from the recycled or reused materials that come from other NSI buildings, such as the upcycled metal doors of the NSI office development Vitrum. For the individual workplaces, the desks and chairs from the previous office are used, but the workplaces are now decorated with plants and lots of greenery. To create focus-oriented spaces and to reduce noise pollution, telephone booths and acoustic booths have been implemented, and the floor is made of carpet with special eco-carpet tiles.
The collaborative space is designed as a flexible living room. It is a casual space that can be used for sizeable creative brainstorming sessions as well as short meetings. The coffee counter gives it a funky flavour, and the area is light and relaxed with biomaterials such as cork and OSB used for the walls.
The cosy and flexible meeting room is designed for multiple types of work, enabled by the sofa and armchairs on wheels to rearrange the space as you wish. In addition to that, there is also a separate meeting room, which is furnished with a height-adjustable table for active meetings and the wall is painted with a six-meter long mural by a Dutch artist. Soft textiles have been incorporated into the curtains and into the large eco-carpet to make the space as comfortable as possible. The fabric of the armchairs made by Kvadrat consists of more than 90% wool. This makes it very sustainable and pleasant to use.
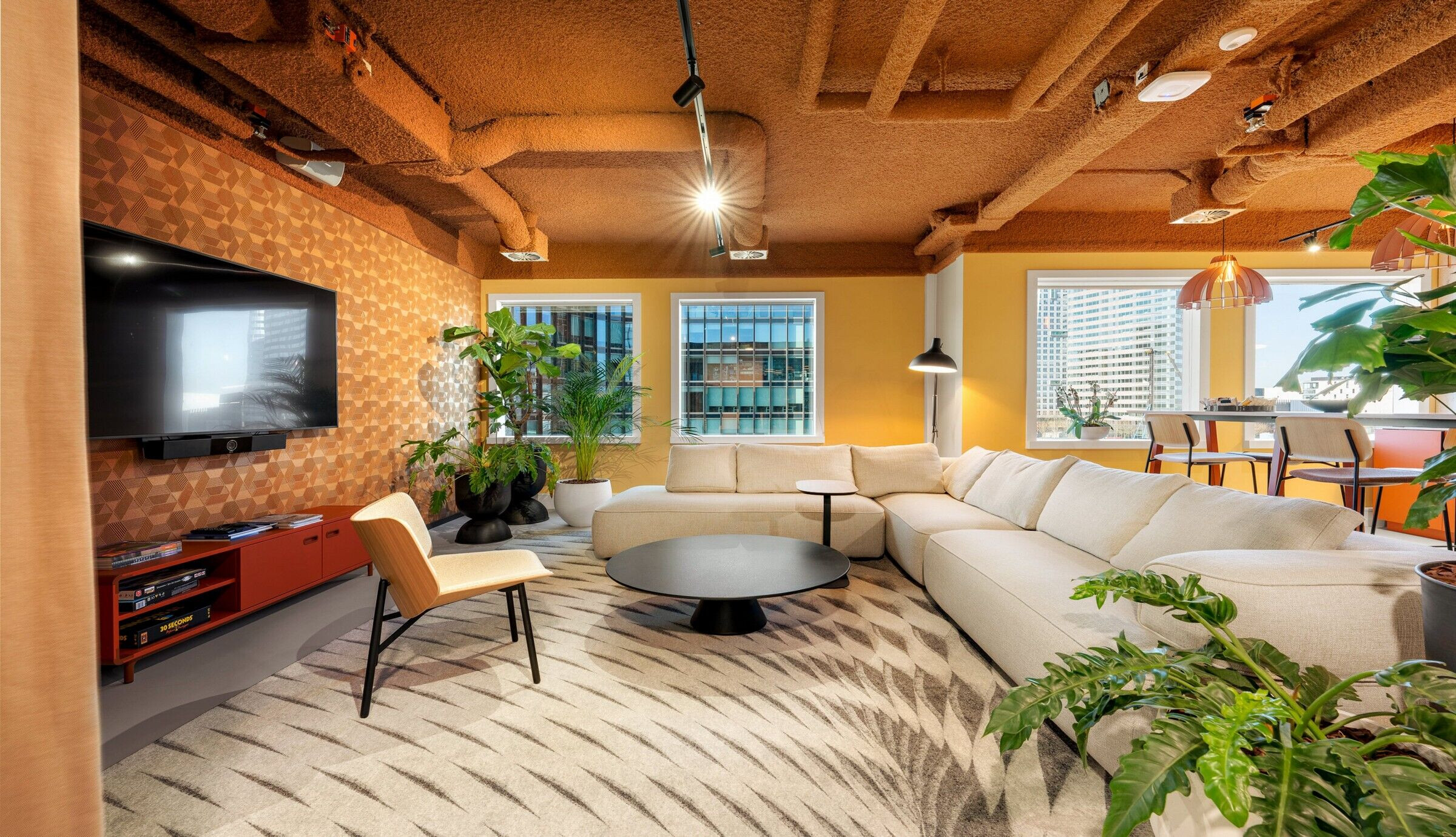
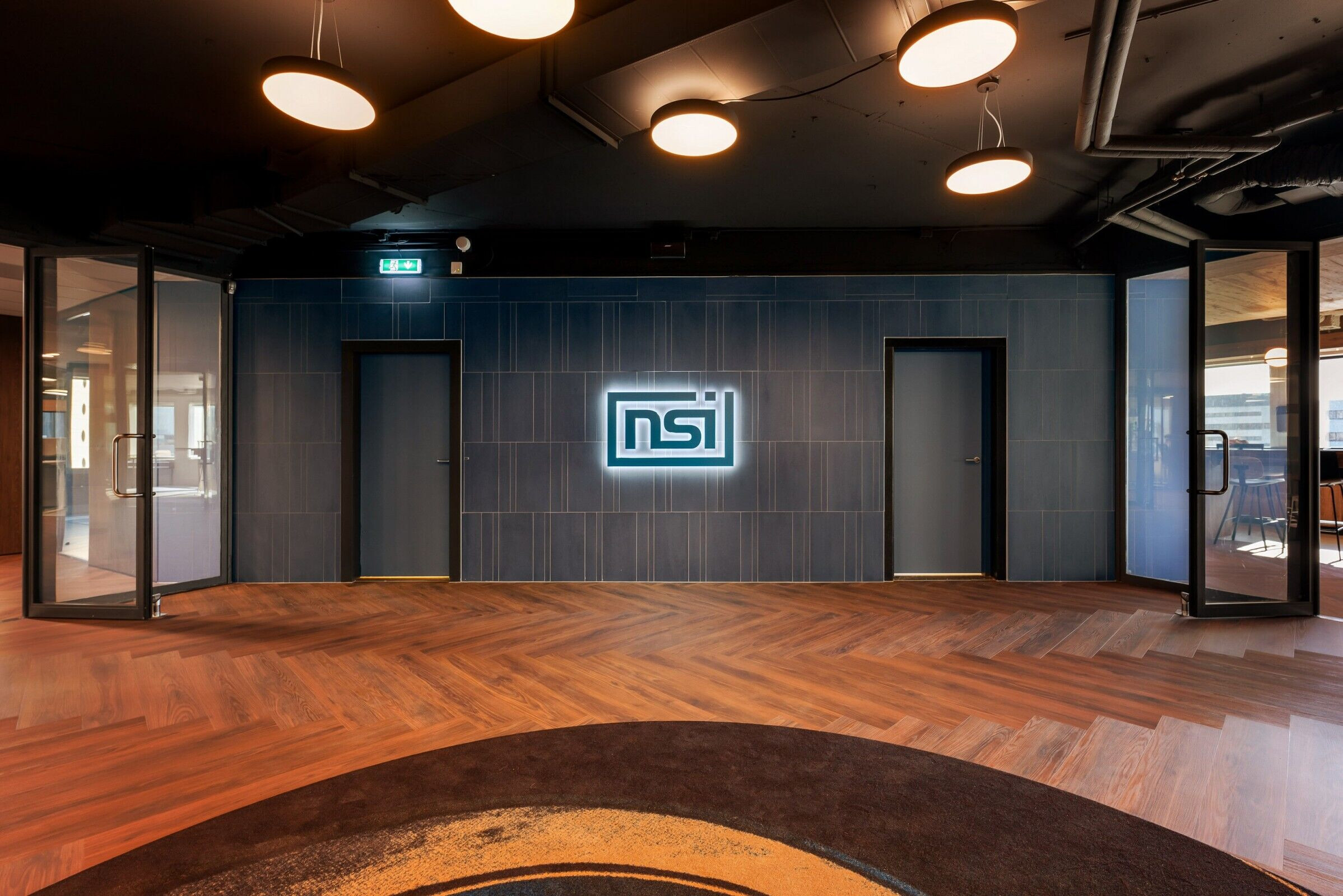
There is also a library present in the office, a space to catch your breath, focus and concentrate. Dark wall materials and a suspended ceiling element are illuminated with warm ambient light and desk lamps. The floor consists of cork planks with superior thermal and acoustic properties and is very comfortable to walk on, and the fabrics used are made from recycled wool. Plants are also central to enhancing the oasis feeling of the space.
Vahid Kiumarsi and Helge Docters van Leeuwen, Senior Interior Designers & Partners: "We are very excited about the NSI head office project. It is an excellent example of how a modern working environment should be; responsible, inspiring and human-centred. The focus for this office was an activity-based working environment, with choices of distinctive materials, colours and lighting for each of these spaces, to create unique environments suitable for different activity moods. Sustainability in its broad sense plays a crucial role in the overall design. The diverse and green environment encourages socializing and exchanging ideas while being healthy. We are fortunate that our design values are very close to the core of the NSI company. We proved that with close collaboration with the client and having a pragmatic yet creative approach, we could achieve a genuinely responsible and inspiring working place that all employees deserve and are willing to go to every day."
HD+VK is proud of the finalization of the project and works together with NSI for the new design of the HNK office, opening end of 2022.
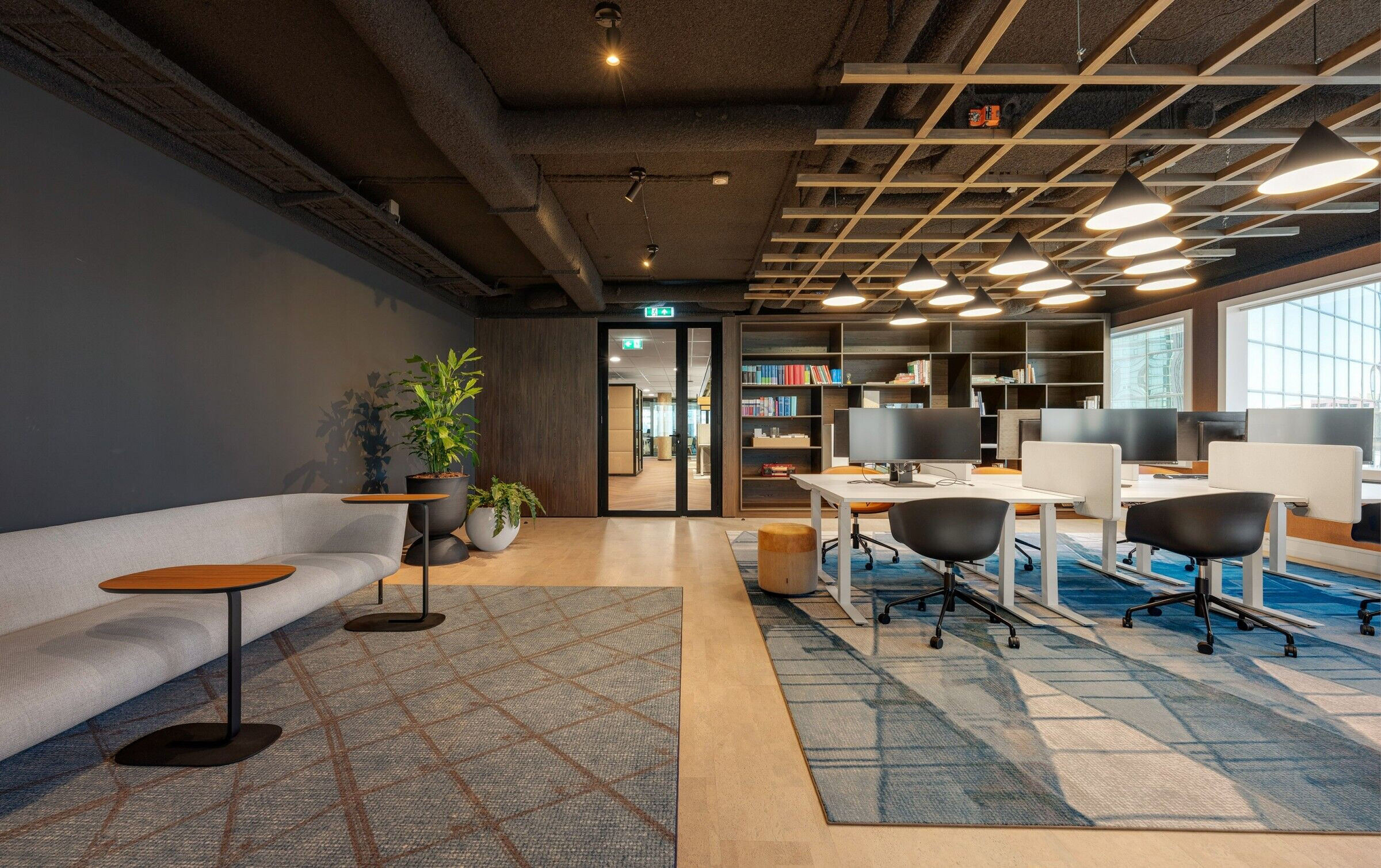
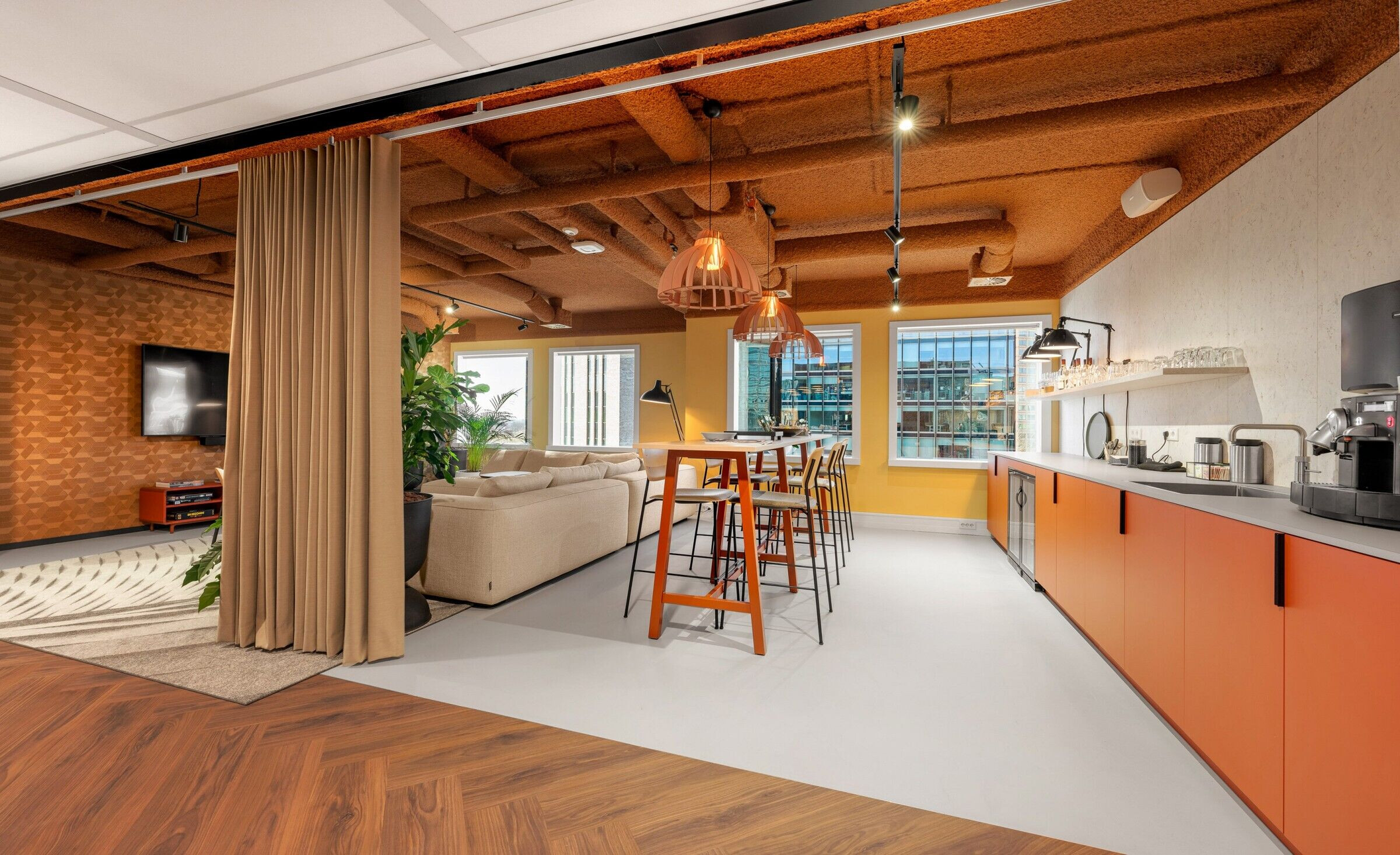
What was the brief?
Bernd Stahli, CEO: 'As an innovative office investor, our own NSI head office is a perfect location to realize our vision of the future for the office market. The new office offers a modern, healthy, flexible layout that perfectly matches the experience we want to offer our employees and customers in a changing, more hybrid environment. It also gives us more opportunities to test and further develop new ideas and concepts before deploying them more broadly in the portfolio. Amsterdam South East is also an area where a lot is going to happen in the coming years and in which we will also be active. It's important to be part of this with our new head office.'
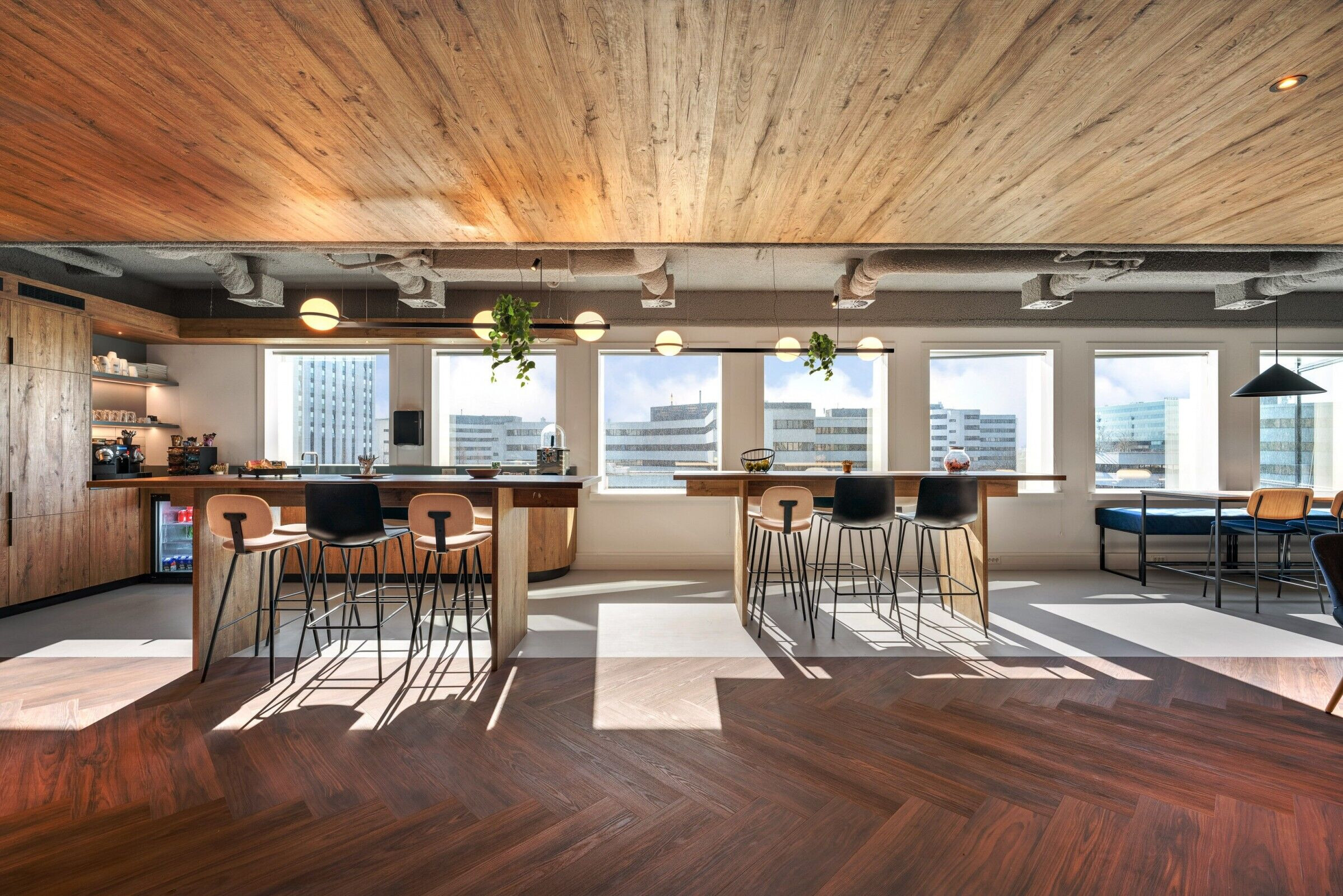
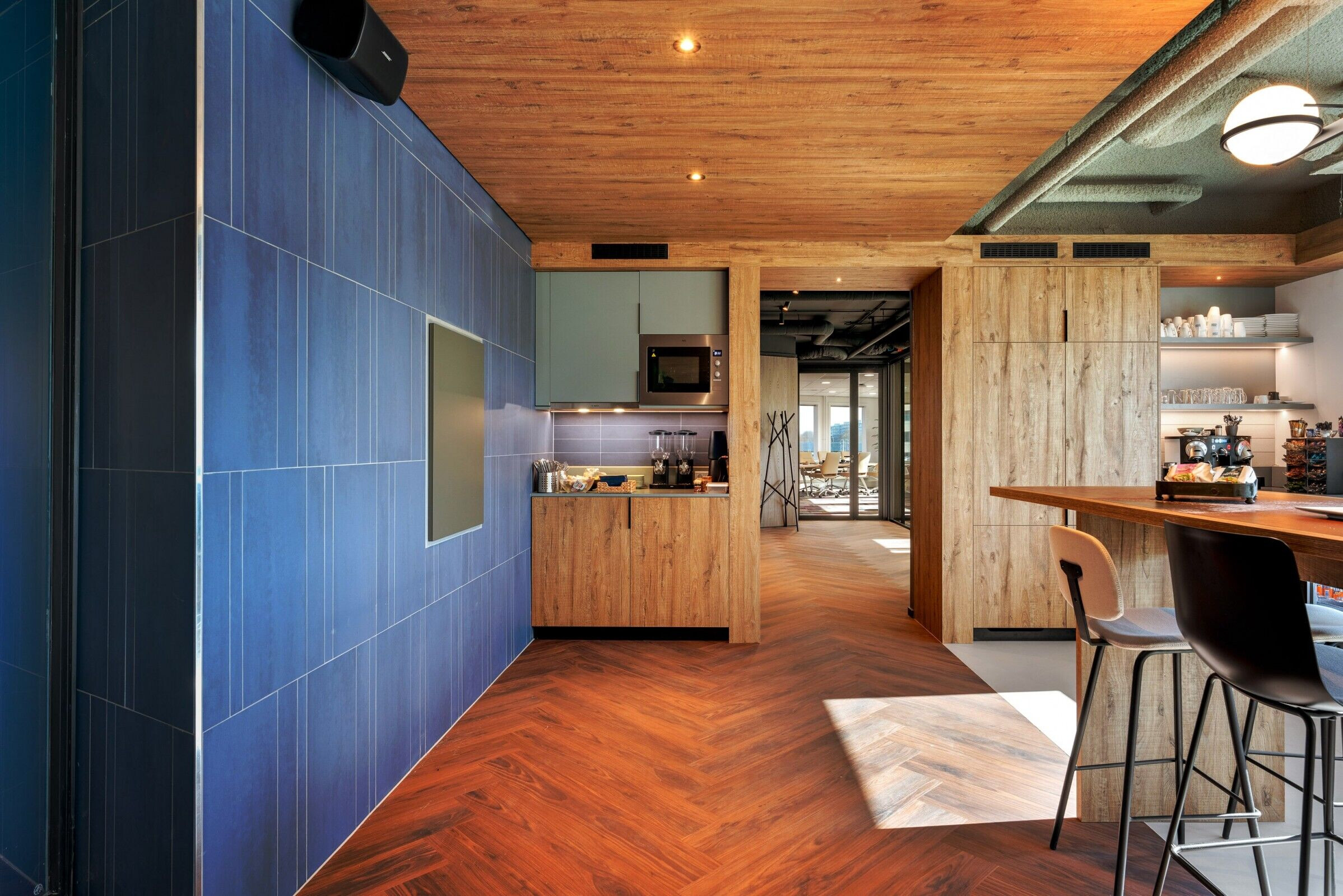
What were the solutions?
The focus for this office was an activity-based working environment, with choices of distinctive materials, colours and lighting for each of these spaces, to create unique environments suitable for different activity moods. Sustainability in its broad sense plays a crucial role in the overall design. The diverse and green environment encourages socializing and exchanging ideas while being healthy. We are fortunate that our design values are very close to the core of the NSI company. We proved that with close collaboration with the client and having a pragmatic yet creative approach, we could achieve a genuinely responsible and inspiring working place that all employees deserve and are willing to go to every day.
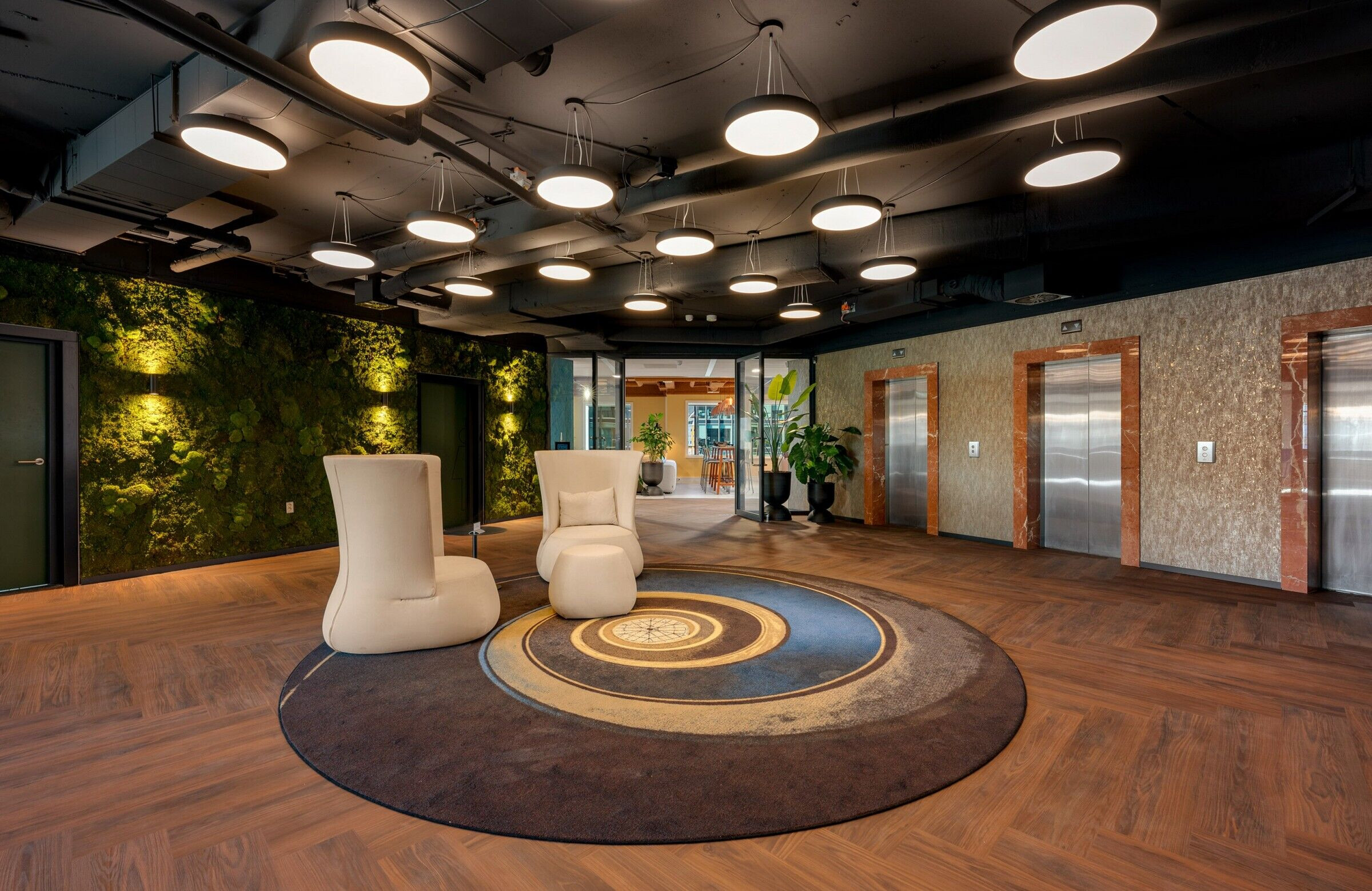
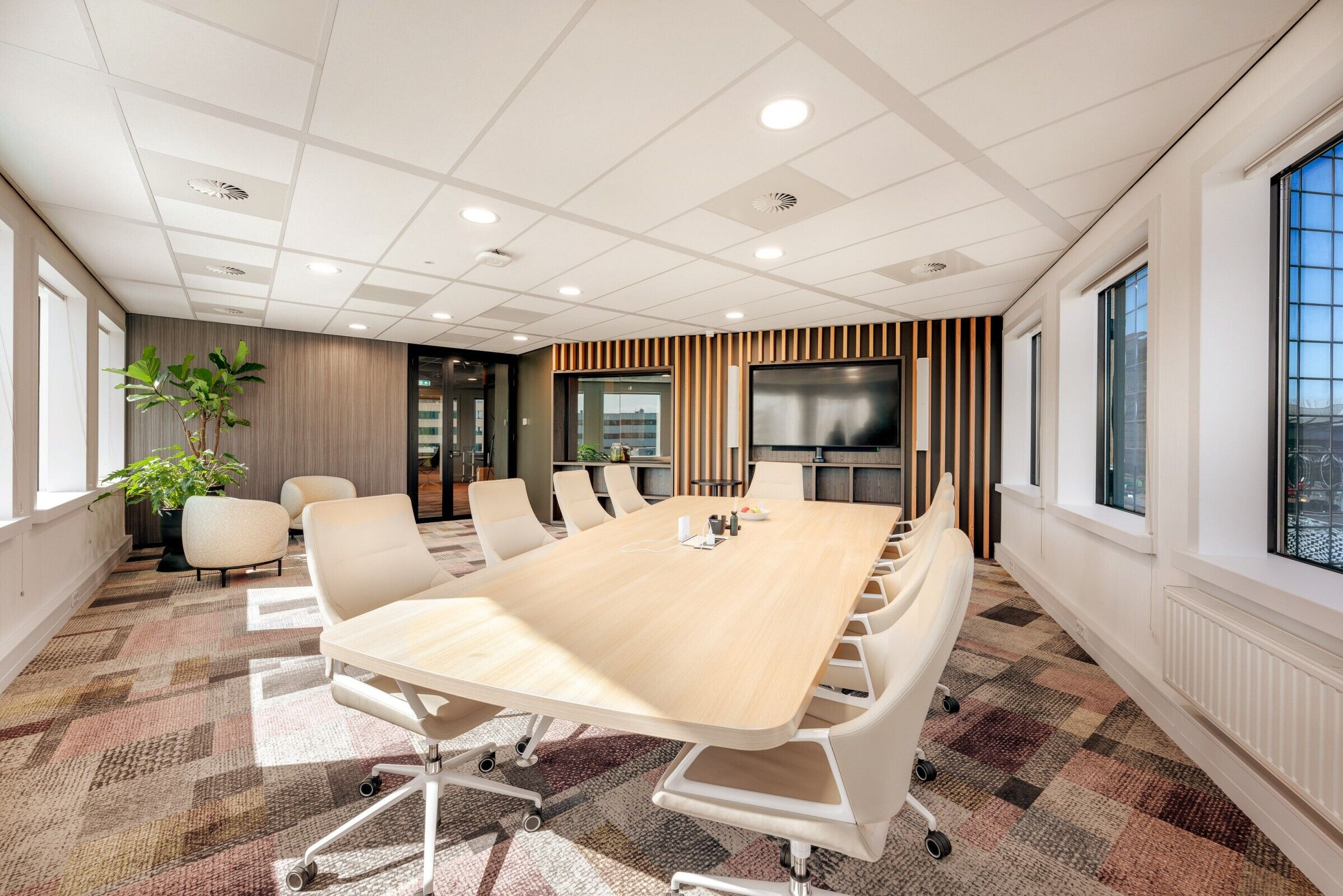
Team:
Interior Design: HD+VK
Photography: HD+VK

































