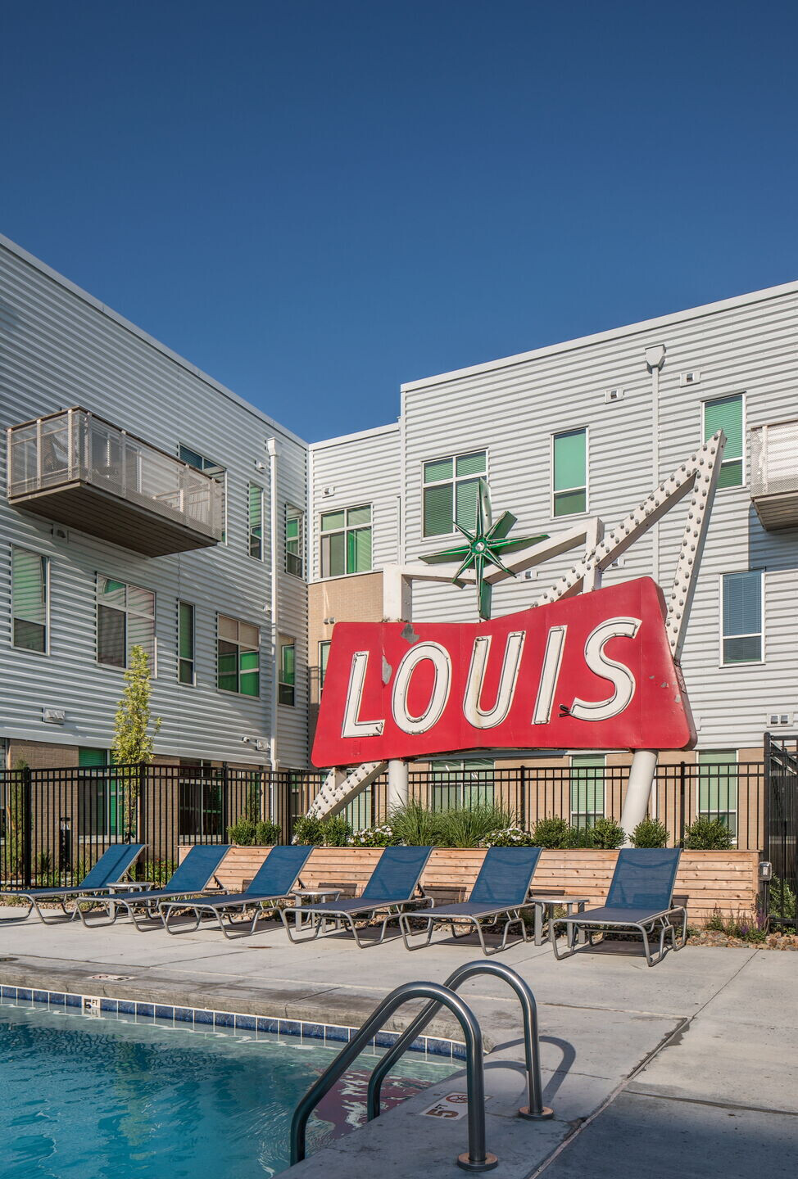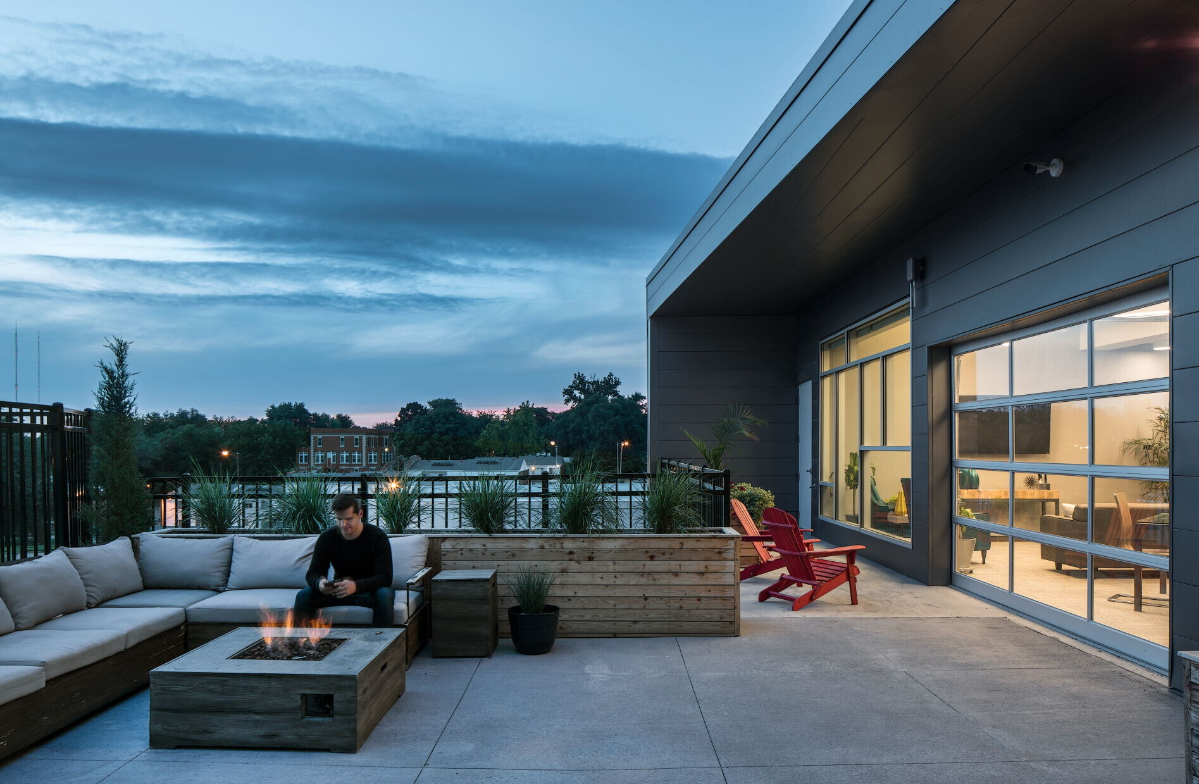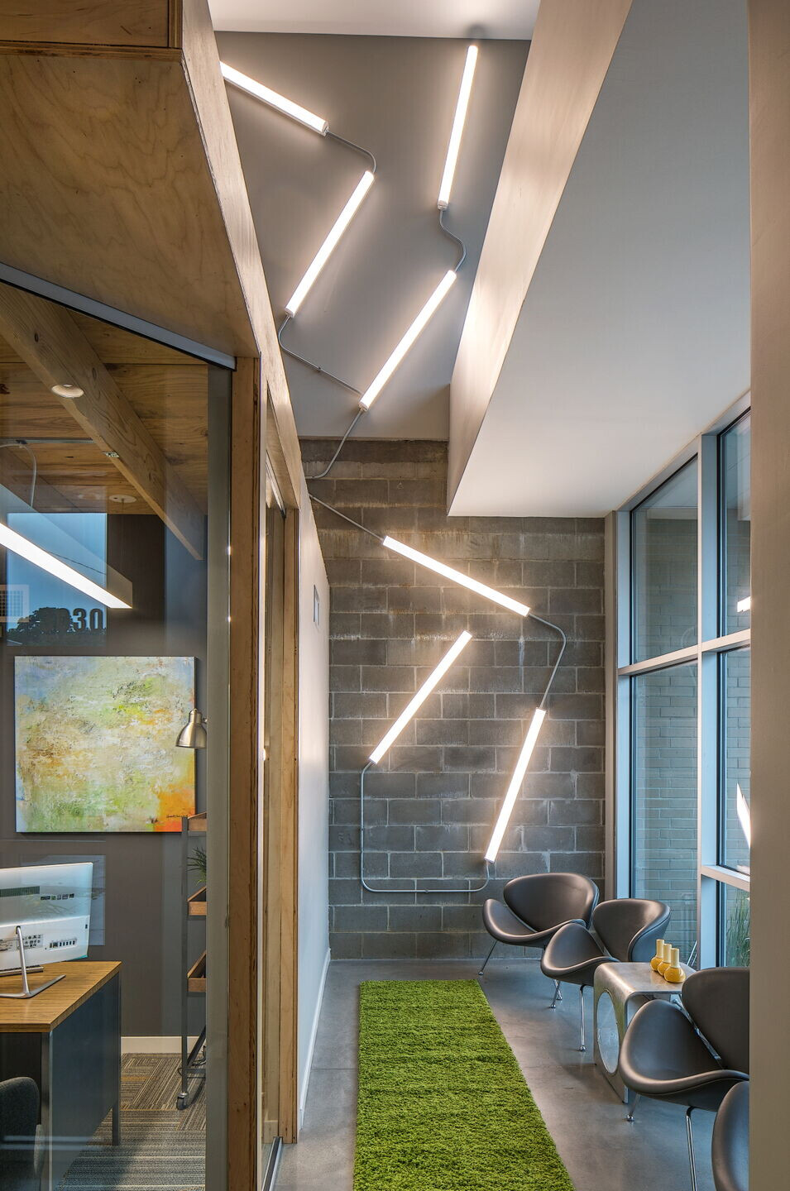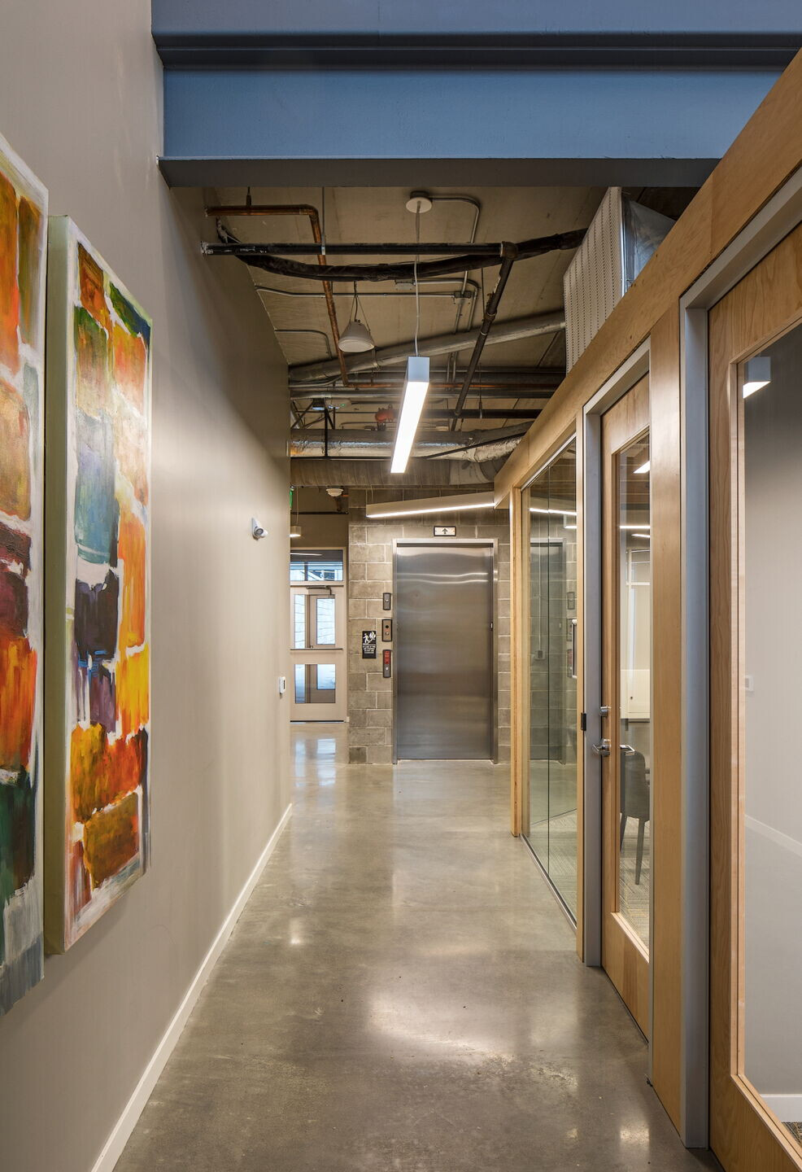The client desired contemporary mixed use housing in an emerging Omaha neighborhood, as a means to enhance the area’s 24/7 activity. The design ultimately contains over 140 apartments and approximately 10,000 SF of commercial space with associated parking. Additionally, the project is designed with future demand in mind, as commercial expansion is planned for the building to house creative professionals.
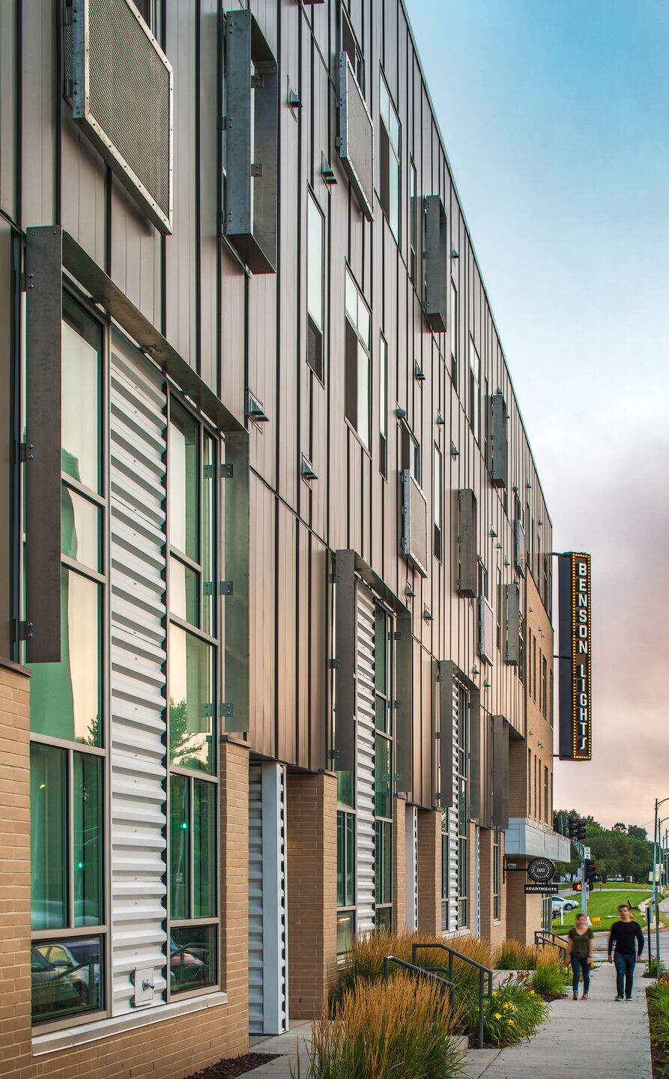
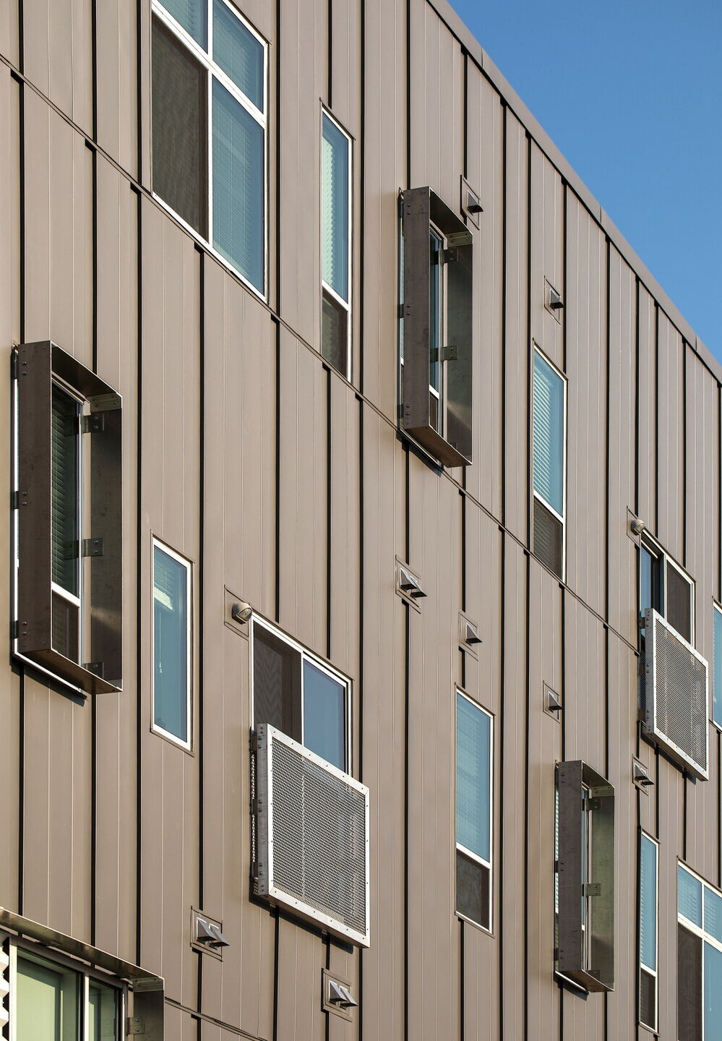
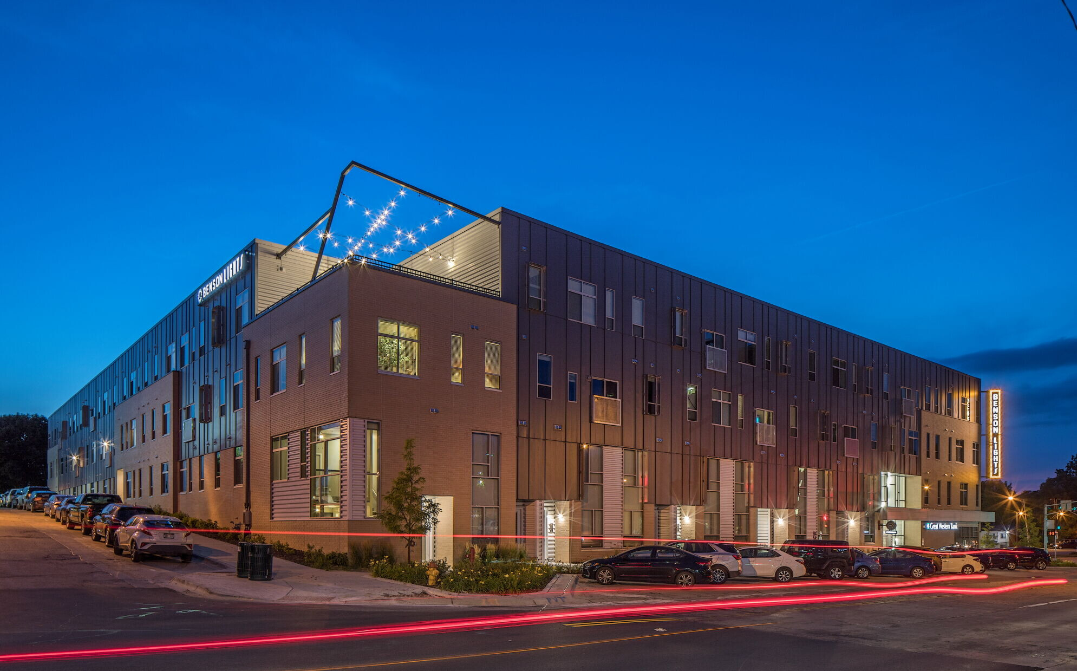
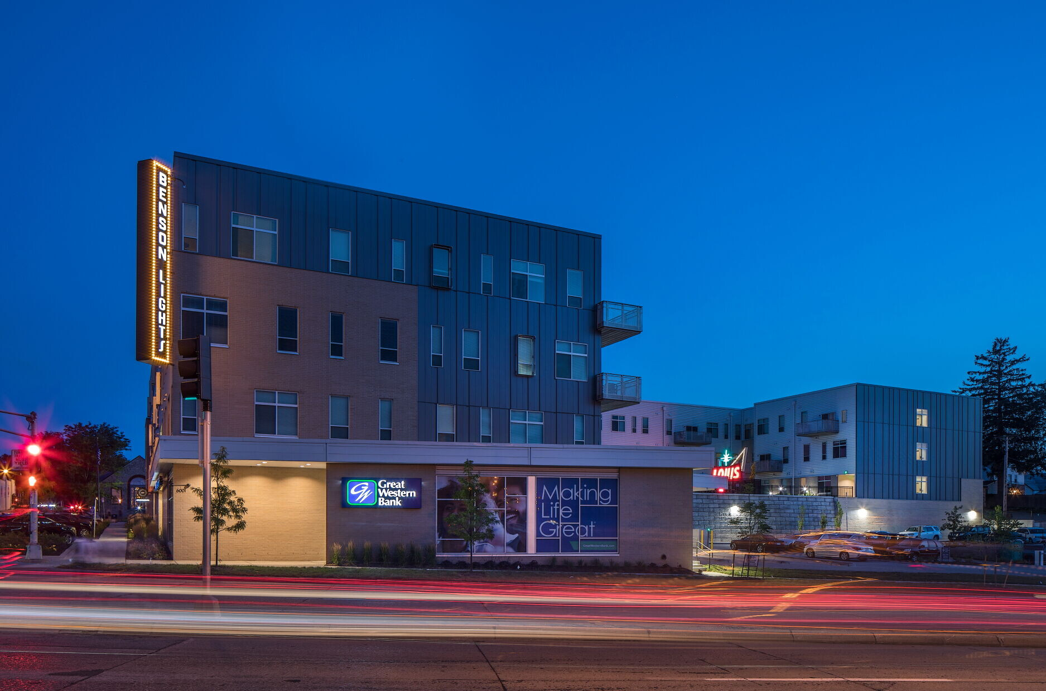
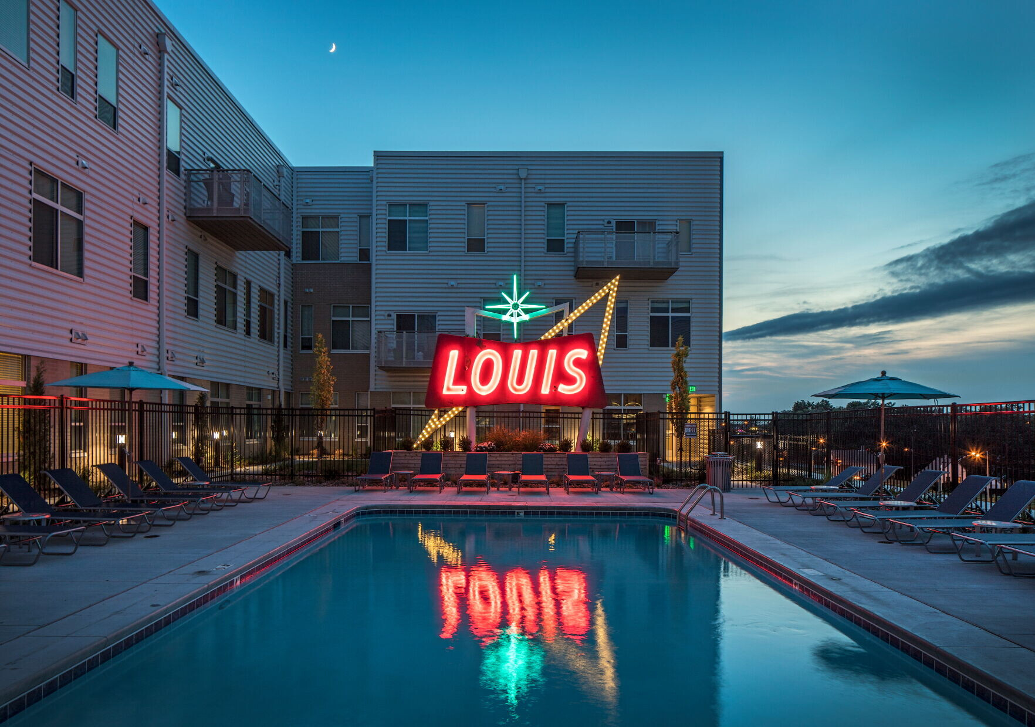
Being within close proximity of Benson’s downtown hub, Benson Lights blends the area’s gritty authenticity with contemporary upscale living accommodations. This is achieved through artistic industrial design and the incorporation of a 24-hour gym, an outdoor pool and patio, a rooftop deck, and a recreational lounge. The outdoor pool is characterized by a 20-foot-wide, 18-foot-tall historic sign from the area, which was used to sync with the neighborhood’s eclectic vibe and the building’s light theme.
