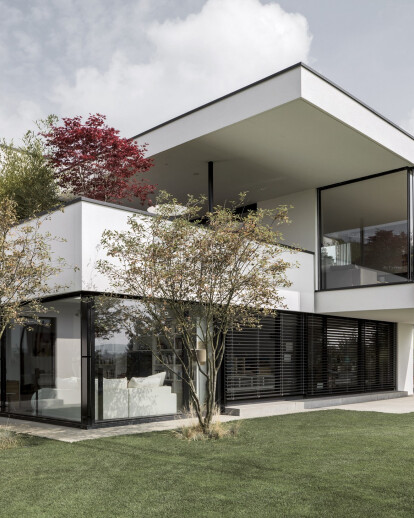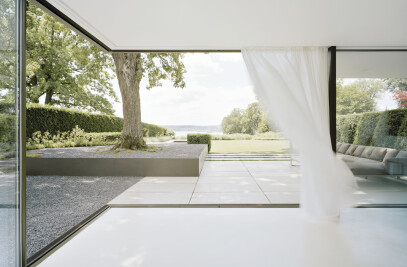My architecture should provide quality, comfort, and design enabling the highest quality of life". These words spoken by the architect Egon Meier perfectly apply to the object number 254. This is a family residence newly built in the Zürich area of Switzerland. According to the office of Meier architects the client is always the centre of focus when designing any architectural space. According to their philosophy object 254 offers very spacious living in an almost sculptural composition. From the outside the building presents a clean white facade with large glass windows. This creates a strong connection between inside and outside. A terrace, partly covered is located on the first floor which can be enjoyed all year round. It also offers a fine view of the garden and pool area. On the inside the lines are straight, pure and reduced to a minimal form. Particular attention has been given to the functionality of all rooms. The kitchen, dining and living rooms are conveniently interconnected to facilitate communication and entertainment. Materials and colors are based on nature. Wood, stone and natural brown ceramic tiles shape this dwelling and create a welcoming and warm yet elegant ensemble.
| Element | Brand | Product Name |
|---|---|---|
| Manufacturers | Sky-Frame AG | |
| Garden | Amos Garten AG | |
| kitchen | Brunner Kuchen AG | |
| Window | Dema AG | |
| Heat system | Felix + CO AG | |
| isolation | Loureiro Crespo AG |
Products Behind Projects
Product Spotlight
News

SPPARC completes restoration of former Victorian-era Army & Navy Cooperative Society warehouse
In the heart of Westminster, London, the London-based architectural studio SPPARC has restored and r... More

Green patination on Kyoto coffee stand is brought about using soy sauce and chemicals
Ryohei Tanaka of Japanese architectural firm G Architects Studio designed a bijou coffee stand in Ky... More

New building in Montreal by MU Architecture tells a tale of two facades
In Montreal, Quebec, Le Petit Laurent is a newly constructed residential and commercial building tha... More

RAMSA completes Georgetown University's McCourt School of Policy, featuring unique installations by Maya Lin
Located on Georgetown University's downtown Capital Campus, the McCourt School of Policy by Robert A... More

MVRDV-designed clubhouse in shipping container supports refugees through the power of sport
MVRDV has designed a modular and multi-functional sports club in a shipping container for Amsterdam-... More

Archello Awards 2025 expands with 'Unbuilt' project awards categories
Archello is excited to introduce a new set of twelve 'Unbuilt' project awards for the Archello Award... More

Kinderspital Zürich by Herzog & de Meuron emphasizes role played by architecture in the healing process
The newly completed Universtäts - Kinderspital Zürich (University Children’s Hospita... More

Fonseka Studio crafts warm and uplifting medical clinic space in Cambridge, Ontario
In Cambridge, Ontario, the Galt Health family medical clinic seeks to reimagine the healthcare exper... More






















