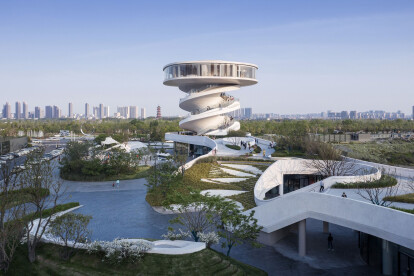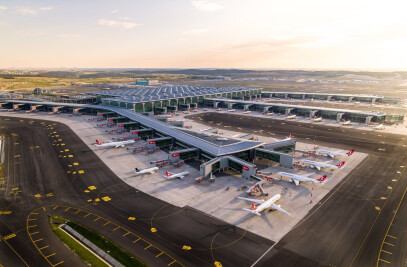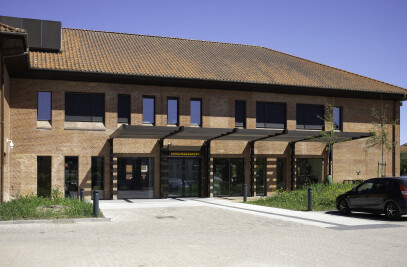The project is located next to the Elephant Lake Wetland Park which informed and inspired the design. The design concept is to bring the natural qualities of the wetlands into the project, creating a spatial experience where the building and the landscape blend together. The design consists of three natural elements, water, earth and sky, corresponding to three functional areas: the front square, the commercial facilities and the observation tower.
The landscape design of the front square is integrated with the ancient water culture of Nanchang and the landscape of the Elephant Lake. Each of the landscape nodes contain functions for people of different ages and provide interesting and memorable spatial experiences.
The main body of the building forms a continuation of the landscape elements in three dimensions through the language of stretched curves and waves. The landscape of the front square extends above the three-dimensional space of the architecture, through a slowly unfolding outdoor amphitheatre. The rooftop garden is accessible from both sides of the building. Underneath the rooftop space are scattered retail and commercial functions, which are linked to the rich outdoor activity space in the front plaza, bringing vitality to the community around the project.
At the end of the park facing Elephant Lake Wetlands stands the project's biggest highlight: a viewing tower that represents the blueprint for future living and the new spirit of the city. Nanchang has a long tradition of towers, such as the Teng Wang Pavilion, one of the three most famous buildings in Jiangnan, and the Shenjin Pagoda, which has stood here for thousands of years, and when gazing out from the viewing tower one can see the Wanshou Pagoda, located in the wetland park. The viewing tower responds to this local culture of towers and has itself become a new landmark, representing modern life in Nanchang.
The double spiral staircase serves a greater function than simply allowing one to get up and down from the viewing tower. It is an interesting journey in itself, curving around and providing wonderful vistas along the way. When reaching the top, one enters the observation deck, where people can get an unparalleled view of the natural landscape of the nearby wetlands, admire the city skyline in the distance, and experience the changing landscape at sunrise and sunset.


































