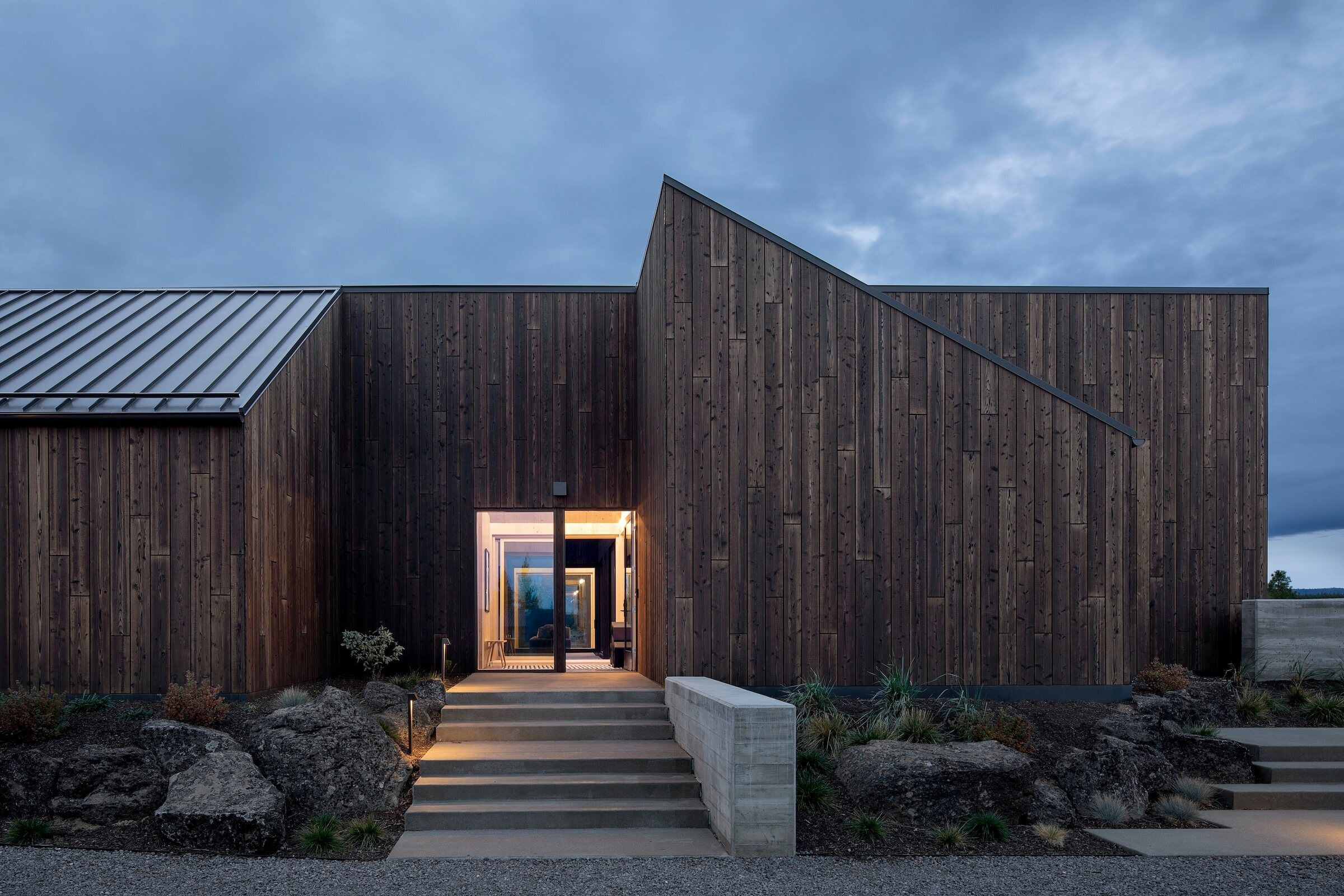Octothorpe House is one of the first buildings constructed using cross-laminated timber produced in the United States. Sitting on the site of a forest lost to wildfire two decades ago, the home nods to the place’s history with ashen Shou Sugi Ban cedar board siding and the raw CLT finish of its interior. Formally, four intersecting shed-roofed bars divide the plan into public and private areas.


The intersections of the bars form planting courtyards around the building—one fully enclosed at the building’s center and seven semi-enclosed at its perimeter. The narrowness of each bar and generous glazing on opposing walls create a light-filled interior that merges with the outside.


Team:
Architect: Mork Ulnes Architects
Collaborators: Forest City Made Construction, Strata Landscape Architecture, Eclipse Engineering
Project Team: Greg Ladigin, Casper Mork Ulnes, Lexie Mork Ulnes, Phi Van Phan
Photography: Jeremy Bitterman
Videography: Juan Benavides


















































