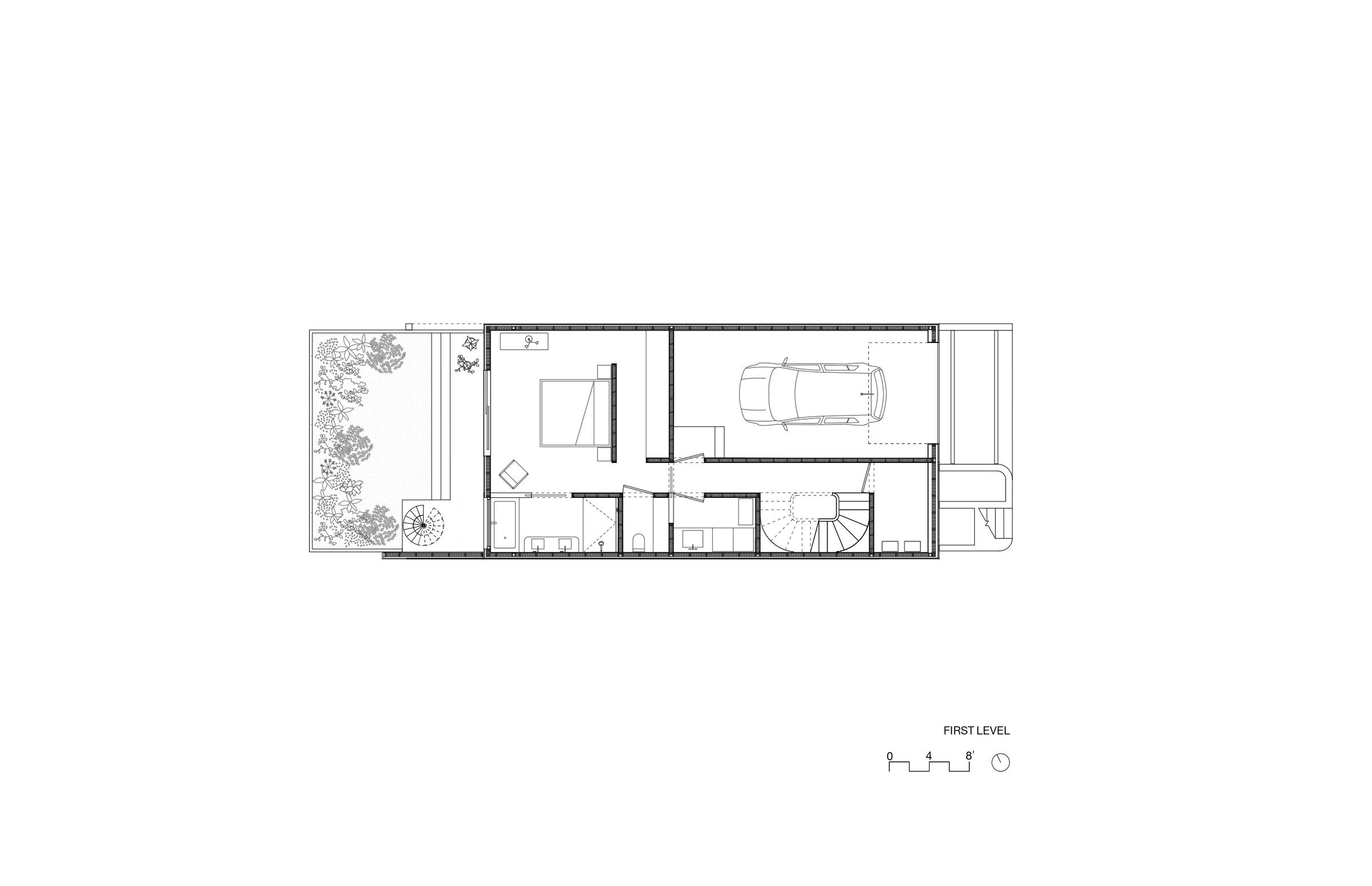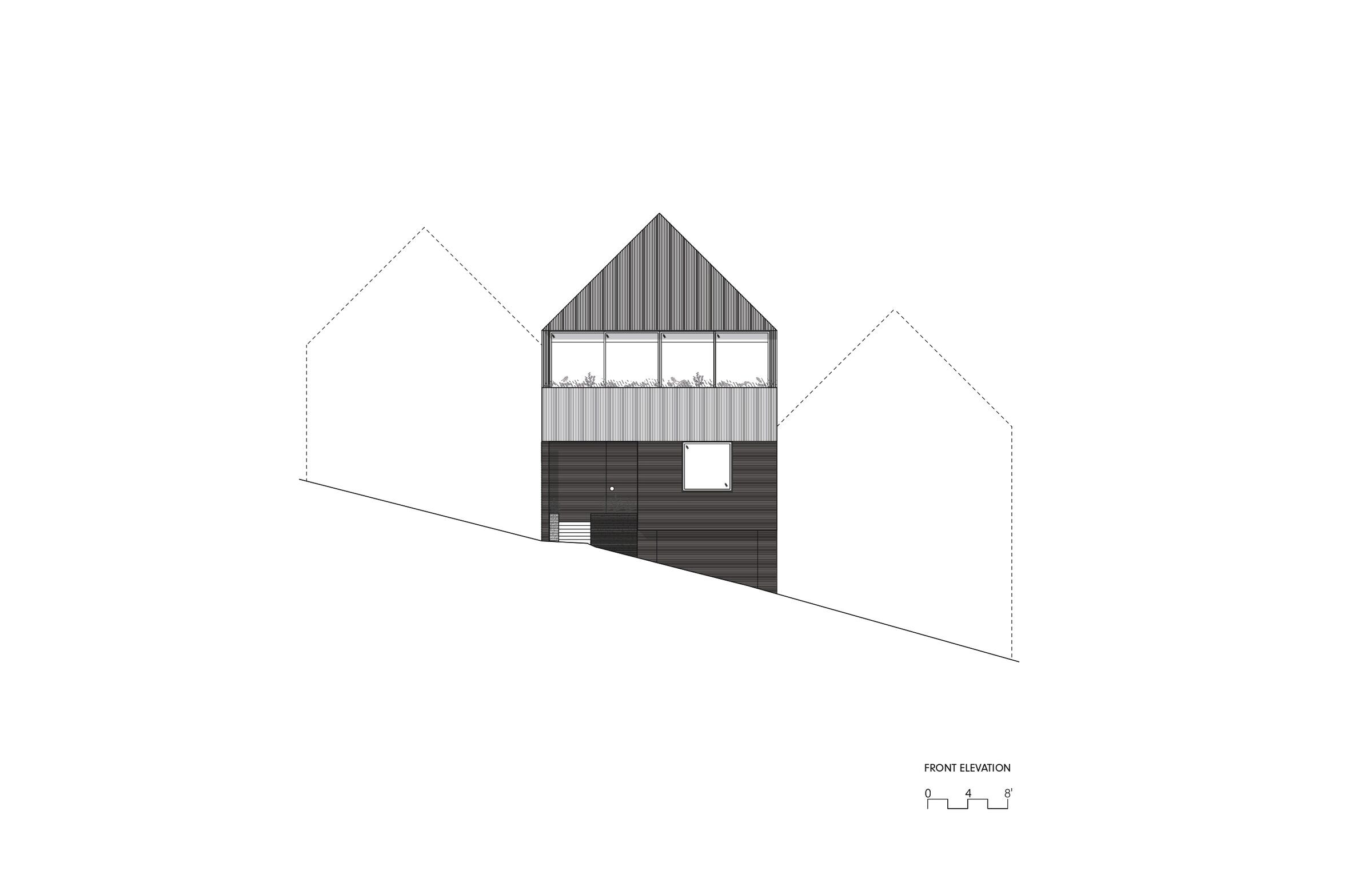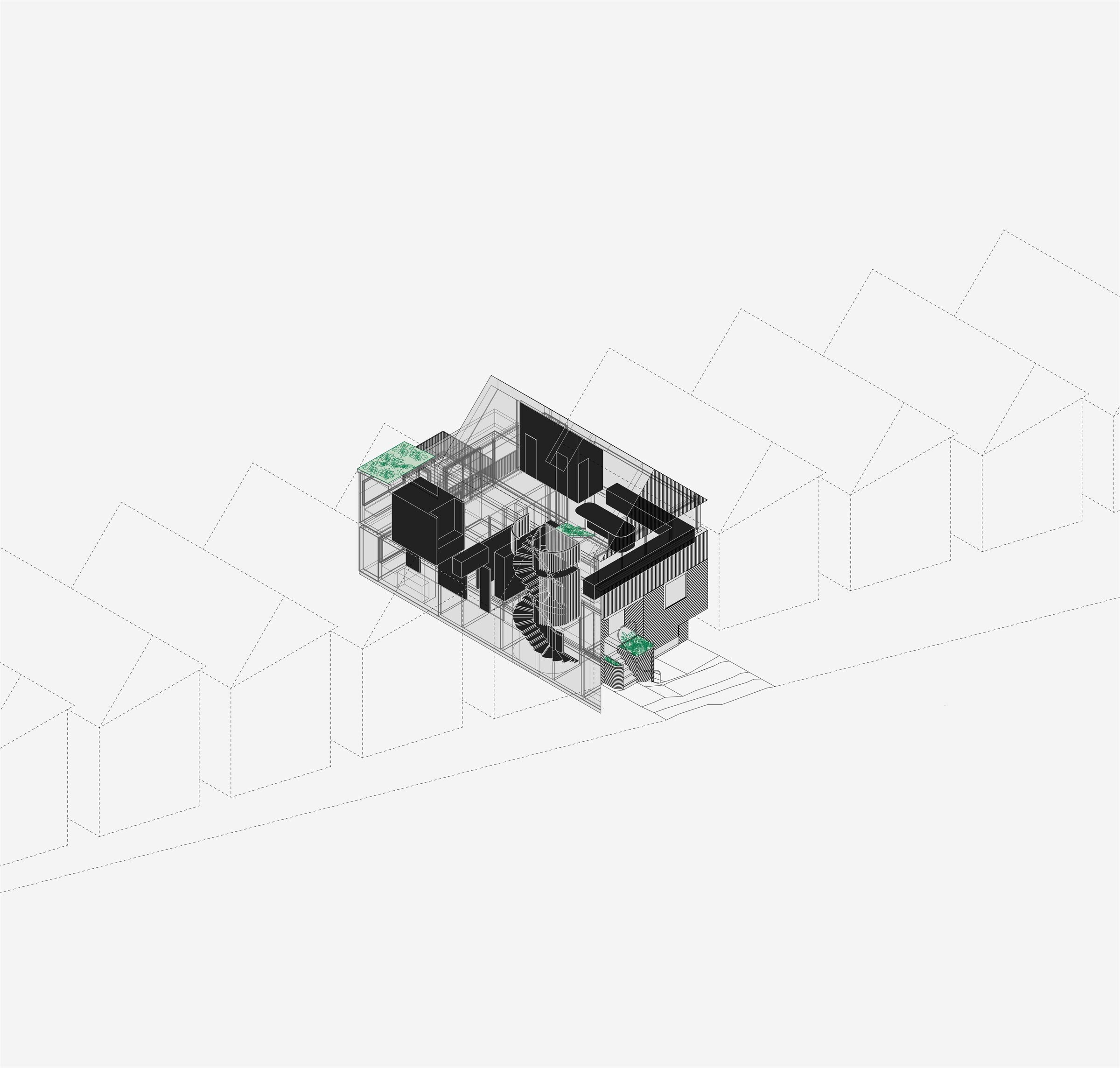The three-story home, designed by Mork-Ulnes Architects with interiors by Alison Damonte, was conceptualized as a container for the couple’s art and furniture collection, and a laboratory for their work. The project’s brief was a 3 bedroom 3.5 bath home that showcases scenic views of San Francisco’s twin peaks and westerly sky, the intimate view of Bernal Heights neighborhood, and highlights the couple’s impressive art and furniture collection.
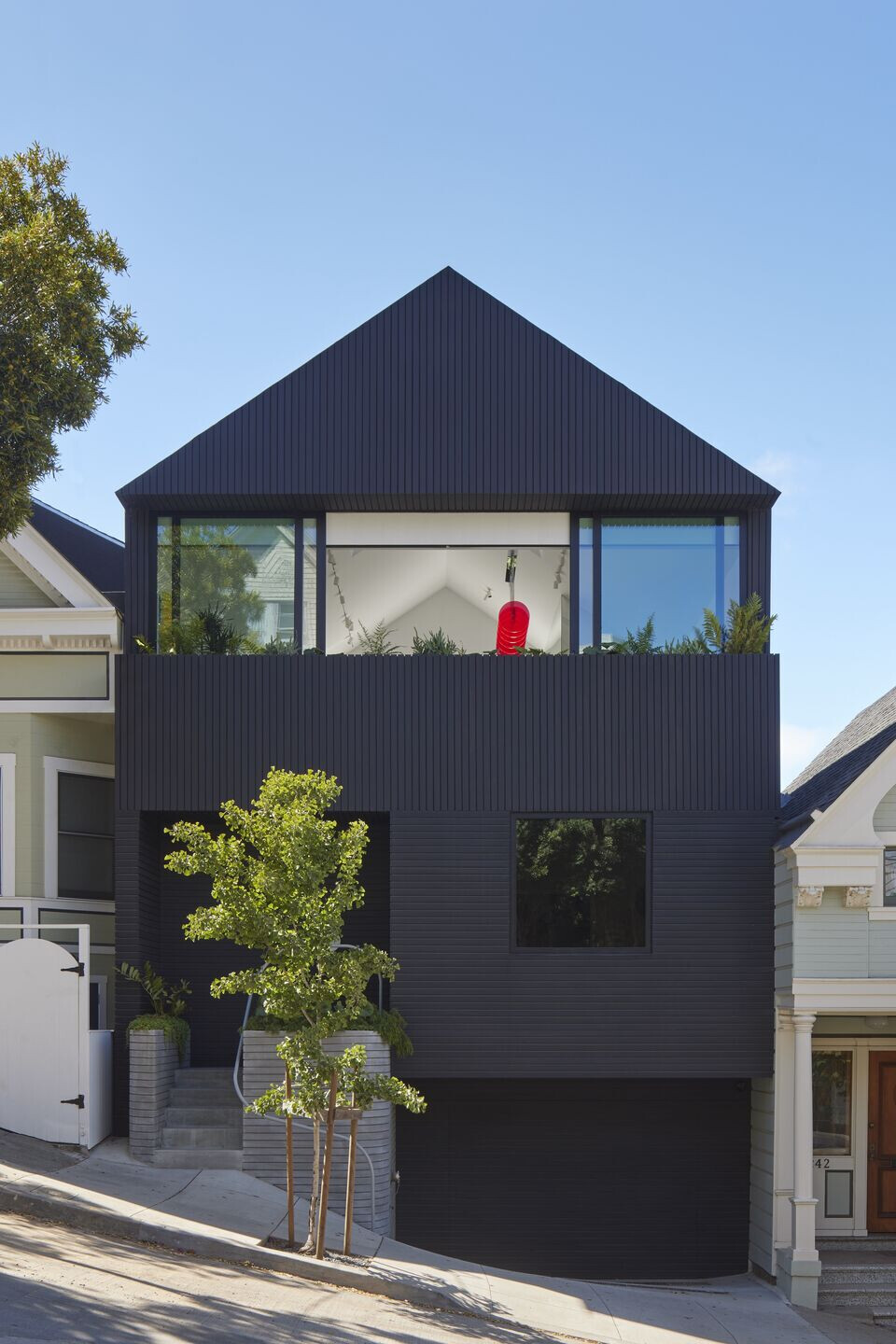
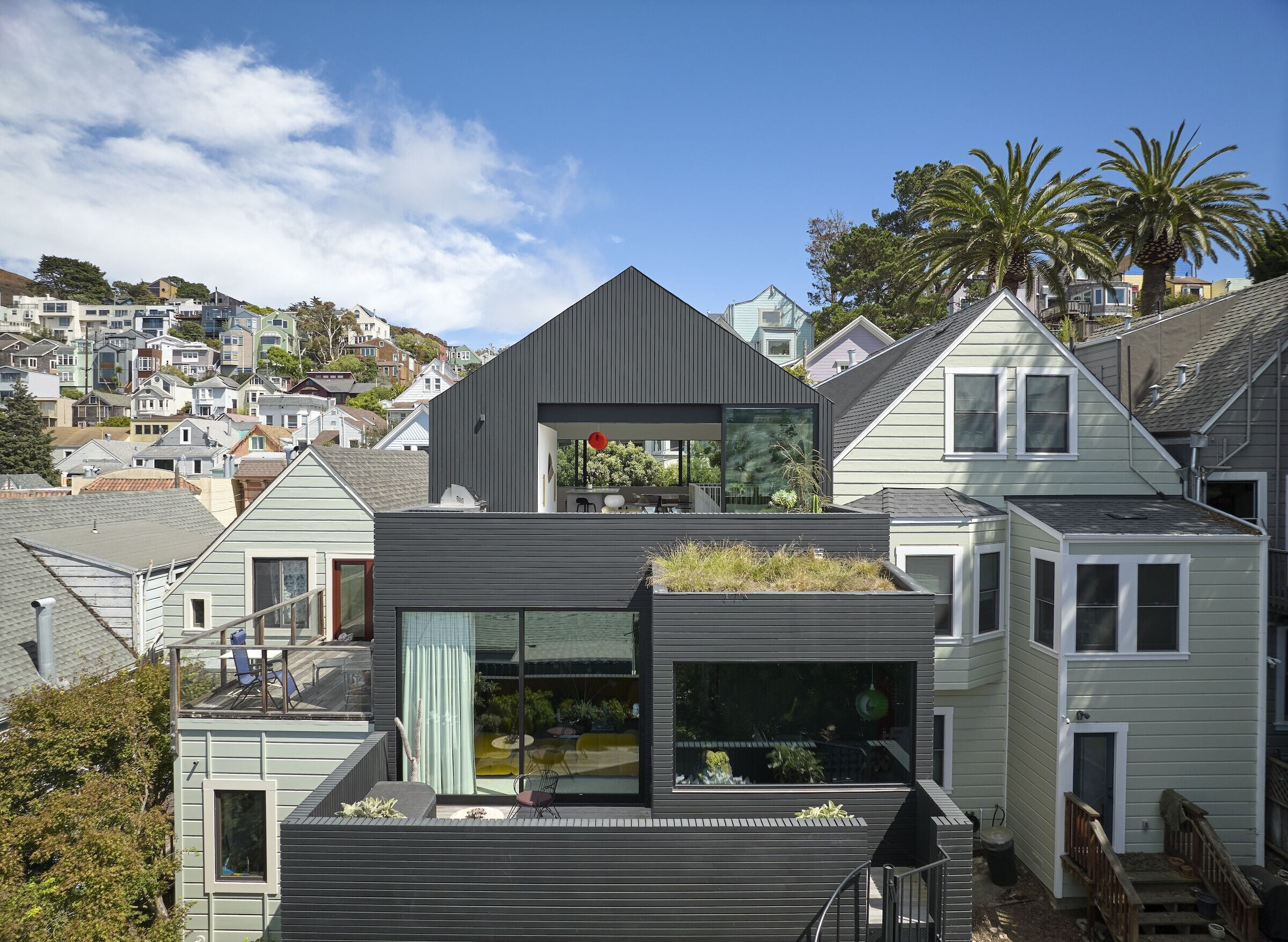
In 2010, interior designer Alison Damonte and architectural photographer Bruce Damonte purchased a modest wood residence more than a century old in San Francisco’s Bernal Heights neighborhood. As the years passed, the couple slowly began the extensive process of renovation. A friend and early champion of Bruce’s photography career, architect Casper Mork-Ulnes, founder of San Francisco and Oslo-based Mork-Ulnes Architects, was a natural choice to lead the redesign.
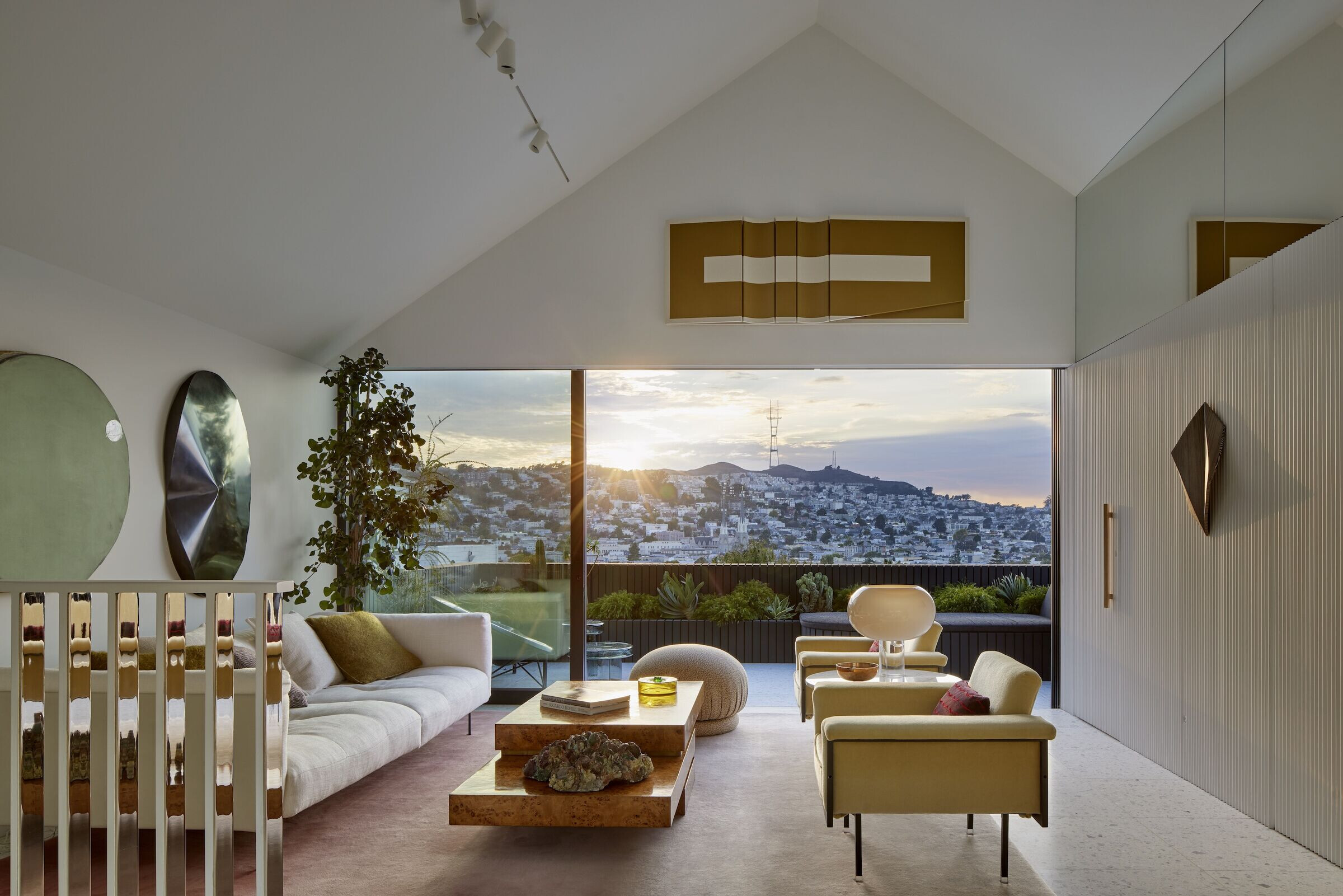
While the project was deep in the stages of redesign, a fire ravaged the home on Christmas Eve 2017. While the incident forced a reevaluation of the scope and scale of the redesign, the couple’s goal remained the same— to create a home that acted as a capsule of art and inspiration.
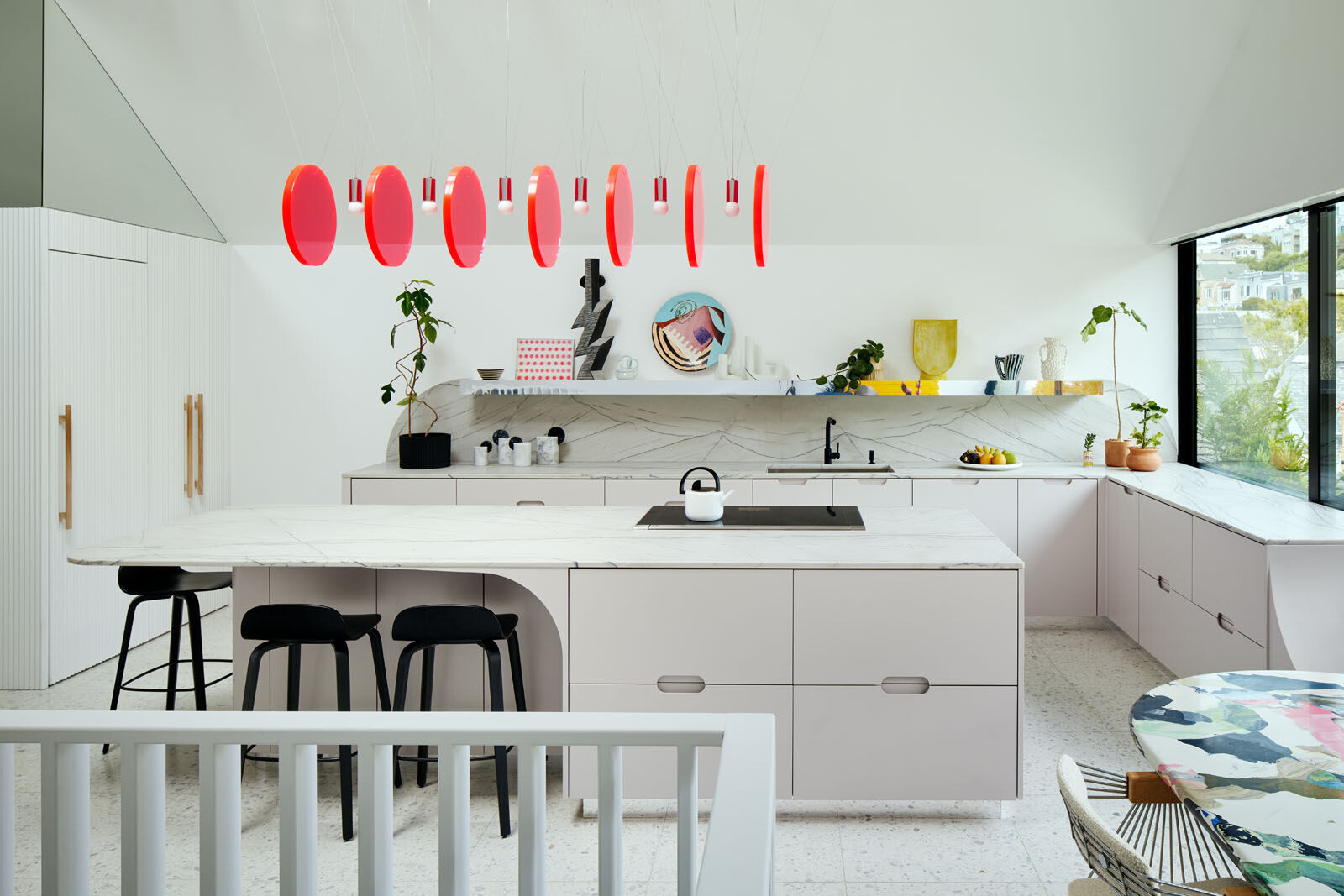
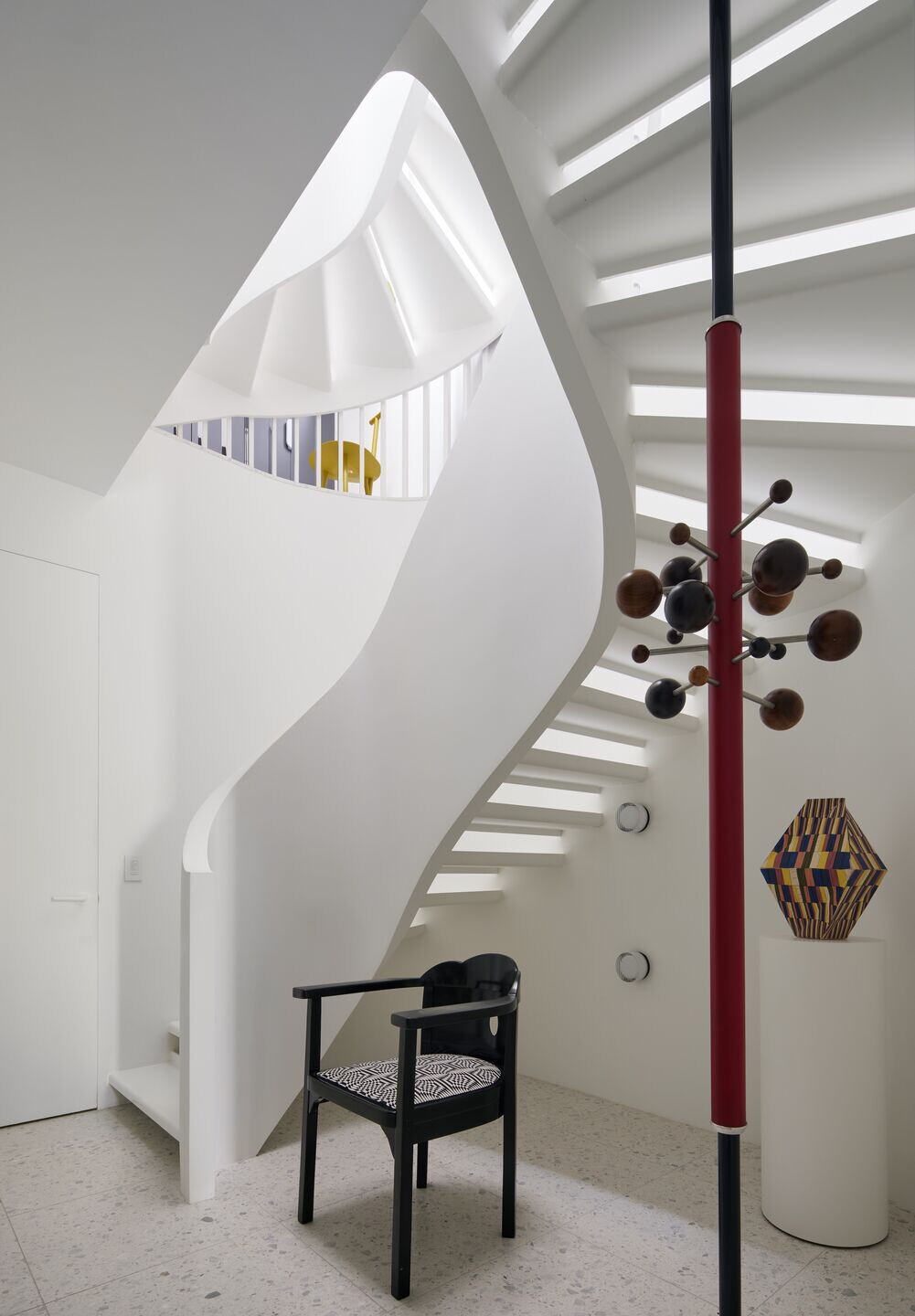
The original 1908 wood house, built for a roofer and his family of five, had a single-story with a low-pitched roof and stood out among more traditional two-story gabled rooflines flanking the steep San Francisco street. The fire forced a critical rethinking of the design goals. Mork-Ulnes proposed a new structure with proportions, scale, and exterior massing that took cues from the gabled Edwardian neighbors. The exterior cedar cladding echoes the local vernacular, in particular the horizontally paneled siding of the neighboring homes.
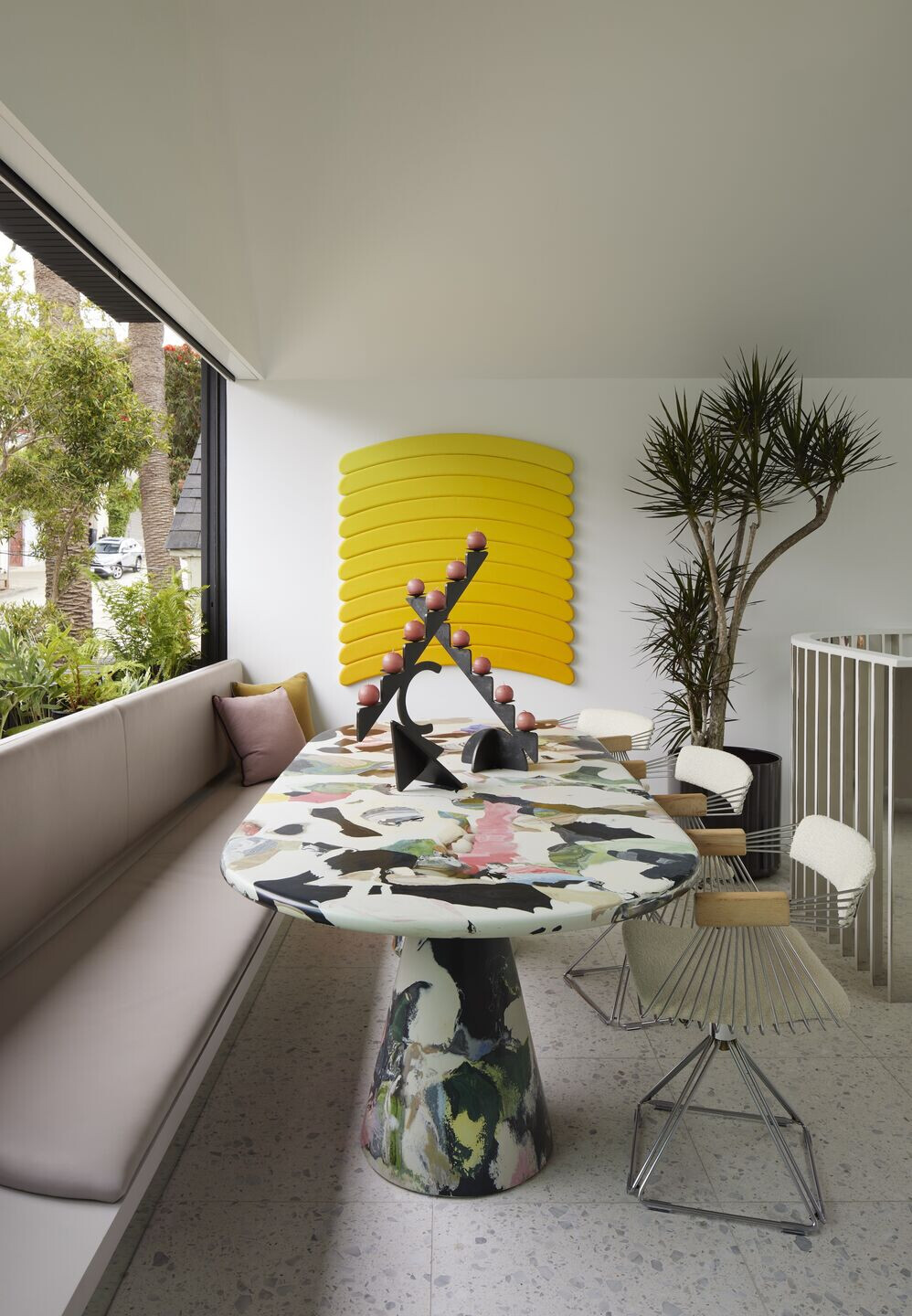
The previous small and purple Victorian house was replaced with a modern house that harmoniously blends with its San Francisco streetscape. The new house shares a similar silhouette with its gabled neighbors that line the steep streets and reinterprets Victorian design elements into modern features such as siding patterns and graphical fenestration. While replicating the roof forms, entry portal/ stoop, and massing of the Victorian homes, the new house also breaks from tradition with a black-painted facade and ribbon windows that visually connect the interior of the house to the neighborhood.
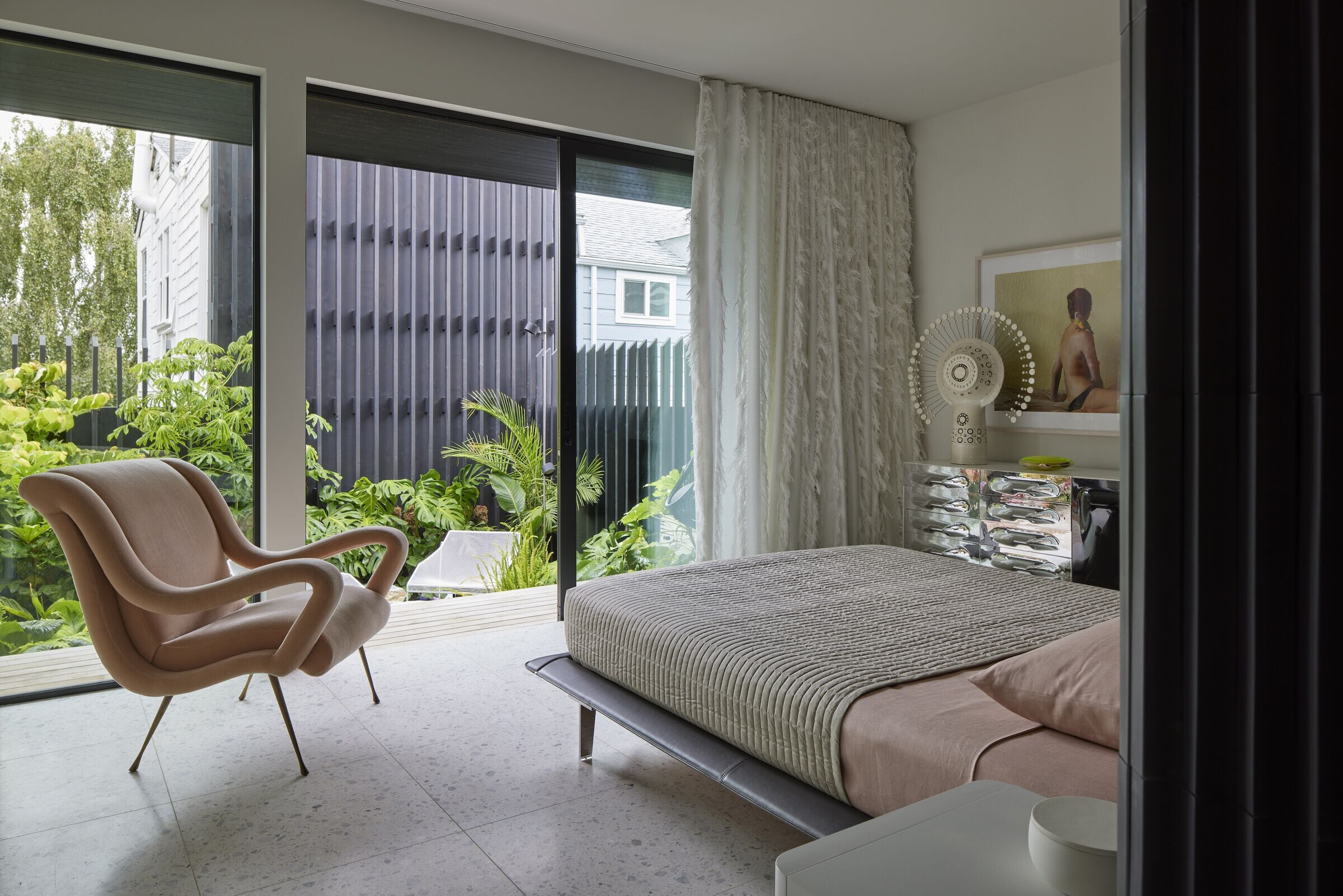
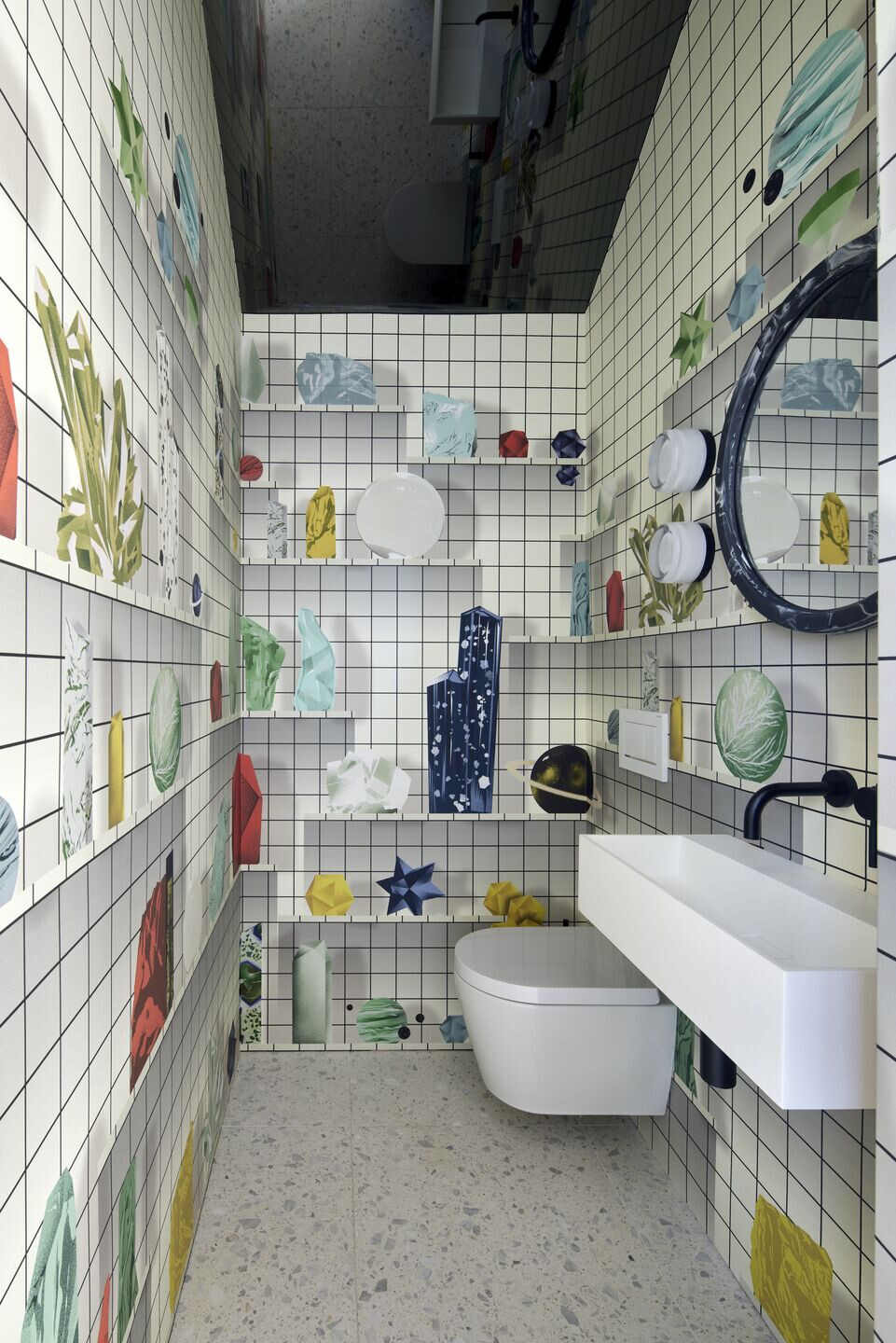
As demonstrated in numerous projects by Mork-Ulnes Architects, tradition is reinterpreted here with a decidedly contemporary perspective, where formal research and construction techniques are integral to creating an original and innovative outcome that engages its surroundings while also prompting further inquiry. The volume of the home is thoroughly modern; abstracted and simplified, it is a large geometric object giving a hint to the architectural language and collection of objects inside.
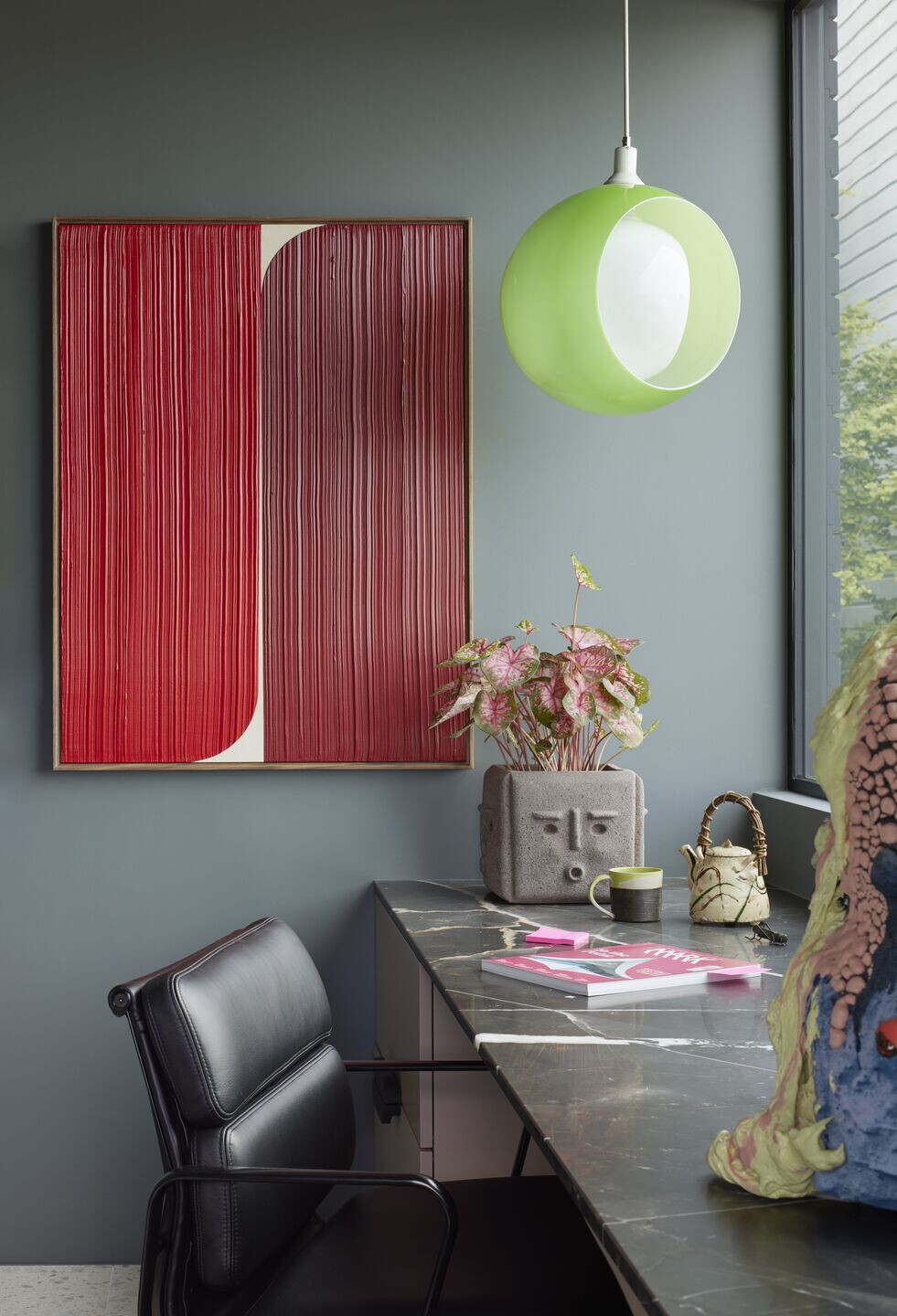
The interiors of the house were designed to create a vitrine for the couple’s art and furniture collection, and a space to showcase their interest in materials and textures. The house’s central curved and sculpted staircase allows light from the third-floor skylight to funnel and refract down to the ground floor, creating an ambiance that reflects the couple’s creative spirit.
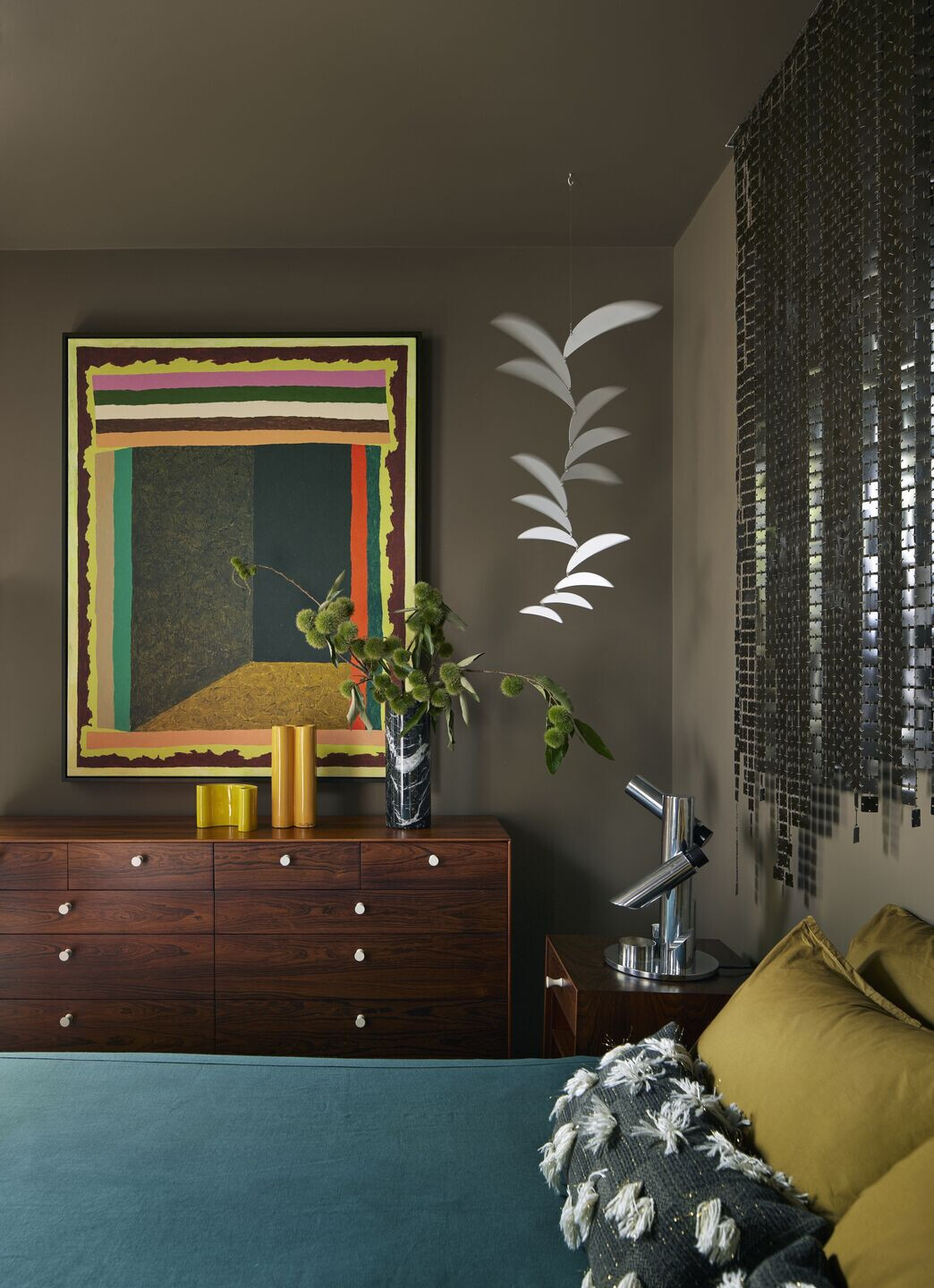
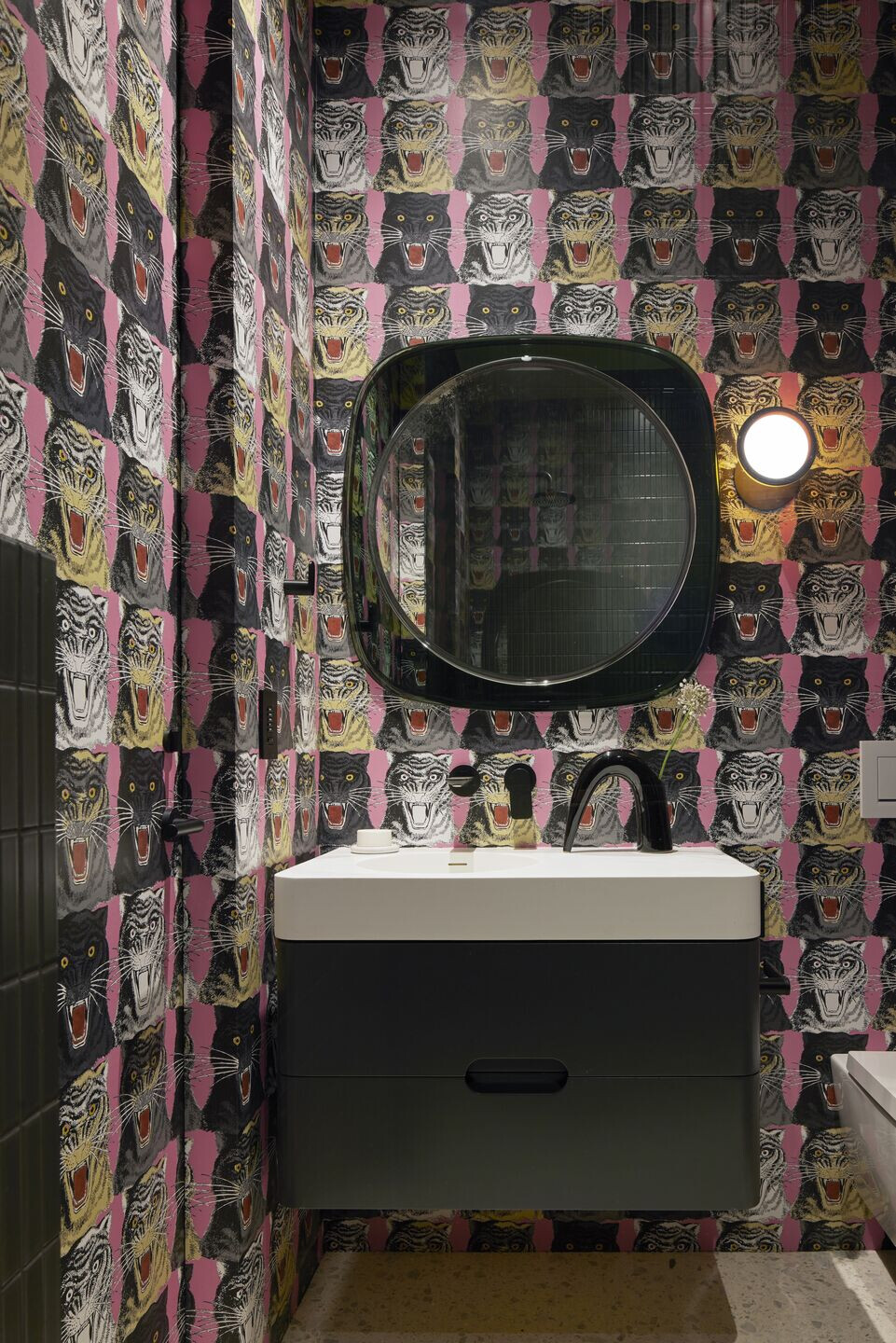
Team:
Architect: Mork-Ulnes Architects
Project design team: Casper Mork-Ulnes, Lexie Mork-Ulnes, Phi Van Phan, Gregoriy Ladigin
Interior designer: Alison Damonte
Construction Manager: Raffi Nazarian
Landscape Architect: Terremoto
Structural Engineer: Santos & Urritia
Lighting Design: PritchardPeck
General contractor Rico’s General Construction, Inc.
Cabinetmaker: Hopebuilt
Photographer: Bruce Damonte
