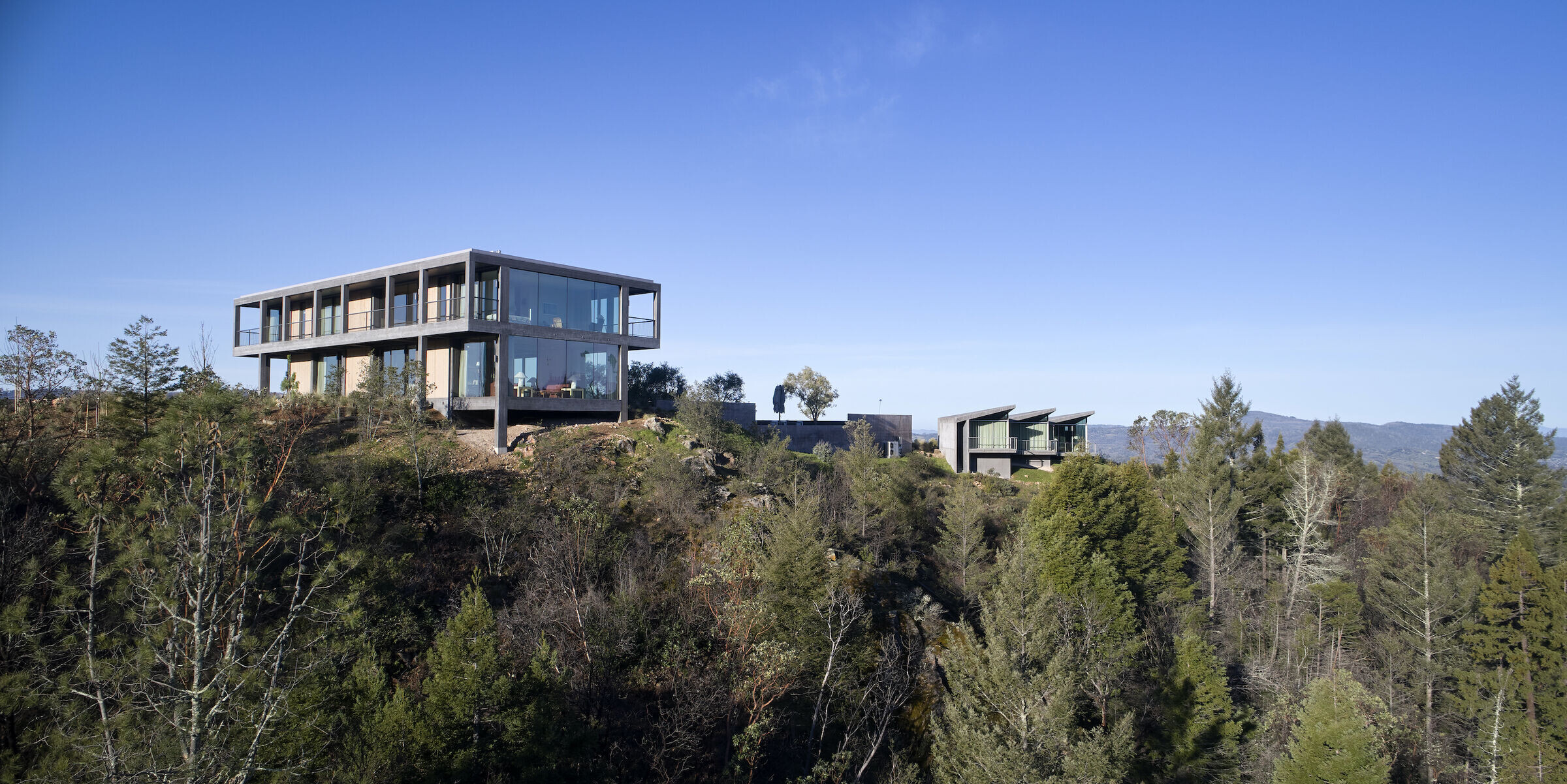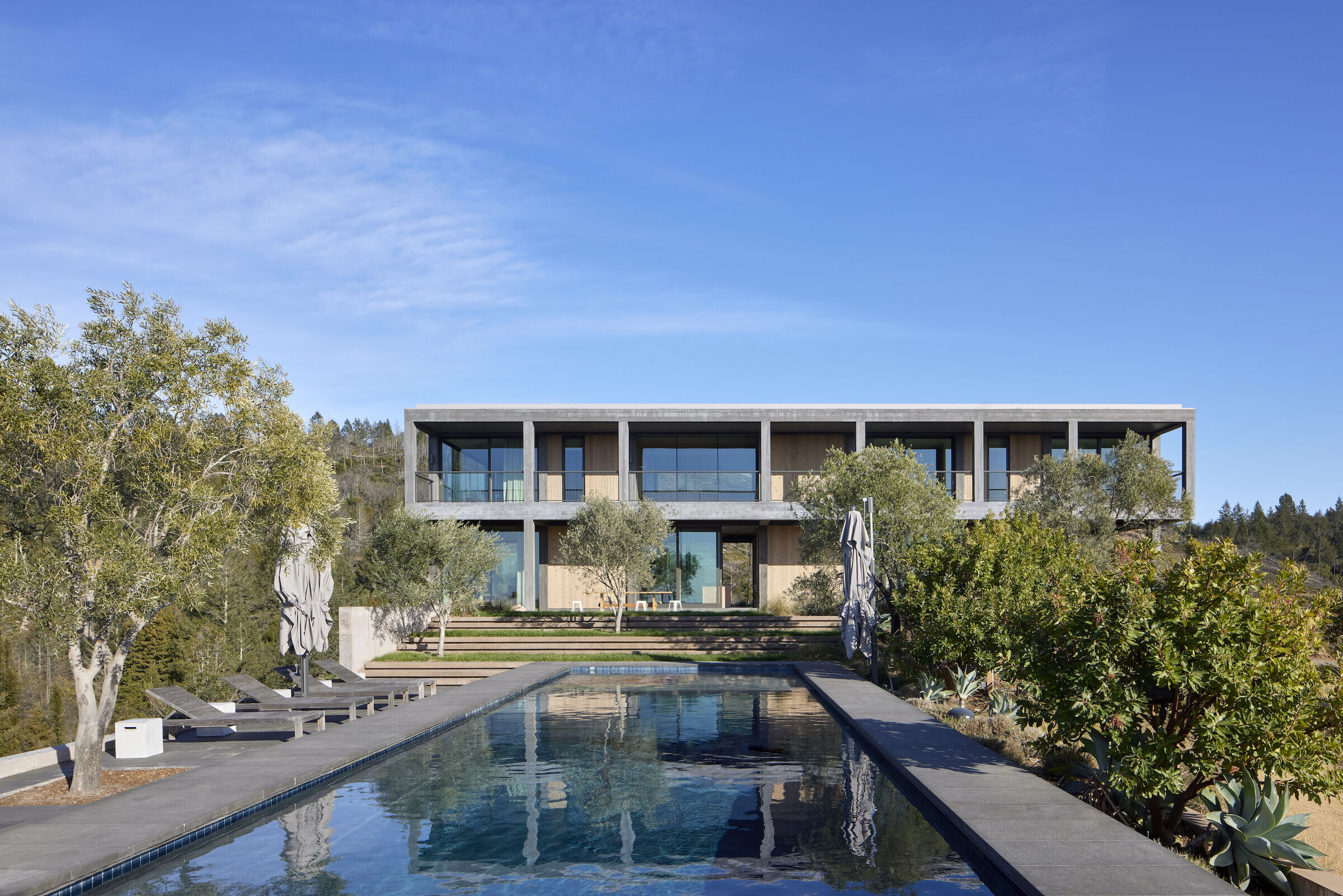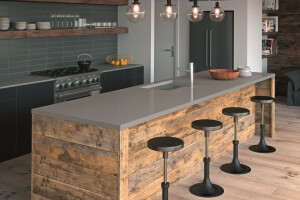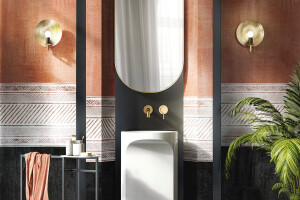A concrete framework establishes the structure and rhythm of Frame House, a residence atop a hill in the Sonoma countryside. Rooted on a plateau above a forested canyon and vineyards, this structural grid maximizes the connection between the inside and out, allowing for natural light and direct access to the exterior from almost every room in the house. The loggia, which wraps three sides of the house’s perimeter, shades the living spaces below, and provides access to expansive views from the second level decks.
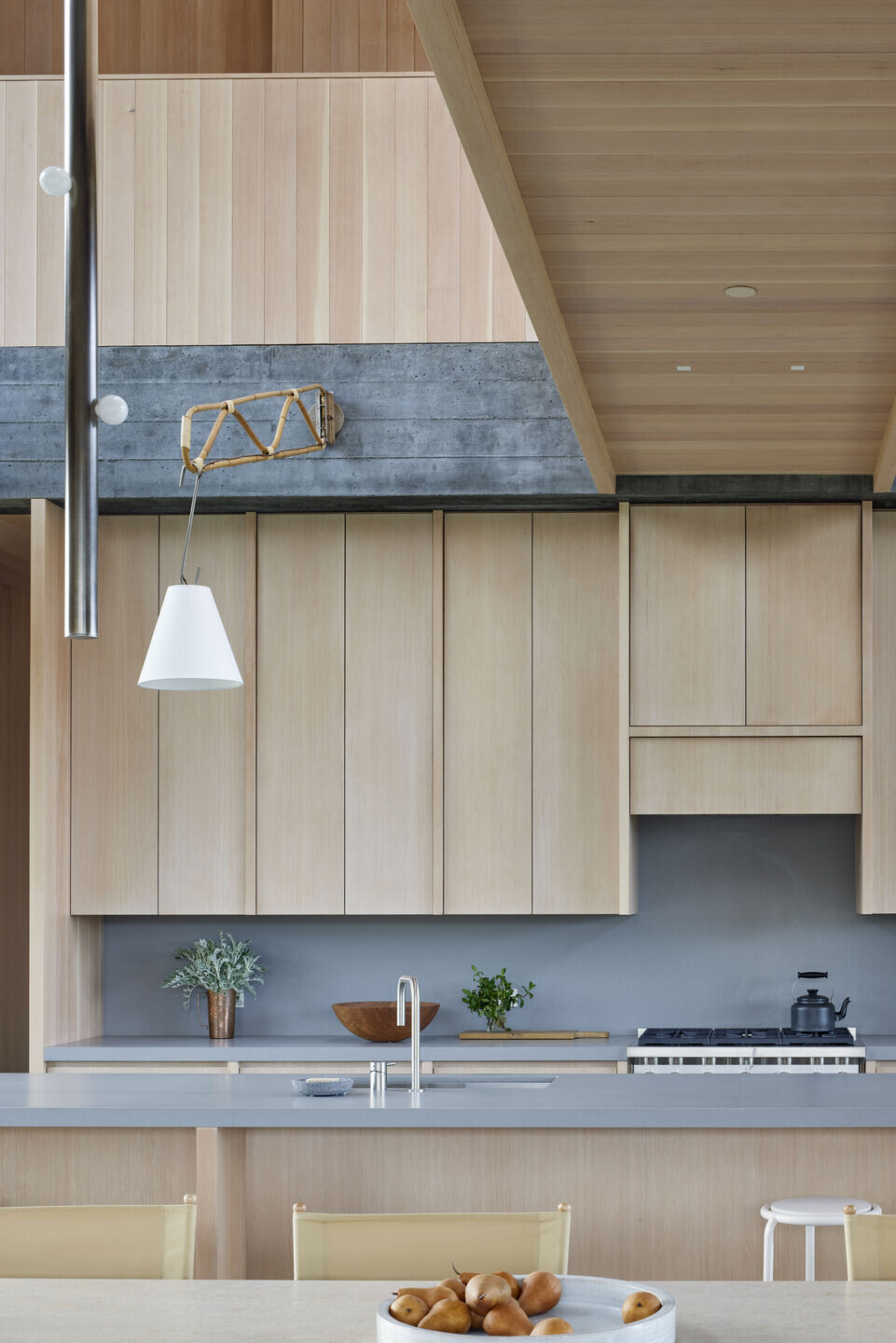
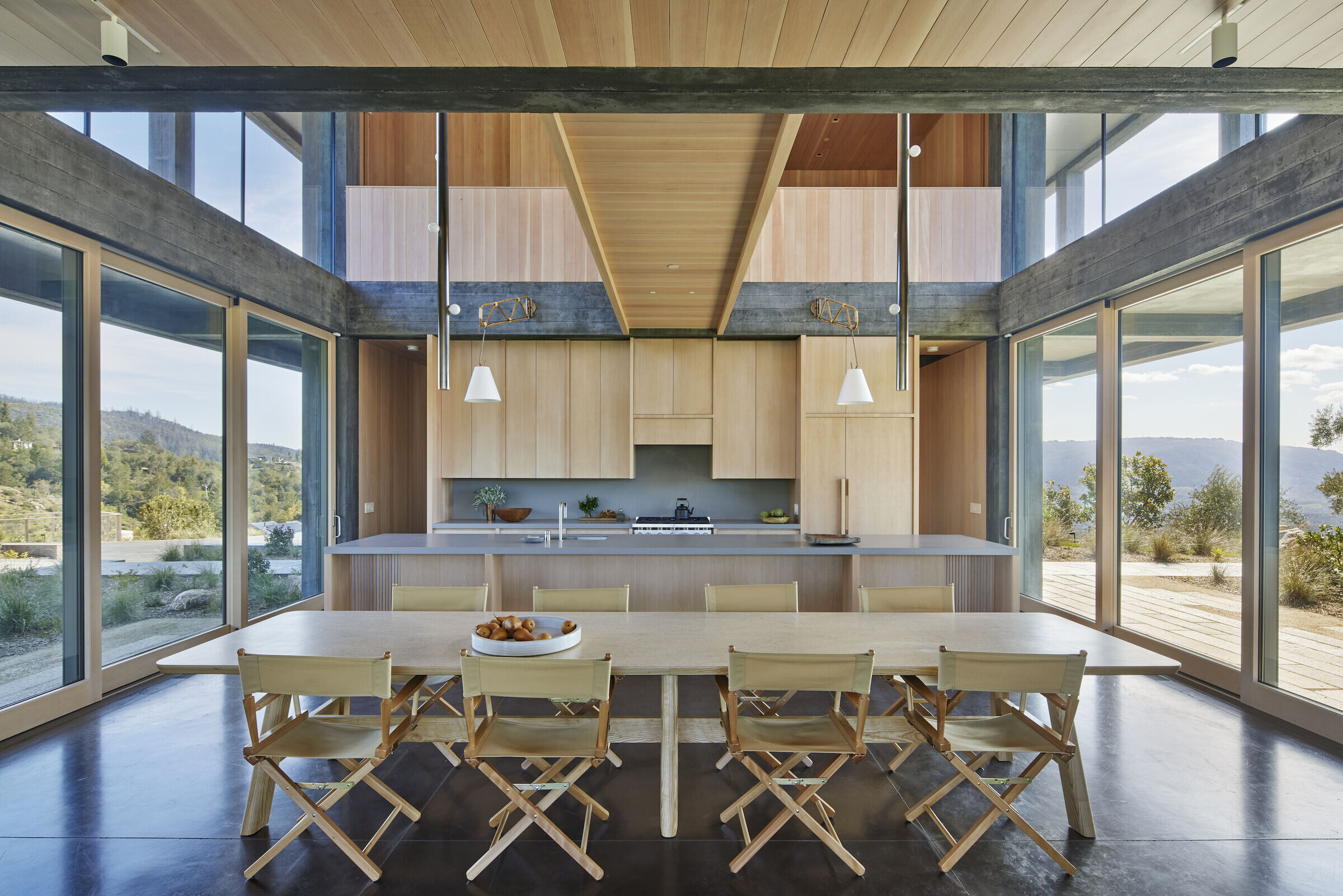
The materials of the house are organic and rustic in their appearance and tactility, while providing resilience against the threat of the wildfires which have become prevalent in the Sonoma valley and damaged the previous residence on the site. To protect the new home, concrete shear walls are clad in a sacrificial layer of greying wood siding between the columns, which also organize the interior spaces. This rigorous concrete framework creates a perch from which to take in the vistas of the property and beyond.
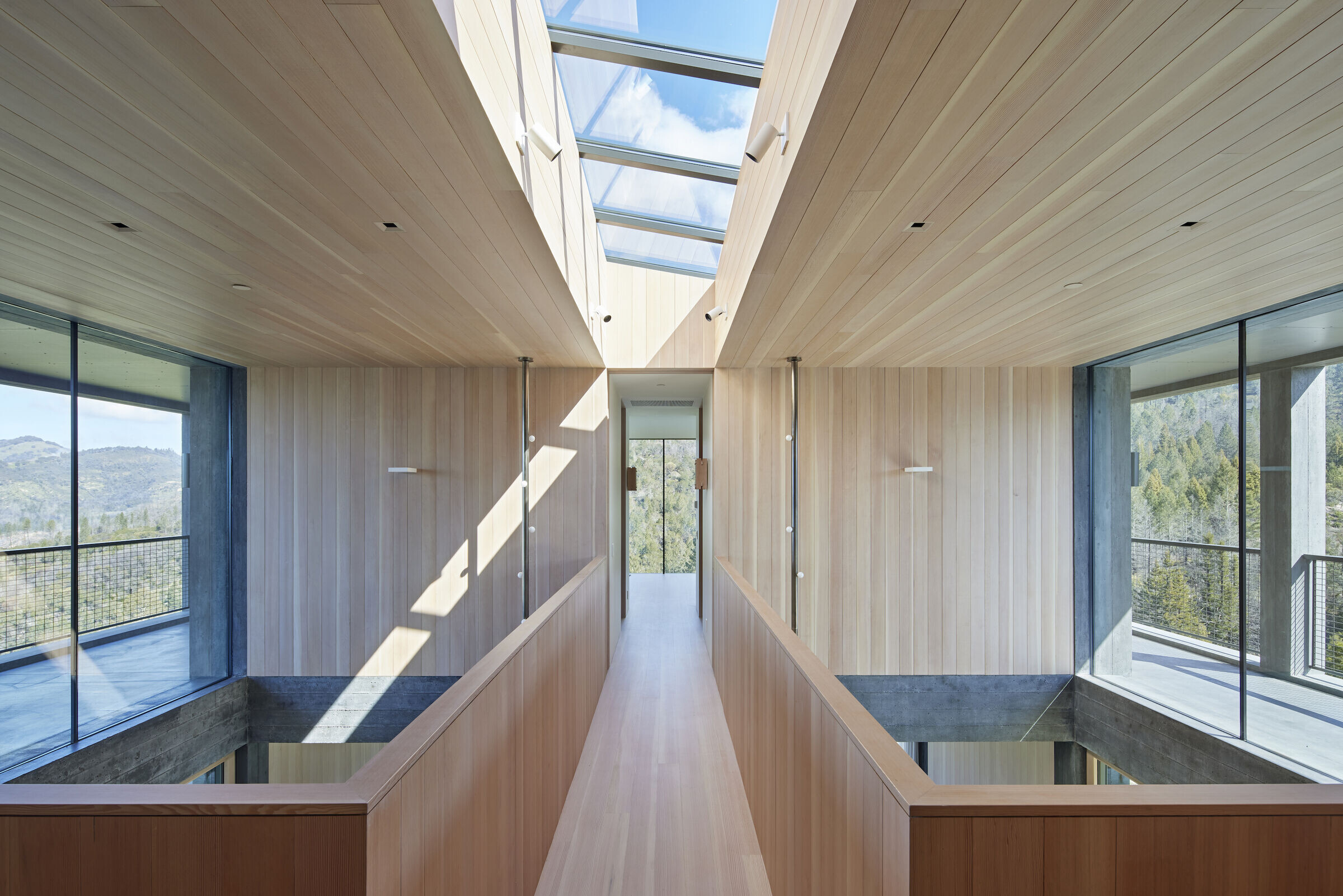
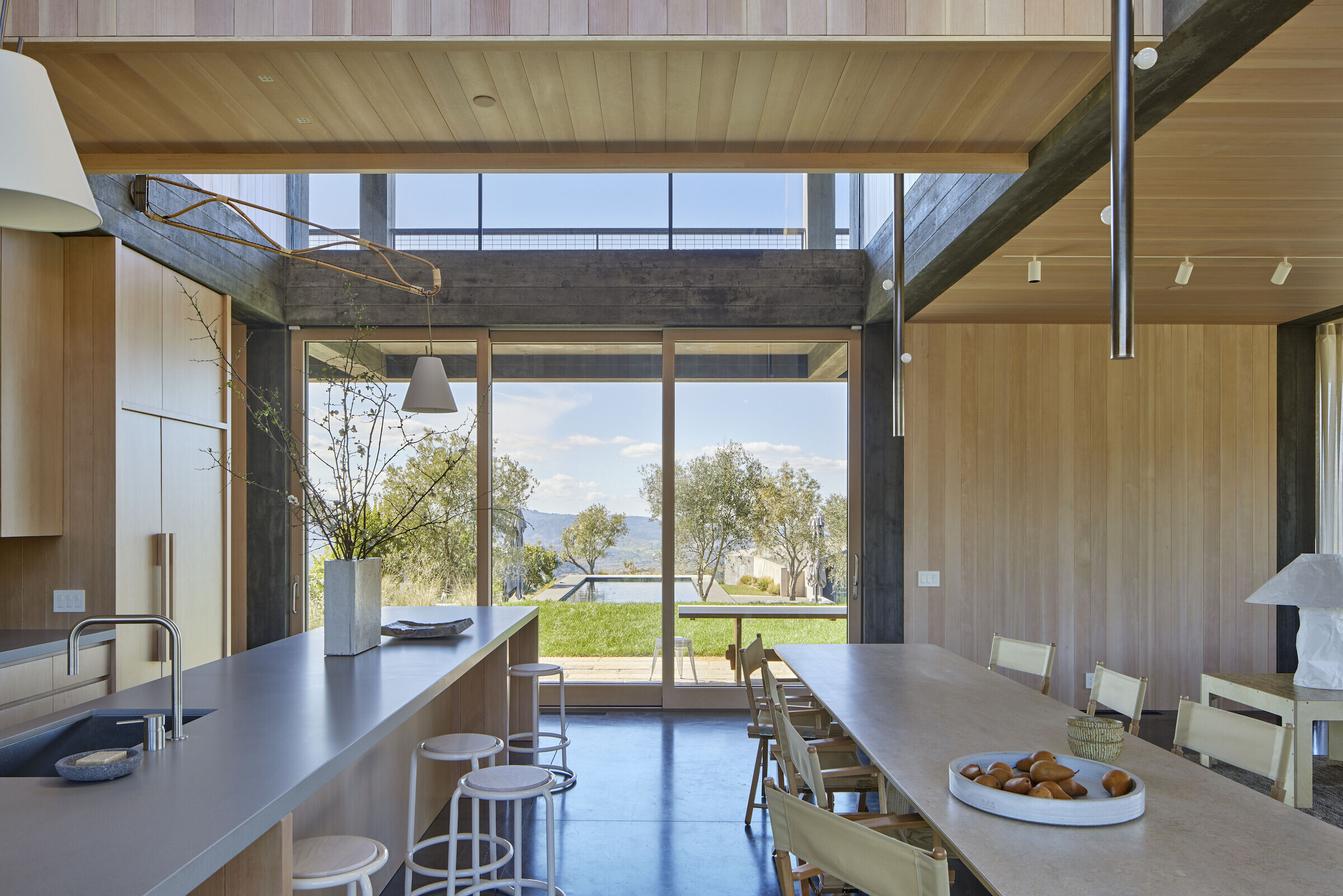
In contrast to the exterior of the house, clad in a fire-proof armor, the warm interiors are lined in Douglas Fir. The house has an extroverted relationship to the surrounding landscape, connecting the interior in almost every room to the California climate. On the inside, the home is organized around a double height space over the kitchen that connects the two levels and is punctuated by a floating catwalk leading to the two bedroom wings upstairs.
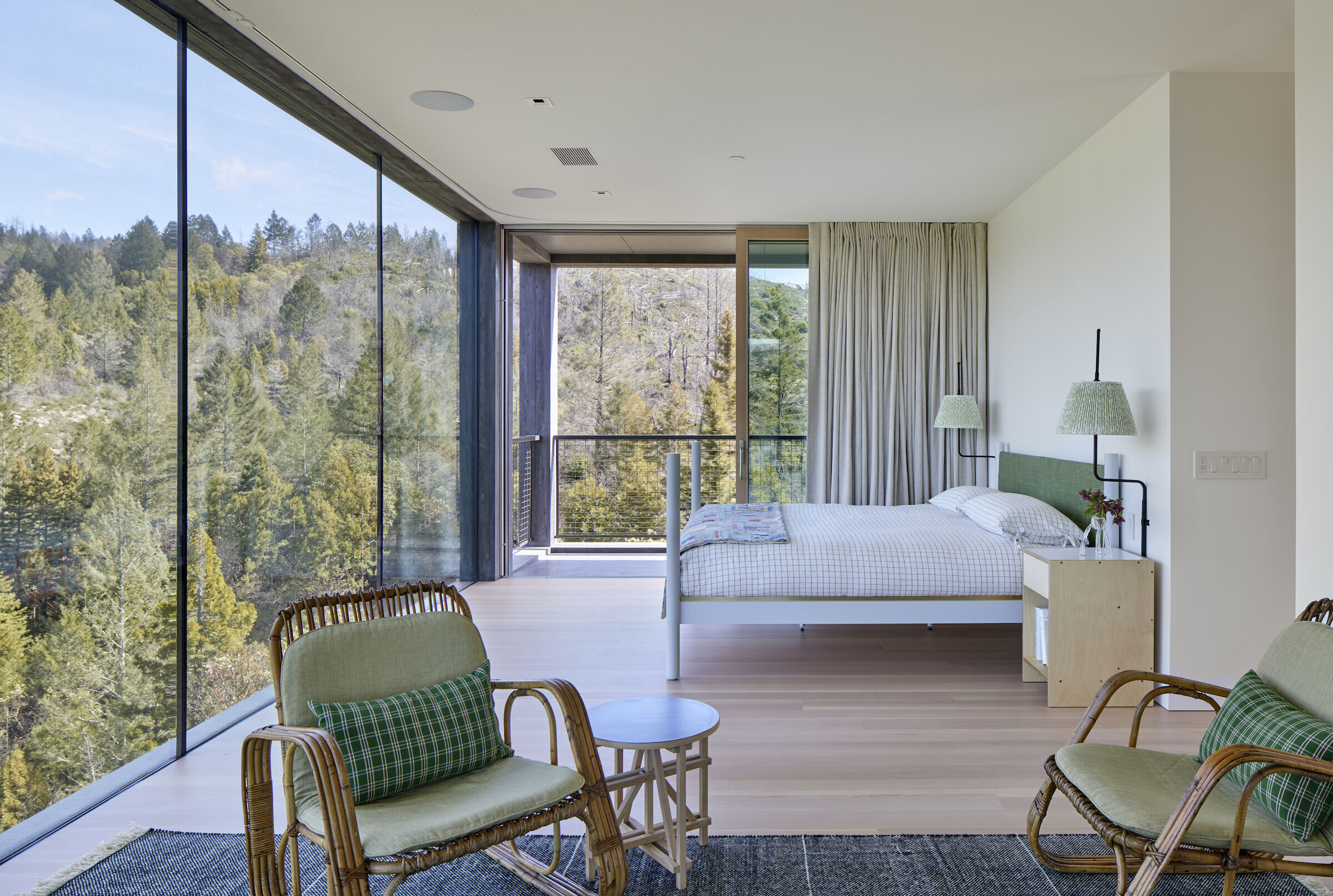
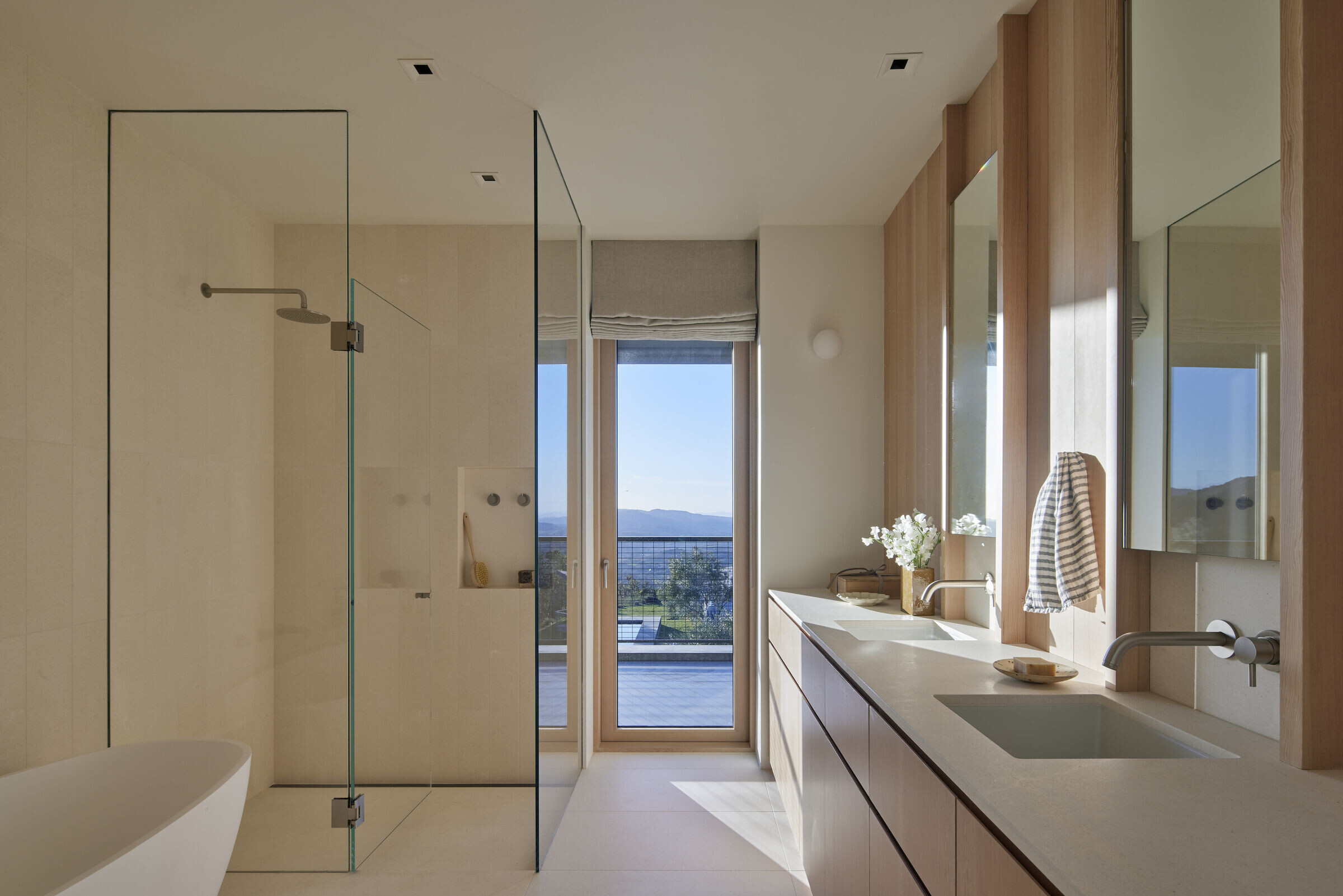
The program of the house contains 4 bedrooms, 4.5 baths, media room, and great room in 4,000 square feet, with interior furnishings curated by The Office of Charles de Lisle. The 18 acre property includes a 3 bedroom, 3 bath all concrete guesthouse also designed by Mork-Ulnes Architects and with interior by Charles de Lisle. The garden, vegetable beds, and pool were designed by Surface Design.
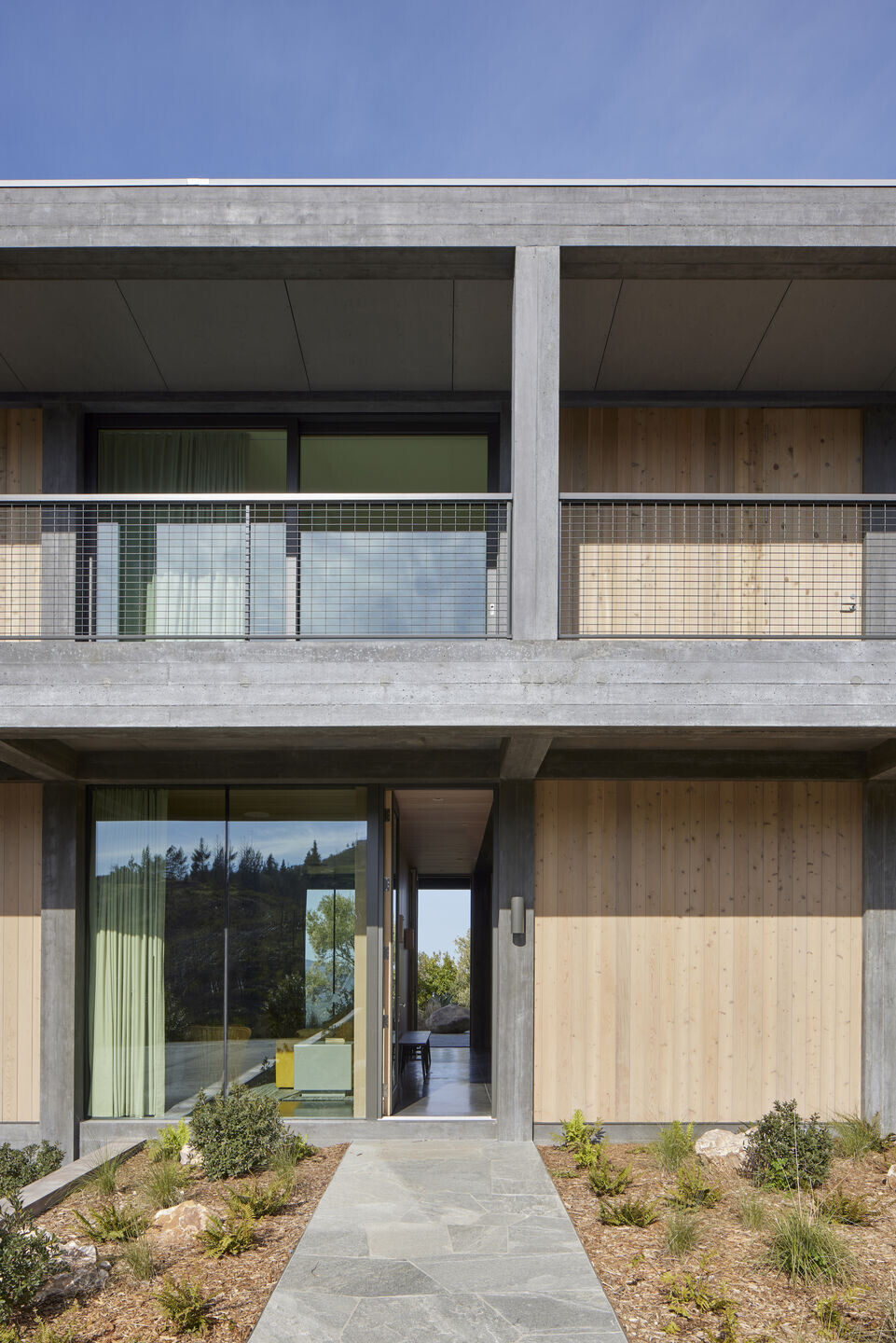
Team:
Architect: Mork-Ulnes Architects
Landscape architect: Surfacedesign, Inc. (Roderick Wyllie and Michal Kapitulnik)
Structural engineer: ZFA Structural Engineers (Kevin Zucco and Drew Fagent)
Interior Design: The Office of Charles De Lisle
Geotechnical Engineer: RGH Consultants (Jared Pratt)
Civil Engineer: Adobe Associates (Tim Schram)
Septic Engineer: Adobe Associates (Greg Schram)
General Contractor: Nordby Signature
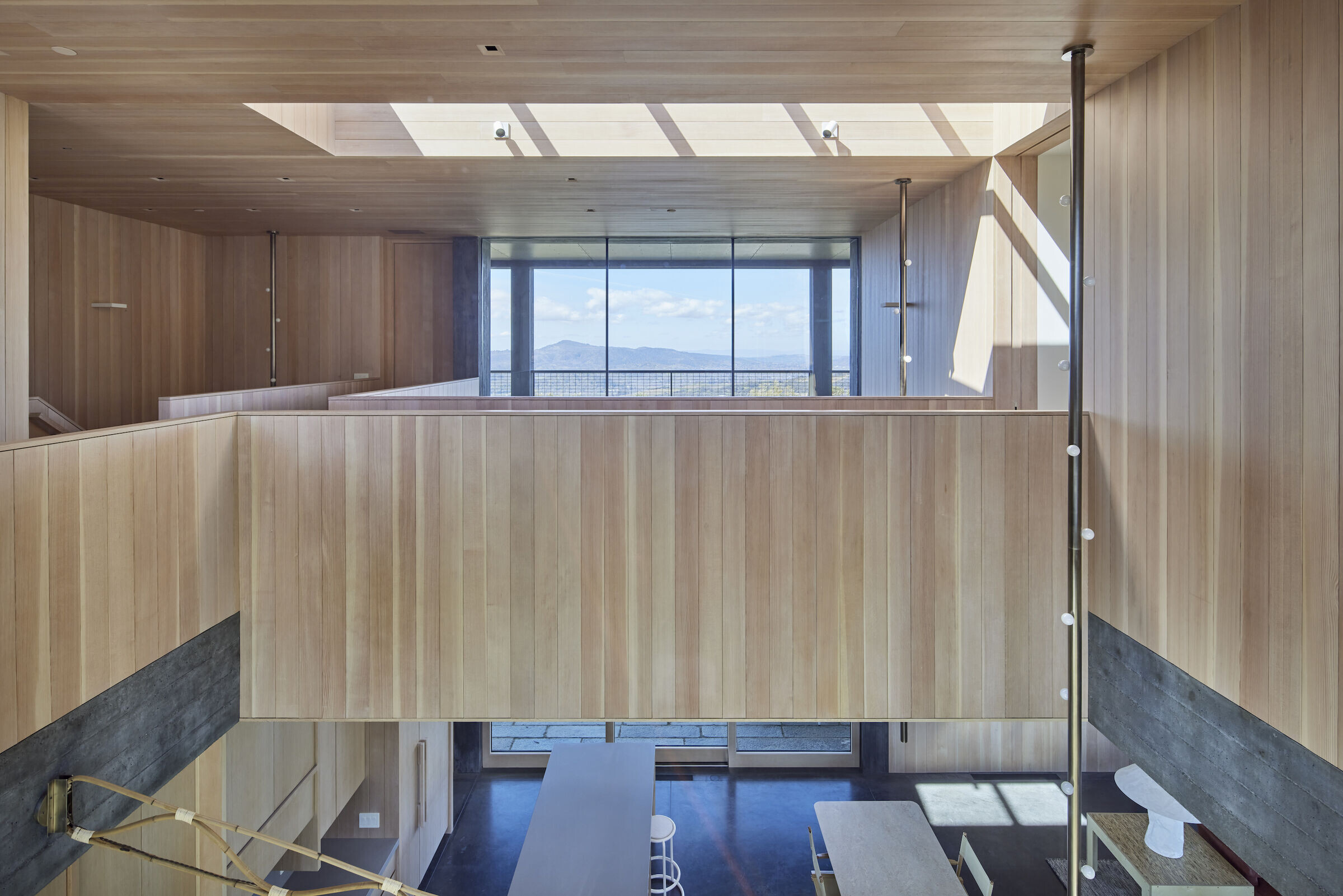
Materials used:
Homes Lighting designer: Tucci Lighting
Structural / architectural concrete: Partners Contracting , Inc.
Wood doors and hardware: Curtis & Sons Door, Inc., Quantum Windows and Doors
Fixed glazing: B&L Glass
Cabinetry: Mueller Nicholls Builders
Plumbing fixtures: Premier Bath and Kitchen
Electrical fixtures: Tucci Lighting Design
Bathroom accessories: Doug Mockett and Company, Inc.
Exterior structure and framing: boardformed reinforced concrete columns and beams, concrete masonry unit (CMU) walls covered in solid western red cedar
Exterior wall treatment: solid western red cedar
Interior walls: solid douglas fir paneling, painted gypsum board
Interior ceilings: solid douglas fir paneling, painted gypsum board
Floors: smooth troweled concrete topping slab over concrete structural slab (downstairs); douglas fir flooring (upstairs)
Bathrooms: honed limestone, ASN stone
Lighting: track lighting – lucifer; recessed downlights: intense; indirect wall sconce – creon Decorative light fixtures (dining / double height space, over kitchen island, wooden wall sconces) by the office of Charles de Lisle
Plumbing fixtures: GRAFF M-Series, Chrome. Antonio Lupi Dafne Tub, Duravit WCs, Nameeks sinks Kitchen appliances: Wolf, Miele, SubZero
Windows and glazed doors: Quantum Windows & Doors (aluminum clad, solid core douglas fir wood doors)
Door hardware, Deltana Omnia. Linnea Pocket Door Hardware
Fixed Glazing – Site-glazed
Roofing: Sika SarnaFil PVC roof membrane with gravel overlay
Guardrails: welded wire mesh
Eaves: clad in matte fibre cement panels
Cabinetwork: custom planked douglas fir cabinetry, lyed and sealed with clear matte sealer
Kitchen counters: Caesarstone Sleek Concrete
Structural system: concrete slab on grade, with concrete posts and beams and concrete masonry unit (CMU) infill walls
