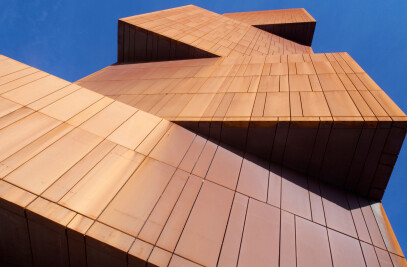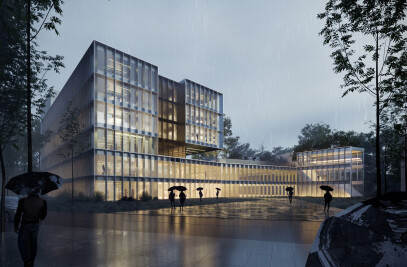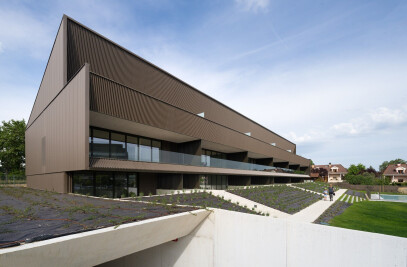The building offers an image derived morphological genesis of his own: a tablet suspended, almost floating on the gentle slope green -slightly twisted-repeating the same gestures that the topography- and offers a gesture of successive concave ribs against the sun: In a flat landscape -almost one-dimensional-, as is the highway, immeasurably longitudinal, the building from where it controls and directs the company, contorts, and stands as lookout (also longitudinal), as a new "lookout" observer ... Two slabs of concrete lattice steel tape the cor-ten blocks south and north reused tire. The picture of the complex aims to establish close ties to the movement and infrastructure relating to transport, and perhaps away from the usual urban readings in similar programs
architects: VAÍLLO & IRIGARAY + EGUINOA Antonio Vaíllo i Daniel - Juan L. Irigaray Huarte Project manager: David Eguinoa Erdozain, architect
colaborators: Daniel Galar, architect Lucia Astrain, architect Luis Miguel Navarro, engineer Oscar Martínez, draftsman Ángel Álvarez, draftsman Juan Carlos de la Iglesia, draftsman Isabel Franco, administration
consultants: Rigger: Iñaki Pérez Structural engineering: Tadeo Errea- LANDABE Facade engineering: LARUMBE (celosía); ALTRES (aluminum) promoter: Audenasa constructo: Eycons
Photographer: José Manuel Cutillas


































