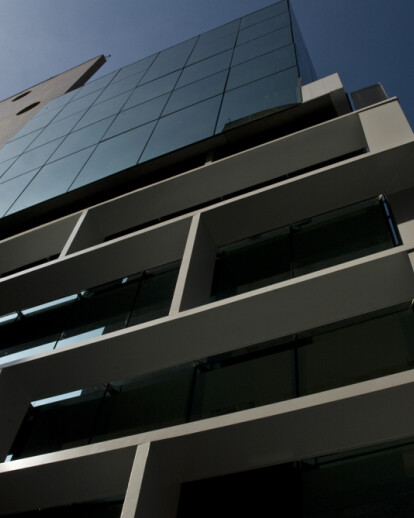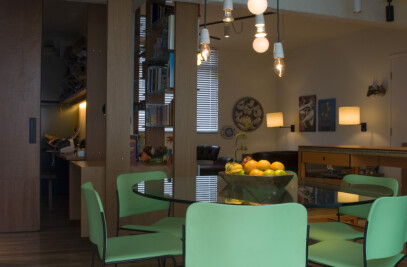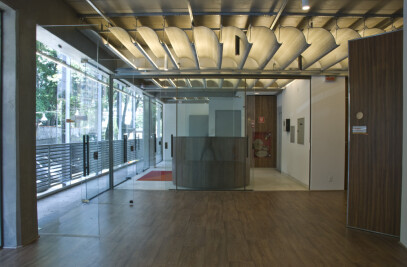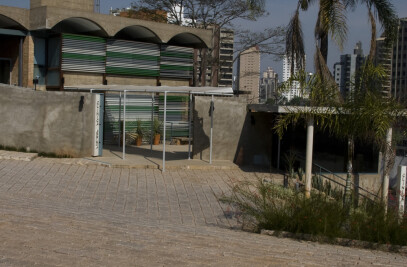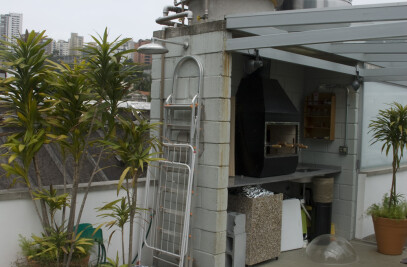In São Paulo, in a fancy neighbourhood called Paraíso (meaning Paradise), at a 420 sq/m spot occupied by a very old two storey family house, (from 1940) we designed this low building, keeping the original volumetric occupation and constructing a further 300 sq/m. The construction ended up with 610sq/m.
An excavation underneath was necessary to transform the partially existent basement into a car park and also for a main lower level access. The original shape of the house was redone with concrete walls to support the new stories defined by an iron structure and mirror glass (curtain wall) windows.
The aluminium “brise soleil” was attached on the lower two floors to protect the rooms from the strong afternoon sun and street noise, every detail was discussed to avoid exaggerated use of air conditioning or artificial light. Even the rooftop will be used as meeting point. Ceramic bricks cover the side to balance with the polished external materials.
Not many constructions like this are to be found in the city. Huge skyscrapers dominate the São Paulo skyline everywhere. For this reason we defended the idea of a smaller, more moderate size - as a way to say it is possible to create a pleasant and harmonious effect without undermining the previous history and as a way to avoid unnecessary demolition just to create one more immense and bland tower. The proposal was to prepare the site to be rented, probably by a clinic or medical centre; that is why some aspects had to be considered, such as generous natural light, easy access and natural air circulation etc. We are very involved in this kind of proposition, looking for convenient possibilities of renovations or retrofit that fit into this sprawling city without any history. São Paulo urgently needs less overstated and more gentle buildings like this one.
